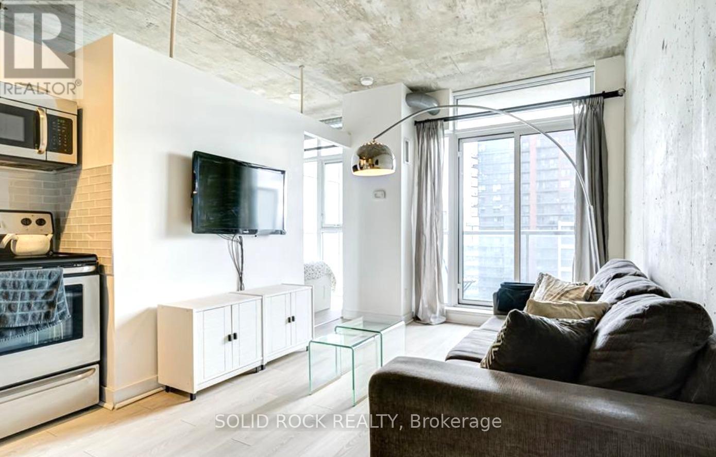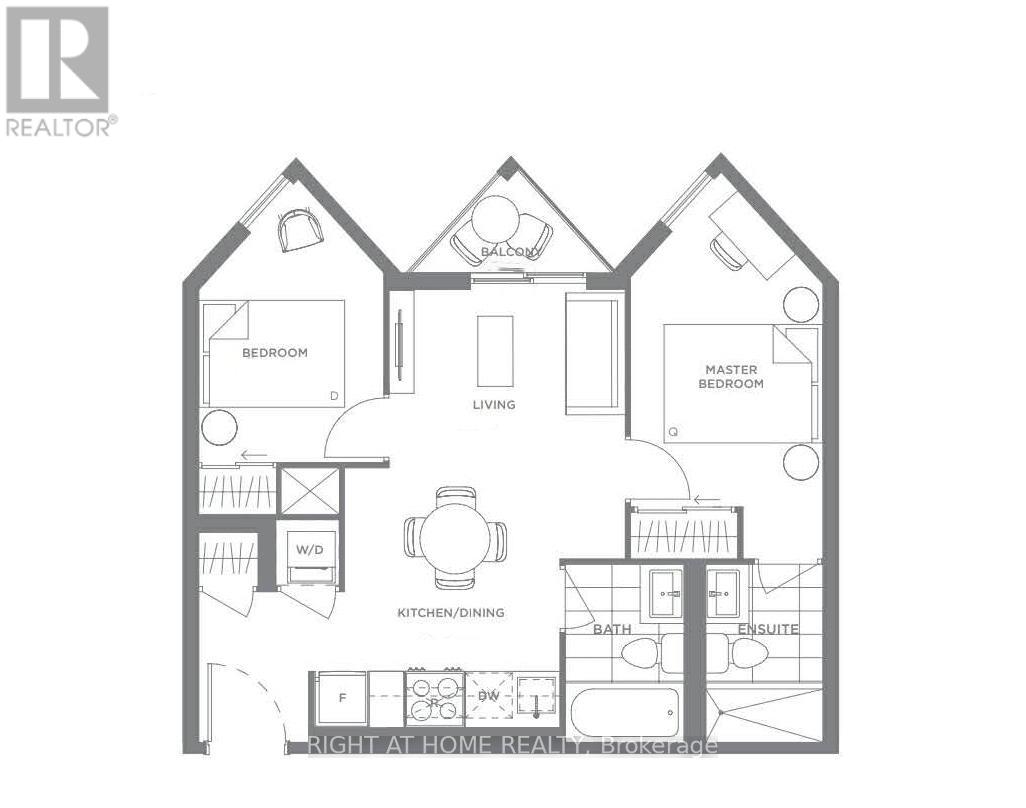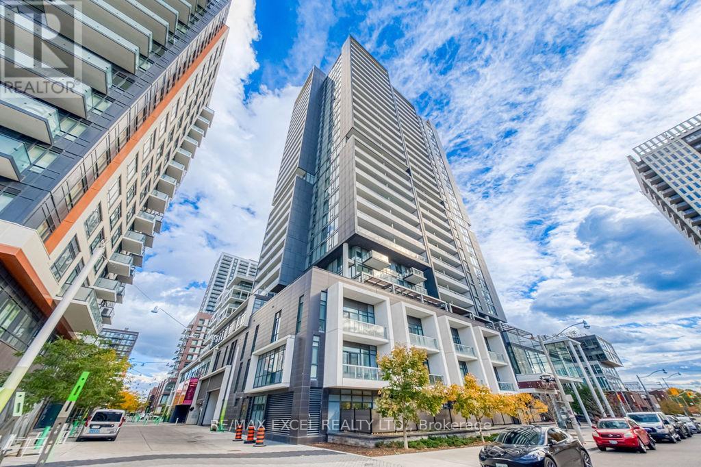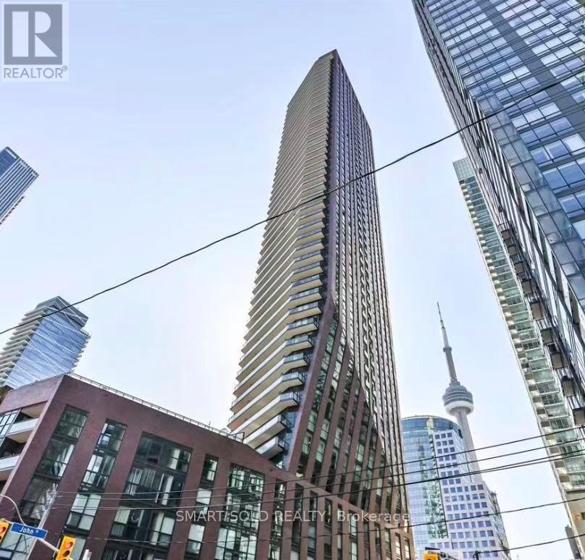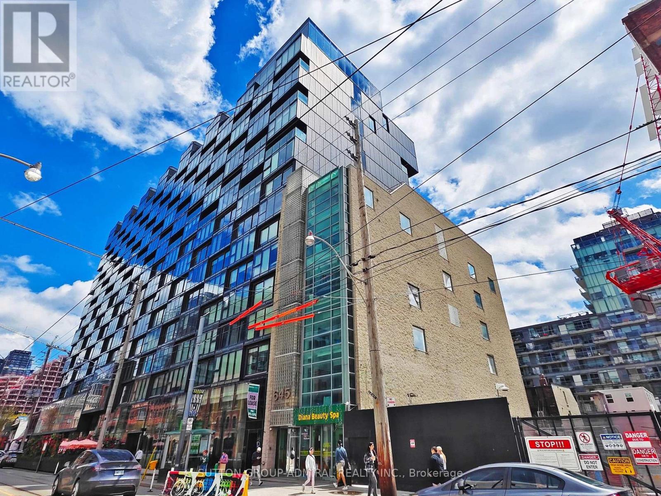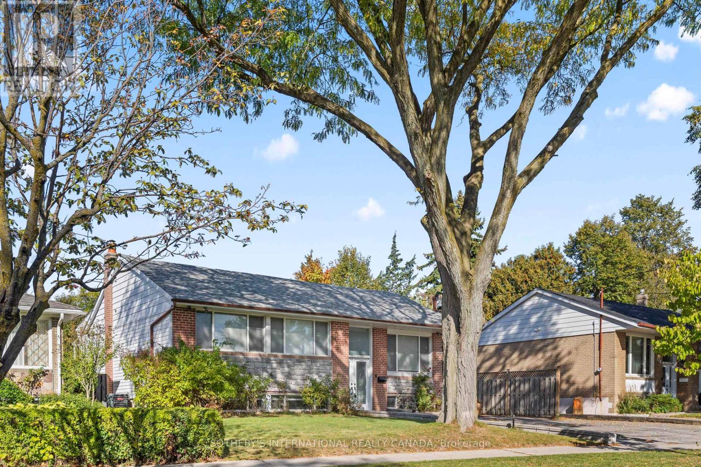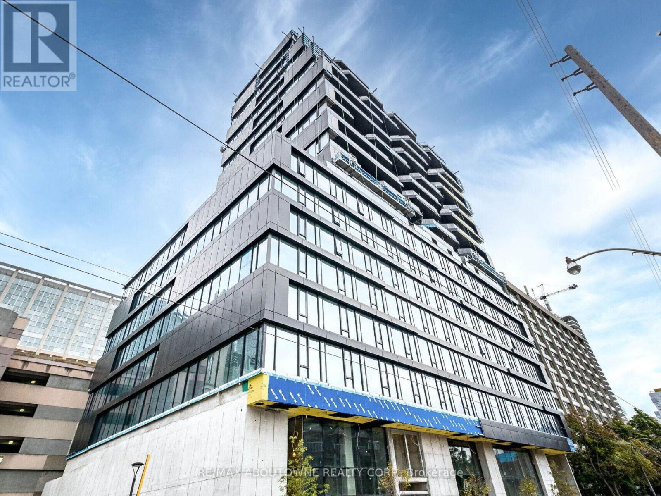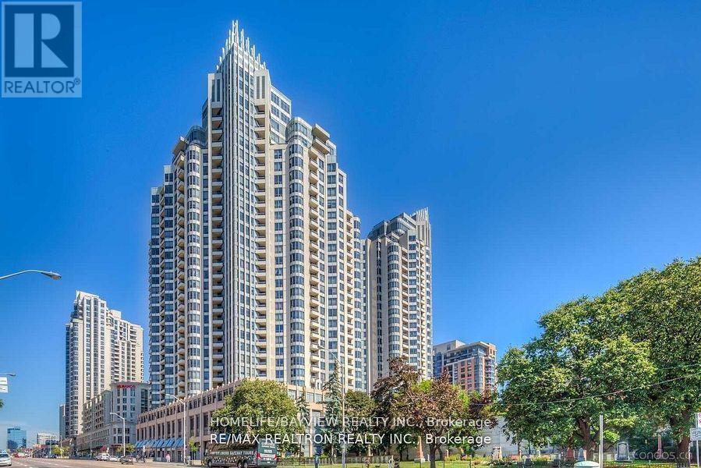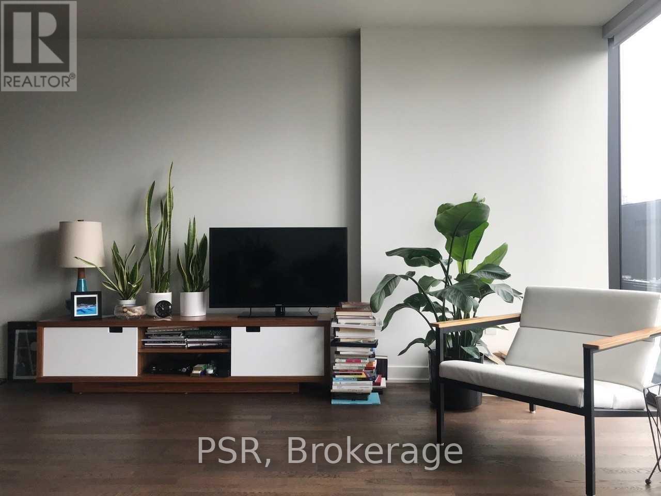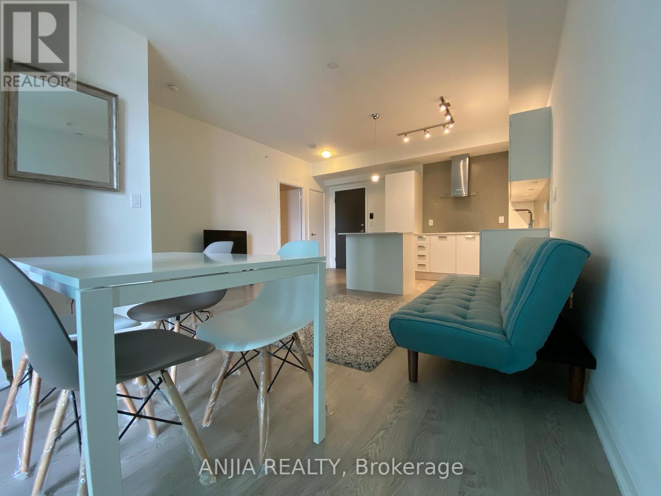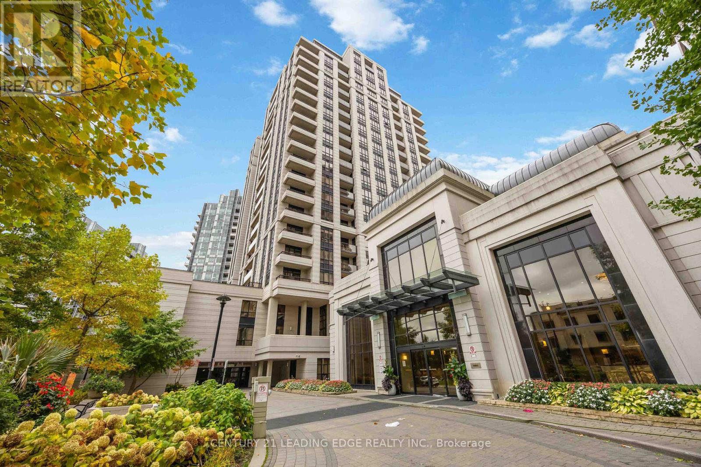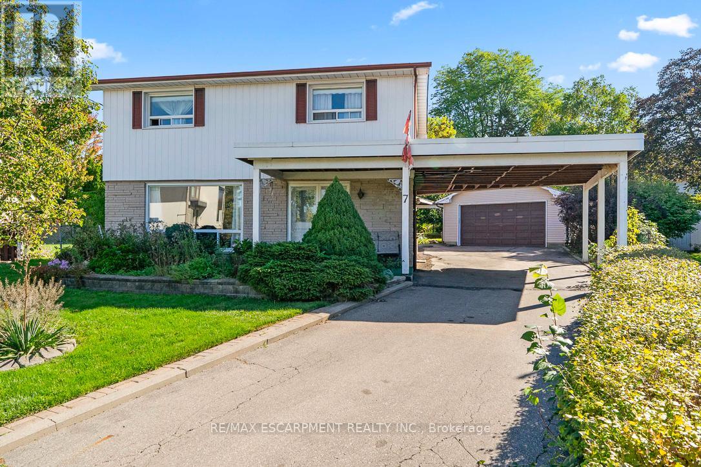1314 - 150 Sudbury Street
Toronto, Ontario
Discover the ultimate urban lifestyle at Westside Gallery Lofts! This spacious 2-bedroom suite perfectly blends industrial charm with modern comfort, featuring airy 9' concrete ceilings, exposed brick and ductwork, and sleek finishes throughout. The open-concept kitchen is ideal for entertaining, while the second bedroom offers a great option for a home office. Enjoy relaxing evenings on your balcony with stunning lake views.Building amenities include fitness centre, party room, guest suites, and visitor parking. Plus, there are EV charging stations in the underground garage. Just steps to 24-hour TTC, the Drake, Gladstone, Ossington strip, great restaurants, and shops. Walk Score: 94, and only a 10-minute walk to the GO at Exhibition Station.Parking and locker included - come see it for yourself! (id:24801)
Solid Rock Realty
631 - 30 Tretti Way
Toronto, Ontario
Two bedroom unit in Tretti Condos at Wilson Ave and Allen Rd. Steps away from Wilson station and minutes to shops, restaurants at Yorkdale mall. Convenient location, close to 401, Allan road. Surrounded by lots of green space. 9 foot ceiling, floor to ceiling windows. One parking included. (id:24801)
Right At Home Realty
1009 - 225 Sumach Street
Toronto, Ontario
Bright 10th-floor suite at Daniels' Regent Park community with floor-to-ceiling windows, 9' ceilings, and a sleek open-concept kitchen with quartz counters and stainless/Integrated appliances. Functional layout with a private balcony for everyday fresh air and city views. Exceptional amenities: gym, yoga studio, party/meeting rooms, kids' zone, rooftop terrace with BBQs & gardens, 24-hr concierge. Steps to Regent Park Aquatic Centre, Athletic Grounds, MLSE rink, FreshCo, cafés, streetcar, and quick access to DVP/Gardiner, Distillery & Corktown. Move-in ready urban living. (id:24801)
RE/MAX Excel Realty Ltd.
2106 - 99 John Street
Toronto, Ontario
This Elegant Studio Unit Is Situated in the prestigious PJ Condos, located in one of the most sought-after neighbourhoods! Perched on a high floor, this modern, open-concept suite boasts 9-ft ceilings and large floor-to-ceiling windows offering unobstructed,Perfect Street View. Close To Financial District. Steps To Cn Tower,Rogers Centre, Toronto's Best Restaurants & Shops. Luxurious Outdoor Swimming Pool, Hot Tub & Sun Decks, Outdoor Terrace With BbqArea, Multi-Purpose/ Party Room With Kitchenette & Bar, Private Dining Room, Business Centre, Fully Equipped Fitness Centre, Serene YogaRoom & 24Hr Concierge. (id:24801)
Smart Sold Realty
410 - 629 King Street W
Toronto, Ontario
Welcome to the iconic Thompson Residences in the heart of King West - where luxury meets lifestyle and your condo dreams come with valet vibes. This oversized 1-bedroom suite offers over 750 sqft of sunlit, open-concept living with soaring concrete ceilings, floor-to-ceiling windows, and sleek modern finishes. The spacious layout includes a designer kitchen with integrated appliances, a large living/dining area perfect for entertaining for pretending to host a dinner party), and a bedroom so roomy it actually fits more than just a bed - rare in the downtown jungle.Enjoy spa-like vibes in the elegant bathroom, and enough closet space to finally justify your online shopping habits. Parking is included, so you can own a car and a downtown condo - a combination rarer than a Friday night reservation on King West.Located in one of Toronto's most sought-after buildings, this suite offers access to 24/7 concierge, a world-class gym, and that legendary Lavelle rooftop pool and bar. Live steps from top restaurants, nightlife, transit, and boutique fitness studios you'll join.Perfect for professionals, first-time buyers, or anyone who likes their real estate with a side of scene. Come for the location, stay for the lifestyle- and maybe a rooftop cocktail or two. (id:24801)
Sutton Group-Admiral Realty Inc.
108 Lynedock Crescent
Toronto, Ontario
Stunning Family Bungalow in Prime Location, featuring three inviting bedrooms upstairs, each designed for comfort and privacy. The upper level also boasts modern pot lights that add a touch of elegance and brightness throughout. The main floor offers an open-concept living room, dining room, and family room with W/O to the Backyard, all adorned with rich hardwood floors that enhance the homes warmth and character. 3-bedroom home features a master suite with walk-in closet and 4 PC modern bathrooms. The fully finished basement is a versatile space, complete with a side entrance, providing added convenience and privacy. It includes three additional bedrooms with comfortable laminate flooring, and two full bathrooms, making it ideal for guests , extended family , an in-law suite or extra living space. Relax in the fully fenced backyard, ideal for kids, pets, or entertaining. Move-in ready, this home blends style, comfort, and functionality in a sought-after neighbourhood. This bungalow perfectly combines style, comfort, and functionality, offering a welcoming environment for any homeowner. (id:24801)
Sotheby's International Realty Canada
720 - 195 Mccaul Street
Toronto, Ontario
***MUST SEE*** A stunning 1-bed condo at the beautiful Bread Company Condos. Open floor plan. Modern kitchen with stainless steel appliances, quartz counter & backsplash. 3-piece bathroom with quartz counter. Amazing location. Steps away from U of T, Queen's Park, Queen's Park Subway Station, close proximity to Toronto's major hospitals (SickKids, Mount Sinai, Toronto Western, Toronto General, Women's College Hospital & Princess Margaret). Great building amenities such as concierge, gym, media room, co-working space, visitor parking and more. (id:24801)
RE/MAX Aboutowne Realty Corp.
1006 - 5 Northtown Way
Toronto, Ontario
One Of The Most Luxurious Tridel Built Condo .Yonge And Finch Area. Spacious Bright Corner Unit With Excellent N/E View, Bow Window, Ideal Split Bedroom Layout, Open Balcony, Elegant Kitchen And Finishes, 24Hrs Concierge, Excellent Facilities, Bowling, Tennis And Indoor Swimming. Walk To Subway, Schools, And Shopping. All Utilities Included.One Of The Most Luxurious Tridel Built Condo .Yonge And Finch Area. Spacious Bright Corner Unit With Excellent N/E View, Bow Window, Ideal Split Bedroom Layout, Open Balcony, Elegant Kitchen And Finishes, 24Hrs Concierge, Excellent Facilities, Bowling, Tennis And Indoor Swimming. Walk To Subway, Schools, And Shopping. All Utilities Included. (id:24801)
Homelife/bayview Realty Inc.
1204 - 629 King Street W
Toronto, Ontario
Call King West your home at Toronto's most sought after building, 629 King. With the city buzz and night life at your door step, extensive building amenities and luxurious suite furnishes, this 1 bedroom loft features upgraded countertops and integrated appliances in the kitchen, floor-to-ceiling windows, minimalist washroom finishes, neutral roll up blinds and under mount kitchen and lighting. Ample storage and open concept design in a rare South facing unit! Walk outside your door and enjoy everything King West has to offer including the best restaurants and nightlife. (id:24801)
Psr
2104 - 9 Bogert Avenue
Toronto, Ontario
9' Ceiling With Bright Floor To Ceiling Windows. Conveniently Located With Direct Access To Subway (N&S Bound). High-End Miele Kitchen Appliances With Granite Counter Top & Eat-In Kitchen. Close To Hwy 401, Shopping, Restaurants, Library, Fresh-Co& Whole Food Supermarket, Movie Theater In Walking Distance. Students are welcome. (id:24801)
Anjia Realty
1220 - 100 Harrison Garden Boulevard
Toronto, Ontario
Welcome to luxury living in the heart of North York at Yonge & Sheppard! This bright and spacious 2-bedroom, 2-bathroom condo in the energy-efficient Avonshire by Tridel offers 887 sq ft of elegant living space with 9-ft ceilings and engineered laminate floors throughout. The thoughtful split-bedroom layout provides privacy and comfort, featuring a primary suite with his-and-hers walk-in closets and a 4-piece ensuite, while the second bedroom boasts a wall-towall mirrored closet and ample natural light. The modern, upgraded kitchen is perfect for both cooking and entertaining, complete with a center island, stainless steel appliances, backsplash and quartz countertops. The open-concept living and dining area flows seamlessly to a private balcony ideal for relaxing or hosting guests. Enjoy the convenience of ensuite laundry, 1 parking space. The building offers exceptional amenities, including a 24-hour concierge, indoor pool and whirlpool, gym, party and billiard rooms, guest suites, library, theatre, and boardrooms. Perfectly located just a 10-minute walk from Yonge & Sheppard subway station, with easy access to Highway 401, parks, shopping, groceries, and top-rated restaurants. Residents also benefit from a building shuttle to the subway and the peace of mind that comes with Tridel's renowned management and green building design. Don't miss this opportunity to own a home in one of North York's most desirable communities-the Avonshire truly offers the perfect blend of luxury, comfort, and convenience! (id:24801)
Century 21 Leading Edge Realty Inc.
7 Delverton Place
Toronto, Ontario
Welcome to 7 Delverton Place, a well-loved 4-bedroom family home nestled in one of North York's most desirable neighbourhoods. Situated on a quiet, tree-lined street, this property offers endless potential for those looking to create their dream home with a thoughtful renovation. The spacious layout provides a solid foundation for modern updates, while the large, private garden is a true oasis-perfect for outdoor entertaining or peaceful relaxation. A rare find, the property also features a detached garage with plenty of space for parking and storage. Located near top-rated schools, parks, shopping, and convenient transit options, this home combines urban convenience with a welcoming community atmosphere. Minutes from Yorkdale Shopping Centre, major highways, and local amenities, 7 Delverton Place offers a lifestyle of comfort and accessibility. Being sold in "as is, where is" condition, this cherished home is ready for its next chapter-an ideal opportunity for families, investors, or renovators alike. (id:24801)
RE/MAX Escarpment Realty Inc.


