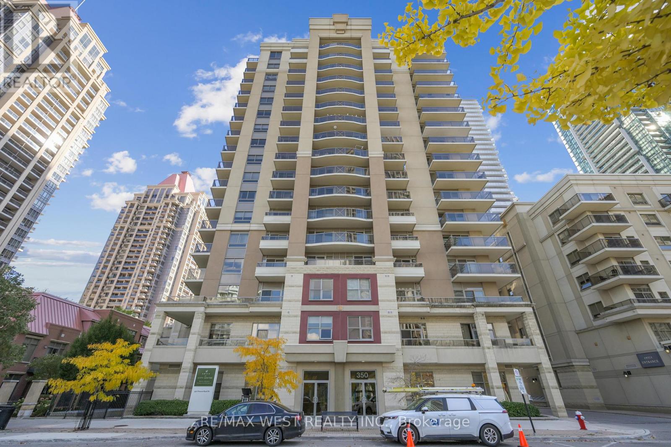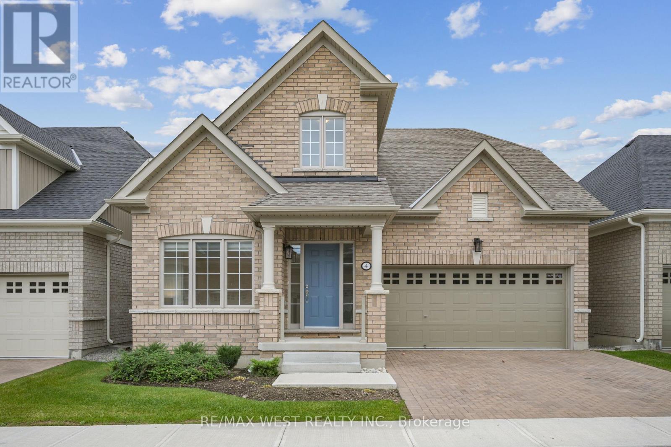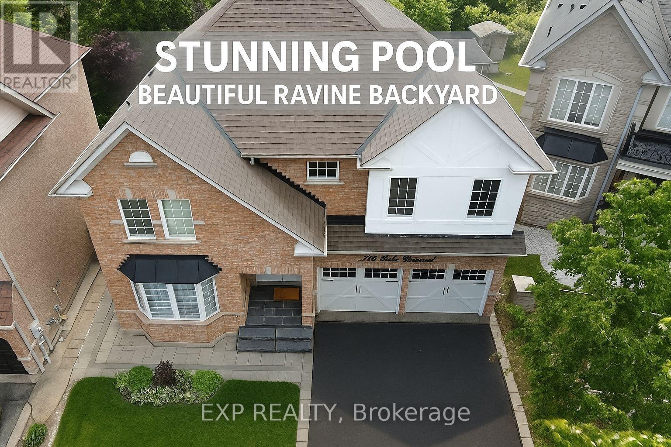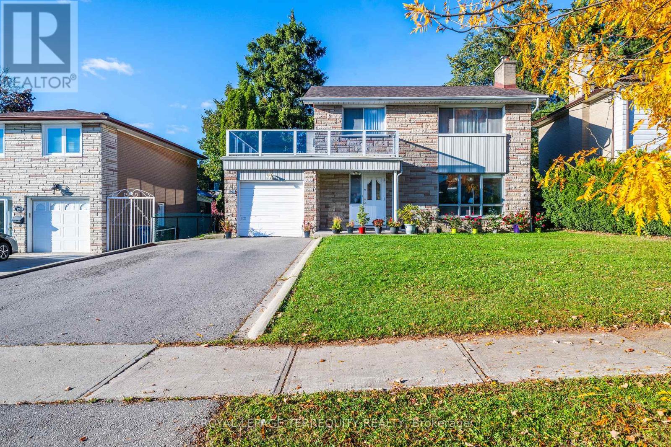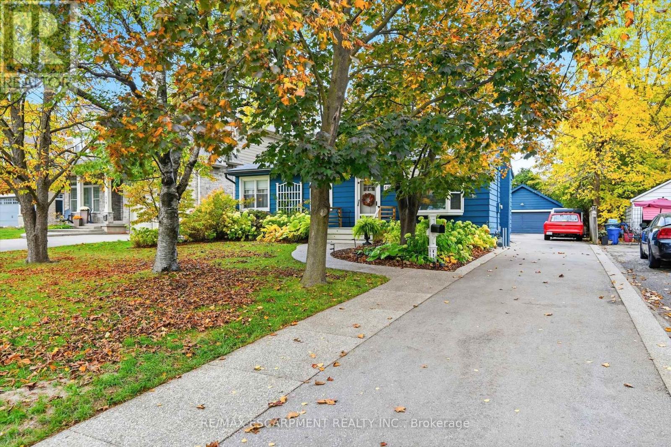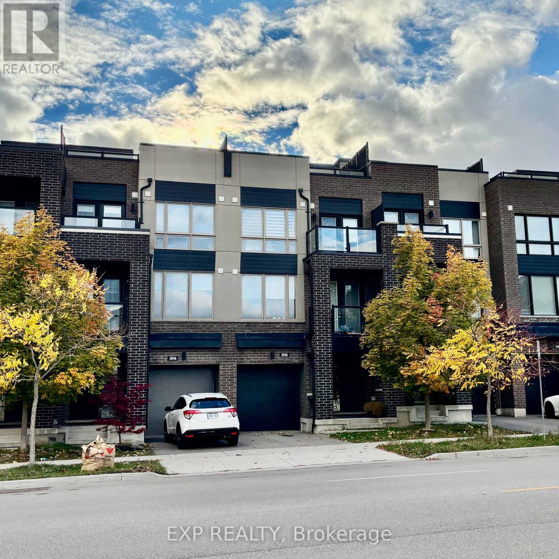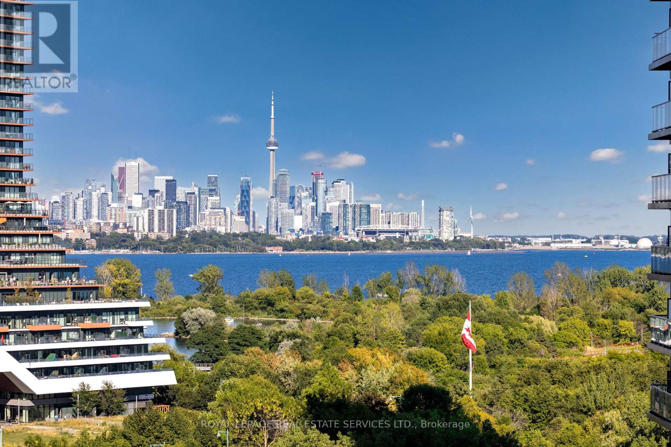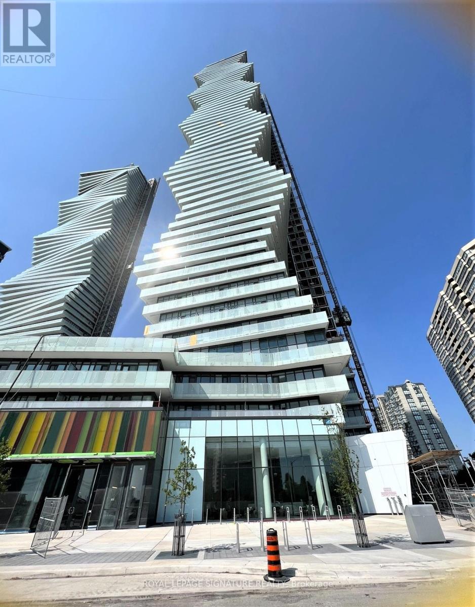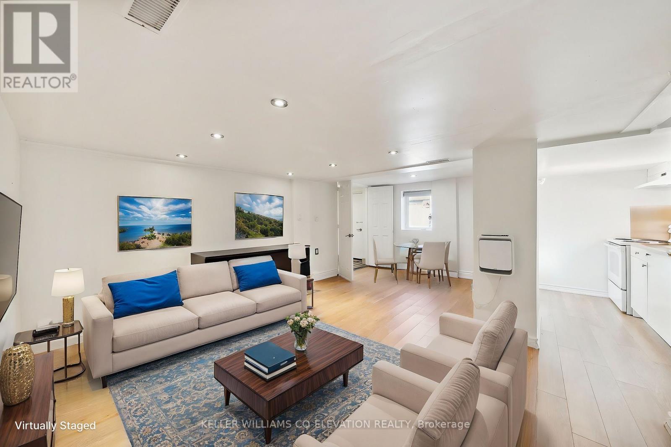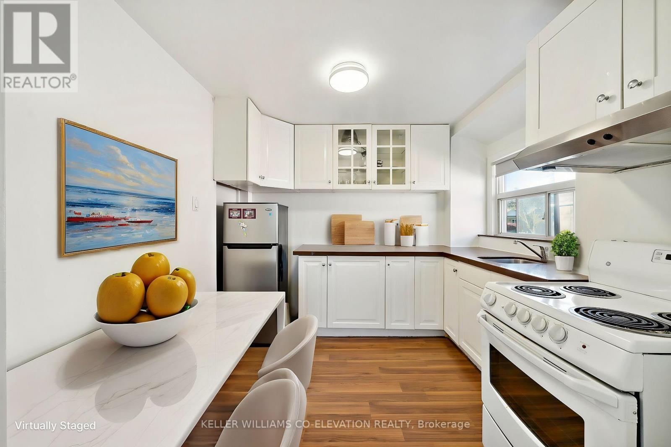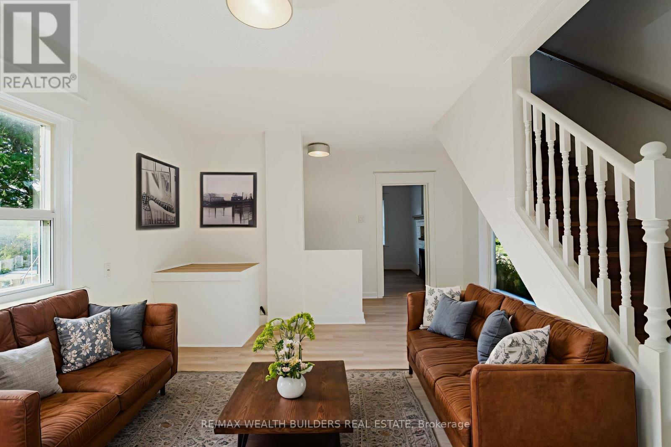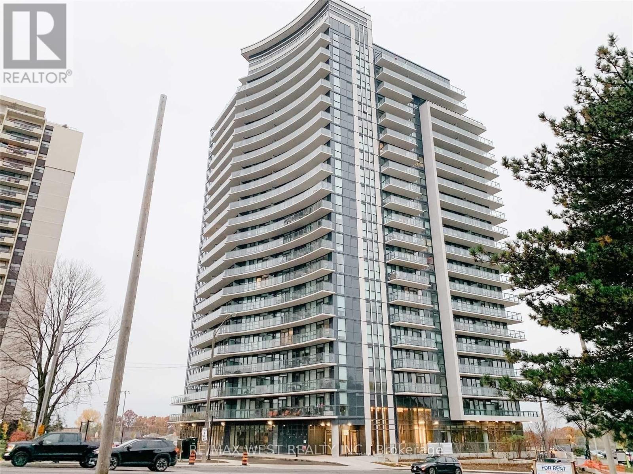805 - 350 Princess Royal Drive
Mississauga, Ontario
Luxury Corner Suite in Amica's Prestigious Mature Lifestyle Community! Enjoy 1,044 sq. ft. in this bright, spacious 2 bedroom, 2 bath corner suite with two balconies, including a wraparound balcony offering sun drenched north, south, east, and west views. Beautifully finished with engineered hardwood flooring in the living, dining, and bedrooms, plus ceramic tiles in the kitchen and baths. The kitchen features plenty of storage, perfect for both everyday living and entertaining. Located just steps from Square One, Living Arts Centre, YMCA, Library, and the Transit Terminal, this is the ideal place to enjoy comfort and convenience in the heart of the city. At Amica at City Centre, you'll experience an active, resort-style lifestyle with daily planned activities, shuttle service, coffee & tea socials, indoor pool, putting green, shuffleboard, movie & media room, hobby workshop, English-style pub, hair salon, and optional fine dining. Live the life you deserve sophisticated, social, and carefree, in one of Mississauga's most desirable communities! (id:24801)
RE/MAX West Realty Inc.
4 Clermiston Crescent
Brampton, Ontario
Welcome to Rosedale Village a Prestigious Gated Adult Community! Discover luxury living at its finest in this bright, modern, and beautifully upgraded bungaloft! You'll love coming home to open, airy spaces filled with natural light. The gorgeous kitchen features a center island, breakfast bar, and open-concept layout overlooking the living room with vaulted ceilings and a gas fireplace, perfect for entertaining or relaxing. Enjoy 2 spacious bedrooms plus a main floor den that's ideal for a home office or guest room. The primary suite includes a 3-piece ensuite with a large glass shower. Upstairs, the loft offers a bedroom, 4-piece bath, and sitting area, a perfect retreat for guests! Live the resort lifestyle every day with access to a private golf course (fees included), clubhouse with indoor saltwater pool, fitness center, sauna, and party/meeting rooms. Stay active with pickleball and tennis courts, bocce ball, shuffleboard, and more! Enjoy maintenance-free living with lawn care and snow removal included, all within a secure 24/7 gated community. Move in and start living your best life at Rosedale Village! (id:24801)
RE/MAX West Realty Inc.
100 Dells Crescent
Brampton, Ontario
Modern Ravine Home with Pool, Privacy, Home Automation & Rental Income Potential!Welcome to 100 Dells Crescent, where luxury, technology, and smart investment meet. Featuring over $300,000 in recent upgrades, this beautifully renovated home in Fletcher's Meadow offers exceptional flexibility - with a fully finished lower level that can be made rental-ready for closing, ideal for generating immediate income, supporting multi-generational living, or offsetting your mortgage from day one.Set on a large private ravine lot with no rear neighbours, this property delivers rare privacy and scenic natural views in a prime Brampton location. The professionally landscaped backyard is an entertainer's dream, featuring a sparkling in-ground pool, multi-level deck, and fenced outdoor oasis perfect for relaxation or gatherings.Inside, discover bright open-concept living with modern upgrades throughout - including a custom kitchen with quartz countertops, premium cabinetry, stainless steel appliances, and designer lighting. Fresh flooring, updated bathrooms, new trim, and upgraded mechanicals ensure a true move-in-ready experience.This home also includes integrated home automation - featuring smart lighting, thermostats, security cameras, and keyless entry for enhanced comfort, convenience, and peace of mind.Tucked away on a quiet crescent near top schools, parks, shopping, and transit, this home combines modern style, outdoor living, and strong investment potential.100 Dells Crescent is more than a home - it's a tech-smart, income-flexible retreat offering luxury finishes, full privacy, and over $300K in upgrades. (id:24801)
Exp Realty
106 Grandravine Drive
Toronto, Ontario
106 Grand ravine Drive, a beautiful House nestled in York University Heights Community in North York. It has generous size 4 bedroom in the upstairs' with closet in every room, Large Windows. The Upper level terrace accessible from the 2nd Floor for perfect outdoor sitting space. Main floor offers a good size Living, Dining and Kitchen. This home has an attached garage and double private driveway accommodating 4 cars. Basement has separate entrance, kitchen and expansive recreational room or can be converted into extra bedroom. This rare gem is also ideally positioned near shopping plazas, walking distance to schools and close to many recreational amenities and conveniently have access to finch west subway station, York university, major highways and the upcoming Finch LRT. (id:24801)
Royal LePage Terrequity Realty
415 Henderson Road
Burlington, Ontario
Well maintained 3+2-bed bungalow with large workshop on huge lot South Burlington's Shoreacres area. Mature, 200 feet deep lot on a quiet street. Double garage with 220-amp power. This home shows pride of ownership with 5 beds and 2 full baths. The living room features a newer bay window, custom kitchen with granite counters, ss appliances, pot drawers, and glass window cabinets. 3 bedrooms and updated primary bath with stylish tub and quartz counter complete the main level. Well-designed basement has a separate entrance, sound-dampening ceiling insulation, pot lights, pocket doors, and a cozy rec-room area with b/I speakers, fireplace, b/i cabinets and entertainment centre. Beautifully finished laundry room includes more built-ins and a large countertop for folding. Finally, 2 additional bedrooms, a full bath and ample storage complete the basement. Backyard features an interlock patio, large, covered seating area, BBQ, bar fridge and plug & play hot tub for year-round leisure. Deep lot includes a large grassy area surrounded by tall cedars and landscaped with established hydrangeas and hostas and irrigated with a watering system. Go a bit further and enter the 32' x 25' block construction garage/shop with separate workshop area and loft storage. Hidden behind the shop are two car tents, in case there wasn't enough space already! The long driveway is lined by a newer concrete walk with tasteful aggregate finish, and the front porch features sensor-equipped stair lights. (id:24801)
RE/MAX Escarpment Realty Inc.
3048 Postridge Drive
Oakville, Ontario
Freehold Townhome! Prime Location! 'Unique' 2 Bedrooms & 3 Bathrooms Layout, Hardwood Flooring, Open Concept Design, Gas Fireplace In Living, Modern Kitchen w/ Stainless Steel Appliances & Island, 'Rare' Private Rooftop Terrace, Close To Top-Rated Schools, Oakville Trafalgar Memorial Hospital, Shopping, Dining, Major Highways (403/QEW/407) & Public Transit, No POTL Road Fees+++ (id:24801)
Exp Realty
1105 - 15 Legion Road
Toronto, Ontario
Suite 1105 is a stunning, sun-filled spacious condominium residence, with approximately 652 square feet of living space, 1-bedroom, plus a den, a sprawling private terrace, and breathtaking views of nature, Lake Ontario, and Mimico Creek. Enjoy an updated chef's kitchen, with quartz counter tops, large breakfast bar, full sized new stainless steel appliances, and sleek hardwood floors throughout. Efficient layout allows for a sizeable dining room table, perfect for entertaining friends and family. The suite also boasts 9 foot ceilings, a true den, excellent for a work from home office or for a cozy, adorable nursery. Minutes from Mimico Go Train Station, commuter highways, St.Joseph's hospital, and the downtown TO Core. Located only steps to the Humber Bay Trail + nature paths/trails, the lake, marina, restaurants, cafes, patios, and shops. Beyond The Sea features many resort style amenities, including 24 hour concierge services, a health club, with a yoga room, a boxing room, an indoor pool, sauna, 3 party rooms, a recreation room, kids play room, wine tasting room, and a grand theatre. 1 prime parking spot (next to entrance) and 1 locker included. (id:24801)
Royal LePage Real Estate Services Ltd.
2105 - 3883 Quartz Road
Mississauga, Ontario
LAKE VIEW !! A modern condo apartment offers stylish and efficient living spaces with contemporary amenities and conveniences for urban dwellers. This 1-bedroom condo unit is situated in the vibrant heart of Mississauga, offering a stunning lake view from its spacious balcony. 24-hour concierge service, access to amenities such as a pool, theater room, gym, and game room, 1 parking spot and 1 locker. High Speed Internet Included! (id:24801)
Royal LePage Signature Realty
Basement - 681 Scarlett Road
Toronto, Ontario
Excellent Location- Beautiful Family Unit 1 bedroom, lower level unit, Laundry ensuite, huge 3 pce bath, Lovely shared backyard with patio and room for bbq with friends. Spacious open-concept living.dining areas , 1 parking spaces on driveway. Laminate and tile floors. Location is great with TTC at the door, close to schools, highways, all amenities. Virtual Staging has been used. Enjoy ensuite laundry room in very large unit. Not to be missed - Book your showing today!! Heat, central air and water is included with tenant is responsible for hydro(separate meter) (id:24801)
Keller Williams Co-Elevation Realty
Upper Level - 681 Scarlett Road
Toronto, Ontario
Welcome To 681 Scarlett Road, A Spacious Upper Level Apartment Located In Humber Heights, sought after Etobicoke Neighbourhood. Private Separate Entrance, Spacious 1 Bedroom, Large Eat in Kitchen Boasts Lots of Cabinet & Counter Space. Living Room Welcomes Lots of Natural Light Via Large Window. Full 3 pce Washroom with laundry(Stacked). Extend Your Living Space Through The Use of a shared Yard, Patio to bbq your dinner! Park Your Car In The Included One (1) Driveway Parking Spot. Looking For Quiet Tenants Who Will Respect The Home And Upstairs Tenants. No Smoking or pets.Very Clean! WOW! Ideally Located Close To Schools, Parks, Trails, Transit (Bus & Subway), Shopping, Toronto Pearson Airport & Highways 27, 427, 401, 410 & QEW.Virtual staging photos included (id:24801)
Keller Williams Co-Elevation Realty
4 Greenlaw Avenue
Toronto, Ontario
Turnkey 5-Bed, 3-Bath Detached with Private Drive & Income Potential! This detached home with a coveted private drive for 3+ cars in sought-after Corso Italia neighbourhood is PERFECT for families or investors! The main unit was fully renovated (Sept 2025) with a brand-new kitchen + appliances. The separate entrance basement apartment has a reliable long-term tenant who pays on time (happy to stay to help with the mortgage, or leave for vacant possession). A quick 5-min walk to St. Clair & the dedicated streetcar line, you're surrounded by trendy cafes, restaurants, shops, and bakeries that make Corso Italia so desirable. Great schools, parks, and community centres are all nearby - the ideal mix of urban convenience and family-friendly living. Ideal for families looking to get into the market or investors seeking strong rental potential. (id:24801)
RE/MAX Wealth Builders Real Estate
804 - 1461 Lawrence Avenue W
Toronto, Ontario
Welcome to 7 On The Park! This stunning 3-bedroom, 2-bathroom suite combines style, comfort, and modern design. The European-inspired kitchen features sleek cabinetry, a ceramic backsplash, and a stone countertop island, while floor-to-ceiling windows flood the space with natural light. Smooth ceilings and premium laminate flooring flow throughout, creating a bright and inviting atmosphere. Enjoy exceptional building amenities including a fully equipped fitness centre, party and games room, outdoor cabanas with fire pits, bike storage, and car and pet wash stations. Perfectly located steps from shopping, transit, and major highways, this home offers the ultimate in convenience and contemporary city living. (id:24801)
RE/MAX West Realty Inc.


