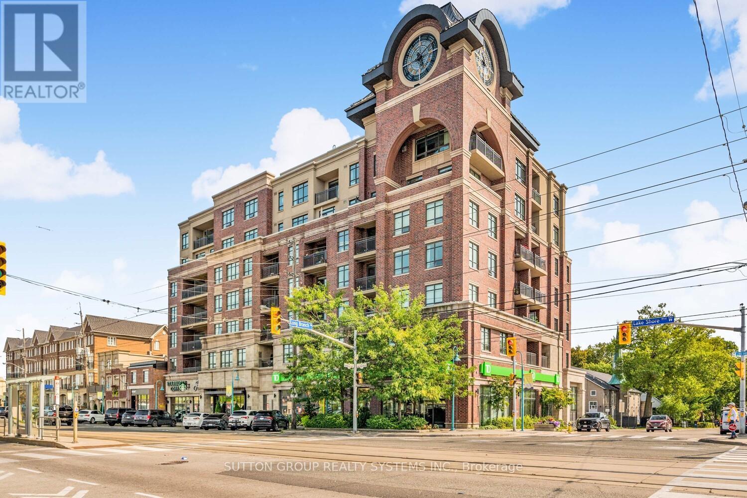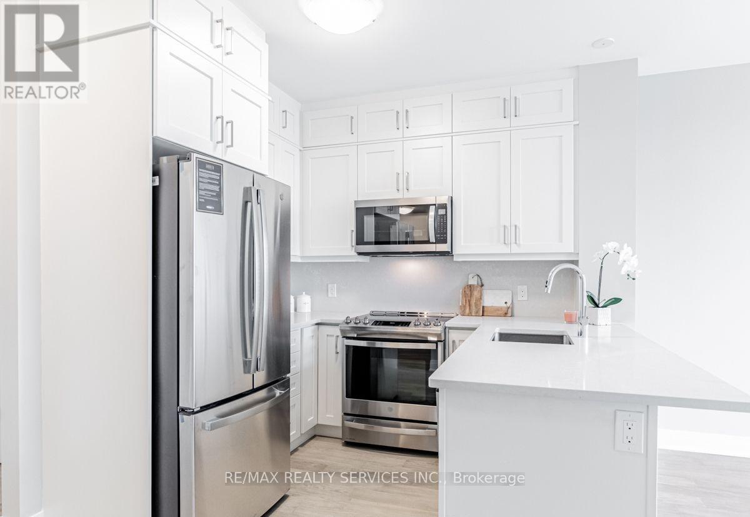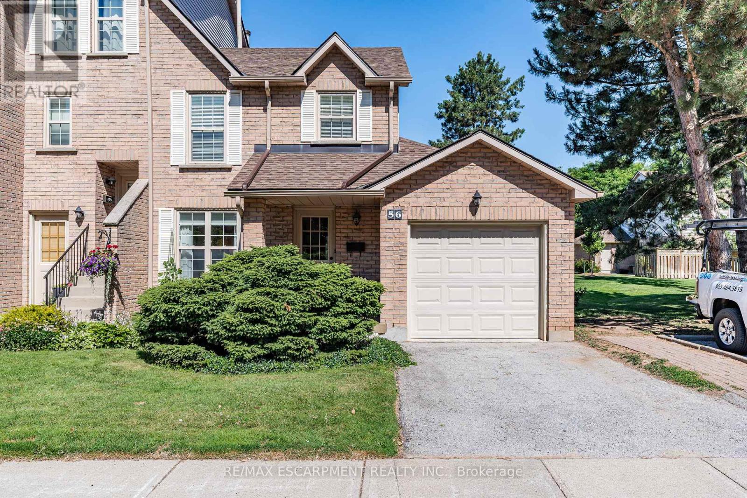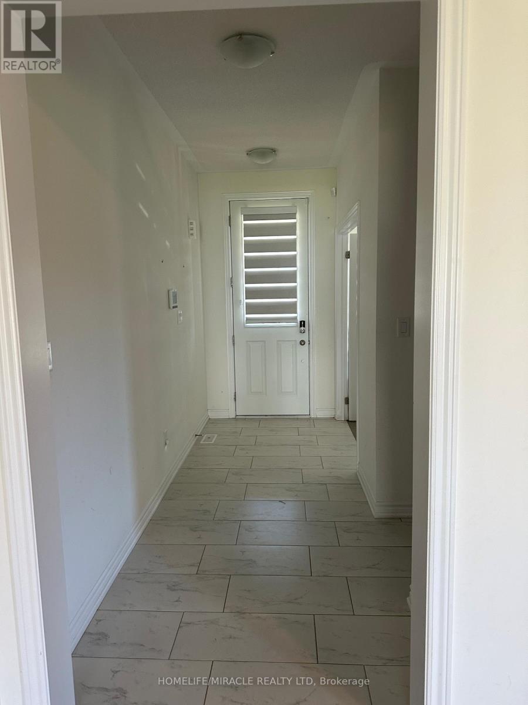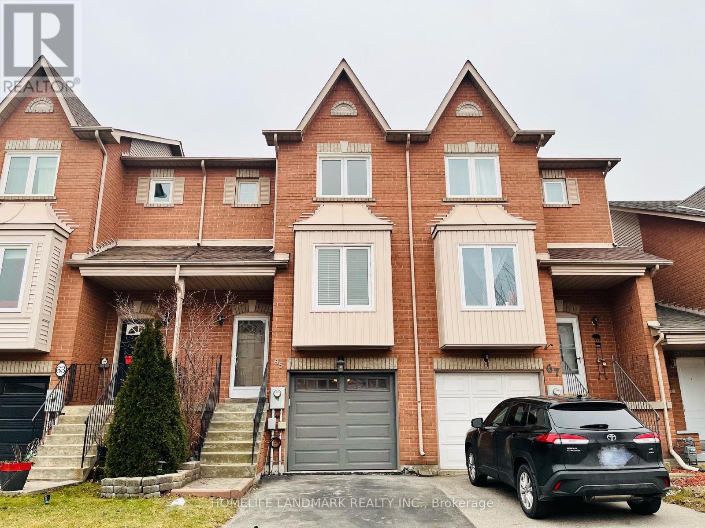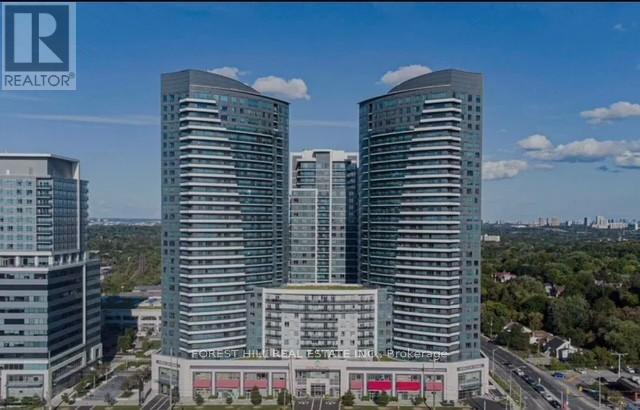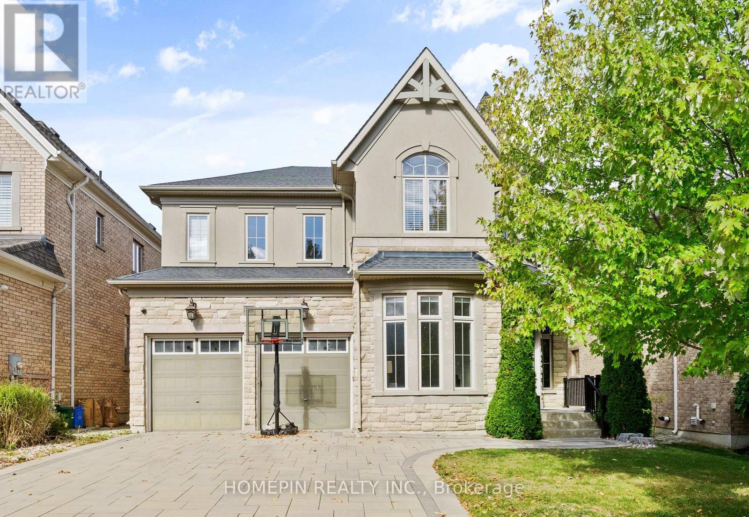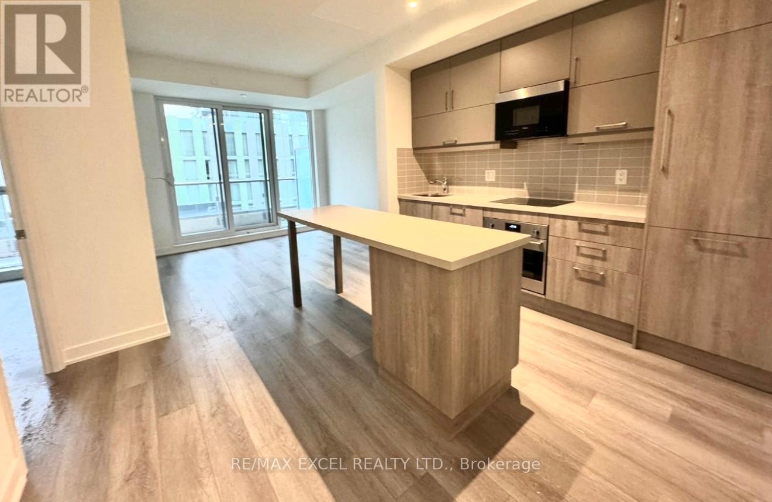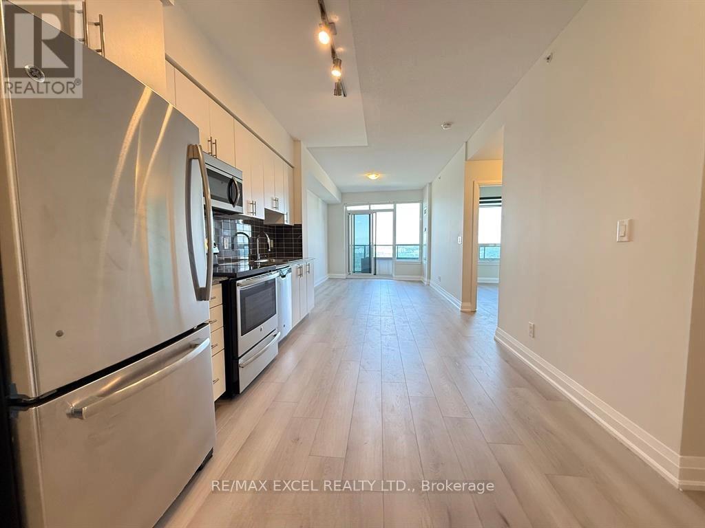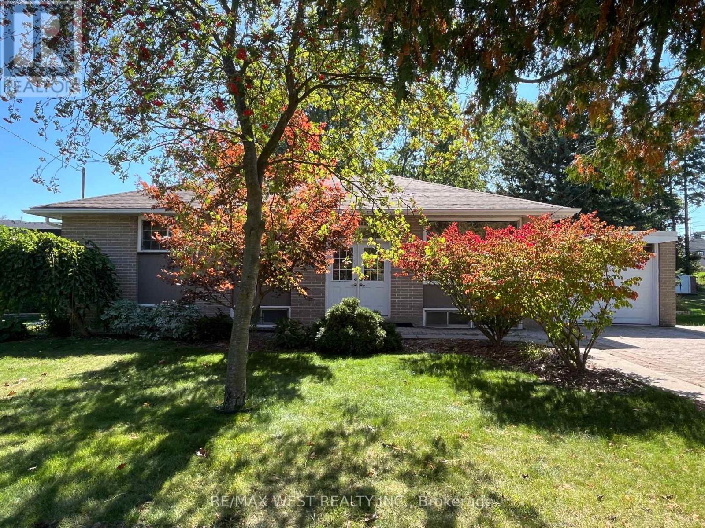212 - 3563 Lake Shore Boulevard W
Toronto, Ontario
Boutique Watermark Residence! Bright and spacious 1-bedroom unit offering nearly 700 sq. ft. of functional living space. Features include 9' ceilings, laminate floors throughout in '2024, floor-to-ceiling windows, and open-concept living with a walk-out to a private balcony. The modern white kitchen is complete with quartz countertops and stainless steel appliances. The generous primary bedroom showcases a custom walk-in closet and a luxurious spa-inspired bathroom.. Originally designed as a 1+Den and converted by the builder into a larger 1-bedroom with a walk-in closet (can easily be reverted). Exceptional location just steps to the Lake, major transit hub (GO, TTC, MiWay), and only minutes to highways, the airport, and premier shopping. Amenities include a fitness room, rooftop deck with BBQ area, and party/meeting room. Conveniently attached to a street-front TD Bank. (id:24801)
Sutton Group Realty Systems Inc.
403 - 50 Kaitting Trail W
Oakville, Ontario
Welcome to this beautifully upgraded 1 Bedroom + Den suite in the sought-after 5North Condos at 50 Kaitting Trail, located in the heart of North Oakville. This sun-filled unit features 9 ceilings, large windows, and a modern design throughout. The building offers fantastic amenities including a rooftop terrace, party room, fitness centre, and visitor parking. Located just minutes from highways, transit, top-rated schools, shops, and trails. A perfect choice for first-time buyers, downsizers, or investors! (id:24801)
RE/MAX Realty Services Inc.
#56 - 2272 Mowat Avenue
Oakville, Ontario
This Wonderful Rare 3 Bedroom end unit townhome is located in a private enclave of townhomes in the sought-after River Oaks community & Offers hardwood floors in Living/dining room, updated kitchen with stainless steel appliances, eat-in area offers convenient walkout to a private patio, ideal for outdoor entertaining. The family room offers a cozy wood-burning fireplace, updated 2-piece powder room, Upstairs, the primary bedroom is generously sized and includes a beautifully renovated 3-piece ensuite with a glass shower. The two additional bedrooms are spacious and share an updated main bath, professionally finished lower level rec room offers additional living space with 2 sets of double door closets and ample storage room & laundry, windows & garage door replaced. Close to top-rated schools, parks with splash areas, shopping, River Oaks Rec Centre, Oakville Hospital, and major highways & more! This home offers great value and convenience with stylish upgrades, and a fantastic location. (id:24801)
RE/MAX Escarpment Realty Inc.
49 Nicort Road
Wasaga Beach, Ontario
1.5 YRS OLD BUILT, DETACHED DOUBLE GARAGE HOUSEFOR SALE2650 SQ FT HOUSESECURITY SYSTEM INSTALLEDCLOSE TO ALL AMENITIES AND SCHOOLWALKING DISTANE TO THE BEACHSTAINLESS STEEL APPLIANCES INCLUDED. UTILITIES TO BE PAID SEPARATELY BY TENANTS. (id:24801)
Homelife/miracle Realty Ltd
65 Kelso Crescent
Vaughan, Ontario
Bright And Spacious 3 Bedroom Freehold Townhome, Located In High Demand Maple Area. Close To Everyday Amenities, Go Station, Restaurants, Groceries & Cortellucci Vaughan Hospital, Highway 400, Vaughan Mills Mall, Canada's Wonderland & Much More! (id:24801)
Homelife Landmark Realty Inc.
621 - 7161 Yonge Street
Markham, Ontario
Junior 1 bedroom for rent in the desirable World on Yonge complex (Yonge & Steeles). Perfect for one person; unit features: laminate floors throughout, 9 foot ceilings, stainless steel appliances, granite countertop, backsplash, unobstructed view to the west, lots of natural light to fill the nine foot ceilings. Great location: Steps To TTC, York Transit, GO transit & major highways, Direct Access from Building To Shops On Yonge (Indoor Mall with food court, supermarket, restaurants & other Retail), grocery stores around, Centrepoint mall, restaurants, banks, healthcare clinics and much more. Amenities: 24 hours concierge, swimming pool, fitness centre, sauna, jacuzzi, golf simulator room, party room, screening room, guest suites, BBQ veranda and more. (id:24801)
Forest Hill Real Estate Inc.
40 Graydon Crescent
Richmond Hill, Ontario
Welcome to prestigious " Bayview Hill"Community. This beautiful property is nestled on a Premium 59'11x154'38 on a quiet and safe crescent .This sun-filled open concept house offers 4 bedroom + Home Office(Main floor), 3 Car garages,large Skylight , high 9'Ceiling on the main floor .You and your guests would fall in love with Newly renovated modern kitchen( 2025) features top of the line Viking 6 burner gas stove & Commercial Range Hood ,Fisher & Paykel Double Door fridge , Bosch Dishwasher , Large island with 1.5 inches Quartz countertop, Quartz backsplash .Large Primary Bedroom with His and Hers walk- in closets , Spa-inspired 5 piece ensuite bathroom.The large Second Bedroom Its Own Private Bath And walk -in Closet,The Third And Fourth Bedrooms Share A Beautifully Updated Modern Bathroom.Newly installed Rinnai Tankless Water Heater(2025) will provide enough Hot Water for all your needs .BEST SCHOOL DISTRICT!!! Top Ranked Bayview Hill elementary and Bayview secondary school (Ontario No.9!!) .community centres with indoor pool, park with tennis courts , transit ( YRT, Go transit),Trails , shopping plaza with Walmart, Shoppers Drug Store, Food basics , LCBO, Freshco, Banks, restaurants and major Highways ( 404 & 407 )all nearby !Enjoy this family -friendly home in Richmond Hills most coveted neighbourhood and fill with memories with your love ones . (id:24801)
Royal LePage Signature Realty
201 Gar Lehman Avenue
Whitchurch-Stouffville, Ontario
A Stunning Family Home on a Quiet Cul-de-Sac Backing Onto a Ravine! Offering over 4,500 sq.ft. of luxurious living space, this exceptional residence is located in one of Stouffville's most sought-after neighbourhoods, close to parks, trails, and top-rated schools. The spacious layout is ideal for large families, featuring 10-ft ceilings on the main floor and 9-ft ceilings on the second level. Enjoy a grand dining area with an adjacent serving station, and an expansive family room perfect for entertaining. The chef's kitchen showcases a granite island with cooktop, high-end appliances, and exceptional finishes throughout. The finished basement includes a wet bar, exercise room, and playroom, ideal for family gatherings. The unobstructed backyard overlooks a beautiful ravine, providing privacy and serene natural views - the perfect blend of elegance, comfort, and family living. (id:24801)
Homepin Realty Inc.
814 - 8119 Birchmount Road
Markham, Ontario
The Luxurious Building in Downtown Markham. Stunning 9' Ceiling W/Spacious 1 + Den. 2 Full Baths Bedroom. Functional Layout With Laminate Floor Thru-Out. Granite Counter Top & Backsplash. Steps To Viva Transit, Go Station, York University, Vip Cineplex, Restaurants, Banks & Shops, Minutes To Hwy 407/404. (id:24801)
RE/MAX Excel Realty Ltd.
25653 Simcoe Street
Brock, Ontario
Attention all renovators/ home builders!!! This is your opportunity to own 2.8 acres in Woodville, ON. Good bones to work with and beautiful backdrop featuring a 200amp barn/shop, pond and mature trees. Build your dream home! (id:24801)
Homelife/bayview Realty Inc.
2602 - 7171 Yonge Street
Markham, Ontario
**Brand New Flooring& Freshly Painted**Luxury 1 Bedroom + Den Condo At World On Yonge, Built By Liberty Development! Bright & Spacious 635 Sq Ft Unit + 90 Sq Ft Balcony With Stunning Unobstructed North-East Views. Functional Open Concept Layout With 9 Ft Ceilings. Brand New 72hrs Waterproof Laminate Flooring & Fresh Paint Throughout. Modern Kitchen Featuring Stainless Steel Appliances, Granite Countertop & Stylish Backsplash. Den Perfect For Home Office. Move-In Ready!Enjoy Direct Indoor Access To Shops On Yonge: Grocery, Restaurants, Banks, Medical Offices & More. Steps To TTC/Viva Transit. 5-Star Building Amenities Including 24H Concierge, Gym, Indoor Pool, Sauna, Party Room, Roof Terrace & Visitor Parking.Must See Unit In A Highly Sought-After Location With High Walk Score! Great Investment Potential With Future Yonge North Subway Extension. (id:24801)
RE/MAX Excel Realty Ltd.
25 Norman Avenue
King, Ontario
This Nobleton Walkout Bungalow holds potential for Buyers ready to: *Upgrade to a spacious detached home *Simplify life with a lower-maintenance property *Invest in duplex property or as a multi-family buy* OR *Build a custom home tailored to your vision on this 80' x 136' Lot with no Conservation Restrictions* The home features: Bright Cathedral Ceiling in Kitchen with Walk-out to Southern Exposure Deck* Large Primary Suite with His/Her Closets & 3pc Ensuite* Main Floor Laundry in 3rd Bedroom* Fully Finished Walkout Basement In-Law Suite with Additional 2 Bedrooms, 2nd Kitchen, Laundry, 4pc Bath & Separate Entrance* Walk to Community Centre, Parks, Schools, Shops & Restaurants* Don't Miss Out! **EXTRAS** All Light Fixtures, All Window Coverings/Blinds, Main Floor Appliances: White Fridge, Stove, D/W, Hoodfan, Washer, Dryer; Bsmt Appliances: White D/W & Micro, S/S Stove & Hoodfan, Washer, Dryer; Hot Water Tank(2021-owned), Shingles (2018), Garage Door (2023), Furnace Heat Exchanger (2023); CVac Roughed in; Upgrades to Electrical (2025); TAX BREAKDOWN: $5581.07 + Sewer Levy $1775.00 (expiring year 2027) = current total $7356.07 (2025) (id:24801)
RE/MAX West Realty Inc.


