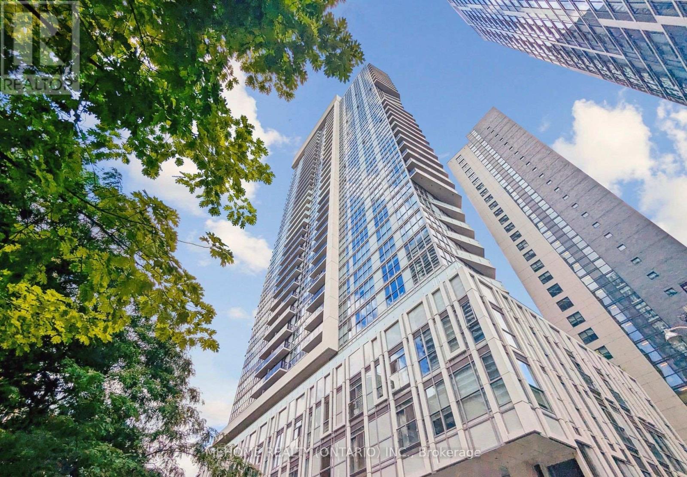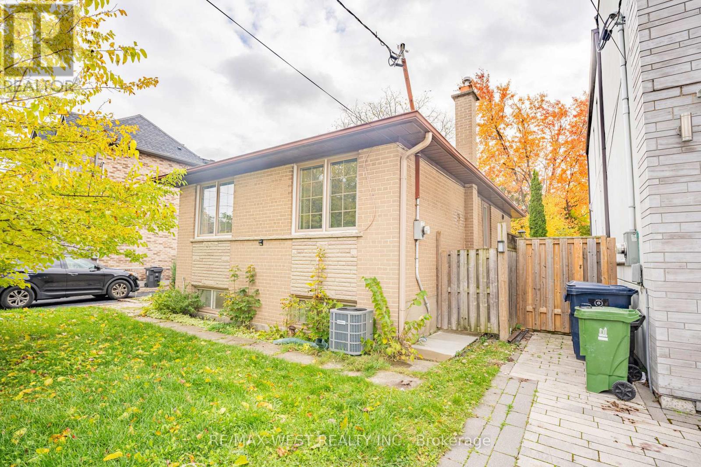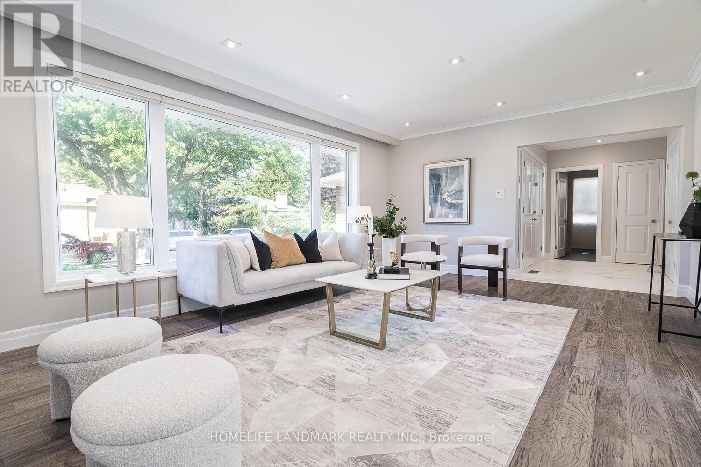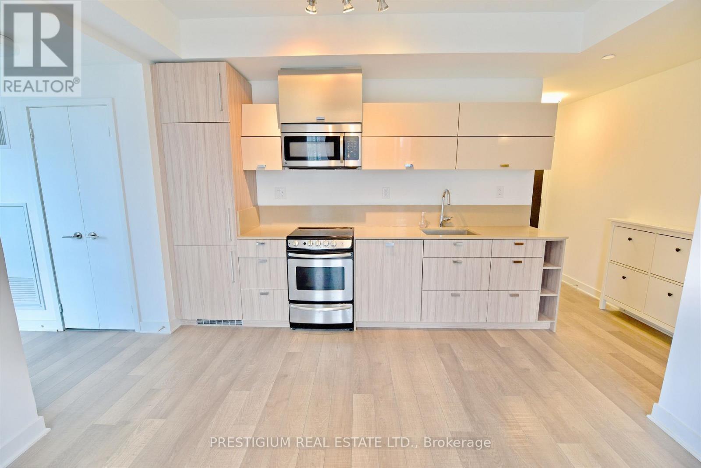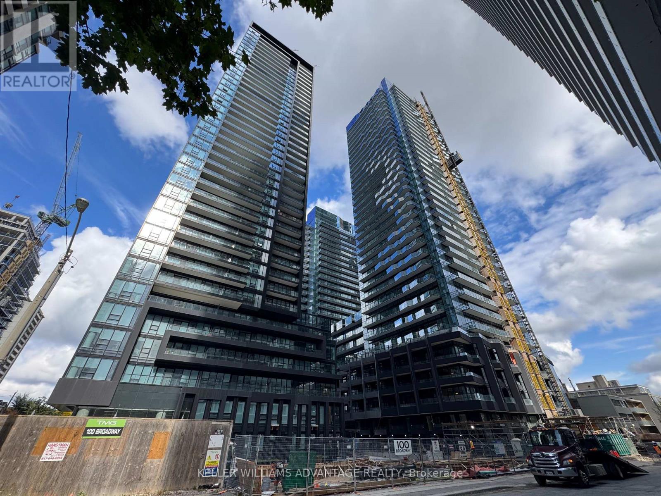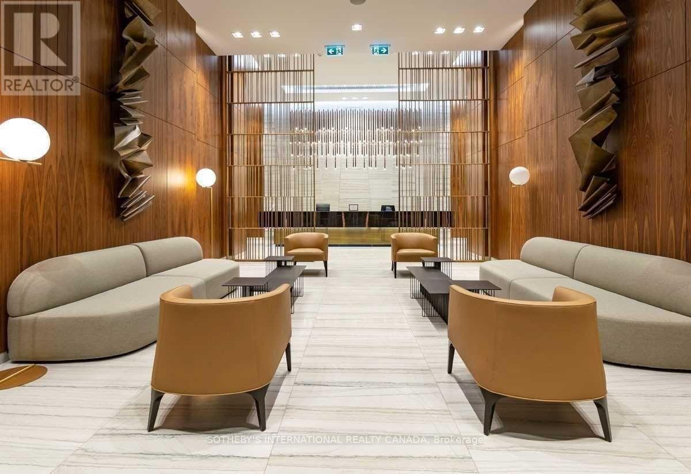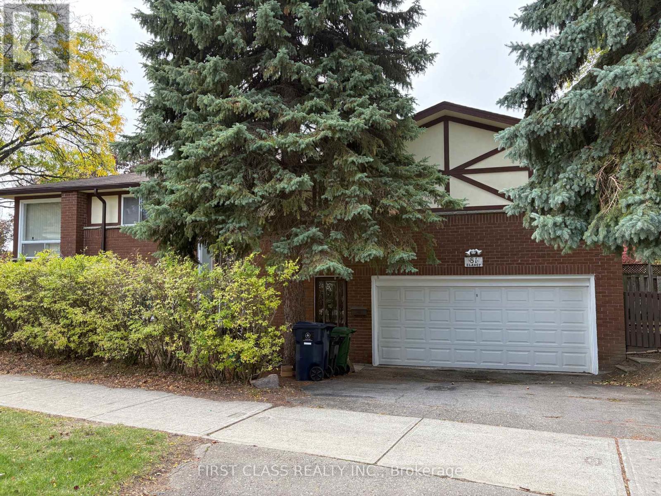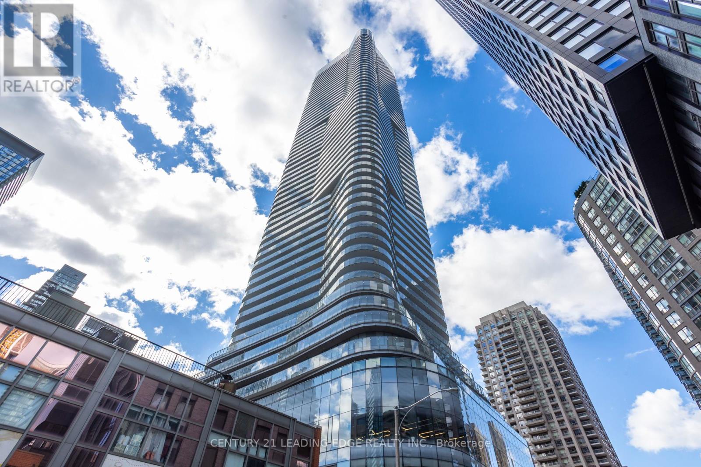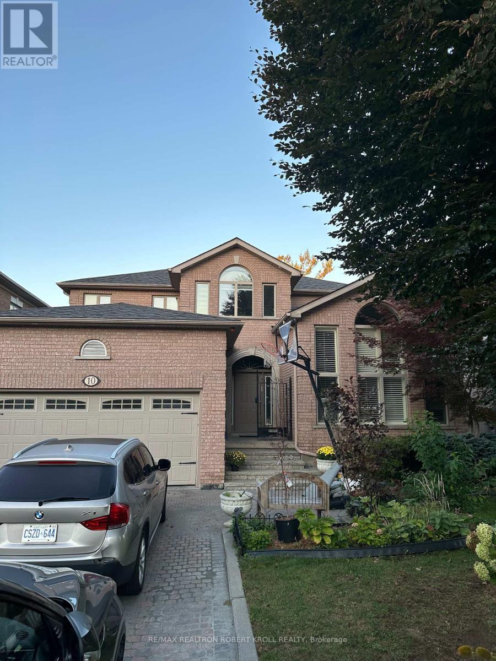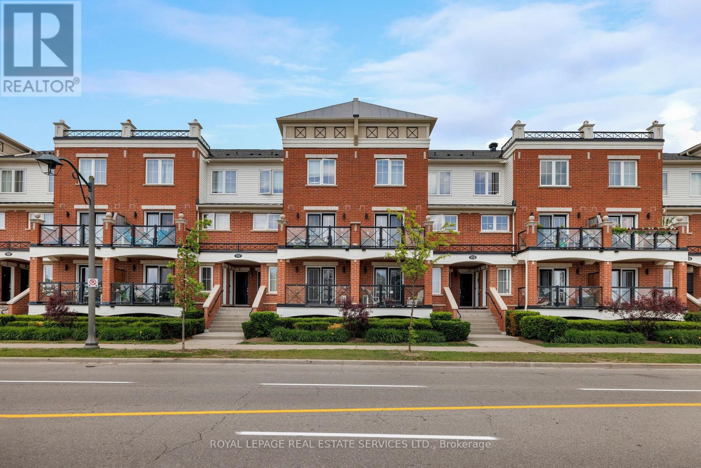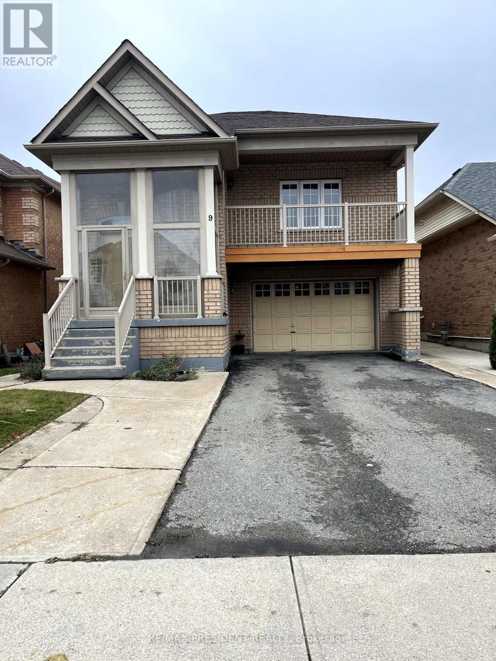3609 - 77 Mutual Street
Toronto, Ontario
Newer Building In The Heart Of The City, Unique And Extraordinary, Corner 2 Bedroom Unit With Huge Balcony At Max Condos! Built By Tribute. 9' Ceilings. Modern Open-Concept Kitchen And Living Room With Floor-To-Ceiling Windows, 4-Piece Washroom, And Ensuite Laundry. Extremely Convenient For Both Professionals And Students, Steps To Subway, Form Ryerson, George Brown, Eaton Centre. A Private Balcony !! Thank You (id:24801)
Mehome Realty (Ontario) Inc.
Basement - 235 Pleasant Avenue
Toronto, Ontario
LOCATION ! LOCATION ! LOCATION ! 1+1 Bedrooms Upgraded & never lived in separate unit in the prime area of Yonge & Steeles ! Practical layout with laminate flooring and large windows throughout that makes this unit filled with sunlight. Open concept living room for your family gatherings. Large Bedroom with It's private W/I closet. Unit comes with a Open Concept kitchen and a Den to be converted into a 2nd Bedroom or Office Space. Partially Furnished. AAA tenants Only, Parking included in the lease. Tenant pays 1/3 utilities. (id:24801)
RE/MAX West Realty Inc.
53 Heathview Avenue
Toronto, Ontario
Immaculate Specious Top to Bottom Renovated Bungalow Nested In The Prestigious Bayview Village! Surrounded by Multi Million Homes. New windows, New Hardwood Flooring And Pot Lights Throughout Huge Window In The L-Shape Living & Dining Room Which Opens Up To The Backyard Oasis With Inground Pool & BBQ Area a Complete Private Backyard. Master Bedroom Ensuite Bathroom, Electric Fireplace on Main Floor, Specious Basement With 2 + Den Bedroom And A Wood Fireplace, Walk-Up to The Backyard. Close to All Amenities, Minutes Away from Earl Haig S.S, Parks, Trails, Mall, Restaurants &Shopping, Community Centre, Tennis Courts, TTC Subway Station, and Highway 401/404.d (id:24801)
Homelife Landmark Realty Inc.
1910 - 290 Adelaide Street W
Toronto, Ontario
Welcome to this stunning southeast-facing corner suite offering over 800 square feet of bright, beautifully designed living space. Floor-to-ceiling windows wrap the unit, filling it with natural light and showcasing spectacular city views. Every detail reflects modern elegance - from the 9-foot ceilings and contemporary cabinetry to the designer bathrooms and sleek finishes throughout.The gourmet kitchen features premium stainless steel appliances, quartz countertops, and an undermount sink, perfect for both entertaining and everyday living. The open-concept layout creates a seamless flow, maximizing functionality with no wasted space.Located steps from Toronto's most iconic landmarks, the Financial District, premier dining, world-class entertainment, and effortless transit access, this residence captures the essence of sophisticated downtown living. Some photos taken previously. (id:24801)
Prestigium Real Estate Ltd.
602n - 120 Broadway Avenue
Toronto, Ontario
Be the first to live in this condo unit. UNTITLED Luxury at Yonge & Eg! Stunning, bright, large 1+1, EXTRA HIGH CEILINGS, with LOCKER (1 bedroom plus a den). Over 600 sqft total. Large Balcony w NO BALCONY ABOVE. Hardwood flooring throughout, 12 ft ceilings. A modern kitchen with built-in appliances, backsplash, and granite countertops. Floor-to-ceiling windows! A spacious den ideal for a home office, storage room gym, or nursery. Includes world-class amenities including a fully equipped fitness centre, basketball court, outdoor pool, rooftop terrace with BBQ area, meditation garden, party room, co-working space, grand lobby with waterfall feature, AND 24-hour concierge service. (id:24801)
Keller Williams Advantage Realty
4211 - 8 Eglinton Avenue E
Toronto, Ontario
Rarely offered! Step into this tastefully furnished 2 + 1 bedroom corner suite at the iconic E Condos and experience luxury living high above Yonge & Eglinton. Spanning 734 sq ft plus a 257 sq ft wraparound balcony, this sky-high retreat showcases floor-to-ceiling windows, 9-ft ceilings, and breathtaking unobstructed views. The bright, open-concept layout is ideal for entertaining, featuring a sleek European kitchen with integrated appliances, quartz counters, and hardwood floors throughout. Indulge in five-star amenities including a glass-walled pool, gym, yoga & boxing studios, party room, theatre, BBQ terrace, and 24-hr concierge. Direct indoor access to the subway and LRT, just steps from vibrant cafés, restaurants, and shops. Just pack your suitcase and get ready for your move! Available immediately - your Midtown dream home awaits! (id:24801)
Sotheby's International Realty Canada
81 Clancy Drive
Toronto, Ontario
Excellent Opportunity In The Heart Of Don Valley Village! This Well-Loved 3+2 Bedroom Raised Bungalow Sits On A Corner Lot With A Double Garage And Separate Basement Entrance, Perfect For Investors Or Renovators Looking To Unlock Its Full Potential. Bright, Functional Layout With Plenty Of Natural Light. Conveniently Located Near Hwy 404/401/DVP, TTC, Fairview Mall, Seneca College, Parks, Schools, Supermarkets, And More!!! ***Property Including House, Garage, Chattels And Fixtures Being Sold "As Is, Where Is," Without Representations Or Warranties.*** (id:24801)
First Class Realty Inc.
3912 - 11 Wellesley Street W
Toronto, Ontario
Welcome To This Bright Open Concept Studio/Condo Located In One Of Torontos Most Desirable Buildings Wellesley On The Park Condos. This Unit Features Lots Of Natural Light, Functional Living Space, Modern Natural Laminate Floors, Kitchen With Built In Appliances. Open Balcony With Unobstructed NE View Of the City. Building Amenities Include Indoor Pool, Gym, Yoga Studio, Party Room, Sauna, Bbq Area, Courtyard Garden, Pet Spa, & Much Much More. Enjoy Easy Access To The Subway, U of T, Ryerson University, Yorkville, Eaton Centre, Dundas Square, etc. This Unit Is A Must See To Be Appreciated! (id:24801)
Century 21 Leading Edge Realty Inc.
10 Gorman Park Road
Toronto, Ontario
Welcome To This Exquisite Custom-Built Residence, Nestled in Highly Sought-After Clanton Park. Boasting Approx 3,300 Sq. Ft. Of Meticulously Designed Living Space on A Generous 50' X 150' Lot, This Home Offers A Seamless Blend Of Comfort, & Modern Functionality. Upon Entering, You're Greeted by A Grand Foyer. With Soaring 9Ft Ceilings, Hardwood & Porcelain Flooring, & Pot Lights Throughout, This Home Creates an Inviting & Sophisticated Ambiance. The Separate Formal Dining Room Is Perfect for Entertaining, While the Main Floor Office Provides A Quiet Retreat For Work Or Study. The Open-Concept, Designer Kitchen, Features Granite Countertops, New Custom Cabinets, Custom Backsplash, &Large Center Island With A Breakfast Bar. Premium Built-In Appliances Include: Gas Cooktop, Built-In Wall Oven & Microwave, Sub-Zero Fridge, Dishwasher, Mini Fridge, Pullout Trash Disposal Bins, Ample Storage Ensuring Both Style & Practicality. Flowing Seamlessly From The Kitchen Is A Bright And Airy Breakfast Area, Bathed In Natural Light, Leading To A Beautifully Oversized, Fully Fenced Backyard; A Private Oasis Perfect For Family Gatherings And Outdoor Entertaining. The Adjacent Family Room Exudes Warmth And Charm, Offering Custom Built-In Shelving, Custom Window Coverings, & A Cozy Gas Fireplace, Making It The Perfect Space To Relax And Unwind. The Upper Level Features Generously Sized Bedrooms, Ideal For Growing Families. The Primary Suite Is a True Sanctuary, Accessed Through Double-Doors & Featuring Elegant Wainscoting, Crown Molding, A Wall Of Windows Overlooking The Rear Gardens, A Sitting Area With a New Gas Fireplace, Walk-In Closet With Custom Shelving, And A Luxurious 6-Piece Ensuite; Complete With A Soaker Tub, Glass-Enclosed Shower, & Dual Vanities Elevate The Primary Suite To A Spa-Like Retreat. The Versatile, Fully Finished Lower Level Offers Endless Possibilities, Boasting a Spacious Rec/Family & Gym area, A Galley Kitchen, & A Potential Nanny/In-Law Suite. (id:24801)
RE/MAX Realtron Robert Kroll Realty
2610 - 20 Bruyeres Mews
Toronto, Ontario
2 Bedroom 2 Bathroom Bright Corner Unit. Open S/E Exposure With Lake View. Spacious And Functional Layout. Huge Wrap Around Balcony. 9' Ceiling. Steps To Waterfront, TTC & King West. (id:24801)
Homelife Landmark Realty Inc.
10 - 15 Hays Boulevard
Oakville, Ontario
A Luxurious 2-Bedroom Fernbrook Condo awaits in Uptown Core, Oakville. Positioned in the heart of Oakvilles sought-after Uptown Core, this stunning 2-bedroom Fernbrook condominium has the perfect blend of modern elegance & urban convenience. Within walking distance to shopping, restaurants, & essential services, & just minutes from Oakville Hospital, major highways, & public transit, this prime location ensures effortless connectivity. The beautifully maintained complex grounds feature a serene central courtyard, lush gardens, & picturesque walking paths, while nearby ponds, scenic trails, & ravines invite exploration & outdoor enjoyment. Step inside this spacious & sunlit suite, where large windows flood the space with natural light, complementing the rich dark laminate flooring & designer marble-look tiles. The sophisticated oak staircase with wrought-iron pickets adds a touch of timeless elegance. The open-concept living & dining area is perfect for entertaining or unwinding after a long day, with garden doors leading to a private balcony overlooking the tranquil courtyard. The modern kitchen is a chefs delight, featuring quartz countertops, dark-stained cabinetry, pot lighting, & deluxe stainless steel appliances. Upstairs, the primary bedroom provides a peaceful retreat, sharing a beautifully appointed 4-piece bathroom with the second bedroom. A convenient upper-level laundry area adds to the homes practicality. With its stylish finishes, prime location, & inviting ambiance, this exceptional Oakville condo offers a rare opportunity to experience refined living in Uptown Core. (id:24801)
Royal LePage Real Estate Services Ltd.
9 Denim Drive
Brampton, Ontario
A beautiful raised bungalow upper portion available for rent, featuring three spacious bedrooms, a large office, and two full bathrooms. This home offers the convenience of ensuite laundry and boasts a carpet-free interior for easy maintenance. Enjoy a private balcony overlooking the front yard, perfect for relaxation. Parking includes one space in the garage and two additional spaces in the driveway. The property is ideally located just minutes from schools, plazas, parks, a community centre, places of worship, public transit, and Highway 427. Shared Utilities 60%. Please note: Photos were taken when unit was vacant. (id:24801)
RE/MAX President Realty


