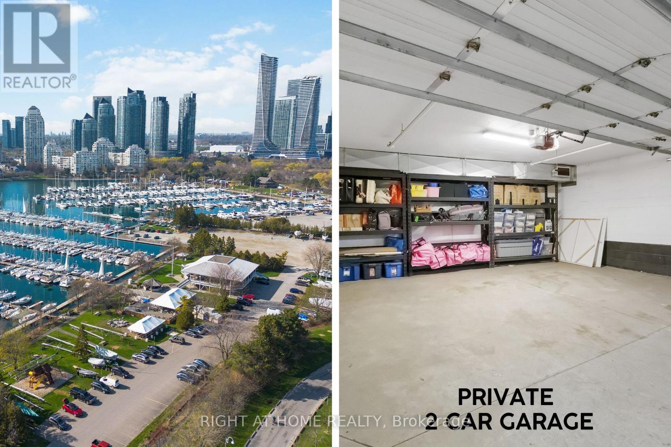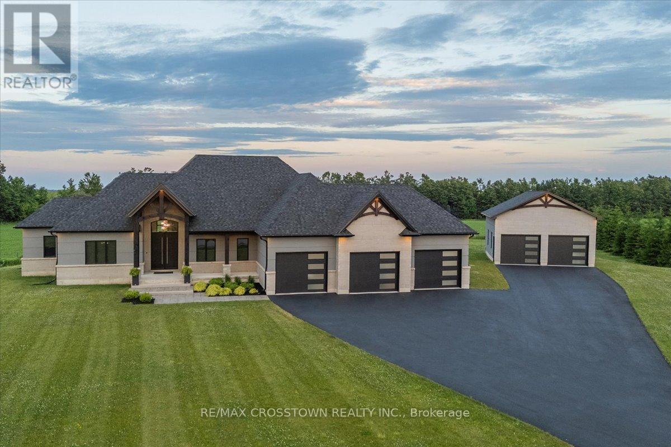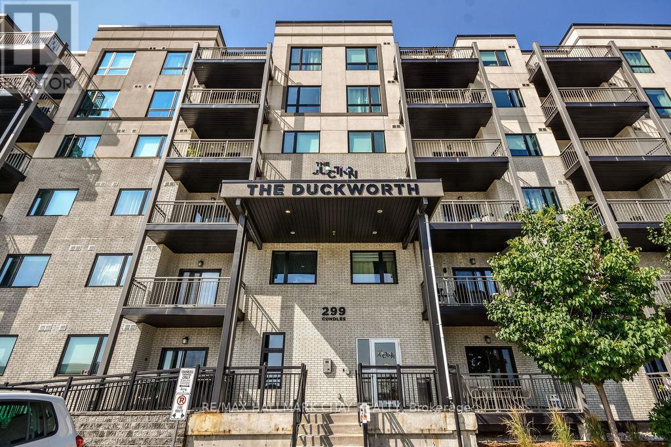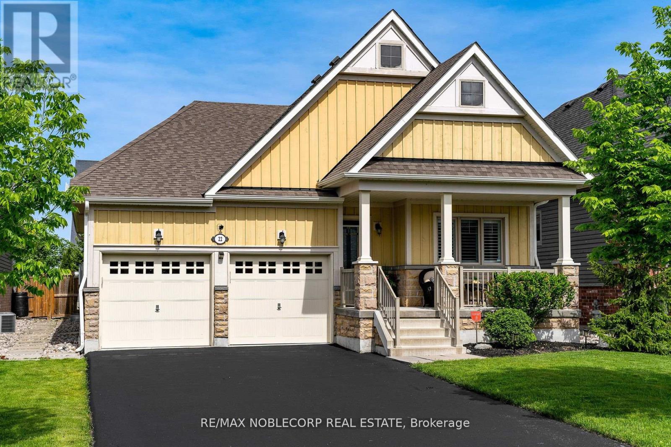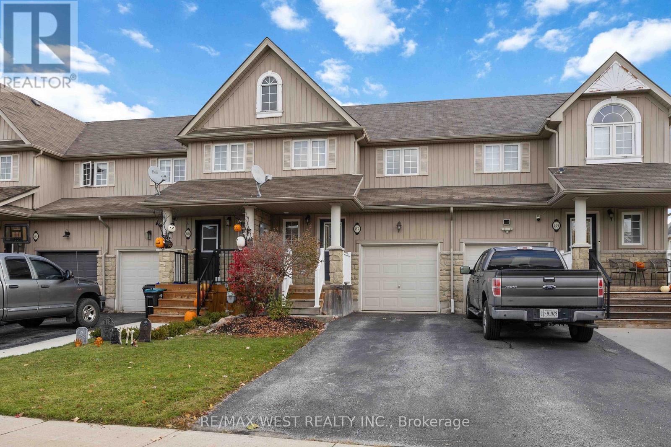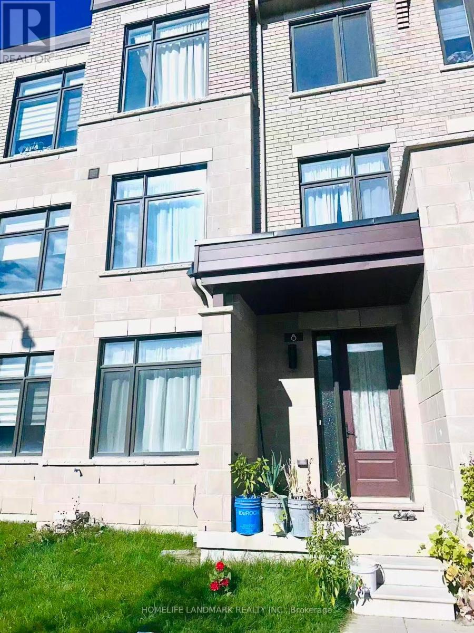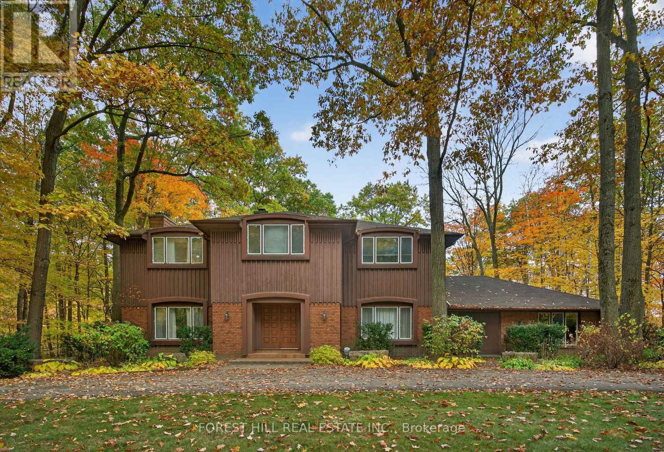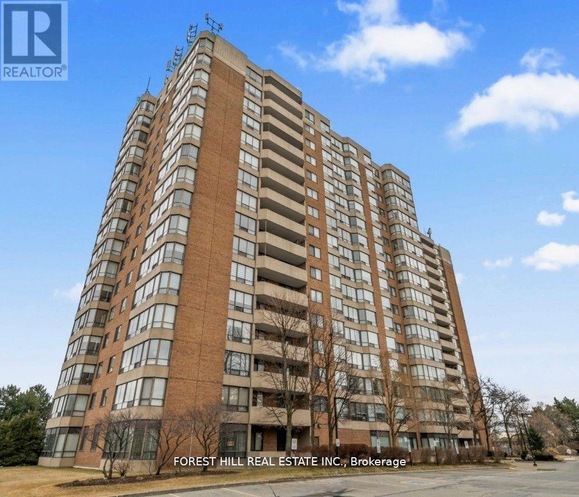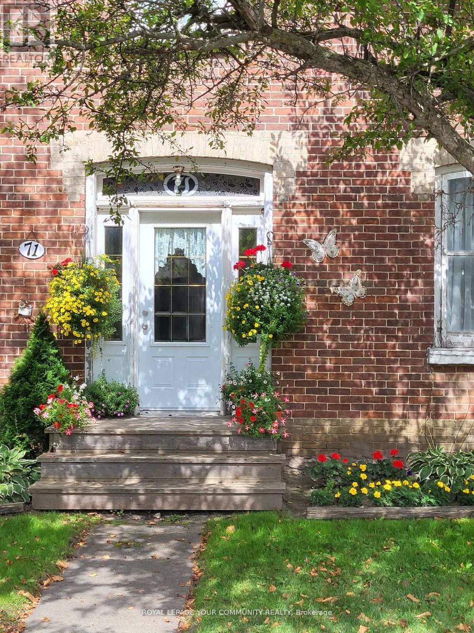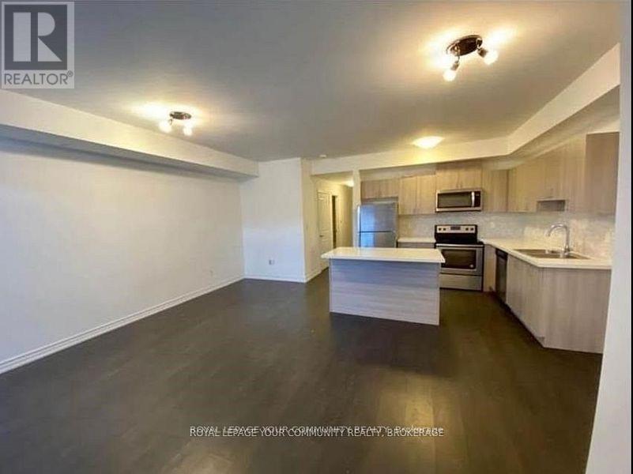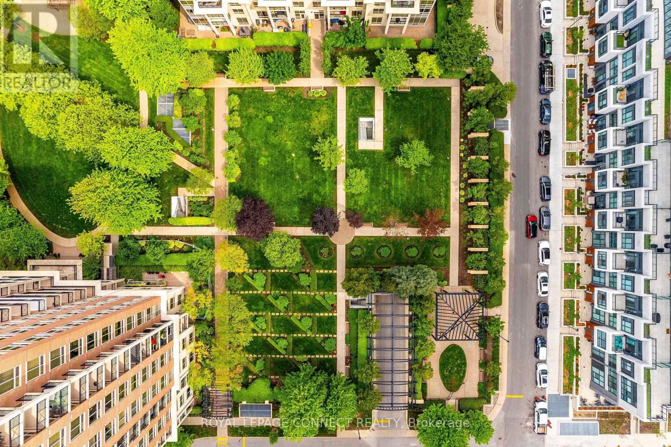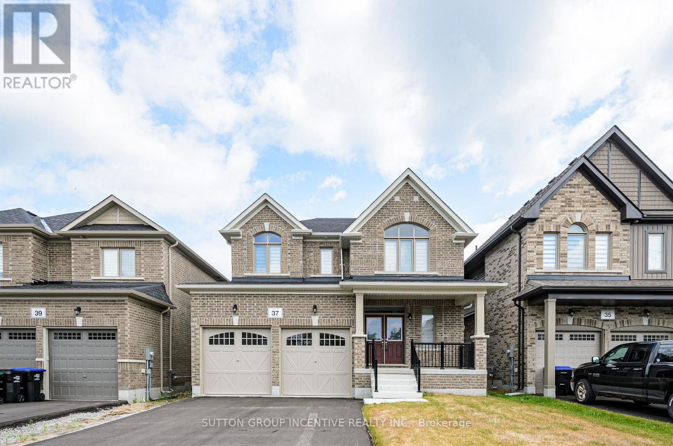2205 - 90 Park Lawn Road
Toronto, Ontario
Live like youre on vacation every day at South Beach Condos, where luxury and lifestyle come together seamlessly. This rare offering includes something almost unheard of in condo living: your own PRIVATE, HOUSE-SIZED 2-CAR GARAGE with a dedicated door that opens just like a traditional garage. With plenty of extra space for storage and impressive floor-to-ceiling steel shelving, its perfect for everything from outdoor gear to seasonal itemsoffering the kind of convenience, security, and space that most condo owners only dream of.Inside, this SUN-SOAKED 2 BEDROOM + den suite impresses with over 1,000 SQ FT OF INTERIOR SPACE and an additional 240+ SQ FT WRAP AROUND BALCONY boasting PANORAMIC SOUTH WEST of the lake and Toronto skyline. Floor-to-ceiling windows flood the open-concept layout with natural light, creating an inviting space thats perfect for entertaining or unwinding. The kitchen is both sleek and functional, featuring granite counters, built-in stainless steel appliances, a large island with a breakfast bar, and modern cabinetry with plenty of storage.A separate dining area and enclosed den with frosted sliding doors offer flexibility for a home office or even a third bedroom. The smart split-bedroom design provides privacy, while the primary suite features a walk-in closet with custom organizers and a contemporary ensuite. Two full bathrooms and stylish finishes throughout make this a place youll love to call home.Step outside and enjoy South Beachs unmatched amenities: indoor and outdoor pools, hot tubs, spa, sauna, full fitness centre, basketball and squash courts, a theater, party rooms, co-working spaces, guest suites, and more. With 24-hour concierge service and a stunning hotel-style lobby, every detail is designed to elevate your everyday.Located just steps from the waterfront, transit, shopping, and parksincluding a dog parkand with the upcoming Park Lawn GO Station nearby, this is more than a condo. Its a complete lifestyle. (id:24801)
Right At Home Realty
1 Best Court
Oro-Medonte, Ontario
Tucked away on a quiet, prestigious court in Oro-Medonte is a home that captures what so many dream of,peace, space, and sunrises that take your breath away. This custom-built bungalow is more than just a house its a retreat. Set on an oversized double lot with open skies and forested views, it offers the rare luxury of serenity without constant upkeep. Enjoy sweeping views and the freedom to enjoy every inch of your land. You have the freedom to design the outdoor lifestyle you've always imagined from a resort-style pool and charming pool house to a custom play area, winter ice rink, or entertainers dream yard. This is a rare canvas where your vision can come to life. The elegant stone and stucco exterior is complemented by a triple-car garage, plus a detached 750 sqft 4-car garage with oversized doors and 100-amp panel. The detached garage is roughed-in for a 375sqft loft and the ultimate setup for toys, cars, or a dream workshop. Inside the home you'll find over 4590sqft of finished living area, soaring 12-ft ceilings in the foyer and great room, 10-inch white oak flooring, and 8-ft solid core doors set the tone for luxury and comfort. The private primary suite features a spa-like 5-piece ensuite and a walk-in closet that feels like its own room. Two additional bedrooms share a 5-piece bath, while the mudroom/laundry space is perfect for family life. The covered porch was made for relaxing mornings with a stone fireplace, built-in TV, and flush-mount infrared heater. And in the basement? A golf lovers dream, your very own professionally custom-built state-of-the-art golf simulator. Endless friendly competition and movie nights too as this expansive space easily transforms into your own private home theatre. Along with a gym, a guest bedroom, a new 4-piece bath, and space for a future bar, and you've got the ultimate entertainment zone. 1 Best Court isn't just a home it's where luxury meets lifestyle, and every sunrise feels like the start of something beautiful. (id:24801)
RE/MAX Crosstown Realty Inc.
507 - 299 Cundles Road E
Barrie, Ontario
Welcome to residence where style, location, and convenience meet. This 1 bedroom + den condo offers 700 sq. ft. of impeccably designed living, with a versatile den that is large enough to comfortably be used as a small second bedroom, or private home office. Upgraded pot lighting casts a warm glow over the airy layout, while a private northeast- facing balcony captures serene views of little lake - the perfect spot for your morning coffee or evening glass of wine. Your designated parking space is directly in front of the main entrance, adding unmatched ease to daily living. Perfectly positioned beside a vibrant complex that offers absolutely everything - from dining, shopping, and groceries to a gym, movies, and LCBO - all just steps from your door. Minutes from Highway 400, Georgian College, the hospital, and with seamless transit access, this location delivers both convenience and lifestyle. An expectational fit for first-time buyers eager to enter the market at reasonable prices, those who prefer a walkable, car-free lifestyle, or active seniors looking to stay engaged and connected to their community. This is more than a home - it's the lifestyle you've been searching for. (id:24801)
RE/MAX Hallmark Chay Realty
22 Hughes Street
Collingwood, Ontario
Welcome to Pretty River Estates, a move-in ready Detached Home tucked away in a Peaceful Neighborhood Convenient to Everything Collingwood has to Offer. This Raised Bungalow Boasts Approx. 1266 sq/ft Above Grade & 1217 sq/ft Below Grade of Meticulously Finished Living Space. Soaring 9' Ceilings Throughout the Entire Home. With an Open Concept Kitchen & Living Space the Vaulted Ceiling just Adds to the Height. The 2 Main Floor Bedrooms, 2 Basement Bedrooms and 3 Full Bathrooms feature ample Natural Light to provide a bright and inviting ambiance. The Principal Bedroom is generously sized with an Ensuite and Walk in Closet. 6 Parking with Direct Access from the Garage into the Home. Outside features a Fenced in Private Backyard, Extensive Landscaping and an In Ground Irrigation System that Makes Your Yard The Envy Of The Street. Walking distance to Local Schools, Trails and Pretty River, this home is Turn-Key and ready for you to Move in. *BONUS* - Snow Removal Paid in Full for 2025/2026 Season! (id:24801)
RE/MAX Noblecorp Real Estate
87 Warman Street
New Tecumseth, Ontario
Best lease opportunity in Alliston! This spacious 3-bedroom, 3-bathroom home offers a fully finished basement and plenty of room for the whole family. The open-concept living and dining area flows seamlessly to a large backyard-perfect for barbecues or relaxing outdoors. The chef-inspired kitchen features stainless steel appliances, extended cabinetry, and a bright breakfast area. Upstairs, the oversized primary bedroom includes a walk-in closet and a spa-like 4-piece ensuite. The finished basement adds even more living space with an additional bedroom and a 3-piece bathroom-ideal for guests or a home office (id:24801)
RE/MAX West Realty Inc.
8 Robert Eaton Avenue
Markham, Ontario
3 spacious bedrooms with 9-foot ceilings on every level, double-car garage plus long driveway accommodating up to 4 cars, custom cabinetry, elegant tile backsplash, quartz countertops and central island-ideal for family dinners or entertaining, bright open-concept living/dining area, over 400 sq ft private terrace perfect for relaxing or hosting, ground-floor family room that easily converts to a home office, primary bedroom with spa-like ensuite featuring frameless glass shower, and prime location steps from Costco, community centers, schools, supermarkets, Markville Mall and Hwys 7/407 in a highly sought-after neighborhood. (id:24801)
Homelife Landmark Realty Inc.
124 Forest Ridge Road
Richmond Hill, Ontario
Attention Builders, Renovators, and Investors! Exceptional opportunity to own in one of Richmond Hill's most prestigious enclaves. Proudly owned by the original owners, This 4-bedroom, 4-washroom home with a 3-car garage sits on a beautifully landscaped lot just under 2 acres, surrounded by mature trees and multi-million dollar estates. The property features a spacious layout, finished basement with recreation room and additional bedroom, sauna, swimming pool, and tennis court. Perfect for those looking to build new, renovate, or customize their dream home in a sought-after neighborhood. Property sold "as is, where is." Don't miss this rare chance to live or invest in one of Richmond Hill's most desirable areas. (id:24801)
Forest Hill Real Estate Inc.
1203 - 7601 Bathurst Street
Vaughan, Ontario
Stunning and Fully Renovated In the Heart of Thornhill! This AMAZING 2 Bedroom Plus Den Unit Offers NEW WINDOWS, A Custom Kitchen With Newer Appliances, A Large Family Room and A Large Primary Suite. Unobstructed Eastern Views So You Don't See The Main Street of Other Condo Buildings. Walking Distance To Walmart, Promenade Mall, Movie Theatre, Restaurants, Grocery Shopping, Synagogues, and More. Amenities Include: Swimming Pool + Exercise Room + Games Room + Billiard Room, Sauna, Tennis Court, 24h Gated Security & Shabbat Elevator. Monthly Fees INCLUDE ALL UTILITIES Including Cable. (id:24801)
Forest Hill Real Estate Inc.
71 High Street
Georgina, Ontario
Located on High St, Sutton Ont. The classic century home has excellent curb appeal, pine floors, crown moulding on 9 ft ceilings, spacious principal rooms, main floor family room, 2 bathrooms, there is 3 bedrooms, gas heating. Priced to sell for that first time home buyer or work from home professional or entrepreneur. This is a must see! (id:24801)
Royal LePage Your Community Realty
120 - 196 Pine Grove Road
Vaughan, Ontario
Amazing Opportunity To Live In a Newer Condo Townhome Community Surrounded by Greenbelt Conservation, Walking Trails. 1100Sqft Gorgeous Suite Newly Painted & Incredibly Clean 2 Bedroom, 2 Bath Bungalow Model Premium Suite with Numerous Upgrades. Spacious, Bright, Modern Design, Neutral Colours, Large Kitchen With Quartz Island Ideal For Entertaining. No Carpet, Upgraded Dark Laminate Floors. Entrance From Ravine Side With Patio Walkout From Living Room. Ideal Location A+, Steps To Transit, Marketlane Shopping & Amenities, Schools, Easy Access To Highways. Shows 10+ (id:24801)
Royal LePage Your Community Realty
403 - 1101 Leslie Street
Toronto, Ontario
*Offers Welcome Anytime!* Dare to compare! This lovely fully renovated southwest-facing corner suite offers breathtaking unobstructed and panoramic views of Sunnybrook Park & Toronto's skyline! Soak in spectacular sunsets from your expansive 213 sq ft terrace!! This open-concept layout is ideal for those who love entertaining! Featuring a beautifully renovated kitchen with luxurious GE Cafe appliances, updated bathrooms and a cozy gas fireplace. Enjoy top-tier amenities including a 24/7 concierge, indoor pool, fitness center & more. **Rarely offered 2 side by side parking spaces & 2 lockers are included** This 2 Bed, 2 Bathroom unit truly offers it all! All utilities are included in the maintenance fees. Fluffy friends are welcome! (one dog permitted, with weight limit). Conveniently located just steps to the LRT, Future Ontario Line, and top-rated schools with easy access to the DVP, 401, & Shops at Don Mills. **This is luxury living surrounded by nature with unmatched convenience** (id:24801)
Royal LePage Connect Realty
37 Baycroft Boulevard
Essa, Ontario
Move-In Ready! The Springbrook Model with 2,415 Sqft. $85,000 in Upgrades! Welcome to this beautifully upgraded home featuring 9' ceilings, pot lights and gleaming hardwood floors throughout the main level. Elegant hardwood stairs with iron railings. Bright and spacious family room with a cozy gas fireplace. The stylish white kitchen boasts a central island, backsplash, and breakfast areaperfect for everyday living and entertaining. Upstairs, the large primary suite includes a luxurious 5-piece ensuite and a walk-in closet. Three additional generously sized bedrooms and a full bathroom complete the second level. Two of bedrooms feature cathedral ceilings, oversized windows. Additional highlights include garage door openers, central A/C, and no sidewalk at the frontallowing for extra driveway parking. Enjoy your morning coffee on the spacious front porch. Located in the sought-after Woodland Creeks community in Angus, surrounded by nature, Located minutes from golf, fishing parks, shopping, and just 15 minutes to Barrie. (id:24801)
Sutton Group Incentive Realty Inc.


