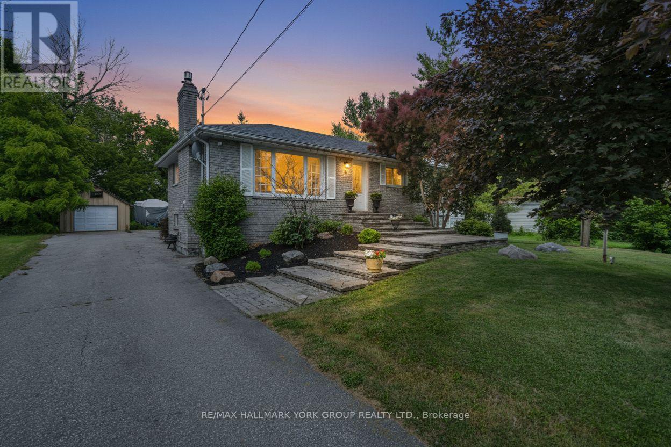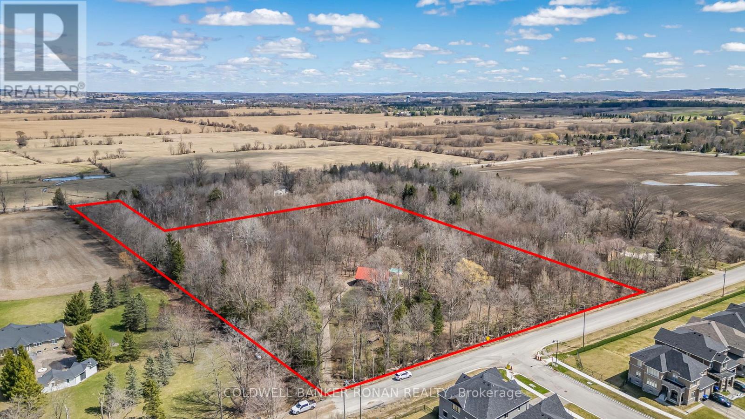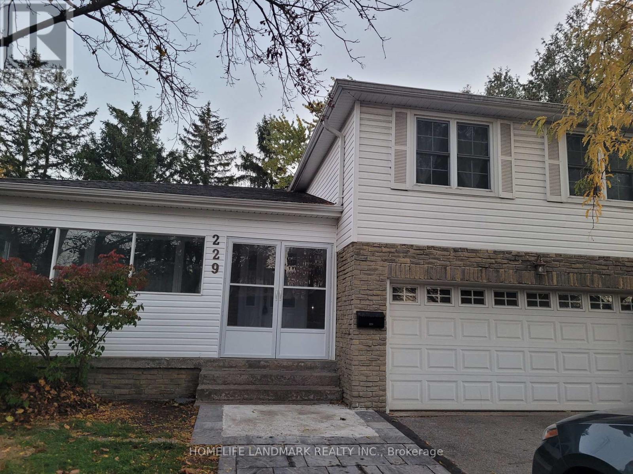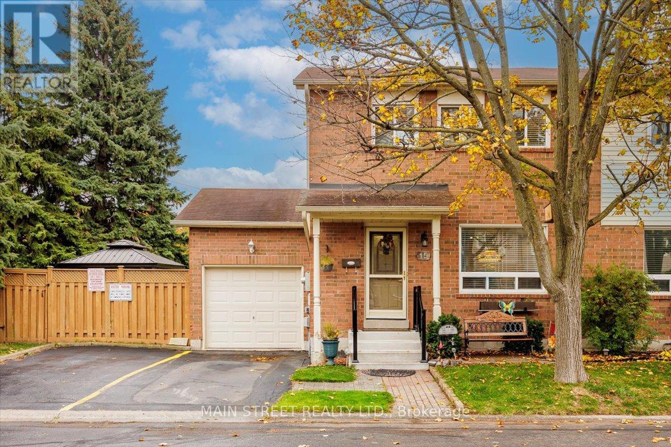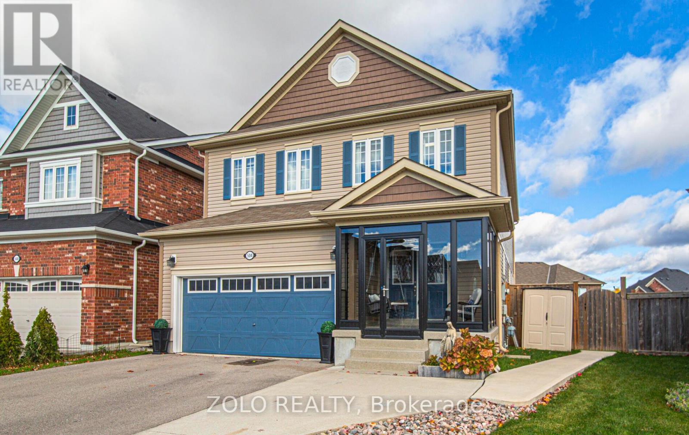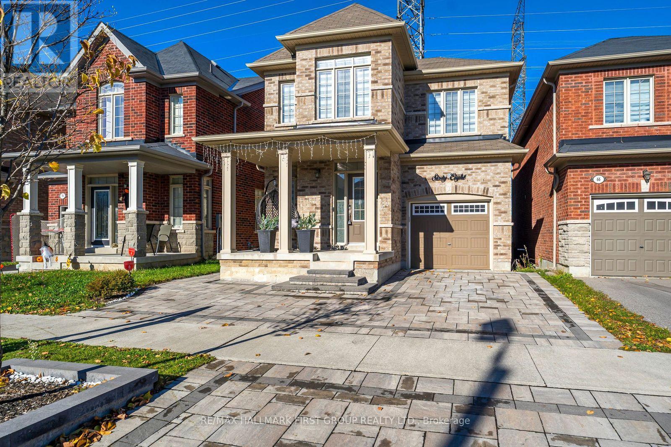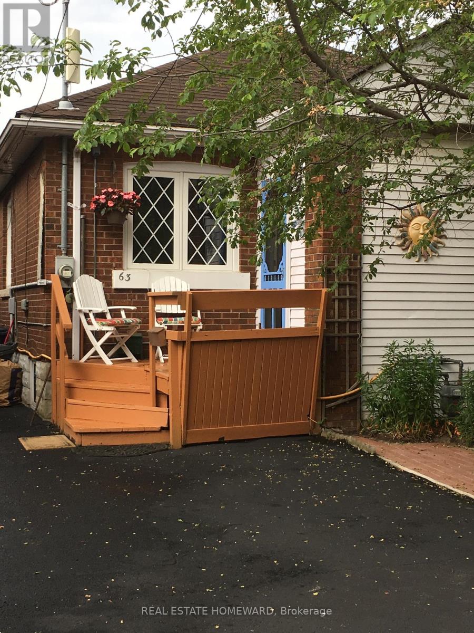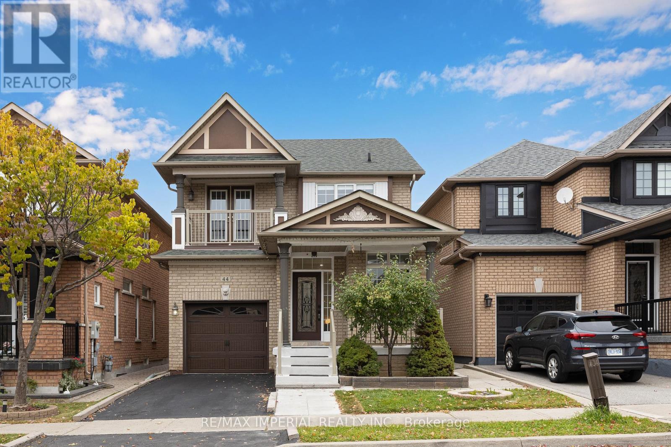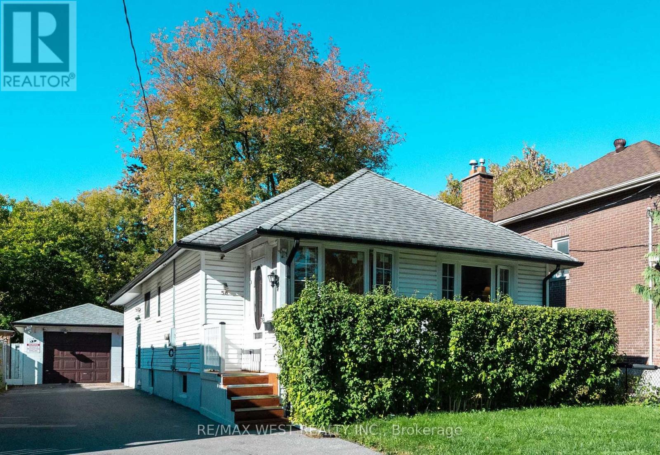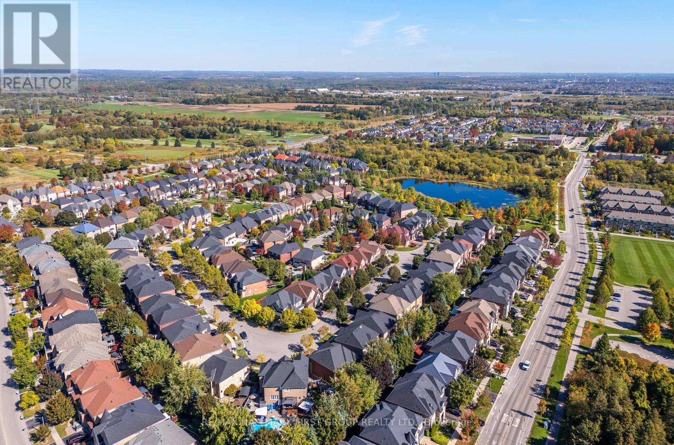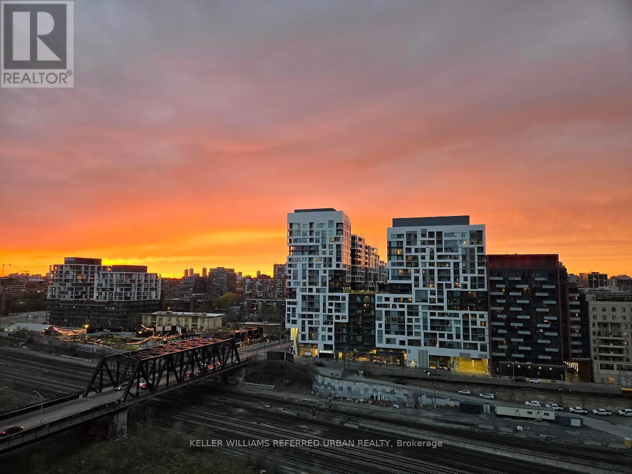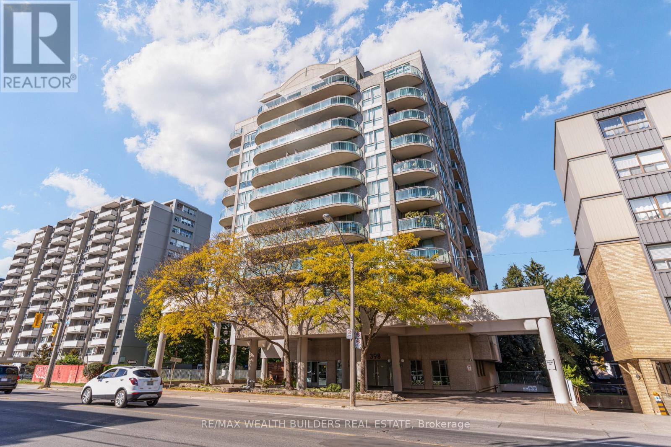8 Rushton Road
Georgina, Ontario
Welcome To 8 Rushton Rd, A Solid Brick Bungalow Just Steps From Lake Simcoe. Tucked Away On A Quiet, No-Exit Street In A Family-Friendly Lakeside Pocket. This Well-cared-for 3+1 Bedroom, 2-bathroom Bungalow Offers Over 1,100 Sq Ft Of Main Level Living Space Plus A Fully Finished Basement, Providing Plenty Of Room For Families, Guests, Or Multigenerational Living. Situated On A Rare 80 X 216 Ft Lot, The Property Offers Space, Privacy, And A Peaceful Lifestyle Just Steps From Lake Access And Moments To Local Beaches. Inside, The Bright Living Room Features Gleaming Hardwood Floors, A Gas Fireplace, And A Large Picture Window Overlooking The Front Yard. The Kitchen Is Simple And Functional With Tile Flooring And Space For Casual Dining. Off The Back Of The Home Is A Bright Mudroom (2020) With In-floor Heating And Sliding Glass Doors That Open To The Backyard Perfect For Everyday Use Or Quiet Morning Coffee. The Three Main-floor Bedrooms Offer Natural Light And Closet Space. The Main Bath Is Clean And Functional, The Finished Basement Adds Valuable Living Space With A Fourth Bedroom, 2-piece Bath, And A Large Rec Room With A Wood-burning Fireplace... Ideal For Family Gatherings, Guests, Or Hobbies. A Detached Garage With Hydro Makes A Great Workshop Or Storage Option, And Parking For 10+ Vehicles Ensures Convenience For Gatherings Or Toys. Step Outside Into The Spacious Backyard Featuring Established Garden Areas And Mature Trees Surrounding The Home, Offering Plenty Of Room And Outdoor Potential To Garden, Entertain, Or Unwind. At The End Of The Street, Enjoy Direct Access To Scenic Conservation Trails Perfect For Outdoor Enthusiasts. All Just Minutes To Schools, Shopping, Conservation Trails, Plus Highway 404 For Easy Commuting. Whether You're Headed Into The City Or Escaping To The Lake, This Property is Truly A Special Opportunity, In One Of Georginas Most Sought-After Lakeside Communities. (id:24801)
RE/MAX Hallmark York Group Realty Ltd.
2329 Concession Rd 8
Adjala-Tosorontio, Ontario
Tucked away in a peaceful small-town setting, this exceptional 7-acres of designated residential land/ located within the charming hamlet of Colgan, offers an unparalleled opportunity for developers or investors. With approved planning applications for five separate estate lots, including existing residence, this prime piece of land is ready for transformation. The property currently features a home that could serve as a comfortable starting point or be transformed to suit your vision. Located in a friendly community ideally suited for multi-generational living or luxury estate development, the Property benefits from its close proximity to major roads and highways, including Highway 9 and 400, and easy access to surrounding areas (Alliston, Tottenham, Caledon). With the potential to develop into multi-million-dollar properties, this is a rare opportunity to create an exclusive, high-end community in a sought-after location. Situated directly across from the New Tribute residential development, this parcel is poised for significant growth as the area continues to expand. Key advantages include: Strategic Location: Within Colgan's town limits, offering proximity to existing and planned residential projects. Development Potential: The land is designated for residential use, making it ideal for housing projects in a highly desirable location. Completed Studies: Multiple studies and reports have already been completed and can be accessed through the document data room upon execution of a Confidentiality Agreement. Property & House sold as is. (id:24801)
Coldwell Banker Ronan Realty
229 Chartland Boulevard
Toronto, Ontario
Beautiful Home In A Fantastic Neighbourhood,4 bedroom, 3 bathroom, 1 Living room and 1 Dining room. No Carpet Thru Out The House, 3 parking spots,Private & Peaceful Backyard.Close To Schools, T.T.C, Parks, Shopping Mall, Scarborough Town Centre And All The Amenities. Basement is not included. Stove,Refriger, Dishwasher, Washer and Dryer are new. (id:24801)
Homelife Landmark Realty Inc.
15 1640 Nichol Avenue Avenue
Whitby, Ontario
Welcome to 1640 Nichol Ave #15! This spacious 3-bedroom, 2-bath brick condo townhouse sits on one of the largest corner lots on the street, offering an amazing backyard oasis perfect for relaxing or entertaining. Ideal for first-time buyers or those looking to downsize, this home provides comfort and convenience in a prime location. Enjoy seasonal visitor parking right beside your unit for easy guest access.Take a stroll to Elmer Lick Park, or Whitby Mall and enjoy all the shopping and amenities, or hop on the 401 just minutes away. Inside, you'll find a great floorplan, separate entrance from the garage leading directly to the backyard, a large finished basement complete with a cozy gas fireplace. Step outside and unwind under your large gazebo, surrounded by beautiful nature and peaceful surroundings. Over 1600 square feet, with the basement included. (id:24801)
Main Street Realty Ltd.
504 Halo Street
Oshawa, Ontario
Welcome to the sought-after Winfield Farms community in North Oshawa, where this beautifully updated Iris Model by Falconcrest Homes offers nearly 3,500 sq ft of finished living space. Finished Basement with Separate Entrance is the ideal home for in-laws and extended family to have their own separate living space, easy to add a 2nd kitchen! Situated on a premium pie-shaped lot, this home combines elegant design with family-friendly function and a true backyard oasis. A charming enclosed three-season porch leads into an oversized foyer, setting the tone for the homes grand yet welcoming feel. The main floor features updated engineered hardwood, a spacious living room with custom built-ins and a window bench, and a sun-filled family room anchored by a gas fireplace. The kitchen is designed for both everyday living and entertaining, with a large centre island, abundant cabinetry, walk-in pantry, and a separate dining area that walks out to the deck and pool. A practical main floor laundry with built-in cabinetry and garage access makes for the perfect drop zone for busy families. Upstairs, four generous bedrooms provide comfort for everyone. The primary suite feels like a retreat, complete with a private foyer, walk-in closet, 4PC ensuite, and views of the backyard. The 3 other bedrooms are quite spacious and all offer double door closets and updated laminate flooring. The finished basement features a 5th bedroom, 3PC bath, and multiple recreation areas. Step outside to your private oasis, premium pie shaped lot feature an in-ground saltwater fibre glass pool surrounded by landscaping and interlocking, ideal for relaxing, entertaining, or letting kids and pets play. Custom composite deck with glass railing off the kitchen features a dining area overlooking the pool. Perfectly located close to schools, shopping, Costco, parks, transit, and the 407, this home is move-in ready. Thousands spent on recent upgrades! This is your dream home in North Oshawa. (id:24801)
Zolo Realty
68 Hurst Drive
Ajax, Ontario
Welcome to 68 Hurst Drive, a beautifully upgraded 4-bedroom detached home on a premium ravine lot in one of Ajax's most desirable and quiet family neighbourhoods. Enjoy the perfect blend of luxury and nature, steps from parks, walking trails, and step into top rank schools in a safe, family-friendly community serviced by school bus routes. This elegant home feature 9 ft smooth ceilings on both the main and second floors, a bright open concept layout, hardwood flooring, and pot lights throughout the main floor, creating a warm and modern atmosphere. The upgraded kitchen showcases quartz countertops, a 36'' gas cooktop, built in wall oven and microwave, and zebra blinds on every window, combining functionality with style. The primary bedroom offers a walk-in-closet and a spa-like 5 piece ensuite, while the second floor laundry adds everyday convince. Extensively upgraded, this home includes front yard interlocking completed in 2023, extending the driveway to fit four cars comfortably. The basement features extra windows and an additional one-foot ceiling height from the builder for enhanced light and space. Additional highlights include an owned hot water tank, air conditioner (2018), garage door opener, LED exterior lighting illuminating the house number, zebra blinds, quartz kitchen counters, and a EV charger line installed for eco friendly living. Located just minutes away from GO Transit, Hwy 401/412/407, top-rated schools, parks, and shopping, this home offers luxury, comfort, and convenience in a peaceful setting. 68 Hurst Drive truly combines elegant design, thoughtful upgrades, and natural beauty which makes it a rare gem situated in the heart of Ajax. (id:24801)
RE/MAX Hallmark First Group Realty Ltd.
63 Queensbury Avenue
Toronto, Ontario
Cozy, Charming main floor 1bdrm + Loft.(Loft ideal for school age child/spare bdrm/office/art space,etc) IKEA kitchen w/built in gas cooktop/wall oven/dishwasher. Exclusive use of yard/Parking/Shared laundry in bsmt/ Quiet professional tenant in bsmt. ** This is a linked property.** (id:24801)
Real Estate Homeward
44 Hawkview Boulevard
Vaughan, Ontario
Welcome to Vellore Village! This beautifully updated 3bedroom detached home features brand new flooring and staircase, smooth ceilings with new pot lights and ceiling fixtures, and fresh designer paint throughout. Functional layout with formal living/dining at the front, a spacious family room open to the kitchen with granite counters, stainless steel appliances, and walkout to a fully fenced backyard. Finished basement offers extra living space with a 2-piece bath. Large primary bedroom with walk-in closet and 4-piece ensuite. Convenient location close to Vaughan Mills, parks, schools, and quick access to Hwy 400. Move-in ready and fully of upgrades - a must -see home! (id:24801)
RE/MAX Imperial Realty Inc.
58 Burk Street
Oshawa, Ontario
Outstanding location! Steps to King St and all conveniences on a spectacular lush 40x200 ft lot filled with trees, bushes and perennials - giving the property a cottage feel. Only minutes to Oshawa Center, downtown, schools, parks, shops, transit and 401. This spacious 4 bedroom bungalow (1146 sq ft) with 2 entrances to the upper and lower floors and a detached 1.5 garage offers several possibilities. An in-law apartment can easily be created in the partly finished basement which already has a rec room, 3 pc washroom, separate entrance and multiple windows. The spacious garage can be turned into a garden /coach unit for extra income. Some updates include 100 amp breaker service, copper wiring and plumbing, some windows and the back deck. The kitchen was renovated in 2025. At present the primary bedroom is used as a family room with a walk out to the deck and the wonderful private garden. 5 cars can be parked on the updated driveway. This one is a must see property! (id:24801)
RE/MAX West Realty Inc.
24 Portelli Crescent
Ajax, Ontario
Welcome to this stunning 3,185 sq. ft. brick and stone detached home with a 2-car garage, located in a desirable North East Ajax community. This light-filled residence is loaded with upgrades, offering 4+1 bedrooms and 5 bathrooms, perfect for a growing family. The main floor boasts 9 ft ceilings, hardwood floors, pot lights, and elegant wainscoting throughout. An open-concept living room with a picture window flows seamlessly into a bright formal dining room. The upgraded kitchen features quartz countertops, stainless steel appliances, and ample cabinetry, opverlooking a cozy family room with a gas fireplace. A spacious main floor office with large windows and upgraded staircase with iron pickets complete this level. The second floor offers a generous laundry room with built-in closet. The primary suite includes a luxurious 5-pc ensuite and a spacious walk-in closet. The professionally finished basement includes a bedroom with a 3 pc ensuite, a recreation room, and ample storage, with potential for a separate entrance and conversion into an in-law suite or apartment. Exterior features include interlocking around the home, a fully fenced backyard, and a family-friendly location just steps to French and English immersion schools, shopping, parks, and trails, with easy access to Hwy 401, 407, Taunton Road, and GO Transit. This beautifully upgraded home offers the perfect blend of space, style, and convenience in a safe, family-oriented neighbourhood. (id:24801)
RE/MAX Hallmark First Group Realty Ltd.
1204 - 170 Fort York Boulevard
Toronto, Ontario
Rarely offered, beautifully furnished corner unit with unobstructed city and lake views, and a huge balcony! Bright and spacious 1-bedroom with 9-ft ceilings and a modern open-concept kitchen featuring granite countertops and stainless-steel appliances. Fully furnished with high-end furniture; renovated, freshly painted, with new flooring and a new washer/dryer. Enjoy excellent building amenities including a gym, BBQ area, 24-hour concierge, and visitor parking. Steps to shops, cafes, restaurants, the waterfront, and streetcar. Landlord prefers furnished but is open to unfurnished and flexible on move-in date! (id:24801)
Keller Williams Referred Urban Realty
107 - 398 Eglinton Avenue E
Toronto, Ontario
Welcome to this beautifully maintained 1-bedroom condo in a charming boutique building at Mount Pleasant & Eglinton. This bright, open-concept suite features a modern kitchen overlooking the spacious living/dining area, sleek laminate flooring, and convenient ensuite laundry. Enjoy the comfort and quiet of a well-managed building with fantastic amenities, including an exercise room, sauna, party/meeting room, media/library room, visitor parking, and a beautifully landscaped, fenced yard. Just steps to shops, cafes, parks, and transit-this is Midtown living at its best! (id:24801)
RE/MAX Wealth Builders Real Estate


