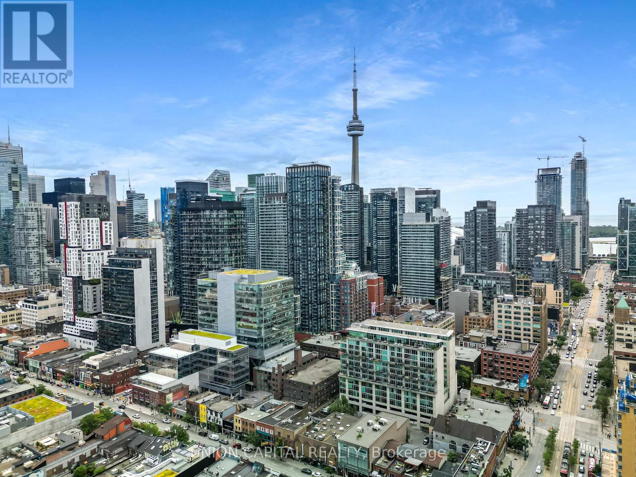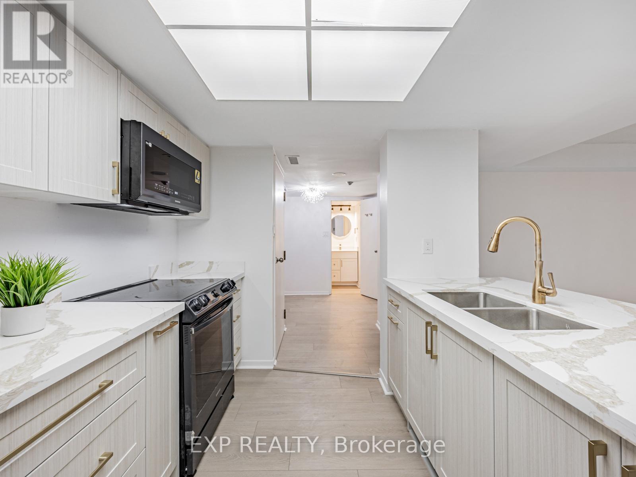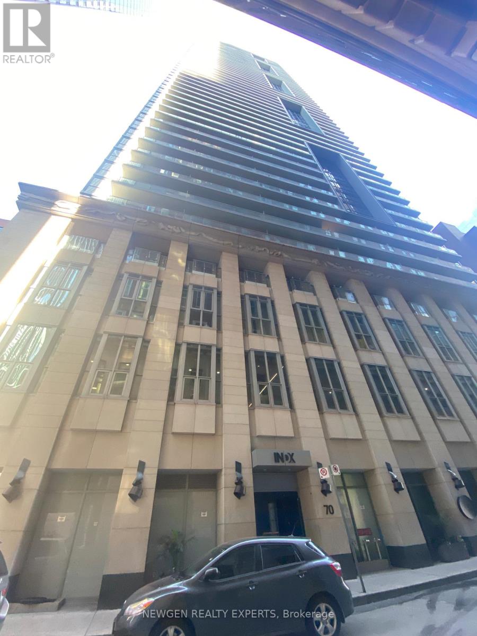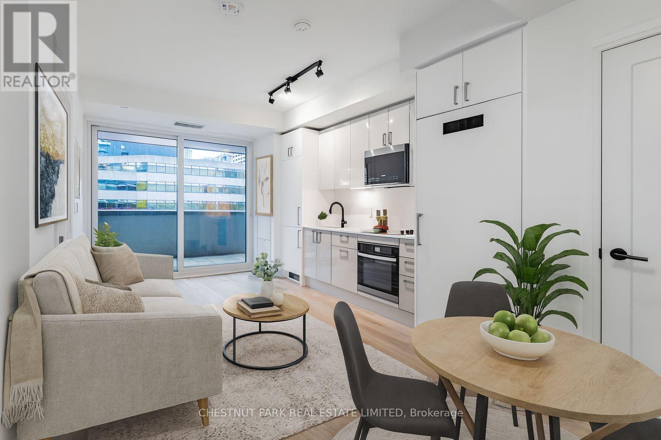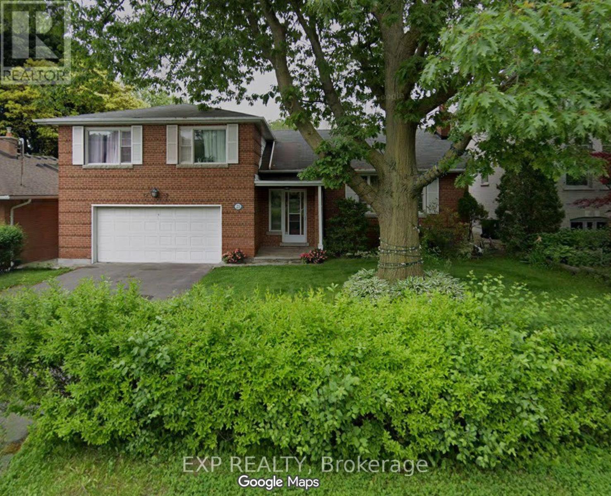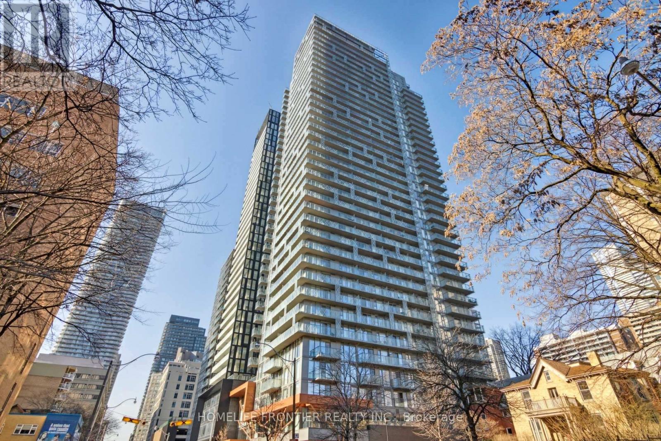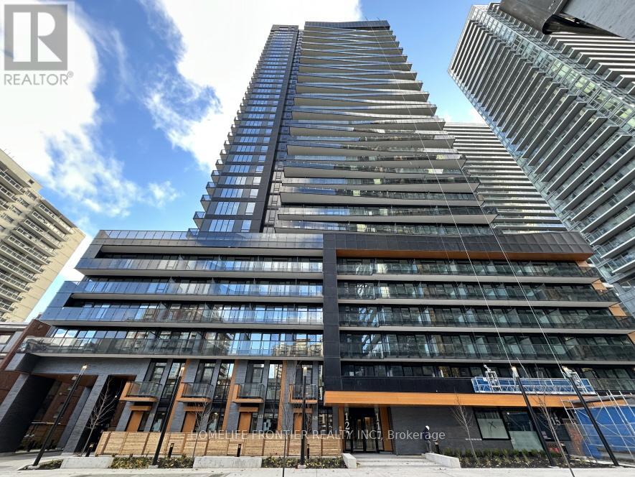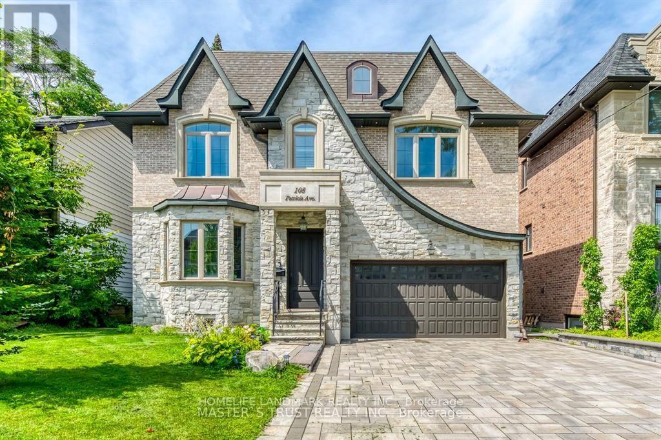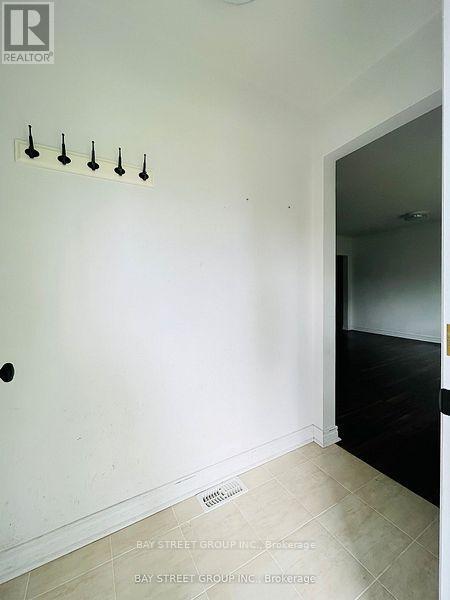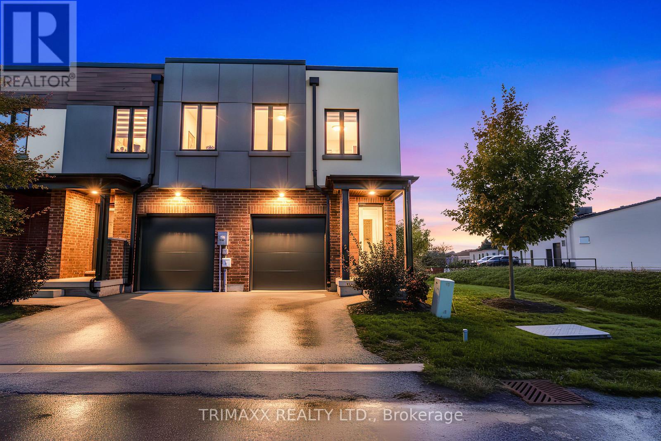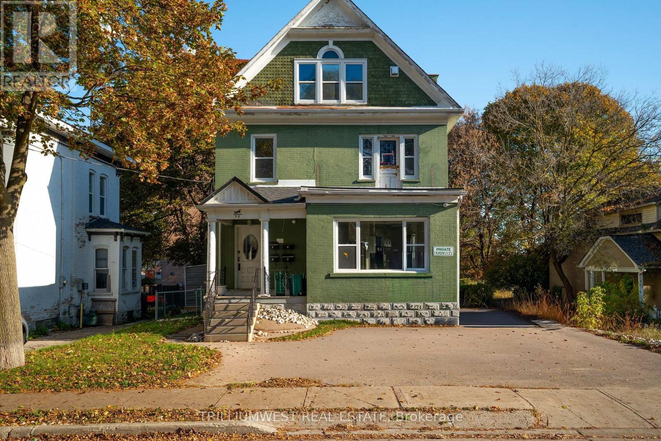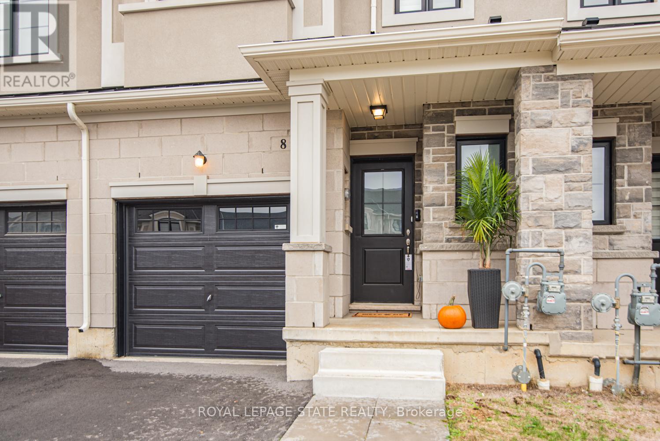301 - 108 Peter Street
Toronto, Ontario
Contemporary elegance at Peter & Adelaide! This rare southwest corner 2-bed + media, 2-bath suite redefines urban living with 10-ft ceilings, abundant natural light, and a unique split-bedroom layout offering exceptional privacy. Located on the exclusive 3rd floor with only four other suites, this home provides a quiet, boutique feel in the heart of downtown. Enjoy 987 sq. ft. of total living space, including a 284 sq. ft. wraparound terrace perfect for indoor-outdoor living. The modern kitchen features integrated European appliances, sleek black hardware, and warm laminate floors throughout, complemented by recessed lighting for an inviting ambiance. Includes 1 parking and 1 locker. Steps to top restaurants, cafes, entertainment, hospitals, and the Financial District. 100 Walk & Transit Score with TTC at your door and Billy Bishop Airport minutes away. Amenities: A rooftop pool + private cabanas & lounge deck, communal workspace, 24 concierge, state-of-the-art indoor & outdoor Fitness studio, yoga studio, infrared sauna + private dining room, demonstration kitchen & kids Zone! (id:24801)
Union Capital Realty
2908 - 1001 Bay Street
Toronto, Ontario
Luxurious 2 Bedroom + 2 Den Suite at 1001 Bay St, Fully Renovated & Exceptionally Spacious!!! Welcome to one of downtown Toronto's most sought-after luxury residences - perfectly located at the crossroads of Yorkville, the Financial District, and the University Corridor. This brand-new, designer-renovated suite redefines modern city living with over 1,240 sq. ft. Step inside to a bright, open-concept layout featuring an expansive living and dining area with sleek brand new floors, and floor-to-ceiling windows. The chef's kitchen boasts premium custom cabinetry, quartz countertops, full-sized stainless-steel appliances, and a stylish breakfast island - perfect for both entertaining and everyday living. Enjoy the versatility of two full-sized dens, ideal for a home office, kids' playroom, guest room, or creative studio - providing exceptional flexibility for modern lifestyles. The primary bedroom features a luxurious ensuite, while the second bedroom is spacious and bright, with ample closet space and easy access to the second full bath. Located in a prestigious building with 24-hour concierge, an indoor pool, fitness centre, squash courts, rooftop terrace, and guest suites. Steps to the University of Toronto, Queen's Park, Yorkville boutiques, world-class dining, and the subway - this is downtown living at its finest. (id:24801)
Exp Realty
3812 - 70 Temperance Street
Toronto, Ontario
Luxurious Indx Condo in the Heart of Toronto's Financial District, 1 Bedroom Suite. Modern European-Style Kitchen With Built-In Appliances. Floor-to-Ceiling Windows. 98 Walk Score, steps to subway, PATH, City Hall, Eaton Centre, streetcar, grocery, and fine dining. Amazing Amenities (Lounge, Gym, Virtual Golf, Lounge, Billiards, Library, Terrace & More). No Pets And No Smoking. (id:24801)
Newgen Realty Experts
503 - 280 Dundas Street W
Toronto, Ontario
Step into elevated city living with this beautifully designed 1-bedroom, 1-bath suite at the brand-new Artistry Condos by Tribute Communities. This east-facing suite overlooks the quiet charm of St. Patrick Street, offering peaceful views and abundant natural light - a calm retreat in the heart of downtown.The open-concept layout showcases floor-to-ceiling windows, sleek contemporary finishes, and a modern kitchen with built-in stainless steel appliances and quartz countertops, plus full size in-suite laundry for added convenience. Enjoy seamless indoor-outdoor living with a rare 150 sq. ft. covered terrace (much larger outdoor space than other units with the same floor plan), ideal for relaxing or entertaining year-round. Experience world-class amenities including a rooftop lounge and BBQ area, fitness centre, yoga studio, party room, private dining lounge with full kitchen, art room with CN Tower views, billiards room, guest suite, TV lounge, grand lobby, and 24-hour concierge. Perfectly situated across from the AGO, and just steps to the University subway line, Eaton Centre, and Toronto's major hospitals, this location blends tranquillity with urban convenience. Life doesn't get better than this. Make this your new home. (id:24801)
Chestnut Park Real Estate Limited
23 Birchwood Avenue
Toronto, Ontario
Executive Family Home In The Prestigious Neighbourhood of The Bridle Path Nestled Among Luxurious Custom Homes. Quiet Enclave South of York Mills, West of Bayview. Open Design Kitchen & Dining And Living Room For Entertaining Family & Friends. Huge Private Backyard With Plenty of Room to Host Garden Parties. Walkout from Family Room with 2 Pc Bath. Spacious 3+1 Bedrooms. Separate Area For Your Work At Home Office Without Taking Space Away From Main Living Areas, Potential Guest Suite Or Games Room In Above Grade Lower Level. Conveniently Located On A Quiet Street Steps To St. Andrew's J.H, Owen P.S & York Mills C.I. Close To Parks, Ttc, subway, Supermarkets And Shopping. Property Will Be Vacant and Move-In Ready For December1st. Long Term Preferred. All Utilities extra (id:24801)
Exp Realty
3611 - 50 Wellesley Street E
Toronto, Ontario
Fantastic location in the heart of downtown, just steps from Wellesley TTC Subway Station! This high-floor 1-bedroom suite boasts stunning unobstructed city views and a bright, functional layout filled with natural light. The spacious open-concept living and dining area flows seamlessly to a private balcony, perfect for enjoying fresh air or unwinding after a long day. Modern kitchen with sleek cabinetry and built-in appliances provides both style and convenience. Residents enjoy access to world-class building amenities including fitness centre, party room, 24-hr conciergeand more. With shops, restaurants, universities, hospitals, and parks all nearby, this condo offers the ultimate blend of comfort and convenience. No pets and no smoking permitted. Students welcome! (id:24801)
Homelife Frontier Realty Inc.
603 - 127 Broadway Avenue
Toronto, Ontario
Welcome to Luxury Line 5 Condos at Yonge & Eglinton! This modern 1-bedroom suite offers a functional layout with a spacious interior and a large balcony, perfect for everyday living or entertaining. Enjoy a sleek, contemporary kitchen with quality finishes. Ideally located just steps from Yonge & Eglinton, you'll have quick access to top restaurants, shops, parks, and highly ranked schools. Students welcome experience vibrant urban living in this sought-after community! (id:24801)
Homelife Frontier Realty Inc.
108 Patricia Avenue
Toronto, Ontario
Spacious, newly renovated 2-bedroom basement suite with 1 bathroom, kitchen, and a large combined living area. Features in-suite laundry and one driveway parking spot. Located in a quiet family neighborhood, close to Yonge Street, schools, shopping centers, and parks. Move-in ready! (id:24801)
Homelife Landmark Realty Inc.
72 Caines Avenue
Toronto, Ontario
Prime Location. Situated On A Quiet Street, Walk To Schools, Park, Ttc, Centerpoint Mall, Community Centre, Restaurants, Newtonbrook Shopping Centre, Food Basics & Yonge Street, Private Back Yard. (id:24801)
Bay Street Group Inc.
31 - 1465 Station Street
Pelham, Ontario
Welcome to your new home located in Fonthill Yards! A premier community nestled in the heart of Fonthill! This stunning end-unit luxury townhome showcases 2 spacious bedrooms, 2.5 bathrooms, and a collection of high-end finishes throughout. The main floor features an inviting open-concept layout with soaring ceilings, abundant natural light, elegant neutral flooring and wood staircase. Enjoy an upgraded modern kitchen with sleek countertops, a large island, and easy access to the garage and powder room. Upstairs, you'll find two generously sized bedrooms ,each offering its own private ensuite and ample closet space. The primary suite impresses with an ensuite, double sinks, and dual closets, while the second bedroom features its own upgraded ensuite. Convenient second-floor laundry completes the upper level. The bright, airy basement with large windows provides the perfect canvas for an additional family room, bedroom, or home office-ideal for expanding your living space. Located in a prime location in one of the fastest-growing areas of Niagara, this property is a smart choice for homeowners and investors alike. (id:24801)
Trimaxx Realty Ltd.
Unit B (Main) - 98 Church Street
Kitchener, Ontario
Charming and spacious two-bedroom, one-bathroom main-floor unit in a well-maintained home featuring 9-ft ceilings and plenty of natural light. One parking space included. Located in Kitchener's historic Cedar Hill neighbourhood, this home offers the perfect blend of heritage charm and urban convenience. Just minutes from downtown Kitchener, the Kitchener Farmers Market, restaurants, and LRT transit, residents enjoy walkable access to shopping, parks, and community amenities. Steps from Victoria Park, shops, and cafes, this location truly has it all. Ideal for professionals, couples, or small families seeking a clean, comfortable, and well-located rental. Don't miss the opportunity to view this charming home in one of Kitchener's most convenient neighbourhoods - schedule your showing today! (id:24801)
Trilliumwest Real Estate
8 Mia Drive
Hamilton, Ontario
Fantastic Freehold Townhome. Features 19 x 117 Ft premium Lot. Built in 2023.Open Concept Main Level With 9 Foot Ceilings. Includes appliances. Hard wood stair case. Spacious Primary Bedroom With Large Ensuite Bath. Laundry located on Bedroom level for convenience. Close to schools, shopping, Linc access. Convenient Location. RSA. (id:24801)
Royal LePage State Realty


