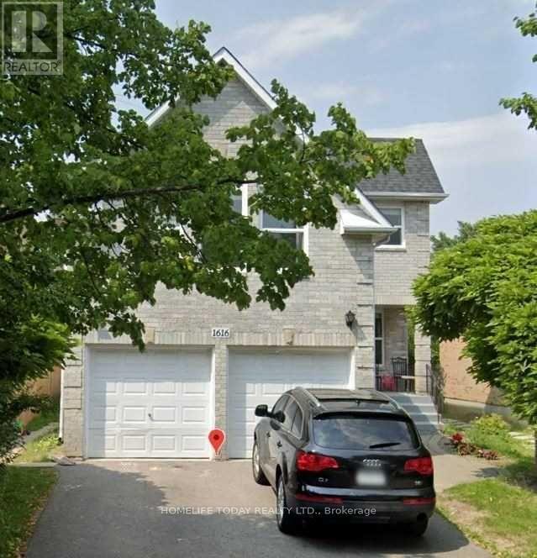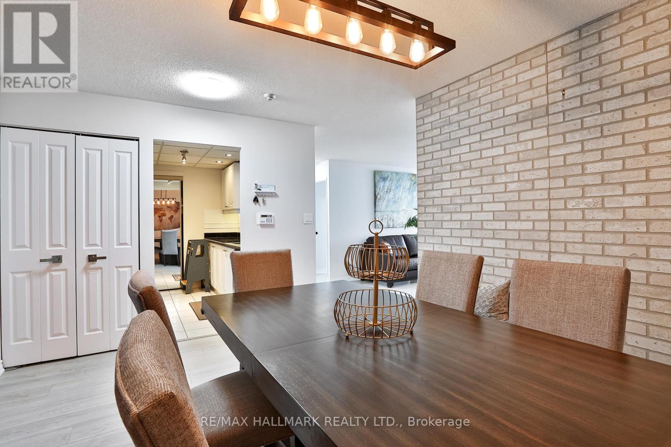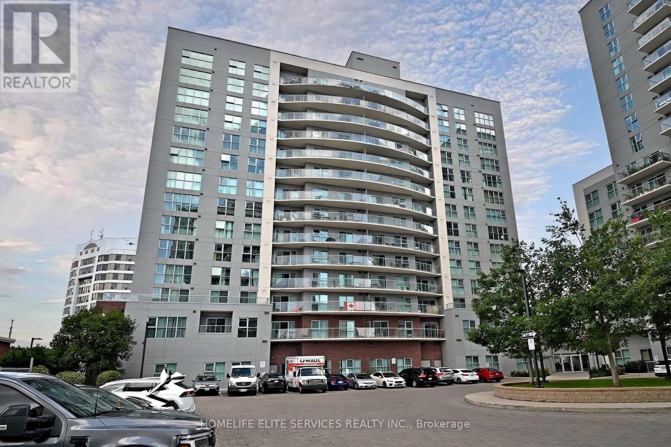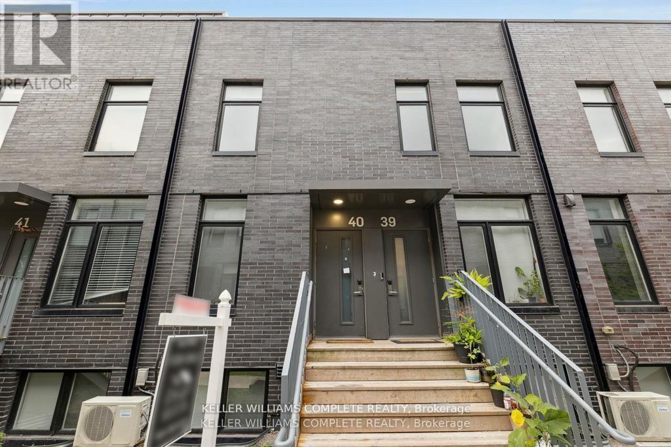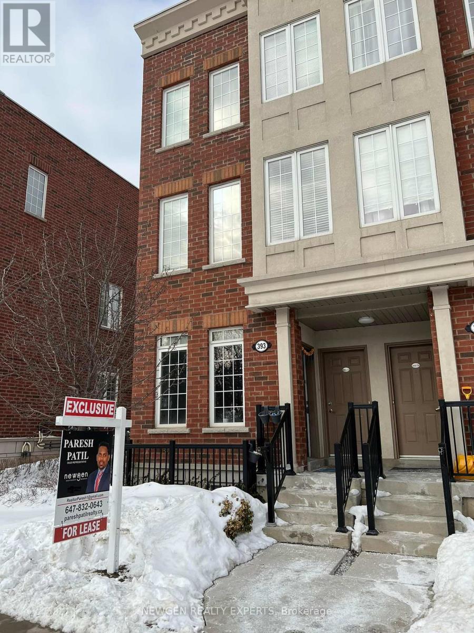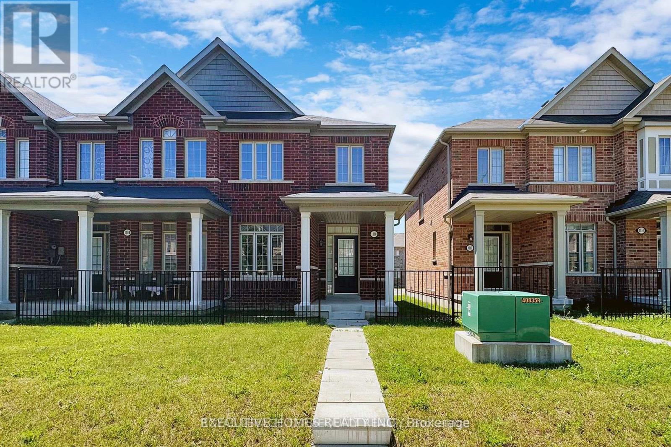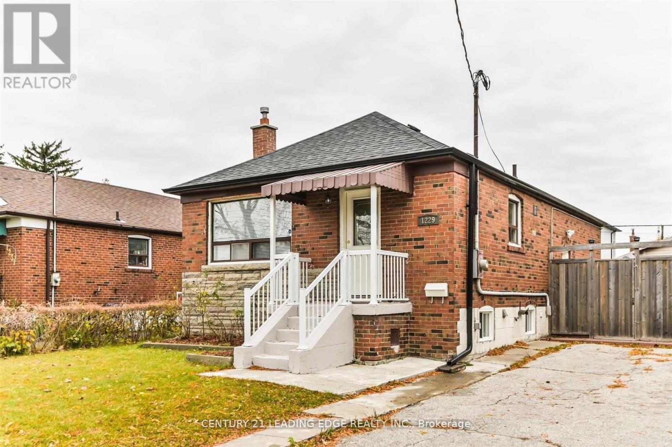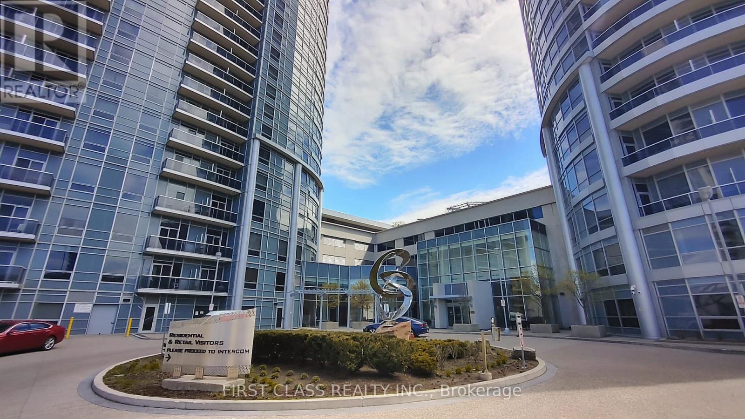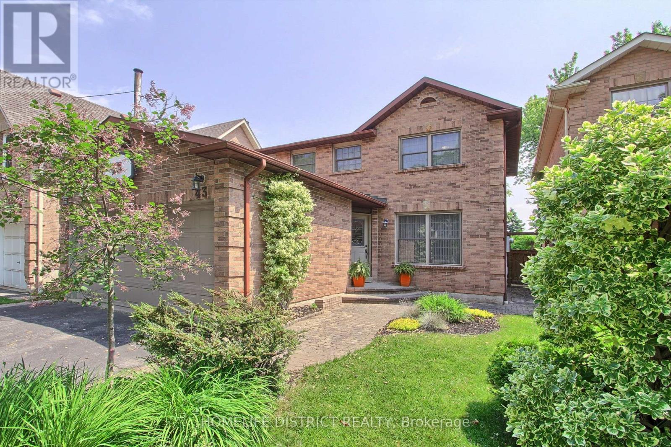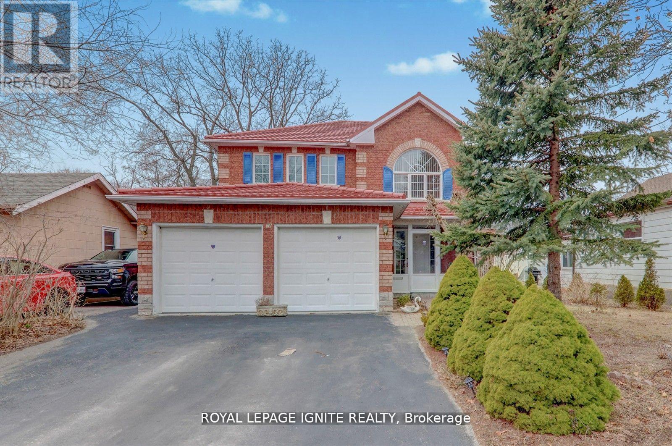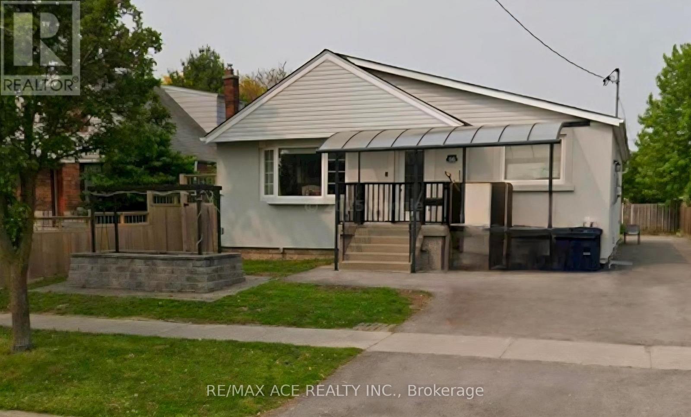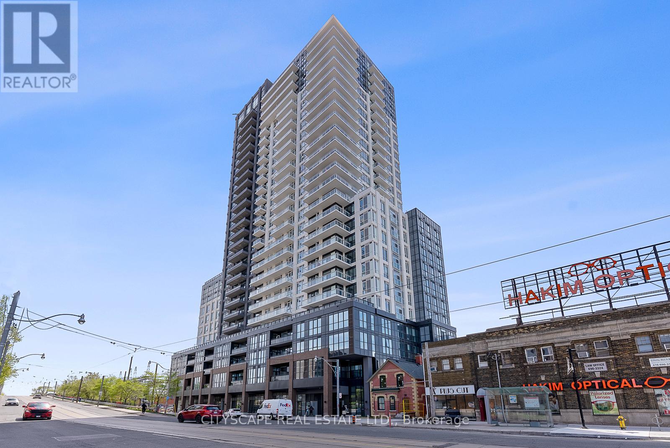Bsmt - 1616 Mcbrady Crescent
Pickering, Ontario
Freshly painted two bedroom basement with a big bathroom and laundry in suite located in a very desirable and family oriented brock ridge neighborhood of Pickering. Close to all amenities schools, worship place, bus station, 401, library, community center, shopping plazas and mall. (id:24801)
Homelife Today Realty Ltd.
1602 - 88 Corporate Drive
Toronto, Ontario
Outstanding Value!! Lovely & Bright 2 Bedroom, 2 Bathroom Home Featuring A Fantastic Open Concept Layout In An Impressive Building Just Steps To Public Transit, Scarborough Town Centre, YMCA & A Variety Of Amenities. Hardwood Floors, Updated Kitchen With Stainless Steel Appliances, Granite Countertops & Valance Lighting. Family-Sized Dining Room Ideal For Large Gatherings. Elegant Living Room With Glass Door Walk-Out To Large Solarium/Den With Wall-To-Wall Windows Providing Ample Natural Light. (id:24801)
RE/MAX Hallmark Realty Ltd.
210 - 2152 Lawrence Avenue E
Toronto, Ontario
Step Into Luxury At 2152 Lawrence Ave East, Suite 210. This Exceptional Residence Boasts 9 Ft Ceilings A Rare Find In This Building Enhancing The Bright, Open-Concept Layout. Every Detail Has Been Carefully Maintained In Pristine Condition, With All Chandeliers Recently Upgraded To Elevate The Modern, Elegant Ambiance. Enjoy A Spacious Living And Dining Area Framed By Large Windows Overlooking The Buildings Beautifully Designed Roundabout. The Well-Appointed Kitchen Features Full-Size Stainless Steel Appliances, Stone Counters, And A Breakfast Bar Perfect For Everyday Living Or Entertaining. Two Generous Bedrooms Include A Primary Suite With A Private Ensuite Bath. Step Out To Your Private Balcony And Take In The Serene View, With The Added Comfort Of No Units Below You For Ultimate Privacy. Perfectly Located Near Transit, Shopping, Parks, And With Quick Access To Hwy 401, This Home Offers Style, Comfort, And Convenience All In One. (id:24801)
Homelife Elite Services Realty Inc.
40 - 1740 Simcoe Street N
Oshawa, Ontario
Welcome to 1740 Simcoe St N, Unit 4 a fantastic investment opportunity directly across from Ontario Tech University and Durham College. This modern, carpet-free condo features 3 spacious bedrooms, each with its own private ensuite bathroom, making it ideal for students or professionals seeking comfort and privacy. The open-concept living space is designed for easy maintenance and functionality, appealing to both investors and end users. Please note there is no dedicated parking or locker with this unit, however, both can be rented or purchased through the condo corporation if desired. The building offers excellent amenities including a fully equipped gym, a conference room for meetings and study sessions, and a rooftop patio with BBQs and picnic tables perfect for entertaining or relaxing outdoors. With its unbeatable location across from campus, strong rental demand, and low-maintenance living, this unit is a smart choice for investors looking for reliable cash flow or families seeking a convenient home for their student. (id:24801)
Keller Williams Complete Realty
73 - 393 Beechgrove Drive
Toronto, Ontario
Opportunity To Live In Highland Creek. Family Oriented Community. Better Value & Living Than Condo Apt. Open Concept Living On 2 Floors. Plenty Of Natural Light. Kitchen Has S/S Appliances & Granite Counters. S/S Appliances: Fridge, Stove, B/I Dishwasher, Microwave Rangehood. Stacked Washer And Dryer. All Electrical Light Fixtures, All Window Coverings. Laundry. Ideal Location To the University Of Toronto And Centennial College. Short Drive To Hwy 401. Close To Go Train. 30 Sec Walk To Public Transit. Groceries, Banks, Drug Stores, Schools, Restaurant Nearby. Pets Restriction. Tenant pay all the utilites (Water, Gas, Hydro) **Note: Bedrooms Are On The Lower Level** (id:24801)
Newgen Realty Experts
1110 Church Street N
Ajax, Ontario
Very Spacious & Bright 3 bedrooms 3 Wrms Townhouse with Stainless Steel Appliances, 9Ft Ceilings, OpenConcept, Spacious Kitchen Overlooking Great Room With Fireplace. Close To banks Shoping & Transit. (id:24801)
Executive Homes Realty Inc.
Main Floor - 1229 Birchmount Road
Toronto, Ontario
Spacious 2 bedroom main floor bungalow with a private entrance. Amazing location with bus stop right by the home. Bright and open concept with a shared backyard. Two driveway parking spots included and separate laundry. Steps away from all amenities including grocery stores and shops. Tenant is responsible for 65% of all utilities. One garage spot can be used as extra storage. Tenant also has shared responsibility to shovel snow from driveway and lawn maintenance. Separate ensuite laundry. Fantastic location and won't last long. No pets and smoking. (id:24801)
Century 21 Leading Edge Realty Inc.
1616 - 135 Village Green Square
Toronto, Ontario
Welcome To Solaris 2. A Luxurious Condo Built By Tridel. This is a High Floor with Open View unit, it has 1+1 Bedrooms, Den is big enough to convert to a 2nd Bedroom. 1 Bathrooms And Open Spacious Layout, Lots Of Sunlight And Laminate Flooring Throughout. The Primary Bedroom Has W/I Closet. Comes With 1 Parking Spot. Easy Access To 401, TTC, Go Train, Shopping & Scarborough Town Centre. Building Facilities Including 24 Hrs Concierge, A Fully Equipped Gym, Indoor Pool, Whirlpool, Sauna, Theatre, Party Room, Roof Top Garden, Guest Suites And More. Pictures taken before tenants move in. (id:24801)
First Class Realty Inc.
43 Daniels Crescent
Ajax, Ontario
Stunning freehold detached home loaded with upgrades! Enjoy a custom kitchen with granite counters, custom backsplash, wine rack & pantry. Includes all appliances, ELFs, window coverings, GDO remotes, and owned HWT, furnace & A/C. Relax in your fully equipped home theatre with a 100" retractable screen, 3D capability (2 glasses included), built-in speakers & subwoofer. The landscaped backyard features a large garden shed and natural gas BBQ perfect for outdoor entertaining! Walking distance to the best schools in the area. Additional highlights: 3 inches asphalt driveway, and Nest thermostat. All appliances included. Move-in ready with modern comfort and smart features throughout! (id:24801)
Homelife District Realty
38 Rodda Boulevard
Toronto, Ontario
Welcome to this immaculate custom-built home with a 4+3 bedroom, 4-bathroom detached 2-storey home combines classic charm with modern amenities, featuring original hardwood floors, a spacious double-car garage and a durable metal roof with a lifetime warranty. The bright and airy living and dining areas are ideal for entertaining, while the cozy family room with a gas fireplace offers a relaxing retreat. The kitchen provides direct access to your private backyard oasis, complete with a beautifully interlocked patio, mature trees, and a fully fenced yard perfect for family gatherings and outdoor enjoyment. The luxurious primary bedroom boasts a walk-in closet, a Jacuzzi tub, and a separate standing shower. The fully finished 3-bedroom basement has a kitchen with a separate entrance offering great rental potential, previously rented out for $2,800 and the home is equipped with central vacuum, and plenty of storage. Investors, contractors and flippers this home has a lot of potential! With a long car driveway, a secure front porch, and a location just minutes from Guildwood Go Train Station, top schools, parks, shopping plaza, restaurants, and 24-hour TTC access just a few steps away. (id:24801)
Royal LePage Ignite Realty
Main - 66 Portsdown Road
Toronto, Ontario
Welcome to this beautifully renovated detached home offering comfort, style, and convenience in a family-friendly neighborhood. The bright open-concept main floor features a modern kitchen with quartz countertops, stainless steel appliances, and plenty of storage, flowing into a spacious living and dining area - perfect for relaxing or entertaining. Enjoy three generous bedrooms, a sleek full bath. The private backyard with a large deck is ideal for outdoor enjoyment. Conveniently located close to schools, parks, shopping, and transit - this move-in ready home is the perfect rental opportunity for families or professionals! (id:24801)
RE/MAX Ace Realty Inc.
311 - 286 Main Street
Toronto, Ontario
Experience the best of urban living - sparingly lived modern and spacious 3 bedrooms and 2 full washroom Condo unit, in a near brand-new condo BUILDING, offers a functional layout with a built-in kitchen with modern appliances and with a multipurpose centre island/breakfast bar. Corner unit facing North and the west with lots of natural light and two balconies. On the renowned Danforth Ave, it provides easy access to public transportation, including streetcars, GO station and Main Street subway-downtown commute in 15 minutes & 10 minutes to Woodbine Beach. The unit has a 9 ft. ceiling. The area boasts various restaurants, bars, and lifestyle amenities, complemented by its proximity to the lake, beach, and natural settings. Designed to optimize space. Endless dining and grocery options are steps from your doorstep. Parking is available at an additional cost! Unit is pet-friendly. (id:24801)
Cityscape Real Estate Ltd.


