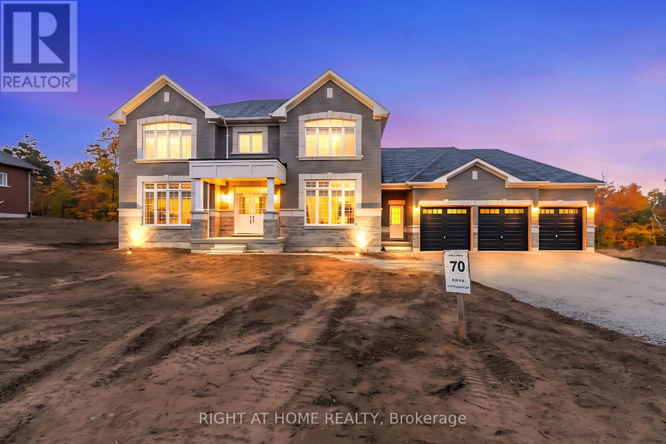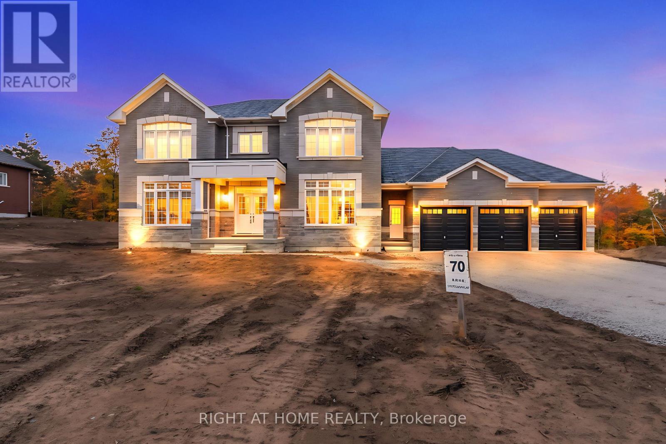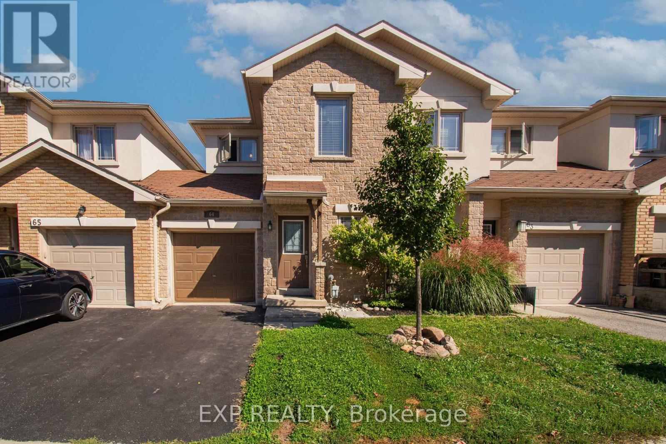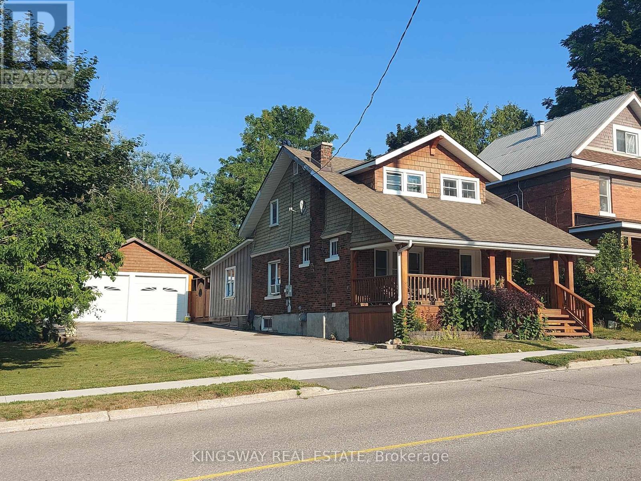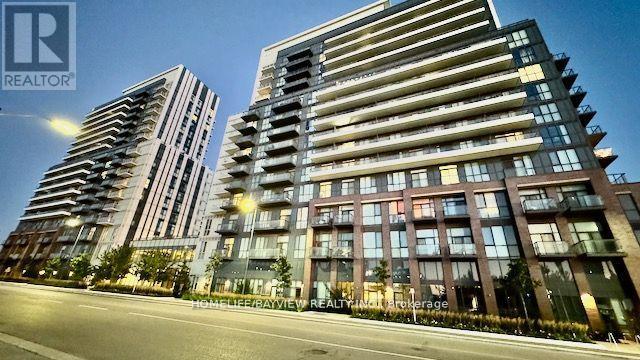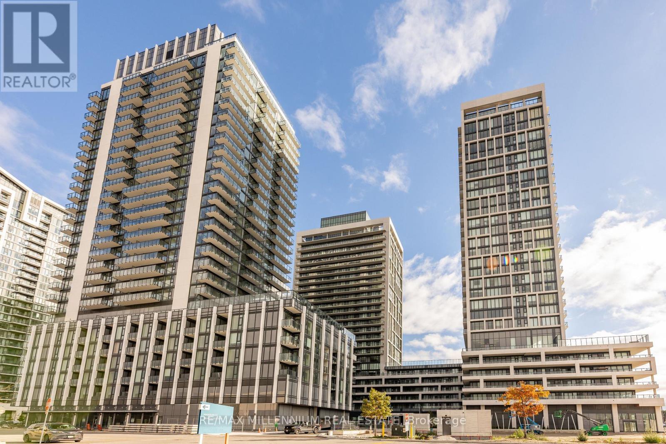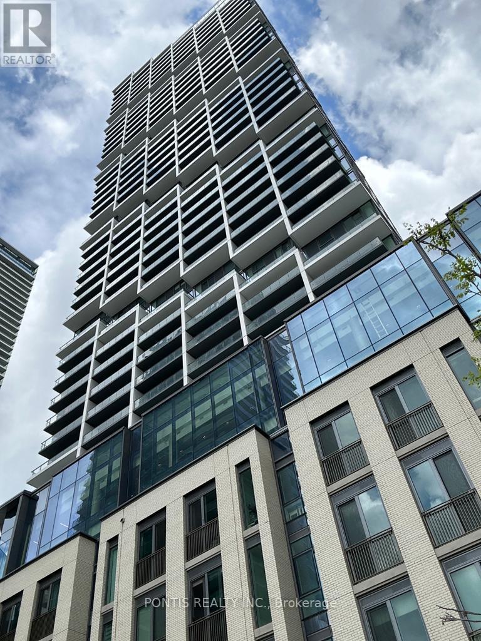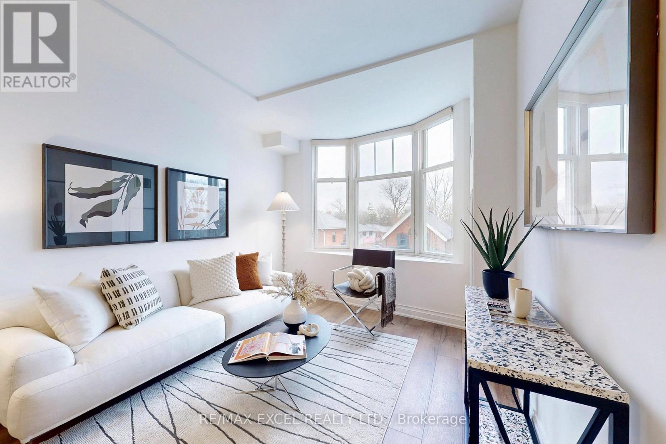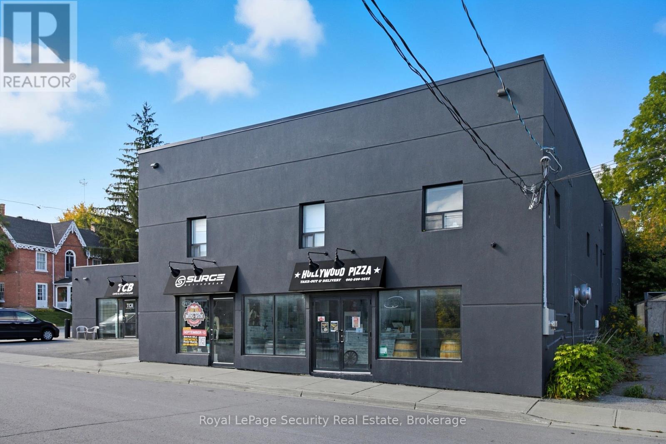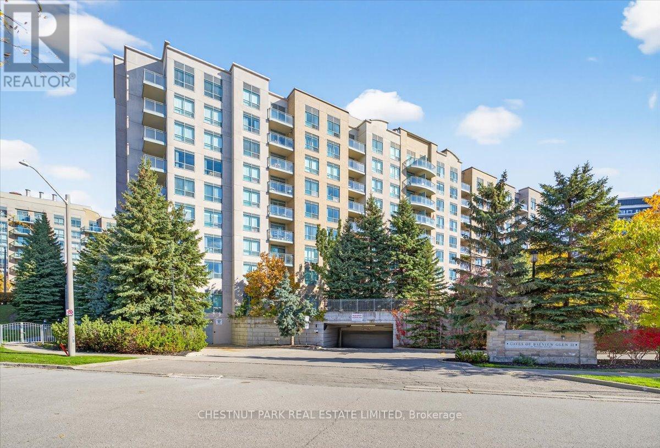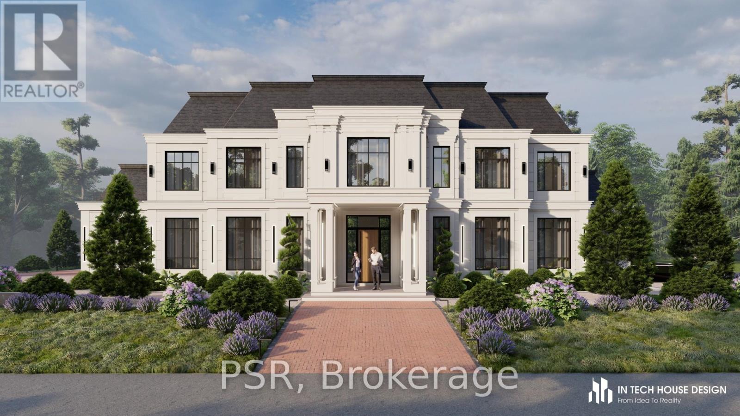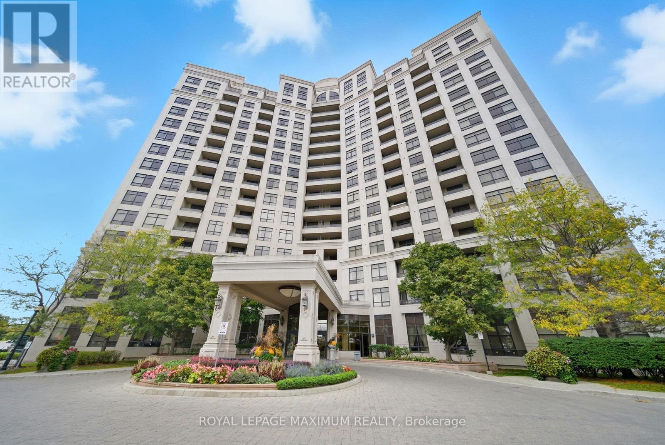76 Ruby Ridge
Oro-Medonte, Ontario
Luxury Meets Nature Brand New Modern Estate on 100x300 Ft Lot! Welcome to 76 Ruby Ridge, Oro-Medonte - a stunning luxury home where modern design meets serene surroundings. Set on a private, tree-lined lot, this 4-bedroom residence features ensuites and walk-in closets in every bedroom, a 3-car garage with high ceilings, and an airy open layout filled with natural light. $$ Thousands in high-end upgrades throughout, including 6" wide-plank hardwood floors, smooth ceilings, 50+ pot lights, and soaring ceiling heights. The chef's kitchen showcases quartz countertops, extended custom cabinetry, KitchenAid appliances, and elegant details. All bathrooms are fully upgraded with quartz vanities and designer tiles.The 100x300 ft flat lot offers exceptional possibilities for creating your dream outdoor living space - whether a pool and cabana, sports court, landscaped gardens, or a workshop, the backyard is a canvas for your vision. Located minutes to Barrie, Orillia, Horseshoe Valley, Lake Simcoe & Hwy 400, this estate perfectly blends modern luxury with peaceful country living. (id:24801)
Right At Home Realty
76 Ruby Ridge
Oro-Medonte, Ontario
Luxury Meets Nature Brand New Modern Estate on 100x300 Ft Lot! Welcome to 76 Ruby Ridge, Oro-Medonte - a stunning luxury home where modern design meets serene surroundings. Set on a private, tree-lined lot, this 4-bedroom residence features ensuites and walk-in closets in every bedroom, a 3-car garage with high ceilings, and an airy open layout filled with natural light. $$ Thousands in high-end upgrades throughout, including 6" wide-plank hardwood floors, smooth ceilings, 50+ pot lights, and soaring ceiling heights. The chef's kitchen showcases quartz countertops, extended custom cabinetry, KitchenAid appliances, and elegant details. All bathrooms are fully upgraded with quartz vanities and designer tiles.The 100x300 ft flat lot offers exceptional possibilities for creating your dream outdoor living space - whether a pool and cabana, sports court, landscaped gardens, or a workshop, the backyard is a canvas for your vision. Located minutes to Barrie, Orillia, Horseshoe Valley, Lake Simcoe & Hwy 400, this estate perfectly blends modern luxury with peaceful country living. (id:24801)
Right At Home Realty
64 - 175 Stanley Street
Barrie, Ontario
MOTIVATED SELLER! This property offers an elevated walkout deck, a walkout basement and a practical side entrance from the garage. The home features recent updates, including a new stove/range and new dishwasher. Enjoy an unbeatable, walkable location near Terry Fox Elementary School, Georgian Mall, the East Bayfield Community Centre (with a pool), grocery stores, LCBO, and local restaurants. (id:24801)
Exp Realty
79 Patrick Street S
Orillia, Ontario
Estate Sale....Break Into the Market with Style Prime Location & Income Potential! Welcome to this charming and versatile 1.5-storey, 3+1 bedroom, 2-bathroom home nestled in the heart of Orillia, just 2 minutes from the hospital and steps from everyday essentials. This property offers incredible value with a separate main-floor addition perfect for multigenerational living, or a private guest suite. Enjoy unobstructed views of historic Victoria Park from your spacious front deck, ideal for morning coffee or evening relaxation. The brick exterior with cedar shakes adds timeless curb appeal, while the massive double detached garage fully insulated, heated, with hydro and built-in workbenches is a rare find for hobbyists or those in need of serious workspace. Walk to everything hospital, bus stop, grocery stores, Shoppers Drug Mart, and more. Whether you are a first-time buyer, investor, or downsizer, this home is a standout opportunity you don't want to miss. (id:24801)
Kingsway Real Estate
#512 - 38 Honeycrisp Crescent N
Vaughan, Ontario
Very BRIGHT CORNER Unit With Floor To Ceiling Windows All around. Well Known Mobilio Development By Menkes. ***10 FT Ceiling***, Open Concept With Extra Wide Hall Way For Extra Closets/Built-In Organizers. Underground Parking Steps From Entrance (#704), 24 Hr. Concierge, Gymnasium, Weight Room, Yoga Room, BBQ Area, TV Room, Recreation Room. Walking Distance To TTC Subway, YRT, Ikea. Minutes To Theatres, Restaurants, GO Bus Hub, Highway7, Highway400, York University, Canada's Wonderland, VAUGHAN MILLS, Cortellucci Vaughan Hospital, The Best Location In Vaughan & Move-In Ready. (id:24801)
Homelife/bayview Realty Inc.
2310 - 8960 Jane Street
Vaughan, Ontario
!! Charisma 2 North Tower Built By Greenpark !! Brand-new corner unit in the heart of Vaughan! An Absolute Must See !! Enjoy Stylish Condo Living in this beautifully appointed 2 Bedroom + 3 Bath. Surround yourself with Refined elegance & Contemporary finishes. Modern Kitchen features S/S appliances, Backsplash, Quartz Kitchen Island countertop & Bathroom Counters. Under mount Cabinet Lighting !! Tons of Storage !! Spa Inspired En-suite W/Glass Shower & handheld shower. Full Of Light Corner Unit. Modern Living Space and Additional Unobstructed view of the CN Tower from Bedroom and Living room. Perfect For Outdoor Enjoyment And Entertainment. Includes 1 Parking Spot, 1 Locker. Amazing Location! Steps To Vaughan Mills, Wonderland, Hospital, Shopping Plazas, Restaurants And Public Transport, Minutes To HWY400 And 407. (id:24801)
RE/MAX Millennium Real Estate
4508 - 1000 Portage Parkway
Vaughan, Ontario
1 + Den & 2 Bath Unit at Transit City 4 - Prime Location in Vaughan! Location! Location! Location! Welcome to Transit City 4, a stunning residential tower in the heart of the rapidly growing Vaughan Metropolitan Centre. With direct access to the subway station, this home is the ultimate choice for commuters and urban professionals alike. Designed by the award-winning Diamond Schmitt Architects, the building showcases sleek modern architecture, spacious open-concept layouts, high-end finishes, and top-of-the-line appliances. Enjoy living steps away from Vaughan's best shopping, dining, and entertainment destinations. Experience a lifestyle like no other - a fitness lover's paradise featuring, Full indoor running track, State-of-the-art cardio zone, Dedicated yoga spaces, Half basketball court & squash court, One parking spot included, Rooftop pool with park views & luxury cabanas, Inspiring co-working space for effortless productivity, Elegant lobby furnished by Hermès, 24-hour concierge service. Tenants the are Responsible for Heat, Water & Hydro based on useage. (id:24801)
Pontis Realty Inc.
327 - 68 Main Street
Markham, Ontario
Elegant Markham Village Living | 699 Sq Ft | 1 Bedroom + Separate Den + Parking. Freshly painted suite featuring9-ft ceilings, bay windows in living & primary, sleek laminate floors. Modern kitchen with granite counters, stainless steel appliances & breakfast bar. Versatile den ideal for office/guest space. Steps to dining, cafés, shops &banks. Easy access to Markham GO, Hwy 407 & transit. Amenities: Concierge, Rooftop Patio, Gym, MediaLounge, Party Room, Guest Suites, Games Room & Visitor Parking. (id:24801)
RE/MAX Excel Realty Ltd.
B - 185 Main Street
King, Ontario
WOW! Spectacular renovation in the heart of Schomberg! Gorgeous modern kitchen, with stainless steel appliances and breakfast island. This large and spacious 2 bedroom apartment has tremendous flow with a unique style and contemporary finishes. Includes shared laundry and indoor garage parking. Available immediately! (id:24801)
Royal LePage Security Real Estate
805 - 51 Baffin Court
Richmond Hill, Ontario
Welcome to Gates of Bayview Glen II!Stylish, bright, and move-in ready! This updated 2-bedroom, 1-bath condo offers comfortable living in one of Richmond Hill's most desirable communities. You'll love the new vinyl flooring, modern light fixtures, stainless steel built-in dishwasher, range hood, updated bathroom vanity, and fresh paint throughout. The open-concept layout flows to a private balcony with an unobstructed view, perfect for your morning coffee or evening unwind. Enjoy the convenience of in-suite laundry, 2 underground parking spaces, and a storage locker. Maintenance fees include heat, hydro, and water! Well-managed building just steps from shopping, restaurants, parks, and transit - a fantastic opportunity for first-time buyers, downsizers, or investors. (id:24801)
Chestnut Park Real Estate Limited
10 Kingscross Drive
King, Ontario
Welcome to 10 Kingscross Drive - the crown jewel of Kingscross Estates. Nestled in one of the most coveted neighborhoods, this rare gem offers a visionary opportunity to own not just a home, but a legacy. Unparalleled Potential Awaits Currently featuring a charming 1,460ft dwelling, this residence can seamlessly transform into a stylish accessory structure under existing zoning regulations-paving the way for your architectural masterpiece. Envision a grand new residence: the plans are already crafted-a breathtaking 5,700ft edifice, complete with a four-car garage and four sumptuous bedrooms, blending elegance with modern sophistication. A Dual Asset Advantage Why choose between convenience and aspiration when you can have both? Retain the current home as an accessory building asset adding additional space while awaiting the completion of your custom build-an astute investment strategy that adds immediate value and flexibility. Nature's Grandeur at Your Doorstep Surrounded by majestic, mature trees, the property offers serene beauty and privacy-an oasis to inspire creativity, tranquility, and timeless living. Join an Exclusive Community Experience the prestige of Kingscross Estates-a place where heritage and refinement converge. This isn't merely real estate; it's an invitation to become part of an esteemed enclave. Act with Intention This opportunity-melding existing structure, approved zoning, and impeccable design-is not just strategic; it's essential. The tenants are open to staying or vacating, offering you control over your next step. 10?Kingscross Drive isn't just a promising real estate listing-it's a platform for your legacy. Seize the moment and let your vision take root here. (id:24801)
Psr
714 - 9225 Jane Street
Vaughan, Ontario
Large 2 Bedroom 2 Bathroom Prime Corner Unit at The Highly Desirable Bellaria Tower 1. Amazing Floorplan With Spacious Living & Dining Rooms, Open Concept to Large Kitchen Featuring Stone Countertops, Stainless Steel Appliances, Large Island with Breakfast Bar, and Tons of Cabinet Storage & Countertop Space. Corner Unit With Large Windows Throughout, Tons of Natural Light. Primary Bedroom With 4 pc Ensuite. Sunfilled 2nd Bedroom. 3pc Bathroom With Stone Countertops & Glass Shower. No Carpet Throughout. Balcony With Premium South and East Views, Overlooking Greenspace. Perfectly Appointed Approx 940 Sqft. **2 Owned Parking Spaces Nearby Elevator** Great Condo Amenities Include: Gatehouse Security, 24 Hr Concierge, Visitor Parking, Party Room, Gym, Outdoor BBQ Area, Games Room. Fantastic Location, Steps From Public Transit, Fine Dining, Vaughan Mills Mall, Schools, Parks, & More! Minutes from Cortelucci Hospital, Vaughan Subway Station and Hwy's 400 & 407. Incredible Value and Location! (id:24801)
Royal LePage Maximum Realty


