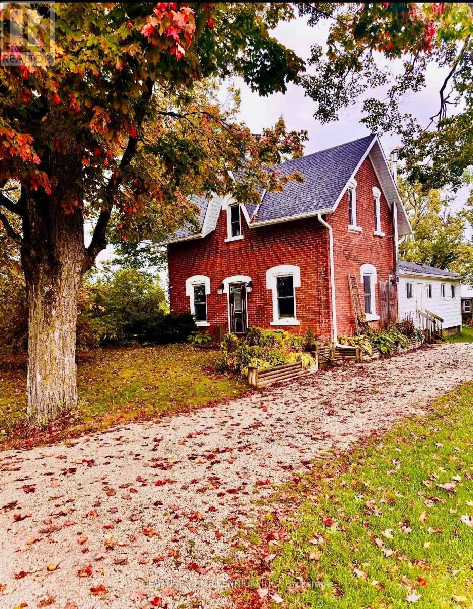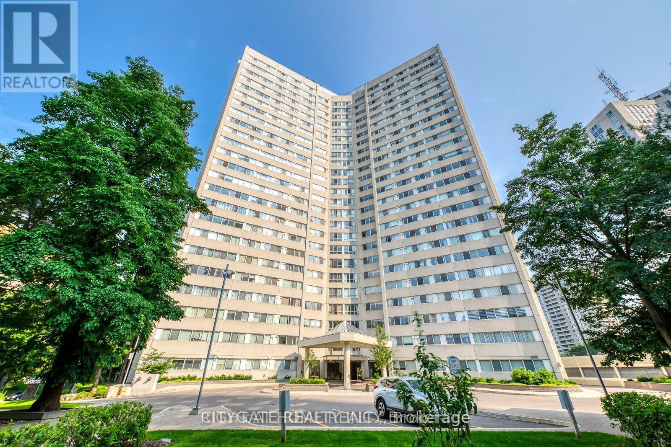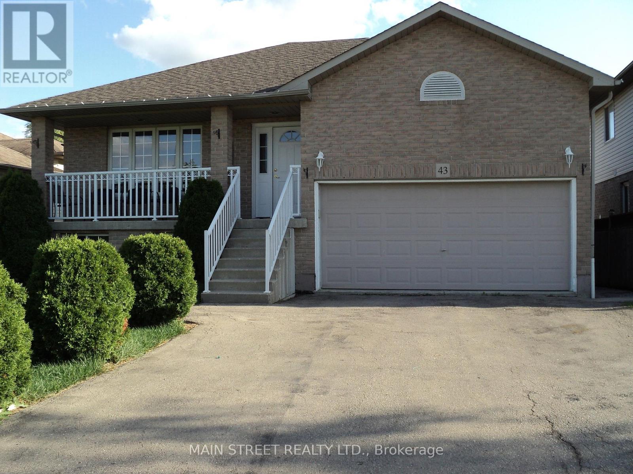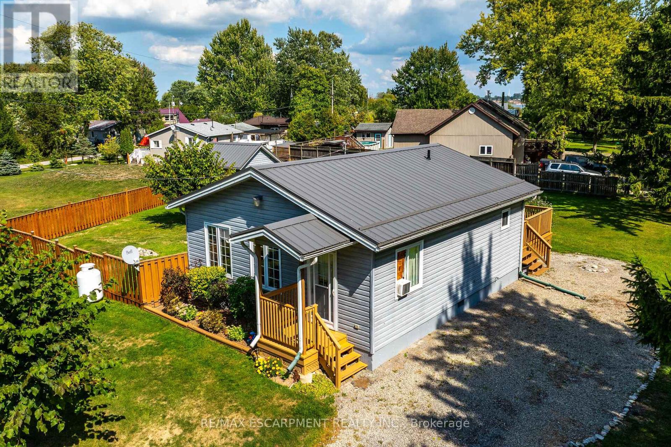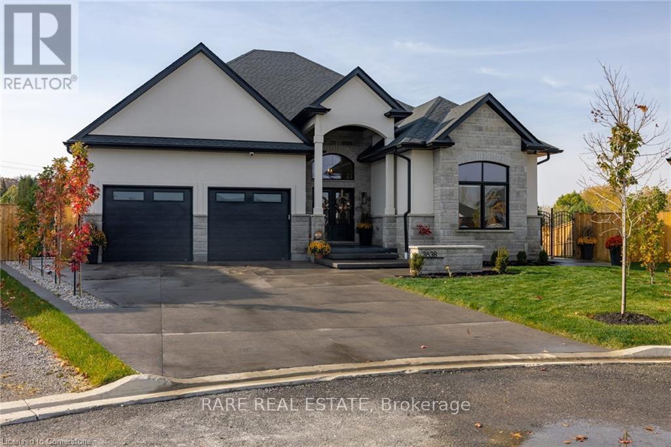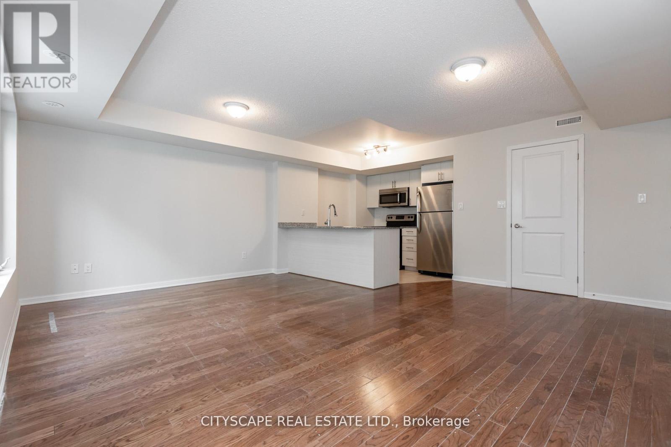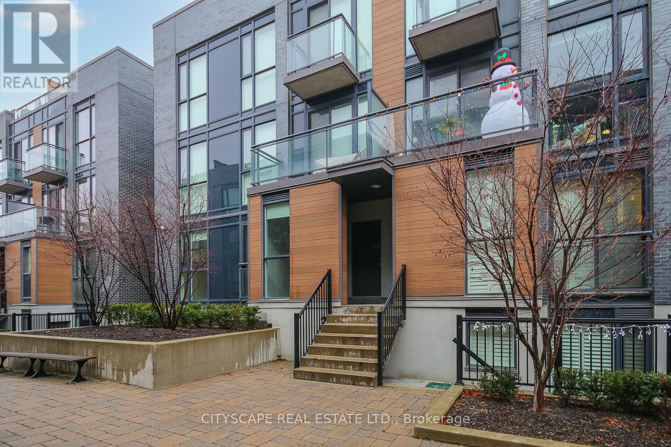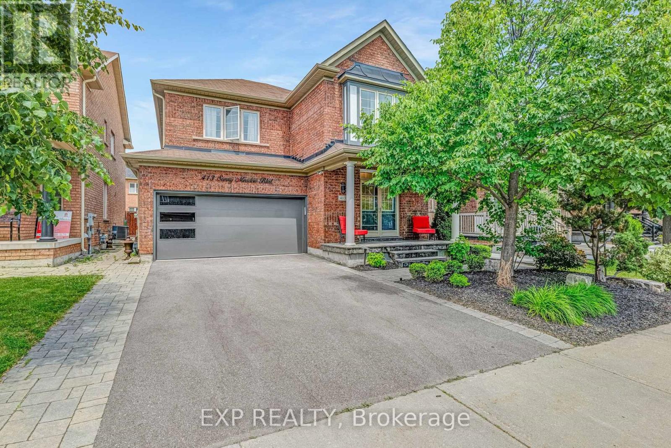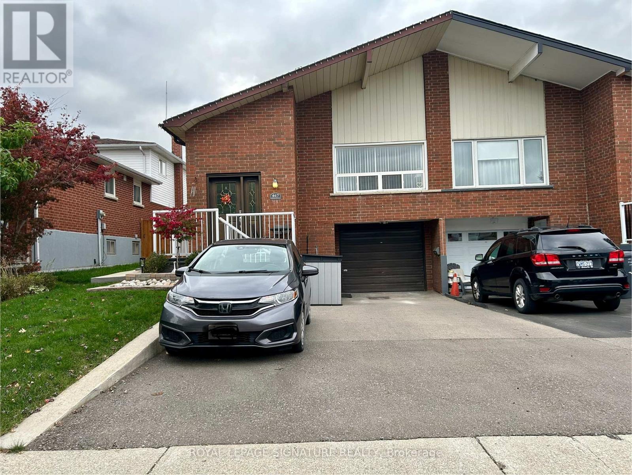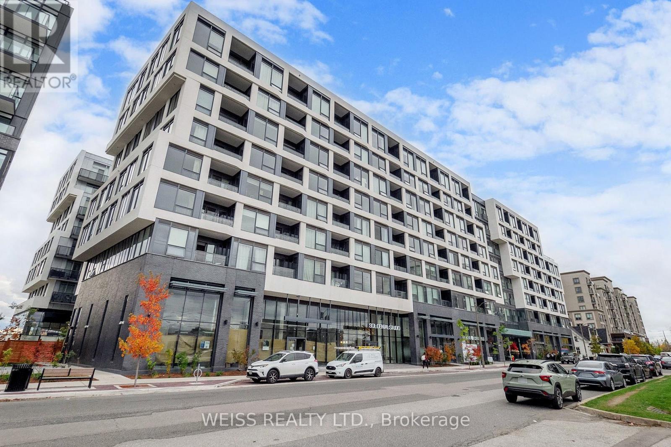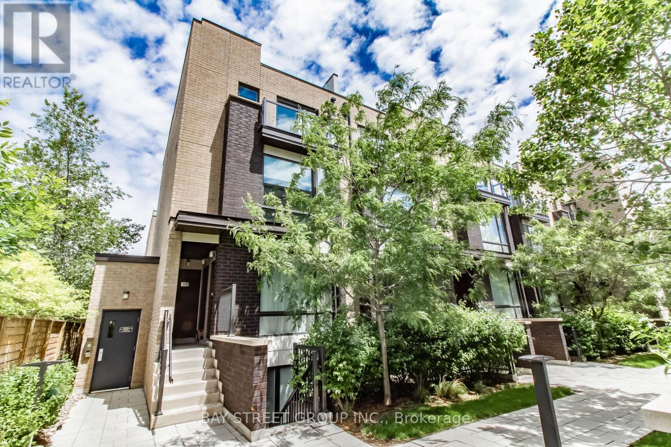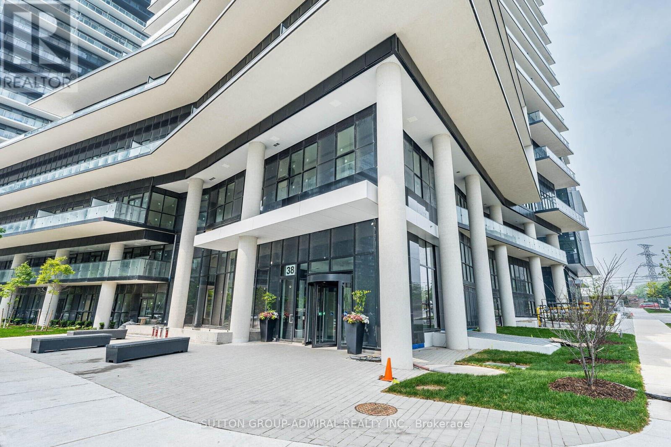598323 2nd Line W
Mulmur, Ontario
Charming Updated Century Home in the Heart of Honeywood. Welcome to this beautifully updated century home, where timeless character meets modern comfort - all nestled in the community of Honeywood. Renovated in 2025, this move-in-ready 3-bedroom, 1.5-bathroom gem offers the perfect blend of historic charm and modern upgrades. Step inside and feel instantly at home. The inviting main floor features a cozy living room with a woodstove - ideal for relaxing evenings or entertaining guests. The bright, modern kitchen is a true showstopper, boasting stylish finishes, brand-new appliances, and walk out from the kitchen to a beautiful back deck perfect for casual outdoor dining, your morning coffee or simply relaxing and enjoying the peaceful backyard for seamless indoor-outdoor living. Main floor laundry is conveniently located in the kitchen. At the rear of the home a large bonus room provides incredible flexibility. With direct access to the backyard and deck, this space is perfect for a home office, creative studio, family room, or workshop-tailored to your lifestyle. Upstairs, you'll find three generously sized bedrooms, each filled with natural light. The thoughtful layout ensures functionality while retaining the character that makes century homes so special. Don't miss this rare opportunity to own a piece of Honeywood - lovingly updated for today's lifestyle. This move-in ready gem is a rare opportunity - Don't miss your chance to own a piece of Honeywood's history, updated for modern living. (id:24801)
Century 21 Millennium Inc.
1412 - 3700 Kaneff Crescent
Mississauga, Ontario
Welcome to 1412-3700 Kaneff. Over 1100 Sq Ft. Sought After Bright Sunny Corner 2 Spacious Bdrm Suite + BONUS Den (Separate Room with Window & Storage) Ideal Home Office/Hobby Room/Guest Room/Study/Reading/Media/Prayer Room: Lots of Options! True Pride in Ownership & Dutch Clean! $$$ Several Improvements & Upgrades $$$ including SSTL Appliances, Quartz Counters, Backsplash, Pantry, Beautiful Tiles & Laminate Flooring Thru-out, Upgrade Baseboards & Freshly Painted. Renovated Bathrooms, Closet Organizers, Ensuite Storage & More! Large Primary Bdrm + 2PC Private Ensuite! 2nd Large Bdrm with Closet. A Must See - Priced to Sell & Ready to Move-in! AAA Location. Park-like Setting, 24HR Consierge, Full Amenities Fully equipped gym, Indoor Pool, Sauna, Tennis Court, Party room currently undergoing renovations, Visitor Parking & More. 1 Storage Locker & 1 Underground Parking also Included. (id:24801)
Citygate Realty Inc.
Upper Unit - 43 Spitfire Drive
Hamilton, Ontario
Short Term Rentals Considered. 60% Hydro, Heat & Water paid by the tenant. LA is also the Landlord (id:24801)
Main Street Realty Ltd.
8 Downey Road
Haldimand, Ontario
Escape the hustle and bustle of life - the quietness here at 8 Downey Road is almost deafening! This lovely home was built in 2008 and has been well cared for by its current owner. It features a massive 1/3 acre lot with forest on two sides, and Rock Point provincial park a few steps away where you can enjoy walking, swimming and biking the trails. This is such a special place! Its built for a single, or a couple as it is only has one bedroom, but it does have a great bunkie in the yard which is fully finished inside and includes hydro - definitely an extra living space for guests. Inside this 723 square foot home you will love the cathedral ceilings, lots of bright windows, hardwood floors, open concept living/dining room and kitchen. Kitchen feature a breakfast nook, granite counter tops and maple cabinetry. Large primary bedroom with closet, four piece bath is super clean, and a utility closet finishes the home. Door at the rear of the house accesses large deck and fully fenced yard. Clad in vinyl siding with a metal roof (2017) with a poured concrete insulated crawl space (no freezing issues here), heated with baseboard electric plus supplementary propane fireplace, window ac unit, 2000 gallon cistern and 2000 gallon holding tank. Valuable deeded right of way to the lake through the park, or in two locations on Nature Line. This one is worth checking out. Simplify your life! (id:24801)
RE/MAX Escarpment Realty Inc.
3638 Vosburgh Place N
Lincoln, Ontario
Welcome to 3638 Vosburgh Place, nestled in the quaint, quiet community of Campden Estates. Sitting on a large pie shape lot, located on the top of the bench of the Niagara Escarpment in beautiful Campden Ontario, surrounded by award winning wineries and the picturesque Bruce trail. Built in 2023 by award winning builder Parkside Custom Homes. This gorgeous 2,181 square ft bungalow features 3 beds, 2.5 baths and a double car garage. Upon entering this gorgeous home, you are welcome into a neutral palette of finishes and a sun filled main floor with many large windows that flood this home with an abundance of natural sunlight. The main level features a large great rm with beautiful fireplace, perfectly positioned next to the dining rm. Just off the dining room is a large custom maple kitchen worthy of any design magazine, highlighted by stainless-steel appliances, and plenty of cabinetry to store all your culinary needs, 14ft foyer, cathedral ceiling in great rm and 10 ft ceilings throughout the rest of the home, w/lighted tray ceiling in primary; luxurious ensuite, heated ensuite bathroom floors & large walk in closet, oak stairs with wrought iron railings, higher baseboards and thicker back band casings. State of the art security system, and home surveillance, water purification system, CAT 6 wiring, Central Vac and Central AC, 8 ft garage doors. The enormous basement with 9 high ceilings is a blank canvas waiting for you to put your personal touches on it, conveniently roughed in for future bathroom. Step outside to your very own backyard oasis complete with a spacious covered patio, pool house and an additional patio-sport court area perfect for those summertime pool parties & Barbeques. Steps away is the custom-built saltwater swimming pool featuring a tranquil waterfall. Exterior also features poured concrete foundation, and 50-year shingles, and transferable remaining TARION warranty. Think this may be your dream home? Book your personal private tour today! (id:24801)
Harvey Kalles Real Estate Ltd.
121 - 7 Foundry Avenue
Toronto, Ontario
Strong Prospects with near immediate occupancy could be eligible for promos and/or discounts. A contemporary 2 bed + den. The den can be used as office space. with 2 washrooms. In Toronto's most thriving neighbourhoods. Ample of natural light and is close to the children's park. Meticulously maintained, gorgeous custom kitchen with granite countertop. Main floor with powder room. Gleaming hardwood floors and featuring a W/O to patio. Unbelievable master w/walk-in closet. Excellent for young professionals and young families. (id:24801)
Cityscape Real Estate Ltd.
402 - 380 Wallace Avenue
Toronto, Ontario
Wallace walk! spacious 2-bed townhouse with Juliette Balcony! light-filled corner townhouse - 2 bedrooms + 1 washroom! The functional design interior provides generous room sizes, ample storage, and high-quality finishes. Soaring 9 ft ceiling! Oversized living/dining! Wall-to-wall closet! 2nd bedroom with a closet! ensuite laundry. Parking is available at an additional cost. Unit is pet-friendly. The unit was recently renovated with new hardwood flooring throughout the unit. New fancy light fixtures in both the living room and the bedrooms. Walking distance to all major Transits! GO Bloor, Dundas West TTC, UP express, Roncy Village! Restaurants! bars! bike and walking trail in a natural setting! (id:24801)
Cityscape Real Estate Ltd.
413 Sunny Meadow Boulevard
Brampton, Ontario
Welcome to 413 Sunny Meadow Boulevard! A Renovated Turn Key Gem Steps from Sesquicentennial Park. Located on a quiet, family-friendly street, this original owner home offers incredible value with thoughtful updates, smart features, and a layout designed for multi-generational living or income potential. Curb appeal shines with a timeless all-brick exterior, new garage door (2021), irrigation system, and parking for up to 6 cars on the oversized driveway. Inside, hardwood floors flow throughout the main and second levels, enhanced by crown moulding, pot lights, and a coffered ceiling in the living room. The cozy gas fireplace anchors the space, while the formal dining room is ideal for entertaining. The newly renovated kitchen is a showstopper with a 5-burner gas range, built-in oven/microwave, stainless steel fridge, quartz counters, and an oversized island. Upstairs features 4 spacious bedrooms plus a dedicated home office, perfect for remote work or study. The primary suite boasts his & hers closets (including walk-in) and a luxury ensuite (2021) with standalone tub and double sinks. Two bedrooms share a Jack & Jill bath, and the fourth has its own private ensuite. The finished basement offers 8-ft ceilings, a separate side entrance, and a rough-in for a bath and bedroom perfect for rental potential or an in-law suite. Your backyard is an entertainers dream: a composite deck (2022), built-in BBQ, and a cedar pergola covering a 9-person jacuzzi hot tub with pot lights and added privacy. (id:24801)
Exp Realty
467 Fendalton Street
Mississauga, Ontario
1235 sq ft Freshly Renovated 1-Bdrm Basement Apt. Bright, modern apartment in a quiet, family-friendly Mississauga neighbourhood. This freshly renovated unit features a spacious layout, private entrance, and stylish interior with ample natural light. Enjoy the convenience of ensuite laundry, one parking space, and extra storage. All utilities are included. Located close to major highways (401, 403, QEW), hospitals, parks, grocery stores, and a nearby community recreation centre. Ideal for a quiet professional or couple seeking a clean, well-maintained home in a highly accessible location. (id:24801)
Royal LePage Signature Realty
234 - 2450 Old Bronte Road
Oakville, Ontario
Beautiful Newly-Built 2 Bdrm Unit in Dundas and Old Bronte Area. Loads of Natural Light, 2 Full-Washrooms with Exterior Balcony Space and Open Concept, Underground Parking and Locker. Enjoy all the Amenities this Building offers, including a Summer Kitchen, Yoga Room, Swimming Pool, Jacuzzi, Sauna, Party Room, Gym, Pool Table, Courtyard, Guest Rooms with parking, and a Pet Wash Room. Close to all Major Transportation, HWY 403 and 407, Shopping, Parks, Schools and Hospital. Easy Showings. Must be Seen!!! (id:24801)
Weiss Realty Ltd.
99 - 32 Fieldway Road
Toronto, Ontario
Welcome Home! This stunning 2 bed, 2 bath end-unit townhouse boasts one of the best layouts, featuring a spacious living area, a private rooftop patio, and 1 underground parking space. Enjoy high-end builder finishes including laminate flooring throughout, a center island, oversized windows, and more. This well-maintained home is situated in an amazing area, just steps from public transit and subway, parks, and the shops and restaurants of The Kingsway and Islington Village! (id:24801)
Bay Street Group Inc.
4506 - 38 Annie Craig Drive
Toronto, Ontario
This stunning new waterfront community offers fantastic views of the lake and the city. This stylish 2-bedroom, 2-bathroom modern living space features floor-to-ceiling windows and a spacious large balcony perfect for enjoying breathtaking sunsets .The open-concept design is complemented by sleek stainless steel appliances and elegant quartz countertops. Primary Bedroom, 2nd bedroom and Living Room all provide direct access to the balcony, allowing for a seamless indoor-outdoor living experience. Enjoy resort-style amenities including an indoor pool, sauna, hot tub, fitness center, and more. The condo is ideally located just steps from Humber Bay Shores Park, scenic waterfront trails, shops, restaurants, and public transit. This unit comes with one parking space, one locker, and 24-hour concierge/security services. (id:24801)
Sutton Group-Admiral Realty Inc.


