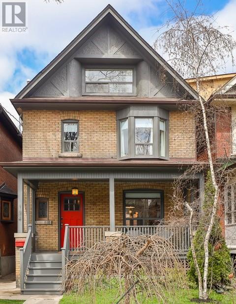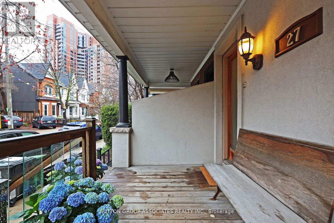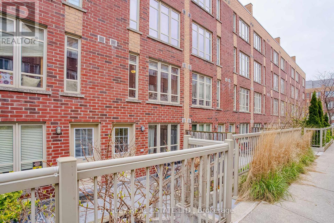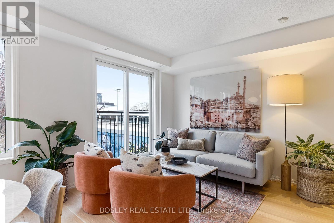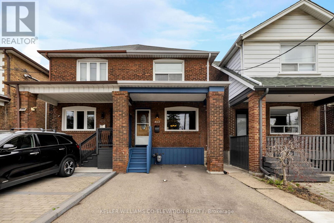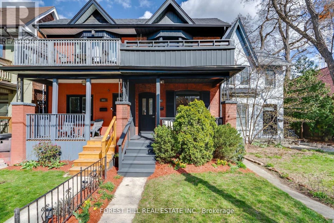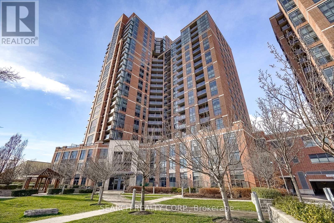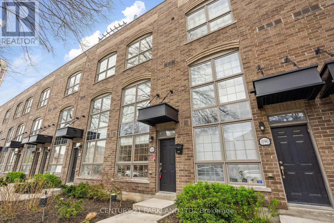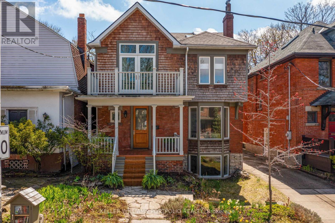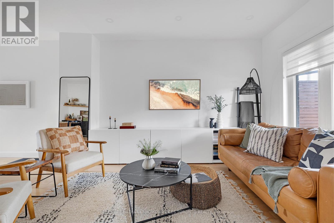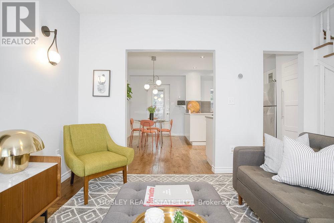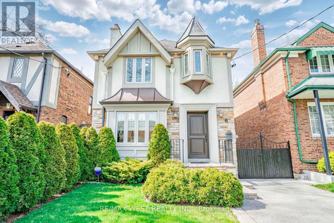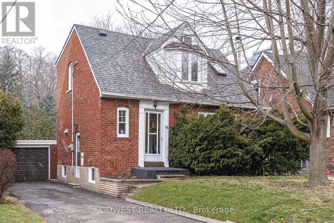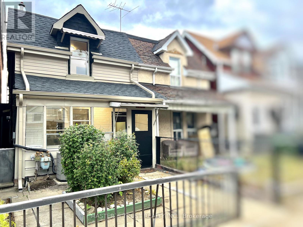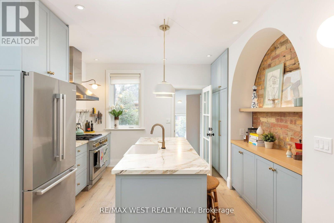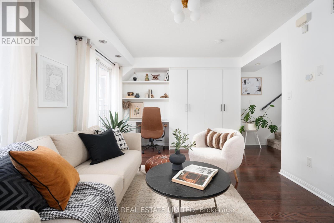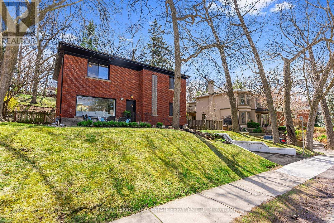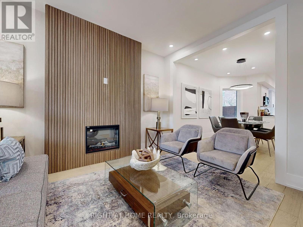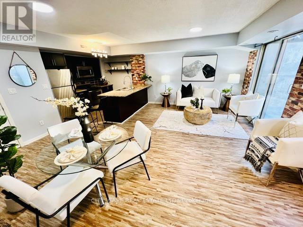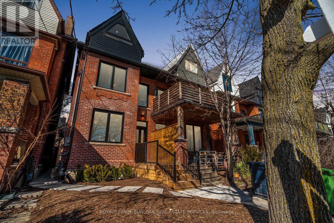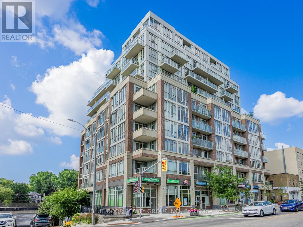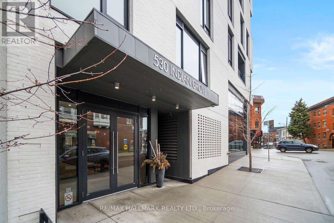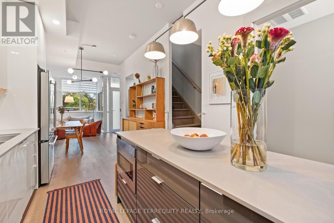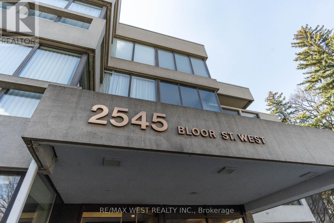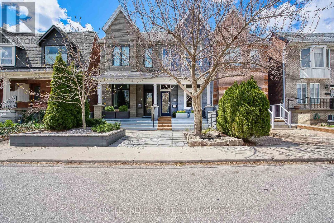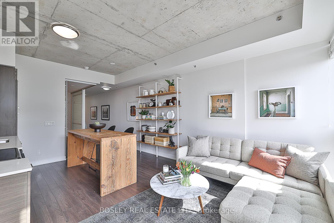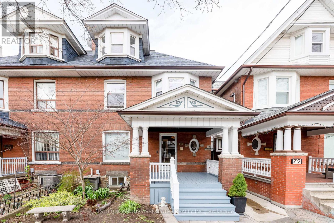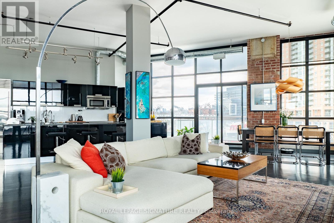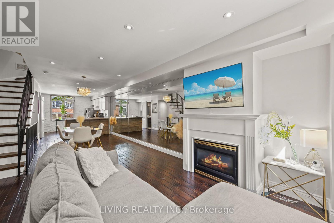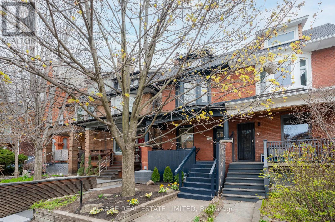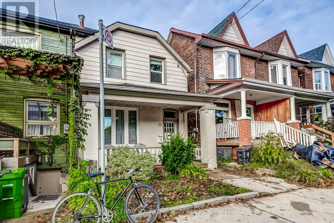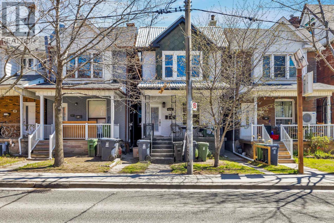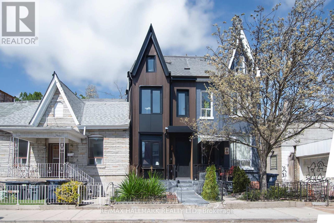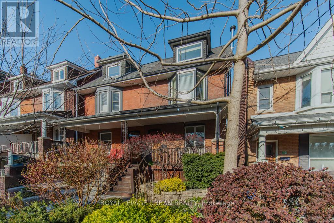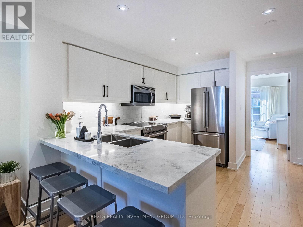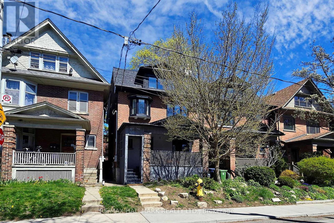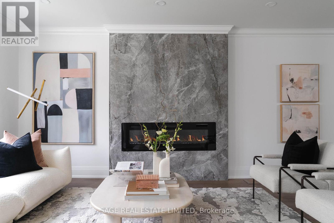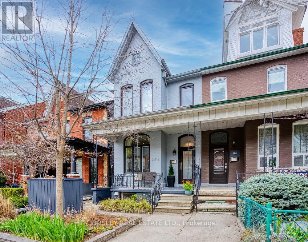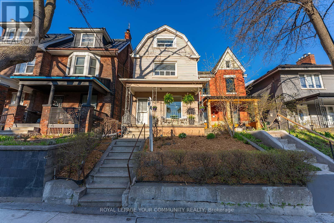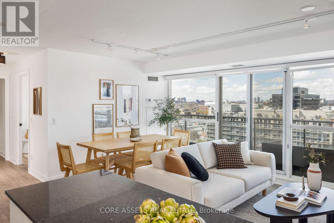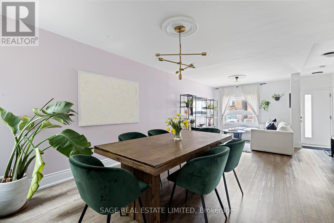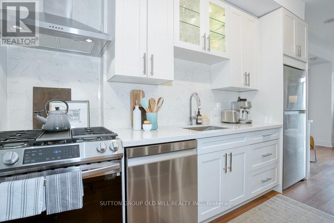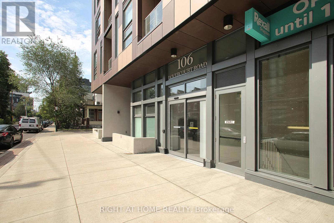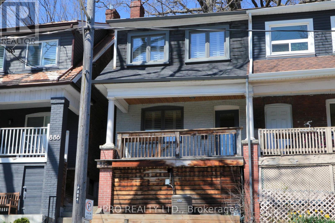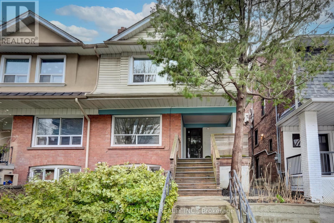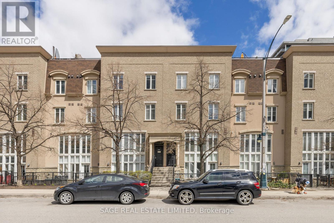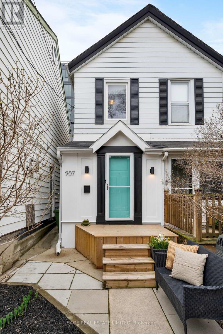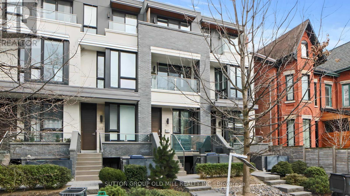Chander’s Listings
Roncesvalles and Surrounding Area Listings
If this is your first time visiting this page, you will need to Accept the Terms of Use Agreement set out by CREA in order to see the active listings.
154 Galley Ave
Toronto, Ontario
Welcome to this impeccably cool detached Edwardian gem on Galley Ave, steps from Roncesvalles Ave. Lovely deep front porch. Main Floor Renovated ( 2022) by Dart Studio blending classic charm w/ contemporary flair. Enjoy this sunny open concept layout w/hardwood floors throughout. The chef-inspired kitchen boasts top-of-the-line appliances. Retreat to the backyard oasis w/large deck & versatile shed/studio (2021). Main bedroom features grand bay window & ample closet space. All 4 bedrooms are bathed in light & generously sized. Lower Level offers a nanny or rental suite w/separate entrance. High Efficiency heating system (2022) & hot water on demand (2022) ensure worry free comfort. Discover vibrant Roncesvalles, close to High Park & Sorauren Park, shops & restaurants. Easy street parking w/permits. Walk score 96/ Transit Score 78. Very convenient access to TTC, Lakeshore & Gardener,427 and UP express. (id:24801)
Bosley Real Estate Ltd.
27 Heintzman St
Toronto, Ontario
Welcome to 27 Heintzman St., a charming property offering versatile living options in the heart of the Junction neighbourhood. Currently configured as two separate units, it's an ideal home for those seeking secondary income with a tenant or co-ownership. Additionally, this home presents an exciting opportunity to transform into a single-family residence with minimal renovations. The options are endless! The main and lower levels feature a spacious two-bedroom unit bathed with natural light and boasting an inviting open floor plan. Perfect for hosting guests, the main floor seamlessly connects the living room, dining area, and kitchen, complemented by a convenient main floor washroom. Step outside onto the expansive deck overlooking the tranquil fully fenced private backyard, ideal for gatherings with loved ones. The bright lower level has high ceilings and plenty of light, beautiful flooring and accommodates two generously sized bedrooms, a large ensuite bath with a luxurious soaker tub, and laundry facilities. Parking is accessible via the laneway, with potential for a laneway house. On the second floor, discover a large one-bedroom unit. Highlights include a spacious bedroom with custom built-in closets, a bright living room adorned with hardwood floors, and a well-appointed eat-in kitchen equipped with its own combo washer/dryer unit. Conveniently situated, this stylish Junction home provides easy access to transportation options such as TTC, UP Express, and the highway. Enjoy a walkable neighborhood with excellent local shops, cafes, restaurants, schools, and parks. Known for its welcoming community, the Junction is the perfect neighborhood to call home. Don't miss this opportunity to make your dream home a reality. Open House Saturday April 27th and Sunday April 28th from 2 - 4 (id:24801)
Sutton Group-Associates Realty Inc.
#th 148 -35 Elsie Lane
Toronto, Ontario
Spacious and stylish stacked townhouse in the trendy Junction Triangle! Charming front-entrance terrace; hardwood floors throughout; an open concept main floor with a cozy living room that walks-out to a private patio; a modern kitchen with stainless steel appliances, quartz counters, and ample cupboard space; three bedrooms including a primary with wall-to-wall closets and a 3-piece ensuite; large south and north-facing windows with lots of natural light; stackable washer and dryer; and lots of storage. Moments from UP Express, Dundas West subway station, other major transit routes, shops, parks, schools, restaurants, and more! (id:24801)
Bosley Real Estate Ltd.
#th 604 -15 Laidlaw St
Toronto, Ontario
Tucked in a quiet pocket of homes between Liberty village and queen west, this fully renovated 2 + 1 bedroom, 2 washroom townhome offers the best in turn-key urban living. Absolute BEST location within the complex; an end unit with beautiful green views over Rita Cox park from every window, and from the sunny rooftop terrace you can see all the way down to the lake. Freshly renovated with new, never lived in, wide plank, white oak flooring. The open concept kitchen features brand new s/s fridge, stove, white quartz counters, sink and faucet, backsplash and lighting. 2 bedrooms upstairs both with double closets and an open concept den/office with soaring 17' ceilings. Huge Private Rooftop Terrace With Generous Space For BBQ, Dining & Entertaining and sensational views. Open house this Saturday and Sunday 2-4pm **** EXTRAS **** quick access to Liberty Village, Queen West, Ossington and Parkdale. TTC, grocery, shops and restaurants. King-Liberty GO Station coming soon. owned parking additional maintenance fee of $78.86 (id:24801)
Bosley Real Estate Ltd.
463 Jane St
Toronto, Ontario
Welcome to 463 Jane St, located in vibrant Bloor West Village. This is it - your ticket to living in one of Toronto's trendiest neighbourhoods. Take a quick walk down to Bloor, or up to Dundas, where you can find all the shops and restaurants that make this part of the city so desirable. With parks and great schools all around, what more could you ask for? Legal front pad parking AND a nice sized backyard. Freshly painted, with new tile in the kitchen and front entryway, you can move right in, or update the kitchen/bathroom/floors and have your forever home. This one will not last! **** EXTRAS **** Furnace is 2022 and AC is 2023. (id:24801)
Keller Williams Co-Elevation Realty
439 Pacific Ave
Toronto, Ontario
History & Opulence In The Junction. This Extensively Renovated, Edwardian-Semi Is Turn Key & Waiting To Be Discovered. Featuring A Bright, Timeless Living & Dining Room W/ Original 1914 Wainscotting & Hardwood on the Main. Remodelled Eat-In Kitchen Serves You Garden Views & Combines W/ A Niche Bar & Servery To Create An Entertainers Dream. Gorgeous Levelled Hardwood on the 2nd Floor (Soundproofed Upper 2 Levels) W/ Modern Hardware & Large Updated Primary Bedroom. Retreat To The Spa-like Ensuite Bathroom, A Sanctuary That Includes Heated Floors, Free-Standing Tub, Steam Shower with B/I Speaker + Oil Diffuser. Bright Balcony Off The Primary Is Begging For Espresso & Pastries. Full-Finished Basement Is Brimming With History & Future Potential W/ Separate Entrance To Garden. This 163 Ft Deep Perennial Backyard Is Blooming With Cherry Blossoms. Your Own Forest in the City! *Has Potential For Garden Suite (Ask Listing Agent). Steps To The Sweet Potato, Bustling Dundas St W & Close To High Park For Those Summer Walks. The Junction Is Your Hub For Bars, Restaurants, Vintage Culture & Public Transit. Class Like This Is Rare & Won't Last Long. **** EXTRAS **** Bar Fridge & Shelves in Bar Area. Electric Fireplace. Nest Thermostat & Nest Doorbell. Digital Front Door Key Pad. Garden Shed. Ensuite Bath Incl. Heated Floor & Steam Shower Equipped With Speaker System & Essential Oil Diffuser. (id:24801)
Forest Hill Real Estate Inc.
#1028 -60 Heintzman St
Toronto, Ontario
Come view this meticulously updated one-bedroom plus den suite in Heintzman Place - an exceptionally well managed eco-friendly and low maintenance fee building in the heart of The Junction. Featuring an optimal layout with spacious living and dining area designed for seamless entertaining, while also providing an office or guest room for added privacy into the corner of the unit. Brand new kitchen features quartz counters and quartz backsplash, with full size appliances. The primary suite boasts large windows that fill the room with natural light, and the bonus - a completely custom-fitted closet system, offering ample storage solutions. Property features a Concierge, Garden Terrace W/ BBQ, Children's Playroom, Study & Gym. **** EXTRAS **** Enjoy tons of cafes, shops, and accessible transit surrounding this home. Book your showing today and fall in love with not just the unit, or the building, but the entire neighbourhood! (id:24801)
Search Realty Corp.
1088 Lansdowne Ave
Toronto, Ontario
Welcome to your urban oasis in the Junction! This modern townhouse boasts three levels of contemporary living, complete with a rooftop terrace offering stunning views of the vibrant downtown skyline. Minimalist design complemented by ample natural light. The open-concept layout seamlessly integrates the living, dining, and kitchen areas, making it ideal for both everyday living and entertaining guests.The second and third levels are dedicated to comfort and relaxation, featuring well-appointed bedrooms with plenty of closet space and modern bathrooms with luxurious finishes. Ascend to the rooftop terrace, where you'll discover your own private office and sanctuary amidst the hustle and bustle of the city. Take in panoramic views of the skyline as you host gatherings with friends and family, or simply soak up the sun in peace.Located in a trendy downtown neighbourhood, you'll find yourself surrounded by an eclectic mix of boutique shops, artisanal eateries, and cultural hotspots, ensuring there's never a dull moment. With easy access to public transportation and major highways, the best of urban living is right at your doorstep.Don't miss out on the opportunity to own this modern urban townhouse, where style, convenience, and city living converge seamlessly. **** EXTRAS **** Smart thermostats on each level. Upgraded Smart/Touchless faucets. One UG parking spot W/EV Charging station (only one in the complex). Electric blinds. (id:24801)
Century 21 Parkland Ltd.
283 Wright Ave
Toronto, Ontario
Welcome to 283 Wright Avenue. Artfully designed by MacKneson Design, this home is a true showstopper and captures timeless architecture. From the English cottage style pocket doors to soaring cathedral ceilings, every detail has been carefully considered. Enjoy spacious living areas throughout, gourmet kitchen, elegant formal dining room, incredible Primary suite, skylights in front bedrooms/office and hallway, white oak hardwood floors throughout. The finished basement is perfect for family movie nights with heated floors and 8 ceilings. Easily create an in-law suite. Gardeners delight in private backyard with coy fish pond, and a detached garage. Located steps to High Park and the all the fantastic restaurants, coffee shops, boutique shopping and vibrant culture of Roncesvalles. (id:24801)
Keller Williams Portfolio Realty
746 Brock Ave
Toronto, Ontario
Welcome to 746 Brock Ave - A bright and beautiful, fully renovated, dream home! Step into your modern boho dreams, with a gorgeous open concept main floor plan, including powder room and laundry, and large windows that let in the sunlight. A perfect space for cooking, entertaining, and living! Upstairs there are two good sized bedrooms, with a balcony off the primary bedroom perfect for morning coffees, or an evening glass of wine. The large natural light filled basement has great ceiling height - currently set up with a fabulous rec room, guest sleeping area, and double office work space, but has the potential for an enviable basement apartment with an existing separate entrance and water rough in for the kitchen! Lovely deck at the back of the house, with single car parking with laneway access. An absolute show stopper awaiting it's new owners!! (id:24801)
Berkshire Hathaway Homeservices Toronto Realty
1400 Davenport Rd
Toronto, Ontario
Davenport Delight - Where City Living Meets Backyard Bliss! This 2-Bedroom, 3-Bathroom Semi Boasts A Generous 21x133 Ft Lot For All Your Outdoor Dreams. Spacious Primary Bedroom, Main Floor Powder Room, Second Floor Laundry, Central Vac, and Treed Private Backyard Oasis - Perfect For Epic BBQ's And Lazy Sundays. With A Basement Apartment Or In-Law Suite, Hosting Guests Or Generating Rental Income Is A Breeze. Plus, There's A Dreamy Urban Bunkie For Your Home Office, Gym, Or Secret Hideout. Welcome To A Harmonious Blend Of Comfort And Versatility In The Heart Of The City. Come And Get It! (id:24801)
Bosley Real Estate Ltd.
6 Armadale Ave
Toronto, Ontario
This detached 3 bedroom gem ticks all the boxes with its stunning layout and meticulous upkeep, nestled on a picturesque tree-lined street in the highly desirable Swansea area. Inside, you'll discover cathedral and coffered ceilings, pot lights, an elegant wood-burning fireplace, and hardwood floors. It features a spacious living room and dining area, a spectacular primary bedroom with a 5-piece ensuite bath with heated floors and walk in closets. You won't be able to resist the allure of this fantastic gourmet kitchen with center island that opens onto a sun-filled deck and private backyard. This home is exceptionally clean and well-maintained, making it move-in ready. Just a short stroll to popular Bloor West village where you'll enjoy fabulous restaurants, cafes, shops, bakeries, and ice cream parlours, parks, & much more! The kids too will love it here as well with great schools, High Park, and Lakeshore bike/walking trails nearby. This home promises a delightful living experience for everyone! **** EXTRAS **** *Please note some photos are virtually staged* (id:24801)
RE/MAX West Realty Inc.
18 Worthington Cres
Toronto, Ontario
Located in the heart of Bloor West Village, this detached 2-bedroom home boasts a prime position on a tranquil crescent surrounded by new residences. Situated on a spacious 40x124 ft. lot with a private drive accommodating 3 cars, convenience is key. The property underwent expansion in 2009, enlarging the second floor for added living space and higher ceilings, with a large walkout deck off the dining area. A detached block garage adds extra storage. A separate side entrance offers potential for a 1-bedroom in-law suite. Recent upgrades include a 2021 roof replacement. Enjoy the beautiful sunny west-facing backyard with ample trees for privacy. With Jane Subway Station, Lake Ontario, Bloor West Village's shopping, dining, and banking options just a short stroll away, and easy access to the Gardner Expressway entrance ramp, this location offers both tranquility and urban convenience. (id:24801)
Gowest Realty Ltd.
1454 Dufferin St
Toronto, Ontario
Rare Opportunity! Exquisitely Renovated with Functionality in Mind. This Home Offers the Best of Both Worlds! Bright and Well-Appointed Rooms. A True Gem. Begin Your Journey in the Lovely Front Grand Room, Filled with Sunshine. Enjoy Separate Living and Dining Areas. A Chef's Kitchen Awaits, Leading to a Back Sunroom/Office with Access to a Huge Picturesque Yard. An Oversized Detached Garage with Room for Potential To Park Two Cars. Laneway Access and a Wide, Clean Alley. Sunroom Stairs Set Up for Potential Extra Entrance to Lower Level. **** EXTRAS **** 2023 New Upgrade Including: New Roof, New Furnace, New AC, New Electrical Panel, New Facade Siding, New Bathroom, New Kitchen, New Flooring, New Carpet, New Excursive Room (id:24801)
Master's Trust Realty Inc.
17 Indian Road Cres
Toronto, Ontario
High Park at its finest. Large 4 bedroom family home in the heart of High Park North. This stunning home has been recently renovated. Located just moments to Bloor Street West, standing tall above the street with a welcoming front porch. Impressive design throughout. Foyer with heated floors and custom built-ins welcome you into the main living space. Open concept main floor features an option for a wood-burning fireplace, gorgeous white oak hardwood floors, bespoke millwork, custom media console and an exposed brick feature wall. The chef's kitchen boasts an abundance of storage, gas range, porcelain counter tops, and a large centre island. Wonderful natural light throughout. Functional layout. Exquisite primary bedroom overlooks the tree tops and features its own south facing private terrace and a sizeable walk-in closet. 2nd floor spa-like 5 pc family bathroom with heated floors and a gas fireplace. 3rd floor offers 2 bedrooms and a walkout option for a roof top deck. Finished lower level currently set up as a one bedroom in-law/income generating suite. Low-maintenance backyard with garden shed. Convenient rear 2 car tandem parking off the laneway. Highly desirable High Park neighbourhood. Outstanding schools, neighbours and community. A short walk to the subway, Up Express, High Park and fantastic local shops, cafes and restaurants. **** EXTRAS **** Fridge, gas stove/oven, hood vent, dishwasher, washer + dryer, basement fridge, basement stove, all window coverings, all ELF's, bathroom mirrors & mirror in walk-in closet, Nest doorbell & Nest camera in backyard. (id:24801)
RE/MAX West Realty Inc.
#1514 -26 Laidlaw St
Toronto, Ontario
In Awe of Laidlaw! Live your best life in this dreamy and spacious townhome, renovated with careful attention to everything that matters, and complete with a stunning private rooftop oasis. The bright and airy kitchen opens up to a main floor designed with the modern young professional in mind, with plenty of room for good conversation, cozy nights by the gas fireplace, and a custom one-size-fits-all workspace. Enjoy al fresco living with a well-placed juliet balcony. Behind the gorgeous millwork, you'll find plenty of customizable storage. As you head upstairs, you'll discover two bedrooms with cleverly designed closets, as well as an updated 4-piece bathroom that perfectly compliments the sun-soaked den, which can be used for additional work space, a home gym or whatever else you can dream up. The third level is the real highlight, where you'll find your own private oasis. A custom-sized twinkle-lit pergola is the perfect place to enjoy beautiful sunsets and vibrant sunrises, where you can entertain guests or enjoy your own peaceful haven in the city. What are you waiting for? **** EXTRAS **** Quiet pocket tucked between Queen W, King W, Liberty Village and Parkdale. Shared off-leash dog park across the street. Rita Cox Park around the corner. Community bike racks. 2-min walk to public transit. Easy access to Lakeshore & Gardiner (id:24801)
Sage Real Estate Limited
105 Baby Point Rd
Toronto, Ontario
Located in Toronto's prestigious Baby Point neighbourhood, this 1952 built, mid-century modern home sits on a 62 x 153 foot lot! This gracious home boasts 4 beds and 3 baths, blending sleek design and functional comfort, for urban living. Clean lines, glass brick, and expansive windows create a striking facade integrating with perennial gardens and mature trees. Inside the high ceilings, refinished hardwood floors, and a gas fireplace welcome guests to this open concept living space, which is flooded with natural light. There is a main floor powder room and a seperate den, which is a perfect as a dedicated office space. The renovated kitchen features new cabinetry, quartz countertops, and stainless steel appliances. Enjoy an island for casual dining in the kitchen and a separate dining area for formal occasions. A door off the eat-in kitchen leads to a tranquil outdoor patio space. This very private backyard overlooks beautiful perennial gardens and an expansive reverse-ravine lot. Upstairs, the primary suite offers a newly renovated 4-piece ensuite, while three additional bedrooms share a charming updated 4-piece bathroom. The finished basement provides fabulous extra living space. Perfect as a recreation room, home gym or theatre. The laundry room boasts tons of storage and access to the attached garage. Baby Point is one of Toronto's most sought after neighbourhoods. It offers a warm community vibe, with access to the exclusive Baby Point Club for tennis, lawn bowling and countless social events. Just a short stroll to TTC, shops, and restaurants in Baby Point, Bloor West Village, and The Junction. Just minutes to the Gardiner, QEW, 427 and Pearson Int'l. Location, Location, Location as they say, this home is move in ready and waiting for you! **** EXTRAS **** Just steps to the Humber River where you'll find an expansive trail system connecting you to the rest of the city and the waterfront. Short walk to excellent neighbourhood schools including Humbercrest PS and St Pius ES (id:24801)
Royal LePage Real Estate Services Ltd.
847 Gladstone Ave
Toronto, Ontario
Absolutely Exquisite! This Designer Turn-Key Fully Rebuilt Semi Is The One You Have Been Waiting For! Every Detail Speaks To Quality and Comfort. Its Location In Dovercourt Village, Just a Short Stroll From Dufferin Station, Offers Both Convenience and Charm. The Open-Concept Spacious Layout, With High Ceilings On The Main Level, Creates an Inviting Atmosphere Perfect For Gatherings or Relaxation. Modern Kitchen, Complete With Brand New Stainless Steel Appliances and Ample Pantry Storage, Is a Chef's Delight. With Three Generously Sized Bedrooms, Potlights, Hardwood Floors and Smooth Ceilings Throughout, This Home Exudes Both Style and Comfort. And Let's Not Forget The Primary Bedroom With Its Bright Bay Windows, Adding an Extra Touch Of Elegance To This Already Stunning Property. Second Floor Laundry. With The Perfect Blend Of Urban Convenience and Neighborhood Charm Which Consists of an Easy Access To TTC Subway, Shopping On Bloor, Grocery Stores, Schools, Walking Distance To Dovercourt & Dufferin Grove Parks and The Trendy Shops and Restaurants Of Bloorcourt and Bloordale, Glamour Indeed Awaits at 847 Gladstone! **** EXTRAS **** Large Backyard Could Be Potentially Turned Into a Laneway Parking. Incl: Nest Thermostat, Gas Range, B/In Fridge, Hood Microwave, Built In Dishwasher, Washer & Dryer. All Designer Light Fixtures. (id:24801)
Right At Home Realty
#164 -8 Foundry Ave
Toronto, Ontario
RARELY OFFERED! One of the largest END UNIT!Well Maintained,Two Story Townhouse with many upgraded features.Open Concept Living/Dining, Contemporary Wall Decal, Entertainer's Delight layout.Chef's Kitchen With Deep Cabinetry, S/s Appliances, Breakfast Bar, Granite Counters, and custom display shelves.Conveniently located powder room on mainfloor.Primary bedroom with walk-in closet, full length Juliette Balcony and 3 large windows. Second Bedroom with large window and closet.Den is a perfect home office. Modern Full Washrooms with rain shower. Private Patio For BBQ, Veg/Flower Garden. Highly Sought after And Trendy Area Of Davenport Village, Walk To Balzacs Coffee, Community Centre and Park (id:24801)
Cityscape Real Estate Ltd.
58 Springhurst Ave
Toronto, Ontario
Welcome to this immaculate Victorian style semi detached home that's been transformed from top to bottom. This four bedroom, four bathroom, home will not disappoint. As soon as you walk in, you are greeted with 10 foot ceilings, beautiful hardwood floors, and tons of pot lights that's perfect for entertaining. The kitchen is a chef dream, with white cabinets, quartz countertops, and gold handle accents. It opens up to the backyard that has a rare parking spot. The second floor is where you'll find the spacious primary with a stunning ensuite. The second bedroom is also a great size along with another three-piece bathroom. The upper level comes complete with two bedrooms and a three-piece jack and Jill washroom. Not to mention a walkout patio with stunning views of Toronto. The basement has also been pinned for greater height and provides tons of natural light This is not to be missed with no spared detail. It's filled with natural light and has beautiful lake views. (id:24801)
Royal LePage Burloak Real Estate Services
#1106 -1638 Bloor St W
Toronto, Ontario
This impeccable 2+1 fully upgraded condo at 1638 Bloor Street W offers a panoramic north view and is conveniently located just a short walk from the stunning High Park. The attention to detail is evident throughout the unit, with features such as state of the art Miele appliances, custom bathroom vanities and fixtures, custom light fixtures, high tec wall outlets and gorgeous wide planked engineered wood floors . The building itself provides an array of amenities including a board room, concierge service, event room, guest suite, parking, and more. With its great location and impressive features, this High Park North condo is a fantastic choice for those looking to enjoy urban living at its finest. **** EXTRAS **** Large 2nd Bdrm W 4Pc Ensuite.Proper +1/Office/3rd Bedroom/Dining Rm W/Door.2Pc Powder Room For Guests. Locker. Steps To Subway/Ttc, Bloor West Village, High Park, & So Much More! See Virtual Tour (id:24801)
Blue Door Realty Group Inc.
#102 -530 Indian Grve
Toronto, Ontario
Explore the stunning Duke Condos located in the lively heart of the Junction! Discover this spectacular townhome featuring Scavolini kitchens imported from Italy, with luxurious stone countertops and high ceilings. Invite your friends over and enjoy their company with a nice bottle of wine on your centre island- then dine in your actual dining room which is rare for a condo townhouse. Open main floor living and dining room boasts a ton of room. Immerse yourself in the luxury of the primary suite with a walk-in closet and spa-inspired bath. A spacious second bedroom with a cleverly hidden murphy bed, walk in closet and a bright workspace illuminated by large windows. Journey to the upper level to revel a spacious family room retreat that is also unique to this stunning home. Parking, Locker, a ton of hidden storage and a main door street entrance - this home is gem to be seen. **** EXTRAS **** Step outside and viola-you are in Junction-walk to so many cool shops/cafes/restaurants-no need for a car. Multiple TTC routes at your doorstep and a 15 min. walk to the UP Express to get downtown in 7 minutes. Easy access to many highways. (id:24801)
RE/MAX Hallmark Realty Ltd.
#157 -38 Howard Park Ave
Toronto, Ontario
RUN, DONT WALK! One of only five Townhomes in coveted Howard Park Residences! Urban convenience with the charm of bustling Roncesvalles Village. FOUR LIGHT DRENCHED LEVELS of comfortable living - 3 bedrooms, 4 baths and a light filled FAMILY NEST on the lower level. OPEN CONCEPT MAIN FLOOR, perfect for entertaining. SECOND FLOOR boasts two bedrooms separated by a long hallway. One, currently an OFFICE complete with desks, storage, wall-to-wall closet & large window shaded by a huge oak! LAUNDRY, LINEN closet, built-in shelves, & 4-pc Bath. On the 3rd, your PRIVATE PRIMARY RETREAT WOW FACTOR -king bed size, 6 PIECE ensuite (oversized separate shower, WC with soaker bath, dressing area with separate sinks & storage), WALK-IN, TV nook & more built-in storage. Carpeted stairs; rechargeable motorized, blinds. In the BUILDING - Gym, Yoga Studio, 2 Party Rooms/W BBQS & Patios, Pet Spa. Approx. $18,000 spent in upgrades. TTC-Streetcars, Dundas W (Bloor) Subway & UP Express. HIGH PARK of course! **** EXTRAS **** PRKG EV Charger, 2 Lockers, BBQ hookup. Building Envelope Coverage (Per Condo Corp). Howard JPS Catchment, Mins to Many Parks; Wabash Community Centre anticipated. Bike Storage may be avail. for purchase or rent. (id:24801)
Royal LePage Terrequity Realty
#405 -2545 Bloor St W
Toronto, Ontario
Beautiful Boutique Waterfall Building. Penthouse Apartment Newley Renovated 2020, Walls With Extra Sound Insulation. European Oak Floors. All Electrical, Pluming, And Alarm System. Rough In Connection For Wood Burning Fireplace. Spectacular Terrace With Three Walk Outs. 2 Bedrooms, Principle Bedroom With Dressing room Lined With 30'Feet Closets Plus Den/Office, custom Built Ins Everywhere. (id:24801)
RE/MAX West Realty Inc.
300 Margueretta St
Toronto, Ontario
Classic Victorian in the heart of trendy Dufferin Grove! Fully renovated with charm and character, this three-bedroom / two-bathroom home has everything you are looking for: an open concept main floor with new maple hardwood floors; traditional stained glass windows; stylish exposed brick veneer walls; large east and west-facing windows with lots of natural light; airy high ceilings; a modern eat-in kitchen with new stainless-steel appliances; a family room addition that walks out to a private patio and landscaped backyard; and a fully finished basement with a cozy rec room and 3-piece bath. Detached one-car garage and also moments away from major transit routes (including the Lansdowne subway station and the College and Dundas streetcars), Dufferin Mall, schools, parks, cafes, shops, and restaurants. (id:24801)
Bosley Real Estate Ltd.
#406 -707 Dovercourt Rd
Toronto, Ontario
Welcoming & well appointed this home ticks all the wish list boxes! Sunny & bright, modern loft inspired space with exposed concrete ceilings, sliding glass doors, and a wall of west facing windows. Convenient entry foyer with double closet & laundry leads to an open concept sundrenched living space with media nook. Enjoy gorgeous sunsets from the comfort of your sofa. Walk-out to private balcony nestled within the tree line for a park like setting. Gourmet worthy, contemporary bistro, galley kitchen is perfect for the urban chef who appreciates quartz counters & integrated appliances while working in a bright, open concept cooking & dining space. Spacious bedroom with double closet and contemporary, corner frosted sliding doors. Incredible location! Steps to Bloor Street shops, restaurants, coffee & amenities. Convenient walk to subway. Amazing local parks: Christie Pits, Bickford Park & Dufferin Grove. **** EXTRAS **** Garage parking & storage locker included. City of Toronto EV street parking charging stations (id:24801)
Bosley Real Estate Ltd.
70 Beatrice St
Toronto, Ontario
Beautifully renovated grand 3 storey home in Trinity Bellwoods. 70 Beatrice Street has it all! Extra wide 25 foot front semi with solid 2 car garage. Featured in Canadian House & Home Magazine. An idyllic mix of modern comfort with thoughtful touches of original charm throughout. Lovely curb appeal with inviting front porch overlooking professionally landscaped gardens and walkway. Enter a gracious foyer with leaded glass windows, large formal living and dining rooms. 3 fireplaces, quarter cut white oak floors, restored stained glass and beautiful wainscotting. Charming main floor powder room. Renovated kitchen with marble countertops, stainless steel appliances & wine fridge. Modern glass railing leads to the light-filled versatile finished basement with tall ceilings. Easily an in-law suite or a well integrated expansion of the living space with rec room, 3 piece bathroom, laundry room, walk-in pantry with deep freeze and separate bedroom/office/home gym. Upstairs there are 4 large bedrooms on the 2nd floor and a family sized bathroom. On the 3rd floor is a stunning primary retreat with bay windows and a seating area, 3 Sided Fireplace, 5 Piece Ensuite With Separate soaker tub & walk-in glass shower plus his and hers closets. Professionally landscaped private backyard oasis with detached cinder block garage with room for 2 cars, storage and a workbench! Maybe one day it will be a 2 storey laneway suite that can be built as-of-right. A true gem located right in the centre of Toronto's best neighbourhoods- Walk North to Little Italy, South to Trinity Bellwoods, West to the Ossington Strip and East to Kensington Market! (id:24801)
Sutton Group-Associates Realty Inc.
#411 -43 Hanna Ave
Toronto, Ontario
Unique gem in the heart of the city. There is nothing else like it (them) on the market!! You get TWO luxurious Toy Factory Loft units in one. Live in one unit and legally run your business right next door in the adjoining unit, or use the 1,000-square-foot second suite for extended family or a nanny's quarters. You can also rent it out to help pay the mortgage. Or simply reopen the wall and enjoy the entire spacious 3,000-square-foot living area for yourself. The historic character of the old Irwin toy factory has been maintained throughout the common areas and the suites. There are industrial-style steel beamed soaring 11+ foot high ceilings, huge Douglas fir posts and lots of exposed brick. Not only is the turn-of-the-century building beautiful but everything you could want in urban living is right at your doorstep. Liberty Village was designed so that residents don't have to go far for anything. Grocery stores, restaurants, bars, coffee shops and banks are all within steps of your front door. The GO train and King St transit are just a short walk away. Once you're inside the units, you won't want to leave. It is truly an oasis within the hustle and bustle of the city core. The floor-to-ceiling warehouse-style windows that wrap around the corner of the units and the three separate balconies offer unique views to the northeast and south and allow the unit to be filled with natural light. This live/work building features a business centre with a fully-furnished board room, landscaped outdoor rooftop terrace with a hot tub, lounge area and BBQs, an event space, full gym, two professionally decorated guest suites, a 24-hour concierge and lots of guest parking. The 4-bedroom, 4-bathroom double suite comes with two parking spots with room for four cars (one spot has a car lift so you can store your summer car above). There also are three storage lockers. Don't miss this chance to live the Liberty Village life you've dreamed of in this one-of-a-kind double unit! **** EXTRAS **** 2 Owned Parking Spots With Space for 4 Cars To Park & 3 Owned Storage Lockers *Lockers #105,106 & 107*. Custom Roller Shade Blinds. New appliances & cabinets in the second suite kitchen (2024). (id:24801)
Royal LePage Signature Realty
#2608 -12 Sudbury St
Toronto, Ontario
An absolute Oasis in the City. Rarely offered. Spacious 1720 sqft (excl bsmt) 4 Level townhouse entirely to yourself (non-stacked; no units above or below), nestled in a private courtyard on gorgeous tree-lined Sudbury St. Perfectly located in between trendy King W and West Queen W - Steps away to Streetcar, local shops, Trinity Bellwoods, Liberty Village, Ossington Strip. Kick back & relax in your jacuzzi in the breath-taking upstairs penthouse retreat, & catch some sun on your beautiful walk-out terrace. Feel the luxurious walnut floors under your feet. Cozy up by the fireplace or host a get-together in the open concept main floor or charming courtyard. Sound proofed basement theater gives you options - can be used as a home office, rec space, or 4th bedroom. Perfect for families looking for large turn-key home to grow, while staying in the City. Easy walking access to daycare & schools. Quick access to Entertainment & Financial Districts - perfect for professionals. **** EXTRAS **** Built-in Private Garage W/Direct Home Access. Loads of Storage. Fridge, stove, washer, dryer, microwave, all window coverings, all ELF, fireplace TV, patio furniture. Owned new combi boiler & AC - no rentals. Other contents negotiable. (id:24801)
Living Realty Inc.
761a Euclid Ave
Toronto, Ontario
Unbeaten in Seaton! Welcome to 761A Euclid Avenue, a dream renovated family home in highly desirable Seaton Village on one of its most family-friendly streets. Filled with natural light, this home boasts timeless architectural details blended with modern amenities, including a custom renovated kitchen (2018) with massive, ceiling-height windows overlooking the backyard. Enjoy coffee at the kitchen island as morning light pours in and intimate gatherings in the dining room. Cozy living room with original fireplace and built-in bookshelves. Four generous bedrooms with built-in closets, two full bathrooms, one with heated floors, and a basement rec room and workout area. You will love the highly functional and low maintenance backyard with plenty of room to host summer BBQs. An incredible property on one of the most sought after blocks in the Annex. Minutes to the TTC, parks, and coveted schools, this is the perfect home for quintessential city living. **** EXTRAS **** Close to local public & private schools, such as Palmerston Avenue PS, Essex PS, Harbord Collegiate, UTS and RSGC. Easy access to U of T, George Brown College, Christie Pits Park, and a smorgasbord of great restaurants and retail. (id:24801)
Sage Real Estate Limited
55 Delaney Cres
Toronto, Ontario
Welcome to 55 Delaney! Extensively Updated, Over 2000sqft End Unit of Row House in Coveted Little Portugal Neighbourhood. The Spacious Living & Dining Rooms, and Kitchen with Large Island Are Great For Entertaining. Plenty of space for a home office or baby nursery. Quiet and clean! Pot lights, 9ft Ceilings on ground and second Level, Heated Floors and Towel Heating Rack in Ensuite Primary Bathroom. Laundry(washer + dryer) and Extra Fridge in Basement with Plenty of Storage Room, Family-Oriented Neighbourhood on Quiet Crescent Steps Away From McCormick Park and Walking Distance from Queen St and Dundas Street, TTC, Restaurants, Coffee Shops, No Frills, Gas Station and More! Parking Available on Street with City Permit. **** EXTRAS **** Pot Lights & Engineered Hardwood Throughout Ground Floor, Antislip Porcelein Floors and Towel Heating Rack in Ensuite Bathroom. (id:24801)
Royal LePage Your Community Realty
355 Lansdowne Ave
Toronto, Ontario
Legal Triplex on Lansdowne Avenue available for sale. Nestled in a vibrant neighborhood, this legal triplex offers three self-contained units, each well maintained and ready for their next occupant.The upper level features a charming 1-bedroom unit, with new tiling in the kitchen. Great open living and dining space as well as a spacious bedroom.On the main level, another welcoming 1-bedroom unit awaits, featuring an open-concept layout and modern finishes throughout. Perfect for professionals or couples seeking a cozy retreat in the heart of the city, this unit offers both comfort and convenience.Descend to the basement, where a 2-bedroom unit awaits its new occupants. Recently upgraded with new flooring.All units contain ensuite laundry.With all units currently vacant and ready to rent, now is the perfect time to seize this investment opportunity. Situated in a highly desirable location, residents will enjoy easy access to transit, parks, and a plethora of amenities, ensuring a desirable lifestyle for years to come. (id:24801)
Berkshire Hathaway Homeservices Toronto Realty
8 Rolyat St
Toronto, Ontario
This meticulously crafted three-story residence, located in the coveted Trinity Bellwoods neighborhood, epitomizes luxurious living. It features expansive aluminum windows, a skylight, and premium finishes throughout. The entrance foyer includes a custom-built closet and a convenient two-piece powder room. The spacious living room boasts high ceilings and abundant natural light from the skylight and dual windows, creating an inviting atmosphere. The open-concept kitchen is a culinary delight with an extra-large quartz island, perfect for casual dining and entertaining. The home offers four-plus-one generously sized bedrooms and 4.5 bathrooms, ensuring ample space for family and guests. A second-floor laundry room adds convenience, while the stunning third-floor principal retreat includes a spa-inspired ensuite for ultimate relaxation. Outdoor living is enhanced by a private backyard and a one-car garage, with potential for a laneway house. The residence has been fully updated with custom millwork that enhances every room. The chef's kitchen on the main floor is equipped with top-of-the-line Fisher & Paykel appliances, a wine rack, and extensive storage options. Additional luxuries include a secondary principal bedroom with built-in closets and a walkout to a large balcony. The homes design is completed with exquisite details such as aluminum-frame double-glazed windows, a double-sided waterfall island, WPC and aluminum composite panel cladding, a separate basement entrance, engineered herringbone hardwood floors, glass railings, and state-of-the-art lighting fixtures. This residence is a true blend of style and function, tailored for those who appreciate refinement and detail. **** EXTRAS **** A Short Walk To Trinity Bellwoods Park, Incredible Restaurants & Art Studios Along Ossington, Queen Street Shops, Cafes And Trinity Bellwoods Community Centre, Tennis Court, Farmers Market, And Steps To TTC. (id:24801)
RE/MAX Hallmark Realty Ltd.
11 Marchmount Rd
Toronto, Ontario
Welcome Home! This Charming 2.5 storey home is nestled on a quiet 1 way street in a fabulous downtown neighbourhood. Featuring a traditional main floor layout w fireplace, hardwood flrs, reno'd kitchen w stainless steel appliances, pass through to dining rm, & w/o to a deck overlooking the landscaped perennial garden. The upper levels feature 4 bdrms, including a private 3rd flr light filled primary bdrm w custom built-in's & w/o to deck featuring panoramic city views. Lower level professionally lowered & offers a kitchen, combined living/bedrm, 4 pc bthrm & separate entrance leading to the garden. All of this complete with wonderful neighbours & steps to Hillcrest Pk, Dupont Subway, McMurrich Jr. PS, Fiesta Farms, & Trendy Geary Ave. (id:24801)
Royal LePage Urban Realty
#1 -132 Strachan Ave
Toronto, Ontario
Welcome To Your Dream Home! This Stunning 3-Bedroom Property Has Been Meticulously Upgraded, Boasting Fully Renovated Bathrooms And A Beautifully Renovated Kitchen With Quartz Countertops And Modern Fixtures. Ample Storage Space Is Provided With A Custom Walk-In Pantry Featuring A Charming Barn Door. Natural Light Floods The Interior, Creating A Warm And Inviting Atmosphere Throughout The Open Concept Living, Dining, And Kitchen Area. Smart Features Such As A Nest Thermostat And A Hardwired Ring Doorbell Enhance Convenience And Security. Nestled Steps Away From Trinity Bellwoods Park, With World-Class Restaurants On Ossington Street And Vibrant Shopping On Queen West, This Home Is Perfectly Situated For Urban Living. Close Proximity To King West Ensures Easy Access To Nightlife, While Minutes To Trillium Park On Lake Ontario Which Offers A Serene Retreat. Dog Parks Abound In The Area, Catering To Your Furry Friends. Enjoy The Convenience Of Great Coffee Shops And Gyms Right At Your Doorstep! Don't Miss The Opportunity To Make This Your Own. (id:24801)
Rexig Realty Investment Group Ltd.
138 Hepbourne St
Toronto, Ontario
Welcome to 138 Hepbourne St, a two-suite home offering both comfort and opportunity! This versatile property allows you to generate income while residing in a bright and spacious unit tailored to modern living.Step inside this move-in ready home and be greeted by its charm and elegance. Each suite boasts beautifully renovated bathrooms, showcasing contemporary design and functionality. The two full kitchens are a chefs dream, equipped with modern appliances and ample space for meal prep and entertaining.With thoughtful updates throughout, including updated pot lights and a newer roof, this home is ready for you to move in and make it your own. in the heart of Dufferin Grove, you're just steps away from the vibrant Dufferin Grove Park, known for its lively farmers markets and community events. With fantastic schools, convenient transit options, and an abundance of cafes and shops nearby, you'll find everything you need right at your fingertips, no car required! Don't miss out on this fantastic opportunity to embrace the Dufferin Grove lifestyle while enjoying the convenience and comfort of 138 Hepbourne. **** EXTRAS **** Garden Shed, Spacious 2nd Floor Deck, Central Air,. (id:24801)
RE/MAX Hallmark Realty Ltd.
120 St Clarens Ave
Toronto, Ontario
The Shake a leg semi. Coming in scorching hot is 120 St Clarens Ave. Luxurious, practical and brimming with creature comforts, this is the perfect 3 bedroom, 3 bathroom home. Finished basement is a suite/apartment if you need it to be. Super win with a private driveway and bonus studio (former garage) in the backyard. Tucked away on a quiet street close to Little Portugal, Brockton and Roncesvalles. Minutes to the Bloor subway. This is a run and not walk situation. (id:24801)
Sage Real Estate Limited
274 Markham St
Toronto, Ontario
Wow, what a gorgeous home! Extensively renovated in 2017/2018 (with permits) & meticulously maintained. Nothing to do here just move in & enjoy! From the moment you step into the expansive foyer & the open concept living/dining (10 ceilings!), you can feel this is a special home - light filled & spacious with a beautiful flow, perfect for entertaining. The sun-flooded kitchen, a cook's delight, with ample storage, quartz countertops & a large island, opens out to an expansive west-facing deck, perfect for summer dining. Upstairs you will find a luxurious five-piece bathroom, a separate laundry room & two generously sized bedrooms, each with massive, wall to wall custom closets. In the lower level is a legally built 1-bedroom basement apartment with 7-foot ceilings, a separate laundry room & front and rear walk-outs. Not your average basement apartment! The location is unbeatable - walking distance to some of the best restaurants, cafes, and shopping in the city. Not to be missed! **** EXTRAS **** Basement Tenant (friend of the seller) leaving June 30th (has signed N11). Open House Saturday/Sunday April 27/28, 2 - 4PM (id:24801)
Bosley Real Estate Ltd.
393 Ossington Ave
Toronto, Ontario
Rare opportunity to enjoy Family Friendly living in the core of Toronto located on the worlds 14th coolest street. This Victorian mid-century modern home has been meticulously maintained and upgraded being offered from a loving family for the first time in 65years! Property has been freshly painted with several upgrades to be turnkey ready. Features 5+1 bedrooms, two kitchens (1st & 2nd floors), 3 baths, oak floors throughout, 10 ft high ceilings, upgraded copper plumbing & electrical (220 AMP), enclosed backyard, large detached double car garage, laneway housing has been approved in area above garage and fits 2 SUVs with access to double private laneway. Features a rare view of the CN Tower from the top floor. Steps to the prestigious Trinity-Bellwoods park, Little Italy, Little Portugal, excellent school district, public transit, trendy restaurants, shops and Ossington nightlife. Perfect canvas to transform the property into a custom income generating property. The basement has a separate entrance which allows the property to be split into 3 separate units. (Income potential of $120K+ per annum) Whether you're looking for a family home or a profitable live in opportunity having your mortgage paid down or add to your investment portfolio, this property is ideal! (id:24801)
Exp Realty
#1405 -80 Western Battery Rd
Toronto, Ontario
Step into this exquisite 816 sqft, 2-bedroom, 2-bathroom condo, where every inch screams style and convenience. Located in the pulsating heart of Toronto's Liberty Village, this gem boasts not just any view, but expansive, unobstructed north-facing panoramas that promise urban vistas with a dash of serenity.Think this is just another condo? Think again! This space is meticulously designed with a floor plan that maximizes every square inch. From the inviting living room to the practical, yet posh kitchen, every corner is crafted for comfort and elegance. The master suite, with its own three-piece ensuite, offers a private retreat after a bustling day in the city. Entertaining? Step out onto the large patio, your new headquarters for summer BBQs and twilight cocktails. (id:24801)
Core Assets Real Estate
296 Ossington Ave
Toronto, Ontario
Turn-key semi-detached steps to Trinity Bellwoods and The Ossington Strip! Designers own, open concept (3 bed 2 bath) main dwelling + lower level (1 bed 1 bath) nanny/income generating suite. Completely renovated - Chefs style, Galley kitchen with white shaker cabinets, quartz counters, KitchenAid appliances, gas range, full-sized laundry on main floor + walkout to quaint and serene New York style garden. Powder room(!!!) conveniently located on the main floor and new vinyl flooring throughout. 3 large and bright bedrooms on the second floor accompanied by a spa-like washroom - completely tiled with soap niche. Fully self-contained lower level suite with high ceiling height, own kitchen, washroom, private entrance from front of house, and ready to enjoy rental income! New soffits, windows, siding, decking, doors, ceiling fans, light fixtures and large central air unit. Turn key in the hottest neighbourhood in the city with a mortgage helper in the lower level. The main suite (3 bed 2 washrooms) is rented for $6,000 and the lower unit (1 bed 1 washroom)is rented for $2,000. Entire property can come vacant on closing** Speak to LA for more details re: leases. *** Open house Saturday (27th) and Sunday (28th) 2pm - 4pm *** **** EXTRAS **** Steps to Trinity Bellwoods, Ossington strip known for its restaurants, lounges, cafes, nightlife, Little Italy, Little Portugal so much more. Dine at La Banane or enjoy a coffee at Sonndr Cafe.. or a spring walk in Trinity Bellwoods. (id:24801)
Sage Real Estate Limited
#1023 -1 Shaw St
Toronto, Ontario
In the highly sought after DNA One development, this fabulous 1-bed, 1-bath condo is truly one of a kind; every inch of the property says premium! Extensive renos include top quality finishes & fixtures throughout; wide plank engineered hardwood floor & a fully redesigned & expanded upscale chefs kitchen with a seamless quartz countertop & backsplash. Matching Samsung stainless-steel appliances include a 4-burner gas range with a grill & upgraded hood! Enjoy ""me"" time in the spacious spa like bathroom & deep soaker tub with a stylish Corian surround. Take in unobstructed west-facing views as you cook in the kitchen, nest in bed or sip a cold drink on the private balcony while watching the sun set & then the city lights come on. There's a gas hook up for your barbeque & an outlet to plug in your hanging lights. Tucked away from the hustle and bustle you're just steps from a host of hangouts; parks, shops, King/Queen West, Liberty Village, Trinity Bellwoods plus transit & the lakeshore! **** EXTRAS **** From the building entrance to your unit entrance notice the updated finishes/ fixtures. The amenities are amazing: a gym, bike storage, 24/7 concierge, rooftop party room, huge rooftop terrace with BBQs & amazing views in every direction. (id:24801)
Sutton Group Old Mill Realty Inc.
#320 -106 Dovercourt Rd
Toronto, Ontario
Welcome Home To The Heart Of West Queen West. This Rare Over 1000 SQFT Corner Suite Offers Top Quality Finishes and Vibrant Living. Boasting Views Of The City and Well Planned Floor Plan, is a Perfect Space For Hosting Elegant Dinner Parties Or An Afternoon Barbecue. Dazzling Array of Windows Throughout This Spacious 3 Bedroom Suite That are Designed With Sunshine in Mind and Perfect For Entertaining And Gatherings. Soaring 9 Ft Ceilings, Gleaming 6 Inch Plank Flooring and Spacious Eating Area And Walkout To Balcony Views. The Designer Kitchen Features Built-In Appliances With Quartz Counter Tops, Large Island With Waterfall Edges and Pendant Lighting. The Sizeable Primary Bedroom Features a Double Closet With Organizers and Wall Sconce Lighting. Mirrored Closet Doors on All Closet Doors. Amenities Include Concierge, Exercise Rm, Party Rm, Visitor Parking & Rooftop Patio. Located Steps To Vibrant Queen West Shops, TTC, Energetic Nightlife, Trinity Bellwoods Park, & More. **** EXTRAS **** B/I European Style Fridge, Oven/ Induction Cooktop Stove, Dishwasher, Microwave, Upgraded Washer & Dryer. All The Elegant Light Fixtures. Bench Seating & Accessories. All Window Coverings. Remote for Heat/AC. One Parking Spot. (id:24801)
Right At Home Realty
884 Davenport Rd
Toronto, Ontario
Open House April 28, Sunday, 2 to 4 PM. Wow! Don't miss out on this highly upgraded, ready to move-in home in a prime Toronto area at a very affordable price for such an upscale area. Raised above the road, this home is quiet, private and secure. Relax on the patio or porch and listen to the birds singing, or take a quick walk to restaurants, Wychwood Market, Casa Loma and various parks. This is a great school area if you have children! The Bloor subway line is a quick bus ride down Christie, just a few minutes. away. The primary bedroom has a great view of the CN Tower and downtown. An easily made separate entrance to the basement at the front of house could add very usable extra room or some income potential. Parking is on the street for only $24.11 for one car per month with vacant spaces readily available, with no driveway to shovel or maintain! **** EXTRAS **** Many improvements recently: upgraded kitchen & bathrooms, gas fireplace, furnace & air conditioning, fences, retaining walls, freshly painted. (id:24801)
Ipro Realty Ltd.
29 Mount Royal Ave
Toronto, Ontario
Welcome to this lovely 2 storey 4-bedroom semi in the sought-after area of Wychwood! Gracious principal rooms are warm and inviting and feature new laminate flooring and the adjoining eat-in kitchen is open to the dining room, making this home perfect for family gatherings and entertaining guests. The private backyard features a stone patio and a rock garden. The second floor boasts three well-proportioned bedrooms, an updated washroom, plus a den with access to a large third floor additional bedroom. The lower level is partially finished with a three-piece bath and separate side entrance offering many possibilities to finish exactly to your needs. Located in a wonderful, family-friendly neighbourhood, its a short walk to all the fantastic amenities along St Clair Ave West and close to great shops, fine dining, parks, schools, the Wychwood Barns, a quick streetcar ride to The St Clair W. Subway, and a short bus ride to Ossington station and so much more! (id:24801)
RE/MAX Ultimate Realty Inc.
#1233 -21 Pirandello St
Toronto, Ontario
Behold this rare find in the vibrant enclave of Liberty Village: this spacious & beautifully renovated 1500+ sqft town on Pirandello Street, fronting right on Liberty Village park. Named after the illustrious Italian playwright, Luigi Pirandello, this address is as iconic as he was. This largest floorplan of the Liberty Village Town collection feels like a house but saves you the maintenance of one. Fully renovated with new hardwood, new kitchen cabinets & counters, new stainless steel appliances, new central AC, & new hot water on demand, this is sure to wow. On the main floor: a bright open concept living/dining with west-facing windows, a beautiful modern eat-in kitchen, a 2-piece powder room, and a large den that could easily double as a third bedroom. Upstairs: two generous-sized bedrooms, two bathrooms and a primary suite beckoning you to relax. Ascend to the rooftop terrace which offers an idyllic setting for outdoor lounging, BBQing & entertaining. **** EXTRAS **** Liberty Village is renowned for its eclectic mix of cafes, unparalleled amenities, galleries, restaurants & tech startups. With a 95 walk score, you don't need a car, but this address comes with 2 parking spots anyway. (id:24801)
Sage Real Estate Limited
907 Palmerston Ave
Toronto, Ontario
Pretty Perfect Palmerston is the one your heart has been longing for. A first time home buyer ordownsizers dream- and here you thought youd be stuck searching for a condo! But no babe- we got you.Tucked away just north of Dupont is one of the most sought after enclaves of Seaton Village. Long andstrong- this house is deceiving in size! The owners love cooking, so immediately they updated theirkitchen in 2020 w/ full size appliances (and a gas stove!) An open concept main floor living spacefeatures room for dining, living, and play. Walk-out to your back deck and city garden, framed withthe most adorable Oak tree that will be in full bloom soon! 1 car parking off your rear laneway(bonus, the condo who shares the laneway clears the snow!) 2 Good sized bedrooms (one fits a queen,one fits a king!), a new 4-piece family bathroom('22), powder rm ('20). New High Efficiency HeatPump/ACx3, New Windows, High Ceilings Throughout. Amazing location w/ 95 Walkscore. Steps to Loblaws, Fiesta Farms,Creeds,F45, TTC Lines 1&2,parks,cafes & restos. Simple and sweet, this turn-keysemi-detached home is ready for you to enjoy. You want freehold baby, your worlds inside this semi.Got the key just use it, just step inside. (id:24801)
Sage Real Estate Limited
253 Roxton Rd
Toronto, Ontario
Welcome to 253 Roxton Rd! This place is more than just a townhome it's your ultimate chill zone in the heart of Little Italy. Picture this: three spacious bedrooms, five sleek bathrooms, and a vibe that screams relaxation. Step inside, and boom, you're hit with this airy, open-concept living space, complete with sky-high 10-ft ceilings. And let's talk about the kitchen, it's like something out of a magazine, with top-notch appliances and enough room to host the ultimate hangout.Head up to the third floor, and you've got your own private sanctuary in the primary bdrm. Plus, every bedroom comes with its own ensuite bathroom. Talk about luxury! Oh, and did we mention the backyard? It's landscaped to perfection, ready for all your outdoor entertaining needs. And bonus: there's a legal basement apartment, perfect for guests or some extra income. And don't even get us started on the location, you're just steps away from the best restaurants, cafes, and shops the city has to offer. **** EXTRAS **** Bsmt apt easily convert back to be part of the house! stairs to bsmt are still in place. Individual Thermostat for each flr. Bsmt w its Own A/C, HeatedFloors and Laundry. indoor&outdoor Jbl sound system. almost 9ft celling on 2nd & 3rd flr. (id:24801)
Sutton Group Old Mill Realty Inc.
Greater Toronto Listings
154 Galley Ave
Toronto, Ontario
Welcome to this impeccably cool detached Edwardian gem on Galley Ave, steps from Roncesvalles Ave. Lovely deep front porch. Main Floor Renovated ( 2022) by Dart Studio blending classic charm w/ contemporary flair. Enjoy this sunny open concept layout w/hardwood floors throughout. The chef-inspired kitchen boasts top-of-the-line appliances. Retreat to the backyard oasis w/large deck & versatile shed/studio (2021). Main bedroom features grand bay window & ample closet space. All 4 bedrooms are bathed in light & generously sized. Lower Level offers a nanny or rental suite w/separate entrance. High Efficiency heating system (2022) & hot water on demand (2022) ensure worry free comfort. Discover vibrant Roncesvalles, close to High Park & Sorauren Park, shops & restaurants. Easy street parking w/permits. Walk score 96/ Transit Score 78. Very convenient access to TTC, Lakeshore & Gardener,427 and UP express. (id:24801)
Bosley Real Estate Ltd.
27 Heintzman St
Toronto, Ontario
Welcome to 27 Heintzman St., a charming property offering versatile living options in the heart of the Junction neighbourhood. Currently configured as two separate units, it's an ideal home for those seeking secondary income with a tenant or co-ownership. Additionally, this home presents an exciting opportunity to transform into a single-family residence with minimal renovations. The options are endless! The main and lower levels feature a spacious two-bedroom unit bathed with natural light and boasting an inviting open floor plan. Perfect for hosting guests, the main floor seamlessly connects the living room, dining area, and kitchen, complemented by a convenient main floor washroom. Step outside onto the expansive deck overlooking the tranquil fully fenced private backyard, ideal for gatherings with loved ones. The bright lower level has high ceilings and plenty of light, beautiful flooring and accommodates two generously sized bedrooms, a large ensuite bath with a luxurious soaker tub, and laundry facilities. Parking is accessible via the laneway, with potential for a laneway house. On the second floor, discover a large one-bedroom unit. Highlights include a spacious bedroom with custom built-in closets, a bright living room adorned with hardwood floors, and a well-appointed eat-in kitchen equipped with its own combo washer/dryer unit. Conveniently situated, this stylish Junction home provides easy access to transportation options such as TTC, UP Express, and the highway. Enjoy a walkable neighborhood with excellent local shops, cafes, restaurants, schools, and parks. Known for its welcoming community, the Junction is the perfect neighborhood to call home. Don't miss this opportunity to make your dream home a reality. Open House Saturday April 27th and Sunday April 28th from 2 - 4 (id:24801)
Sutton Group-Associates Realty Inc.
#th 148 -35 Elsie Lane
Toronto, Ontario
Spacious and stylish stacked townhouse in the trendy Junction Triangle! Charming front-entrance terrace; hardwood floors throughout; an open concept main floor with a cozy living room that walks-out to a private patio; a modern kitchen with stainless steel appliances, quartz counters, and ample cupboard space; three bedrooms including a primary with wall-to-wall closets and a 3-piece ensuite; large south and north-facing windows with lots of natural light; stackable washer and dryer; and lots of storage. Moments from UP Express, Dundas West subway station, other major transit routes, shops, parks, schools, restaurants, and more! (id:24801)
Bosley Real Estate Ltd.
#th 604 -15 Laidlaw St
Toronto, Ontario
Tucked in a quiet pocket of homes between Liberty village and queen west, this fully renovated 2 + 1 bedroom, 2 washroom townhome offers the best in turn-key urban living. Absolute BEST location within the complex; an end unit with beautiful green views over Rita Cox park from every window, and from the sunny rooftop terrace you can see all the way down to the lake. Freshly renovated with new, never lived in, wide plank, white oak flooring. The open concept kitchen features brand new s/s fridge, stove, white quartz counters, sink and faucet, backsplash and lighting. 2 bedrooms upstairs both with double closets and an open concept den/office with soaring 17' ceilings. Huge Private Rooftop Terrace With Generous Space For BBQ, Dining & Entertaining and sensational views. Open house this Saturday and Sunday 2-4pm **** EXTRAS **** quick access to Liberty Village, Queen West, Ossington and Parkdale. TTC, grocery, shops and restaurants. King-Liberty GO Station coming soon. owned parking additional maintenance fee of $78.86 (id:24801)
Bosley Real Estate Ltd.
463 Jane St
Toronto, Ontario
Welcome to 463 Jane St, located in vibrant Bloor West Village. This is it - your ticket to living in one of Toronto's trendiest neighbourhoods. Take a quick walk down to Bloor, or up to Dundas, where you can find all the shops and restaurants that make this part of the city so desirable. With parks and great schools all around, what more could you ask for? Legal front pad parking AND a nice sized backyard. Freshly painted, with new tile in the kitchen and front entryway, you can move right in, or update the kitchen/bathroom/floors and have your forever home. This one will not last! **** EXTRAS **** Furnace is 2022 and AC is 2023. (id:24801)
Keller Williams Co-Elevation Realty
439 Pacific Ave
Toronto, Ontario
History & Opulence In The Junction. This Extensively Renovated, Edwardian-Semi Is Turn Key & Waiting To Be Discovered. Featuring A Bright, Timeless Living & Dining Room W/ Original 1914 Wainscotting & Hardwood on the Main. Remodelled Eat-In Kitchen Serves You Garden Views & Combines W/ A Niche Bar & Servery To Create An Entertainers Dream. Gorgeous Levelled Hardwood on the 2nd Floor (Soundproofed Upper 2 Levels) W/ Modern Hardware & Large Updated Primary Bedroom. Retreat To The Spa-like Ensuite Bathroom, A Sanctuary That Includes Heated Floors, Free-Standing Tub, Steam Shower with B/I Speaker + Oil Diffuser. Bright Balcony Off The Primary Is Begging For Espresso & Pastries. Full-Finished Basement Is Brimming With History & Future Potential W/ Separate Entrance To Garden. This 163 Ft Deep Perennial Backyard Is Blooming With Cherry Blossoms. Your Own Forest in the City! *Has Potential For Garden Suite (Ask Listing Agent). Steps To The Sweet Potato, Bustling Dundas St W & Close To High Park For Those Summer Walks. The Junction Is Your Hub For Bars, Restaurants, Vintage Culture & Public Transit. Class Like This Is Rare & Won't Last Long. **** EXTRAS **** Bar Fridge & Shelves in Bar Area. Electric Fireplace. Nest Thermostat & Nest Doorbell. Digital Front Door Key Pad. Garden Shed. Ensuite Bath Incl. Heated Floor & Steam Shower Equipped With Speaker System & Essential Oil Diffuser. (id:24801)
Forest Hill Real Estate Inc.
#1028 -60 Heintzman St
Toronto, Ontario
Come view this meticulously updated one-bedroom plus den suite in Heintzman Place - an exceptionally well managed eco-friendly and low maintenance fee building in the heart of The Junction. Featuring an optimal layout with spacious living and dining area designed for seamless entertaining, while also providing an office or guest room for added privacy into the corner of the unit. Brand new kitchen features quartz counters and quartz backsplash, with full size appliances. The primary suite boasts large windows that fill the room with natural light, and the bonus - a completely custom-fitted closet system, offering ample storage solutions. Property features a Concierge, Garden Terrace W/ BBQ, Children's Playroom, Study & Gym. **** EXTRAS **** Enjoy tons of cafes, shops, and accessible transit surrounding this home. Book your showing today and fall in love with not just the unit, or the building, but the entire neighbourhood! (id:24801)
Search Realty Corp.
1088 Lansdowne Ave
Toronto, Ontario
Welcome to your urban oasis in the Junction! This modern townhouse boasts three levels of contemporary living, complete with a rooftop terrace offering stunning views of the vibrant downtown skyline. Minimalist design complemented by ample natural light. The open-concept layout seamlessly integrates the living, dining, and kitchen areas, making it ideal for both everyday living and entertaining guests.The second and third levels are dedicated to comfort and relaxation, featuring well-appointed bedrooms with plenty of closet space and modern bathrooms with luxurious finishes. Ascend to the rooftop terrace, where you'll discover your own private office and sanctuary amidst the hustle and bustle of the city. Take in panoramic views of the skyline as you host gatherings with friends and family, or simply soak up the sun in peace.Located in a trendy downtown neighbourhood, you'll find yourself surrounded by an eclectic mix of boutique shops, artisanal eateries, and cultural hotspots, ensuring there's never a dull moment. With easy access to public transportation and major highways, the best of urban living is right at your doorstep.Don't miss out on the opportunity to own this modern urban townhouse, where style, convenience, and city living converge seamlessly. **** EXTRAS **** Smart thermostats on each level. Upgraded Smart/Touchless faucets. One UG parking spot W/EV Charging station (only one in the complex). Electric blinds. (id:24801)
Century 21 Parkland Ltd.
283 Wright Ave
Toronto, Ontario
Welcome to 283 Wright Avenue. Artfully designed by MacKneson Design, this home is a true showstopper and captures timeless architecture. From the English cottage style pocket doors to soaring cathedral ceilings, every detail has been carefully considered. Enjoy spacious living areas throughout, gourmet kitchen, elegant formal dining room, incredible Primary suite, skylights in front bedrooms/office and hallway, white oak hardwood floors throughout. The finished basement is perfect for family movie nights with heated floors and 8 ceilings. Easily create an in-law suite. Gardeners delight in private backyard with coy fish pond, and a detached garage. Located steps to High Park and the all the fantastic restaurants, coffee shops, boutique shopping and vibrant culture of Roncesvalles. (id:24801)
Keller Williams Portfolio Realty
746 Brock Ave
Toronto, Ontario
Welcome to 746 Brock Ave - A bright and beautiful, fully renovated, dream home! Step into your modern boho dreams, with a gorgeous open concept main floor plan, including powder room and laundry, and large windows that let in the sunlight. A perfect space for cooking, entertaining, and living! Upstairs there are two good sized bedrooms, with a balcony off the primary bedroom perfect for morning coffees, or an evening glass of wine. The large natural light filled basement has great ceiling height - currently set up with a fabulous rec room, guest sleeping area, and double office work space, but has the potential for an enviable basement apartment with an existing separate entrance and water rough in for the kitchen! Lovely deck at the back of the house, with single car parking with laneway access. An absolute show stopper awaiting it's new owners!! (id:24801)
Berkshire Hathaway Homeservices Toronto Realty
1400 Davenport Rd
Toronto, Ontario
Davenport Delight - Where City Living Meets Backyard Bliss! This 2-Bedroom, 3-Bathroom Semi Boasts A Generous 21x133 Ft Lot For All Your Outdoor Dreams. Spacious Primary Bedroom, Main Floor Powder Room, Second Floor Laundry, Central Vac, and Treed Private Backyard Oasis - Perfect For Epic BBQ's And Lazy Sundays. With A Basement Apartment Or In-Law Suite, Hosting Guests Or Generating Rental Income Is A Breeze. Plus, There's A Dreamy Urban Bunkie For Your Home Office, Gym, Or Secret Hideout. Welcome To A Harmonious Blend Of Comfort And Versatility In The Heart Of The City. Come And Get It! (id:24801)
Bosley Real Estate Ltd.
6 Armadale Ave
Toronto, Ontario
This detached 3 bedroom gem ticks all the boxes with its stunning layout and meticulous upkeep, nestled on a picturesque tree-lined street in the highly desirable Swansea area. Inside, you'll discover cathedral and coffered ceilings, pot lights, an elegant wood-burning fireplace, and hardwood floors. It features a spacious living room and dining area, a spectacular primary bedroom with a 5-piece ensuite bath with heated floors and walk in closets. You won't be able to resist the allure of this fantastic gourmet kitchen with center island that opens onto a sun-filled deck and private backyard. This home is exceptionally clean and well-maintained, making it move-in ready. Just a short stroll to popular Bloor West village where you'll enjoy fabulous restaurants, cafes, shops, bakeries, and ice cream parlours, parks, & much more! The kids too will love it here as well with great schools, High Park, and Lakeshore bike/walking trails nearby. This home promises a delightful living experience for everyone! **** EXTRAS **** *Please note some photos are virtually staged* (id:24801)
RE/MAX West Realty Inc.
18 Worthington Cres
Toronto, Ontario
Located in the heart of Bloor West Village, this detached 2-bedroom home boasts a prime position on a tranquil crescent surrounded by new residences. Situated on a spacious 40x124 ft. lot with a private drive accommodating 3 cars, convenience is key. The property underwent expansion in 2009, enlarging the second floor for added living space and higher ceilings, with a large walkout deck off the dining area. A detached block garage adds extra storage. A separate side entrance offers potential for a 1-bedroom in-law suite. Recent upgrades include a 2021 roof replacement. Enjoy the beautiful sunny west-facing backyard with ample trees for privacy. With Jane Subway Station, Lake Ontario, Bloor West Village's shopping, dining, and banking options just a short stroll away, and easy access to the Gardner Expressway entrance ramp, this location offers both tranquility and urban convenience. (id:24801)
Gowest Realty Ltd.
1454 Dufferin St
Toronto, Ontario
Rare Opportunity! Exquisitely Renovated with Functionality in Mind. This Home Offers the Best of Both Worlds! Bright and Well-Appointed Rooms. A True Gem. Begin Your Journey in the Lovely Front Grand Room, Filled with Sunshine. Enjoy Separate Living and Dining Areas. A Chef's Kitchen Awaits, Leading to a Back Sunroom/Office with Access to a Huge Picturesque Yard. An Oversized Detached Garage with Room for Potential To Park Two Cars. Laneway Access and a Wide, Clean Alley. Sunroom Stairs Set Up for Potential Extra Entrance to Lower Level. **** EXTRAS **** 2023 New Upgrade Including: New Roof, New Furnace, New AC, New Electrical Panel, New Facade Siding, New Bathroom, New Kitchen, New Flooring, New Carpet, New Excursive Room (id:24801)
Master's Trust Realty Inc.
17 Indian Road Cres
Toronto, Ontario
High Park at its finest. Large 4 bedroom family home in the heart of High Park North. This stunning home has been recently renovated. Located just moments to Bloor Street West, standing tall above the street with a welcoming front porch. Impressive design throughout. Foyer with heated floors and custom built-ins welcome you into the main living space. Open concept main floor features an option for a wood-burning fireplace, gorgeous white oak hardwood floors, bespoke millwork, custom media console and an exposed brick feature wall. The chef's kitchen boasts an abundance of storage, gas range, porcelain counter tops, and a large centre island. Wonderful natural light throughout. Functional layout. Exquisite primary bedroom overlooks the tree tops and features its own south facing private terrace and a sizeable walk-in closet. 2nd floor spa-like 5 pc family bathroom with heated floors and a gas fireplace. 3rd floor offers 2 bedrooms and a walkout option for a roof top deck. Finished lower level currently set up as a one bedroom in-law/income generating suite. Low-maintenance backyard with garden shed. Convenient rear 2 car tandem parking off the laneway. Highly desirable High Park neighbourhood. Outstanding schools, neighbours and community. A short walk to the subway, Up Express, High Park and fantastic local shops, cafes and restaurants. **** EXTRAS **** Fridge, gas stove/oven, hood vent, dishwasher, washer + dryer, basement fridge, basement stove, all window coverings, all ELF's, bathroom mirrors & mirror in walk-in closet, Nest doorbell & Nest camera in backyard. (id:24801)
RE/MAX West Realty Inc.
#1514 -26 Laidlaw St
Toronto, Ontario
In Awe of Laidlaw! Live your best life in this dreamy and spacious townhome, renovated with careful attention to everything that matters, and complete with a stunning private rooftop oasis. The bright and airy kitchen opens up to a main floor designed with the modern young professional in mind, with plenty of room for good conversation, cozy nights by the gas fireplace, and a custom one-size-fits-all workspace. Enjoy al fresco living with a well-placed juliet balcony. Behind the gorgeous millwork, you'll find plenty of customizable storage. As you head upstairs, you'll discover two bedrooms with cleverly designed closets, as well as an updated 4-piece bathroom that perfectly compliments the sun-soaked den, which can be used for additional work space, a home gym or whatever else you can dream up. The third level is the real highlight, where you'll find your own private oasis. A custom-sized twinkle-lit pergola is the perfect place to enjoy beautiful sunsets and vibrant sunrises, where you can entertain guests or enjoy your own peaceful haven in the city. What are you waiting for? **** EXTRAS **** Quiet pocket tucked between Queen W, King W, Liberty Village and Parkdale. Shared off-leash dog park across the street. Rita Cox Park around the corner. Community bike racks. 2-min walk to public transit. Easy access to Lakeshore & Gardiner (id:24801)
Sage Real Estate Limited
105 Baby Point Rd
Toronto, Ontario
Located in Toronto's prestigious Baby Point neighbourhood, this 1952 built, mid-century modern home sits on a 62 x 153 foot lot! This gracious home boasts 4 beds and 3 baths, blending sleek design and functional comfort, for urban living. Clean lines, glass brick, and expansive windows create a striking facade integrating with perennial gardens and mature trees. Inside the high ceilings, refinished hardwood floors, and a gas fireplace welcome guests to this open concept living space, which is flooded with natural light. There is a main floor powder room and a seperate den, which is a perfect as a dedicated office space. The renovated kitchen features new cabinetry, quartz countertops, and stainless steel appliances. Enjoy an island for casual dining in the kitchen and a separate dining area for formal occasions. A door off the eat-in kitchen leads to a tranquil outdoor patio space. This very private backyard overlooks beautiful perennial gardens and an expansive reverse-ravine lot. Upstairs, the primary suite offers a newly renovated 4-piece ensuite, while three additional bedrooms share a charming updated 4-piece bathroom. The finished basement provides fabulous extra living space. Perfect as a recreation room, home gym or theatre. The laundry room boasts tons of storage and access to the attached garage. Baby Point is one of Toronto's most sought after neighbourhoods. It offers a warm community vibe, with access to the exclusive Baby Point Club for tennis, lawn bowling and countless social events. Just a short stroll to TTC, shops, and restaurants in Baby Point, Bloor West Village, and The Junction. Just minutes to the Gardiner, QEW, 427 and Pearson Int'l. Location, Location, Location as they say, this home is move in ready and waiting for you! **** EXTRAS **** Just steps to the Humber River where you'll find an expansive trail system connecting you to the rest of the city and the waterfront. Short walk to excellent neighbourhood schools including Humbercrest PS and St Pius ES (id:24801)
Royal LePage Real Estate Services Ltd.
847 Gladstone Ave
Toronto, Ontario
Absolutely Exquisite! This Designer Turn-Key Fully Rebuilt Semi Is The One You Have Been Waiting For! Every Detail Speaks To Quality and Comfort. Its Location In Dovercourt Village, Just a Short Stroll From Dufferin Station, Offers Both Convenience and Charm. The Open-Concept Spacious Layout, With High Ceilings On The Main Level, Creates an Inviting Atmosphere Perfect For Gatherings or Relaxation. Modern Kitchen, Complete With Brand New Stainless Steel Appliances and Ample Pantry Storage, Is a Chef's Delight. With Three Generously Sized Bedrooms, Potlights, Hardwood Floors and Smooth Ceilings Throughout, This Home Exudes Both Style and Comfort. And Let's Not Forget The Primary Bedroom With Its Bright Bay Windows, Adding an Extra Touch Of Elegance To This Already Stunning Property. Second Floor Laundry. With The Perfect Blend Of Urban Convenience and Neighborhood Charm Which Consists of an Easy Access To TTC Subway, Shopping On Bloor, Grocery Stores, Schools, Walking Distance To Dovercourt & Dufferin Grove Parks and The Trendy Shops and Restaurants Of Bloorcourt and Bloordale, Glamour Indeed Awaits at 847 Gladstone! **** EXTRAS **** Large Backyard Could Be Potentially Turned Into a Laneway Parking. Incl: Nest Thermostat, Gas Range, B/In Fridge, Hood Microwave, Built In Dishwasher, Washer & Dryer. All Designer Light Fixtures. (id:24801)
Right At Home Realty
#164 -8 Foundry Ave
Toronto, Ontario
RARELY OFFERED! One of the largest END UNIT!Well Maintained,Two Story Townhouse with many upgraded features.Open Concept Living/Dining, Contemporary Wall Decal, Entertainer's Delight layout.Chef's Kitchen With Deep Cabinetry, S/s Appliances, Breakfast Bar, Granite Counters, and custom display shelves.Conveniently located powder room on mainfloor.Primary bedroom with walk-in closet, full length Juliette Balcony and 3 large windows. Second Bedroom with large window and closet.Den is a perfect home office. Modern Full Washrooms with rain shower. Private Patio For BBQ, Veg/Flower Garden. Highly Sought after And Trendy Area Of Davenport Village, Walk To Balzacs Coffee, Community Centre and Park (id:24801)
Cityscape Real Estate Ltd.
58 Springhurst Ave
Toronto, Ontario
Welcome to this immaculate Victorian style semi detached home that's been transformed from top to bottom. This four bedroom, four bathroom, home will not disappoint. As soon as you walk in, you are greeted with 10 foot ceilings, beautiful hardwood floors, and tons of pot lights that's perfect for entertaining. The kitchen is a chef dream, with white cabinets, quartz countertops, and gold handle accents. It opens up to the backyard that has a rare parking spot. The second floor is where you'll find the spacious primary with a stunning ensuite. The second bedroom is also a great size along with another three-piece bathroom. The upper level comes complete with two bedrooms and a three-piece jack and Jill washroom. Not to mention a walkout patio with stunning views of Toronto. The basement has also been pinned for greater height and provides tons of natural light This is not to be missed with no spared detail. It's filled with natural light and has beautiful lake views. (id:24801)
Royal LePage Burloak Real Estate Services
#1106 -1638 Bloor St W
Toronto, Ontario
This impeccable 2+1 fully upgraded condo at 1638 Bloor Street W offers a panoramic north view and is conveniently located just a short walk from the stunning High Park. The attention to detail is evident throughout the unit, with features such as state of the art Miele appliances, custom bathroom vanities and fixtures, custom light fixtures, high tec wall outlets and gorgeous wide planked engineered wood floors . The building itself provides an array of amenities including a board room, concierge service, event room, guest suite, parking, and more. With its great location and impressive features, this High Park North condo is a fantastic choice for those looking to enjoy urban living at its finest. **** EXTRAS **** Large 2nd Bdrm W 4Pc Ensuite.Proper +1/Office/3rd Bedroom/Dining Rm W/Door.2Pc Powder Room For Guests. Locker. Steps To Subway/Ttc, Bloor West Village, High Park, & So Much More! See Virtual Tour (id:24801)
Blue Door Realty Group Inc.
#102 -530 Indian Grve
Toronto, Ontario
Explore the stunning Duke Condos located in the lively heart of the Junction! Discover this spectacular townhome featuring Scavolini kitchens imported from Italy, with luxurious stone countertops and high ceilings. Invite your friends over and enjoy their company with a nice bottle of wine on your centre island- then dine in your actual dining room which is rare for a condo townhouse. Open main floor living and dining room boasts a ton of room. Immerse yourself in the luxury of the primary suite with a walk-in closet and spa-inspired bath. A spacious second bedroom with a cleverly hidden murphy bed, walk in closet and a bright workspace illuminated by large windows. Journey to the upper level to revel a spacious family room retreat that is also unique to this stunning home. Parking, Locker, a ton of hidden storage and a main door street entrance - this home is gem to be seen. **** EXTRAS **** Step outside and viola-you are in Junction-walk to so many cool shops/cafes/restaurants-no need for a car. Multiple TTC routes at your doorstep and a 15 min. walk to the UP Express to get downtown in 7 minutes. Easy access to many highways. (id:24801)
RE/MAX Hallmark Realty Ltd.
#157 -38 Howard Park Ave
Toronto, Ontario
RUN, DONT WALK! One of only five Townhomes in coveted Howard Park Residences! Urban convenience with the charm of bustling Roncesvalles Village. FOUR LIGHT DRENCHED LEVELS of comfortable living - 3 bedrooms, 4 baths and a light filled FAMILY NEST on the lower level. OPEN CONCEPT MAIN FLOOR, perfect for entertaining. SECOND FLOOR boasts two bedrooms separated by a long hallway. One, currently an OFFICE complete with desks, storage, wall-to-wall closet & large window shaded by a huge oak! LAUNDRY, LINEN closet, built-in shelves, & 4-pc Bath. On the 3rd, your PRIVATE PRIMARY RETREAT WOW FACTOR -king bed size, 6 PIECE ensuite (oversized separate shower, WC with soaker bath, dressing area with separate sinks & storage), WALK-IN, TV nook & more built-in storage. Carpeted stairs; rechargeable motorized, blinds. In the BUILDING - Gym, Yoga Studio, 2 Party Rooms/W BBQS & Patios, Pet Spa. Approx. $18,000 spent in upgrades. TTC-Streetcars, Dundas W (Bloor) Subway & UP Express. HIGH PARK of course! **** EXTRAS **** PRKG EV Charger, 2 Lockers, BBQ hookup. Building Envelope Coverage (Per Condo Corp). Howard JPS Catchment, Mins to Many Parks; Wabash Community Centre anticipated. Bike Storage may be avail. for purchase or rent. (id:24801)
Royal LePage Terrequity Realty
#405 -2545 Bloor St W
Toronto, Ontario
Beautiful Boutique Waterfall Building. Penthouse Apartment Newley Renovated 2020, Walls With Extra Sound Insulation. European Oak Floors. All Electrical, Pluming, And Alarm System. Rough In Connection For Wood Burning Fireplace. Spectacular Terrace With Three Walk Outs. 2 Bedrooms, Principle Bedroom With Dressing room Lined With 30'Feet Closets Plus Den/Office, custom Built Ins Everywhere. (id:24801)
RE/MAX West Realty Inc.
300 Margueretta St
Toronto, Ontario
Classic Victorian in the heart of trendy Dufferin Grove! Fully renovated with charm and character, this three-bedroom / two-bathroom home has everything you are looking for: an open concept main floor with new maple hardwood floors; traditional stained glass windows; stylish exposed brick veneer walls; large east and west-facing windows with lots of natural light; airy high ceilings; a modern eat-in kitchen with new stainless-steel appliances; a family room addition that walks out to a private patio and landscaped backyard; and a fully finished basement with a cozy rec room and 3-piece bath. Detached one-car garage and also moments away from major transit routes (including the Lansdowne subway station and the College and Dundas streetcars), Dufferin Mall, schools, parks, cafes, shops, and restaurants. (id:24801)
Bosley Real Estate Ltd.
#406 -707 Dovercourt Rd
Toronto, Ontario
Welcoming & well appointed this home ticks all the wish list boxes! Sunny & bright, modern loft inspired space with exposed concrete ceilings, sliding glass doors, and a wall of west facing windows. Convenient entry foyer with double closet & laundry leads to an open concept sundrenched living space with media nook. Enjoy gorgeous sunsets from the comfort of your sofa. Walk-out to private balcony nestled within the tree line for a park like setting. Gourmet worthy, contemporary bistro, galley kitchen is perfect for the urban chef who appreciates quartz counters & integrated appliances while working in a bright, open concept cooking & dining space. Spacious bedroom with double closet and contemporary, corner frosted sliding doors. Incredible location! Steps to Bloor Street shops, restaurants, coffee & amenities. Convenient walk to subway. Amazing local parks: Christie Pits, Bickford Park & Dufferin Grove. **** EXTRAS **** Garage parking & storage locker included. City of Toronto EV street parking charging stations (id:24801)
Bosley Real Estate Ltd.
70 Beatrice St
Toronto, Ontario
Beautifully renovated grand 3 storey home in Trinity Bellwoods. 70 Beatrice Street has it all! Extra wide 25 foot front semi with solid 2 car garage. Featured in Canadian House & Home Magazine. An idyllic mix of modern comfort with thoughtful touches of original charm throughout. Lovely curb appeal with inviting front porch overlooking professionally landscaped gardens and walkway. Enter a gracious foyer with leaded glass windows, large formal living and dining rooms. 3 fireplaces, quarter cut white oak floors, restored stained glass and beautiful wainscotting. Charming main floor powder room. Renovated kitchen with marble countertops, stainless steel appliances & wine fridge. Modern glass railing leads to the light-filled versatile finished basement with tall ceilings. Easily an in-law suite or a well integrated expansion of the living space with rec room, 3 piece bathroom, laundry room, walk-in pantry with deep freeze and separate bedroom/office/home gym. Upstairs there are 4 large bedrooms on the 2nd floor and a family sized bathroom. On the 3rd floor is a stunning primary retreat with bay windows and a seating area, 3 Sided Fireplace, 5 Piece Ensuite With Separate soaker tub & walk-in glass shower plus his and hers closets. Professionally landscaped private backyard oasis with detached cinder block garage with room for 2 cars, storage and a workbench! Maybe one day it will be a 2 storey laneway suite that can be built as-of-right. A true gem located right in the centre of Toronto's best neighbourhoods- Walk North to Little Italy, South to Trinity Bellwoods, West to the Ossington Strip and East to Kensington Market! (id:24801)
Sutton Group-Associates Realty Inc.
#411 -43 Hanna Ave
Toronto, Ontario
Unique gem in the heart of the city. There is nothing else like it (them) on the market!! You get TWO luxurious Toy Factory Loft units in one. Live in one unit and legally run your business right next door in the adjoining unit, or use the 1,000-square-foot second suite for extended family or a nanny's quarters. You can also rent it out to help pay the mortgage. Or simply reopen the wall and enjoy the entire spacious 3,000-square-foot living area for yourself. The historic character of the old Irwin toy factory has been maintained throughout the common areas and the suites. There are industrial-style steel beamed soaring 11+ foot high ceilings, huge Douglas fir posts and lots of exposed brick. Not only is the turn-of-the-century building beautiful but everything you could want in urban living is right at your doorstep. Liberty Village was designed so that residents don't have to go far for anything. Grocery stores, restaurants, bars, coffee shops and banks are all within steps of your front door. The GO train and King St transit are just a short walk away. Once you're inside the units, you won't want to leave. It is truly an oasis within the hustle and bustle of the city core. The floor-to-ceiling warehouse-style windows that wrap around the corner of the units and the three separate balconies offer unique views to the northeast and south and allow the unit to be filled with natural light. This live/work building features a business centre with a fully-furnished board room, landscaped outdoor rooftop terrace with a hot tub, lounge area and BBQs, an event space, full gym, two professionally decorated guest suites, a 24-hour concierge and lots of guest parking. The 4-bedroom, 4-bathroom double suite comes with two parking spots with room for four cars (one spot has a car lift so you can store your summer car above). There also are three storage lockers. Don't miss this chance to live the Liberty Village life you've dreamed of in this one-of-a-kind double unit! **** EXTRAS **** 2 Owned Parking Spots With Space for 4 Cars To Park & 3 Owned Storage Lockers *Lockers #105,106 & 107*. Custom Roller Shade Blinds. New appliances & cabinets in the second suite kitchen (2024). (id:24801)
Royal LePage Signature Realty
#2608 -12 Sudbury St
Toronto, Ontario
An absolute Oasis in the City. Rarely offered. Spacious 1720 sqft (excl bsmt) 4 Level townhouse entirely to yourself (non-stacked; no units above or below), nestled in a private courtyard on gorgeous tree-lined Sudbury St. Perfectly located in between trendy King W and West Queen W - Steps away to Streetcar, local shops, Trinity Bellwoods, Liberty Village, Ossington Strip. Kick back & relax in your jacuzzi in the breath-taking upstairs penthouse retreat, & catch some sun on your beautiful walk-out terrace. Feel the luxurious walnut floors under your feet. Cozy up by the fireplace or host a get-together in the open concept main floor or charming courtyard. Sound proofed basement theater gives you options - can be used as a home office, rec space, or 4th bedroom. Perfect for families looking for large turn-key home to grow, while staying in the City. Easy walking access to daycare & schools. Quick access to Entertainment & Financial Districts - perfect for professionals. **** EXTRAS **** Built-in Private Garage W/Direct Home Access. Loads of Storage. Fridge, stove, washer, dryer, microwave, all window coverings, all ELF, fireplace TV, patio furniture. Owned new combi boiler & AC - no rentals. Other contents negotiable. (id:24801)
Living Realty Inc.
761a Euclid Ave
Toronto, Ontario
Unbeaten in Seaton! Welcome to 761A Euclid Avenue, a dream renovated family home in highly desirable Seaton Village on one of its most family-friendly streets. Filled with natural light, this home boasts timeless architectural details blended with modern amenities, including a custom renovated kitchen (2018) with massive, ceiling-height windows overlooking the backyard. Enjoy coffee at the kitchen island as morning light pours in and intimate gatherings in the dining room. Cozy living room with original fireplace and built-in bookshelves. Four generous bedrooms with built-in closets, two full bathrooms, one with heated floors, and a basement rec room and workout area. You will love the highly functional and low maintenance backyard with plenty of room to host summer BBQs. An incredible property on one of the most sought after blocks in the Annex. Minutes to the TTC, parks, and coveted schools, this is the perfect home for quintessential city living. **** EXTRAS **** Close to local public & private schools, such as Palmerston Avenue PS, Essex PS, Harbord Collegiate, UTS and RSGC. Easy access to U of T, George Brown College, Christie Pits Park, and a smorgasbord of great restaurants and retail. (id:24801)
Sage Real Estate Limited
55 Delaney Cres
Toronto, Ontario
Welcome to 55 Delaney! Extensively Updated, Over 2000sqft End Unit of Row House in Coveted Little Portugal Neighbourhood. The Spacious Living & Dining Rooms, and Kitchen with Large Island Are Great For Entertaining. Plenty of space for a home office or baby nursery. Quiet and clean! Pot lights, 9ft Ceilings on ground and second Level, Heated Floors and Towel Heating Rack in Ensuite Primary Bathroom. Laundry(washer + dryer) and Extra Fridge in Basement with Plenty of Storage Room, Family-Oriented Neighbourhood on Quiet Crescent Steps Away From McCormick Park and Walking Distance from Queen St and Dundas Street, TTC, Restaurants, Coffee Shops, No Frills, Gas Station and More! Parking Available on Street with City Permit. **** EXTRAS **** Pot Lights & Engineered Hardwood Throughout Ground Floor, Antislip Porcelein Floors and Towel Heating Rack in Ensuite Bathroom. (id:24801)
Royal LePage Your Community Realty
355 Lansdowne Ave
Toronto, Ontario
Legal Triplex on Lansdowne Avenue available for sale. Nestled in a vibrant neighborhood, this legal triplex offers three self-contained units, each well maintained and ready for their next occupant.The upper level features a charming 1-bedroom unit, with new tiling in the kitchen. Great open living and dining space as well as a spacious bedroom.On the main level, another welcoming 1-bedroom unit awaits, featuring an open-concept layout and modern finishes throughout. Perfect for professionals or couples seeking a cozy retreat in the heart of the city, this unit offers both comfort and convenience.Descend to the basement, where a 2-bedroom unit awaits its new occupants. Recently upgraded with new flooring.All units contain ensuite laundry.With all units currently vacant and ready to rent, now is the perfect time to seize this investment opportunity. Situated in a highly desirable location, residents will enjoy easy access to transit, parks, and a plethora of amenities, ensuring a desirable lifestyle for years to come. (id:24801)
Berkshire Hathaway Homeservices Toronto Realty
8 Rolyat St
Toronto, Ontario
This meticulously crafted three-story residence, located in the coveted Trinity Bellwoods neighborhood, epitomizes luxurious living. It features expansive aluminum windows, a skylight, and premium finishes throughout. The entrance foyer includes a custom-built closet and a convenient two-piece powder room. The spacious living room boasts high ceilings and abundant natural light from the skylight and dual windows, creating an inviting atmosphere. The open-concept kitchen is a culinary delight with an extra-large quartz island, perfect for casual dining and entertaining. The home offers four-plus-one generously sized bedrooms and 4.5 bathrooms, ensuring ample space for family and guests. A second-floor laundry room adds convenience, while the stunning third-floor principal retreat includes a spa-inspired ensuite for ultimate relaxation. Outdoor living is enhanced by a private backyard and a one-car garage, with potential for a laneway house. The residence has been fully updated with custom millwork that enhances every room. The chef's kitchen on the main floor is equipped with top-of-the-line Fisher & Paykel appliances, a wine rack, and extensive storage options. Additional luxuries include a secondary principal bedroom with built-in closets and a walkout to a large balcony. The homes design is completed with exquisite details such as aluminum-frame double-glazed windows, a double-sided waterfall island, WPC and aluminum composite panel cladding, a separate basement entrance, engineered herringbone hardwood floors, glass railings, and state-of-the-art lighting fixtures. This residence is a true blend of style and function, tailored for those who appreciate refinement and detail. **** EXTRAS **** A Short Walk To Trinity Bellwoods Park, Incredible Restaurants & Art Studios Along Ossington, Queen Street Shops, Cafes And Trinity Bellwoods Community Centre, Tennis Court, Farmers Market, And Steps To TTC. (id:24801)
RE/MAX Hallmark Realty Ltd.
11 Marchmount Rd
Toronto, Ontario
Welcome Home! This Charming 2.5 storey home is nestled on a quiet 1 way street in a fabulous downtown neighbourhood. Featuring a traditional main floor layout w fireplace, hardwood flrs, reno'd kitchen w stainless steel appliances, pass through to dining rm, & w/o to a deck overlooking the landscaped perennial garden. The upper levels feature 4 bdrms, including a private 3rd flr light filled primary bdrm w custom built-in's & w/o to deck featuring panoramic city views. Lower level professionally lowered & offers a kitchen, combined living/bedrm, 4 pc bthrm & separate entrance leading to the garden. All of this complete with wonderful neighbours & steps to Hillcrest Pk, Dupont Subway, McMurrich Jr. PS, Fiesta Farms, & Trendy Geary Ave. (id:24801)
Royal LePage Urban Realty
#1 -132 Strachan Ave
Toronto, Ontario
Welcome To Your Dream Home! This Stunning 3-Bedroom Property Has Been Meticulously Upgraded, Boasting Fully Renovated Bathrooms And A Beautifully Renovated Kitchen With Quartz Countertops And Modern Fixtures. Ample Storage Space Is Provided With A Custom Walk-In Pantry Featuring A Charming Barn Door. Natural Light Floods The Interior, Creating A Warm And Inviting Atmosphere Throughout The Open Concept Living, Dining, And Kitchen Area. Smart Features Such As A Nest Thermostat And A Hardwired Ring Doorbell Enhance Convenience And Security. Nestled Steps Away From Trinity Bellwoods Park, With World-Class Restaurants On Ossington Street And Vibrant Shopping On Queen West, This Home Is Perfectly Situated For Urban Living. Close Proximity To King West Ensures Easy Access To Nightlife, While Minutes To Trillium Park On Lake Ontario Which Offers A Serene Retreat. Dog Parks Abound In The Area, Catering To Your Furry Friends. Enjoy The Convenience Of Great Coffee Shops And Gyms Right At Your Doorstep! Don't Miss The Opportunity To Make This Your Own. (id:24801)
Rexig Realty Investment Group Ltd.
138 Hepbourne St
Toronto, Ontario
Welcome to 138 Hepbourne St, a two-suite home offering both comfort and opportunity! This versatile property allows you to generate income while residing in a bright and spacious unit tailored to modern living.Step inside this move-in ready home and be greeted by its charm and elegance. Each suite boasts beautifully renovated bathrooms, showcasing contemporary design and functionality. The two full kitchens are a chefs dream, equipped with modern appliances and ample space for meal prep and entertaining.With thoughtful updates throughout, including updated pot lights and a newer roof, this home is ready for you to move in and make it your own. in the heart of Dufferin Grove, you're just steps away from the vibrant Dufferin Grove Park, known for its lively farmers markets and community events. With fantastic schools, convenient transit options, and an abundance of cafes and shops nearby, you'll find everything you need right at your fingertips, no car required! Don't miss out on this fantastic opportunity to embrace the Dufferin Grove lifestyle while enjoying the convenience and comfort of 138 Hepbourne. **** EXTRAS **** Garden Shed, Spacious 2nd Floor Deck, Central Air,. (id:24801)
RE/MAX Hallmark Realty Ltd.
120 St Clarens Ave
Toronto, Ontario
The Shake a leg semi. Coming in scorching hot is 120 St Clarens Ave. Luxurious, practical and brimming with creature comforts, this is the perfect 3 bedroom, 3 bathroom home. Finished basement is a suite/apartment if you need it to be. Super win with a private driveway and bonus studio (former garage) in the backyard. Tucked away on a quiet street close to Little Portugal, Brockton and Roncesvalles. Minutes to the Bloor subway. This is a run and not walk situation. (id:24801)
Sage Real Estate Limited
274 Markham St
Toronto, Ontario
Wow, what a gorgeous home! Extensively renovated in 2017/2018 (with permits) & meticulously maintained. Nothing to do here just move in & enjoy! From the moment you step into the expansive foyer & the open concept living/dining (10 ceilings!), you can feel this is a special home - light filled & spacious with a beautiful flow, perfect for entertaining. The sun-flooded kitchen, a cook's delight, with ample storage, quartz countertops & a large island, opens out to an expansive west-facing deck, perfect for summer dining. Upstairs you will find a luxurious five-piece bathroom, a separate laundry room & two generously sized bedrooms, each with massive, wall to wall custom closets. In the lower level is a legally built 1-bedroom basement apartment with 7-foot ceilings, a separate laundry room & front and rear walk-outs. Not your average basement apartment! The location is unbeatable - walking distance to some of the best restaurants, cafes, and shopping in the city. Not to be missed! **** EXTRAS **** Basement Tenant (friend of the seller) leaving June 30th (has signed N11). Open House Saturday/Sunday April 27/28, 2 - 4PM (id:24801)
Bosley Real Estate Ltd.
393 Ossington Ave
Toronto, Ontario
Rare opportunity to enjoy Family Friendly living in the core of Toronto located on the worlds 14th coolest street. This Victorian mid-century modern home has been meticulously maintained and upgraded being offered from a loving family for the first time in 65years! Property has been freshly painted with several upgrades to be turnkey ready. Features 5+1 bedrooms, two kitchens (1st & 2nd floors), 3 baths, oak floors throughout, 10 ft high ceilings, upgraded copper plumbing & electrical (220 AMP), enclosed backyard, large detached double car garage, laneway housing has been approved in area above garage and fits 2 SUVs with access to double private laneway. Features a rare view of the CN Tower from the top floor. Steps to the prestigious Trinity-Bellwoods park, Little Italy, Little Portugal, excellent school district, public transit, trendy restaurants, shops and Ossington nightlife. Perfect canvas to transform the property into a custom income generating property. The basement has a separate entrance which allows the property to be split into 3 separate units. (Income potential of $120K+ per annum) Whether you're looking for a family home or a profitable live in opportunity having your mortgage paid down or add to your investment portfolio, this property is ideal! (id:24801)
Exp Realty
#1405 -80 Western Battery Rd
Toronto, Ontario
Step into this exquisite 816 sqft, 2-bedroom, 2-bathroom condo, where every inch screams style and convenience. Located in the pulsating heart of Toronto's Liberty Village, this gem boasts not just any view, but expansive, unobstructed north-facing panoramas that promise urban vistas with a dash of serenity.Think this is just another condo? Think again! This space is meticulously designed with a floor plan that maximizes every square inch. From the inviting living room to the practical, yet posh kitchen, every corner is crafted for comfort and elegance. The master suite, with its own three-piece ensuite, offers a private retreat after a bustling day in the city. Entertaining? Step out onto the large patio, your new headquarters for summer BBQs and twilight cocktails. (id:24801)
Core Assets Real Estate
296 Ossington Ave
Toronto, Ontario
Turn-key semi-detached steps to Trinity Bellwoods and The Ossington Strip! Designers own, open concept (3 bed 2 bath) main dwelling + lower level (1 bed 1 bath) nanny/income generating suite. Completely renovated - Chefs style, Galley kitchen with white shaker cabinets, quartz counters, KitchenAid appliances, gas range, full-sized laundry on main floor + walkout to quaint and serene New York style garden. Powder room(!!!) conveniently located on the main floor and new vinyl flooring throughout. 3 large and bright bedrooms on the second floor accompanied by a spa-like washroom - completely tiled with soap niche. Fully self-contained lower level suite with high ceiling height, own kitchen, washroom, private entrance from front of house, and ready to enjoy rental income! New soffits, windows, siding, decking, doors, ceiling fans, light fixtures and large central air unit. Turn key in the hottest neighbourhood in the city with a mortgage helper in the lower level. The main suite (3 bed 2 washrooms) is rented for $6,000 and the lower unit (1 bed 1 washroom)is rented for $2,000. Entire property can come vacant on closing** Speak to LA for more details re: leases. *** Open house Saturday (27th) and Sunday (28th) 2pm - 4pm *** **** EXTRAS **** Steps to Trinity Bellwoods, Ossington strip known for its restaurants, lounges, cafes, nightlife, Little Italy, Little Portugal so much more. Dine at La Banane or enjoy a coffee at Sonndr Cafe.. or a spring walk in Trinity Bellwoods. (id:24801)
Sage Real Estate Limited
#1023 -1 Shaw St
Toronto, Ontario
In the highly sought after DNA One development, this fabulous 1-bed, 1-bath condo is truly one of a kind; every inch of the property says premium! Extensive renos include top quality finishes & fixtures throughout; wide plank engineered hardwood floor & a fully redesigned & expanded upscale chefs kitchen with a seamless quartz countertop & backsplash. Matching Samsung stainless-steel appliances include a 4-burner gas range with a grill & upgraded hood! Enjoy ""me"" time in the spacious spa like bathroom & deep soaker tub with a stylish Corian surround. Take in unobstructed west-facing views as you cook in the kitchen, nest in bed or sip a cold drink on the private balcony while watching the sun set & then the city lights come on. There's a gas hook up for your barbeque & an outlet to plug in your hanging lights. Tucked away from the hustle and bustle you're just steps from a host of hangouts; parks, shops, King/Queen West, Liberty Village, Trinity Bellwoods plus transit & the lakeshore! **** EXTRAS **** From the building entrance to your unit entrance notice the updated finishes/ fixtures. The amenities are amazing: a gym, bike storage, 24/7 concierge, rooftop party room, huge rooftop terrace with BBQs & amazing views in every direction. (id:24801)
Sutton Group Old Mill Realty Inc.
#320 -106 Dovercourt Rd
Toronto, Ontario
Welcome Home To The Heart Of West Queen West. This Rare Over 1000 SQFT Corner Suite Offers Top Quality Finishes and Vibrant Living. Boasting Views Of The City and Well Planned Floor Plan, is a Perfect Space For Hosting Elegant Dinner Parties Or An Afternoon Barbecue. Dazzling Array of Windows Throughout This Spacious 3 Bedroom Suite That are Designed With Sunshine in Mind and Perfect For Entertaining And Gatherings. Soaring 9 Ft Ceilings, Gleaming 6 Inch Plank Flooring and Spacious Eating Area And Walkout To Balcony Views. The Designer Kitchen Features Built-In Appliances With Quartz Counter Tops, Large Island With Waterfall Edges and Pendant Lighting. The Sizeable Primary Bedroom Features a Double Closet With Organizers and Wall Sconce Lighting. Mirrored Closet Doors on All Closet Doors. Amenities Include Concierge, Exercise Rm, Party Rm, Visitor Parking & Rooftop Patio. Located Steps To Vibrant Queen West Shops, TTC, Energetic Nightlife, Trinity Bellwoods Park, & More. **** EXTRAS **** B/I European Style Fridge, Oven/ Induction Cooktop Stove, Dishwasher, Microwave, Upgraded Washer & Dryer. All The Elegant Light Fixtures. Bench Seating & Accessories. All Window Coverings. Remote for Heat/AC. One Parking Spot. (id:24801)
Right At Home Realty
884 Davenport Rd
Toronto, Ontario
Open House April 28, Sunday, 2 to 4 PM. Wow! Don't miss out on this highly upgraded, ready to move-in home in a prime Toronto area at a very affordable price for such an upscale area. Raised above the road, this home is quiet, private and secure. Relax on the patio or porch and listen to the birds singing, or take a quick walk to restaurants, Wychwood Market, Casa Loma and various parks. This is a great school area if you have children! The Bloor subway line is a quick bus ride down Christie, just a few minutes. away. The primary bedroom has a great view of the CN Tower and downtown. An easily made separate entrance to the basement at the front of house could add very usable extra room or some income potential. Parking is on the street for only $24.11 for one car per month with vacant spaces readily available, with no driveway to shovel or maintain! **** EXTRAS **** Many improvements recently: upgraded kitchen & bathrooms, gas fireplace, furnace & air conditioning, fences, retaining walls, freshly painted. (id:24801)
Ipro Realty Ltd.
29 Mount Royal Ave
Toronto, Ontario
Welcome to this lovely 2 storey 4-bedroom semi in the sought-after area of Wychwood! Gracious principal rooms are warm and inviting and feature new laminate flooring and the adjoining eat-in kitchen is open to the dining room, making this home perfect for family gatherings and entertaining guests. The private backyard features a stone patio and a rock garden. The second floor boasts three well-proportioned bedrooms, an updated washroom, plus a den with access to a large third floor additional bedroom. The lower level is partially finished with a three-piece bath and separate side entrance offering many possibilities to finish exactly to your needs. Located in a wonderful, family-friendly neighbourhood, its a short walk to all the fantastic amenities along St Clair Ave West and close to great shops, fine dining, parks, schools, the Wychwood Barns, a quick streetcar ride to The St Clair W. Subway, and a short bus ride to Ossington station and so much more! (id:24801)
RE/MAX Ultimate Realty Inc.
#1233 -21 Pirandello St
Toronto, Ontario
Behold this rare find in the vibrant enclave of Liberty Village: this spacious & beautifully renovated 1500+ sqft town on Pirandello Street, fronting right on Liberty Village park. Named after the illustrious Italian playwright, Luigi Pirandello, this address is as iconic as he was. This largest floorplan of the Liberty Village Town collection feels like a house but saves you the maintenance of one. Fully renovated with new hardwood, new kitchen cabinets & counters, new stainless steel appliances, new central AC, & new hot water on demand, this is sure to wow. On the main floor: a bright open concept living/dining with west-facing windows, a beautiful modern eat-in kitchen, a 2-piece powder room, and a large den that could easily double as a third bedroom. Upstairs: two generous-sized bedrooms, two bathrooms and a primary suite beckoning you to relax. Ascend to the rooftop terrace which offers an idyllic setting for outdoor lounging, BBQing & entertaining. **** EXTRAS **** Liberty Village is renowned for its eclectic mix of cafes, unparalleled amenities, galleries, restaurants & tech startups. With a 95 walk score, you don't need a car, but this address comes with 2 parking spots anyway. (id:24801)
Sage Real Estate Limited
907 Palmerston Ave
Toronto, Ontario
Pretty Perfect Palmerston is the one your heart has been longing for. A first time home buyer ordownsizers dream- and here you thought youd be stuck searching for a condo! But no babe- we got you.Tucked away just north of Dupont is one of the most sought after enclaves of Seaton Village. Long andstrong- this house is deceiving in size! The owners love cooking, so immediately they updated theirkitchen in 2020 w/ full size appliances (and a gas stove!) An open concept main floor living spacefeatures room for dining, living, and play. Walk-out to your back deck and city garden, framed withthe most adorable Oak tree that will be in full bloom soon! 1 car parking off your rear laneway(bonus, the condo who shares the laneway clears the snow!) 2 Good sized bedrooms (one fits a queen,one fits a king!), a new 4-piece family bathroom('22), powder rm ('20). New High Efficiency HeatPump/ACx3, New Windows, High Ceilings Throughout. Amazing location w/ 95 Walkscore. Steps to Loblaws, Fiesta Farms,Creeds,F45, TTC Lines 1&2,parks,cafes & restos. Simple and sweet, this turn-keysemi-detached home is ready for you to enjoy. You want freehold baby, your worlds inside this semi.Got the key just use it, just step inside. (id:24801)
Sage Real Estate Limited
253 Roxton Rd
Toronto, Ontario
Welcome to 253 Roxton Rd! This place is more than just a townhome it's your ultimate chill zone in the heart of Little Italy. Picture this: three spacious bedrooms, five sleek bathrooms, and a vibe that screams relaxation. Step inside, and boom, you're hit with this airy, open-concept living space, complete with sky-high 10-ft ceilings. And let's talk about the kitchen, it's like something out of a magazine, with top-notch appliances and enough room to host the ultimate hangout.Head up to the third floor, and you've got your own private sanctuary in the primary bdrm. Plus, every bedroom comes with its own ensuite bathroom. Talk about luxury! Oh, and did we mention the backyard? It's landscaped to perfection, ready for all your outdoor entertaining needs. And bonus: there's a legal basement apartment, perfect for guests or some extra income. And don't even get us started on the location, you're just steps away from the best restaurants, cafes, and shops the city has to offer. **** EXTRAS **** Bsmt apt easily convert back to be part of the house! stairs to bsmt are still in place. Individual Thermostat for each flr. Bsmt w its Own A/C, HeatedFloors and Laundry. indoor&outdoor Jbl sound system. almost 9ft celling on 2nd & 3rd flr. (id:24801)
Sutton Group Old Mill Realty Inc.
“There is no such thing as a small real estate deal, each one involves significant life decisions. Whether it happens quickly or over an extended period of time, working with a real estate practitioner who never loses sight of -it’s about you, is of paramount importance.
Let me help…”
– CHANDER CHADDAH


SUTTON GROUP ASSOCIATE BROKERAGE, INDEPENDENTLY OWNED & OPERATED




