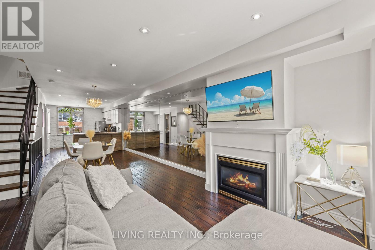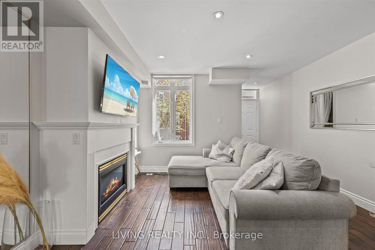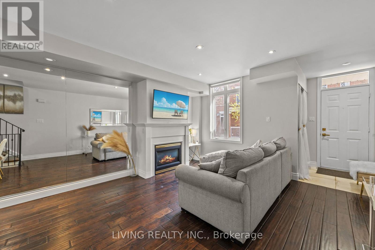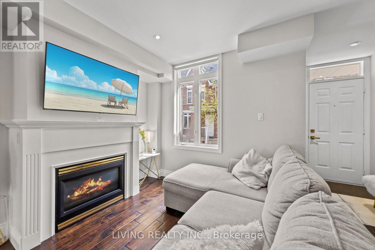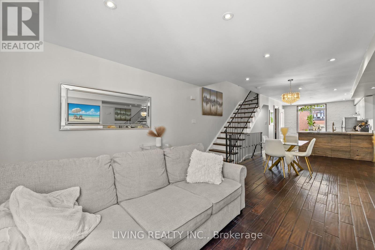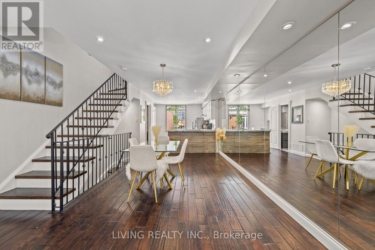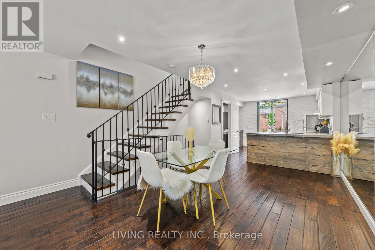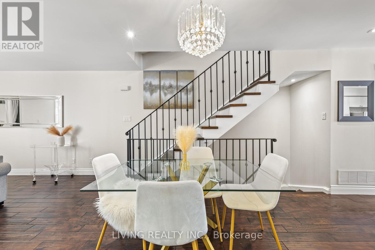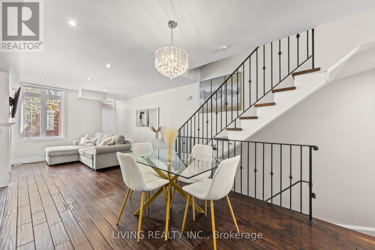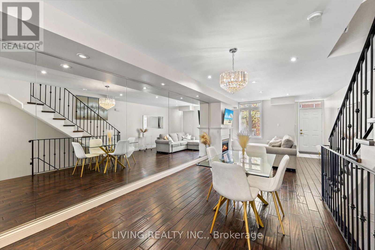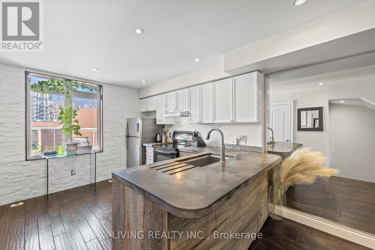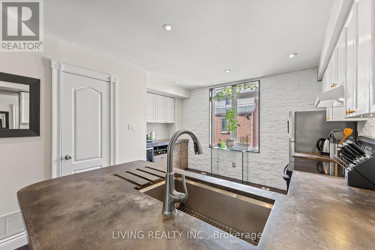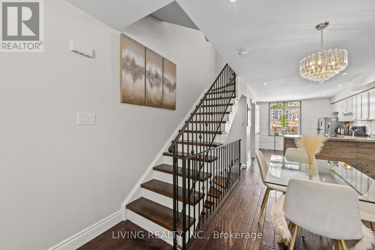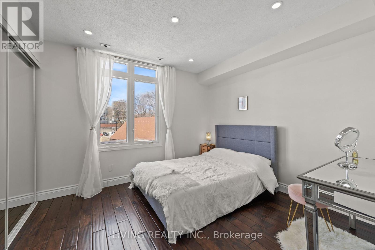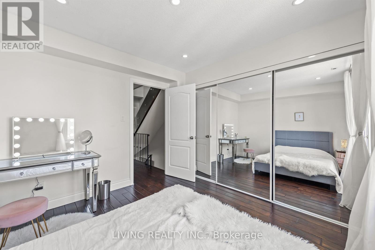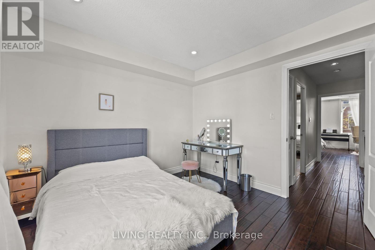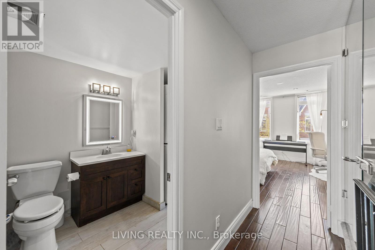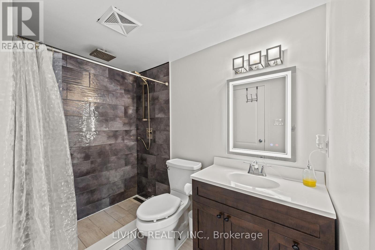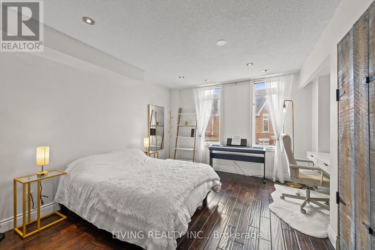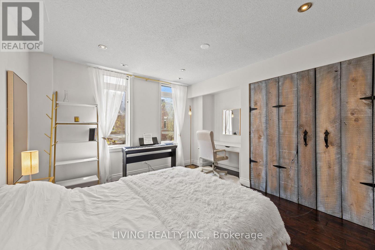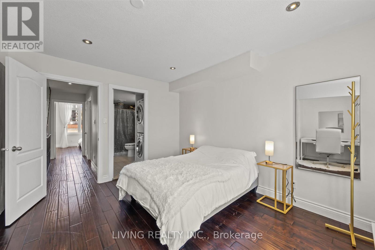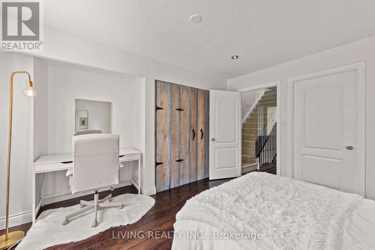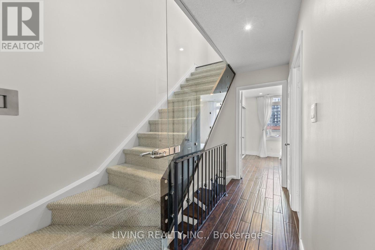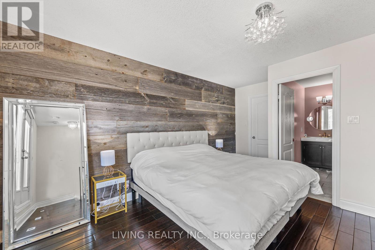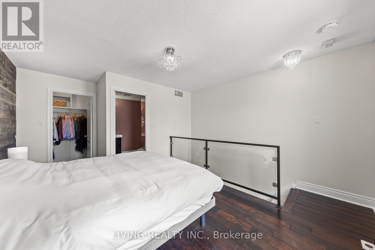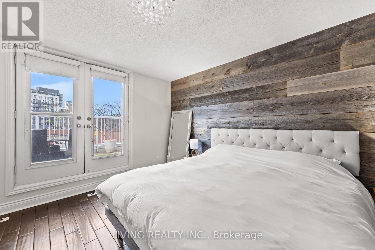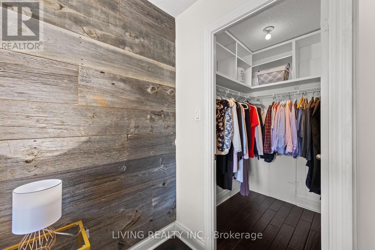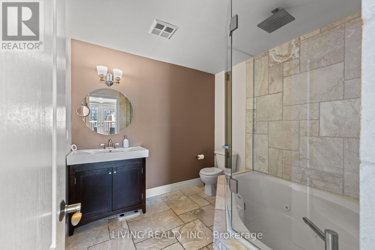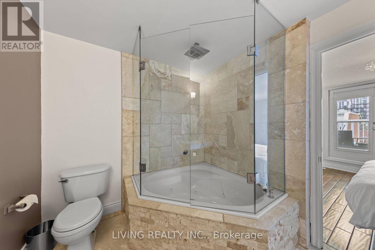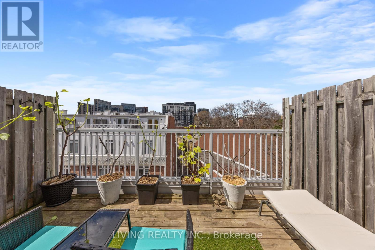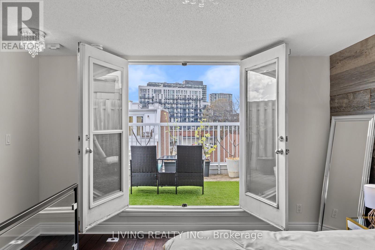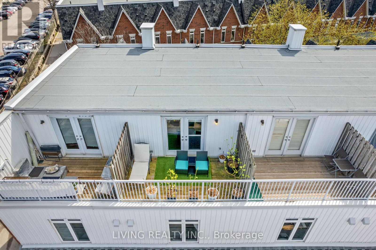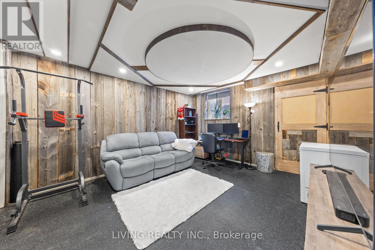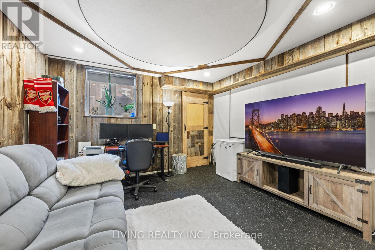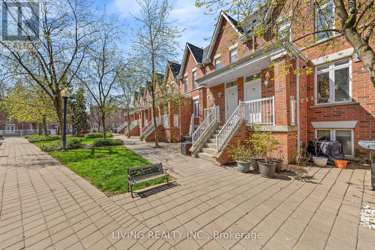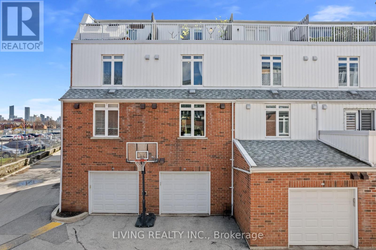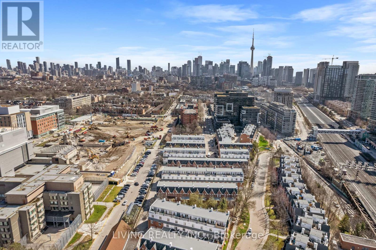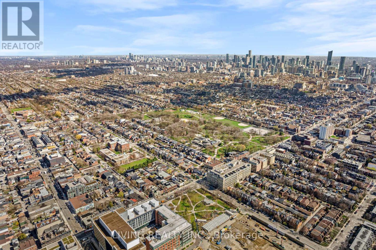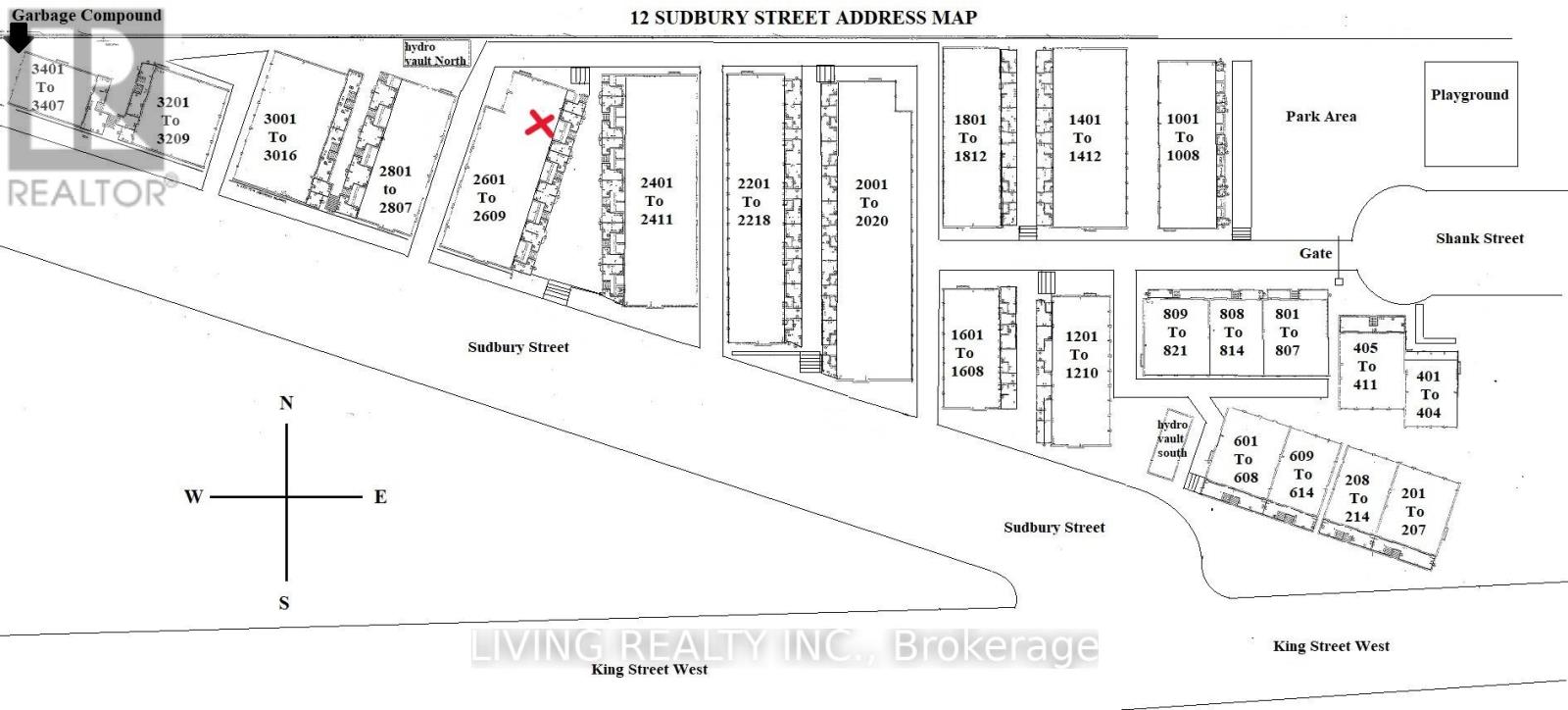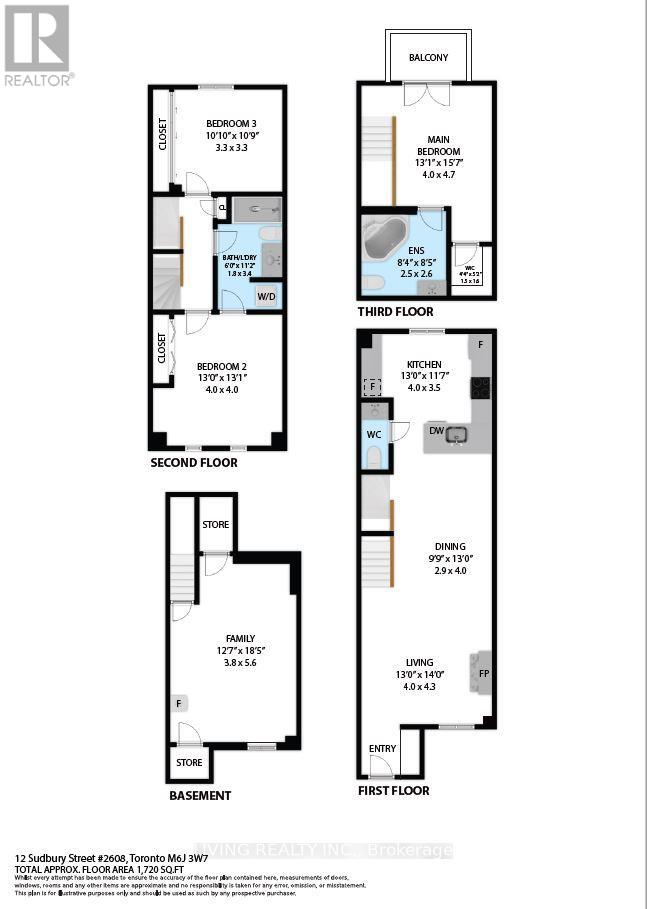#2608 -12 Sudbury St Toronto, Ontario M6J 3W7
$1,390,000Maintenance,
$952.38 Monthly
Maintenance,
$952.38 MonthlyAn absolute Oasis in the City. Rarely offered. Spacious 1720 sqft (excl bsmt) 4 Level townhouse entirely to yourself (non-stacked; no units above or below), nestled in a private courtyard on gorgeous tree-lined Sudbury St. Perfectly located in between trendy King W and West Queen W - Steps away to Streetcar, local shops, Trinity Bellwoods, Liberty Village, Ossington Strip. Kick back & relax in your jacuzzi in the breath-taking upstairs penthouse retreat, & catch some sun on your beautiful walk-out terrace. Feel the luxurious walnut floors under your feet. Cozy up by the fireplace or host a get-together in the open concept main floor or charming courtyard. Sound proofed basement theater gives you options - can be used as a home office, rec space, or 4th bedroom. Perfect for families looking for large turn-key home to grow, while staying in the City. Easy walking access to daycare & schools. Quick access to Entertainment & Financial Districts - perfect for professionals. **** EXTRAS **** Built-in Private Garage W/Direct Home Access. Loads of Storage. Fridge, stove, washer, dryer, microwave, all window coverings, all ELF, fireplace TV, patio furniture. Owned new combi boiler & AC - no rentals. Other contents negotiable. (id:24801)
Open House
This property has open houses!
2:00 pm
Ends at:4:00 pm
2:00 pm
Ends at:4:00 pm
Property Details
| MLS® Number | C8267626 |
| Property Type | Single Family |
| Community Name | Niagara |
| Amenities Near By | Hospital, Park, Public Transit, Schools |
| Community Features | Community Centre |
| Features | Wooded Area |
| Parking Space Total | 1 |
Building
| Bathroom Total | 3 |
| Bedrooms Above Ground | 3 |
| Bedrooms Total | 3 |
| Amenities | Storage - Locker |
| Basement Development | Finished |
| Basement Features | Walk Out |
| Basement Type | N/a (finished) |
| Cooling Type | Central Air Conditioning |
| Fireplace Present | Yes |
| Heating Fuel | Natural Gas |
| Heating Type | Forced Air |
| Type | Row / Townhouse |
Parking
| Garage |
Land
| Acreage | No |
| Land Amenities | Hospital, Park, Public Transit, Schools |
Rooms
| Level | Type | Length | Width | Dimensions |
|---|---|---|---|---|
| Second Level | Bedroom 2 | 4.06 m | 4.2 m | 4.06 m x 4.2 m |
| Second Level | Bedroom 3 | 3.22 m | 4.2 m | 3.22 m x 4.2 m |
| Third Level | Primary Bedroom | 4.82 m | 4.2 m | 4.82 m x 4.2 m |
| Lower Level | Family Room | 4.38 m | 4.2 m | 4.38 m x 4.2 m |
| Main Level | Living Room | 8.36 m | 4.2 m | 8.36 m x 4.2 m |
| Main Level | Dining Room | 8.36 m | 4.2 m | 8.36 m x 4.2 m |
| Main Level | Kitchen | 3.35 m | 4.2 m | 3.35 m x 4.2 m |
https://www.realtor.ca/real-estate/26796704/2608-12-sudbury-st-toronto-niagara
Interested?
Contact us for more information
Jessica Pan
Salesperson
(416) 294-2329

7 Hayden Street
Toronto, Ontario M4Y 2P2
(416) 975-9889
(416) 975-0220


