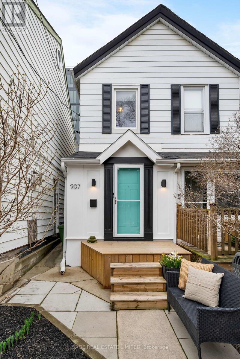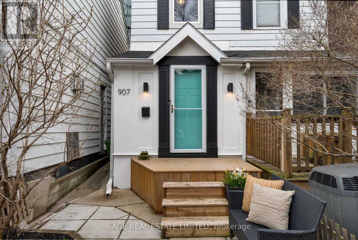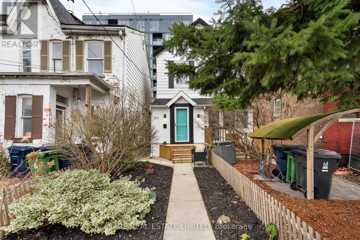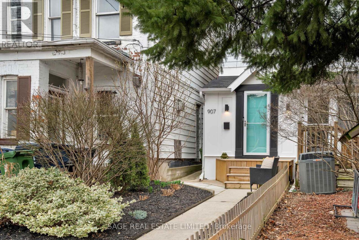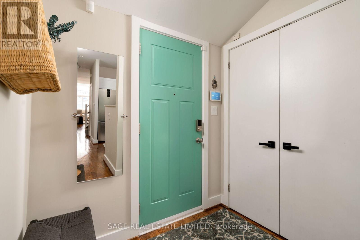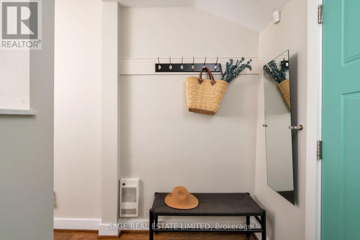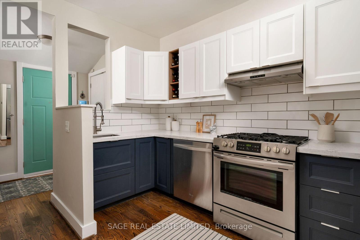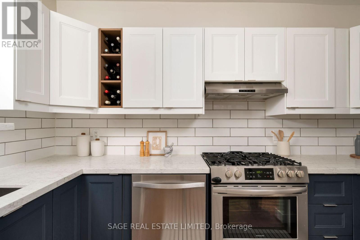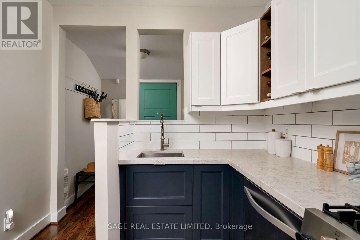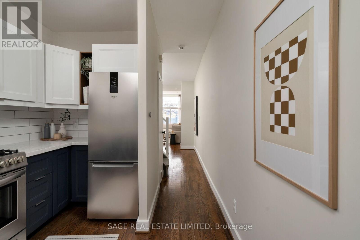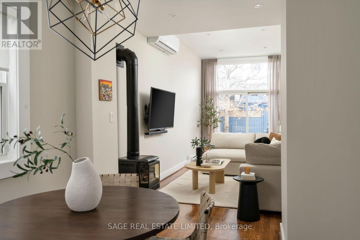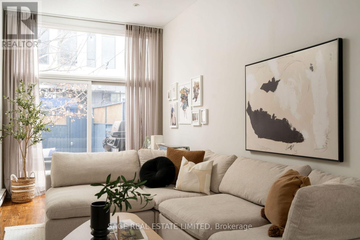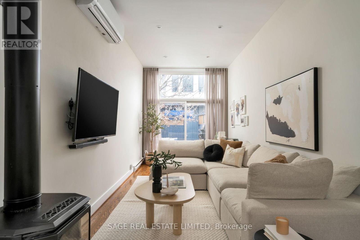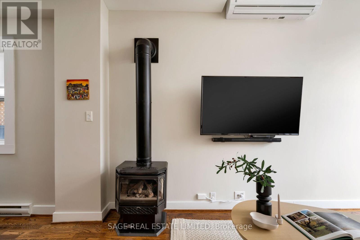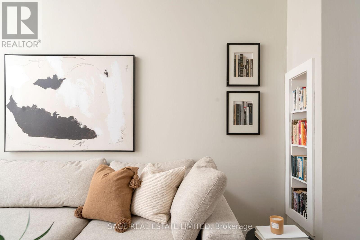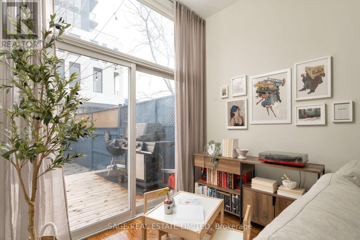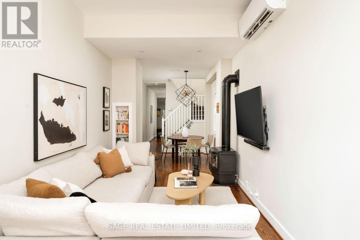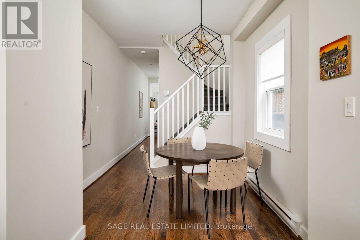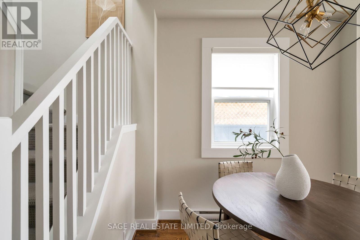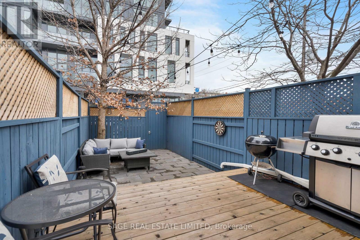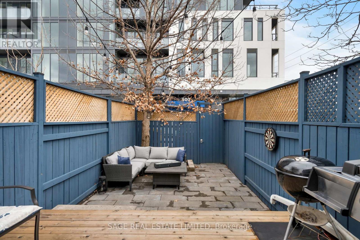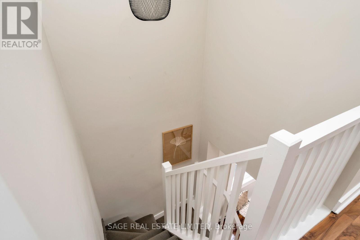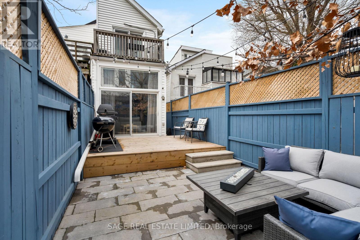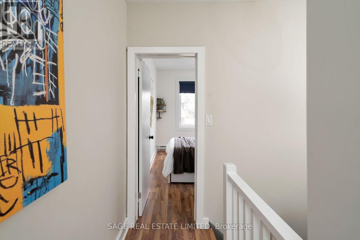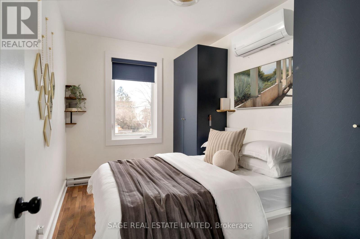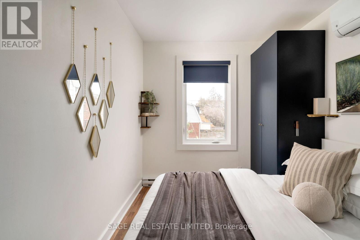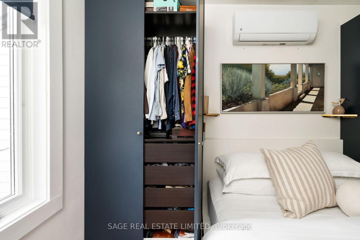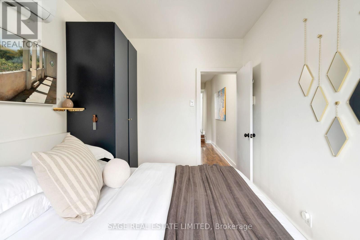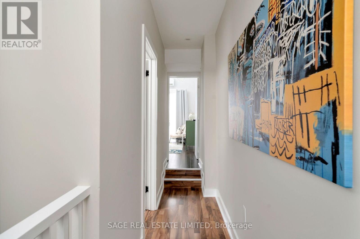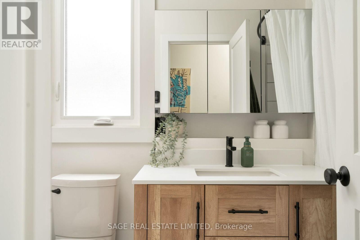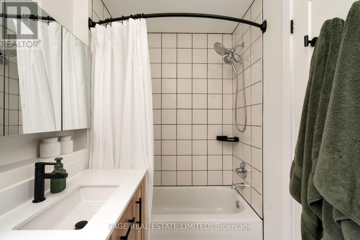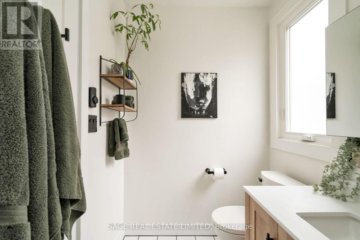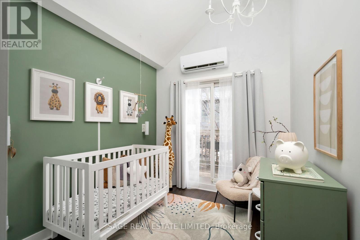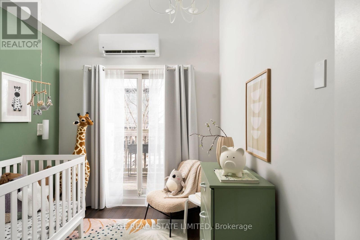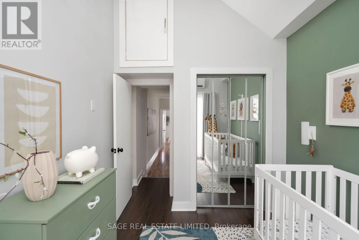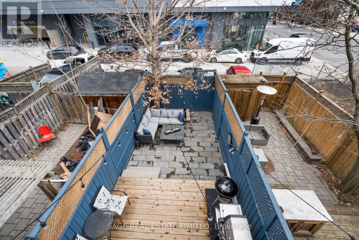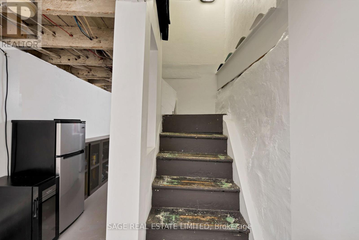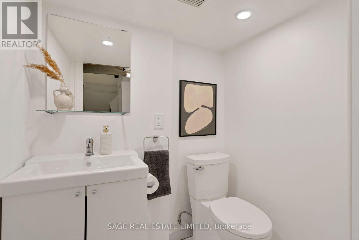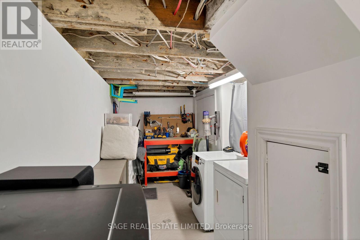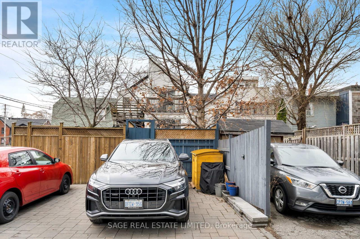907 Palmerston Ave Toronto, Ontario M6G 2S4
$1,149,000
Pretty Perfect Palmerston is the one your heart has been longing for. A first time home buyer ordownsizers dream- and here you thought youd be stuck searching for a condo! But no babe- we got you.Tucked away just north of Dupont is one of the most sought after enclaves of Seaton Village. Long andstrong- this house is deceiving in size! The owners love cooking, so immediately they updated theirkitchen in 2020 w/ full size appliances (and a gas stove!) An open concept main floor living spacefeatures room for dining, living, and play. Walk-out to your back deck and city garden, framed withthe most adorable Oak tree that will be in full bloom soon! 1 car parking off your rear laneway(bonus, the condo who shares the laneway clears the snow!) 2 Good sized bedrooms (one fits a queen,one fits a king!), a new 4-piece family bathroom('22), powder rm ('20). New High Efficiency HeatPump/ACx3, New Windows, High Ceilings Throughout. Amazing location w/ 95 Walkscore. Steps to Loblaws, Fiesta Farms,Creeds,F45, TTC Lines 1&2,parks,cafes & restos. Simple and sweet, this turn-keysemi-detached home is ready for you to enjoy. You want freehold baby, your worlds inside this semi.Got the key just use it, just step inside. (id:24801)
Property Details
| MLS® Number | C8219988 |
| Property Type | Single Family |
| Community Name | Annex |
| Features | Lane |
| Parking Space Total | 1 |
Building
| Bathroom Total | 2 |
| Bedrooms Above Ground | 2 |
| Bedrooms Total | 2 |
| Basement Development | Partially Finished |
| Basement Type | Partial (partially Finished) |
| Construction Style Attachment | Semi-detached |
| Cooling Type | Wall Unit |
| Exterior Finish | Stucco, Vinyl Siding |
| Heating Fuel | Electric |
| Heating Type | Heat Pump |
| Stories Total | 2 |
| Type | House |
Land
| Acreage | No |
| Size Irregular | 12.5 X 120 Ft |
| Size Total Text | 12.5 X 120 Ft |
Rooms
| Level | Type | Length | Width | Dimensions |
|---|---|---|---|---|
| Second Level | Foyer | 1.37 m | 2.67 m | 1.37 m x 2.67 m |
| Second Level | Primary Bedroom | 3.73 m | 2.57 m | 3.73 m x 2.57 m |
| Second Level | Bedroom 2 | 3.35 m | 1 m | 3.35 m x 1 m |
| Third Level | Other | 8.28 m | 1.83 m | 8.28 m x 1.83 m |
| Lower Level | Laundry Room | 6.4 m | 2.16 m | 6.4 m x 2.16 m |
| Main Level | Kitchen | Measurements not available | ||
| Main Level | Dining Room | 2.67 m | 2.51 m | 2.67 m x 2.51 m |
| Main Level | Living Room | 5.66 m | 2.74 m | 5.66 m x 2.74 m |
https://www.realtor.ca/real-estate/26730236/907-palmerston-ave-toronto-annex
Interested?
Contact us for more information
Mary-Kate Rose
Broker
www.roserealestateteam.com/

2010 Yonge Street
Toronto, Ontario M4S 1Z9
(416) 483-8000
(416) 483-8001


