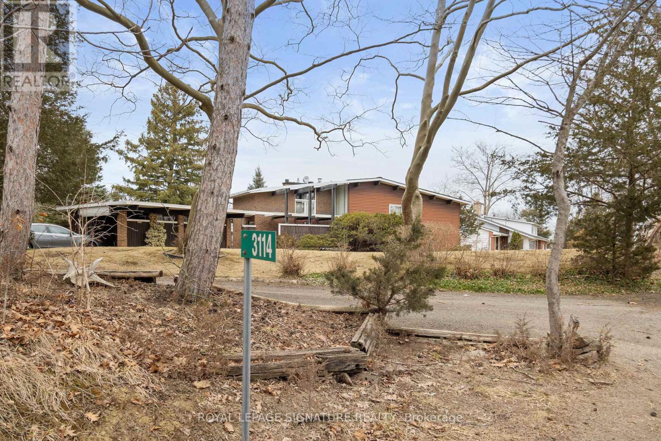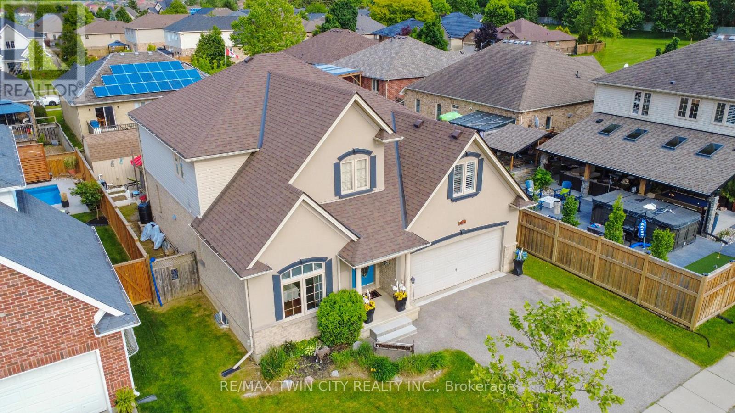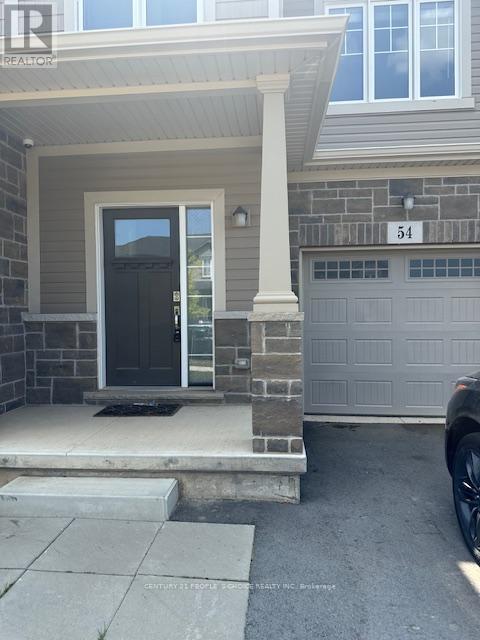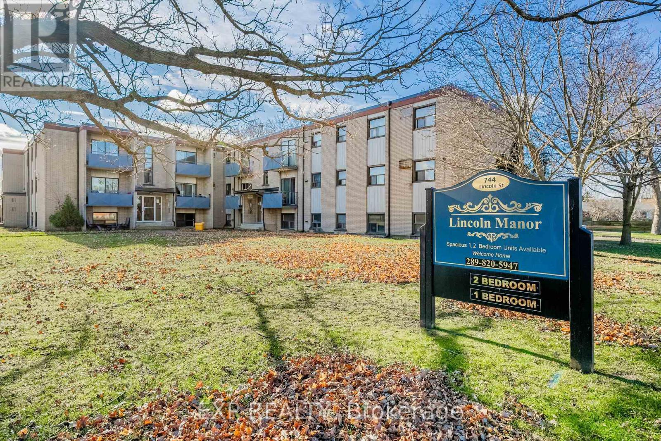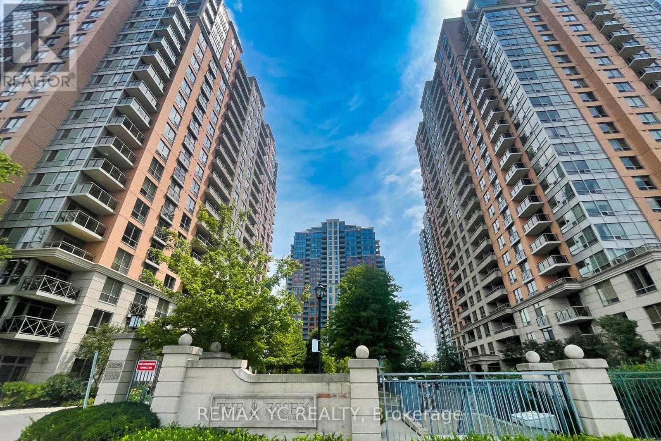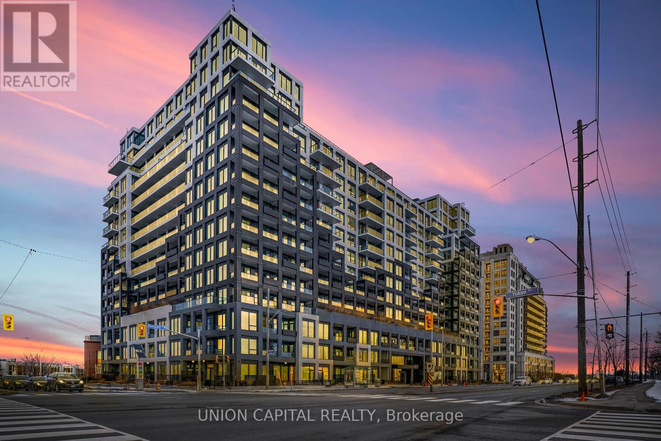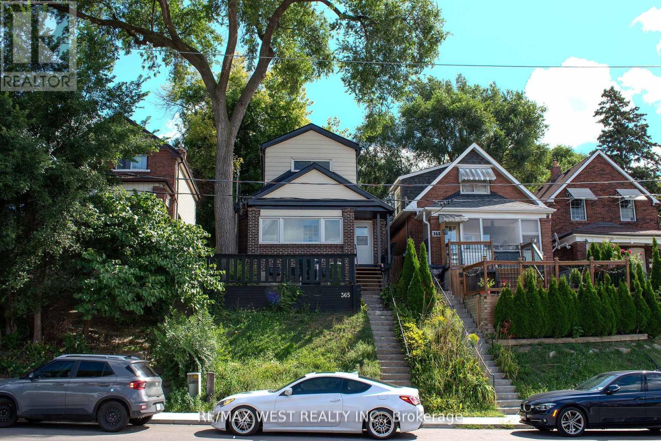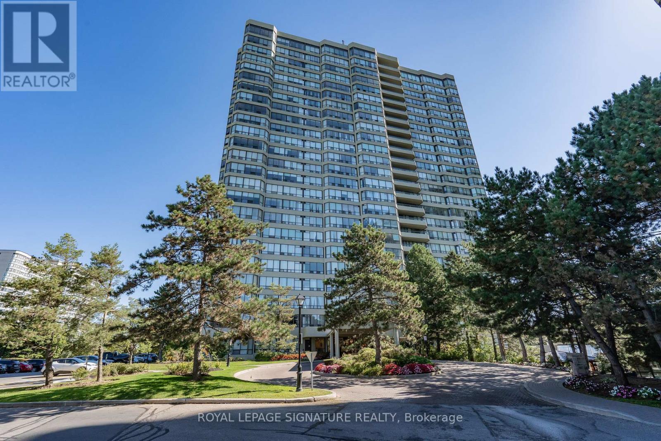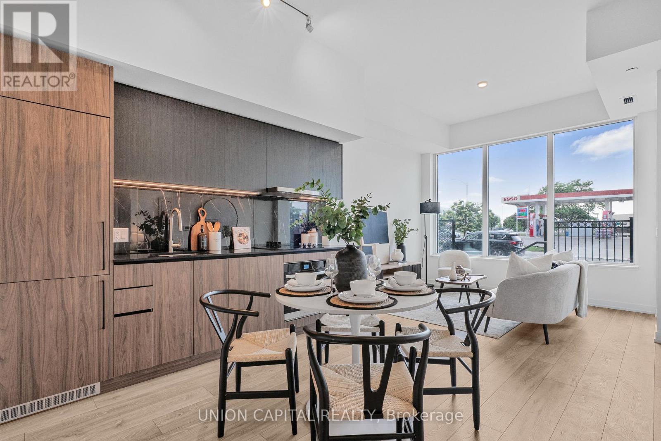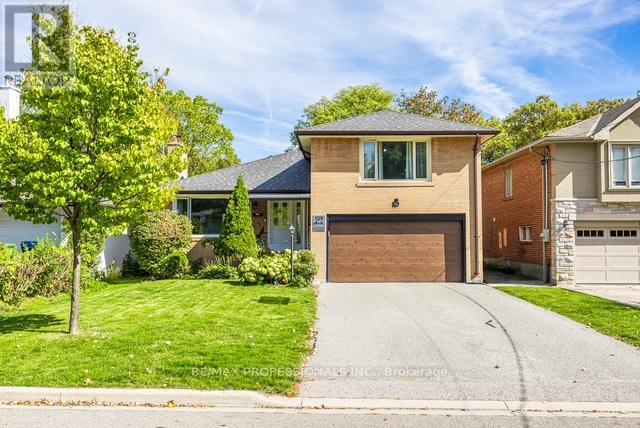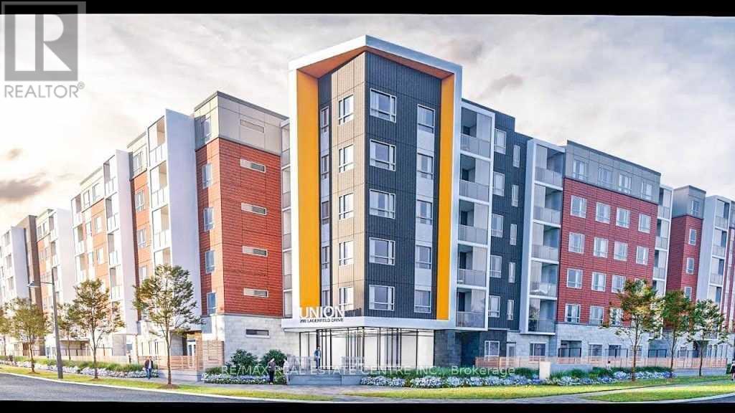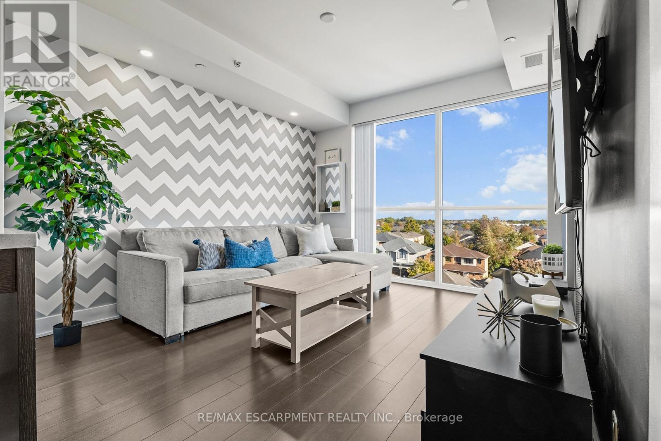3114 Ninth Street W
Lincoln, Ontario
Welcome to 3114 Ninth Street, a rare mid-century modern home nestled in Niagara's prestigious wine country. Set on 3 private acres backing onto Rockway Vineyards Golf Club, this one-of-a-kind property offers stunning views, peaceful surroundings, and direct access to nature and recreation. Lovingly maintained by its original owners and now offered for the first time, the home features 3 spacious bedrooms, elegant vaulted ceilings, and a walkout basement leading to a vast backyard perfect for entertaining or quiet enjoyment. A covered carport provides ample parking and storage. Ideally located just minutes from top wineries, conservation areas, and highway access, this property blends rural tranquility with everyday convenience. Whether restoring its mid-century charm or reimagining it for modern living, the possibilities are endless. Don't miss this exceptional opportunity to create your dream country retreat. (id:24801)
Royal LePage Signature Realty
23 Laycock Street
Brantford, Ontario
Elevated Living Awaits: Seize an extraordinary opportunity at 23 Laycock Street, a residence that redefines luxury in Brantford's prestigiousMission Estates. This meticulously designed two-story home offers over 2900 sq ft of refined living space, featuring four exquisite bedrooms andthree and a half spa-inspired bathrooms, each a testament to superior craftsmanship and sophisticated design. Upon entering the grand twostoryfoyer, you'll be immediately captivated by the home's inherent elegance. Sunlight pours through expansive windows, illuminating the impeccabledetails and high-end finishes that adorn every corner. The formal dining room provides an exquisite setting for intimate gatherings, while thegourmet eat-in kitchen, featuring gleaming granite countertops and premium appliances, inspires culinary masterpieces. The expansive greatroom invites relaxation and effortless entertaining, seamlessly connecting to the outdoor oasis. Step outside to your private resort. Themeticulously landscaped backyard boasts an expansive deck and an oversized patio surrounding a shimmering 16 x 28 saltwater inground pool.A charming gazebo and graceful pergola offer serene retreats, perfect for al fresco dining. Upstairs, find tranquillity and a versatile landing,perfect for a home office or library. Two generously proportioned bedrooms offer luxurious accommodations, while the master suite epitomizesopulence with a lavish walk-in closet and a spa-like four-piece ensuite bathroom. The finished lower level offers exceptional versatility. Imagine ahome theatre, recreation room, or a self-contained granny suite for extended family. Situated steps from Mission Park and a short drive from allfine dining establishments and premier shopping destinations like Costco, 23 Laycock Street offers the perfect fusion of tranquillity andconvenience. With effortless 403 access minutes away, connectivity is a breeze. Click on additional pictures for 3D tour (id:24801)
RE/MAX Twin City Realty Inc.
54 Lymburner Street
Pelham, Ontario
Mountainview Built, Townhouse in this Pelham Fronthill Community. Open Concept Kitchen with Dining. 3 Bedroom, Master with ensuite and W/I close. Close to schoools, community centre, public transit, shopping, restaurants and much more. Tenants pay 100% of the utilities (Heat, Hudro, Water and Hot Water Tank Rental) (id:24801)
Century 21 People's Choice Realty Inc.
4 - 744 Lincoln Street
Welland, Ontario
Bright and affordable 1-bedroom, 1-bath unit in professionally managed Lincoln Manor, available for immediate occupancy. Enjoy carpet-free living, on-site laundry, water included, and optional parking ($50/month). Hydro and heat extra. Apply with credit report (with score), proof of income, and photo ID. Special promo: Get your 4th month FREE with a 12-month lease. Located near Memorial Park and transit. Book a showing today! (id:24801)
Exp Realty
1604 - 5229 Dundas Street W
Toronto, Ontario
Welcome to The Essex, an impressive condominium residence offering 986 sq. ft. of thoughtfully designed living space. This 2-bedroom plus den, 2-bathroom suite features a highly desirable split-bedroom floor plan, providing both privacy and functionality. Enjoy stunning NE views of the CN Tower & city lights. Features include a versatile den, open living space, and access to 5-star amenities: gym, pool, golf simulator, sauna, party & games rooms, guest suites, and ample guest parking. (id:24801)
RE/MAX Yc Realty
603 - 1100 Sheppard Avenue W
Toronto, Ontario
Modern living at its best! Welcome to this brand-new 1-bedroom + den unit at Westline Condos offering 626 sq ft of modern living space in one of the city's most exciting developments! Step into this open-concept layout featuring modern finishes and a versatile den perfect for a home office or guest space. The sleek kitchen boasts premium appliances, quartz countertops, and stylish cabinetry, while the bedroom offers a cozy retreat with a large closet. Enjoy stunning views from your private balcony and the convenience of in-suite laundry. Located steps from the subway, Yorkdale Mall, and major highways, WestLine Condos provides unbeatable access to shopping, dining, and entertainment. Building amenities include a fitness center, rooftop terrace, party room, and concierge service. Perfect for first-time buyers, downsizers, or investors! Don't miss this opportunity to own a chic and efficient home in a prime location. Parking available for an additional $40,000 and locker available for additional $7,500. (id:24801)
Union Capital Realty
365 Silverthorn Avenue
Toronto, Ontario
Bright and private 1-bed, 1-bath basement apartment in the heart of Yorks Silverthorn neighbourhood. This spacious unit features a separate entrance, open-concept living area, and a kitchen with gas stove. Windows provide natural light throughout, creating a comfortable and welcoming space. Conveniently located close to TTC transit, shopping, parks, and schools, with easy access to major routes for commuting. Tenant responsible for 50% of utilities. No pets, no smoking, owner has a pet allergy. (id:24801)
RE/MAX West Realty Inc.
407 - 22 Hanover Road
Brampton, Ontario
Welcome to Unit 407 at Bellair Condominiums, a bright and spacious 2-bedroom, 2-bathunit offering comfort, convenience, and exceptional value. Freshly painted and well maintained, walk-outs to a private open balcony from both the living room and kitchen, and a smart layout with a primary bedroom ensuite, a second bedroom, and in-suite laundry with ample storage. The interior blends hardwood flooring and carpet, creating a warm and inviting atmosphere throughout.This unit includes two owned underground parking spaces and is ideal for first-time buyers, downsizers, or investors looking for a well-maintained home with incredible potential. Bellair Condominiums offers resort-style amenities including an indoor pool, hot tub, sauna, gym, squash and basketball courts, tennis courts, billiards room, party and meeting spaces, BBQ area, sunroom lounges, and scenic walking trails with a gazebo, an outdoor waterfall and so much more. Located just steps from Chinguacousy Park, Bramalea City Centre, public transit, and major highways, this is your chance to own in one of Brampton's most desirable communities. Quick closing available come see the possibilities! (id:24801)
Royal LePage Signature Realty
121 - 1100 Sheppard Avenue W
Toronto, Ontario
Modern living at its best! Welcome to this brand-new 1-bedroom + den unit with a private patio at Westline Condos offering 674 sq ft of modern living space in one of the city's most exciting developments! Step into this open-concept layout featuring modern finishes and a versatile den perfect for a home office or guest space. The sleek kitchen boasts premium appliances, quartz countertops, and stylish cabinetry, while the bedroom offers a cozy retreat with a large closet. Located steps from the subway, Yorkdale Mall, and major highways, WestLine Condos provides unbeatable access to shopping, dining, and entertainment. Building amenities include a fitness center, roof top terrace, party room, and concierge service. Parking and locker available for purchase at additional cost. Perfect for first-time buyers, downsizers, or investors! Don't miss this opportunity to own a chic and efficient home in a prime location. (id:24801)
Union Capital Realty
109 Botfield Avenue
Toronto, Ontario
Detached sidesplit in prime Burnhamthorpe Gardens! This beautifully maintained 3+1 bedroom, 2 bath home offers a perfect blend of comfort, updates, and convenience in one of Etobicoke's most desirable neighbourhoods. Step inside to a large foyer that opens into a spacious living room with a picture window, flooding the space with natural light. Open concept dining room with a walk-out to the garden (perfect for summer BBQs!), combined with the updated kitchen (stainless steel appliances, stone countertop, breakfast bar). Just a few steps down, an above ground family room (9ft ceilings) features a second walkout to the deep private yard. Main floor powder room. Newer wood floors throughout. Upstairs, you'll find well-sized bedrooms, including a primary with his & hers closets, and a renovated washroom with modern finishes. The finished basement provides additional flexibility with a recreation room, laundry room, and an updated 3-piece bathroom. Perfectly suited for today's lifestyle. A 2-car garage with private driveway (no sidewalk), direct entry into the home, and a huge garden shed add everyday convenience. All this in a top school catchment, close to Kipling GO Transit Hub, highways, shopping, parks and more. A true gem in an unbeatable location! **Application Requirements: TREB rental application, references, credit report, valid ID, employment letter, recent pay stubs or NOAs for self-employed applicants.** (id:24801)
RE/MAX Professionals Inc.
402 - 200 Lagerfeld Drive
Brampton, Ontario
Beautiful 1 Bedroom, 1 Bathroom Suite! Featuring: Approx. 555 Sq Ft Of Open Concept Living, Large Four Seasons Balcony W/Retractile Glass, Laminate Floors Throughout, Spacious Kitchen W/Granite Countertops, S/S Appliances, Breakfast Island, Upgraded Light Fixtures, Spacious Bedroom W/Walk-In Closet. Steps To Shopping, Public & Mount Pleasant Go Station Walking Distance, Banking & Much More! (id:24801)
RE/MAX Real Estate Centre Inc.
D515 - 5220 Dundas Street
Burlington, Ontario
Welcome to Link Condos, ideally situated in one of Burlington's most sought-after neighbourhoods. You will love this bright and spacious 1 BR + Den unit; originally a builder model with all the bells and whistles, including built-in stainless steel appliances. A large kitchen island with quartz countertops, stunning dark hardwood flooring throughout, potlights and upgraded tile in the bathroom. The open balcony has unobstructed south/west views of Lake Ontario and the Niagara Escarpment with no one directly above, adding to the private feel, and gives tons of natural sunlight in the unit and for the exterior living space. Trails and parks at your doorstep, including amazing schools, shopping, public transit, and easy highway access. Tons of visitor parking and one owned space in the secured underground lot. An ideal location for young professionals, or if you're looking to downsize but don't want to compromise on location. The amenities include 24/7 concierge, a full gym, plus sauna, steamroom, plunge tubs, games room, and party room with full kitchen and common courtyard with BBQ. (id:24801)
RE/MAX Escarpment Realty Inc.


