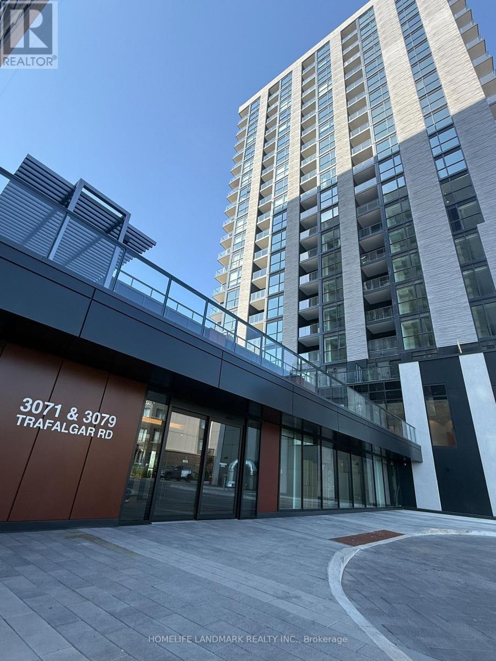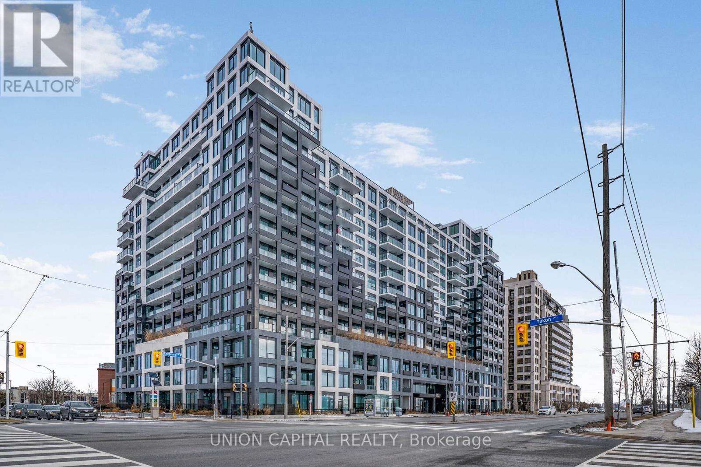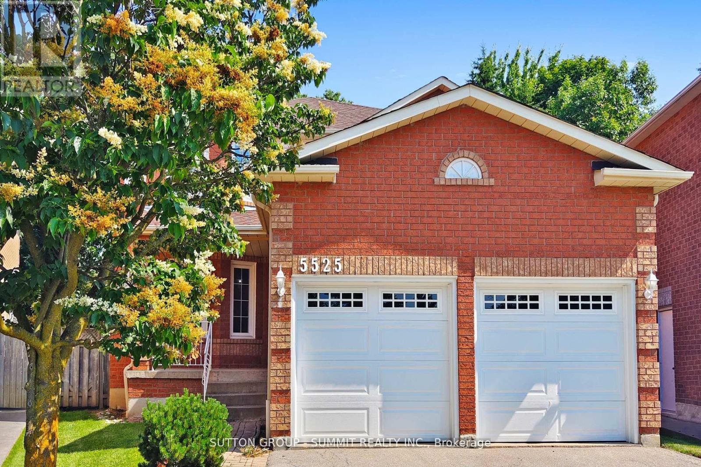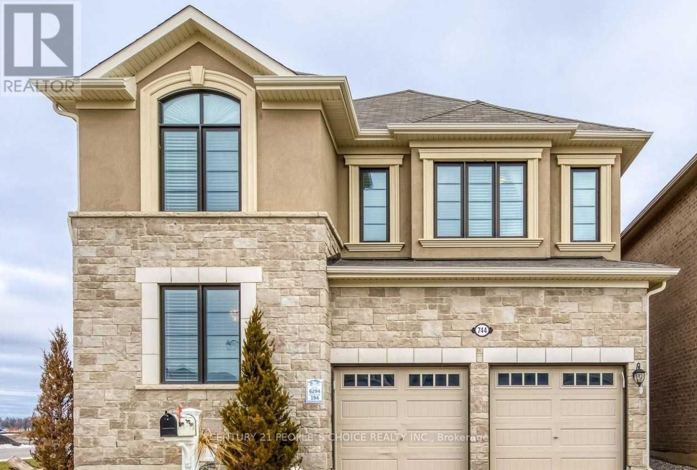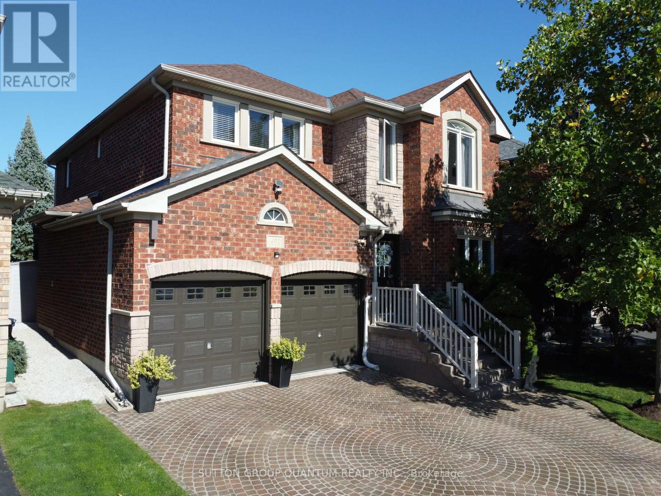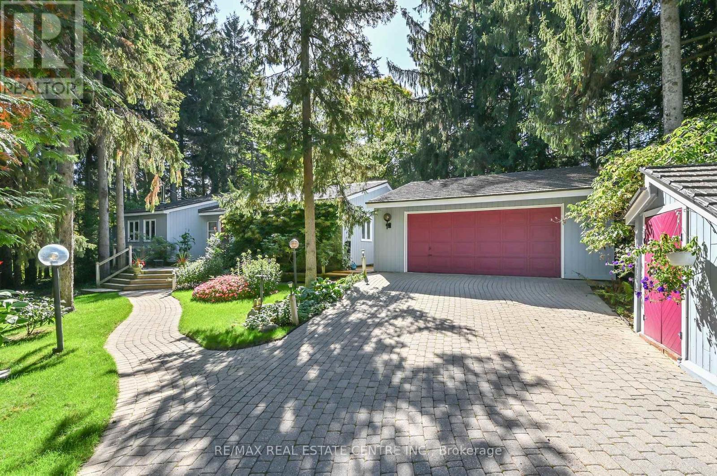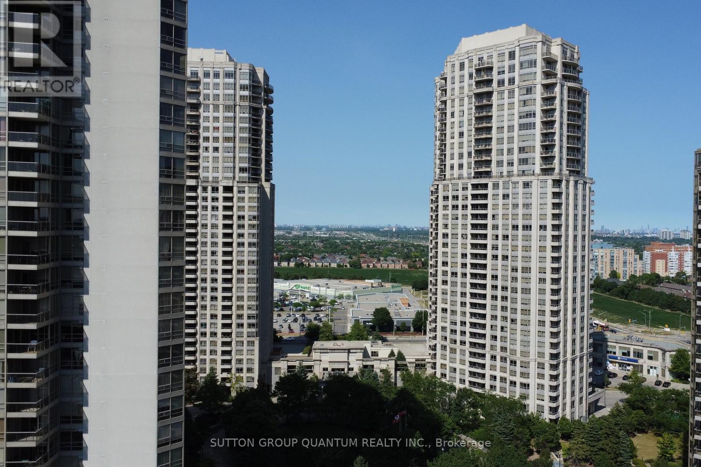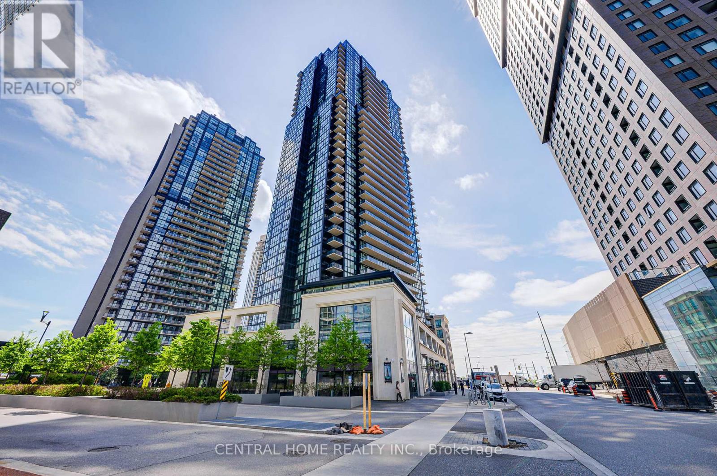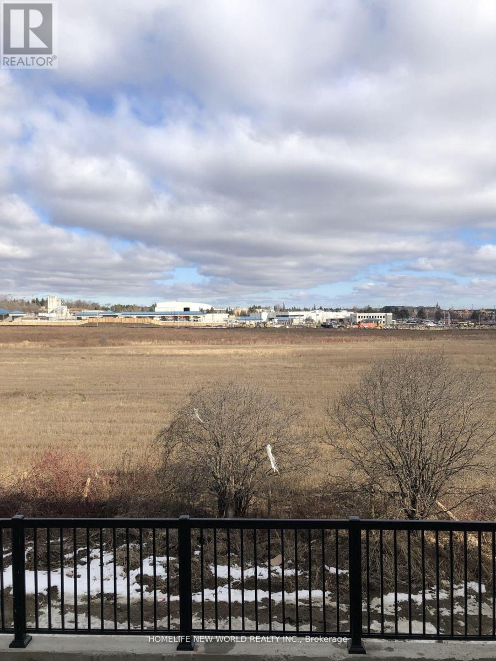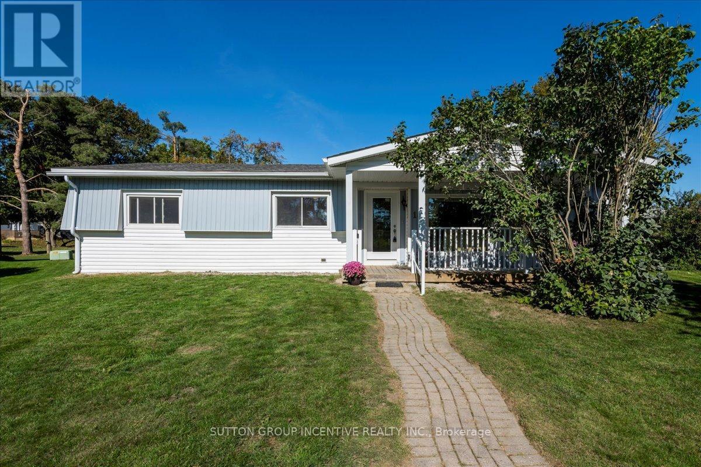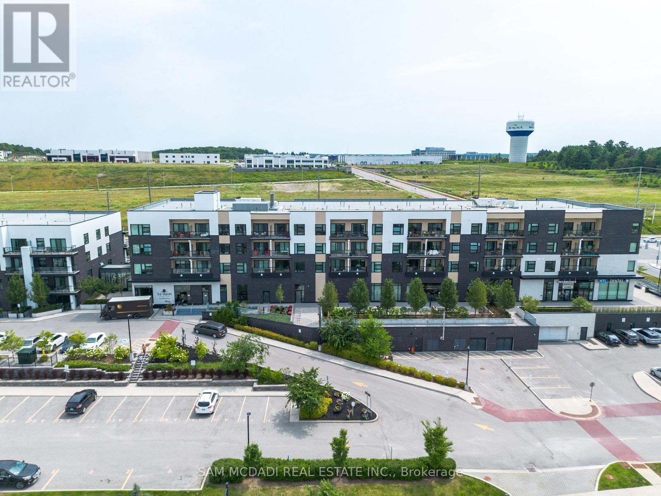1906 - 3079 Trafalgar Road
Oakville, Ontario
Perfectly Situated At The Intersection Of Dundas And Trafalgar Welcome to This Beautifully Brand New 1Bedr, 1Bath Luxury Suite In Mintos Prestigious Oakville Village Community. Featuring a well proportioned, highly efficient layout, the home blends sophisticated contemporary finishes with everyday practicality. Enjoy floor-to-ceiling windows that flood the open-concept living area with natural light. Engineered Laminate Flooring Runs Throughout For A Sleek & Modern Look. The Bedroom Offers A Custom Closet System For Optimal Organization, While The Large In-Suite Laundry Room Provides Added Storage And Convenience. This Home Perfectly Balances Convenience, Comfort, And Sophisticated Urban Living, Moments From Shops, Dining, Parks, Trails, And Major Hwys(407, 403, QEW). (id:24801)
Homelife Landmark Realty Inc.
338 - 1100 Sheppard Avenue W
Toronto, Ontario
Step into modern living with this brand-new, beautifully designed 2-bedroom + den, 2-bathroom suite at Westline Condos! Offering 718 sq ft of thoughtfully planned space, this bright and functional home features open-concept layout with contemporary finishes. The sleek kitchen boasts quartz countertops, premium cabinetry, and seamlessly flows into spacious living and dining area with walkout to your private balcony, perfect for relaxing or entertaining. The primary bedroom boasts private 4-piece ensuite and large closet, while the second generously sized bedroom with its own closet is served by second full bathroom, offering both comfort and convenience. The versatile den is perfect for home office, nursery, or extra storage. Enjoy top-tier building amenities including fitness center, rooftop terrace, concierge service, party room, and more! Located just minutes from Yorkdale Shopping Centre, with easy access to TTC subway and Hwy 401, this prime location combines style, function, and connectivity. Dont miss your chance to live in this stylish, spacious unit in one of Torontos most sought-after new communities! (id:24801)
Union Capital Realty
5525 Fleur-De-Lis
Mississauga, Ontario
ONE OF THE BEST AREA IN EAST CREDIT ; PIE SHAPE PREMIUM POOL SIZE LOT; QUIET COURT LOCATION,MAIN FLOOR LAUNDRY WITH ACCESS TO 2 CAR GARAGE, NO SIDE WALK + 4 MORE DRIVEWAY PARKINGS;HARDWOOD STAIRS,GAS FIREPLACE IN FAMILY ROOM, COMBINED LIVING AND DINING ROOM, AND FORMAL LIBRARY. 2/F FEATURES 4 GOOD SIZE BEDROOMS, MASTER BEDROOM WITH HIS AND HERS CLOSET AND SEPARATE SHOWER, ALL BEDROOMS COME WITH LARGE WINDOWS FLOOD THE SPACE WITH NATURAL LIGHT,ESPECIALLY HUGE PIE SHAPE LOT BRINGS ALL SUNSHINE INTO THE HOUSE, JUST MOVE-IN AND ENJOY; WATER HEATER(OWNED), 2024 FURNACE, NEWER CENTRAL AIR,WINDOWS,AND SHINGLE; 2023 HARDWOOD ON 2/F; ALARM, WATER SOFTENER ARE INCLUDED, 2 GARAGE DOOR OPENERS AND REMOTES, CARPET FREE, SHOWS EXCELLENT (id:24801)
Sutton Group - Summit Realty Inc.
744 Kennedy Circle W
Milton, Ontario
Welcome To A Beautiful Legal Basement Two Bedrooms Unit. Corner Lot, With Plenty Of Sunlight, large Windows and Clear ceiling with Pot Lights. Located Steps Away From Public and Catholic Schools, In The Heart Of Milton, Cobban. Bright & Spacious Sun-Filled Corner Unit, with Big Windows in Every Room. Separate Entrance, with beautiful upgrades Brand New Unit, Never Lived in. This Home Sits Quietly on a Safe Street For Kids! The Perfect Home For Your Family or professional Individuals ! Close To: Parks, Trails, Schools, Shopping, Public Transit, Easy Access To: Hwy 401 & 407, Go Train & More! Ready To Move In & Enjoy! Brand New Basement with Quartz Countertop, Tile Backsplash & Sink And Faucet, Stainless Steel Appliances, Pot Lights, and Big Windows. One Parking Included (id:24801)
Century 21 People's Choice Realty Inc.
491 Pettit Trail
Milton, Ontario
Practically 2,500 sq. ft One of the Best-Priced Homes in Its Category in Milton! Nestled in one of Miltons most sought-after neighbourhoods, this spotless, all-brick family home stands out for its remarkable value and exceptional care. Lovingly maintained by its original owners, the home radiates pride of ownership and is truly move-in ready.Offering nearly 2,500 square feet of bright, well-designed living space, its one of the lowest-priced homes in this category in Miltona rare opportunity for discerning buyers seeking both quality and affordability.Located on a quiet, family-friendly street with easy access to HWY 401, top-rated schools, and the Milton District Hospital, this home also offers unbeatable convenience. Major shopping centres, restaurants, and the Community Recreation Centre are just minutes away.Inside, youll find nine-foot ceilings, a welcoming open-concept kitchen with a breakfast area, and a sun-filled family room with a walk-out to a private, tree-lined backyard. Elegant living and dining areas feature pot lights, decorative columns, and warm hardwood floors that continue into the master suite. The upper level offers four spacious bedrooms, including a luxurious primary suite with a walk-in closet and spa-inspired ensuite (soaker tub + separate shower).Recent updates include a newer roof, high-quality vinyl windows, an owned hot water tank, and newer garage doors. The oversized interlock driveway comfortably fits four cars, and the massive basement offers endless potential it can easily accommodate a separate entrance for under $3,000, making it ideal for future expansion or an in-law suite.This home combines modern comfort, thoughtful upgrades, and an unbeatable location all in a vibrant, well-connected community. With flexible closing options and a rare private lot, this property is not to be missed.(Note: Images are presented in pairs artists concept and actual views.) (id:24801)
Sutton Group Quantum Realty Inc.
20462 Willoughby Road
Caledon, Ontario
OPEN HOUSE Sat Oct 5th 2-4 !! A RARE find! This wonderful bungalow is on the most beautiful 1.5 acre lot with the Credit river on the southern edge. Whether you are looking for a weekend retreat from the city, a place to retire or just a home to enjoy a quiet life with your family this one has it all. Truly a MUST see home and property!! Surrounded by beautiful gardens and massive fir trees. There are wooden walkways and bridges throughout the property allowing you to take a quiet walk to enjoy nature in your own space. A few minutes down to the river to do a little fishing or wading on a hot day. Relax and have a quiet drink or read a book on your 440 sq ft deck looking out into the peaceful forest. What a location! Just 5 minutes up the road to the center of Orangeville with its many restaurants, live theatre and several quaint shops in the downtown area. If you happen to enjoy a quick round of golf the Orangeville golf course is just a few minutes across the road. If you are a more serious player then the famous Osprey Valley Golf Course where the Canadian Open was held this year is about a 10 minute drive. The area offers SO much with the Bruce Trail, Island Lake Conservation Area, Hockley Valley Ski resort and the Millcroft Inn just a short drive away. The home itself is full of surprises with its quality steel roof, spacious 2 car detached garage, wired in generator, country style kitchen with a spacious eating area surrounded by glass overlooking natures wonders outdoors, 3 B/Rs all with cedar lined closets, a sunken living room with a woodburning fireplace, a dining room with cathedral ceiling and walkout to the large rear deck. The family room has a woodstove to keep you really warm on those cold winter nights and save on your heating bills. Downstairs you will find a large rec room with a built in desk, a 4th B/R, 3pc W/R with a sauna a nice clean laundry room, separate Wine Room and a great workshop area. (id:24801)
RE/MAX Real Estate Centre Inc.
716 - 25 Kingsbridge Garden Circle
Mississauga, Ontario
Welcome to Skymark West 2, a prestigious Tridel-built condo offering exceptional luxury and convenience in the heart of Mississauga's vibrant Hurontario neighbourhood. This move-in-ready 938 sqft residence features an open-concept living/dining layout, two well-sized bedrooms (including one with an ensuite), and two beautifully renovated washrooms. Enjoy the fresh interior with newly painted walls and modern flooring. The kitchen boasts quartz countertops and sleek stainless steel appliances. Experience resort-style living with first-class amenities including a 24-hour concierge, state-of-the-art fitness centre, indoor pool, sauna, tennis and squash courts, bowling alley, billiards room, party/games room, guest suites, and even a car wash. Benefit from incredible walkability to Oceans Supermarket, Rabba Fine Foods (24-hour in-building), cafes, restaurants, banks, Square One Shopping Centre (minutes away), Seneca College, City Hall, YMCA, and the Central Library, with the LRT underway. Enjoy easy highway access (Highway 403/401) and public transportation. Sunny southeast views, including parking and utilities (electricity/water) within maintenance fees, enhance this turnkey opportunity, perfect for discerning homeowners or investors seeking elegance, location, and value in a secure, impeccably managed community. /// INTERIOR PICTURES DIGITALLY STAGED/// (id:24801)
Sutton Group Quantum Realty Inc.
6672 Lisgar Drive
Mississauga, Ontario
Welcome to 6672 Lisgar Dr the highly sought-after neighborhood. This beautifully maintained detached family home offers approximately 2,300 sq ft of living space plus a partially finished basement with 2 additional bedrooms and a full bath. Ideally located just steps from transit, parks, and schools, the home features hardwood floors throughout Main and Upper levels. Kitchen with stainless steel appliances, granite countertops, extended cabinetry, and a custom backsplash. California Shutters on all windows. Enjoy the cozy fireplace in the spacious family room, large rooms, and a functional centre hall layout ideal for comfortable family living. The exterior boasts new interlock in both the front and backyard, an extended driveway, and a backyard shed for added storage. Steps to schools, parks & transit. A must-see! (id:24801)
RE/MAX Real Estate Centre Inc.
210 - 2910 Highway 7 Road
Vaughan, Ontario
A rare opportunity to own an exceptional, sun-drenched condo offering over 900 sq ft of elegant living space with soaring 10-ft ceilings and a thoughtfully designed open-concept layout. Enjoy over 350 sq ft of exclusive-use terrace equipped with gas, water, and electrical connections ideal for outdoor entertaining. Situated on the 2nd floor, just steps from premier amenities including a party room, gym, yoga studio, indoor pool, childrens play area, and more. Beautifully appointed with contemporary finishes and floor-to-ceiling windows for an abundance of natural light. Prime location near the subway, 24/7 shopping, university, indoor/outdoor play areas, medical clinic, and pharmacy. Quick access to Hwy 407 & 400. Includes an oversized P1 parking spot near the elevator and a large private storage locker. A perfect blend of style, space, and comfort ideal for professionals, couples, or downsizers. (id:24801)
Central Home Realty Inc.
612 - 7 Steckley House Lane
Richmond Hill, Ontario
Condo Townhouse, Model Aubrey, 2 ensuite Bedrooms for more privacy, Excellent Layout, Walk-Thru Model With 2 Separate Front & Rear entrances into the Unit With lots of east/west windows, Beautiful view and All Day Sunlight. W/O To Ground Terrace! 10Ft Ceilings Main Floor, 9 Ft Ceiling On Lower Floor, Quartz Countertops, Backsplash. With One Parking. Upgrades Featuring 7"White Oak Vinyl Floors Thru Out, Frameless Slider Shower Door. Next To Richmond Green Park, 404. See Attachments For Floor Plans. (id:24801)
Homelife New World Realty Inc.
10 Mimosa Crescent
Innisfil, Ontario
Great retirement living in the largest landlease community in Ontario and just south of Barrie. Conveniences galore within minutes. A small Mall on location with a Restaurant, variety store, pharmacy, hair dresser. A lovely home with a nice layout and great for a large dining room set so you can continue all your entertaining. Living room is large with big windows to let all the light in. A galley kitchen has lots of cupboards and your laundry is at the very end of the room. There are 1 1/2 bathrooms, two bedrooms, and a Sunroom. The outside of the home has had a peaked roof installed along with the siding changed to vinyl. Enjoy your afternoon or evening sitting on the front covered porch or on the back deck. So many activities within the community, you can be as busy or as quiet as you like. On going dances, darts, billards, kareoke, bingo, two outdoor heated salt water pools and the list goes on. Golf carts allowed ! New Fees 855.00 new taxes 155.30 (id:24801)
Sutton Group Incentive Realty Inc.
114 - 555 William Graham Drive
Aurora, Ontario
The Arbors Auroras premier modern condominium community welcomes you. This modernly designed 1-bedroom + den suite offers a luxurious lifestyle with breathtaking, unobstructed sunset views. Featuring a chef-inspired kitchen with quartz countertops, breakfast bar, and four stainless steel appliances, this open-concept home is perfect for both entertaining and everyday living. Elegant laminate flooring and soaring 10 ceilings create a bright, airy atmosphere throughout. The spacious den can easily function as a second bedroom or home office, while the primary bedroom comfortably fits a king-size bed and includes a 4-piece ensuite and generous closet space. Rarely offered, the oversized terrace allows for BBQs and outdoor dining. Freshly painted and move-in ready, this unit comes complete with underground parking and a locker. A perfect blend of luxury finishes and modern convenience. Access to amenities: concierge, gym, party room, pet spa, terrace/BBQ area, guest suite, billiard room, and a pharmacy/walk-in clinic. The location is ideal, with easy access to Hwy 404, GO Bus and GO Train, shopping, schools, and parks. (id:24801)
Sam Mcdadi Real Estate Inc.


