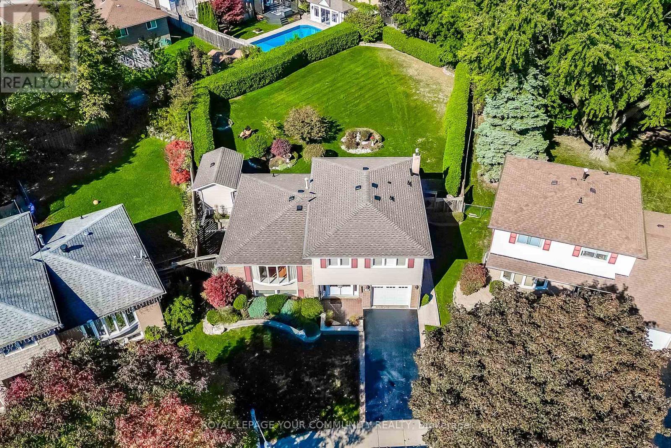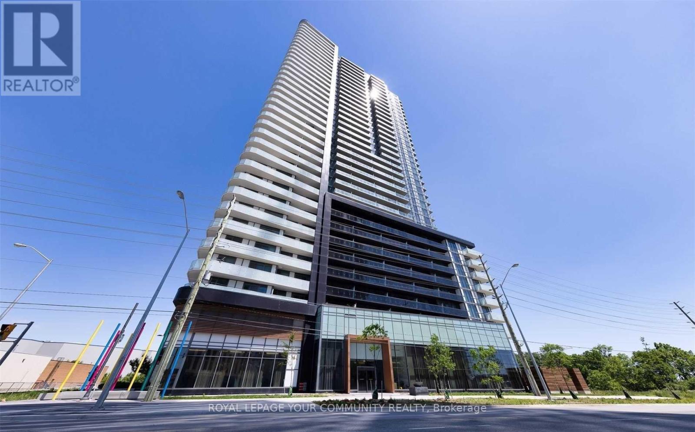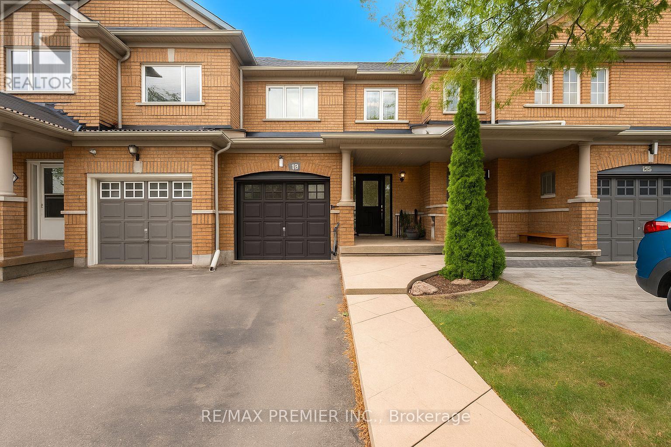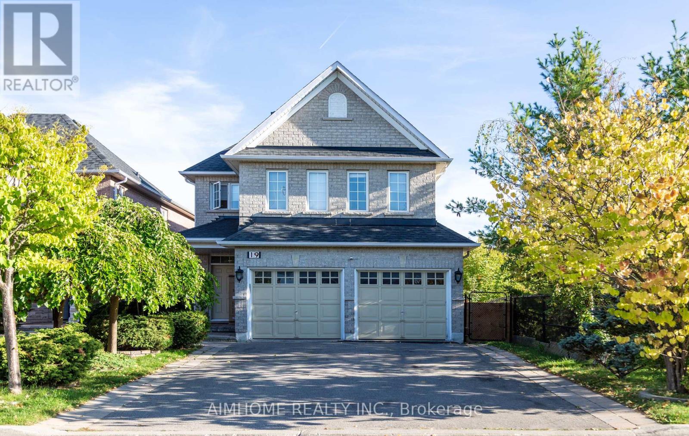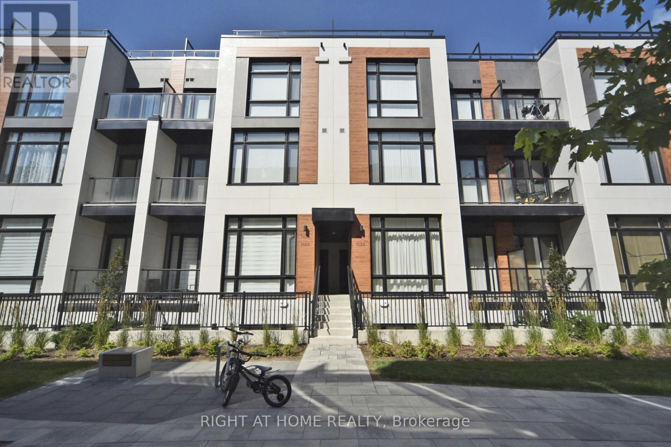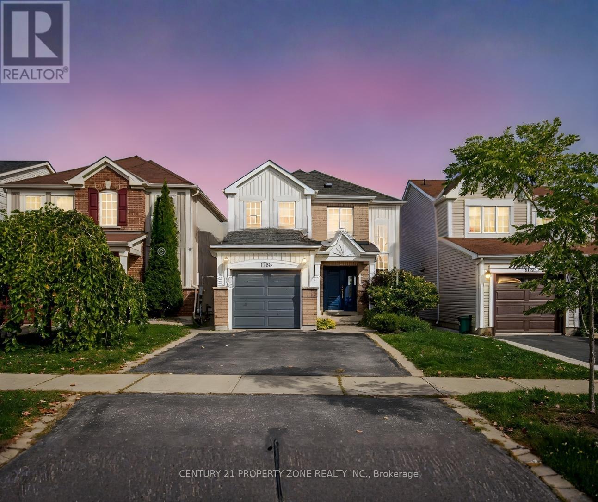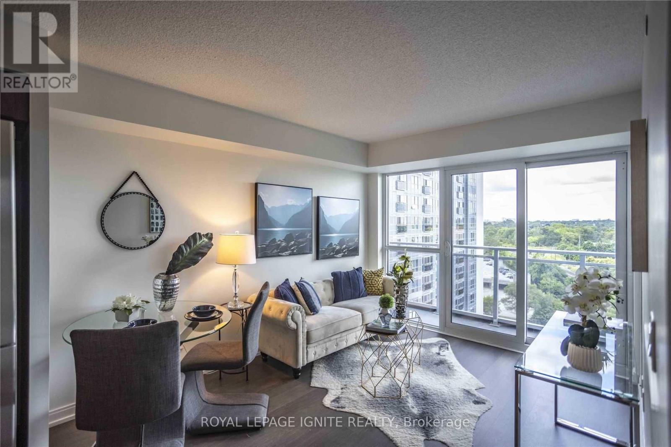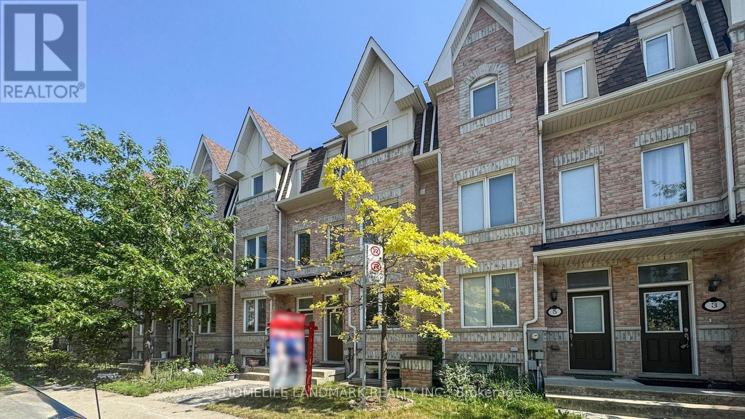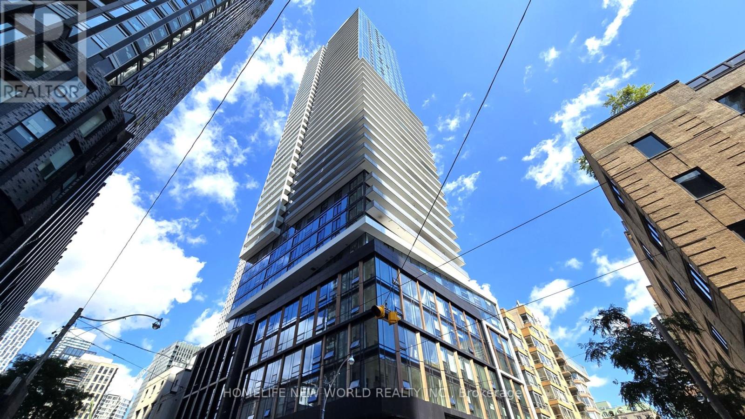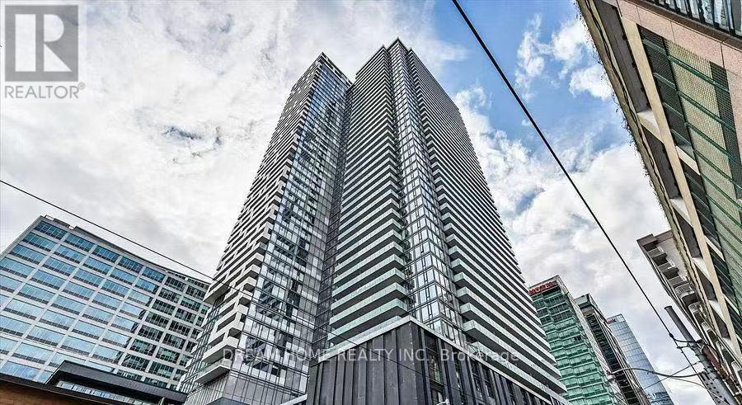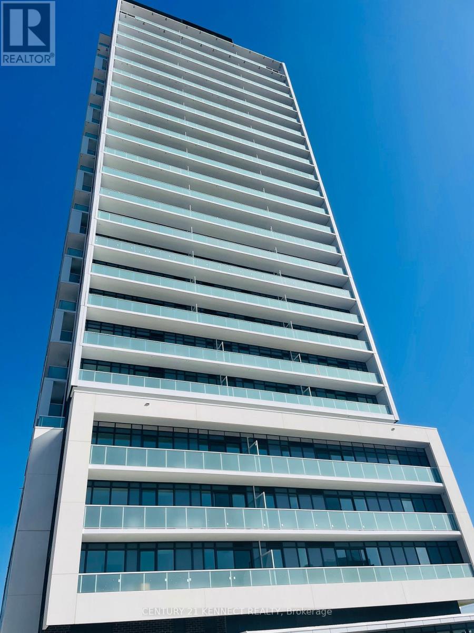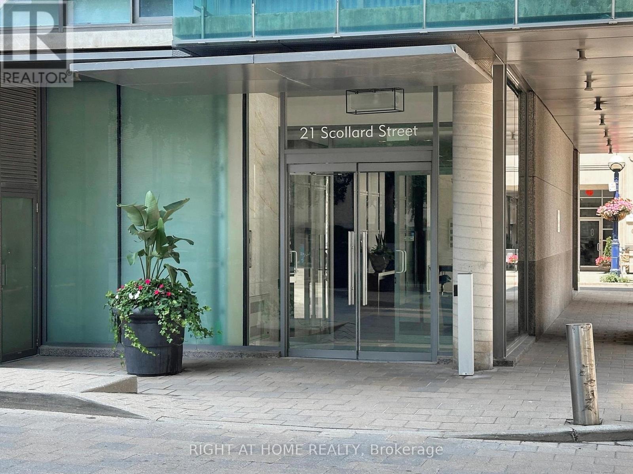36 Devins Drive
Aurora, Ontario
Once in a while a really great house comes along and 36 Devins Drive is it! The largest lot in the subdivision at 1/3 of an acre, is perfectly hedged and mainicured for total privacy. The lawn tractor, housed in the ramped garden shed makes lawn care easy. Upgrades in this 3 level split home include an extended ground floor family room boasting an old brick gas fireplace, w/o to a deck, cafe nook and 2 pc bath. Hunter Douglas shutters are throughout the house. All ceilings have been smoothed and crown moulding installed. The four bedrooms have been freshly painted and the 4 pc bath renovated. Generous living and dining room, bright bay window, selected hardwood flooring, box window in the cooks kitchen overlooking the gardens with updated appliances complete the main floor. Lower level rec room includes wall to wall b/i cupboards and a third bathroom. Furnace 2020, air cleaner 2023, roof 2024. Water softener and water purification system are included. Visit our virtual tour and fully appreciate this fine home. (id:24801)
Royal LePage Your Community Realty
1211 - 7895 Jane Street
Vaughan, Ontario
Bright And Spacious 1 Bedroom + Den, 2 Bath Condo. Freshly Painted And Professionally Cleaned, This Unit Offers Beautiful West-Facing Views Of Vaughan. Residents Enjoy Excellent Building Amenities Including An Exercise Room, Whirlpool, Party Room, And More All In A Highly Convenient Location Close To Shops, Parks, Highways, And Public Transit. (id:24801)
Royal LePage Your Community Realty
78 Keystar Court
Vaughan, Ontario
Welcome to this beautifully updated 3 bedroom, 4 bathroom freehold town home in the highly sought-after Vellore Village community. This bright and spacious home features a carpet free interior, freshly painted walls and trim and a renovated second floor bathroom.The finished basement with a 3 piece bath provides additional living space. Enjoy the maintenance free, fully fenced backyard and the convenience of a 2 card parking driveway with no sidewalk. Located close to top rated schools, parks, shopping, transit and all amenities. This property combines comfort, style and location in one. Furnace, A/C, Roof, 2 front bedroom windows Replaced 2022 (id:24801)
RE/MAX Premier Inc.
19 Durango Drive
Richmond Hill, Ontario
On Golden Pond, Breathtaking View, Charming Home On Quiet Street, Steps To Parks, School And Shopping, Great Layout, Very Bright, Open Concept, hardwood floor through out, Finished Walk Out Basement To Interlock Patio, Nice Curb Appeal, Ravine View, Upgraded Renovated Kitchen. Famous School Zone: Richmond Hill High School, St. Theresa High School, Trillium Woods Public School. Aaa Clients Needed, No Pet, Non Smoker. (id:24801)
Aimhome Realty Inc.
1022 - 14 David Eyer Road
Richmond Hill, Ontario
Just Registered Condo Corp. Discover the perfect blend of luxury and practicality in this condo townhome in Richmond Hill. Boasting 2 spacious bedrooms, 3 elegant washrooms, and a seamless open-concept floor plan. This home is an ideal setting for entertaining and comfortable living. Step inside to find stunning, tasteful finishes throughout the unit, including gray laminate floors that complement the high ceilings 10 feet on the main level and 9 feet on lower creating an airy, expansive feel. The kitchen is a modern chefs dream with quartz countertops, under cabinet lighting, and a central island, perfect for gathering around during meal prep. Enjoy the outdoors from your private upper & lower terrace/patio, adding to the appeal of this charming home. Positioned next to Richmond Green Park and minutes from Highway 404, the location couldn't be more perfect. You're just a short drive from Costco, various restaurants, golf courses, nature trails, sports fields, and community centers ensuring you're never far from what you love. Included amenities such as 1 underground parking spot, a large storage locker, and Rogers Ignite internet enhance the convenience and value of your new home. Come see how this beautiful unit matches your lifestyle where every detail is designed for living well. (id:24801)
Right At Home Realty
1199 Meath Drive
Oshawa, Ontario
1199 Meath Dr, Oshawa Legal Two-Unit Detached with Income & Flexibility!An incredible investment opportunity in sought-after North Oshawa! This legal two-unit detached home is generating steady income , with tenants willing to stay or vacate offering flexibility for investors or end users alike.This beautiful home features 3+1 bedrooms and 4 bathrooms, set in a family-friendly neighbourhood surrounded by schools, parks, and amenities. The inviting open-concept main floor showcases hardwood floors, pot lights, and a bright great room. The family-sized kitchen includes a breakfast bar and newer garden doors leading to a private deck and backyard perfect for entertaining.Upstairs, you'll find three spacious bedrooms, including a primary suite with walk-in closet and 4-piece ensuite, plus the convenience of second-floor laundry.The professionally finished legal 1-bedroom basement suite offers a modern kitchen, open layout, laminate flooring, and ample natural light through large windows and walkout garden doors ideal for rental income or extended family living.Upgrades include: RainSoft Water Filtration & Reverse Osmosis Systems, Humidifier, Central Vacuum, newer garage door, custom front door, newer garden doors, and upgraded windows in the primary and front bedrooms. The widened driveway provides extra parking for added convenience.Close to schools, parks, shopping, and transit, with easy highway access, this home delivers the perfect balance of comfort, functionality, and investment potential. Detached | 3+1 Beds | 4 Baths | Legal Walkout Basement | Turnkey Income Property (id:24801)
Century 21 Property Zone Realty Inc.
1007 - 255 Village Green Square
Toronto, Ontario
This Unit Boasts 1 Bedroom And 1 Bathroom With Northwest Views. Neatly Designed Kitchen W/Granite Counter Tops, S/S Appliances, Ceramic Tile Back Splash And A Dining Space. Full Ensuite Laundry Washer & Dryer. The building features two party rooms, a gym with an exercise roof, a third-floor rooftop terrace with BBQs, a yoga room, and a billiards room, along with visitor parking for added convenience. There is also a daycare within the building, plus a park and TTC right at your doorstep. Situated in an excellent Kennedy Rd-401--Sheppard Ave location, you' 11 be within walking distance to Walmart, Kennedy Commons Shops, Metro, Highland Farms, and No Frills, with just one bus ride to Kennedy Subway Station. With 24-hour security and outstanding amenities, this is a unit you won' t want to miss it. (id:24801)
Royal LePage Ignite Realty
7 Kawneer Terrace
Toronto, Ontario
Welcome to this rarely offered gem in the heart of Scarborough's vibrant Dorset Park community! A sun-filled 100% Freehold Townhouse 4 Bedrooms, 4 Bathrooms with over 2,300 sqft of functional living space and Double Car Garage! NO POLT Fee! With Basement & Backyard! Freshly painted and move-in ready! Step into a warm and welcoming open layout featuring gleaming hardwood floors, a modern kitchen with stainless steel appliances, and a cozy breakfast nook perfect for morning coffee or quick meals. The entire third floor is your private sanctuary! Enjoy His & Her closets and a 5 pc ensuite with double sinks. 2 generously sized bedrooms are thoughtfully placed on the 2nd floor, creating separation and comfort for the whole family. Need more space? A versatile 4th bedroom in the basement includes a full bath, making it perfect for a teenager, in-laws, guests, or even a private home office or media room - tailored to your family's lifestyle. Rarely offered in the area, this home boasts a rear lane double car garage, accessible from the kitchen, PLUS room for 4 additional cars on the private driveway, 6 parking spots in total! There's an even extra bonus large room above the garage (two-season) adds even more space for hobbies, a workshop, or extra storage. Prime location! Walk to West Birkdale Park, close to schools, and just minutes to Hwy 401, Scarborough Town Centre, Kennedy Subway Station, TTC, grocery stores, local shops, restaurants, library, everything you need is at your doorstep. This rare, move-in-ready home checks all the boxes - size, style, parking, and location! Book your private tour today! Extras include: S/S Fridge, Stove, Built-in Dishwasher, Range Hood, Washer & Dryer, Central A/C, Smart Thermostat, All Light Fixtures, Garage Door Opener, Smart Thermostat. (id:24801)
Homelife Landmark Realty Inc.
5001 - 89 Church Street
Toronto, Ontario
*Brand new* sun-filled, one bedroom suite with breath taking view on the 50th floor at The Saint by Minto. 9 foot ceiling, state-of-the-art kitchen with built in appliance, quartz counter, eat-in breakfast bar. Amenities include a fitness centre, yoga studio, co-working lounge, and rooftop terrace. Steps to groceries, banks, restaurants, entertainment, parks and more. (id:24801)
Homelife New World Realty Inc.
1603 - 25 Richmond Street E
Toronto, Ontario
Welcome To Yonge+Rich. Stunning 2 Bedroom+ Media Corner Unit. Spacious Living/Dining Room With Floor To Ceiling Windows And A Remarkable Wrap-Around Balcony Showcasing Panoramic Southeast City Views! Modern Kitchen. Open Concept. Many Luxury Amenities. Easy Access To Subway, Underground Path, Eaton Centre, U Of T, Financial + Entertainment District. (id:24801)
Dream Home Realty Inc.
1005 - 188 Fairview Mall Drive
Toronto, Ontario
Home is where Verde is. Two year New Huge Studio unit located next to Fairview Mall. Close to Don Mills subway station, prestigious schools, offices and T&T Supermarket. Open concept with living, and dining 9' floor to window ceiling, very bright. Large balcony with unobstructed panoramic North view. Amenities included gym, exercise room, rooftop terrace, park, community library and 24 hrs concierge. You will love this master-planned community that is close to everything! (id:24801)
Century 21 Kennect Realty
207 - 21 Scollard Street
Toronto, Ontario
Modern, turnkey, adorable 1+1 bedroom with parking and locker right in the heart of trendy Yorkville in the seven-storey Villas condos on 21 Scollard! So much to love about this inviting and spacious 613 sq ft of space with 9 feet ceilings and chic lighting with two walkouts to the over 90 sq ft updated balcony. This beautifully renovated open concept layout features: roomy bedroom with ample organized closet space and a private walkout to the balcony; large den that can be used as an office/bedroom/studio; elegant kitchen with tall grey cabinets, stainless steel appliances and breakfast bar; the combined living and dinning rooms draws your eye to the sunny exterior inviting you to walk out the patio door and soak in the outside sun/air; and stylish contemporary bathroom with a sleek walk in shower, vanity and glass/metal cabinet. Residents can enjoy the many facilities at both 21 Scollard (exercise room, party room) and 18 Yorkville (exercise room, party room, rooftop terrace, billiards room, media room, visitor parking). Located by the Four Seasons Hotel the tree-filled Yorkville Town Hall Square and the historic Yorkville Public Library, you can enjoy the many upscale fine dining restaurants, bars and clubs, boutique luxury shopping on Bloor/Hazelton Lanes, University of Toronto, Royal Ontario Museum and intriguing art galleries in this prestigious neighbourhood. Convenient walking access to the subway lines at Yonge and Bloor makes it a breeze to get around! Location Location Location! (id:24801)
Right At Home Realty


