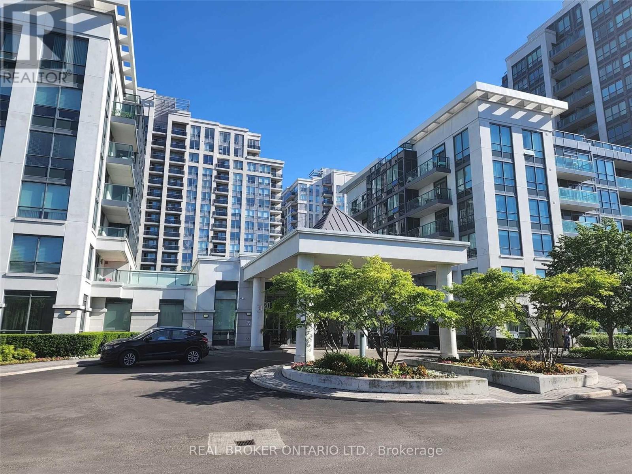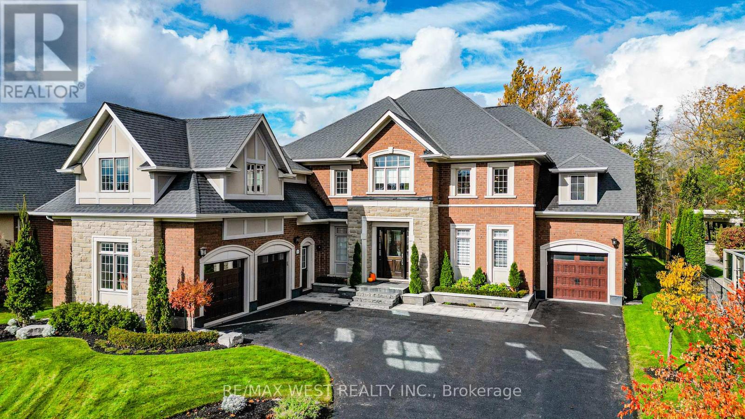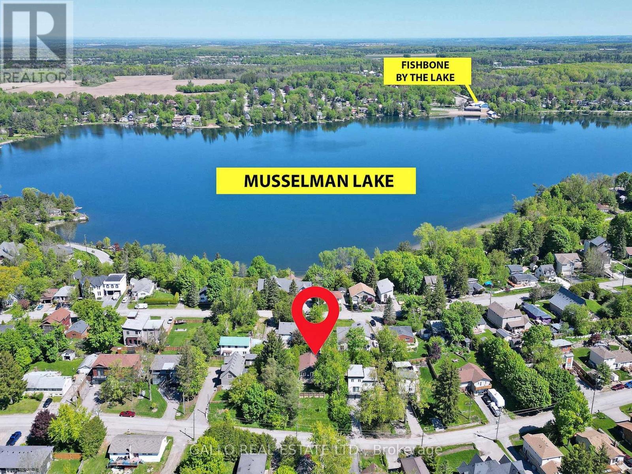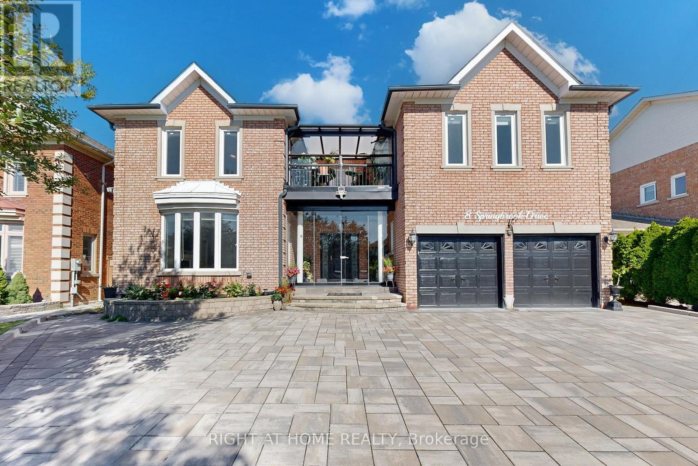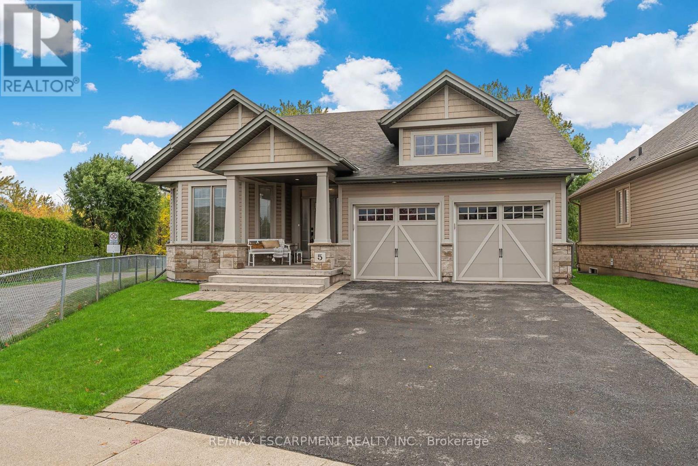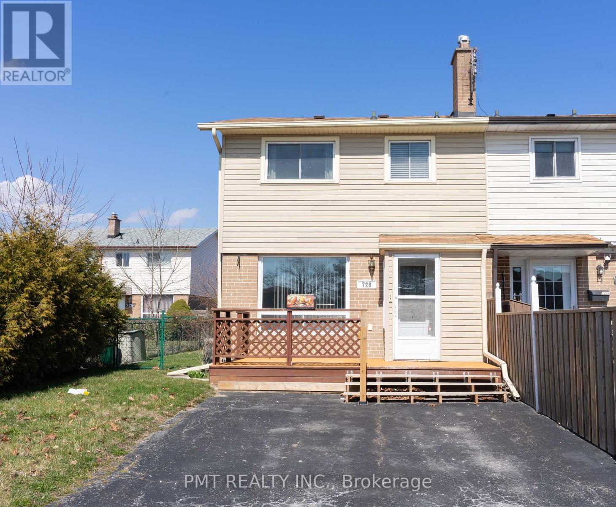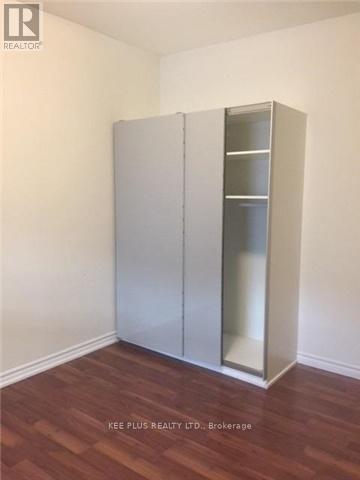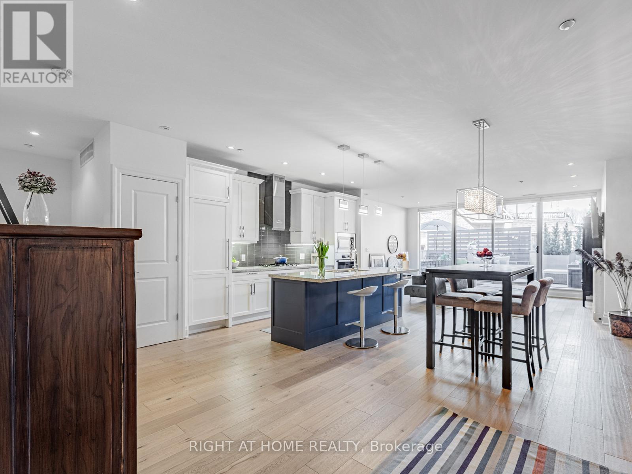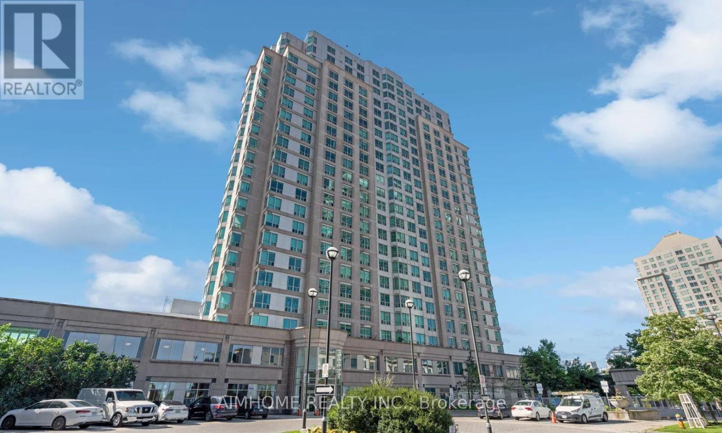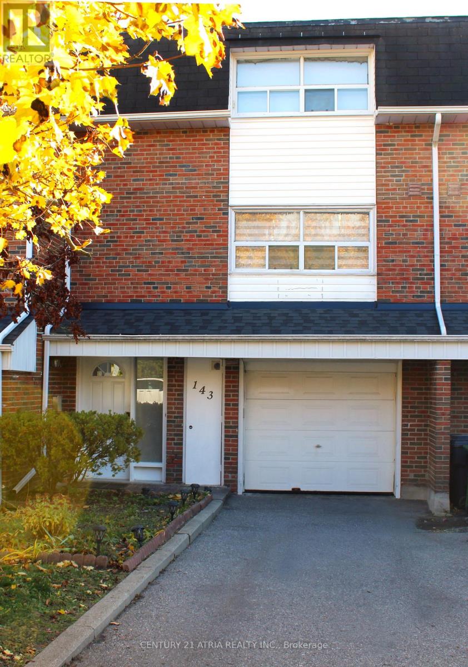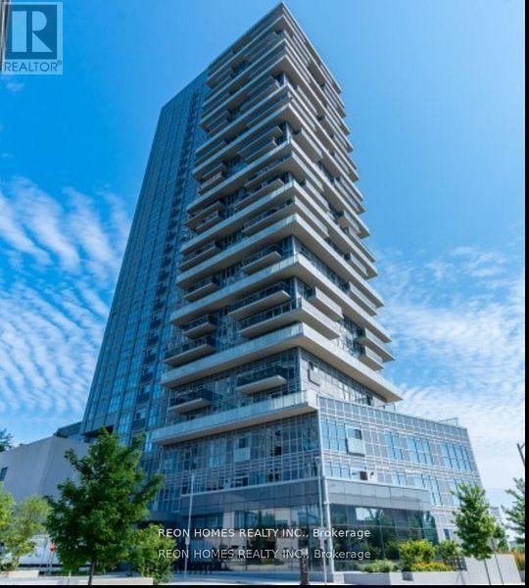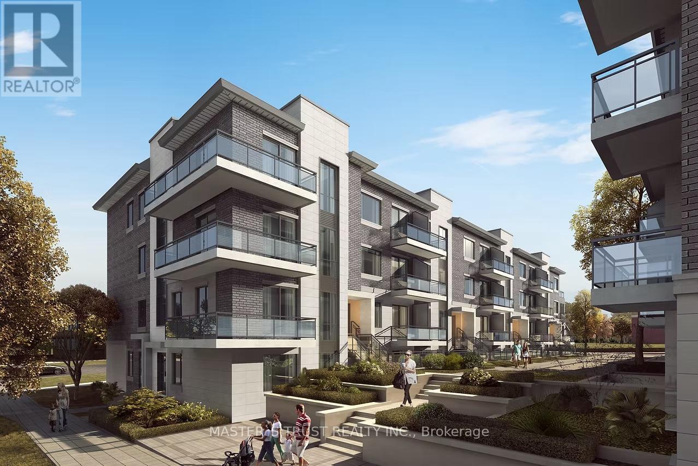1103 - 20 North Park Road
Vaughan, Ontario
Welcome to Centre Park Condos, a bright and functional 1-bedroom with custom built-in shelving and a den that's perfect for a home office, study nook, workout space, or extra storage. Enjoy peaceful park views from your balcony and the convenience of being steps to Promenade Shopping Centre, Bagel World, Spin Co, Walmart, No Frills, HomeSense, Winners, and Thornhill Green Park. With a Walk Score of 90, you can get almost everything done on foot. Building amenities include a pool, gym, sauna, party room, concierge, security, and visitor parking. Available immediately. (id:24801)
Real Broker Ontario Ltd.
18 Wyndance Way
Uxbridge, Ontario
A MUST-SEE in Prestigious Wyndance Estates! Totally renovated with over $400,000 in upgrades and approx. 7,000 sq. ft. of finished living space, this exquisite King Valley home is designed for the discerning buyer who loves to entertain and golf and live in a secure gated community. Backyard is a quiet oasis backing onto lush forest offering features such as professional landscaping, gardens, stone patio, gazebo, trellis, outdoor surround sound, and inground sprinklers - perfect for a peaceful escape. Located in a gated community with Wyndance Golf and Clublink membership included for residents. The 3-car garage and 11-car driveway provide ample parking for guests. Enter through majestic glass door into a grand foyer with 2-storey cathedral ceilings, pot lights, and an elegant formal living room. A private library/office offers a quiet retreat, while the formal dining room seats 12 for entertaining and connects conveniently to the gourmet kitchen through a serving area. The chef's kitchen boasts top-tier appliances, a gas stove, granite counters, large island, pantry, and custom high cabinetry. The adjoining breakfast area features a cathedral ceiling and designer lg hanging pendant light, opening to a spacious family room with a floor-to-ceiling stone fireplace and large windows overlooking the garden and forest. Main floor includes laundry and interior access to all garages. The fully finished basement is an entertainer's dream - featuring a wet bar with ice maker, wine cooler, built-in fridge; a bath with steam room & oversized shower, gym, great room with surround sound system. A separate cold wine cellar and guest suite with ensuite bath complete this luxurious lower level. Also there is an abundance of storage space. This stunning home combines elegance, comfort, and lifestyle - a rare find !! (id:24801)
RE/MAX West Realty Inc.
37 Windsor Drive
Whitchurch-Stouffville, Ontario
This HIDDEN GEM, situated on a unique L-shaped property has two road frontages! A private 24.77 x80 ft driveway allows for many parking spaces fronting on Windsor Drive. Approx. 100 feet back, the home is situated on a 50ft wide x 90ft rectangular piece of the parcel. The bungalow offers 1800 ft2 of finished living space - 966 on the main floor. Extensive renovations to main floor and a new poured basement circa 2017/18 will impress the buyer! The open concept main floor living room with Brazilian cherry hardwood floor has double French doors to access the spacious 24 x 12 deck to enjoy BBQs and 'porch sitting' with distant views. A manicured grassy yard with fire pit, planter box, and retaining wall fencing for children to play! Under deck storage also a plus. Beyond the fence is a sloping area which has had a new 3300 gallon concrete septic holding tank installed near the Valley Rd. frontage and area has been grass-seeded. Back inside, the primary bedroom's large bay window has a window seat/plant area, and at the opposite end is a spacious mirrored wall-to-wall closet. Look for the dark red sliding entry "barn" door! The main 3-pc. bath has been ungraded as well. The dining room is open concept and blends into the foyer, and the crowning highlight - a gorgeous chef's kitchen that will immediately attract buyers with stainless steel appliances. A faux soapstone/ concrete counter ends in a peninsula with room for stools for casual meals while chatting with the "chef"! A hidden staircase with removable railing leads from the wood-planked windowed wall to the large recreation/flex room, another 2 bedrooms , a pristine 4 pc. bath, and a convenient laundry room with utility hook-ups well-labelled. Another added benefit to this bungalow is the privacy factor with the surrounding hedges and the western and eastern mature tree line. The elevated view to the south from the deck only enhances the reasons to buy this commuter's choice for PRIVACY, PARKING, AND PI (id:24801)
Gallo Real Estate Ltd.
8 Springbrook Drive
Richmond Hill, Ontario
Spacious executive family home located in the most desirable Langstaff community, Richmond Hill (Hunters Point Club). Large 59.11 x 126.34 lot in a family-friendly area with top schools nearby. Over $400,000 upgrades throughout the house: top-quality flooring, handrails, Second Floor Balcony (with enclosure for the winter),backyard sunroom(fully with glass enclosure),Jacuzzi, and Sauna, Rainsoft Water Softner, HEPA air Filtration, and many premium finishes. First floor features a truly open-concept layout, the kitchen opening to the backyard sunroom. Both the living room and family room have electric fireplaces, and the sunroom with gas fireplace. The second floor offers four spacious bedrooms, each with its own bathroom, including a Jack and Jill bathroom. The finished basement offers a two-bedroom apartment with Kitchen , Laundry and Separate entrance, along with two additional bedrooms, two washrooms, and a game room; Great location with all amenities and highways nearby. A must-see property! (id:24801)
Right At Home Realty
5 Oakdale Boulevard
West Lincoln, Ontario
Welcome to this beautiful home in Smithville's sought-after Brookside on the Twenty community. Built in 2014 by Phelps Homes, this Craftsman-style bungalow offers 1532 square feet of elegant one-floor living. Inside, 9' ceilings enhance the open-concept layout featuring engineered hardwood in the living and dining areas. The spacious kitchen includes a large island with seating and seamlessly flows into the living space. The primary suite impresses with a massive walk-in closet and a 3-piece ensuite with a walk-in glass shower. A main-floor laundry/mudroom adds convenience. Enjoy year-round comfort with a whole-home Generac generator. The private pie-shaped lot offers a lush backyard with ample grass space. Steps from the scenic South Creek Trail along Twenty Mile Creek, this home offers peaceful, low-maintenance living in a quiet, friendly neighbourhood. Complete with a double garage, this bungalow is ideal for downsizers or retirees seeking comfort, style, and serenity. (id:24801)
RE/MAX Escarpment Realty Inc.
728 Krosno Boulevard
Pickering, Ontario
Welcome to 728 Krosno Boulevard! This charming townhome offers comfort, convenience, and a fantastic outdoor lifestyle. Enjoy a bright and functional layout with a walkout from the kitchen to a private deck perfect for outdoor dining and entertaining. The fenced backyard provides ample space for children or pets to play and even features a mature apple tree that produces fresh fruit each season. Located just steps from Balsdon Park, complete with a public dog park, and within walking distance to the waterfront and Pickering GO Station, this home is ideal for commuters and families alike. Shops, restaurants, and everyday amenities are conveniently located right across the street, making this an unbeatable location in one of Pickerings most desirable neighbourhoods. (id:24801)
Pmt Realty Inc.
49 Marjory Avenue
Toronto, Ontario
On main floor with two bedroom two washroom and laundry. One washroom is new. Quite street, walking distance to Gerrard commercial street. Walking distance to beach and TTC. Utility ( water, gas, hydro) is 30% (id:24801)
Kee Plus Realty Ltd.
207 - 1 Rainsford Road
Toronto, Ontario
Welcome to Terrace Suite 207 at The Boutique Residences of 1 Rainsford Road. This Spectacular 2 Bedroom, 2 Bathroom Condo, Boasts Enjoyment Space of ~1732 Sq. Ft., with 1300 Sq.Ft. Interior and a Private Entertainers' BBQ Terrace of 432 Sq.Ft! Enter Into Your Suite with Soaring 10 Ft. Smooth Ceilings, Rich Wide Plank Hardwood Floors, Grand Floor to Ceiling Windows, Electric Blinds on All Windows, and a Large Open Concept Plan. The Luxury Kitchen is Outfitted with Miele Top of the Line Appliances, Including a Miele Gas Cooktop and Built-In Wall Oven with Miele Convection. The Large Kitchen Island Brings Everyone Together with a Spacious Breakfast Bar, Under-mount Sink, and Granite Counters. The Living Room has a Gas Fireplace with a Walk-out to the Terrace. For the Ultimate Privacy, the 2 Bedrooms are Designed with a Split Bedroom Plan. The Primary Suite Contains a Large Walk-In Closet, with a 5 Piece Spa Ensuite Bathroom. Walk Everywhere - with Bruno's Fine Groceries Next Door, Restaurants, The Beach, Nature, Galleries, with Transit at Your Doorstep! This is a Must See Suite in the Prime Beach Neighbourhood by Queen St East & Woodbine Avenue. The Terrace also includes a Gas Line for BBQ'ing, Water for Gardening and Lighting for Evening Enjoyment. 1 Owned Parking & Locker Included! Tenanted on lease until July 1, 2026. The Buyer(s) must assume the Triple A tenant, paying $4325/month + utilities until July 1, 2026. (id:24801)
Right At Home Realty
610 - 1 Lee Centre Drive
Toronto, Ontario
Demand Location, Well Managed Condominium, Bright Conner Unit, Good Layout W/2 Split Bedroom, Two Full Bath, One Locker And One Parking, Wood Floor Throughout, Minutes To Hwy 401, Lrt & Ttc, Scarborough Town Center (id:24801)
Aimhome Realty Inc.
143 Purpledusk Trail
Toronto, Ontario
Welcome to 143 Purpledusk Tr. situated in an Excellent Location! Move In Ready! Updated 3+1 Bedroom Townhouse Complete With A Large Open Concept Dining and Living Area and provides A Walk-Out to the Backyard area. Stunning Upgrades done in Bedrooms and Bathrooms to Full Size Eat-In Kitchen with Stainless Steel Appliances and Granite Countertops. Total of 3 Parking Spots! Steps and Minutes To TTC stops, Centenary Hospital, Shopping, Groceries, HWY 401, University of Toronto Scarborough, Schools and More. A Great opportunity for starter or growing Families and Investors. (id:24801)
Century 21 Atria Realty Inc.
606 - 225 Village Green Square
Toronto, Ontario
Luxury Tridel Built 2 Bed + Den, 2 full Bath. Excellent Layout With Large Balcony. 1Parking included. Building maintenance included cold water, internet. Excellent Building Amenities.. Open Concept Living/Dining/Kitchen Area W/W/O To Balcony. Floor To Floor-to-ceiling windows allow for Natural Sunlight, Modern Finishes, Laminate Floor Throughout, Kitchen, S/S Appliances, Primary Bedroom Features a Large W/I Closet, a Large balcony for amazing views and sunlight! Amazing Convenient Location, Minutes To Hwy 401, Major Retailers & 24 Hr TTC Access. Good-sized Bedrooms. Award-Winning Building with Amazing Amenities Including 24-Hr Concierge/Security. GYM. (id:24801)
Reon Homes Realty Inc.
A310 - 3453 Victoria Park Avenue
Toronto, Ontario
Welcome to Victoria Gardens, an exceptional family community offering serene greenery and vibrant urban living. Be the first to live in this beautiful 3 bedroom , Southeast view , brightness windows, two huge balcony , Upgraded Zebra Blinds and windows frame. Best model of the Victoria Gardens confidently . Conveniently located beside expansive parks, plenty of shopping including Fairview Mall and Bridlewood Mall, Groceries including T&T, tons of restaurants, schools, Seneca College, public transit and minutes to the 401, 404, DVP, 407 and top hospital North York General. Enjoy the amenities including the study library and well equipped Zen Spa.Parking and Locker included! Must to see! (id:24801)
Master's Trust Realty Inc.


