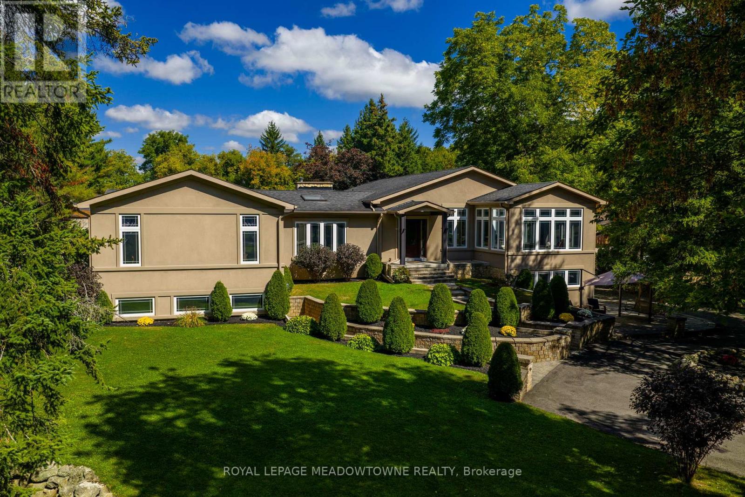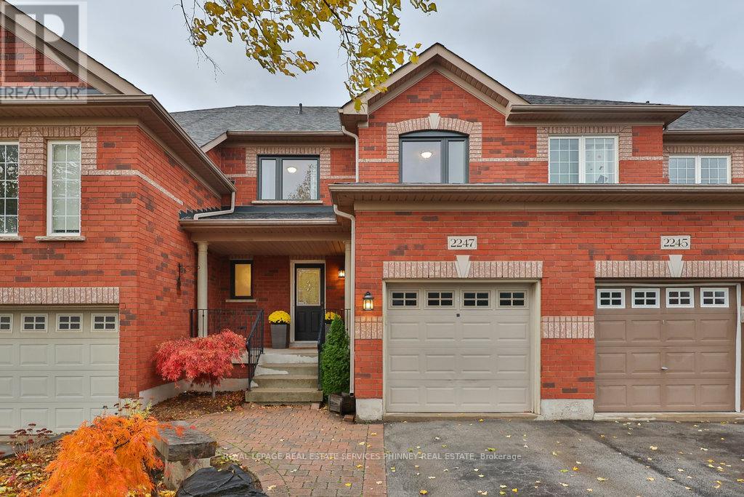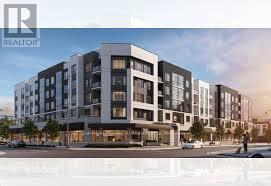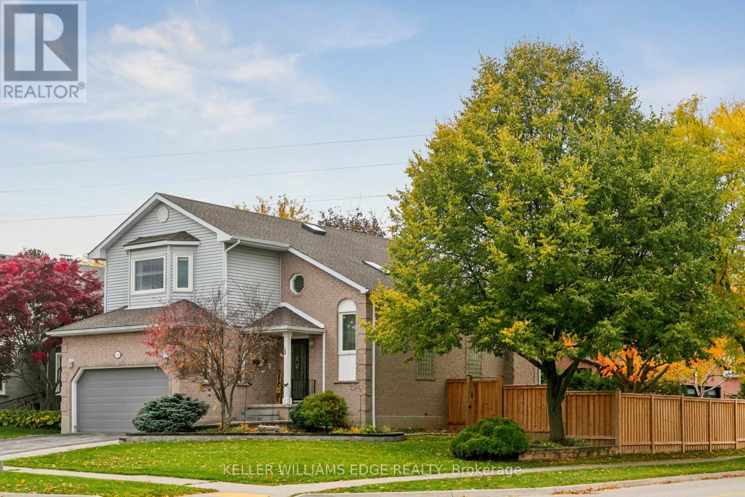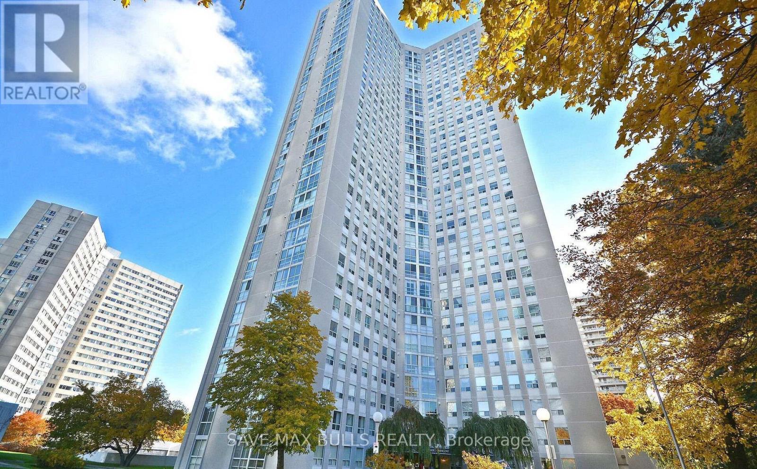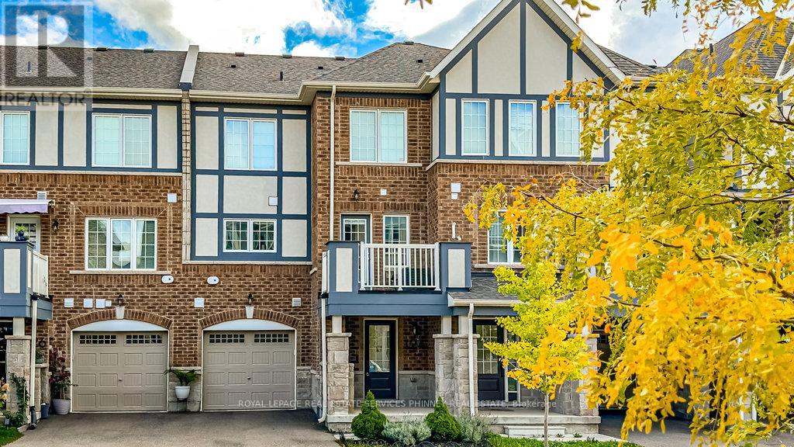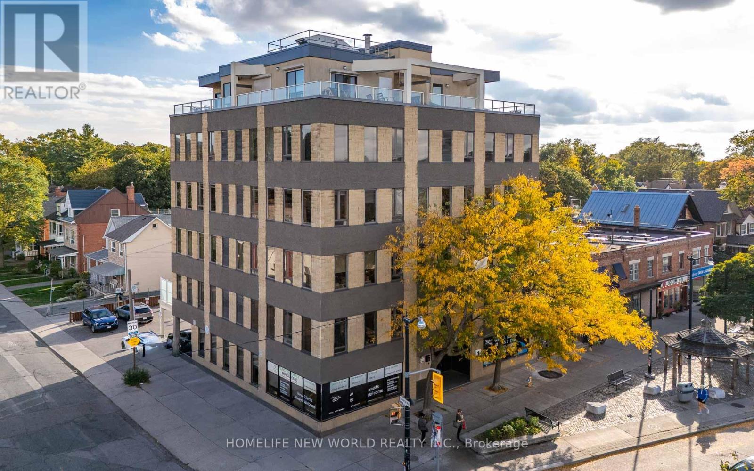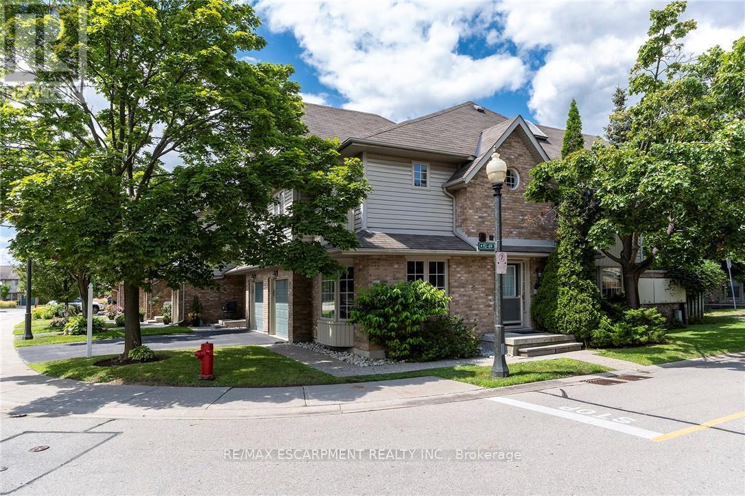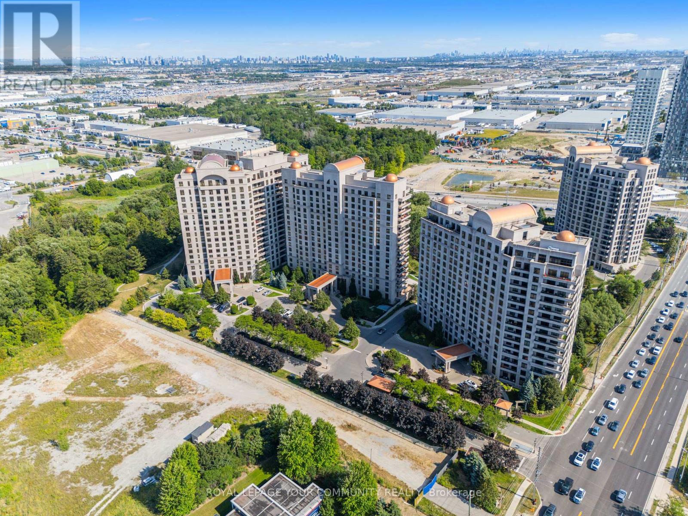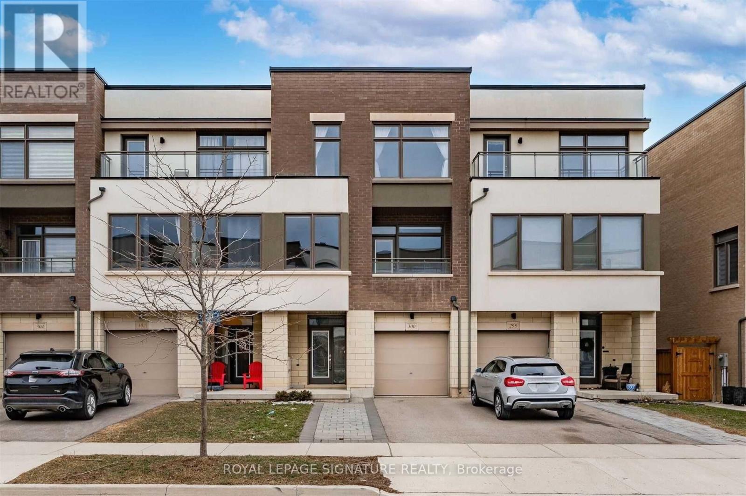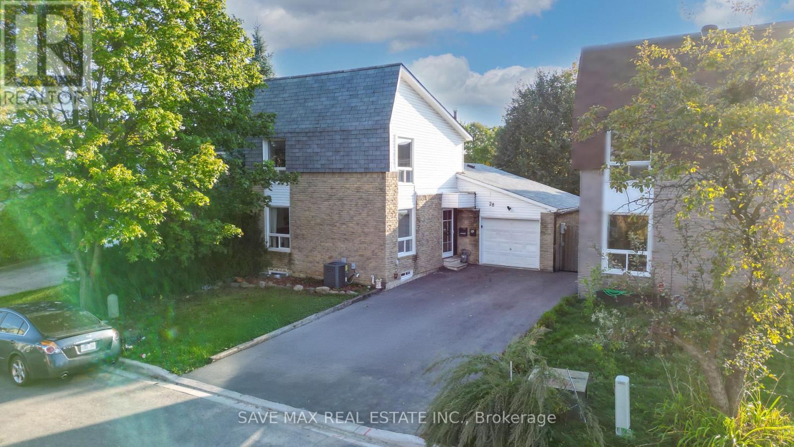13219 Fourth Line
Halton Hills, Ontario
Welcome to this incredible rural property in Acton! Set on 1.66 acres, this beautifully finished 4+1 bedroom, 3 bathroom custom home offers privacy, space, and versatility. A canopy of mature trees and circular driveway with tons of frontage lead you to the home. Along with a built-in 3-car garage, there's a large, detached shop/garage---perfect for extra vehicles, storage, or hobbies. The great room boasts a vaulted ceiling, bamboo floor, and wood-burning fireplace with limestone mantel, framed by triple-paned windows overlooking the serene landscape. A bright formal living room, with in-ceiling speakers, offers another gathering space surrounded by windows. The updated kitchen features a sit-up island, stainless steel appliances, marble backsplash, and plenty of cabinetry. Off the kitchen, a laundry/2nd kitchen includes an additional stove, wall oven, stovetop, dishwasher, and walk-out to the backyard. In total, the home offers 3 stoves, 2 stovetops, and multiple walk-outs---from the primary suite, the second kitchen, rear entry to the detached garage, and front door. The primary suite addition is a private retreat with vaulted ceiling, laminate floors, walk-out deck, electric fireplace, and access to an updated 4pc bathroom with glass shower. Bedrooms 2 and 3 are spacious with wood-beamed ceilings and large windows, while the 4th bedroom is currently set as a dressing room accessible from the primary. The finished basement with 2 separate staircases and its own entrance includes a recreation room, bedroom, updated bathroom, storage, and flex spaces---ideal for multi-generational living. Outdoors, enjoy a concrete patio with outdoor kitchen/BBQ, double gazebo, and hot tub, plus a large barn (as-is) and open green space. With 6 in wall/ceiling speakers and 3 wood-burning fireplaces +1 electric, this home blends warmth, character, and function. All of this with the convenience of nearby amenities---GO Train, schools, shopping, parks, restaurants, and golf. (id:24801)
Royal LePage Meadowtowne Realty
2247 Hummingbird Way
Oakville, Ontario
Nestled in the heart of West Oak Trails, this stunning freehold townhome, built by Arthur Blakely, offers functional living with a blend of modern elegance and thoughtful design. Surrounded by ample grass space and professionally designed gardens, this property is sure to bloom all year long.Inside you will find 3 spacious bedrooms and 4 renovated bathrooms, ideal for families, downsizers, or even first-time homebuyers seeking comfort and style.The main floor offers an inviting atmosphere, with hardwood flooring and an abundance of natural light. The easy-to-navigate floor plan features open-concept living and dining areas, creating a perfect space for entertaining. The adjacent spacious eat-in kitchen provides direct access to the patio and backyard, ideal for summer gatherings. The outdoor area extends the living space with grass space for recreation or relaxation.Located near top-rated schools including Forest Trail and West Oak Public School, and steps away from scenic walking trails and green space. Don't miss the opportunity to own this beautifully maintained townhome that combines style, comfort, and convenience!Key updates include: new windows (2023), renovated bathrooms (2023), washer and dryer (2023) Professionally landscaped gardens (2024) outdoor garden shed (2025) freshly painted (2025). (id:24801)
Royal LePage Real Estate Services Phinney Real Estate
221 - 3250 Carding Mill Trail
Oakville, Ontario
Welcome to this absolutely stunning 1-bedroom plus den condo, a brand-new, never-lived-in unit that perfectly blends comfort, style, and convenience.Step into a bright, open-concept living space featuring premium laminate floors, pot lights, and a modern upgraded kitchen with quartz countertops, stainless steel appliances, and sleek cabinetry. The spacious living room flows seamlessly onto a private balcony, ideal for relaxing or entertaining.The primary bedroom offers a walk-in closet, while the large den provides the perfect space for a home office or guest area. Enjoy the convenience of in-suite laundry and top-tier building amenities including a fitness centre, yoga room, social lounge, and event/party room. Perfectly located close to shopping, parks, trails, public transit, major highways, and Oakville Hospital - this home offers everything you need for modern urban living. A must-see property - move in and make it yours today! (id:24801)
Coldwell Banker Elevate Realty
2210 Heidi Avenue
Burlington, Ontario
Welcome to this inviting 3+1-bedroom, 4-bathroom family home set on a mature, beautifully landscaped corner lot with a double garage and plenty of curb appeal. The spacious layout offers room for everyone - indoors and out.Step inside to a bright, airy living room open to above, filled with natural light. The formal dining room provides an ideal space for hosting special gatherings, while the cozy family room features a wood-burning fireplace with walk-out patio doors to the backyard - perfect for entertaining or relaxing in your private outdoor oasis. The kitchen offers abundant cabinetry, an oversized pantry, and stainless-steel appliances, making meal prep a pleasure.Upstairs, you'll find three generous bedrooms, including a primary suite with a walk-in closet and private ensuite bath. The second bedroom is oversized with large windows that flood the space with light.The lower level offers exceptional flexibility with a kitchenette, an additional bedroom, 4-pc. bathroom, and a large recreation area complete with a gas fireplace - ideal for an in-law suite, adult children, or extended living space.This well-loved home combines comfort, functionality, and timeless charm - ready for your family to create lasting memories. ** This is a linked property.** (id:24801)
Keller Williams Edge Realty
908 - 3650 Kaneff Crescent
Mississauga, Ontario
Exquisite, Fully Updated Suite ***All Utilities Included*** Experience elevated living in this beautifully renovated, carpet-free residence offering 1,309 sq. ft. of refined space. The lease includes all utilities (heat, hydro, water, A/C, cable TV, and internet) - providing the ultimate in convenience and comfort. This sophisticated suite features a spacious den with a door, ideal as a private home office or guest retreat. The gourmet family-sized kitchen is a showstopper, showcasing quartz countertops, premium stainless steel appliances, and an inviting eat-in area with a lovely view. Both spa-inspired bathrooms have been tastefully renovated, complementing the unit's freshly painted, modern interior. The generously sized primary suite offers a walk-in closet and a luxurious ensuite bath. Additional features include in-suite laundry and a large in-suite storage room, ensuring ample space and convenience. Perfectly situated in a highly sought-after location, residents enjoy proximity to Square One Shopping Centre, the Central Library, fine dining, parks, schools, and major highways (403, 401, 407, QEW). Only minutes from Toronto Pearson International Airport and steps to the upcoming Hurontario LRT, this home blends luxury, location, and lifestyle in perfect harmony. Some photos are staged virtually. All Utilities Included. (id:24801)
Save Max Bulls Realty
124 Stork Street
Oakville, Ontario
Attention young families and first-time homeowners: Enjoy modern living in family-friendly Glenorchy! No condo fees, conveniently located, and 2 parking spots! The main floor is great for family time and entertaining, with a spacious family room, a bright dining area with a walk-out to a balcony, and a functional kitchen with stainless steel appliances and plenty of prep space. Upstairs, enjoy the generous primary bedroom with ensuite and a walk-in closet. A second bedroom, full washroom, and laundry area complete this level. With inside access to the garage and parking for two cars, this home combines comfort with practicality. Just a short drive from groceries, restaurants, cafés, and all the conveniences of North Oakville. Experience comfortable living with everyday ease - great for professionals, couples, or young families. (id:24801)
Royal LePage Real Estate Services Phinney Real Estate
303 - 1 St Johns Road
Toronto, Ontario
A Gem In The Junction! One of 15 Suites. Rarely Offered, Quiet, Boutique Building In One Of Toronto's Most-Loved Neighbourhoods! Tastefully Upgraded Condo-Loft with Almost 10 Ft Ceilings, Freshly Painted, New High-Quality Vinyl Flooring Throughout. Renovated Modern Kitchen Has High-End Stainless Steel Appliances & Granite Countertops. Both Spacious Bedrooms Have Custom Build-Ins for Extra Storage. Spa Like Bath Has Custom Vanity. Great Location. Shops, Restaurants & TTC Just Steps Away! Easy Access to Bike Trails. Quick Commute To Downtown Core Via Bloor or Dundas St. (id:24801)
Homelife New World Realty Inc.
74 - 3333 New Street
Burlington, Ontario
Spectacular corner unit in the sought after Roseland neighbourhood. This home offers plenty of natural light with the abundance of windows and an AMAZING floor plan. The main floor offers an Liv Rm w/gas FP perfect which opens to the Din Rm with backyard walk-out perfect for family gatherings or entertaining friends. The spacious Kitch w/granite counters, S/S appliances, large island w/extra seating and plenty of cabinets including large pantry cabinets. The 2nd floor offers 3 spacious beds, master retreat w/ensuite and walk in closet, there is also the convenience of upper laundry and a 4 pce bath. The basement offers almost 600 more sq ft of living space and offers a Rec Rm for extra family space and an area for the kids to play. Do not miss the STRESS FREE living this home offers close to all conveniences but with a private feel off the road. (id:24801)
RE/MAX Escarpment Realty Inc.
Ph01 - 9245 Jane Street
Vaughan, Ontario
Tired of cutting grass and shovelling snow? Enjoy the pinnacle of luxury condo living in the prestigious Bellaria Residences - PH01 is a unique 2+1 with 3 full baths and 2 side by side parking! Nestled within a gated community on 20 acres of lush green space, this rarely offered penthouse suite spans nearly 1,600 sq ft and offers a blend of elegance, comfort, and functionality. Features soaring 11-ft ceilings, brand new flooring, and an open-concept design that is flooded with natural light. The expansive kitchen is equipped with full-sized stainless steel appliances, granite countertops, and a walk-in pantry. Enjoy seamless flow from the kitchen to the spacious living and dining areas, which lead out to a large balcony with unobstructed views of Vaughans cityscape. The oversized bedrooms comfortably fit king-sized beds and provide ample closet space, including a walk-in closet in the primary bedroom and ensuite with dual sinks & glass shower. The generous den offers versatility as a home office, TV room, or nursery. Thoughtfully designed floor plan perfect for downsizers or families! Residents enjoy amenities including a fully equipped gym, library, party lounge, and wine cellars perfect for downsizers who aren't ready to give up their cantina! Bonus: Two side-by-side parking spots & locker! This is more than a condo its a lifestyle. (id:24801)
Royal LePage Your Community Realty
300 Squire Crescent
Oakville, Ontario
Step into this beautifully designed modern 3 bedroom 4-bathroom townhome, where contemporary style meets everyday comfort. Flooded with natural light, the home offers a 20-ft frontage lot and an airy open-concept layout featuring high ceilings, sleek espresso-toned flooring, a welcoming living and dining space, and a chef-inspired kitchen with gorgeous countertops and a rich backsplash, stainless steel appliances, and lots of cupboard space. The adjoining breakfast area opens to a private balcony, ideal for summer barbecues or quiet evenings outdoors. Upstairs, the primary suite provides a relaxing retreat with a modern bathroom ensuite, spacious walk-in closet, and its own private balcony. The additional bedrooms are bright and spacious, offering plenty of closet space for growing families or guests. A convenient two-piece washroom on the second floor adds extra functionality, while the main level walk-out to the backyard expands the living space. This home is the perfect blend of modern elegance and practicality. Enjoy a smart, efficient floor plan with every inch of space thoughtfully used and easy access to the garage from inside the home. Set in a thriving community close to the new hospital, parks, schools, shopping, trails, and transit, it offers an exceptional lifestyle for families and professionals. (id:24801)
Royal LePage Signature Realty
28 Gailwood Court
Brampton, Ontario
Great opportunity for investors and first-time home buyers to own a detached home in Brampton, that has a legal basement apartment with separate entrance. Rent from the basement off-sets your mortgage payment. Open lay-out . Very convenient for elders as it has 2 bedrooms on the main level with 3-pc newly renovated washroom. Freshly painted. Great location - close to Bramlea Mall, schools, parks, shopping and GO Station. North-East facing property. (id:24801)
Save Max Real Estate Inc.
Dream Max Real Estate Inc.
4406 - 20 Shore Breeze Drive
Toronto, Ontario
Welcome To 20 Shore Breeze Dr, A Luxurious Waterfront Building. 1 Bedroom + Den, 1 washroom With Breathtaking N/E View Of Lake And Downtown Toronto Skyline. Excellent Floor Plan Featuring 559 Sq Ft Of Functional Space and large 113 Sq Ft balcony and 10 Ft Ceilings. Resort-Style Amenities including an indoor Pool and hot tub, sauna, cross fit room, Gym, bike storage, car wash, Party Room, Theatre Room, concierge and exclusive access to the Penthouse lounge, 1 Locker,1 Wine Locker, 1 Humidor Locker Included. Walk To Humber Bay Trails. TTC At The Front Door, Just Minutes To Downtown. Convenient parking spot located beside the elevator and storage locker. (id:24801)
Royal LePage Signature Realty


