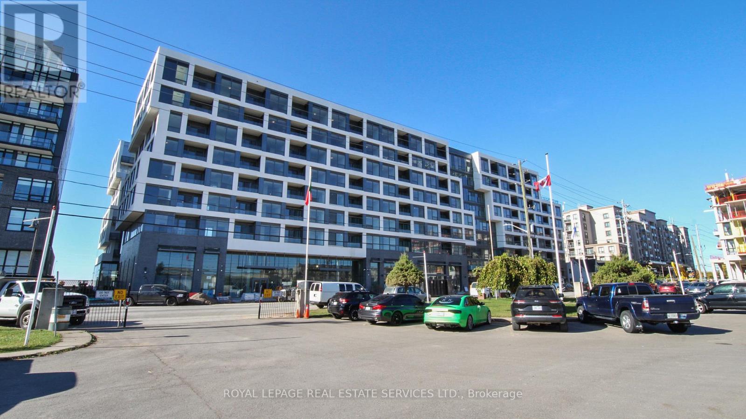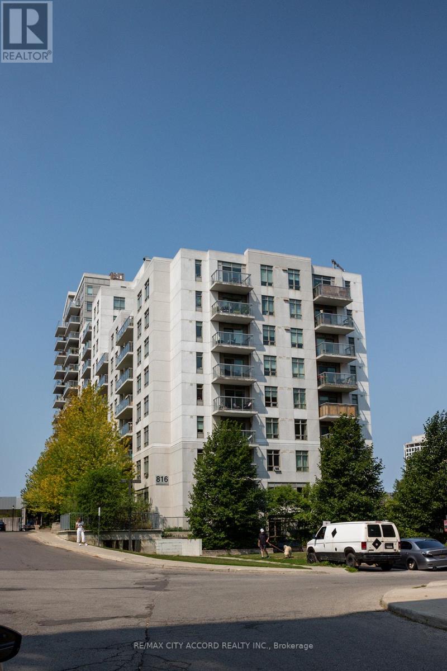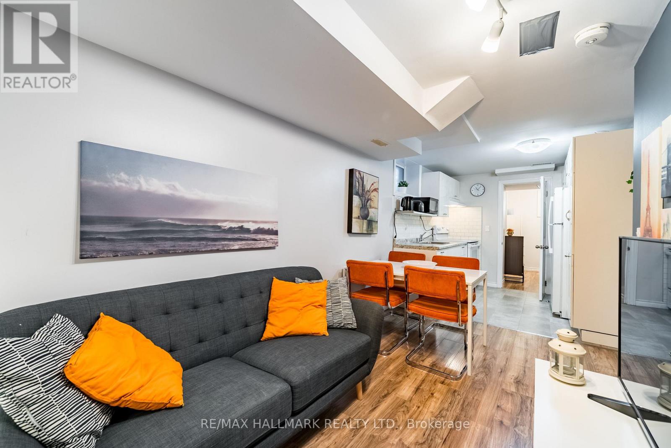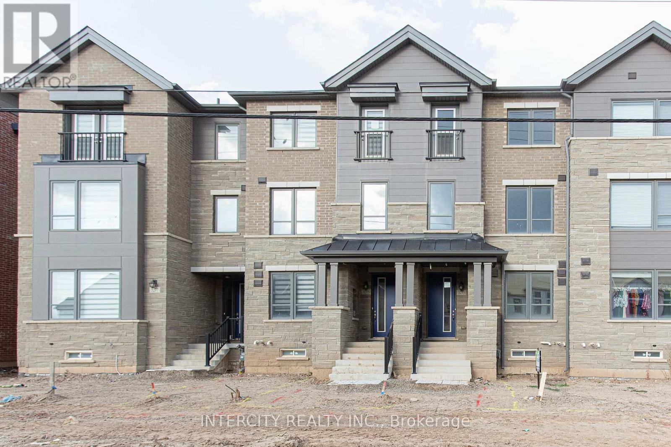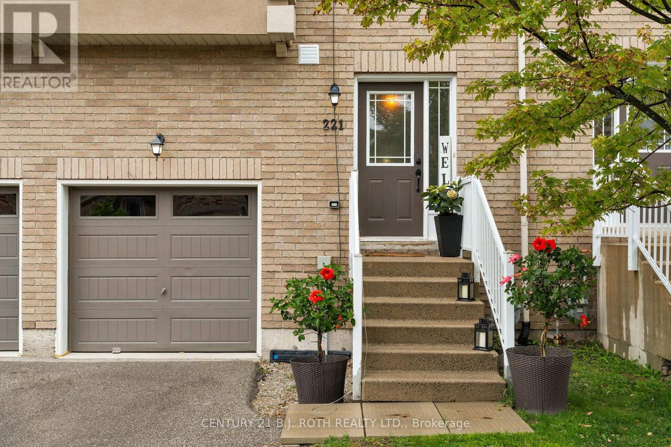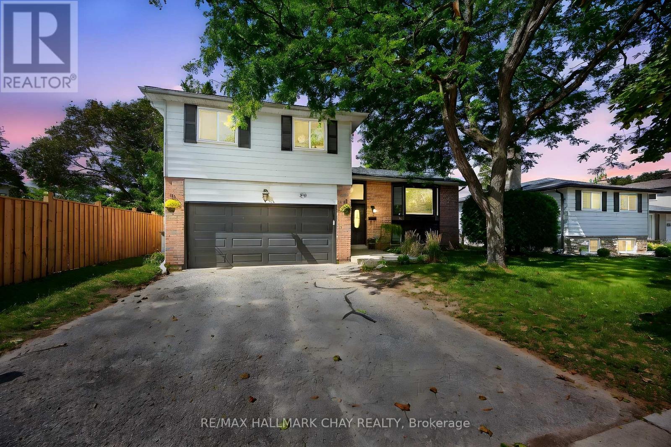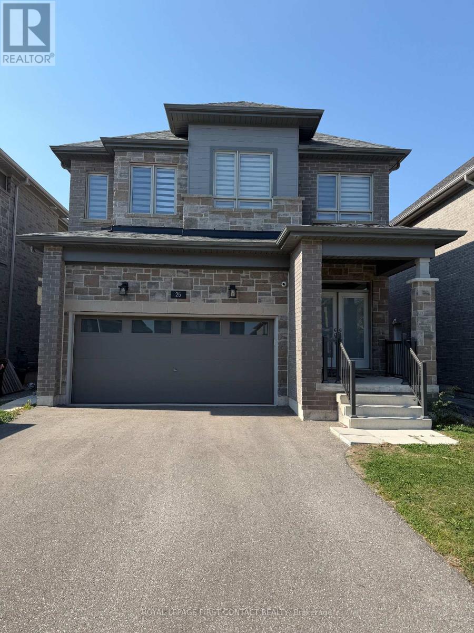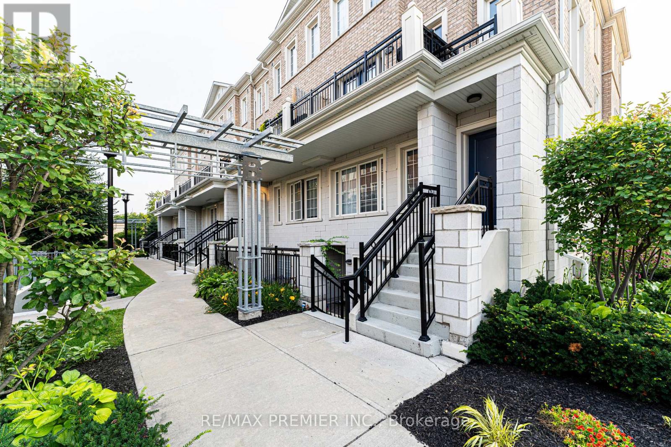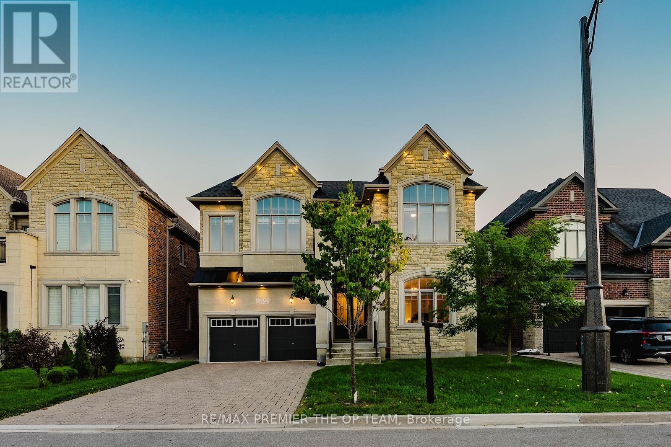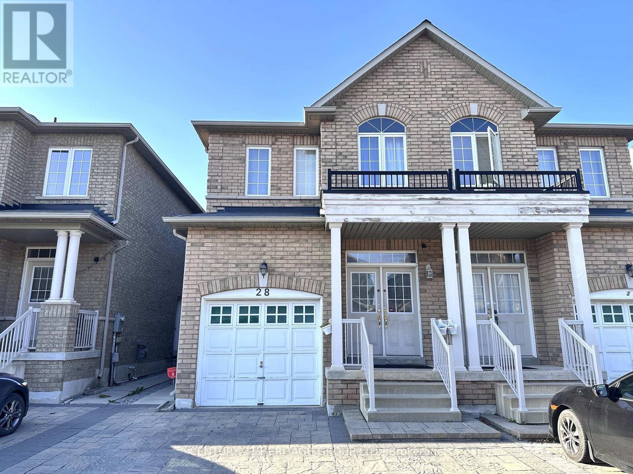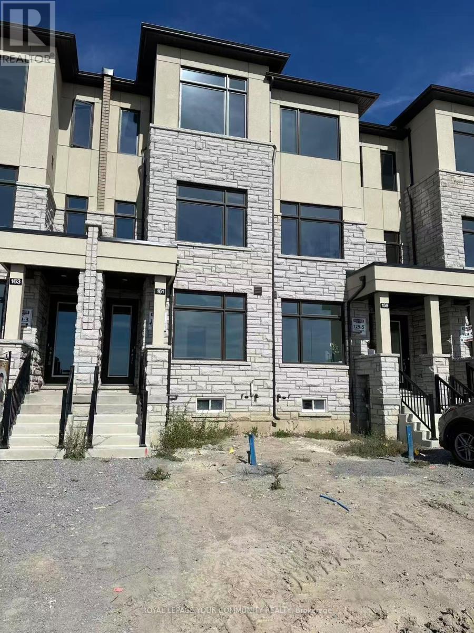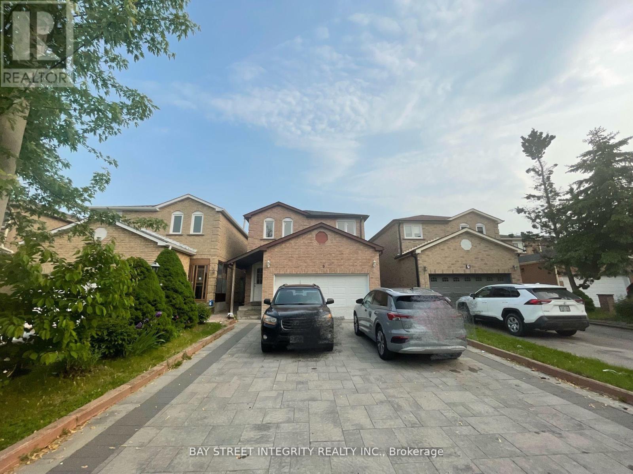202 - 2450 Old Bronte Road
Oakville, Ontario
Discover a new standard of modern living in Oakville's vibrant Westmount neighbourhood with this stunning 824 sq.ft. (includes balcony), 2-bedroom, 2-bathroom condo at The Branch. This contemporary residence in a brand-new hotel-style building sets the bar high with its sleek design featuring wide plank laminate flooring, quartz countertops, modern cabinetry, and top-of-the-line appliances. Enjoy the luxury of a spacious master bedroom complete with an en-suite bathroom and walk-in closet. The open-concept layout offers serene views of the courtyard, creating a peaceful retreat within the bustling city. State-of-the-art keyless technology grants effortless access to all amenities with a simple tap on your phone. Impress guests with the building's sophisticated 3-story lobby at street level, experienced the ultimate in luxury living with access to a beautifully landscaped courtyard featuring BBQs, a Fresco Kitchen, a state-of-the-art gym and yoga room, elegant party rooms, an inviting indoor pool, a serene rain room, a rejuvenating sauna, and round-the-clock concierge service for your convenience. Ideally located just minutes from Oakville Hospital, banks, grocery stores, shopping centres, and public transit are close by, this location offers unmatched everyday convenience. Enjoy effortless access to major highways - including the 407, 403, and QEW -providing seamless connectivity across the GTA. For outdoor enthusiasts, nearby hiking trails and Bronte Creek Provincial Park offer the perfect escape into nature and an active lifestyle. This is contemporary living at its finest, redefining Oakville's real estate landscape with unparalleled style and convenience. Unit is vacant. Some photos have been virtually staged. (id:24801)
Royal LePage Real Estate Services Ltd.
720 - 816 Lansdowne Avenue
Toronto, Ontario
Welcome To One Of Toronto's Hottest Neighbourhoods. This Bright And Spacious One Bedroom Plus Den Checks Off All The Boxes With An Extra Large Master, Tons Of Closet Space, A True Den, Modern Kitchen With Lots Of Counter Space And Huge Living/Dining Area Perfect For Entertaining. Enjoy Unobstructed Views And Breathtaking Sunsets. Parking Included! Just Steps To Lansdowne Subway Station, Bloor W, St Clair W, A Short Drive To Stockyards. Low Maintenance Fees! (id:24801)
RE/MAX City Accord Realty Inc.
4 - 14 Innes Avenue
Toronto, Ontario
This furnished apartment includes ALL Utilities! High ceiling height and updated kitchen andbathroom make this unit stand out. Enjoy easy access to streetcars, GO Train and a walkablecommunity that provides urban resources, while still having ample parks, greenspaces and accessto nature. Coin laundry on-site. +$50/month to add for internet and cable. The unit can also beprovided unfurnished. (id:24801)
RE/MAX Hallmark Realty Ltd.
3273 Sixth Line
Oakville, Ontario
Falconcrest Royal Oaks presents brand new 1,914 Sq.Ft. Executive freehold townhome. No maintenance fee freehold! Upgrades include: kitchen backsplash, floor tiles 12 x 24, en-suite and main bath quartz counters with undermount, 60 inc electric fireplace with all panel cabinet, stained on the stairs to match hardwood. Close to all amenities; shopping, schools, and parks. Close to 3 major highways and approx 15min drive to GO Train Station. (id:24801)
Intercity Realty Inc.
221 Harvie Road
Barrie, Ontario
A bright and spacious Brownstone offering over 1700 sq ft of finished living space. From the moment you step inside, you'll love the open and inviting layout. The foyer leads into a sunlit living and dining area that flows seamlessly into the updated kitchen, ideal for entertaining, with sightlines that keep the Chef connected to the conversation. Upstairs, you'll find three generous bedrooms, including a private primary retreat with its own 4-piece ensuite. The family bedrooms are well-sized and share a modern main bath, perfect for kids, extended family, or guests. The fully finished walk-out basement is a true bonus, featuring a 3-piece bathroom and plenty of natural light. Whether you need a home office, a rec room, or a cozy spot to relax, this space is ready to adapt to your lifestyle. Living here means less upkeep and more time to enjoy life. Your condo fees cover building insurance, landscaping, snow removal, lawn care, road maintenance, and visitor parking. There's even a playground on-site! Located minutes from schools, parks, the Ardagh Bluffs, rec centres, shopping, big-box stores, and with easy access to Highway 400, this townhome puts everything you need at your doorstep. Don't miss the chance to make this beautiful home yours. Schedule your showing today! (id:24801)
Century 21 B.j. Roth Realty Ltd.
56 Briar Road
Barrie, Ontario
Welcome to this spacious and tastefully updated 4-bedroom, 2-bathroom side split located in Barries highly sought-after Allandale neighbourhood. This well-maintained home offers a perfect blend of comfort, functionality, and modern design.The main floor has been thoughtfully reconfigured to create an open-concept layout filled with natural light, ideal for both everyday living and entertaining. Contemporary finishes complement the homes character, while the addition of a mudroom with direct garage access provides practical storage and convenience.The family room currently being used as a primary suite offers a private retreat, featuring a 3-piece ensuite and a walkout to the back deck an ideal spot to enjoy morning coffee or evening relaxation. This space can also easily be converted back to a family room if desired. Four additional bedrooms on the upper level provide ample space for family, guests, or a home office, and the lower level offers flexible living options for a growing family.The private backyard is designed for outdoor enjoyment, featuring an above-ground pool, ample play space, and a relaxing area to unwind.Situated close to schools, parks, shopping, and public transit, this property presents an excellent opportunity to own a move-in-ready home in one of Barries most established communities. Shingles replaced in 2019. (id:24801)
RE/MAX Hallmark Chay Realty
Upper - 25 Paddington Grove
Barrie, Ontario
Welcome to 25 Paddington Grove a spacious 4 bed, 4 bath upper unit home for rent. With a bright, open concept main floor, hardwood floors and a modern layout this home is sure to please. $ large bedrooms upstairs are fully carpeted for your comfort. The primary suite offers a spa like ensuite and very large walk in closet. The second primary offers another ensuite along with plenty of space for your teens. The third and fourth bedrooms share a jack and Jill making this the perfect family home. The garage and backyard are the exclusive use of the upper tenant. Utilities will be split with the lower tenant 75-25% (id:24801)
Royal LePage First Contact Realty
B02 - 26 Bruce Street
Vaughan, Ontario
Spacious unit at La Viva Towns for sale. 977sqft with a great layout. End-unit provides extra windows for more natural light. Large 2 bedrooms, 2 washrooms, one locker, one parking, entrance to parking close to unit. Close to transit, hwy 407/400/27/427, shopping, restaurants, schools, and most other amenities. (id:24801)
RE/MAX Premier Inc.
70 Torgan Trail
Vaughan, Ontario
Situated in the highly desirable Kleinburg community, this stunning home is a true gem offering luxury, comfort, and convenience. A grand high-ceiling foyer leads to elegant living and dining areas connected by a butlers pantry to a chef-inspired kitchen with pot lights, hardwood flooring, and a breakfast nook with walkout to the backyard. The family room features waffled ceilings and a cozy fireplace, creating the perfect space for gatherings. Upstairs, the primary suite showcases a double-sided fireplace shared with a spa-like ensuite boasting a soaker tub, his and her sinks, glass shower, and private toilet room. Each bedroom has an ensuite bath (except one), and one offers a balcony with serene views. The fenced, manicured backyard includes a spacious patio, ideal for entertaining or relaxing outdoors. Perfectly located with easy access to Hwy 407, 427, and 400, and just minutes from the Vaughan Metropolitan Centre (VMC), this home combines upscale living with exceptional connectivity, the ultimate Kleinburg lifestyle. (id:24801)
RE/MAX Premier The Op Team
28 Voysey Way
Markham, Ontario
Opportunity To Move Into This Well Maintained Semi-Detached Home Nestled In The Family Friendly Cedarwood Enclave at Markham Rd & Steeles Ave E. This Home Offers 3 Bedrooms Plus A Den (Could Be Used As A 4th Bedroom or Home Office), 3 Bathrooms, Hardwood Floors Throughout, 9 Ft Ceilings On Main, Spacious Backyard, and Parking For 2 Cars. Surrounded By Many Public Schools Including Cedarwood Public School & Middlefield Collegiate Institute. Walking Distance To Many Amenities Costco, Walmart, No Frills, Home Depot, Restaurants & More. Convenient Location Offers Quick Access To TTC, YRT, Hwy 407 and Hwy 401 (id:24801)
Century 21 Heritage Group Ltd.
161 Berczy Green Drive
Markham, Ontario
Brand New 2075sf 4Bed 4 Bath Freehold Townhouse in Central Markham location! 9' Ceilings and Hardwood Flooring on all 3 floors. Outstanding open concept floor plan w/spacious Living/Dining, Family, Kitchen/Breakfast & huge walk-out terrace. Bright & Spacious w/lots of windows. Modern Kitchen w/Quartz Countertop, extended cabinets, stainless steel appliances & breakfast area. Spacious Primary bedroom w/4 Piece Ensuite, Walk-in Closet & Walk-out Balcony. Ground floor 4th bedroom w/Bathroom. EV charge. Customized curtains. Close to Public transit, Angus Glen Community center, Angus Glen Golf Course, Hwy 404, Supermarkets, shopping, Costco, restaurants, banks & more! (id:24801)
Royal LePage Your Community Realty
Main - 9 Forbes Crescent
Markham, Ontario
Vitual tor available. Mr. and Mrs. Clean have meticulously maintained this residence, ensuring its pristine condition. As you step through the front door, the open-concept design warmly welcomes you. This home boasts an expansive driveway, an entertainer's dream of a deep backyard, hardwood flooring on the main level, generously sized bedrooms,. What truly sets this property apart is its prime location! Conveniently situated near top-ranked schools. Walking distance to Milliken Mills High School. Close to Pacific mall, Transit, Supermarket, Highways, And So Much More. (id:24801)
Bay Street Integrity Realty Inc.


