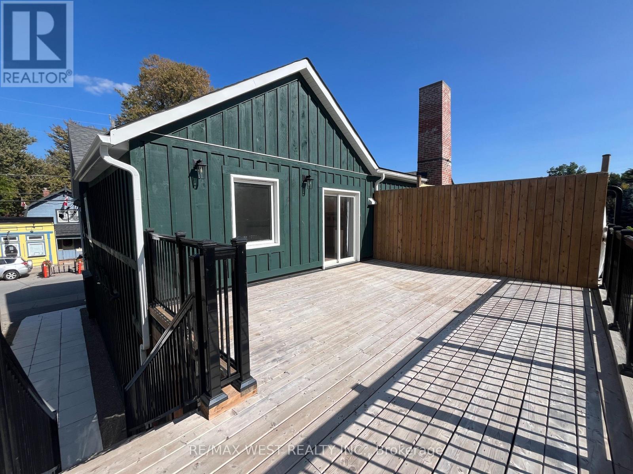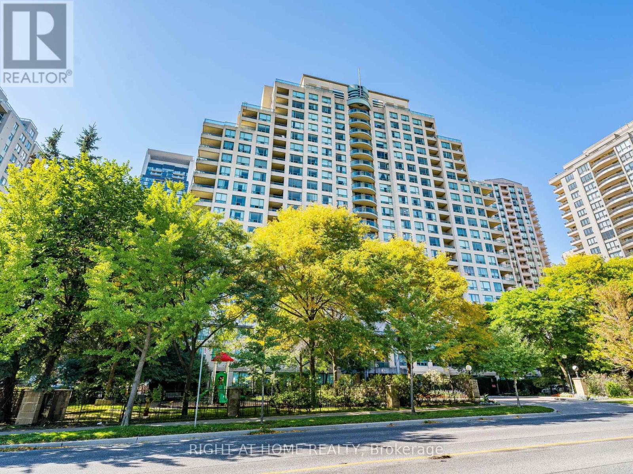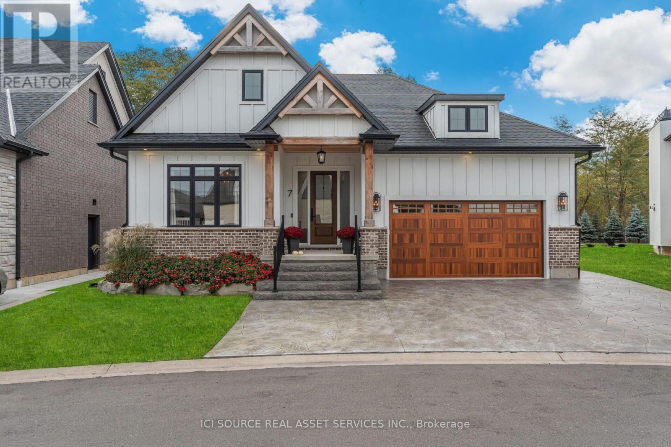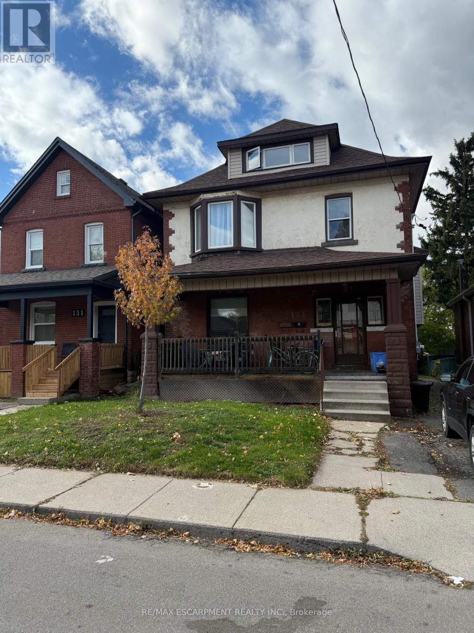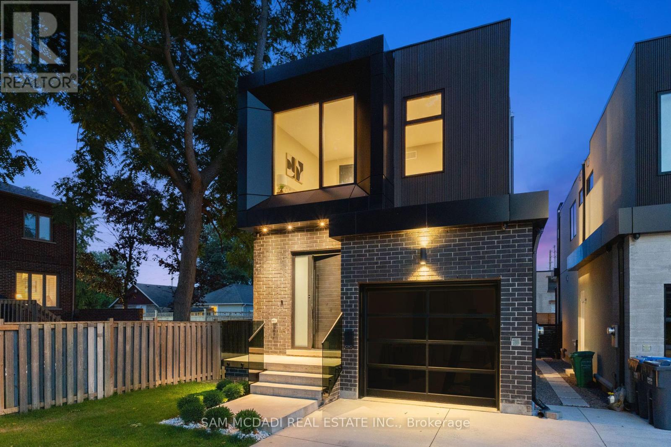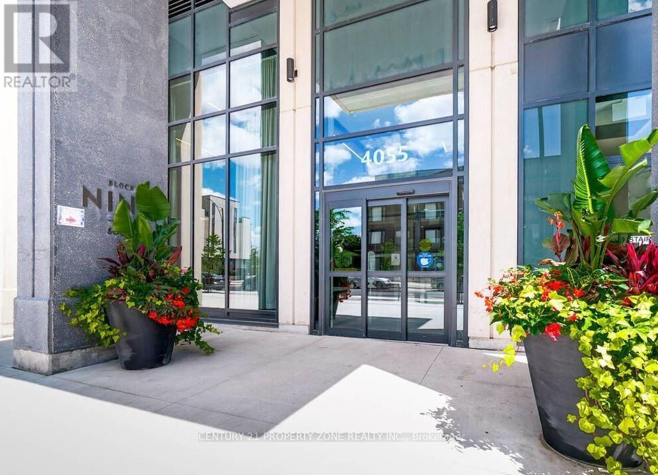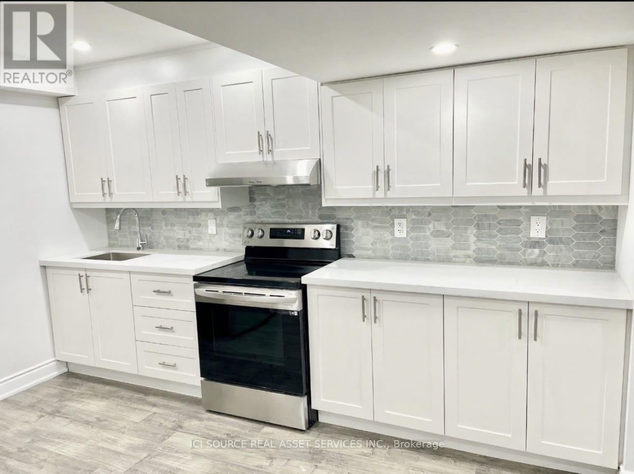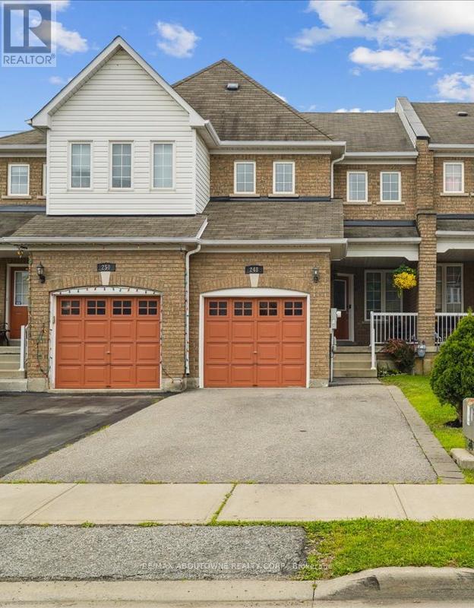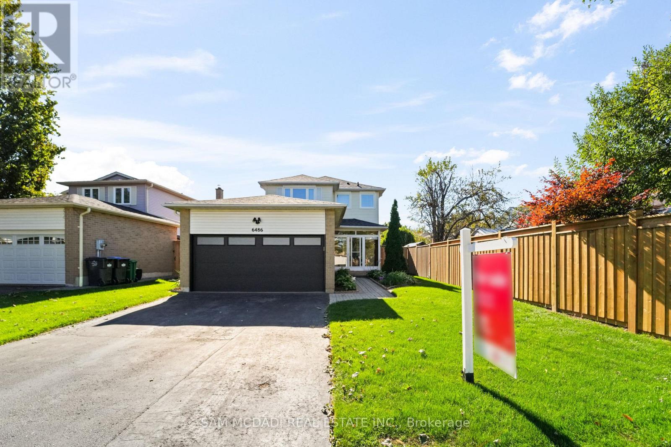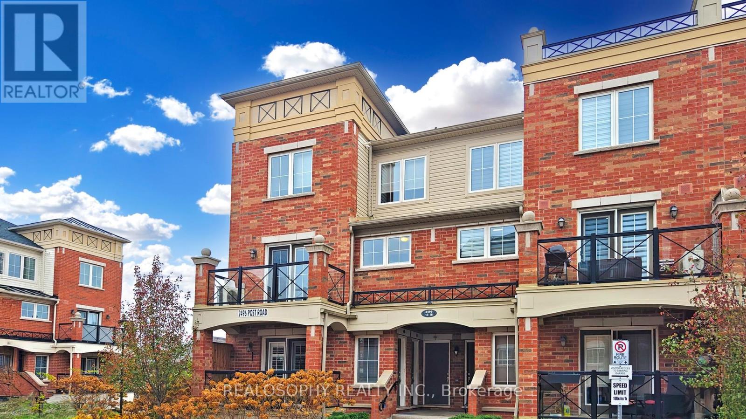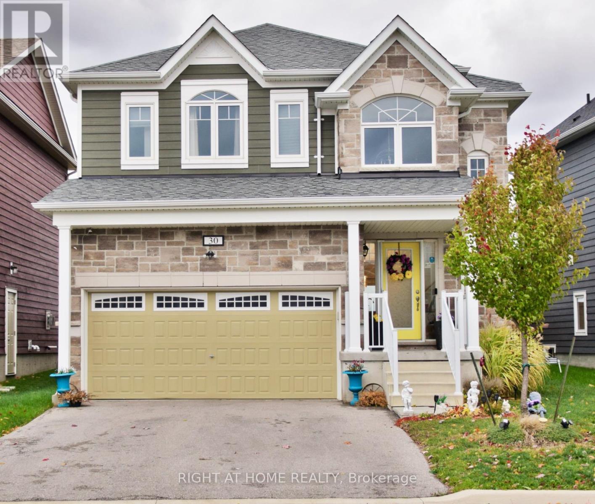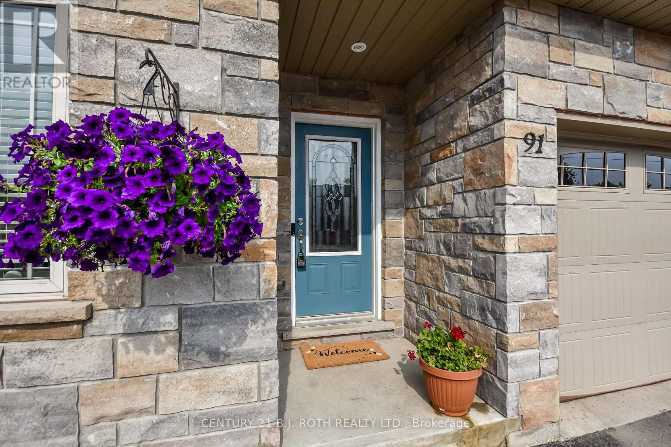2a - 203 Main Street
King, Ontario
AVAILABILITY FOR MARCH 1, 2026 * Gorgeous Newly Renovated Apartment in the Heart of Main Street Schomberg* New Windows, Wide Plank Vinyl Floors & Freshly Painted Throughout* Open Concept Living & Kitchen with Granite Counters & Lot of Storage * 2 Spacious & Bright Bedrooms with Large Closets* 4pc Bathroom with Ensuite Laundry* 2nd Floor Entry from Huge Private Deck - Perfect for BBQ and Lounging* 1 Assigned Parking Space plus Shared Guest Parking* Located beside Green P for Extra Parking! * Walk to Shops, Restaurants, Schools, Rec Centre & More! Water & Hot Water on Demand paid by Landlord* Tenant responsible for Tenant Insurance, Internet and Separately Metered Gas & Hydro* Building is Bell Fibe Internet Ready* (id:24801)
RE/MAX West Realty Inc.
2001 - 238 Doris Avenue
Toronto, Ontario
Rarely available sun-filled 3 Bedroom, 3 Wash, 2 Balconies-spacious1300 qsf unit on a high floor with unobstructed panoramic views from every room & beautiful sunset view. Newly $$$ renovated/upgraded: professionally painted, new wide planks laminate flooring, upgraded kitchen with quartz counters, backsplash and stainless steel appliances. Includes 1 Parking & 1 Locker. This "Kingsdale" condos located at North York Centre! Highly ranked Earl Haig S.S, Claude Watson and Mckee P.S. school zone. Desirable location: just steps from subway stations, TTC, Loblaws, North York Centre, library, entertainment, shops, Civic Centre, parks, cafes, restaurants etc. Well-managed building with good amenities: 24-hour concierge, sauna, exercise room, party/recreation room. (id:24801)
Right At Home Realty
7 Fedorkow Lane
Niagara-On-The-Lake, Ontario
Discover refined living in this beautifully crafted custom bungalow, one of nine homes in an exclusive cul-de-sac in the quaint town of St. Davids, Niagara-On-The-Lake. Offering 1,644 sq. ft. of main floor space with 10-foot ceilings, 8-foot doors, and oversized windows that flood the home with natural light. The designer kitchen showcases a striking walnut island with a built-in microwave and beverage center, gas stove, and premium GE Café stainless steel appliances. The open-concept living room features a charming brick gas fireplace, creating a warm and inviting space for entertaining or relaxing. The main floor offers 2 spacious bedrooms and 2 full bathrooms, both with heated floors for year-round comfort. The lower level impresses with an additional 1000 sq ft of finished space, extended-height ceilings, a generous recreation room complete with a wet bar and fireplace, plus an additional bedroom and full bath-ideal for guests or family. Step outside to your private, treed backyard, featuring an oversized covered deck and two interlock stone entertaining areas-perfect for outdoor dining and gatherings. The double garage includes an EV charging outlet, and the driveway accommodates up to three vehicles. Experience luxury, comfort, and modern living in the heart of St. Davids-just minutes from wineries, golf, and all that Niagara-on-the-Lake has to offer.*For Additional Property Details Click The Brochure Icon Below* (id:24801)
Ici Source Real Asset Services Inc.
133 Park Row N
Hamilton, Ontario
Massive Legal Non Conforming triplex in Crown Point Hamilton with 4th basement unit. 4 spacious units, 3 of which already tenanted. New wiring, updated units, 4 hydro meters. Financials attached and zoning verification attached. (id:24801)
RE/MAX Escarpment Realty Inc.
1090 Ella Avenue
Mississauga, Ontario
Step inside 1090 Ella Avenue and experience modern living at its finest in a custom-built home, designed for everyday comfort. Thoughtfully planned, this residence blends elegant design with premium finishes to create a space that is both stylish and functional. The exterior combines brick, metal panels, wood siding, and stucco, offering a glimpse of the architectural elegance carried throughout the interior. Inside, an open-concept layout is enhanced by 10-foot ceilings on the main floor, hardwood flooring throughout, and an open-tread staircase with sleek glass railings. At the heart of the home is a chefs kitchen featuring Italian hand-painted cabinets, an oversized island, exquisite countertops and backsplash, and top-of-the-line Dacor appliances. The kitchen flows seamlessly into the living room, where floor-to-ceiling windows, a gas fireplace, and a walk-out to the deck create a perfect space for entertaining or relaxing. Upstairs, you'll find three spacious bedrooms, including a stunning primary suite with a private balcony, a custom walk-in closet, heated flooring and a spa-like 5-piece ensuite with a freestanding tub, double sinks, and a rainfall walk-in shower. The finished basement adds even more living space with a recreation room, den, heated flooring, ample storage, and a convenient walkout. Three luxurious bathrooms showcase expansive tile slabs, elegant vanities, and a clean, sophisticated design. Additional features include automatic front door with fingerprint entry, automated window shades throughout, 9-foot ceilings on the upper and lower levels, and energy efficient aluminum European lift-and-slide windows built to last decades. Located in the desirable Lakeview community, this home is just minutes from Lake Ontario's waterfront, schools, parks, trails, and a community centre and provides quick access to the QEW. Elegant, stylish, and built for comfort - 1090 Ella Avenue is a modern masterpiece that truly has it all. (id:24801)
Sam Mcdadi Real Estate Inc.
1815 - 4055 Parkside Village Drive
Mississauga, Ontario
**AVAILABLE IMMEDIATELY*** This luxury 2 Bedroom and 2 Bathroom condo suite offers 765 squarefeet of open living space. In a vibrant community at the heart of City Centre square one area.Located on the 18th floor, enjoy your views from your private & huge L shape balcony. Thelayout is thoughtfully designed with 2 bedroom perfect for a family or working professional touse second bedroom as home office. This suite is Steps To Square One, Library, YMCA, City Hall,Living Arts Centre & Sheridan College. Public Transit At Door Steps, Mins from Cooksville GOSTATION, HWY 403 & University of Toronto, Mississauga Campus! Great Layout, Features 24HrConcierge,Gym, Games Room, BBQ Area And Much More. 1 EXCLUSIVE PARKING & LOCKER are INCLUDEDin the lease amount. (id:24801)
Century 21 Property Zone Realty Inc.
Basement - 195 Lionhead Golf Club Road
Brampton, Ontario
LEGAL 2 bedroom and 1 bathroom private basement with a separate entrance, 1 parking spot on driveway (2nd available for an additional cost), separate laundry/dryer, stainless steel appliances, vinyl flooring, pot lights and lots of natural light with large windows! Steps away from FreshCo, plazas, parks, grocery stores, banks, gyms, restaurants, Go Station, transit bus stops, schools and more. Close to 410, 407, 401, 403. Tenant pays percentage of utilities. No smoking/vaping. *For Additional Property Details Click The Brochure Icon Below* ***One Landlord is a registered Salesperson/Broker with RECO. (id:24801)
Ici Source Real Asset Services Inc.
248 Albright Road
Brampton, Ontario
Welcome to 248 Albright Rd A True Showstopper in Brampton! This beautifully upgraded Freehold townhouse with a legally finished Basement ,offers exceptional value with a deep, private backyard, direct garage-to-house entry and driveway which can accommodate up to 4 cars. The heart of the home is the stunning kitchen, renovated 2022 it features high-end custom cabinetry, including pantry, deep overhead storage above the fridge, a stylish functional island with breakfast bar and elegant porcelain tile floors, perfect for entertaining.The wood staircase with updated iron spindle railings (2022) add elegance as you meander up to the large primary bedroom with 4pc ensuite and large walk in closet. There are 2 additional bedrooms with large front facing windows and ample closet space as well second bathroom to round out the upper level . The professionally finished basement (2022) shines with pot lights, a spacious family room, kitchenette /wet bar , 3-piece bath with large glass shower, and a bright bedroom with full-size closet and window, perfect for in-laws or overnight guests and family time. Bonus: gas port for future stove or BBQ, basement rough in electrical for stove, laundry with sink, washer/dryer (2021), basement window replaced, and upgraded 220 amp electrical.Enjoy peace of mind with major updates: interconnected smoke alarms with strobe/talk function, furnace & A/C (2022).Offers a fantastic opportunity for those looking to settle in the highly desirable Fletcher's Creek Village, with easy access to shopping, restaurants , schools and just minutes to Hwy 410 & 407 this location offers both leisure and convenience. With quality finishes, modern mechanicals, and smart design throughout, this home checks all the boxes just move in and enjoy. (id:24801)
RE/MAX Aboutowne Realty Corp.
6486 Edenwood Drive
Mississauga, Ontario
Welcome to 6486 Edenwood Dr, a beautifully updated 3-bedroom, 3-bathroom family home available for lease in the heart of Meadowvale. Nestled in a quiet, family-friendly neighbourhood, this spacious home sits on a deep 122-ft lot with a southwest-facing backyard featuring a private saltwater pool and interlock patio - perfect for relaxing or entertaining. The bright main floor boasts hardwood floors, large updated windows, and a modern sliding door that creates seamless indoor-outdoor flow. The refreshed kitchen includes white cabinetry, stainless steel appliances, and a cozy breakfast nook, while the full-width living room at the back of the home overlooks the backyard retreat. Upstairs, you'll find three generous bedrooms, including a king-sized primary suite with a walk-in closet and private 2-piece ensuite. The other bedrooms share a stylish 5-piece bathroom with a double vanity, matte-black finishes, and an LED-lit mirror. A separate side entrance leads to a fully finished basement featuring a kitchenette, rec room, laundry, and bathroom - ideal for extended family, guests, or additional privacy. This well-maintained home includes many recent updates, including newer windows, roof, A/C, hot water tank, front and garage doors, and all pool components. Located just steps from Lake Aquitaine, scenic trails, splash pads, top-rated schools, Meadowvale Town Centre, and the GO station, with quick access to highways 401, 403, and 407. (id:24801)
Sam Mcdadi Real Estate Inc.
17 - 2496 Post Road
Oakville, Ontario
Discover your perfect home at Post Road Condos in Oakville! This spacious corner townhouse offers 2 bedrooms and 1.5 bathrooms across 1,000+ sq ft, filled with natural light throughout. Enjoy a full kitchen, private laundry, and ample storage, including a dedicated parking space and locker. Nestled in a family-friendly neighbourhood, this home offers convenience and comfort with four schools within a 20-minute walk and eight parks within 1 km, ideal for an active lifestyle. Just an 18-minute walk away, the local Community Centre features a full fitness centre, gymnasium, two squash courts, and two racquetball courts. Plus, easy access to the Oakville GO Station, only a 30-minute commute, makes this an excellent option for professionals and families alike. This is more than a rental, it's a place to call home. (id:24801)
Realosophy Realty Inc.
30 Sandhill Crane Drive
Wasaga Beach, Ontario
Live the Beach Lifestyle in This Bright 4-Bedroom Family Home!Welcome to your dream home in beautiful Wasaga Beach! This stunning 4-bedroom, 4-bathroom detached home with a 2-car garage perfectly blends modern comfort with coastal charm.Step inside and be greeted by 9 ft ceilings, an open-concept layout, and sun-filled living spaces designed for today's lifestyle. The modern kitchen features sleek cabinets, a large center island, and stainless-steel appliances, ideal for family gatherings or entertaining friends.Upstairs, enjoy the convenience of upper-level laundry and a spacious Primary suite complete with a walk-in closet and elegant ensuite. Two additional bedrooms share a stylish Jack & Jill bathroom, while a fourth bedroom offers flexibility for guests, a home office, or a growing family.Step out through the large backyard door to your private outdoor space - perfect for summer BBQs, relaxation, or kids at play. All of this on a quiet street, just a short walk to the beach! Don't miss this opportunity to own a modern family home in one of Wasaga Beach's most desirable areas! Book your private showing today - bring your buyers and come experience what makes this home truly special! (id:24801)
Right At Home Realty
91 Lucy Lane
Orillia, Ontario
Three Bedroom Bungalow Townhome with Direct Access to the Lightfoot Trail! Opportunities like this don't come along often. 91 Lucy Lane is one of the few homes in this sought-after community that offers three full bedrooms, giving you the flexibility for family, guests, or that perfect home office. Step inside to a bright, open-concept layout that's completely carpet-free, easy to maintain, and move-in ready. The kitchen, dining, and living areas flow seamlessly, creating a welcoming space for entertaining or relaxing at home. Parking? No problem! You'll have five full parking spaces for cars and visitors. Outside, the low-maintenance yard means more time for what matters and you'll love that it backs directly onto the Lightfoot Trail, where you can walk, hike, cycle, snowshoe, or cross-country ski straight from your backyard. Enjoy being just minutes to the lake for boating, swimming, or a quiet picnic by the water. Located in a well-kept, friendly subdivision, with a new roof (2024) and easy access to Highway 11, this home blends convenience, comfort, and outdoor lifestyle perfectly. Whether you're downsizing, starting fresh, or just looking for a layout that works for every stage of life...91 Lucy Lane has it all. North Lake Village has a $135 monthly fee (id:24801)
Century 21 B.j. Roth Realty Ltd.


