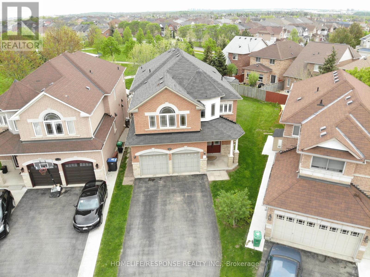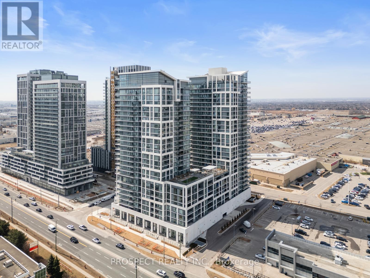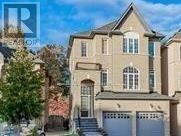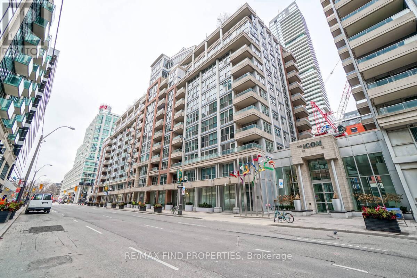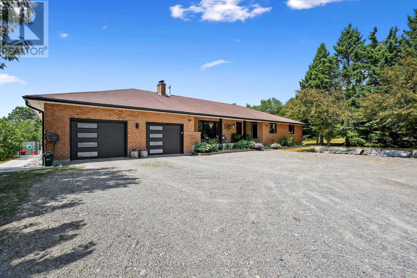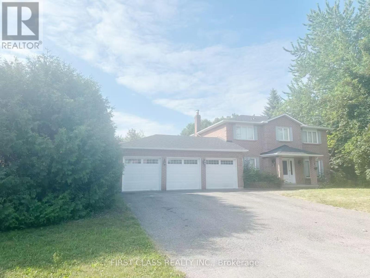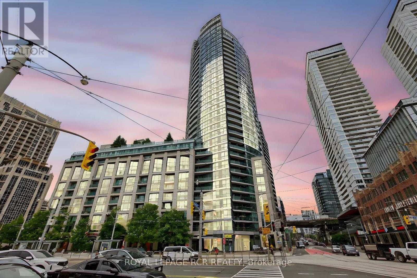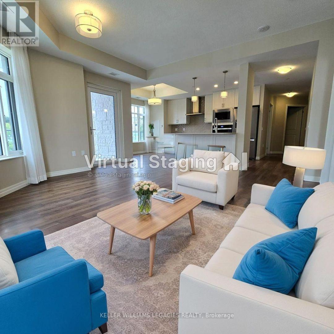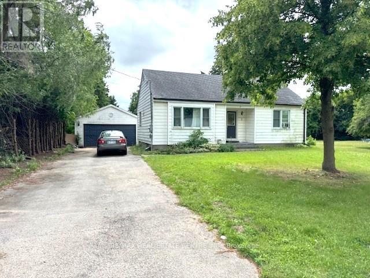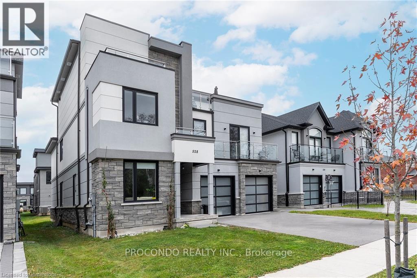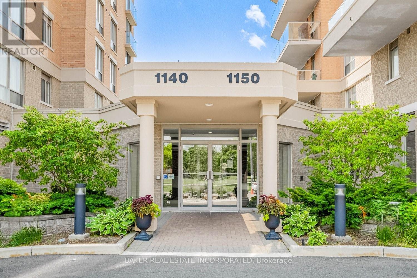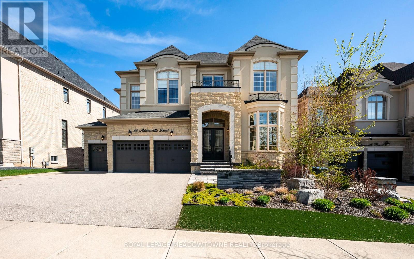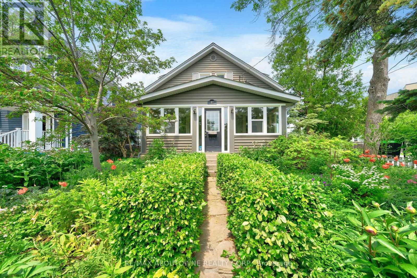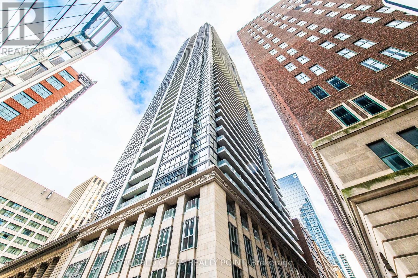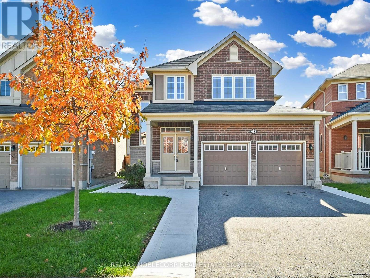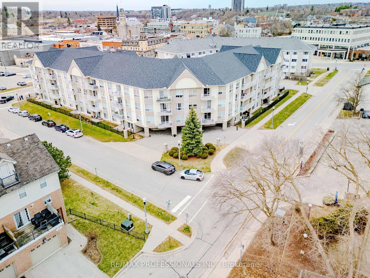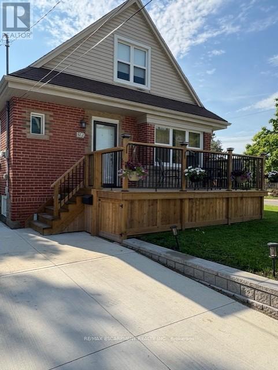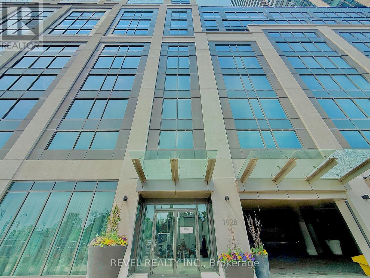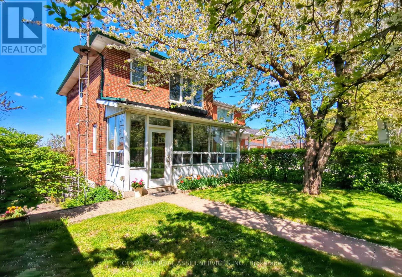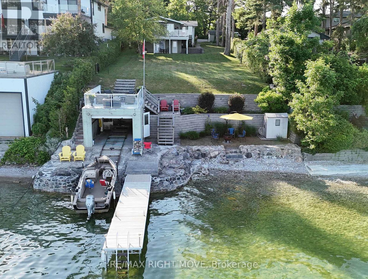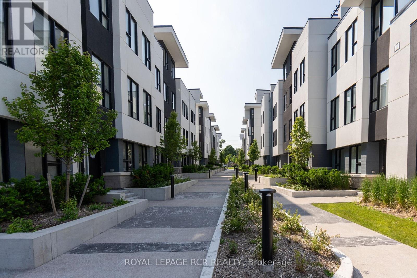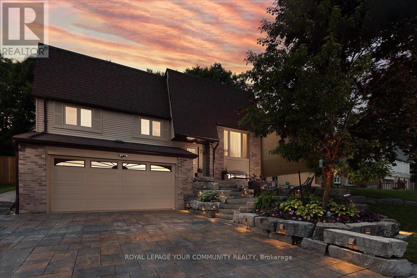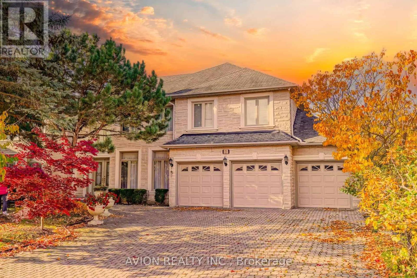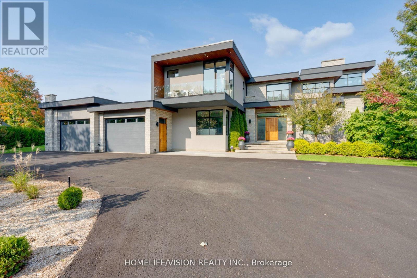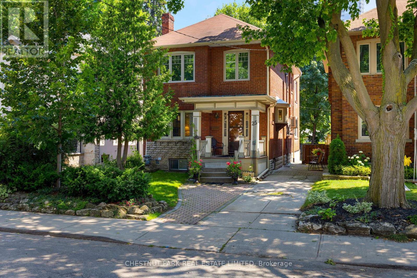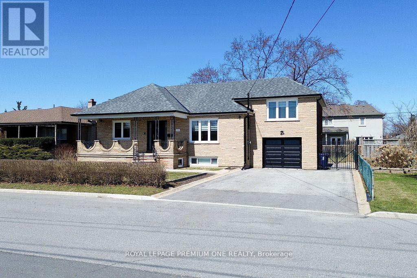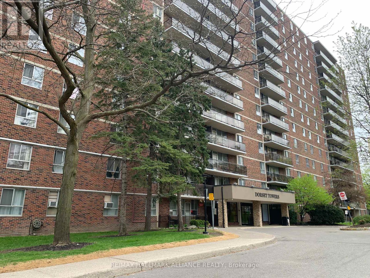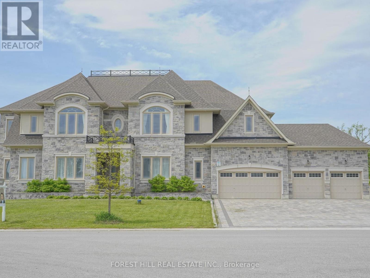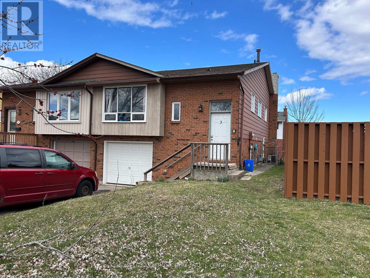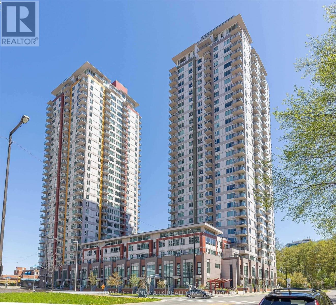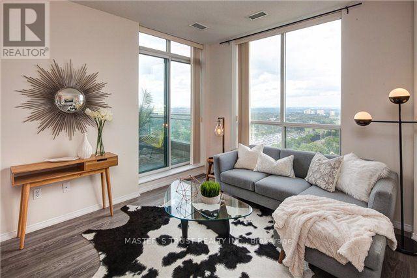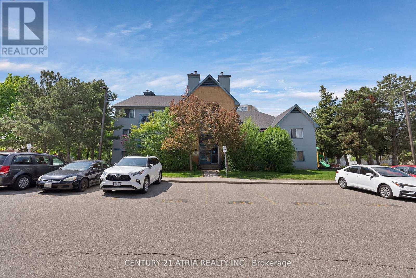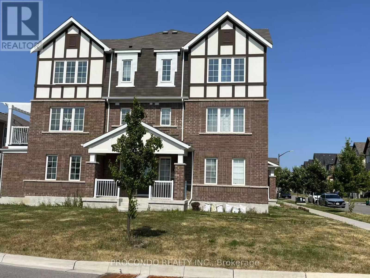7272 Milano Court
Mississauga, Ontario
Absolutely Stunning 4+2 Bedroom Executive Home Backing Onto Park in Sought-After Meadowvale Village! This meticulously maintained 10+++ detached home offers 3,500 sq ft of luxurious living space in a quiet court location, ideal for families seeking comfort, style, and functionality. With laundry on both the main floor and in the basement, this home blends convenience with upscale design. The main level welcomes you with a grand double-door entry, leading to a spacious dining and living area and gas fireplace , a separate family room with bay-style windows , all enhanced by 9-ft ceilings, gleaming strip hardwood floors, and elegant wooden staircase. The upgraded eat-in kitchen features stainless steel appliances, tiled backsplash, a bright breakfast area, and a walkout to a beautifully landscaped backyard with a large deck perfect for entertaining and relaxing. Upstairs offers 4 generously sized bedrooms and 3 full bathrooms, including a massive primary suite with a 5-piece ensuite and two large walk-in closets. The second bedroom functions like a second primary, complete with its own ensuite and walk-in closet a rare and desirable feature. The legal 2-bedroom 2-bath basement apartment with separate entrance, full kitchen, and private laundry provides an excellent income opportunity ($2700-$3000 p/month) or in-law suite option. Situated just minutes from top-rated schools, shopping plazas, banks, and Highways 401 & 407, this executive home in the prestigious Meadowvale Village offers the perfect blend of luxury, location, and lifestyle. (id:24801)
Homelife/response Realty Inc.
708 - 9000 Jane Street
Vaughan, Ontario
Charisma Tower on Jane is, without a doubt, the premier building to live in within the VMC and surrounding areas. This stunning unit is bathed in natural light, thanks to its soaring 10-ft ceilings and floor-to-ceiling windows, creating an airy, cathedral-like ambiance. Offering 1 bedroom plus a versatile media den, this condo is perfect for anyone seeking stylish and functional urban living. With two bathrooms, you'll enjoy added comfort and convenience, whether hosting guests or enjoying your own space. Built just over a year ago, this 650 sq. ft. unit is designed to impress. The European-style kitchen adds a touch of elegance, blending modern aesthetics with practical functionality. Located just steps from top-tier amenities, Unit 708 is a short 10-metre walk to the fully equipped gym, outdoor summer pool, party room, wellness courtyard, and serenity lounge perfect for unwinding in peace. The building also boasts a spectacular rooftop party room with 360 views of Vaughan, a bocce court, a theatre, a games room, and multiple lounge areas. Living at Charisma means exceptional value, with maintenance fees that provide access to unparalleled facilities. Plus, its prime location puts you just moments from Vaughan Mills Mall, offering endless shopping, dining, and entertainment options. Highway 400 is a quick 5-minute drive, and the TTC subway is equally close, ensuring seamless connectivity. For anyone considering the VMC area, this is a rare opportunity to own a condo that offers both luxury and convenience one that will leave you truly content with your purchase. (id:24801)
Prospect Realty Inc.
208 Hunting Ridges Grd Drive
Richmond Hill, Ontario
Spacious, Renovated 2-Bedroom Unit with Walk-Out to Ravine Backyard. Beautifully updated ground floor unit featuring 2 year new appliances, 3-piece bathroom, newer flooring, and fresh paint throughout. Enjoy a modern kitchen, private laundry, and spacious bedrooms with large windows, offering plenty of natural light.Located on a quiet, family-friendly street, this home is in the district of top-ranking schools: Bayview Secondary, Richmond Hill High School, and St. Theresa Catholic High School.Surrounded by nature, yet with easy access to Hwy 404 and public transit. Includes 1 driveway parking spot and two storage rooms on the same level.Tenant to pay 1/3 of utilities. Unfinished basement not included. (id:24801)
Homelife New World Realty Inc.
401 - 270 Wellington Street W
Toronto, Ontario
**Well-Situated In The Epicentre Of Downtown Toronto-Contemporary Urban Residence - Just Steps From The Action Of The Entertainment District, & Energy Of The Financial District. Minutes To Ttc, Rogers Centre, Cn Tower, Scotia Arena, Ripley's Aquarium, Billy Bishop Airport, Restaurants & Shopping, 24hr Concierge, Rooftop Garden W/ Sun Deck And Barbecue Terrace, Spectacular Fitness& Lap Pool & Party Room. Well maintained suite. Perfect for first time buyer. ** Pictures are before tenant moved in. When sellers get a buyer who will move into the flat, sellers will give the tenant a 60 days notice to move out as required (id:24801)
RE/MAX Find Properties
226 Clitheroe Road
Alnwick/haldimand, Ontario
Nestled in the sought-after hamlet of Grafton on over 2 acres. This impressive updated bungalow offers a modern aesthetic w/ outdoor oasis featuring an inground saltwater pool & lower in-law with separate entrance & efficient electric heat pump w/ 3 heat zones. Over 4,000 sq ft of combined living space on both levels this home has room for all your family's needs & more. Inside, the open-concept living & dining space is bathed in natural light from large windows & anchored by a feature fireplace wall w/ brick accents, custom-built-ins, & warm wood slat details. The spacious kitchen is designed to impress, w/ rich wood cabinetry paired w/ sleek white uppers, a massive island w/ waterfall countertops, a wet bar & beverage center w/ a wine fridge, & high-end appliances including a gas cooktop & double wall ovens. A walkout to an expansive deck is perfect for entertaining. The main floor offers a tranquil primary suite w/ a custom wardrobe & a luxurious ensuite featuring a dual vanity, glass shower enclosure, & freestanding tub. Three additional bright bedrooms, a modern bathroom w/ a barrier-free shower, & a functional laundry room round out the main level. The finished lower level offers a spacious games room w/ a full kitchen & bar, rec room w/ a cozy fireplace, media zone, home gym or office nook, full bath, & an additional bedroom; this space offers endless versatility. Step outside into a private, resort-style backyard for relaxation & entertaining. The fully fenced grounds preserve breathtaking country views while offering a sense of seclusion & peace. Professionally landscaped w/ precision & care, the outdoor space emphasizes low-maintenance luxury. A generous deck creates the perfect barbecue space overlooking a lower-level patio ideal for soaking up the sun. A shaded gazebo provides a cool retreat beside the expansive inground saltwater pool. Located just minutes from local amenities, including Grafton Public School & the world-renowned Ste. Annes Spa. (id:24801)
RE/MAX Hallmark First Group Realty Ltd.
3 Veronica Crescent S
East Gwillimbury, Ontario
Welcome To This Beautifully Reno'd 4 Bedrm Family Home W/ Heated 3 Car Garage On Approx. 1/2 Acre Mature Treed Lot In Sought After Sharon! Fabulous Kitchen W/Granite Counters, Potlights, Crown Moldings, Hardwood Flrs On Main & Bdrms, Fabulous Finished Basemt! Very Private Backyard Features Amazing Saltwater I/G Pool W/Duraroc Rubber Surround (2016), New Liner, High Eff. Pump, New Cover, Gas Heater & W/O From Kit To Deck. Privacy Hedge Surrounds Entire Yard! (id:24801)
First Class Realty Inc.
Homelife Landmark Realty Inc.
309 Irene Drive
Georgina, Ontario
Legal Duplex On Large Lot (63'X192') Rare Investment Opportunity! Great For Families To Live In One Unit And Rent Out The Other Unit To Help Supplement The Mortgage Both Units Are Fully Above Ground. Units Are Modern Setup With Open Floor Plan. One Of The Best Features Of The Property Is Each Unit Has A Ton Of Storage, With Large Windows Throughout. Two 3-Bedroom Apartments With Own Separate Entrance, Each Unit Has Their Own Deck And Own Hydro And Gas Meter. Modern Finishes Throughout. Lake Simcoe Is Right Down The Road, Hwy 404 Is A Five-Minute Drive Away, Groceries, Schools, Doctors' Offices & More. Don't Miss Out On This Great Property! (id:24801)
Homelife Frontier Realty Inc.
Room - 336 Conlins Road
Toronto, Ontario
Basement Room available in a great location. Walking distance to U of T Scarborough Campus and close to the 401 Hwy. 1 Parking spot included. Kitchen and laundry shared. Utilities shared. (id:24801)
Royal LePage Associates Realty
206 - 825 Kennedy Road
Toronto, Ontario
*Offers Anytime!* Invest and live in the future of Scarborough! A quick 10 minute walk to Kennedy Station & Kennedy GO with the Eglinton LRT coming very soon. While this 2 bedroom unit requires TLC, it is loaded with potential featuring an excellent layout at an amazing price. Great for first time home buyers, small families or investors looking to get back in to the market. Enjoy care free living w/ utilities such as Internet, Cable, Water & Hydro included in the maintenance fees! 1 parking spot included. (id:24801)
Royal LePage Connect Realty
310 - 600 Fleet Street
Toronto, Ontario
Efficiently designed 417 sq ft studio with separate den and north-facing Juliette balcony in high-demand waterfront Malibu Condos. Bright open-concept layout with ensuite laundry and modern finishes. Full access to top-tier amenities: indoor pool, rooftop terrace, gym, party room, visitor parking, and 24-hour concierge service for added convenience and security. TTC at your doorstep and steps to Loblaws, Shoppers Drug Mart, Starbucks, waterfront trails, Billy Bishop Airport, and more. Easy access to Gardiner & DVP. Perfect for first-time buyers, investors, or those seeking an unbeatable downtown lifestyle. (id:24801)
Royal LePage Rcr Realty
113 - 460 William Graham Drive
Aurora, Ontario
Welcome to the Meadows of Aurora, Aurora's premier 55+ senior lifestyle community. Nestled on 25 acres of lush greenery, this state-of-the-art resort-style facility offers unparalleled amenities designed to enhance retirement living. Enjoy a vibrant social calendar with activities such as exercise classes, game days, movie screenings, and so much more. This spacious 1282 sq ft corner suite boasts 10' ceilings and a well-designed floor plan ideal for senior living. Features include a generous sized kitchen/dining with ample cupboard and countertop space, stainless steel appliances, very spacious primary bedroom with an accessible ensuite bathroom and walk-in closet, a spacious second bedroom with large window and double closet, and a walkout to a 338 sq ft wrap-around balcony. Included are an underground parking spot and locker. Maintenance fees cover property taxes, water, and heat/AC, with hydro billed based on individual usage. Additional monthly costs include a $110 communication package (telephone, TV, internet) and a $75 amenity fee for maintenance.EXTRAS: Enjoy a variety of amenities including an Activity Room, Party Room, Family Lounge, Games Room, Meadows Cafe, Arts and Crafts Room, Pickle Ball Court, Library, Outdoor Patio Lounge with BBQ, Fireside Lounge, Hair Salon, Fitness Center, and Car Wash. (id:24801)
Keller Williams Legacies Realty
7 Liberty Drive
Cambridge, Ontario
Rare Development Opportunity! Half-Acre Lot with Adjoining Property & Approved Townhouse Project. This is a prime opportunity for investors, developers, and builders in a great location. Situated on a spacious half-acre lot, this property offers incredible potential, not only as a custom build site or investment hold, but as part of a larger development vision. What makes this opportunity truly unique is that the lot adjoins a neighbouring property that is also available for sale, creating the potential to secure a full acre or more. Even more compelling: the adjacent properties are part of an approved upcoming townhouse development, adding momentum and value to the surrounding area. Whether you're envisioning expanded lot coverage, a multi-family build, or a future residential project, this land offers the flexibility and positioning to bring your vision to life. Located close to schools, amenities, and major commuter routes, this site is perfectly situated for long-term growth and development. Opportunities like this, land with scale, potential, and proximity to approved developments, are rare. Don't miss your chance to build or invest with confidence. (id:24801)
RE/MAX Real Estate Centre Inc.
Penthouse Room - 528 Jones Road
Hamilton, Ontario
EXCEPTIONAL VIEWS of LAKE ONTARIO / MOUNTAINSPRIVATE BALCONY with LAKE VIEW, PENTHOUSE ROOMPrivate Luxury Room Available NOW & IMMEDIATELY $1500/monthFURNISHED and include hydro,utilities and internetSuitable for Single Executive, professional or mature person.This is a spacious large villa by lake Ontario off QEW/FRUITLAND in STONEY CREEK next to lake ONTARIO. Walking distances to beaches, parks and minutes to METROs, Loblaws, FORTINOs. 1 block to CENTENNIAL WATER PARK, minutes to Niagara Regions, Mcmaster University, Downtown Hamilton, Burlington/OAKVILLE, 1 minute off QEWFREE PARKING 24/7The home is always quiet and peaceful with an immaculate environment to relax and enjoy (id:24801)
Procondo Realty Inc.
1161 & 1220 Turcotte Road
Stone Mills, Ontario
Looking for an off-grid private oasis with acreage? This 69-acre lot, located 2.5 hrs from Ottawa and 3 hrs from Toronto, offers 3 unique cabins surrounded by lush forests and a large natural pond that is suitable for canoeing, kayaking and paddleboarding. These inviting, partly winterized cabins are built with board and batten exterior and cozy interiors that will make any guest feel comfortable throughout the summer, spring, and fall months. The Main Cabin, built in the early 1900s, offers a nostalgic and spacious bedroom, kitchen and living/dining area that is equipped with a wood stove for the colder months, and a sitting area with stunning natural lighting and views. Built in the 70s, the Bunkhouse has an open concept living and kitchen area heated by a wood stove, a bedroom, an additional room that can be used for storage or recreation, and an outdoor deck that is perfect for gatherings and entertainment. The 4-year-old Bunkie has insulated spray foam walls and floor, an outdoor fire pit and shower, indoor propane fireplace, two bedrooms, and a family room with loft space looking over the main floor of the cabin. Property is being sold furnished. Offers welcome anytime. This property has three outhouse buildings and two outdoor showers. (id:24801)
RE/MAX Aboutowne Realty Corp.
311 - 1150 Parkwest Place
Mississauga, Ontario
Beautifully bright, spacious and rare oversized one bedroom corner suite with an oversized wrap around balcony located in the Lakeview Neighbourhood. Gas outlet on balcony for bbqing. Overlooks the park directly across the street. Lots of windows with a window in the kitchen as well! Wonderfully maintained building. Convenient location. South of the QEW. Convenient access to shops and restaurants. Freshly painted. New flooring in the bedroom, living and dining room(2025). New fridge(2025). New Fan Coil unit(2025). One parking and one locker. Amenities include Concierge/security, Visitor Parking, Party Room, Gym, Bike Storage, Games Room, Sauna, and Craft Room. (id:24801)
Baker Real Estate Incorporated
60 Adamsville Road
Brampton, Ontario
This exceptional luxury home backing onto a ravine in prestigious Credit Ridge is a must see! Grand design meets everyday comfort with over 5300 sq ft of living space. Through double doors, an elegant foyer welcomes you with wide-plank oak floors, crown moulding, and designer fixtures. The gourmet kitchen boasts a 10-seat island, quartz and granite countertops, walk-in pantry, paneled fridge/freezer, dual ovens, twin dishwashers, and undercabinet lighting. Garden doors open to a deck overlooking a manicured yard and an 1836 saltwater pool. Three sided gas fp in living room, custom office with built-in cabinets, Upstairs, there's an additional family room w/gas fp, primary suite is a private retreat with coffered ceilings, chandelier-lit freestanding tub, glass rain shower, heated floors, and an expansive closet. Each bedroom features access to bathrooms and walk-in closets. The walkout lower level, with a fifth bedroom, 4-piece bath, and separate entrance, accommodates multigenerational living. Additional extras include two solid oak staircase with wrought-iron spindles, custom window treatments, all upgraded light fixtures, cac, cvac, security cameras, ceiling fans in all bedrooms, includes all b/i t.vs , 3 garage door openers, hot water tank owned, rental water softener and chlorine filtration (approx $70/mo.) ring door bell, b/i speakers. Professionally painted and decorated. Note some custom furniture available for purchase (id:24801)
Royal LePage Meadowtowne Realty
47 Stewart Street
Oakville, Ontario
Excellent opportunity in trendy Kerr Village. Renovate, build or live in this 3 bedroom, 2 full baths, one and a half storey property just steps from Kerr St. and all this up and coming area has to offer including excellent restaurants, unique shops and services, parks, schools, easy access to transportation including GO transit. Single drive off of Bartos. Beautiful perennial gardens in front and rear yards. Easy to show. (id:24801)
RE/MAX Aboutowne Realty Corp.
3 Grencer Road
Bradford West Gwillimbury, Ontario
Fabulous 5.78 Acre Agricultural Lot Right Off Canal Road, Zoned AM (Agriculture Marsh) allows uses: Agriculture, Conservation, Custom Workshop, Detached Dwelling, Farm Employee Accommodation/Accessory, Farm Related tourism Establishment, Greenhouses, Home Industry, and Home Occupation. (to be confirmed with the Township). Solid Bungalow with 3 Bedrooms, 1-4 pc Bathroom, Artesian Well, Roof Shingles 5 yrs, Detached Barn w/power, Greenhouse Frame. Conveniently Located within minutes to Bradford and Newmarket, Schools, Shopping, Train Station, Hwys 400/404 & Close to future Bradford Bypass. Income Potential From The House And Farm Land With Rich Soil Perfect To Grow Just About Anything! Currently renting out Land to Farmer and property receives a Tax Farm Rebate / House is Vacant. House is being Sold "As Is/Where Is" as Estate Sale. **EXTRAS** Artesian Well - Aprox 40-60ft, Roof Shingles-est 5 yrs old, Septic pumped 2024, Oil Tank - To code (id:24801)
RE/MAX Realtron Turnkey Realty
1914 - 70 Temperance Street
Toronto, Ontario
Location high floor located downtown right in the heart of the financial district 19th floor).Approximately 500 sq feet with unobstructed west view. Spacious 1 bedroom with floor to ceiling windows. Steps to First Canadian Place, Eaton Center, Hospitals, shops, Restaurants, theaters,TTC subway. Gorgeous Views City Includes locker for extra storage space Amenities including an outdoor terrace with BBQ, golf simulator, poker room, library, party room, fitness center, guest suites, yoga room,24 hour Don't miss out on this amazing opportunity! (id:24801)
World Class Realty Point
86561 London Road
North Huron, Ontario
OW THIS IS COUNTRY/RECREATION LIVING AT IT'S FINEST JUST A STONES THROW AWAY FROM ALL THE AMENTIES THAT WINGHAM OFFERS. THIS 7.4 ACRE PARCEL OFFERS NEARLY 1,000 FEET OF RIVER FRONTAGE ON THE MAITLAND RIVER AND THE LOVINGLY RESTORED 1880 4 BEDROOM HOME IS WEST FACING OFFERING STUNNING SUNSET VIEWS. THE HOME IS SET BACK FAR FROM THE ROAD, TUCKED AWAY AND BACKING ONTO FARMLAND. APPROACHING DOWN THE LONG LANEWAY, YOU'LL APPRECIATE THE COUNTRY LIFESTYLE IN THE CITY AND BEING FLANKED BY THE RIVER WITH VIEWS TO YOUR PRIVATE DOCK. THE HOME ITSELF HAS BEEN COMPLETELY RENOVATED IN RECENT YEARS OFFERING UPDATED ELECTRICAL, PLUMBING, INSULATION, ROOF WINDOWS AND FURNACE. THE MAIN FLOOR OFFERS AN OFFICE (OR 5TH BEDROOM,) A DINING ROOM OPEN TO THE KITCHEN AND A 4PC BATH WITH LAUNDRY FACILITIES. THE SECOND FLOOR HAS 3 GOOD SIZED BEDROOMS, PLUS A LARGE PRIMARY BEDROOM, A 5 PC BATHROOM AND A LARGE 2ND FLOOR WEST FACING BALCONY OFFERING UP GORGEOUS VIEWS OF THE RIVER, FARMLAND AND SUNSETS. AMPLE SPACE TO STORE YOUR BOAT/RV. (id:24801)
RE/MAX Twin City Realty Inc.
23 Giltspur (Upper) Road
Brampton, Ontario
Spacious and bright 4 bedroom, 3 washroom home for Lease in a convenient pocket in West Brampton, No carpet in the home, open concept and large main floor, eat in kitchen frees up plenty of space in the living/dining and family rooms, 4 good sized rooms with 2 full washrooms on the 2nd floor, main floor laundry (not shared), Situated in a friendly neighbourhood with excellent schools, Creditview Park walking distance away, Go Station & Brampton Transit mins away! (Pictures from when house was vacant) (id:24801)
RE/MAX Noblecorp Real Estate
734 - 10 Laidlaw Street
Toronto, Ontario
Unbeatable King West Location!Step into vibrant city living with this stylish and spacious 1-bedroom + den, 1-bathroom townhome in the heart of South Parkdale! Boasting a bright, open-concept layout, a generous kitchen with ample storage, and a private terrace ideal for entertaining or unwinding. Enjoy low maintenance fees and a prime urban location just steps to TTC, Queen West, Parkdale, Liberty Village, BMO Field, Exhibition Place, and some of Torontos trendiest dining, shopping, and nightlife. Perfect for first-time buyers or savvy investors, this is your opportunity to own a piece of one of Torontos most sought-after neighbourhoods! (id:24801)
RE/MAX Hallmark Realty Ltd.
1107 - 8 The Esplanade
Toronto, Ontario
Welcome to this stunning 2-bedroom corner suite at the renowned L Tower, ideally situated just steps from Union Station, St. Lawrence Market, and the Toronto waterfront. This bright and spacious unit offers one of the best layouts in the building, featuring floor-to-ceiling windows, nice kitchen, and sweeping city views. The intelligently designed split-bedroom floor plan provides privacy and functionality, perfect for both everyday living and entertaining. Enjoy top-tier, spa-inspired amenities including a fitness centre, indoor pool, sauna, and 24-hour concierge. A private corner unit with no attached neighbours, offering quiet luxury in the heart of downtown Torontoan exceptional opportunity not to be missed. (id:24801)
Homelife Landmark Realty Inc.
422 - 8 Harris Street
Cambridge, Ontario
Bright top floor corner unit in downtown Cambridge. 2 large and spacious bedrooms and 2 good-sized bathrooms. All 6 appliances were replaced with new ones in 2023. Updated plumbing inside unit (2025). Excellent views and tons of natural light. Condo fees include all utilities except for hydro. Come and check out what this beautiful apartment has to offer. Steps to many cafes, coffee shops and boutiques, public transit and the grand river. (id:24801)
RE/MAX Professionals Inc.
199 Kimberly Drive
Hamilton, Ontario
Completely restored from the outside walls. Updated spray foam insulation, dry wall doors trim, windows, electrical, plumbing, heating ducks, furnace, central air, siding, down spouts, sump pump, weeping tile, concrete retaining wall with rod iron fencing and new concrete double driveway 5 car parking. Private corner lot, 3+1 bedrooms 3 1/2 bathrooms with large main floor primary bedroom with ensuite and laundry facilities. Fully finished basement with beautiful in law suite separate entrance. High quality materials and workmanship shows fantastic. Located in a very quite sought after enclave in the south east corner of town. Tucked beneath the escarpment in King Forest directly across from the Golf Course, Community Center and Hockey Arena. Surrounded by the escarpment, golf course, parks, forest, green space, creek, trails and the municipal spider pool makes for a lovely place to live and raise a family. Easy access to highways, the escarpment and the downtown core. This home is located in a very nice community, loaded with valuable high quality updates and is a must see to appreciate the workmanship and design. (id:24801)
RE/MAX Escarpment Realty Inc.
123 Waterview Lane
Assiginack, Ontario
CALLING ALL INVESTORS!!! Welcome to 3 Bedroom Waterfront Detached Cottage located in Manitoulin Island.This Property features 2 Bedrooms + Spacious Loft, Full Kitchen, 3pc Washroom, Woodstove Fireplace,Open-concept Living Room & Dining Room walk-out to a Huge Patio Deck, overlooking a Beautiful View ofthe water; ; 1 Bunkie w/ window AC; Workshop/Shed; Septic System; Spacious Dock; Tons of ParkingSpace; Very Close to Rainbow Ridge Golf Course, Manitowaning East Municipal Airport, Chi-Cheeman FerryTerminal, Playground, Shopping, etc.. Relax & Enjoy the awesome beauty of crystal clear water & freshair! Great for Airbnb Investment! Enormous Land with so much Potentials.. (id:24801)
Century 21 People's Choice Realty Inc.
3605 - 1928 Lake Shore Boulevard W
Toronto, Ontario
Welcome To Luxury Living At Mirabella Condos On Lake Ontario! Take Advantage Of This Fantastic Floorplan with Impeccable Views of Lake, Pond, City Lights and Nature, Featuring 2 Beds Plus Den W/ 2 Full Baths, Suite Mwss-W 764 Sq Ft.Of Living Space Comes W/ 1 Parking & 1 Locker. This Suite Offers Upgraded Finishes, Stainless Steel Appliances, Upgraded Lights, Engineered Laminate Flooring Throughout, Beautiful Views Of The Best Westerly Sunsets Ever. Surrounded By Pristine & Serene Waters Of Lake Ontario, Expansive & Sweeping City Lights At Night. Enjoy Building's 28,000 Sq Ft Of Indoors & Outdoor Amenities. Enjoy Epic Views Of High Park Cherry Blossoms & Grenadier Pond, It's Your Cottage Within The City Limits W/ Waterfront Living Features Boating, Kayaking, Hiking All Around You To Enjoy, Walk, Picnics and BBQ's To High Park & Winter Skate at Grenadier Pond At The Back, Bike Along Lakeshore Blvd, Plenty Of Space To Spread Out & Find Work/Life Balance.Easy Access To Ttc, Lake Shore & Gardiner Pkwy At Your Doorsteps. Come & Have A Look And Live Here (id:24801)
RE/MAX Hallmark Realty Ltd.
362 Silverthorn Avenue
Toronto, Ontario
Charming two-storey detached home in the heart of Toronto with walkable access to the new Eglinton Cross-Town LRT, quick access to highways 400/401, and a detached one car garage with private laneway. The house is surrounded by unique greenery which includes large front yard cherry and pear trees, a terraced side yard perfect for garden lovers, and a landscaped back yard with a central apricot tree. Situated on a hilltop, this property is flooded by natural light daily and stunning sunsets nightly. The home's 1000sf of living space is divided into three bedrooms and 1.5 baths. The master bedroom window overlooks spectacular front yard cherry blossoms in the spring, and the nursery features a cosey built-in window seat and bookcase. The second-floor washroom includes heated floors, built-in storage, and marble counter and tiles. The open-concept kitchen-dining room also features a heated marble floor and induction stovetop. A high-ceiling basement includes a walkout to the back yard, a wood-burning fireplace, and a separate entrance for a potential studio apartment. Other features include: very spacious cantina/cold room, solid/true brick exterior, high-mount digital television antenna with excellent reception, new piping and an instant hot water heater, new air conditioning unit, and new wiring. With its unique blend of vintage charm and modern conveniences, this home is a great opportunity for those seeking a perfect blend of refuge and practicality in the heart of Toronto. *For Additional Property Details Click The Brochure Icon Below* (id:24801)
Ici Source Real Asset Services Inc.
1185 Woodland Drive
Oro-Medonte, Ontario
Lake Simcoe living along the tranquil shoreline may be THE RIGHT MOVE for Buyers seeking an updated waterfront home offering the perfect blend of year-round comfort and cottage charm. Located just minutes from Orillia this 3 bedroom, 2 bath property with breathtaking easterly views that fill the principal rooms in the open concept main floor plan with morning light and sweeping lake vistas. Enjoy direct water access with a solid concrete boathouse and marine rail system, ideal for boating enthusiasts. The waterfront landscaping and multiple seating areas are thoughtfully positioned to take full advantage of the panoramic views from dawn to dusk. Roof top patio on the boat house, bonfires on the beachfront, dockside lounging and child friendly. The home features a walkout basement providing easy access to the waterfront and enhancing indoor-outdoor living. Updates include a modern septic system, along with numerous interior and exterior improvements that blend contemporary convenience with cozy lakeside living. 2 driveways is super for guests & family. Single car garage plus a convenient additional storage room for the toys and other items (which the owners refer to as the "bike" room). Lawn maintenance is a breeze with water being pumped directly from the lake. Whether you're seeking a peaceful year-round residence or a seasonal getaway, this property delivers unmatched waterfront lifestyle in a prime location and a stunning piece of land. (id:24801)
RE/MAX Right Move
9 Bru-Lor Lane
Orillia, Ontario
Waterfront living in the desirable narrows of Lake Simcoe and Couchiching. Enjoy the luxury of cottage living without maintenance and steps from your own designated boat slip. This unit has 3 bedrooms and 4 bathrooms, offering the perfect blend of comfort and modern elegance. Imagine waking up to the views of a shimmering lake every morning, while enjoying the serenity of waterfront living. Step onto your private rooftop terrace and soak in the panoramic vistas, perfect for entertaining guests or unwinding in tranquility. As if that wasn't enough, indulge in the resort-style amenities which include a waterfront pavilion, park, private pool and fire pit. Experience the epitome of waterfront living in this meticulously crafted townhouse that offers numerous upgrades throughout. (id:24801)
Royal LePage Rcr Realty
75 Holland River Boulevard
East Gwillimbury, Ontario
Looking for a perfect family home? Look no further! Welcome Home to this stunning bungalow on a safe, cul de sac just steps to the Nokiidaa trail. Beautifully renovated, this home offers something for everyone. On the main floor, you'll find a spacious open concept kitchen/living/dining area and 3 spacious bedrooms all with gorgeous, engineered hardwood throughout, sister joists and new plywood glued and screwed. The custom built kitchen has an island that has electrical plugs and is plumbed and ready for a sink, as well as prewiring for backsplash/cabinet lighting. All main floor bedroom closets and linen closet are custom built. The basement with it's seperate entrance makes for a perfect in-law suite or extra room for the family with a kitchen, Living/rec room with fireplace, and a bedroom/office space. The basement ceiling is double insulated with soundproof insulation and has a 5/8 fire rated drywall on the ceilings. For the car enthusiast in the family, the garage is a dream. Epoxy flooring, certified installed Altro Whiterock wall and ceiling cladding, 240 plug for a workshop, husky work bench and cabinets. There is a 2 piece bathroom in the garage plus hookup for a second washer and dryer, and prewired for generator connection to the backyard. This home has a 50 gallon hot water tank with tankless water heater for back up. The extra wide driveway and walk up to the front door are custom stonework with built in lighting and a seating area. The backyard has a new deck and is fully fenced and ready for you to enjoy the rest of the summer. Close to schools, parks, rec center, Newmarket, GO and Hwy's 404 and 400, this is the perfect place to call home for your family. Don't miss out on this one. (id:24801)
Royal LePage Your Community Realty
13 Bayview Forest Lane
Markham, Ontario
Situated in the prestigious Bayview and Steeles area, this exceptional estate boasts over 7,000 sq ft of luxurious living space, perfectly combining sophistication and comfort. The gourmet chefs kitchen is a true highlight, featuring premium granite countertops, custom cabinetry, and top-of-the-line stainless steel appliancesideal for creating culinary masterpieces.Impeccably maintained with numerous thoughtful upgrades, this home showcases refined finishes and high-end fixtures throughout. The expansive pie-shaped lot offers a beautifully private backyard oasis, ideal for outdoor entertaining or quiet relaxation.Inside, the grand and well-appointed layout features elegant principal rooms, spacious living areas, and a seamless flowperfect for both intimate gatherings and large-scale entertaining. Exceptional craftsmanship and attention to detail make this a truly extraordinary residence. (id:24801)
Avion Realty Inc.
577 William Forster Road
Markham, Ontario
Welcome to 577 William Forster Rd A True Dream Home in Cornell!Located in the heart of Cornells most desirable neighborhood, this rarely offered William Forster model offers nearly 2,498 sq ft of exquisitely finished above-grade living space. With 4 spacious bedrooms and 4 bathrooms, this home blends luxury, comfort, and functionality to perfection.Designed with impeccable attention to detail and showcasing premium upgrades throughout (see attached upgrade list), this home features: Hardwood floors on both main and second levels, Smooth ceilings, pot lights, and custom blinds, A bright, open-concept living and dining area, Cozy family room, Gourmet kitchen with quartz countertops, custom cabinetry, extended center island, stylish backsplash, and stainless steel appliances, Breakfast area with walk-out to a private fenced backyard, ideal for creating your own outdoor oasis. Additional highlights include an extra side entrance, oak staircase, and a spacious primary retreat featuring his & her walk-in closets and a luxurious 5-piece ensuite, sun tunnel on top of the stairs and another sun tunnel on the ceiling of 2nd bathroom. Every bedroom includes either a private ensuite or a Jack-and-Jill bathroom a rare and desirable feature.Exceptional Location & LifestyleSteps from top-ranked schools including: Bill Hogarth Secondary (Ranked 19/689) Black Walnut Public School (Ranked 299/3021) Ecole Fred Varley (French Immersion)Enjoy close proximity to: Parks, baseball diamonds, pickleball & basketball courts Community centre, library, hospital, public transit & major highwaysThis is your chance to own a truly exceptional home in one of Markhams most vibrant and family-friendly communities. ** This is a linked property.** (id:24801)
Homelife New World Realty Inc.
43 Ogden Crescent
Whitchurch-Stouffville, Ontario
Absolutely breathtaking modern estate on 2 acres! Meticulous maintained stone, stucco and cedar exterior with professionally landscaped gardens, outdoor saltwater pool, fire pit and cabana. Portions of interior masterfully designed by award winning interior designer Eric McClelland of Fleur-de-lis Interior Design Inc. Entertainers dream! Open concept home with glass railings throughout. Bright and spacious main floor boasts a contemporary kitchen with with custom cabinetry and eat in kitchen, sunken dining room with walkout to backyard, living room with floor to ceiling windows and walkout to patio, family room overlooking the garden with gas fireplace and a sun filled office with built in shelving. Master bedroom oasis with a balcony overlooking the backyard, custom built-in cabinetry and custom 6 piece ensuite with steam shower. All bedrooms have an ensuite and large windows. 5th bedroom in basement with custom cabinetry and ensuite as well. Spectacular basement with home theatre with full projection system, wine fridge, workout room, kitchenette and bar space. Dog wash station in mudroom with sink and built in cabinetry. Radiant floor heating through much of home. Automated shades in most rooms, custom lighting system with pot lights, Sonos sound system throughout! Exterior repainted and stained (2023), Outdoor decking (2023), Roof (2016), Windows (2016), A/C (2016), Furnace (2016), Sump pump (2017). (id:24801)
Homelife/vision Realty Inc.
25 Maxwell Avenue
Toronto, Ontario
Welcome home to 25 Maxwell Avenue, a handsome red brick detached home located in prime Chaplin Estates featuring almost 3,500 square feet of total living space. 4+2 bedrooms, 3 bathrooms and set on a wide 32-foot frontage that includes a private driveway, this home offers wonderful potential for family living in the heart of the city. Large principal rooms include a spacious living room & dining room plus a huge family room at the rear of the home that forms part of a full 3-storey all brick addition. Upstairs, you'll find 3 well-proportioned bedrooms, a 4-piece family bathroom and a 3rd floor loft with a walkout to a rooftop terrace with city views. The lower level includes above average 8-foot ceiling height and includes a large recreation room, fifth bedroom, additional 4-piece bathroom and a sizeable laundry/utility room. With plenty of improvements throughout the home including many newer windows, recently upgraded air conditioning, 3 fireplaces and the existing addition, this home offers the perfect opportunity for a family looking for a property to renovate or those who love the neighbourhood setting and location but are not ready to renovate right away. Located steps from the hustle and bustle of Yonge & Eglinton and yet quietly tucked away in the heart of this wondeful community, this home truly offers the best that midtown has to offer including access to some of the best public and private schools, easy and walkable access to transit, shopping, dining and entertainment not to mention the community centre and park (including large playground with wading pool) that are also just a short walk away. Offers anytime. (id:24801)
Chestnut Park Real Estate Limited
286 Waterloo Avenue
Toronto, Ontario
A SHOWPIECE AWAITS YOUR CLIENTS. AN INTERIOR CUSTOM BUILT BUNGALOFT SITUATED IN A SMALL ENCLAVE OF 8 HOMES, IN A HIGH DEMAND AREA OF BATHURST MANOR IN NORTH YORK. A RARE FIND HOME, ON A PREMIUM 63 X 114 FT LOT W/TOP RATED DAYCARE & SCHOOLS. LOCATED WITHIN WALKING DISTANCE TO SHEPPARD WEST SUBWAY STATION, CLOSE TO GO TRAIN, YORKDALE, HWY 401, ALLEN RD, TTC AT DOORSTEP, CONNECTING LINES TO YORK REGION, EARL BALES PARK, DOWNSVIEW PARK, YORK UNIVERSITY, HOSPITALS, FIRE STATION & PARAMEDICS, GROCERY STORES & RESTAURANTS. THE PERFECT BLEND OF SUBURBAN TRANQUILITY & THE CONVENIENCE OF THE CITY. THIS HOME HAS BEEN COMPLETELY BUILT W/NEW DRYWALL, INSULATION, NEW HVAC SYSTEM, NEW HOT WATER TANK, SHINGLES, ELECTRICAL, PLUMBING, WINDOWS, DOORS, FLOORING, SECURITY SYSTEM, F/P, KIT. & BATHRMS. A CONVENIENT, LUXURIOUS, SPACIOUS HOME TO RAISE A FAMILY W/POSSIBLE APT. FOR IN-LAWS OR NANNY OR POTENTIAL RENTAL INCOME. A TOTAL LIVING SPACE OF 3550.15 SQ. FT. BSMT HAS A SEPARATE COVERED ENTRANCE WALK UP W/LARGE EAT IN KIT., FEATURING ALL NEW CABINETS, A LARGE RECREATIONAL OR FAM RM W/A NEW GAS F/P, A 3 PC MODERN BATHRM & A SPACIOUS BEDRM. VINYL HARDWOOD FLOORING & CERAMIC TILES. BSMT IS BRIGHT BECAUSE OF THE ABOVE GRADE WNDWS. GARAGE HAS NEW INSULATED DOOR W/REMOTE, CVAC & ACC., & A DOOR LEADING TO BACKYD. DRIVEWY CAN EASILY PARK 4 CARS. MAIL DELIVERY IS AVAIL.AT YOUR DOOR. MAIN FLR IS TOTALLY OPEN CONCEPT W/GLEAMING HARDWD FLRS, SMOOTH CEILINGS & POT LTS THRUOUT. CHEF KIT. HAS LARGE ISLAND W/SPACIOUS EAT-IN AREA & EXTRA LARGE SLIDERS THAT LEAD TO COVERED PORCH IN BACKYARD. IDEAL HOME FOR ENTERTAINING FAMILY & FRIENDS. CUSTOM BUILT KIT. W/TALL CABINETS, SLOW CLOSE, SPICE RACKS, TRAY RACKS, DOUBLE SINK & ONE PREP SINK. BATHROOMS HAVE SEAMLESS GLASS PANELS, ALL HIGH END FAUCETS & ACCESSORIES. PROF. LANDSCAPED W/MATURE SHRUBS, GARDEN PLOT, SHED & IRRIGATION SYST. ENTERTAINMENT IS EASY W/COVERED PORCH & 2 ADD'L PATIO AREAS AS WELL AS NATURAL GAS BBQ LINE. HOME IS TURN KEY & MOVE IN READY! (id:24801)
Royal LePage Premium One Realty
6 Hammerhead Road
Brampton, Ontario
A Must See, Large, Spacious, And Beautifully Laid Out 4-bedroom Detached Home, Located In One Of Brampton's Most Sought-After Communities. Enjoy 2 Full Washrooms On Upper Level And Excellent Sized Bedrooms. Full Kitchen With Stainless Steel Appliances And Walk In Laundry Room With Sink On Ground Floor. Garage And Driveway Available For Parking. Tenant pays 70% of the Utilities. Close To Transit, Schools, Shopping & More. Don't Miss Out On This Fantastic Opportunity! Basement Listed Separately. (id:24801)
Real Estate Homeward
846 - 68 Abell Street
Toronto, Ontario
Penthouse of the low-rise section, with 2 Elevators only serving 1-8 Floor. This bright and modern 1-bedroom condo offers the best unobstructed East-Facing view in the building with a Private balcony showcasing the iconic CN Tower!!! 24 Hr TTC at doorstep. Bike share and convenience stores. With steps to Grocery stores, Schools, Restaurants, Cafe bars, Boutique shops, Vintage gems, Designer brands, and Nightlife; Graffiti Alley, Galleries, and Trinity Bellwood Park just minutes away and much more.Plenty of visitor parking. Open concept with modern kitchen, Granite countertop, S/S Appliance and Electric outlet covers. Floor to ceiling windows, Walkout balcony. BBQ is available on Roof terrace. Plus, one Storage locker room,Live in one of Torontos most desirable neighborhoods where urban convenience meets creative energy. Whether youre a first-time buyer, investor, or simply looking for the perfect urban home, this is the one you've been waiting for. Move in enjoy it! (id:24801)
Right At Home Realty
108 - 1950 Kennedy Road
Toronto, Ontario
Perfect for first-time buyers, retirees AND Investors welcome to this modern 2- bedroom condo situated in an uneatable location. Featuring two generously sized be3drooms, this well maintained unit is steps away from TTC, RT train, Grocery stores, and schools. Just steps away from restaurants, shops Birchmount hospital and more. Off Highway 401. The building is professionally managed and offers fantastic amenities including free visitor parking, a full gym, recreation room & more. Monthly fee include heat, water and cable TV. (id:24801)
RE/MAX Hallmark Alliance Realty
66 Sam Davis Court
Whitchurch-Stouffville, Ontario
Discover this magnificent mansion nestled on a generous 130 x 325 ft over 1-acre pie-shaped lot, on the serene location at the end of quiet cul-de-sac * 6,739 sqft plus unfinished basement * back on green * this amazing sun-lit open concept 6 years new estate offering 6 spacious bedrooms including 1 main floor nanny suite * each bedrooms featuring private ensuite bathrooms & large closets * 11 ft ceilings on main, 10 ft on 2nd & 9 ft in the basement * built with exceptional imported materials & superior craftsmanship * elegant hardwood floors, detailed crown molding, pot lights & crystal chandeliers, high-quality upgraded marble, and a high-end gourmet kitchen makes this house truly special * impressive 20 ft open to above family room overlooking the huge backyard & the trees behind * endless landscaping & entertainment possibilities * 4 1/2 garage parking & extra 12 parking space on newly professional internocking driveway * located in a highly rated school district * Unionville HS for(art) & Dr. G.W. Williams SS(IB) * extra large septic tank can support large family * indoor sprinkler system * minutes to highway & shoppings * this home epitomizes luxury living & promises a matchless experience for any fine home enthusiast. (id:24801)
Forest Hill Real Estate Inc.
RE/MAX Realtron Realty Inc.
2333 Gerrard Street E
Toronto, Ontario
Unlock the opportunity to build a legal 4-plex with full Committee of Adjustment approval, including five granted variances, saving you time, money, and uncertainty. This extra-deep 150-ft lot faces Hannaford and features a rare 8-car parking pad at the rear. A game changer for multi-unit development. Add a laneway suite, redevelop into a custom single-family home.. With city-owned land buffering the lot, you get added green space and privacy. Carson Dunlop inspection report available. Offers reviewed Tuesday, June 3rd. Opportunities like this don't come often. Redevelopment-ready with all the approvals in place. AAA tenant scheduled to move in Sept 1 @ $3,200 per month plus utilities. (id:24801)
Royal LePage/j & D Division
Bedrm 3 - 3 Baxter Crescent
Thorold, Ontario
All Inclusive Extra Large Primary Bedroom for Lease with Direct Washroom Access! Including Internet and Onsite laundry. Walking distance to Brock University and All Amenities. Short drive to Niagara College. Parking space available for $50/Month. Secure access and locks on bedrooms. Bedroom #3 Features a large window and closet and direct access to washroom via bedroom. Shared outdoor space, kitchen, dining and living room. Flexible Lease length terms. Perfect for Students. Available September 1st. (id:24801)
Coldwell Banker The Real Estate Centre
2208 - 25 Town Centre Court
Toronto, Ontario
Luxury Building In The Heart Of Scarborough Town Centre. Bright Spacious Corner Unit With Unobstructed Breathtaking View. Excellent Open Concept Layout W/Balcony. 2 Bedrooms, 2 Bathrooms & Large Living Room. Full Of Sunshine. Laminate Floor Throughout. Modern Kitchen with S/S Appliances. Steps to Subway Station/Go Bus Stations/Scarborough Town Centre/YMCA/Community Centre and more. Close to U of T Scarborough Campus/Centennial College/Hwy401. Great Amenities: 24 Hrs Security/ Well-Equipped Gym/Indoor Swimming Pool/Bbq Area/Party Rm/Visitor Parking. (id:24801)
Homelife Landmark Realty Inc.
Ph5 - 1 Pemberton Avenue
Toronto, Ontario
Stunning Penthouse Unit At Prime Location In North York. 9 ft Ceiling With Functional Layout. Den Can Be The 2nd Bedroom With Large Window Overlooking Huge Balcony. Spacious East Facing Unobstructed Amazing View. Top-Ranked Schools. Direct Underground Access To Finch Subway Terminal. Steps To Viva, Go Transit. 24-Hour Security Gate House. Maintenance Incl. all utilities. Pics from previous listing. (id:24801)
Master's Trust Realty Inc.
523 - 65 Trailwood Drive
Mississauga, Ontario
Rarely Offered Corner Gem! Welcome to one of the most private units in the complex #523 at 65 Trailwood Dr, a 3-bedroom, 2-bathroomcorner suite with no neighbours above or beside you. This light-filled unit feels more like a bungalow in the sky, offering approx. 10001100sq ft of updated, move-in-ready living space .Enjoy peace and quiet with friendly neighbours and a layout that maximizes privacy. Your parking spot is right in front of the unit, and the large private balcony includes a handy storage unit. Cozy up by your fully functioning wood-burning fireplace, a rare and charming touch! The unit boasts a stylish 2020 kitchen reno with wood block countertops, double sink, breakfast bar, and stainless steel appliances (oven +fridge new in 2025!). Major upgrades in 20232024 include: new windows, paint, trim, doors, Google Nest baseboard heating system, pot lights with dimmers, closet organizers, modern light switches, and refreshed bathrooms. Rogers Xfinity 1GB internet, cable, and water included in your maintenance fee. Well-run complex, with no frills amenities means money goes to real improvements! This is one of only four units like it. Don't miss your chance to own a rare, upgraded, ultra-private condo in a friendly and well-managed community! (id:24801)
Century 21 Atria Realty Inc.
40 Barber Drive
Halton Hills, Ontario
This beautifully maintained Brookfield home is ideally located within walking distance to shopping, schools, parks, and more. The grand foyer welcomes you with elegant tile flooring, a convenient 2-piece bath, and direct access to the garage.The main level features a spacious open-concept living and dining area with gleaming hardwood floors perfect for everyday living and entertaining. At the rear of the home, the kitchen offers a bright breakfast area overlooking the beautifully landscaped backyard, complete with a custom-built gazebo.Enjoy the added curb appeal and functionality of patterned concrete surrounding the exterior, along with a newly installed front door and garage door. Both main-floor bedrooms feature private 4-piece ensuites, offering comfort and convenience.The lower level presents incredible potential and can easily be converted into an in-law suite or rental unit, providing excellent income opportunity.Additional updates include a 3-year-old furnace, air conditioning unit, and hot water tank all owned as well as a 1-year-old dishwasher.This home is truly a must-see! (id:24801)
Stonemill Realty Inc.
38 Bluegill Crescent
Whitby, Ontario
A Brand New Corner Bright Townhouse, Likes a Semi-Detached, Located In A Convenient Area In Whitby. Approx 2000 Sqft, Rare 4 Brms, 3.5 Bath, 2 Car Garage, A Big Balcony, Close To park, Good School Area.Easy Access To 401, 412, 407, Whitby Go, Schools, Parks, Rec Centre, Shopping Plaza, Public Transit. (id:24801)
Procondo Realty Inc.
1 - 5050 Intrepid Drive
Mississauga, Ontario
Best location, Located in the sought-after Churchill Meadows area. Modern stacked townhouse offers a desirable Corner Upper unit with a spacious layout designed to optimize every inch of space. Beautiful upper level corner unit condo townhouse Boasting 1270 SQFT, this home features an open concept design, THREE balconies, and ample room for comfortable living. floor offers a beautiful, upgraded kitchen w/breakfast bar w/center island. The 2nd floor offers a primary bedroom with full ensuite, double closet and walk-out to 2nd open balcony. 2nd bedroom with closet, a 4-piece washroom. Lots of windows, california shutters on all windows. Lots of natural light. Freshly painted. Complex offers a playground. Great opporunity for growing family. Walking distance to best schools, daycares, parks, Churchill Meadows comm, transit, lots of different restaurants, stores just acorss the road. Mins drive to highways 407/401/403/QEW, GO train, mins to Walmart, Erin Mills Mall, Square One Mall, Credit Valley Hospital. (id:24801)
Century 21 People's Choice Realty Inc.


