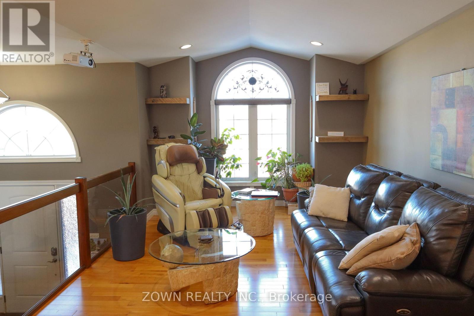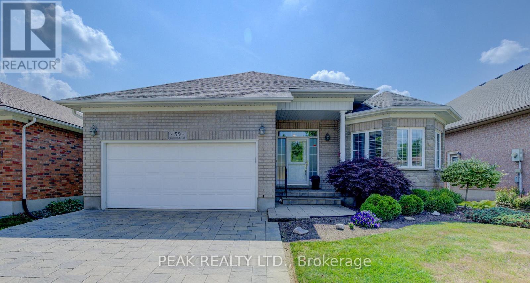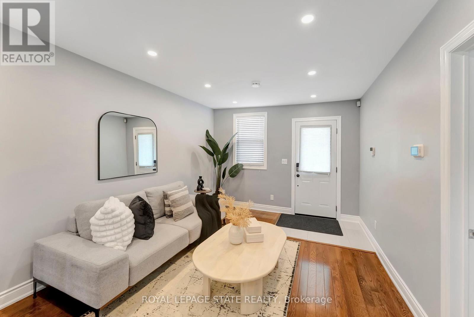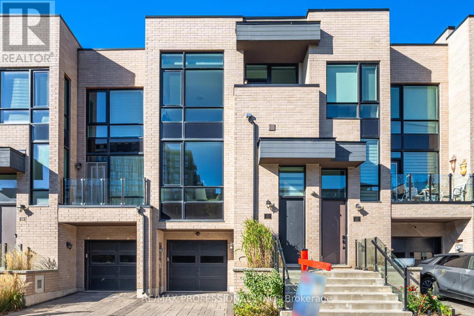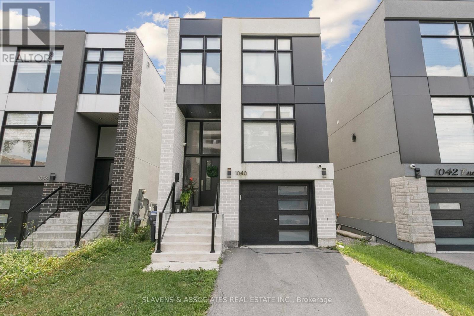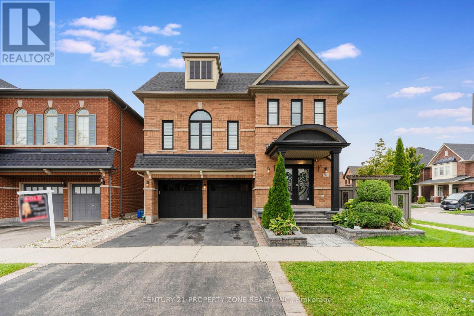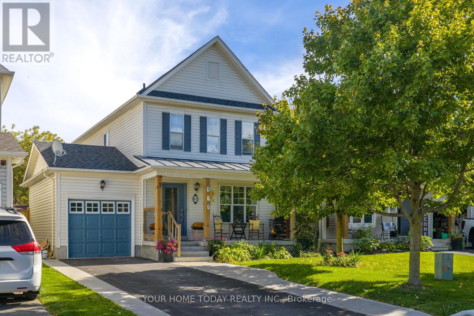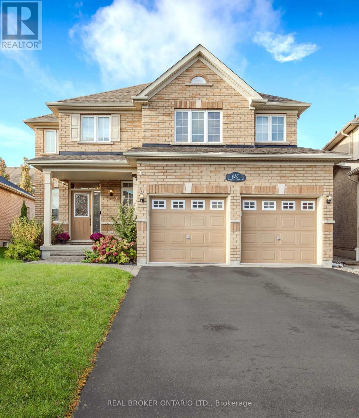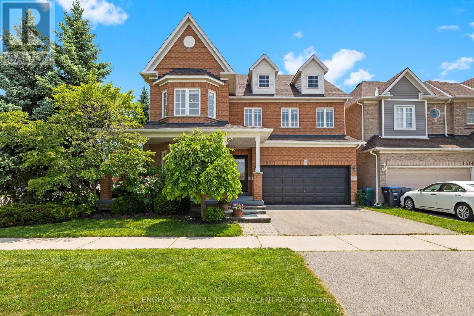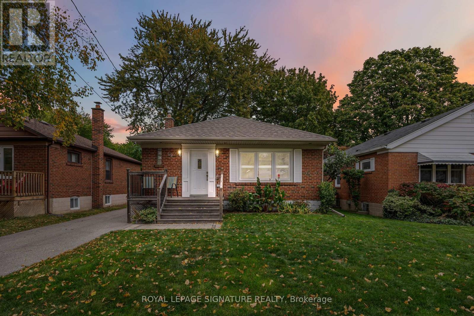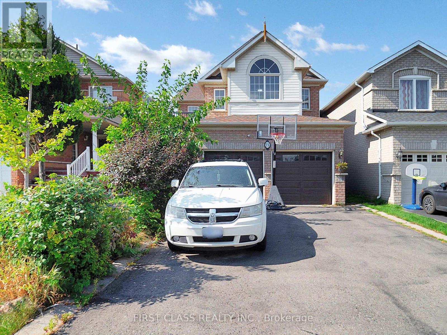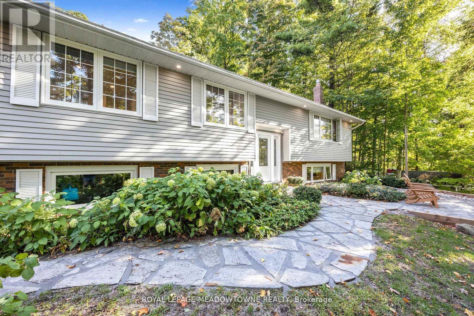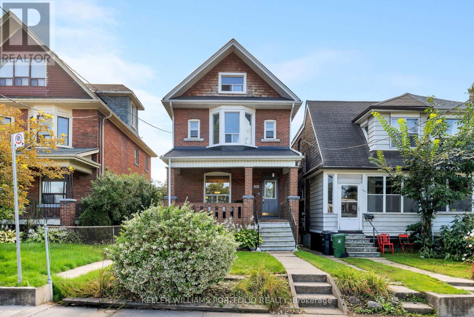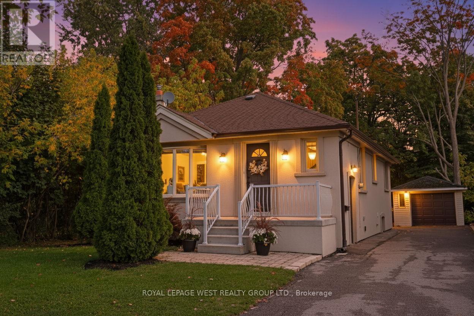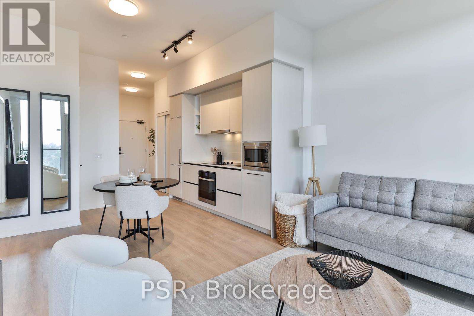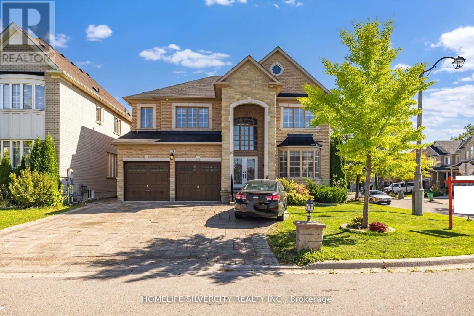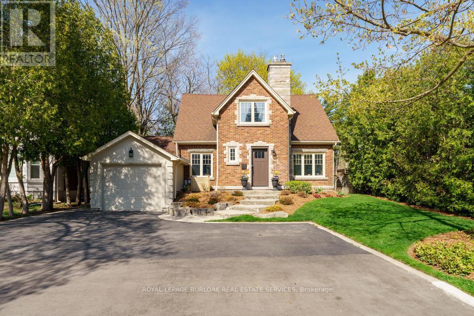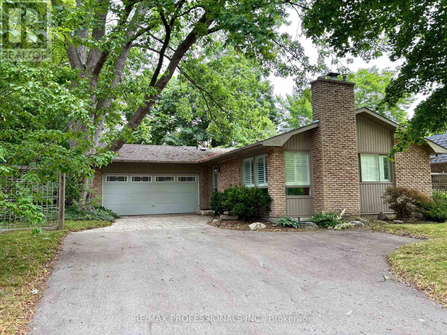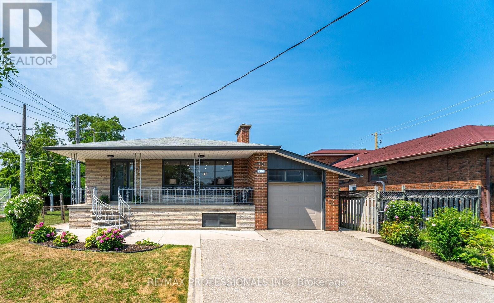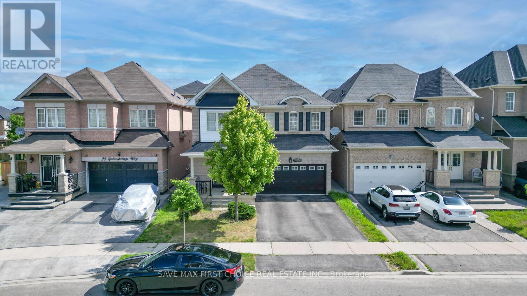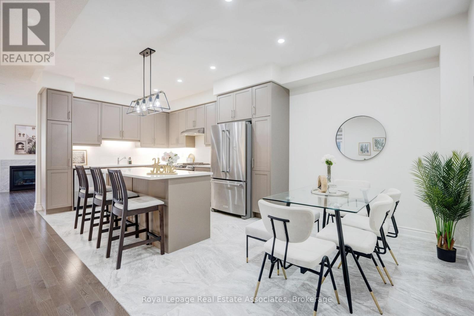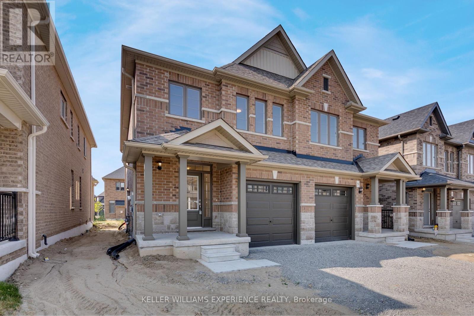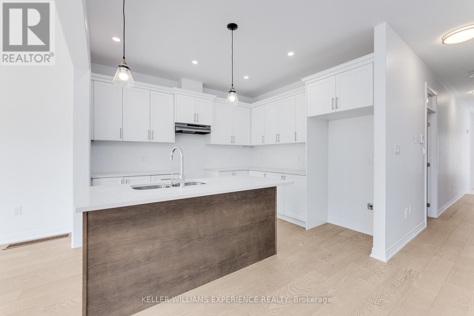1433 Girard Drive
Lakeshore, Ontario
Come check out this amazing home in Emeryville ,5 bedrooms ,2 bathrooms ,fully finished basement ,neutral colors ,landscaped ,inground kidney shaped salt pool (5 year old liner) ,heated with gazebo overlooking the pool. Location of this home is on Lakeshore Discovery/St. Anne high school district (with another school that is being built at the end of street) ,priced to sell quickly ,come make great memories here and call this place your own today ,will not disappoint ,awesome neighbors ,will not last long. (id:24801)
Zown Realty Inc.
59 Devonshire Drive
Wilmot, Ontario
Welcome to 59 Devonshire Drive, a lovingly maintained Waterford Model offering two bedrooms plus a den, 2.5 bathrooms, and over 2,700 sq. ft. of finished living space. The open-concept main floor features hardwood flooring, a bright kitchen with stone countertops, tile backsplash, peninsula seating, and California shutters. The spacious primary suite includes his-and-hers walk-in closets and an ensuite with double sinks and a low-barrier walk-in shower. A bright second bedroom, 4-piece bath, den with French doors, and main floor laundry with extra storage complete this level. Relax in the three-season sunroom overlooking lush greenery or entertain in the finished lower level with two large multipurpose rooms, a 2-piece bath, and abundant storage. Recent upgrades for peace of mind include roof, furnace, A/C, and attic insulation. Outside, enjoy an upgraded interlocking brick driveway, double garage, and serene surroundings. Stonecrofts 18,000 sq. ft. rec center offers an indoor pool, fitness room, games/media rooms, library, party room, billiards, tennis courts, and 5 km of walking trails. Come live the lifestyle at Stonecroft! (id:24801)
Peak Realty Ltd.
746 Roxborough Avenue
Hamilton, Ontario
This exceptionally maintained bungalow blends charm and functionality, ideal for first-time buyers or downsizers seeking quality and convenience. From the moment you arrive, pride of ownership is evident from the manicured landscaping to the sleek stucco exterior. Inside, the main floor features a bright livingroom with oak hardwood flooring, a separate dining area, and a modern kitchen with maple cabinetry, granite countertops, and ample pot lighting. You'll also find two generous bedrooms and a beautiful 4-piece spa-like bathroom. The fully finished basement expands the living space with a large recreation area, a stylish 3-piece bath, laundry, and abundant storage, perfect for entertaining, a home gym, or guest suite. Enjoy outdoor living in the private, fully fenced backyard ideal for summer BBQs or quiet evenings under the stars. All appliances, window coverings, and light fixtures are included. Located in a family-friendly neighbourhood with easy access to grocery stores, restaurants, parks, schools, and nearby medical amenities this is a turnkey home that delivers both comfort and peace of mind. (id:24801)
Royal LePage State Realty
22 Pony Farm Drive
Toronto, Ontario
*** CLICK ON MULTIMEDIA LINK FOR FULL VIDEO TOUR *** Would you love to live in a modern freehold townhome with 4 bedrooms, 3 bathrooms, and a rooftop patio, with over 2300 sqft of luxury, located in the highly desirable Martingrove - Richview area of Etobicoke? Welcome to 22 Pony farm drive! This modern and spacious townhome features a 1 car garage, 2 car driveway, 4 bedrooms, 3 washrooms and over 2300 sqft of luxury, and was built with quality by Fernbrook homes. This beautiful home sits on an 20ft wide by 89ft deep lot and is located in a neighborhood filled with many multi million dollar homes. This home is conveniently located close to many major amenities, such as highways, top rated schools, parks, community centers, libraries, churches, shopping, dining, TTC at your doorstep and much much more. This home has over $100,000 quality upgrades and premiums which include: 9 ft ceilings, engineered hardwood floors throughout, hardwood stairs with iron pickets, upgraded light fixtures, a gourmet kitchen with built-in stainless steel appliances and quartz counter tops, and much much more. One of my absolute favorite features of this home is this rooftop patio, its perfect for enjoying the great weather and spending quality time with your family and friends.. The contemporary kitchen with high-gloss white cabinetry, quartz counters, and KitchenAid stainless steel appliances, along with the 10' island, adds to the upscale feel of the home. (id:24801)
RE/MAX Professionals Inc.
1040 Enola Avenue
Mississauga, Ontario
1040 Enola Ave - Modern Luxury Steps from the Lake! This stunning modern detached home is perfectly situated just steps from Lake Ontario's vibrant waterfront in one of Mississauga's most sought-after neighbourhoods. Located in the heart of Port Credit's east end, you're moments from Lakeshore's best shops, gourmet restaurants, cozy cafés, top schools, scenic parks, and effortless transit - including GO, QEW, and the upcoming Hurontario LRT. Featuring 4 bedrooms and 4 bathrooms, this light-filled home boasts soaring ceilings, oversized windows, and a stylish open-concept layout. The chef's kitchen with large centre island is ideal for entertaining, with walkouts to the backyard from both the main floor and finished basement.U nwind in the spa-like primary suite complete with a walk-in closet and elegant ensuite. Step outside to enjoy a private backyard oasis - perfect for summer barbecues, family gatherings, or quiet evenings under the stars. 1040 Enola Ave - A modern masterpiece in a lakeside community on the rise. Don't miss this rare opportunity to own a truly exceptional home in one of Mississauga's most exciting neighbourhoods. (id:24801)
Slavens & Associates Real Estate Inc.
368 Scott Boulevard
Milton, Ontario
Welcome to this stunning corner-lot detached home in one of Milton's most desirable neighborhoods. This beautiful residence sits proudly on a premium corner lot and features a double car garage, a bright and spacious floor plan, and countless upgrades throughout. As you enter, you're greeted by a welcoming foyer that opens to a separate family room and a large, sun-filled living area, both designed to create the perfect atmosphere for everyday living and entertaining. The formal dining area offers ample space for family dinners and gatherings, while the upgraded extended kitchen stands out with its sleek modern finishes, quartz countertops, stainless steel appliances, and plenty of cabinetry for extra storage. Upstairs, the home continues to impress with a second living area on the 1.5-level floor, ideal as a media room, study space, or cozy retreat. The entire home features California shutters, providing a clean and contemporary touch while maintaining privacy and light control. The upper level hosts four spacious bedrooms, each with custom-designed closets offering thoughtful organization and generous storage. The loft area adds flexibility, perfect for a home office or play area. The fully finished basement expands the living space even further with a modern kitchen, a full bathroom, and an open-concept recreation area - an excellent setup for in-laws, extended family, or guests. Step outside to enjoy the beautifully landscaped backyard, complete with an oversized deck that's perfect for summer barbecues, family gatherings, or simply relaxing outdoors. Ideally located close to top-rated schools, scenic parks, shopping, restaurants, the Milton GO Station, Highway 401, and the upcoming university campus, this home truly offers living with convenience. Recent Upgrades Include : Roof (2024), Furnace & A/C (2023), Updated Carpet (2024), New backyard door, Custom closets, Coffered ceilings. (id:24801)
Century 21 Property Zone Realty Inc.
42 Bonnette Street
Halton Hills, Ontario
Welcome to this 3+1 bedroom home in Acton's sought after Honeyfield neighbourhood! Lovely landscaping and an inviting covered front porch with soffit lighting welcome you into this delightful open concept home that has been tastefully updated over the past 5 years with a renovated main level, fully finished basement, stylish flooring, pot lights, lovely décor and more. The main level offers a sun-filled living room open to the well-designed kitchen that will surely please the chef in the house. White shaker style cabinetry, Corian counter, chic glass tile backsplash, large island with seating, family-sized pantry, stainless steel appliances, pot lights, pendent lights and walkout to deck and private fenced yard will make family time and entertaining a joy. A sunken powder room completes the level. An eye-catching open railed staircase leads to the upper level/hall with large window and linen closet. Three bedrooms, the primary with walk-in closet and 4-piece ensuite and the main 4-piece bathroom complete the level. The lower level extends the living space with a rec room, 4th bedroom with gorgeous 3-piece ensuite and storage/utility space. A nicely landscaped private backyard offers a large deck for summer enjoyment and a good-sized shed for added storage. Wrapping up the package is the attached garage and driveway with concrete walks on both sides (ideal for parking). Great location. Close to schools, parks, sports fields, arena, shops, restaurants, GO, Fairy Lake and more. (id:24801)
Your Home Today Realty Inc.
636 Serafini Crescent
Milton, Ontario
Meticulously maintained 4-bedroom, 3-bathroom family home in Milton's highly desirable Willmott neighbourhood. Tucked away on a quiet, family-friendly crescent, this charming two-storey home sits on a premium pie-shaped lot and offers approximately 2,275 sq. ft. of well-planned living space - perfect for young and growing families. Inside, you're greeted by 9-foot ceilings, beautiful hardwood floors, and an open-concept layout that balances comfort and function. The main floor features spacious living and dining areas that flow effortlessly into the bright kitchen, complete with a large centre island, walk-in pantry, and plenty of counter space for family meals or entertaining. A convenient main-floor powder room adds everyday practicality. The breakfast area opens to a private backyard retreat with a stone patio, pergola, and lush landscaping - ideal for outdoor dining and play. Upstairs, generous bedrooms provide ample space for everyone, while the primary suite includes a walk-in closet and ensuite bath. The unfinished basement offers room to grow and endless potential for customization. With a great layout, thoughtful storage solutions, and a "move-in ready" presentation, this home combines everyday functionality with long-term potential in one of Milton's most welcoming neighbourhoods, Located just steps from the Milton Sports Centre, parks, and schools, and with walking trails nearby, in a prime location for growing families. Conveniently located to all amenities and GO Station. (id:24801)
Real Broker Ontario Ltd.
1510 Samuelson Circle
Mississauga, Ontario
Welcome to 1510 Samuelson Circle located on a stunning corner lot in Levi Creek. This simply breathtaking 4+1 bed, 4 bath upgraded modern home features an oversized open concept kitchen combined with dining and living areas, open foyer, and a sun-filled backyard porch walkout that connects each room perfectly allowing seamless flow throughout the main floor. Gourmet, chef-inspired kitchen, paired with spectacular Southeast-facing windows, bathes the main floor in natural light throughout the day and cozy sunsets at night, making it an ideal space for both entertaining and daily living. Upstairs features a four bedroom layout with spa-inspired master bedroom private his & hers walk-in closet and serene 4-piece ensuite and a private jacuzzi overlooking side-yard. A peaceful place to relax and enjoy a good book. This mesmerizing home sits on a ~4800 sq.ft lot that features large mature trees & meticulously groomed plants and hedges, a wraparound front yard porch, and a private backyard with walk-out patio perfect for events and summer weekends with the kids. A few premium features include a custom finished basement with living and storage space, a powder/laundry room, separate laundry room with side-entrance, two-car garage, and an automated Built-In Sprinkler System for the front & backyard. Local amenities include premier grocers, clinics, malls (Heartland Town Centre), and first-class schools including Levi Creek Public Elementary, St.Barbara Catholic Elementary, St. Marcellinus Secondary School & Mississauga Public Secondary School - all within a 10 minute radius. Public transit and HWY 401 & 407 accessibility just minutes away. A home of this quality is rarely available in this sought-after neighbourhood. Don't miss out on your forever home at 1510 Samuelson Circle! (id:24801)
Engel & Volkers Toronto Central
Engel & Volkers Oakville
3341 Morning Star Drive
Mississauga, Ontario
Prime Location! Gorgeous 4+2 Bedroom, 2-Storey Semi-Detached Home. This property features 4 spacious bedrooms plus a 2-bedroom finished basement with a separate entrance - perfect for extended family or potential rental income. Conveniently located within walking distance to schools, Westwood Square, public transit, and all major amenities. A must-see home - don't miss this opportunity! (id:24801)
Homelife Woodbine Realty Inc.
49 Westhead Road
Toronto, Ontario
Say hello to 49 Westhead Rd - a beautifully refreshed 3+2 bedroom gem in the heart of West Alderwood, where charm, comfort and style come together. Freshly painted throughout, this home features elegant crown mouldings, updated finishes, a transitional kitchen with a stone countertop and sleek stainless steel built-in appliances. The separate entrance leads to a versatile lower level with a rough-in for a kitchen, a spacious recreation room, 2 additional bedrooms, a 3-piece bath, an oversized laundry area and pot lights throughout - perfect for extended family, guests or potential rental income. Step outside to your private, cottage-like backyard, complete with a huge deck - the ultimate spot for summer BBQs, entertaining friends, or relaxing in peace. All of this in West Alderwood, one of Etobicoke's most sought-after neighbourhoods. Close to schools, Sherway Gardens, parks, transit, and major highways - this is a rare opportunity to own a move-in-ready home in a vibrant, family-friendly community. (id:24801)
Royal LePage Signature Realty
73 Porchlight Road
Brampton, Ontario
Welcome to 73 Porchlight Dr, where space and value come together in this freshly painted, move-in ready home. The price simply doesn't match the size! Features include new carpet throughout the second floor, a finished basement with in-law suite or apartment potential, and the seller will pay for the cost of adding a separate entrance - perfect for families who want a private basement space or rental option.Enjoy ample parking, a fully fenced backyard, and a convenient location close to schools, parks, and shopping. Ideal for large families or investors looking for flexibility and long-term value. (id:24801)
First Class Realty Inc.
106 Campbell Avenue E
Milton, Ontario
This meticulously FULLY renovated 3 + 1 Bedroom raised-bungalow has been completely updated from top to bottom. Everything down to the studs. Simply unpack and start living. Enjoy a sun-filled home with an abundance of new windows, highlighting the beautiful new kitchen and spa-like bathrooms. New Roof, plumbing, electric, pot lights, flooring and so much more. Parking for 6 cars on your newly paved driveway. The lower level offers incredible flexibility, featuring a large family room and a home office, plus a generous studio with a separate entrance that's perfect as a private in-law or nanny suite. Experience true indoor-outdoor living with a peaceful and private backyard. The large deck and covered pergola are ideal for entertaining or quiet evenings, surrounded by new sod and stunning gardens. You can't beat this location! Take a short stroll to Campbellville's downtown core to enjoy local coffee shops, restaurants, the post office, and more. With quick highway access, you're just a short drive from Milton, major cycling routes, conservation areas, and Pearson Airport. This home also falls within the highly sought-after Brookville Public School District. Young Family, Downsizers, Multi-Generational...make 106 Campbell Ave E your home. (id:24801)
Royal LePage Meadowtowne Realty
165 Galley Avenue
Toronto, Ontario
Opportunity knocks in the heart of coveted Roncesvalles. This large, family-sized detached home delivers on every front: a light-filled main floor with generous living and dining spaces, and a large kitchen that opens directly to the backyard, perfect for keeping an eye on the kids while prepping dinner. Upstairs, five flexible bedrooms provide plenty of options for family, guests, office, or media use. The private top-floor retreat offers a walkout terrace, ideal for morning coffee or evening wind-downs. The outdoor spaces shine: a welcoming front porch, a spacious backyard designed for entertaining, and a laneway garage with parking for two vehicles plus 240V power for an EV charger, with potential for a laneway suite. Move-in ready and waiting for you, 165 Galley is perfectly positioned, just a short stroll to Roncys cafés, bakeries, shops, top schools, High Park, the lake, and transit. A true west-end Gem in one of Toronto's most walkable neighbourhoods. Don't miss this one! (id:24801)
Keller Williams Portfolio Realty
44 Westglen Crescent
Toronto, Ontario
Exceptional opportunity in Etobicoke - build, expand or simply move in! Welcome to one of Etobicoke's most prestigious and tree-lined enclaves, where custom built homes define the streetscape, and where your opportunity to create something extraordinary awaits. Set on a prime 50' x 150' lot backing directly onto the tranquil Greenbelt of Glen Park, this meticulously maintained 3+1 bedroom, 2 bathroom bungalow offers limitless potential in a family-friendly, highly sought-after neighbourhood surrounded by luxury homes. Whether you're a builder envisioning your next statement home or a family seeking charm, space and serenity, this property delivers on every level. Inside, Jatoba hardwood flooring flows through sunlit principal rooms, complemented by elegant limestone tile in the foyer and kitchen. The custom maple eat-in kitchen boasts granite countertops, stainless steel appliances, and ample storage - a functional yet refined space for daily living. A separate formal dining room adds a touch of traditional elegance for entertaining. The lower level provides generous open-concept living, a bonus area for a potential fourth bedroom/home office/gym and the perfect space for growing families or multigenerational living. Step outside to the park-like backyard with mature trees or through the adjacent pathway to access Glen Park. Enjoy the tennis/pickleball courts, splash pad, and playground, just steps away, or relax in the privacy of your own backyard. Whether you're looking to build a custom luxury home or move in and enjoy a beautifully cared for family home, this is your chance to secure a rare piece of real estate in an established, tight - knit community known for top schools, easy access to all major highways and upscale amenities. Don't miss your opportunity to invest in one of Etobicoke's most desirable neighborhoods - a place where your dream home and future begins. (id:24801)
Royal LePage West Realty Group Ltd.
702 - 1285 Dupont Street
Toronto, Ontario
Welcome to This Beautifully Designed 1-Bedroom + Flex Suite! This thoughtfully laid-out unit offers one spacious bedroom, a versatile flex space that can serve as a second bedroom or home office, one modern bathroom, and a large private balcony. With functionality at its core, the space features floor-to-ceiling windows, large plank laminate flooring throughout, and a modern kitchen with integrated paneled appliances. Residents will enjoy access to over 22,000 square feet of top-tier world class amenities, including a rooftop pool, 24-hour concierge, a fully equipped fitness centre, a kids playroom, co-working lounge, theatre room, BBQ areas, fire pits, and much more. Located in a vibrant one-of-a-kind master-planned community with over 300,000 sq/ft of brand-new commercial/retail, a brand-new 8-acre park and an over 90,000 square foot brand new community centre currently under construction. You'll also appreciate the convenience of multiple TTC stops nearby, along with access to grocery stores, trendy restaurants and bars on Geary Avenue, and proximity to Bloor Street, The Junction, The Annex & Ossington. (id:24801)
Psr
29 Sagebrook Road
Brampton, Ontario
!!! Prime Location in Prestigious Castlemore - Close To Toronto/ Vaughan. Approx 3900 Sqft Of Opulence Exudes From This Marvelous 5 Bedroom Detached Corner House In Castlemore Area Brampton. Enjoy a separate Family room with a large window, hardwood floors, and additional pot lights for a bright, inviting atmosphere. The modern Extended kitchen Cabinet combined with a breakfast area, boasts stainless steel appliances, a stylish backsplash, and granite countertops. Upstairs, you'll find four generously sized bedrooms, including a primary suite with a private 5-piece Ensuite. The home also includes a 2-bedroom basement apartment with a separate entrance and pot lights all home throughout. The extended driveway can accommodate up to 5 Car Parking. Located in the highly sought-after Gore Road/ Castlemore area, Shopping, and all essential amenities. Freshly Painted , New Blinds & No Sidewalk. (id:24801)
Homelife Silvercity Realty Inc.
321 Guelph Line
Burlington, Ontario
Welcome to this stunning, fully renovated character home in Burlington's prestigious Roseland community. Offering 4+1 spacious bedrooms and 3 beautifully updated bathrooms, this turnkey residence blends timeless charm with top-quality modern finishes throughout. Enjoy your 150 ft deep lot with minimal exposure to neighboring homes. Inside, you'll be impressed by the meticulous attention to detail, elegant design, and thoughtful updates that respect the homes original character while providing all the comforts of modern living. The open-concept kitchen and living space is ideal for family life and entertaining, while the finished basement with a fifth bedroom offers versatility for guests, a home office, or gym. EV charging port located in the garage. Situated in the highly sought-after Tuck School District, this home is perfectly positioned just a short walk to Downtown Burlington, the lake, parks, shops, and restaurants, offering the ultimate in lifestyle and convenience. (id:24801)
Royal LePage Burloak Real Estate Services
425 Canterbury Crescent
Oakville, Ontario
Incredible price!! Fantastic Potential with a little TLC!! Discover this bright bungalow tucked away on a serene crescent in one of Oakville's most desirable neighborhoods at a reduced price. Set on a generous 60 x 100 ft lot, the home is surrounded by mature trees in a private, park-like setting. Inside, the open-concept living, dining, and kitchen area is bathed in natural light, featuring soaring 10-ft cathedral ceilings, skylights and a cozy fireplace perfect for entertaining or quiet evenings at home. Originally a three bedroom bungalow that has been converted to a two bedroom plus Den. The main level includes a spacious primary bedroom complete with a private seating area and direct walkout to the tranquil garden, an ideal place to unwind. A versatile second bedroom or home office is also located on this level. The fully finished walkout lower level offers a large bedroom and an exceptional additional living space, highlighted by a large family room with a second gas fireplace and wide walkout patio doors that bring the outdoors in. The generously sized bedroom with a walk-in closet and en suite bathroom completes this level, offering comfort and privacy for guests or family members. Other highlights include an updated roof shingles (2017), and an unbeatable location close to top-rated schools, parks, and Lake Ontario. Exceptionally well priced property with great potential for improvements. Eastlake has great elementary schools, great secondary schools, elementary special programs, and secondary special programs. There are 7 public schools, 5 Catholic schools, and 4 private schools serving this neighborhood. The special programs offered at local schools include French Immersion, International Baccalaureate, Christian, Montessori, and Advanced Placement. (id:24801)
RE/MAX Professionals Inc.
718 Royal York Road
Toronto, Ontario
Beautifully updated bungalow featuring a welcoming covered front porch and thoughtful finishes throughout. The Newly Renaovated Main level offers an open-concept Kitchen, Living and Dining area, New Hardwood Flooring, Pot lighting, gas fireplace, and elegant light fixtures. The newly renovated kitchen is perfect for entertaining, complete with New stainless steel appliances, a stylish hood fan, a picture window above the sink, and a spacious island with breakfast seating. There are three bright bedrooms on the main floor, each with large windows and double sliding-door closets. The stunning 5-piece bath includes double sinks, a rainfall showerhead, and a deep soaker tub for relaxing. The fully finished lower level provides excellent flexibility with a second kitchen, large family room and separate recreation room which could easily double as a 4th bedroom, Renovated 4-piece bath, Bright Laundry area and a generous storage room with built-in shelving. Ideal for in-law or multi-generational living. An attached single-car garage includes a handy loft for additional storage. This is a home that combines comfort, function, and style in a family-friendly layout. 10 ++ (id:24801)
RE/MAX Professionals Inc.
30 Cedarsprings Way
Brampton, Ontario
30 Cedarsprings Way Where Comfort Meets Cashflow! A Family Retreat + Income Generator in the Heart of Brampton's Sought-After Sandringham-Wellington Community! Step into a home that feels like it was made just for you whether you're looking to upsize, invest smartly, or create unforgettable memories with loved ones. Top Features That'll Make You Fall in Love: 1)100% Carpet-Free Living Say goodbye to allergens and hello to sleek, modern floors throughout. 2)4 Spacious Bedrooms Designed to grow with your family, each room offers space, sunlight, and tranquility. 3)Dedicated Main-Floor Office Your productivity zone for remote work, reading, or even your side hustle. 4)Inviting Living Room with Fireplace The cozy heart of the home perfect for Netflix nights, game days, and holiday gatherings. 5)Chef-Inspired Kitchen + Walk-Out to Deck Cook, dine, and entertain with ease, with seamless flow to your private backyard retreat. 6)2-Bedroom Basement Apartment Complete with separate entrance, full kitchen, 3-piece bath, and walk-in closet. Currently rented for $1,800/month your built-in mortgage helper from day one! Why You'll Love This Location: a) Just minutes from Hwy 410 perfect for commuters b) Surrounded by top-rated schools peace of mind for growing families c) Close to parks, trails, and playgrounds stay active & connected d) Near hospitals, worship places & shopping convenience at every corner e) Quiet, family-friendly street with pride of ownership all around More Than Just a Home Its a Lifestyle Investment Whether you're a first-time buyer looking for income support, an investor seeking a turnkey rental opportunity, or a family ready to upgrade into something truly special this home delivers on every front. Hit play, take the tour, and feel the story of this home unfold in real time https://youtu.be/gNQ1FRwn8QM (id:24801)
Save Max First Choice Real Estate Inc.
13 Quinton Ridge
Brampton, Ontario
Situated in the prestigious Westfield Community of Brampton, this stunning 2,300 sqft (above-grade) semi-detached home with a legal 3-bedroom basement apartment perfectly blends luxury, functionality, and location. The main floor boasts 9-foot ceilings, hardwood floors, and a custom oak staircase with iron spindles, creating an atmosphere of refined elegance. The upgraded gourmet kitchen features quartz countertops, a double stainless-steel sink, added pantry space, and premium finishes-ideal for both family living and entertaining. Upstairs offers four spacious bedrooms, including a private in-law suite with ensuite, and a lavish primary retreat with a walk-in closet and spa-inspired 5-piece ensuite. With three modern full bathrooms, direct garage entry to a mudroom/laundry area, and no sidewalk for extra parking, the home combines practicality with sophistication. Ideally located near top-rated schools, parks, shopping plazas, financial institutions, Lionhead Golf Club, and the upcoming Embelton Community Centre, this residence also provides easy access to Highways 401 & 407 and is just 15 minutes from three major GO Stations (Mount Pleasant, Bramalea, and Meadowvale).Built by Great Gulf Homes, this property offers an exceptional opportunity for comfortable multigenerational living or rental income, all within one of Brampton's most sought-after communities. (id:24801)
Royal LePage Real Estate Associates
58 Sagewood Avenue
Barrie, Ontario
Move-in ready and waiting for you! All remaining homes in this sought-after Barrie community are now completed inventory homes, perfect for quick closings. Welcome to The Georgian Model, a spacious semi-detached home built by award-winning Deer Creek Fine Homes, renowned for exceptional craftsmanship and for producing quality over quantity. Located just minutes from Costco, Park Place Shopping Centre, and only three minutes from Barrie South GO, this commuter-friendly location offers seamless access to Highway 400. Featuring three spacious bedrooms, two-and-a-half baths, an open-concept main floor with hardwood flooring, a large kitchen with a functional island, second-floor laundry, and oversized windows with transom finishes, this home is designed for style and comfort. Enjoy $20,000 in premium builder upgrades, including solid-surface kitchen countertops, oak stairs, hardwood in the upstairs hallway, extra pot lights, and a separate side entrance offering potential rental income. With special incentives including quick closings with no construction delays, a flexible deposit structure for added affordability, and the potential for qualified first-time buyers to benefit from substantial savings through the new HST rebate program, this home offers exceptional value. Set in a family-friendly neighbourhood within walking distance to schools and just 10 minutes to Barries waterfront shops and restaurants, this property perfectly blends urban convenience with a welcoming community feel. Don't miss your opportunity and book your private viewing today before our remaining inventory sells out! (id:24801)
Keller Williams Experience Realty
54 Sagewood Avenue
Barrie, Ontario
BRAND NEW AND A COMMUTER'S DREAM! Just 3 minutes to Barrie South GO and Highway 400, this move-in ready semi-detached by award-winning Deer Creek Fine Homes is part of the final completed inventory-no construction delays! Loaded with $20,000 in upgrades, this spacious 4-bedroom, 2.5-bath "Centennial Model" features a separate side entrance for potential income or in-law suite.The open-concept main floor showcases hardwood flooring, extra pot lights, oversized windows with transoms, and a modern kitchen with solid-surface counters and a large island. Upgrades continue with oak stairs and hardwood in the upper hallway.Located in Barrie's sought-after Copperhill community, you're minutes from Costco, Park Place, top schools, and just 10 minutes to Barrie's vibrant waterfront.Special incentives include a flexible deposit structure and potential HST rebate savings for qualified first-time buyers. Don't wait-book your private viewing today before the final homes sell out! (id:24801)
Keller Williams Experience Realty


