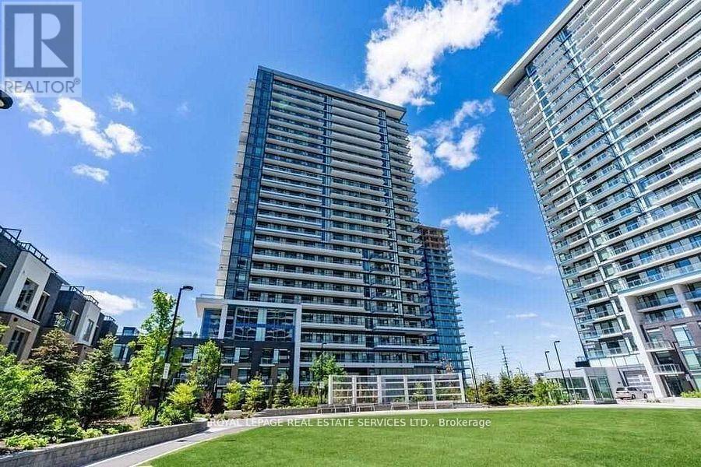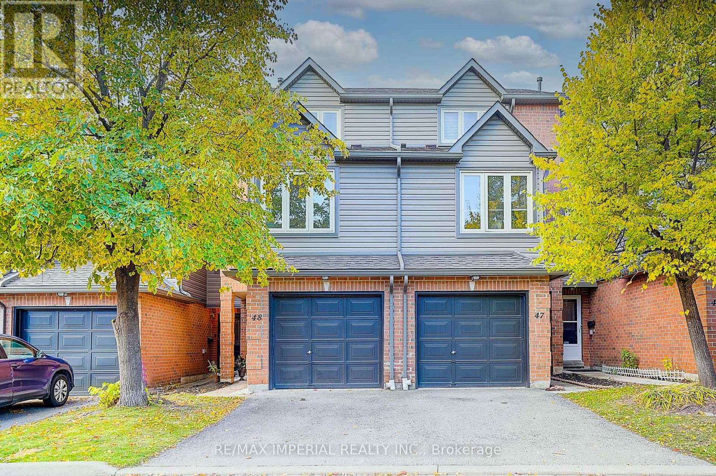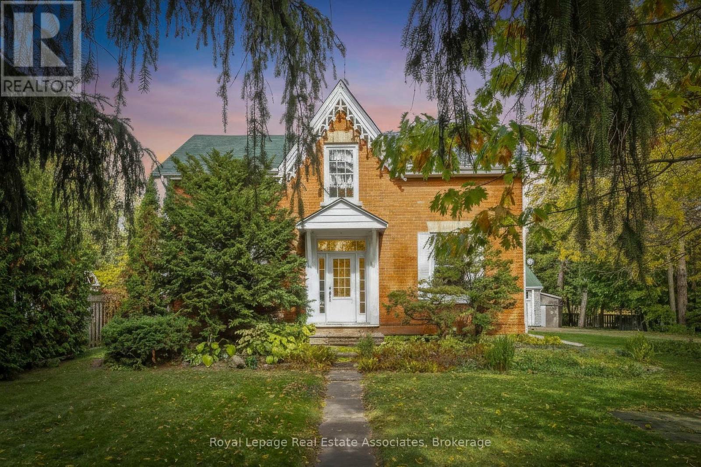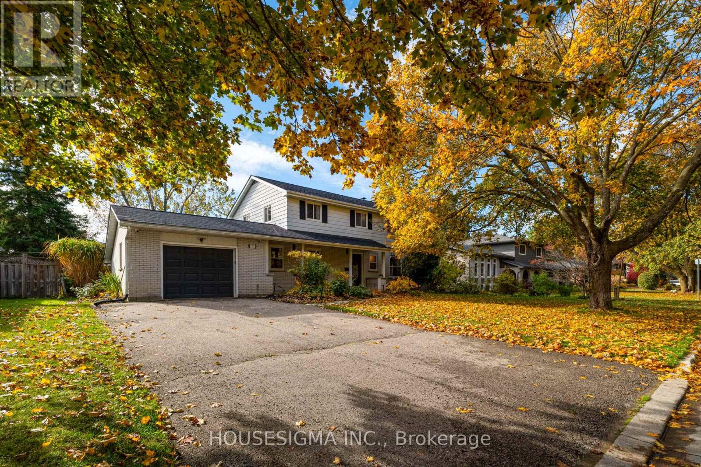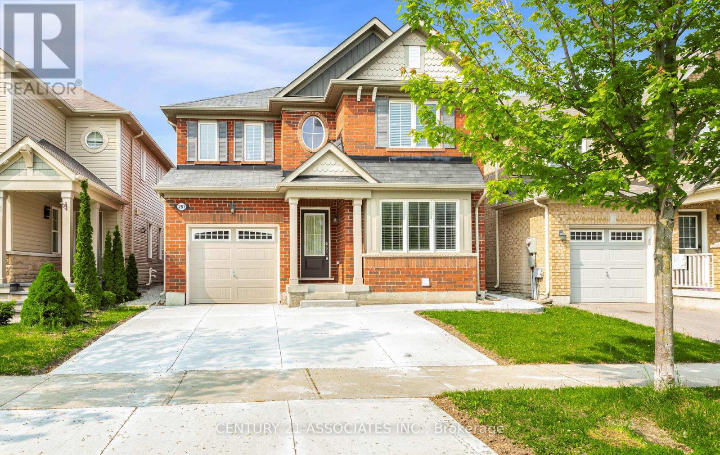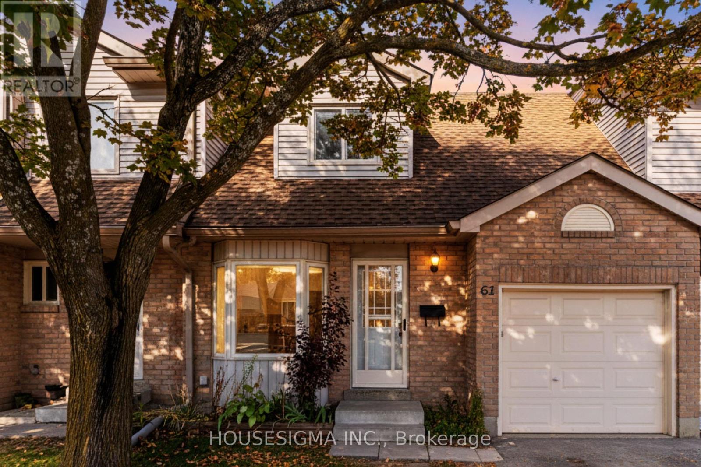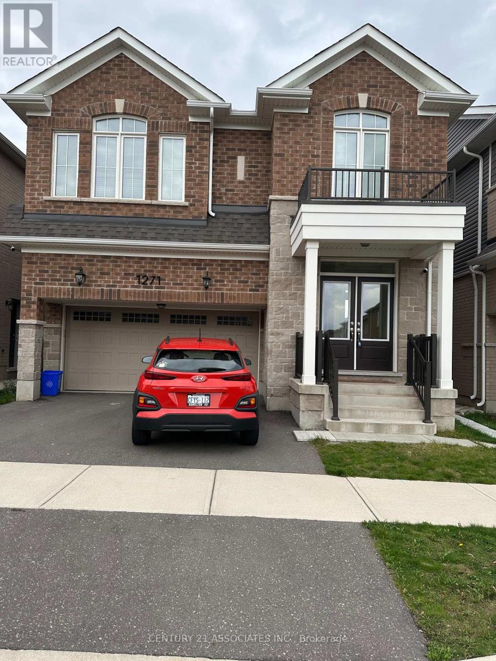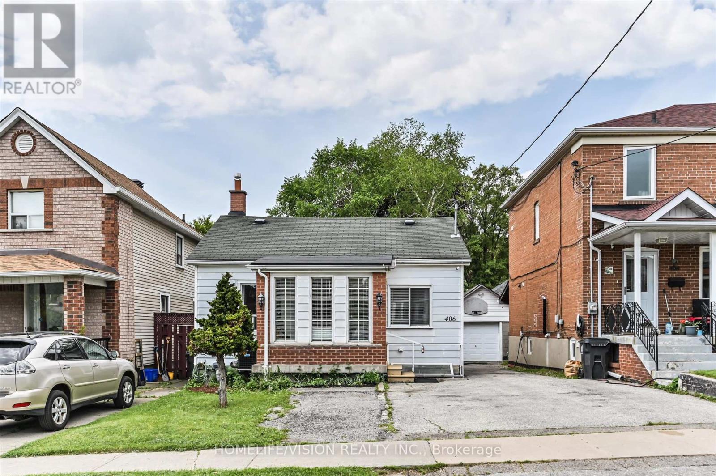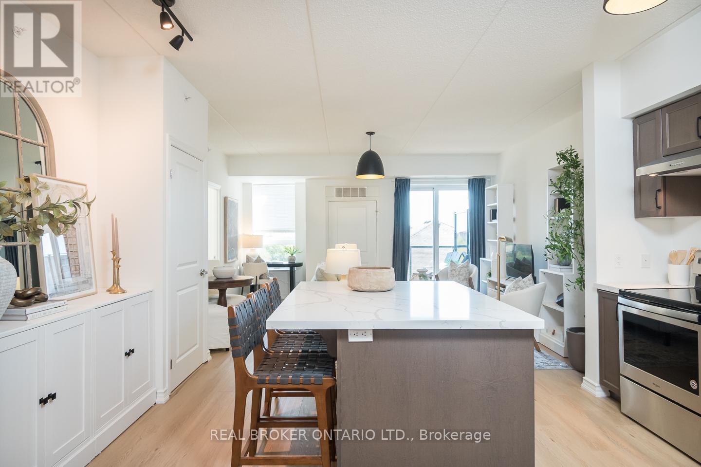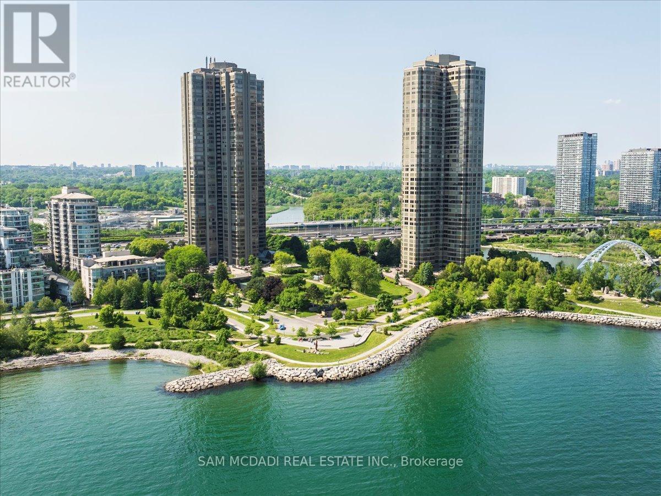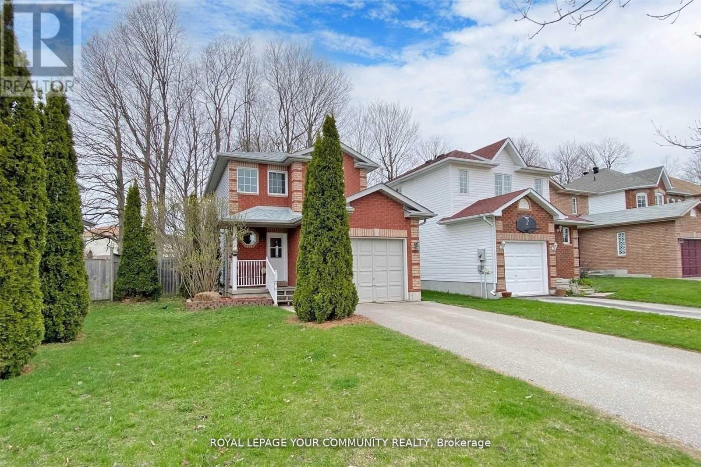1008 - 2560 Eglinton Avenue W
Mississauga, Ontario
An immaculate 1-bedroom condo unit ideally located in the vibrant heart of Central Erin Mills! This spacious unit, spanning 621 sq. ft. plus a full balcony, is a quality-built Daniels development with a low maintenance fee! The unit boasts a functional and efficient layout, offering generous space and abundant natural light from its sunny south & west exposure. Floor-to-ceiling windows and 9ft smooth ceilings enhance the bright and airy feel, while providing panoramic park views. The open-concept living & dining rooms flow seamlessly, leading out to a large balcony perfect for relaxation. The modern kitchen is a highlight, featuring a center island and ample cabinetry designed to elevate your living experience. The primary bedroom includes a large closet and expansive windows. The unit showcases top-quality finishes throughout, including laminate flooring, the kitchen and washroom. It has been excellently maintained by the current tenant and is part of a very well-managed condominium. Residents will enjoy an impressive array of building amenities: a party room, a rooftop outdoor terrace with BBQ's, a lunge, a fitness club, and a gym. Good security including concierge service. This location truly offers unparalleled convenience. It's just steps from Erin Mills Town Centre, providing endless shopping and dining options. The community also boasts a rich arts and culture scent, with diverse theatres, galleries, music venues, festivals, events, and local farmer's markets. the condo is within walking distance to top-ranked John Fraser School District and St Aloysius Gonzaga High School, a community center, Credit Valley Hospital, and various medical facilities. Furthermore, it offers easy access to U of T Mississauga, the Go Bus Terminal, and High 403 and 407. This unit presents the perfect blend of convenience, comfort, and safety within a lovely neighbourhood. (id:24801)
Royal LePage Real Estate Services Ltd.
48 - 460 Bristol Road W
Mississauga, Ontario
Beautifully Upgraded 3-Storey Townhome in a Quiet Neighborhood!This modern, fully above-ground townhome features a stylish contemporary design and brand-new upgrades throughout. Offering 3+1 bedrooms and two full bathrooms, this home provides flexible living space for families or professionals. The ground-floor family room can serve as an extra bedroom, office, or guest suite, complete with a fully renovated 3-piece bathroom featuring a sleek shower. Upstairs, the 4-piece bathroom on the third floor has also been newly upgraded for modern comfort. Enjoy new engineered hardwood floors, freshly painted walls, smooth ceilings with new pot lights and light fixtures, and a refreshed kitchen with updated cabinet doors and tile backsplash. Move-in ready and impeccably maintained - this is a home you won't want to miss! (id:24801)
RE/MAX Imperial Realty Inc.
85 And 0 Guelph Street
Halton Hills, Ontario
This is one remarkable property - perfect for a family based home business, or perhaps future development. Two lots, one with the dwelling, drive shed (home office), with a deeded right of way to the lane behind the property, and a severed building lot (50.1 x 110). **These lots must be sold together**. Zoned Low Density 1 allowing for home occupation, and is in the Georgetown Go Train Secondary Plan Review. The larger, irregularly shaped lot, with maintained century home, updated throughout the years, is a cozy well loved home with a renovated kitchen and dining room with large windows and gas fireplace, welcoming bright living room with gas fireplace, a bright and sunny den, and a main floor bedroom with sitting area (which could be used for any purpose) with an semi-ensuite bathroom. The second floor has three bedrooms and a renovated bathroom with laundry. Outside you'll find a large gathering sized deck, and perennial gardens. The detached auxiliary building is partially finished as a home office (approx. 24.5 feet x 12 ft) complete with gas fireplace to heat and an air conditioner unit. High ceilings and transom window make this work space inviting. Find two detached storage sheds, and two attached to the coach house on the side and back. The building lot, takes up the driveway and extends slightly into the parking area. (id:24801)
Royal LePage Real Estate Associates
32 Glenforest Road
Orangeville, Ontario
Set in one of the area's most prestigious subdivisions, this spacious and well-maintained 3-bedroom, 3-bathroom home w/ large primary suite conversion (originally 4-bedroom) offers the perfect combination of location, lot size, and layout. Sitting on a rare nearly 1/4 acre private pool sized lot, this property provides the space and privacy that are increasingly hard to find. Inside, the home was thoughtfully reconfigured to create an oversized primary suite, offering a true retreat with room for a sitting area, dressing space, or reading nook, plus a walk-in closet. Families will love the two full-sized living rooms on the main floor, ideal for formal entertaining and casual family living alike. Whether you need a media room, a kids' hangout zone, or an elegant sitting room the space is here to accommodate your lifestyle. Walkout to the deck off the back that invites quiet mornings and lively summer BBQs, while the covered front porch adds charming curb appeal and a cozy spot to unwind. With tons of storage throughout, there's room for everything you need-and more. Major upgrades include a new roof and windows (June 2024), giving you confidence and value from the start. This home is nestled in a highly desirable, family-friendly neighbourhood, surrounded by mature trees, quiet streets, and beautiful homes. You'll be just steps away from parks, schools, and convenient shopping-everything you need is right at your fingertips. If you're looking for a spacious home with room to grow, in a location that truly stands out, this is the one. Don't miss your chance to secure a home in this coveted estate community. (id:24801)
Housesigma Inc.
Bsmt - 8 Cliff Street
Toronto, Ontario
**AVAILABLE DECEMBER 1ST** Discover Comfort And Style In This Fully Renovated Basement Apartment With A Private Entrance! Bright And Modern, This Spacious Unit Features Large Windows, Sleek Pot Lights, And A Thoughtfully Designed Layout. Enjoy A Contemporary Kitchen, A Stylish 3-Piece Bathroom, And The Convenience Of An In-Suite 2-In-1 Washer And Dryer. Located Just Steps From The Upcoming Mount Dennis LRT Station, With Parks, Schools, And Public Transit Nearby - Perfect For Easy City Living. Nearby NEW Mount Dennis Station (Mount Dennis is the first station to connect GO Transit, TTC and UP Express at a single station)! Only A 9-Minute Drive To The Weston UP Express For A Quick 10-Minute Commute Downtown. Minutes From Newly Built Tennis, Pickleball, And Basketball Courts - All Set To Make This Vibrant Neighbourhood Even Better! Note: Street Parking Permit Available from the City. Tenant to pay 33% of Utilities. Internet and Cable not included. (id:24801)
Royal LePage Signature Realty
261 Gleave ( Upper Level) Terrace
Milton, Ontario
Detached 4 bedroom, 3 washroom home in Milton ( Upper Level Only ).Large Kitchen with overlooking Family Room. Combined living/dining room with very bright sunny exposure.Good size bedrooms with lots of light. Over 2,100 sqft of living space. Close to all modern amenities and minutes to good schools, shopping, hospital, Milton sports centre and transit. Tenant pays Utilities (id:24801)
Century 21 Associates Inc.
61 - 31 Parkview Drive
Orangeville, Ontario
Welcome to the perfect blend of comfort, convenience and community. Tucked away in a very desirable neighbourhood, this 3-bedroom, 2-bathroom condo townhouse with backyard that offers the space of a family home with the ease of condo living - where your weekends are spent enjoying life, not mowing lawns. Step inside and you'll immediately feel the warmth of a bright, inviting main floor. The updated kitchen features a granite sink, large format tile and a cheerful breakfast area framed by a large window that fills the space with morning light - the perfect spot for coffee and conversation. The dining area opens directly to the deck, patio and yard where the trees create a quiet, natural backdrop. The living room is airy and welcoming, ideal for movie nights or hosting friends, with new flooring throughout the home adding a fresh, modern feel. Upstairs, you'll find three comfortable bedrooms and a full bn athroom with a tub, perfect for relaxing at the end of the day. The finished lower level adds even more versatility - Complete with a 3-piece bathroom, and laundry area, the open concept rec. room is a great space for guests, a home office or a cozy family retreat. Outside, the rear yard backs onto Parkinson School yard with a huge privacy hedge in between, offering privacy and no neighbours behind. With condo maintenance covering exterior care and lawn cutting, you'll have more time to enjoy nearby parks, schools and shopping - Everything you need is just steps away. This home is more than just a place to live - It's a lifestyle of ease, connection and everyday comfort...Welcome home. (id:24801)
Housesigma Inc.
- Upper Level - 1271 Elderberry Crescent
Milton, Ontario
Gorgeous 4 Bed 4 Bath Detached Bright Upgraded Home ( Upper Level Only)In Sought After Neighbourhood In Milton Desirable Available For Lease. Spacious Bedrooms W/ Upgraded Washroom & Top Of The Line Finishes Featuring 9' Ceilings Hardwood Floors Gas Fireplace Oak Stairs Master Walk In Closet W/ 4Pc Washroom. High End S.S Appliances, Double Sink Counter-Top Backsplash, Open Concept, Great Rm For Spacious Living/Entertaining Close To Amenities Schools & Shopping. Aaa Tenants Only. Tenant pays 75% of utilities. (id:24801)
Century 21 Associates Inc.
406 Nairn Avenue
Toronto, Ontario
Delightful and well-maintained detached bungalow situated on a super deep and rare 28 x 150 lot! This 2-bedroom home features a separate basement apartment with additional 2 bedrooms, kitchen, renovated bathroom and separate laundry perfect for extended family or potential rental income. Walk-out from your spacious kitchen with loads of counter space and enjoy the serenity and privacy of your deep lot and backyard oasis in the heart of the city. A bright and welcoming front foyer provides a comfortable transition indoors, especially in rainy or colder weather. Located in a quiet, family-friendly neighborhood, just minutes from the upcoming Eglinton Crosstown LRT. Enjoy easy access to schools, parks, the York Beltline Trail, shops, and restaurants all within walking distance. A fantastic opportunity to own in a growing, central location! (id:24801)
Homelife/vision Realty Inc.
302 - 650 Sauve Street
Milton, Ontario
Welcome to 302-650 Sauve Street a rare three-bedroom corner unit offering peaceful pond views and a true sense of home. From sunrise mornings over the pond to evenings spent relaxing on your private balcony, every detail here feels calm, bright, and beautifully cared for.Inside, the open-concept layout is designed for modern living. The kitchen and family room flow seamlessly together, framed by 9-foot ceilings and wide white-oak style vinyl floors that combine durability with timeless style. The upgraded kitchen features sleek quartz counters, large island, stainless steel appliances, and a built-in buffet that adds both function and elegance. Its a space thats perfect for everyday living or gathering with friends.Each of the three bedrooms offers comfort and versatility, while both full bathrooms are spotless and well maintained. Thoughtful details like custom closet organizers throughout make day-to-day life effortless. Every inch of this condo has been meticulously cared for truly move-in ready. Across the street, you'll find the convenience of a nearby school, with easy access for commuting and daily errands. Residents here also enjoy use of the buildings gym and rooftop patio ideal for staying active or taking in the views.This could be your door to a bright new beginning. (id:24801)
Real Broker Ontario Ltd.
1605 - 2045 Lake Shore Boulevard W
Toronto, Ontario
Welcome to Suite 1605 at The Palace Pier. Located in the coveted Humber Bay Shores, this spacious, light-filled unit offers breathtaking views of Lake Ontario and Toronto's skyline from nearly every room. The open layout blends comfort and function with expansive living and dining areas, oversized windows, and clean modern finishes. The kitchen is stylish and efficient, featuring tile floors, quartz counters, a sleek backsplash, and a new dishwasher. The bedroom is a calm retreat with a custom walk-in closet and a 3-piece ensuite outfitted with double mirrored doors and built-in cabinetry. Every window is fitted with sunshade treatments, and the unit includes a front-load European washer and dryer for added convenience. The Palace Pier is more than just a residence; its a lifestyle. Enjoy a full suite of five-star amenities: 24-hour concierge and valet, indoor pool, gym, tennis and squash courts, spa, sauna, private restaurant, shuttle service, guest suites, and a panoramic lakefront lounge. Named 2020 Condo of the Year, the building is celebrated for its strong community, prestige, and exceptional service. Step outside and onto the Martin Goodman Trail, a scenic waterfront path that seamlessly connects residents to downtown Toronto by bike or on foot. The trail also links to many of Toronto's beautiful waterfront parks, making it a perfect route for picnics, outdoor activities, and enjoying the city's natural beauty. The surrounding area is home to high-end restaurants, trendy cafés, marinas, parks, and convenient grocery options. With quick access to the QEW, Highway 427, and the TTC Humber Loop, getting downtown or around the city is a breeze. This isn't just a condo, its turnkey waterfront living at one of Toronto's most iconic addresses. Discover what it means to live at The Palace Pier. (id:24801)
Sam Mcdadi Real Estate Inc.
159 Brucker Road
Barrie, Ontario
Welcome to A Cozy Newly Renovated Detached Home, In a Family-Friendly Neighborhood! Approx, 2000 SqFt of Finished Space With Key Features: *Beautiful Modern Kitchen W/Centre Island *New Floors Throughout *Smooth Ceiling & Pot-lights *3 Upgraded Bathrooms *Primary Bedroom W/Oversized Walk-In Closet & A Window That Can Be Used As A Den Or Office *Direct Entry From The Garage *Finished Basement W/Full Bathroom And Lots Of Storage *Very Private Fully Fenced Backyard *Freshly Painted Close To Local Amenities: Restaurants, Shopping, Hospital, Hwy. Walking Distance To Schools. (id:24801)
Royal LePage Your Community Realty


