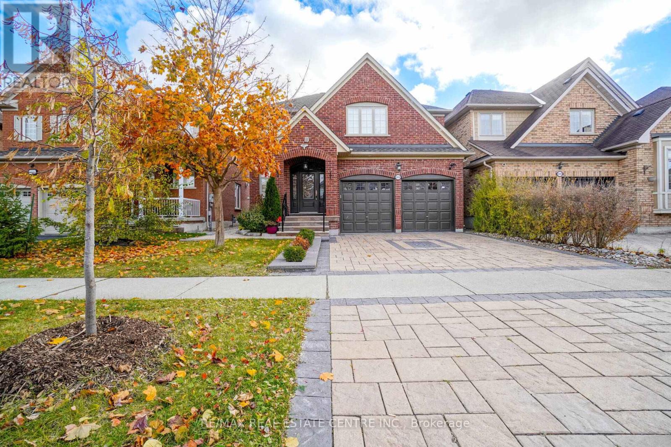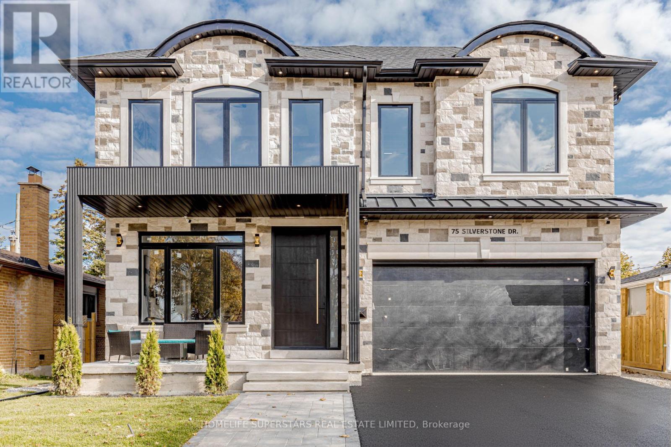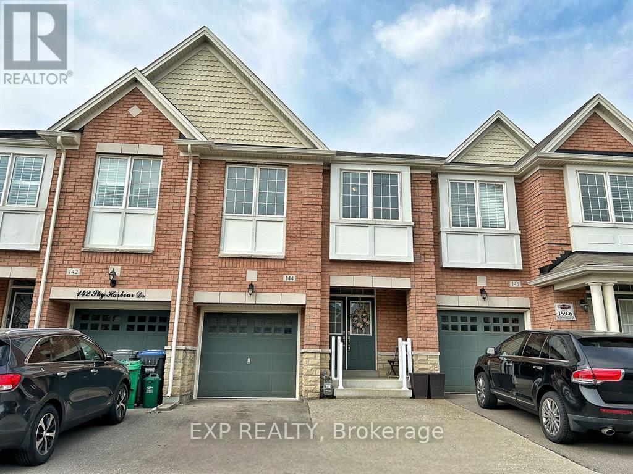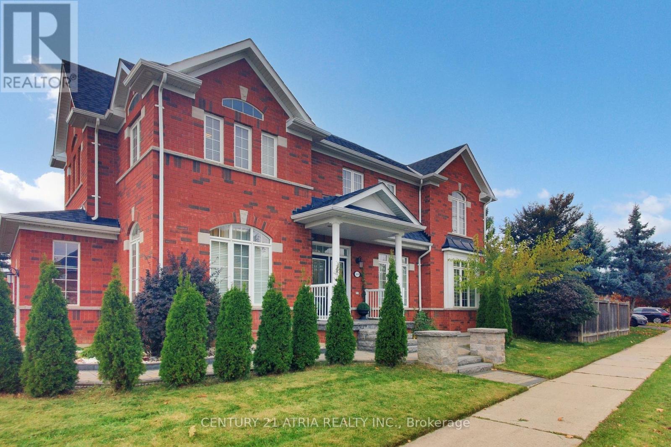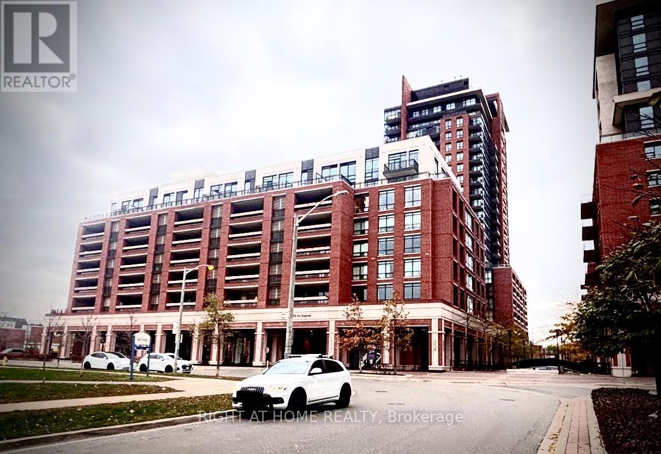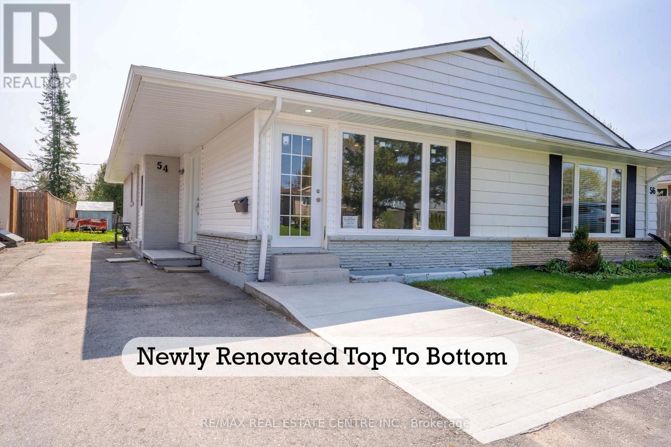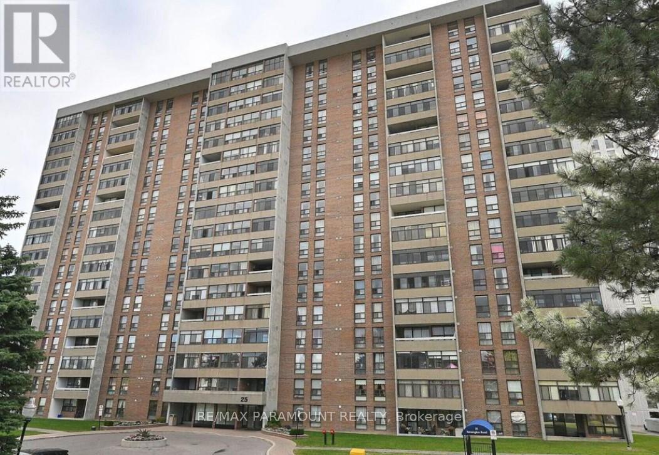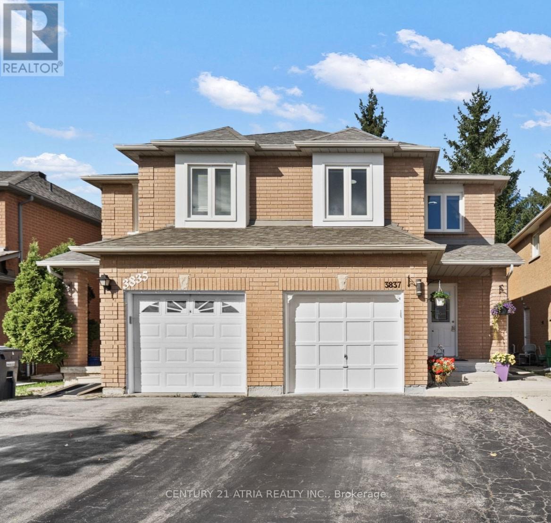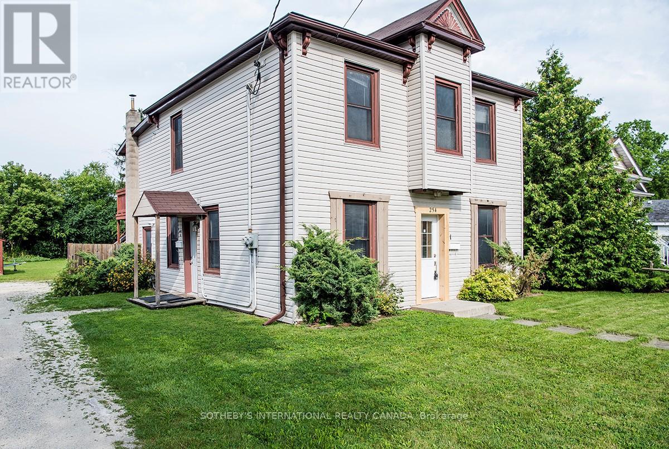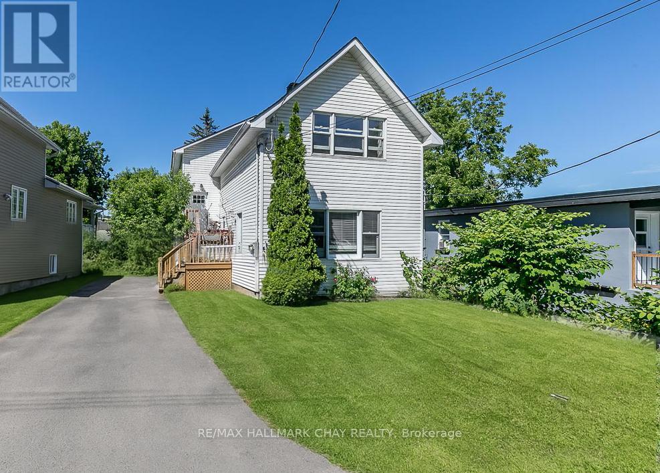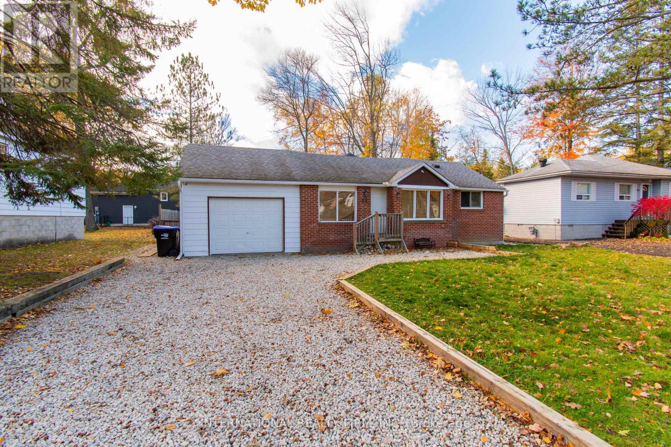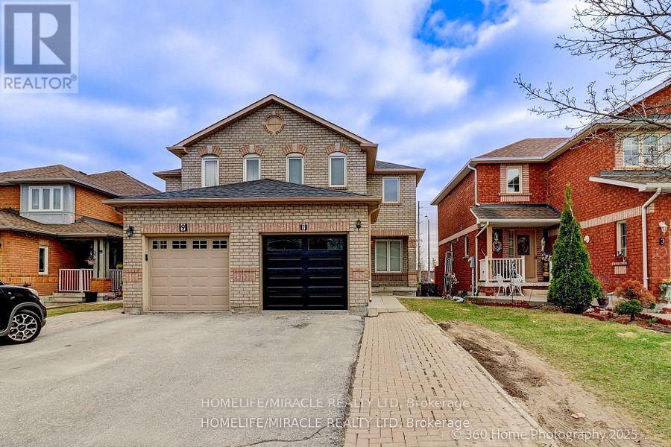3252 Escada Drive
Mississauga, Ontario
Professionally Finished Legal Basement With Separate Entrance High End Finishes And Pot Lighting. Great Neighborhood With Park, School, Public Transport Close By. Fridge/Stove/Dishwasher, Washer & Dryer. No Pets, No Smoking & Strictly Vegetarians Separate Exclusive Washer Dryer. Modern Kitchen With Dishwasher And Quartz Counter Top. tennat pays 40% of the utilities (id:24801)
RE/MAX Real Estate Centre Inc.
75 Silverstone Drive
Toronto, Ontario
Welcome to **BRAND NEW** this stunning Custom-Built Luxury Home. A True Entertainers Home Featuring Extraordinary, Elegant & Luxurious Finishings all Throughout! Nestled in a prime Etobicoke location, this spectacular home offers*** over 5100 square feet*** of total living space, soaring 10-foot ceilings on the main floor & 2nd floor, and impeccable attention to detail at every turn. Step inside to a bright, open-concept layout featuring engineered hardwood floors, ceiling speakers, pot lights throughout, built-in lighting on stairs and skylight that bathe the home in natural light. The heart of the home is the designer kitchen with a walk-in pantry, complete with built-in appliances, sleek cabinetry, and a spacious island with quartz countertops - perfect for entertaining! The large family room with fireplace and built-in cabinets is perfect for your family to unwind after a long day. There is even an office/bedroom on the main floor with a luxurious full washroom. The primary suite is your personal retreat with sitting area, two designer's walk-in closets, and a spa-like 5-piece ensuite. Perfectly placed second-floor laundry room. Two Zoned HVAC systems. The fully finished basement has two separate units and 9-foot ceilings! The first basement is kept for the owner's own use with a fitness room/gym, and a huge theatre room for unforgettable movie nights! The second portion is a LEGAL 2-bedroom self-contained basement apartment with separate entrance - ideal for multigenerational living or excellent rental income potential with 2nd laundry! With 7 full washrooms, 2 laundry rooms, inground sprinkler system! Double car garage with EV charger. This Beauty is equipped with all the modern luxuries and convenience in a serene, natural setting, combining elegance, comfort, and modern design. (id:24801)
Homelife Superstars Real Estate Limited
144 Sky Harbour Drive
Brampton, Ontario
Welcome to this stunning modern townhouse in the heart of Brampton West, offering nearly 2,000 sq. ft. of beautifully designed living space. This bright and spacious 3-bedroom, 3-bathroom home features a custom luxury kitchen with elegant finishes, perfect for both family living and entertaining.The open-concept main floor seamlessly connects the kitchen, dining, and living areas, highlighted by a cozy fireplace and large windows that fill the space with natural light. Upstairs, generous bedrooms provide comfort for all family sizes, while the primary suite offers a private retreat with ample closet space.Outside, enjoy summer evenings in the private backyard with gazebo, or take advantage of the extended driveway that comfortably fits two cars, in addition to the single-car garage-providing three parking spaces in total.Located in a vibrant and family-friendly community, you'll love the convenience of nearby parks, schools, shopping, restaurants, golf courses, trails, and public transit. (id:24801)
Exp Realty
169 Barber Drive
Halton Hills, Ontario
Premium Corner Lot full of Natural Light, 5 Brs 5 Wrs Detached home move-in ready. Finished Bsmt. Hardwood Floors On Main Level, & 2nd Flr Sitting Area & 2 Bedrooms 9Ft Smooth Ceiling On Main Flr, Pot Lights& Zebra Shades. Gas Fireplace. Large Windows Bring Lots Of Sunlight. Eat-In Kitchen, Stainless Appliances, Centre Island, Backsplash, Granite Countertop & W/O To Bkyd. Wood Staircase. 2 Master Brs W/ Ensuite & W/I Closets. Spacious Brs W/ Large Closets. (id:24801)
Century 21 Atria Realty Inc.
238 - 36 Via Bagnato
Toronto, Ontario
Great Opportunity to own one of Treviso's quality workmanship. This unit boast a large and spacious terrace for outdoor relaxation. This is ideal for young family or anyone who needs to downsize. Filled with desirable upgrades that includes granite counters, S/S appliances, kitchen with ample cabinetry, Ensuite laundry, No carpet throughout: combined Laminate/Ceramic flooring. Large windows that fills the home with natural lights, Conveniently situated at a second level for quick access to the main level. Few minutes drive to major highways: Hwy 401 and Allen Road, Yorkdale Mall, Lawrence Square, Subway Stn., TTC, School, Park. Amenities includes: Gym, Sauna, Outdoor Pool, Jacuzzi, Party Room, Guest suites, and 24 Hrs. Concierge. Motivated Sellers, don't miss this opportunity, unit is Priced to Sell. (id:24801)
Right At Home Realty
54 Princess Street
Orangeville, Ontario
Beautiful Main floor spacious 3-bedroom, 1.5-bathroom semi-detached bungalow available for lease in a great family-friendly neighborhood! This well-maintained home features a bright and open living area, updated kitchen, and generous-sized bedrooms. Enjoy the convenience of 3 parking spaces, in-unit laundry, and a private backyard perfect for relaxing or entertaining. Close to schools, parks, shopping, transit, and all major amenities. Ideal for families or professionals looking for a comfortable and convenient place to call home. (id:24801)
RE/MAX Real Estate Centre Inc.
1902 - 25 Kensington Road
Brampton, Ontario
Excellent location in a well-maintained building! This spacious 2-bedroom, 1.5-bath condo offers an open-concept layout with a bright living area and an enclosed balcony on the 19th floor perfect for relaxation and entertaining while enjoying stunning views of Chinguacousy Park. The large primary bedroom features His & Her closets and a private ensuite bathroom, while the generous second bedroom includes a big window and ample closet space. Added convenience comes with a large in-unit storage area and 4 pc bathroom. Located within walking distance to Brampton & GO Transit, Bramalea City Centre, Chinguacousy Park, grocery stores, walk-in clinics, and schools, this unit offers unbeatable accessibility. Additional highlights:1 underground parking spot included, Optional an outdoor parking available for only $50/year (through management office), Same Floor Laundry, Pet-free building. Heat, AC, Water, WIFI & Roger TV Are Included In The Rent, Tenant Need To Pay Hydro Only. The gas stove will be replaced, and the unit will be thoroughly cleaned prior to the tenant's move-in. This condo combines comfort, convenience, and incredible value, don't miss your opportunity to rent it. (id:24801)
RE/MAX Paramount Realty
3837 Densbury Drive
Mississauga, Ontario
Your search ends here with this showstopper! This stunning semi-detached home in the heart of Lisgar, Mississauga, is a true standout, boasting thousands of dollars in thoughtful upgrades. With washrooms newly renovated in 2024, this immaculate home offers over 2,100 square feet of elegant and comfortable living space, including a fully finished basement with a rough-in for a kitchen - perfect for an in-law suite or additional income potential. Step inside to a beautifully designed layout featuring a custom kitchen with granite countertops, high-end stainless steel appliances, a brand-new fridge (2024), and a stainless steel dishwasher (2025). The main and upper floors are adorned with gleaming hardwood-no carpets throughout! Bathrooms have been tastefully updated, ensuring a fresh and modern feel. Step outside to a private, fully fenced backyard - an ideal retreat for hosting BBQs, summer get-togethers, or simply relaxing with family and friends. The spacious yard offers plenty of room for kids to play or create your own outdoor oasis. Located in a prime Lisgar neighborhood, this home is minutes from top-rated schools, scenic parks & walking trails. Enjoy easy access to major shopping destinations like Walmart, the upcoming new Costco, and a nearby commercial plaza filled with shops, restaurants, and essential stores. Commuting is a breeze with quick access to Highways 407 and 401, as well as Lisgar GO Station. The potential on this property is truly endless - a blank canvas ready to suit your vision, whether you're a growing family looking for your forever home or an investor seeking to grow your investment portfolio. This home truly has it all - modern comfort, excellent location, and space to grow. Don't miss your chance to make it yours! (id:24801)
Century 21 Atria Realty Inc.
Unit 2 (Upper) - 254 Cedar Street
Collingwood, Ontario
Fully Renovated Downtown Collingwood 2-Bedroom Apartment. Discover this bright and spacious 2-bedroom, 2-bathroom apartment on the second floor of a well-maintained duplex, ideally located on one of Collingwood's sought-after "Tree Streets." Enjoy the convenience of in-suite laundry, two full bathrooms, and two parking spaces - a rare find in the downtown core. The apartment features modern appliances and a comfortable layout perfect for professionals or small families. Walk to shops, cafés, and restaurants, or make the short drive to Blue Mountain for year-round recreation. Available now. Appliances included (id:24801)
Sotheby's International Realty Canada
226 Queen Street
Midland, Ontario
OPPORTUNITY - Legal Triplex in Midland! Investment opportunity to combine this purchase with 230 Queen St and acquire a commercial mortgage. Legal triplex in Midland with three self-contained units. Two front units are heated by gas furnace that was updated in Dec 2021 and the back unit has a gas fireplace and electric baseboard heat. With a new roof in 2022, on demand hot water and water softener this is an ideal property to add to your real estate portfolio -or- start your new real estate portfolio with this triplex! Don't miss out on this opportunity! The waterfront community of Midland offers outstanding all season recreation, key amenities (shopping, services, dining, recreation and entertainment) and easy access to commuter routes. Financial information available upon request. Rents as stated are inclusive. (id:24801)
RE/MAX Hallmark Chay Realty
98 33rd Street N
Wasaga Beach, Ontario
SEASONAL/WINTER RENTAL! This cozy, fully furnished 3-bedroom bungalow is just a 3-minute walk from beautiful Wasaga Beach Provincial Park, & 30 min drive from Blue Mountain Ski Resort! Perfectly situated on a quiet street, this charming home offers the ideal blend of comfort, convenience, and a true "cottage" feel. Step inside to discover warm natural wood paneling on all walls and ceilings, creating a peaceful and inviting atmosphere throughout. The family room features a natural gas fireplace, perfect for relaxing evenings.The updated kitchen includes plenty of cabinetry, quartz countertops, pot lights, and modern finishes- ideal for everyday living or entertaining. Recent upgrades include a high-efficiency central heating and cooling system, encapsulated and heated crawlspace, and updated electrical and plumbing systems. Easy-care laminate flooring runs throughout the home. Outside, enjoy a large fenced backyard with a shed, children's playground, mature trees, and a sunny deck- a perfect spot for family gatherings or quiet mornings with coffee. NOTE: Available for ski season only: December 1 to March 31. (id:24801)
International Realty Firm
7 Creekwood Court
Vaughan, Ontario
Welcome to 7 Creek wood crest. This is spacious 3 Bedrooms house features comfortable and convenient living. Step to VIVA bus service. York transit, Brampton Zoom, close to School, park and local conveniences, along with easy access to major Highways and market lane, enhances the appeal of the location for families or professionals who need both tranquility and connectivity. Finished Walkout Bmt., One bedroom washroom & shower, Kitchen, Laundry room, Rec room and floor finished ceramic tiles & Oak stair and Railing. Possible rental income from Basement. (id:24801)
Homelife/miracle Realty Ltd


