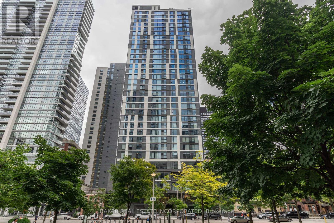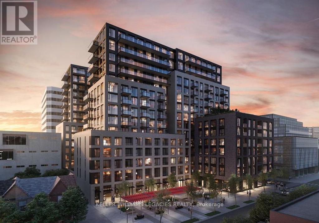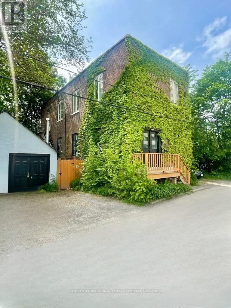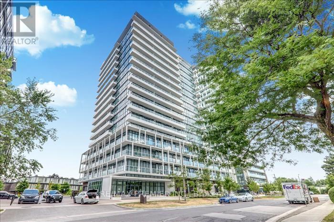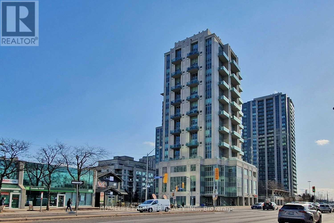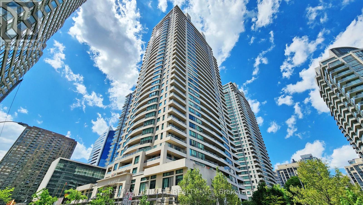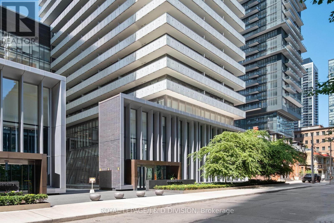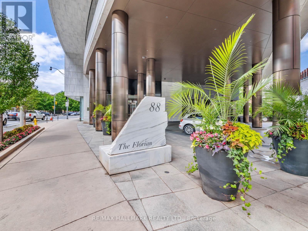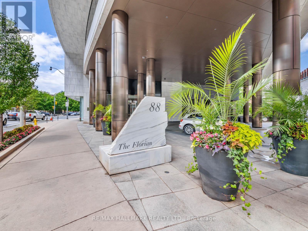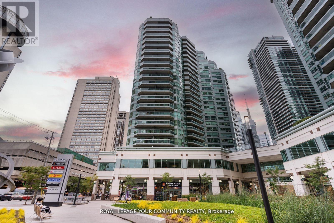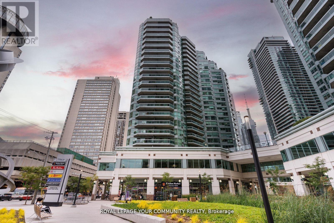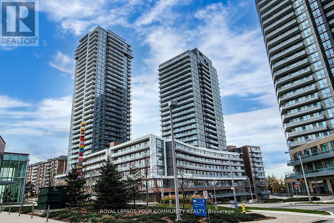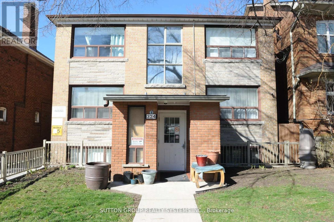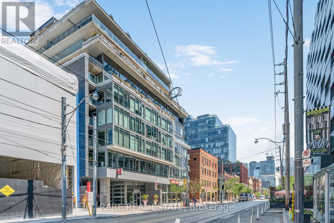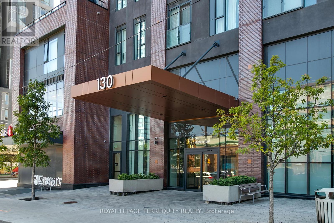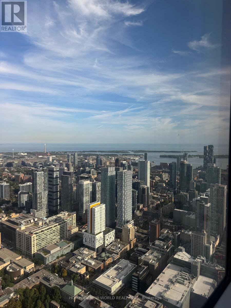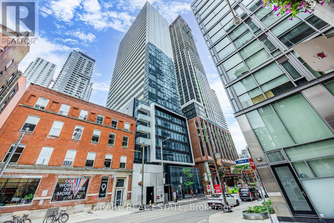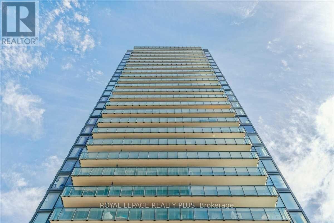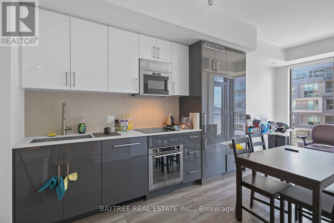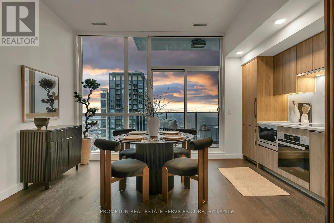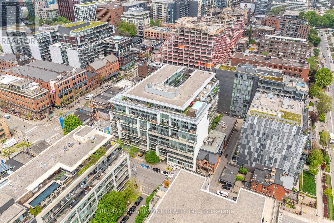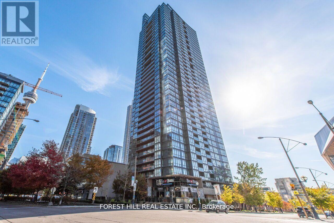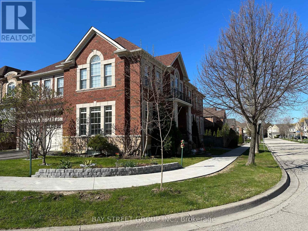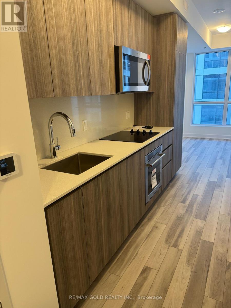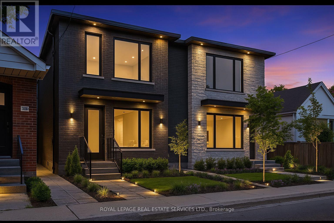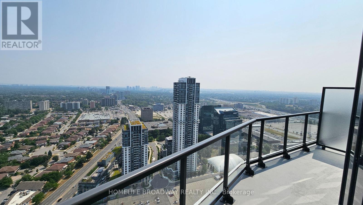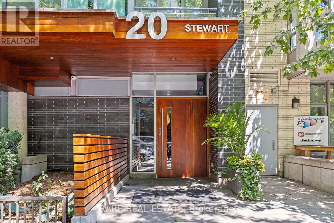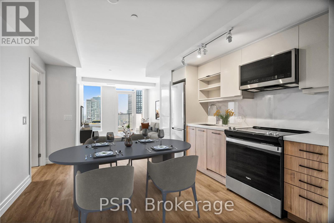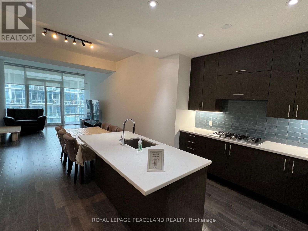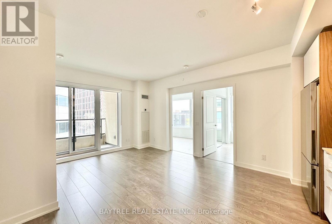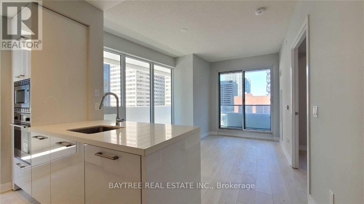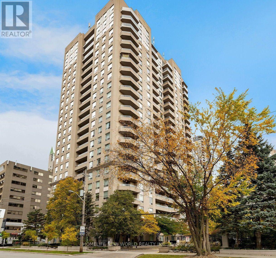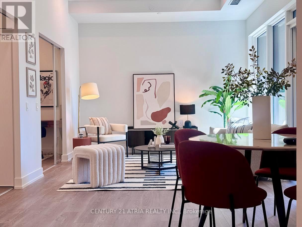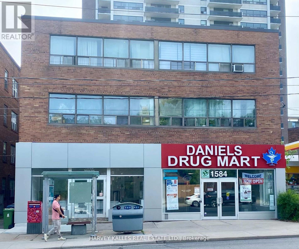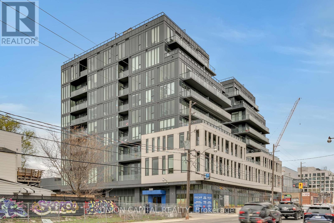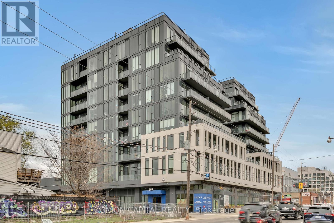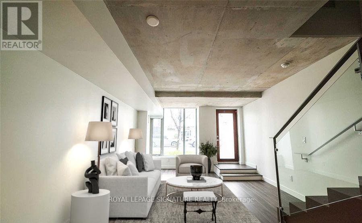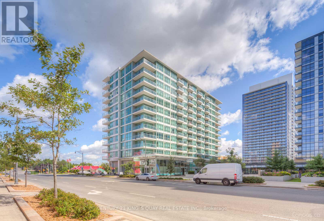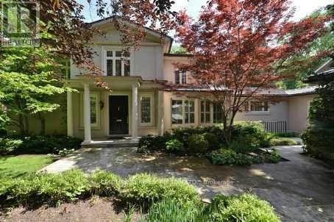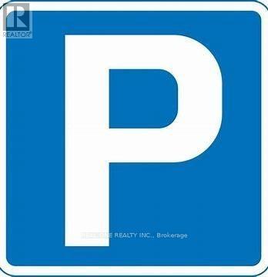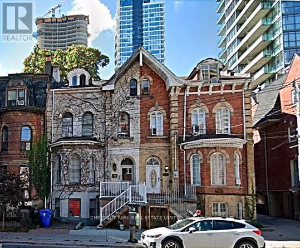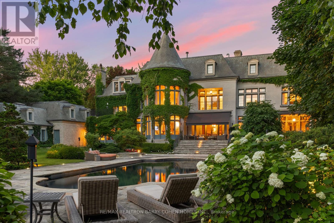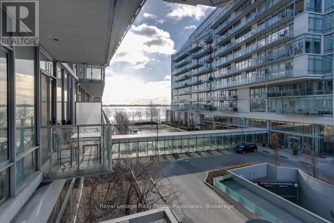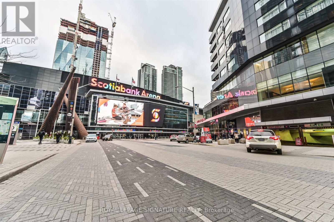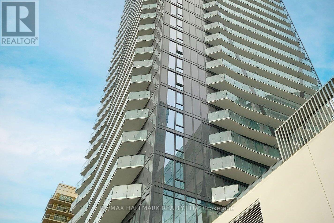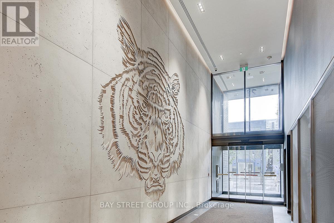2905 - 65 Mutual Street
Toronto, Ontario
Brand new building located in the Church-Yonge Corridor. Fully equipped fitness room and yoga studio, games and media room, outdoor terrace and BBQ area, garden lounge, dining room, co-working lounge, pet wash and bike storage. Steps to shops, restaurant, parks and public transit. (id:24801)
Baker Real Estate Incorporated
405 - 543 Richmond Street W
Toronto, Ontario
Welcome To Pemberton Group's 543 Richmond Residences At Portland - an incredible new building designed to reflect the historic nature of the neighborhood. Nestled in the heart of the fashion district, this cozy studio unit is ideal for urban life at an affordable price. This unit is walking distance to the lake, the AGO, the Well, Kensington Market, the Metro Toronto Convention Centre, and so much more! Not to mention brand new, top tier amenities including: Concierge, Exercise Room, Gym, Outdoor Pool, Party/Meeting Room, Rooftop Deck/Garden. (id:24801)
Keller Williams Legacies Realty
156 Sussex Mews
Toronto, Ontario
Nestled amongst the splendid Victorian homes and modern commercial structures of Harbord Village, tucked away on the west side of Sussex Mews, stands this counter-culture Bohemian oasis. Once an industrial building from bygone era of early 1900s Toronto, this 2 storey brick edifice is now home to 3 private residences and is situated on a spectacular 75-foot-wide lot. Perfect for the empty nester, the up and comer, or the visionary developer who wants to create a laneway style, one of a kind chic, urban pied-a-terre or a block of brownstone townhomes, 156 Sussex Mews represents a truly unique real estate investment opportunity in one of the most culturally diverse and vibrant areas in central Toronto. The Main Floor suite features 2 bedrooms, 1 bath, and is an airy, loft-like slice of Soho in Toronto with 10 ft + ceilings. Charming upper-level owners' suite features 2 bedrooms, 1 bath, and is a cozy space with a walkout to a private garden. Garden level suite features 1 bedroom and 1 bathroom with a working wood burning fireplace and a private walkout to a patio lounge space. The property also includes a separate stucco structure as per the survey, previously used as an artist studio with access to the side yard. (id:24801)
Chestnut Park Real Estate Limited
608 - 180 Fairview Mall Drive
Toronto, Ontario
Must see! Bright One Bedroom + Den Unit At Vivo Condo. 580 Sqft functional Layout With *Large Den* That Can Be A Second Bedroom Or Office. Modern Kitchen Design W/S/S Appliances. Large Balcony With Clear North Facing City View. Excellent & Conveniently Location At Don Mills/ Sheppard. Door Steps To Fairview Mall, Library, Don Mills Station. Close To Supermarket And Seneca College. Mins To Hwy 404/401 & Dvp. Amenities Include: Concierge, Gym, Party Room, Bike Rack, Visitor Parking & Much More. One Parking and one locker Included. (id:24801)
RE/MAX Premier Inc.
906 - 1 Avondale Avenue
Toronto, Ontario
2-Storey Loft With High Ceiling And Spectacular Unobstructed East View. Contemporary Design, Upgrades Throughout Includes: Glass Railings, Hardwood Floors, Granite Steps, Granite Counters, Top Of Line Kitchen. 1+1 Bedrooms, Close Walking Distance To Ttc Sheppard/YongeSubway. (id:24801)
Homelife Frontier Realty Inc.
905 - 18 Spring Garden Avenue
Toronto, Ontario
Bright and spacious 2-bedroom corner unit in an unbeatable location just a 5-minute walk to Yonge-Sheppard Subway Station! Offering over 1000 sq ft of well-designed living space with an excellent layout, this sun-filled suite features unobstructed east views, an open balcony, and a separate eat-in kitchen with walk-out to balcony. Enjoy a generous breakfast area and large living space, perfect for both relaxing and entertaining. Building amenities are top-tier: indoor pool, sauna, library, bowling alley, guest suites, theater room, and more. One parking spot and locker included. Steps to top-rated schools, shops, restaurants, Whole Foods, and easy access to Hwy 401. A rare opportunity to own a true gem in a vibrant, highly sought-after neighbourhood! (id:24801)
RE/MAX Ultimate Realty Inc.
Ph 02 (5502) - 50 Charles Street E
Toronto, Ontario
Refined Luxury Above the City - Discover elevated living in this impeccably designed penthouse corner suite featuring over 1,700 sq. ft. of curated interiors and two sweeping terraces totalling 1,610 sq. ft. a perfect blend of grand entertaining and tranquil escape. With 10-foot ceilings and floor-to-ceiling windows framing captivating skyline views, the residence exudes sophistication through a bespoke chef's kitchen, custom finishes, and a gas fireplace. Steps from Yonge & Bloor, U of T, luxury boutiques, and transit, this home offers access to premier amenities including an infinity-edge pool, state-of-the-art fitness studio, and 24-hour concierge. Two parking spaces and two storage lockers complete this rare offering of urban elegance. (id:24801)
Royal LePage/j & D Division
308 - 88 Davenport Road
Toronto, Ontario
Escape to sophisticated Yorkville living in this sun-drenched corner suite boasting unobstructed city views. A gracious foyer welcomes you into an expansive living/dining area, perfect for entertaining or relaxing bathed in abundant natural light. Retreat to the tranquil primary bedroom with its spa-like ensuite and generous closet space. This exceptional residence also includes a convenient laundry room, two prime adjacent parking spots, and a sizeable locker for all your storage needs. Beyond the suite itself, The Florian elevates your lifestyle with unparalleled service and amenities. A 24-hour concierge is at your service while valet parking ensures effortless arrivals and departures. Maintain an active lifestyle in the well-equipped fitness centre and indoor pool, or unwind with a BBQ in the rooftop garden. Host gatherings with ease in the dedicated party room and catering kitchen. For added convenience, a guest suite is available for visitors, and ample visitor parking is provided onsite. (id:24801)
RE/MAX Hallmark Realty Ltd.
308 - 88 Davenport Road
Toronto, Ontario
Escape to sophisticated Yorkville living in this sun-drenched corner suite boasting unobstructed city views. A gracious foyer welcomes you into an expansive living/dining area, perfect for entertaining or relaxing bathed in abundant natural light. Retreat to the tranquil primary bedroom with its spa-like ensuite and generous closet space. This exceptional residence also includes a convenient laundry room, two prime adjacent parking spots, and a sizeable locker for all your storage needs. Beyond the suite itself, The Florian elevates your lifestyle with unparalleled service and amenities. A 24-hour concierge is at your service while valet parking ensures effortless arrivals and departures. Maintain an active lifestyle in the well-equipped fitness centre and indoor pool, or unwind with a BBQ in the rooftop garden. Host gatherings with ease in the dedicated party room and catering kitchen. For added convenience, a guest suite is available for visitors, and ample visitor parking is provided onsite. (id:24801)
RE/MAX Hallmark Realty Ltd.
2402 - 10 Queens Quay W
Toronto, Ontario
Completely And Masterfully Renovated, Sprawling South Facing 2 Bedroom Plus Den 2 Full Baths Perched On The 24th Floor - Welcome To A Truly One Of A Kind Living Experience In The Heart Of Downtown Toronto. Immaculately Curated Design And Functionality Overlooking Lake Ontario Tranquility, Situated Steps From The Action And Amenities Toronto Offers. Gourmet Chefs Kitchen Feats Open Concept, Ample Storage, Quartz Counters/Backsplash, B/I Appliances And Breakfast Bar. Bathrooms Emit Luxury And Hotel-Like Comfort. Functional Den, Large Bedrooms And Living Space. Brand New, Full Size Appliances. Brand New White Oak Hardwood Floors. Rarely Offered Combination Of Size, Protected Lake View, Location And Of Course Designer Calibre Renovation. You Have To See This One To Truly Conceptualize The Lifestyle. Well Managed And Respected Building, See List Of Amenities. Grocery On Ground Floor. TTC Transit At Your Doorstep. 10/10 Walkability. Maint Fees All Inclusive!!! Never Lived In Since Renovation; Like New! Sunrise & Sunset Views Over The Lake. W/I Closet In Primary Bed. Both Beds Have Windows! All Brand New High Efficiency Full Size Appliances. Parking Spot And Locker Incl. **EXTRAS** Golf simulator being added to amenities! , Guest suites and Indoor Pool (id:24801)
Royal LePage Your Community Realty
2402 - 10 Queens Quay W
Toronto, Ontario
Completely And Masterfully Renovated, Sprawling South Facing 2 Bedroom Plus Den 2 Full Baths Perched On The 24th Floor - Welcome To A Truly One Of A Kind Living Experience In The Heart Of Downtown Toronto. Immaculately Curated Design And Functionality Overlooking Lake Ontario Tranquility, Situated Steps From The Action And Amenities Toronto Offers. Gourmet Chefs Kitchen Feats Open Concept, Ample Storage, Quartz Counters/Backsplash, B/I Appliances And Breakfast Bar. Bathrooms Emit Luxury And Hotel-Like Comfort. Functional Den, Large Bedrooms And Living Space. Brand New, Full Size Appliances. Brand New White Oak Hardwood Floors. Rarely Offered Combination Of Size, Protected Lake View, Location And Of Course Designer Calibre Renovation. You Have To See This One To Truly Conceptualize The Lifestyle. Well Managed And Respected Building, See List Of Amenities. Grocery On Ground Floor. TTC Transit At Your Doorstep. 10/10 Walkability. Maint Fees All Inclusive!!! Never Lived In Since Renovation; Like New! Sunrise & Sunset Views Over The Lake. W/I Closet In Primary Bed. Both Beds Have Windows! All Brand New High Efficiency Full Size Appliances. Parking Spot And Locker Incl. **EXTRAS** Golf simulator being added to amenities! , Guest suites and Indoor Pool (id:24801)
Royal LePage Your Community Realty
2403 - 38 Forest Manor Road
Toronto, Ontario
Luxury Building Located At Don Mills /Sheppard, 1 Bedroom + Den in Excellent Condition; Open Concept With Functional Layout! Modern Kitchen, Bright And Spacious Space with 10' Ceiling; Walk To Subway Station,Freshco , Fairview Shopping Mall, Public Library, Highway 401/404,Ttc, Community Centre, Great Unobstructed South East View ,Convenient And Luxurious Amenities-Indoor Pool, Fitness Center, Party Room, Theater Area, Outdoor Terrace W/BBQ, And Much More! (id:24801)
Royal LePage Your Community Realty
324 Lauder Avenue
Toronto, Ontario
Welcome To This Renovated and Spacious One Bedroom Above Ground Apartment, Located In One Of Oakwood/Corso Italia Most Desirable Communities, Family Friendly, Tree Lined Street, High 8 Feet Ceiling, Eat-In Kitchen With Large Island Seating For 6, Above Grade Windows, Full Four Piece Bathroom, Easy Access To Transit, St. Clair, Shops, School, Cafes, Restaurants, And Parks. Easy Walk to Eglinton Crosstown LRT, Shared Onsite Laundry Room With Two Washers and Two Dryers (id:24801)
Sutton Group Realty Systems Inc.
701 - 650 King Street W
Toronto, Ontario
Discover urban living at its best in this stylish 1-bedroom condo at the sought-after 650 King West residences. Perfectly located at King & Bathurst, this modern suite offers an unbeatable balance of comfort, efficiency, and vibrant city life.The open-concept layout maximizes every inch of space, featuring floor-to-ceiling windows that flood the home with natural light and create a bright, inviting atmosphere. The sleek kitchen is equipped with modern cabinetry, integrated appliances, and ample counter space ideal for cooking or entertaining. The living area flows seamlessly to a private balcony, offering a perfect spot to relax or take in the energy of King West.The bedroom is well-designed with room for a queen bed and storage, while the spa-inspired bathroom boasts premium finishes. Additional features include in-suite laundry, a heat pump for efficient heating and cooling, and thoughtful design details that elevate the living experience.Low monthly condo fees cover essentials, keeping costs manageable, and property taxes remain very reasonable. Residents of 650 King enjoy the convenience of a boutique building with secure entry, underground parking options, and excellent noise insulation thanks to its concrete construction.Step outside and you're in the heart of one of Torontos most dynamic neighbourhoods surrounded by trendy restaurants, coffee shops, boutiques, and nightlife. With a near-perfect Walk Score and TTC at your doorstep, commuting and city exploring are effortless.Whether you're a first-time buyer, investor, or looking for a pied-à-terre in downtown Toronto, this suite offers incredible value in one of the citys most desirable areas. (id:24801)
Rare Real Estate
205 - 130 River Street
Toronto, Ontario
This wide open-concept floor plan with modern finishes was built in 2023 and shows very well. This desirable 1-bedroom plus den unit comes with parking and a locker in the Artworks Tower in Toronto Downtown East. This unit features 10-foot ceilings and two full bathrooms. The building offers a wide array of amenities, including a large gym, arcade room, co-working space with Wi-Fi, a children's play area, a contemporary party room, and a BBQ area. The location is incredible, situated south of Cabbagetown. It is a 10-minute streetcar ride to Eaton Centre and Dundas Subway Station. It is also minutes away from Metropolitan University, George Brown, and U of T. Additionally, it is steps away from a 6-acre park, a community pool, athletic grounds with a hockey rink, banks, a grocery store, and charming restaurants. The location also provides close access to the DVP and QEW. Pictures are virtually staged (id:24801)
Royal LePage Terrequity Realty
7505 - 388 Yonge Street
Toronto, Ontario
Luxury SKY HIGH furnished suite in the center of Downtown Toronto. Full of Sun, Unobstructed city and lake view. Floor to ceiling window. 100 Walk Score Steps to U of T and TMU, Eaton Centre, Hospital, Shops and Restaurants. Direct access to Subway. lots of amenities, a membership at the higher ground gym and access to shopping and quick eats all without having to step outside. **Furnished Unit** Includes Parking Spot. (id:24801)
Homelife New World Realty Inc.
2404 - 11 Charlotte Street
Toronto, Ontario
Welcome to King Charlotte Condos in the heart of Torontos vibrant Entertainment District! This modern 1-bedroom suite on the 24th floor combines sleek design with unbeatable location, perfect for professionals, first-time buyers, or investors seeking strong rental appeal.The open-concept layout maximizes functionality, with floor-to-ceiling windows that fill the space with natural light and offer sweeping city views. The contemporary kitchen features stainless steel appliances, stone countertops, and a stylish backsplash, flowing seamlessly into the living area for effortless entertaining or cozy nights in.The bedroom is thoughtfully designed with room for a queen bed and storage, while the spa-inspired bathroom includes premium fixtures and finishes. In-suite laundry and efficient heating/cooling systems add everyday convenience.Residents of King Charlotte enjoy exceptional building amenities, including a rooftop outdoor pool with stunning skyline views, a well-equipped fitness centre, party room, concierge service, and secure entry. Maintenance fees cover essentials, and annual property taxes are reasonable.Situated at King & Spadina, this address places you steps from the city's best dining, nightlife, theatres, shopping, and transit. With a near-perfect Walk Score, everything you need is at your doorstep.Whether you're searching for a stylish home in the core or a high-demand investment property, this condo delivers the ultimate downtown lifestyle in one of Torontos most sought-after neighbourhoods. (id:24801)
Rare Real Estate
302 - 99 Foxbar Road Sw
Toronto, Ontario
The Luxurious Foxbar Collection offers a bright corner unit in a sought-after Toronto neighbourhood. It features upgraded quartz countertops, Bosch appliances, a waterfall island, a large pantry, and a spacious master bedroom with a 5-piece ensuite. Residents enjoy 20,000 sq. ft. of amenities at the Imperial Club, including an indoor pool, hot tub, and steam rooms, with convenient underground access to Longo's, LCBO and Starbucks. (id:24801)
Royal LePage Realty Plus
613 - 840 St Clair Avenue W
Toronto, Ontario
Over $30,000 in builder upgrades! Upgraded tiles, back splash, cabinetry in the kitchen. Builder upgraded pantry installed. Both bathrooms have upgraded vanities. Pot lights and upgraded flooring installed. Beautiful 2 bedroom 2 bath unit in the boutique building Eight Forty. Unit features a useable floor plan and lots of natural light. Conveniently located on the St Clair streetcar line for easy access to St Clair West station. Steps away from restaurants along Ossington. 1 parking spot included. (id:24801)
Baytree Real Estate Inc.
Ph 5110 - 38 Widmer Street
Toronto, Ontario
[Parking and lockers available to purchase] [2-story Penthouse Suite] Central is a technological feat integrating innovative building, amenity and home features designed for the future. PH-5110 is a carefully-crafted 2-level residences on the 51st floor, with beautiful city and lake view, overlooking the city's vibrant core. It combines luxury and technology in the most exquisite form Featuring Miele Appliances, Calacatta Kitchen Backsplash And Bathrooms, Grohe Fixtures, Built In Closet Organizers And Heated Fully Decked Balcony. Close To Toronto's Premium Restaurants, Tiff, Queen Street Shopping And U Of Toronto. Steps To Path And St Andrew Ttc And Financial District. Parking and lockers available to purchase. (id:24801)
Prompton Real Estate Services Corp.
428 - 75 Portland Street
Toronto, Ontario
A rarely offered, Philippe Starck-designed gem in the heart of Torontos vibrant King West! This stylish 2-bedroom, 1-bath loft spans 877 sq. ft. and embodies urban sophistication in one of the citys most sought-after buildings by Freed Developments. Enjoy open-concept living with sleek concrete ceilings, stone countertops, stainless steel appliances, and a spacious walk-in closet. Step out onto your private patio complete with BBQ capability perfect for entertaining. Includes 1 parking and 1 locker. Live steps from the best of downtown: King Wests top dining, nightlife, boutiques, and entertainment. Minutes to the Financial District, with easy access to St. Andrew Station. This is the ultimate fusion of design, lifestyle, and location a true modern classic in Torontos Fashion District. Dont miss your chance to call this award-winning building home! (id:24801)
RE/MAX Escarpment Realty Inc.
Ph01 - 15 Fort York Boulevard
Toronto, Ontario
One of a kind penthouse on the 48th floor, offering over 1,700 sq. ft. of elevated living space with panoramic views of the city, lake, and sunsets.This northwest corner suite features a full-length balcony that stretches from the primary bedroom to the den, with walkouts from both bedrooms and the den. A separate north-facing balcony off the living room offers a direct view of the CN Tower, while a private terrace at the corner of the unit is perfect for entertaining complete with a gas-line hookup and an included BBQ.Inside, the expansive open-concept living and dining area is complemented by a modern kitchen with high-end appliances, built-in wine fridge, and custom media cabinet. The spacious primary bedroom includes a fireplace, a luxurious walk-in closet, and a spa-like ensuite with double sinks.Thoughtfully designed for both comfort and functionality, this penthouse features integrated ceiling speakers, remote-controlled blinds, and smart home lighting (Somfy and Lutron systems). A spacious laundry room with a sink and freestanding washer and dryer adds everyday convenience. The TV and all its equipment are also included.Just steps from the waterfront and within walking distance to the Rogers Centre, Scotiabank Arena, BMO Field, and Union Station, youre close to all of Torontos major sports teamsBlue Jays, Raptors, Maple Leafs, Toronto FC, and Argonauts. And with the upcoming FIFA World Cup set to bring global attention to the city, this penthouse is perfectly positioned in the heart of it all.Over $45,000 in premium inclusions. This is penthouse living at its finest. (id:24801)
Forest Hill Real Estate Inc.
1408 - 390 Cherry Street
Toronto, Ontario
WELCOME TO UNIT 1408 AT 390 CHERRY ST A STUNNING & CONTEMPORARY 1-BDRM + DEN SUITE W/ PARKING & LOCKER, LOCATED IN THE HIGHLY SOUGHT-AFTER GOODERHAM CONDOS IN TORONTO'S HISTORIC DISTILLERY DISTRICT. THIS SOUTH-FACING UNIT BOASTS EXPANSIVE, UNOBSTRUCTED VIEWS OF LAKE ONTARIO & THE CITY SKYLINE, ENJOYED FROM AN OVERSIZED BALCONY PERFECT FOR MORNING COFFEE OR EVENING COCKTAILS.THE INTERIOR FEATURES FLR-TO-CEILING WINDOWS, MODERN FINISHES, ENGINEERED FLRS & A WELL-DESIGNED LAYOUT OFFERING A SPACIOUS PRIMARY BDRM & A VERSATILE DEN IDEAL FOR HOME OFFICE, GUEST AREA/ENTERTAINING SPACE. THE OPEN-CONCEPT KITCHEN INCL S/S APPLIANCES, GRANITE COUNTERS & AN ISLAND FOR DINING OR ENTERTAINING. ENJOY RESORT-STYLE AMENITIES INCLUDING A FULLY EQUIPPED GYM, OUTDR POOL & JACUZZI, DRY & STEAM SAUNAS, YOGA/PILATES STUDIO, PARTY RM, THEATRE RM, OUTDR BBQ AREA & 24HR CONCIERGE. WELL-MANAGED TSCC BLDG W/ EXCELLENT MAINTENANCE & SECURITY. STEP OUTSIDE TO THE COBBLESTONE STREETS OF THE DISTILLERY HOME TO ART GALLERIES, BOUTIQUE SHOPS, CAFÉS, FINE DINING, SEASONAL MARKETS & CULTURAL EVENTS. EASY ACCESS TO TTC, DON VALLEY PKWY, GARDINER EXPY, BIKE TRAILS & THE WATERFRONT. LIVE IN ONE OF TORONTO'S MOST VIBRANT, WALKABLE & ARCHITECTURALLY UNIQUE NEIGHBOURHOODS.PERFECT FOR PROFESSIONALS, INVESTORS, OR ANYONE LOOKING FOR A LUXURIOUS URBAN LIFESTYLE IN A LANDMARK LOCATION. (id:24801)
Stoneleigh Management Inc.
Bsmt - 68 Green Meadows Circle
Toronto, Ontario
Welcome to this 1-Year New Sun-filled Stylish Apartment On a Corner Lot In an Enclosed Gardened Neighborhood! With its Rare Find 9' High Ceiling and Abundant Above-ground Windows, 3 Spacious Bedrooms with Large Closets, 2 Modern Full Bathrooms, and Open Concept Kitchen/Living Room filled With Plentiful Natural Light, It Feels Like An Above-ground Unit! Independant Laundry and Separate Entrance. Partially Furnished. Nestled in One of the Much-coveted Communities in North York! Close to All Amenities Incl. Groceries, Shopping Malls, Hospital, Schools, and Subway/Highway/DVP/Go Train. (id:24801)
Bay Street Group Inc.
808 - 15 Richardson Street
Toronto, Ontario
Welcome to this amazing 1-bedroom + den suite in a prime lakefront community. The spacious den doubles as a second bedroom or home office perfect for students or professionals. Steps from George Brown, Sugar Beach, Union Station and Scotiabank Arena. Transit and highway access make commuting easy. Enjoy top-tier amenities: fitness centre, party lounge, BBQ terrace, and a pet-friendly courtyard. (id:24801)
RE/MAX Gold Realty Inc.
326 Lawrence Avenue W
Toronto, Ontario
Endless Potential in Bedford ParkNortown Renovate or Build Two Luxury Semis! Welcome to 326 Lawrence Avenue West, an exceptional opportunity in one of Toronto's most sought-after neighbourhoods. This charming 2-bedroom bungalow sits on a generous 3,500+ sq ft lot in the heart of Bedford Park-Nortown, a family-friendly community celebrated for its top-rated schools, tree-lined streets, and unbeatable urban amenities. Whether you're a first-time buyer, savvy investor, or visionary builder, the potential here is undeniable. Renovate the existing home and make it your own, or take advantage of the lot's development potential to build two luxury semi-detached residences, a rare opportunity in this high-demand pocket. This area has seen tremendous growth, with modern infill housing and custom homes transforming the streetscape. With the right design and vision, this lot is a perfect canvas for a pair of upscale semis ideal for end-users or a lucrative resale project. Located just steps from premier schools, shops, parks, and transit, 326 Lawrence offers unparalleled convenience and lifestyle. With quick access to Avenue Road, Yonge Street, and major highways, getting around the city is effortless. Nearby parks and trails also provide a wealth of green space and recreational options.326 Lawrence Avenue West is more than just a home - it's an opportunity to create, invest, and thrive in one of Toronto's most established neighbourhoods. Whether you choose to restore its charm or unlock its full redevelopment potential, the future here is undeniably bright. (id:24801)
Royal LePage Real Estate Services Ltd.
Ph04 - 325 Yorkland Boulevard
Toronto, Ontario
New and Clean 3 Bedroom Penthouse Unit in This Luxury Rental Building. ***1 Month Free on Full 1 Year Lease! 2 Months Free on Full 2 Year Lease!*** Pet Friendly Building with Pet Wash, Which is Great News for Pet Owners! Parking Spaces and Lockers Available for Extra Rent through building. Great for people that have a Car, Motorcycle or Tenants with Multiple Vehicles! This High-end Building Has Many Elevators To Help with Peak Hour Traffic! 24 hour security/concierge for safety and convenience. Free Shuttle Bus Service Schedule nearby TTC Subway Station Available for Tenants. Easy access Hwy 404 & 401, TTC public transit, Fairview Mall, Parks, Restaurants and Entertainment. Amazing amenities including a fitness center, yoga studio, pet wash, party/meeting room, sundeck, BBQs, hobby room and more! It's Definitely Worth It to Take A Look! (id:24801)
Homelife Broadway Realty Inc.
706 - 20 Stewart Street
Toronto, Ontario
Experience luxury living in the vibrant heart of King West at King & Portland. This impeccably renovated suite show cases over $200,000 in premium upgrades and designer finishes. Step outside tosome of the city's top dining and nightlife, or entertain at home in your stunning custom kitchen featuring a full-sized Sub-Zero wine fridge. Nestled in an exclusive boutique building of just 49 residences, this suite boasts 10-foot ceilings, floor-to-ceiling windows that flood the space with natural light, a premium built-in surround sound system, and a spacious balcony perfect for takingin the city buzz or enjoying a peaceful morning coffee. (id:24801)
Rare Real Estate
3209 - 203 Jarvis Street
Toronto, Ontario
**HALF MONTH'S FREE RENT PROMOTION** Welcome To The 203 Residences, Where Elevated Living Meets Urban Convenience In Toronto's Vibrant East End. This 1-Bedroom Penthouse Suite Features A Thoughtfully Designed Layout With West-Facing Views That Floor The Space With Natural Light And Complemented By A Balcony For Outdoor Enjoyment. Additional Highlights Include A Modern Open-Concept Kitchen And Vinyl Flooring Throughout. Indulge In A Wealth Of Hotel-Inspired Amenities Including A Professionally Designed Fitness Studio, Stunning Terrace With Lounge Seating And BBQ's, Lounge, Party Room And Kid's Playroom. Sharing The Building With The New Upscale TOOR Hotel, Residents Can Enjoy Muse Bistro Bar, Located In The Lobby Of The Hotel And The Convenience Of Valet Parking (At An Additional Cost). Located In The Heart Of Downtown, 03 Jarvis Street Offers Unbeatable Convenience With Easy Access To TTC Subway And Streetcar Lines, And Just Minutes To Toronto Metropolitan University, The Eaton Centre, Yonge-Dundas Square, And St. Lawrence Market. Enjoy A Vibrant Lifestyle Surrounded By Shops, Restaurants, Cafes, And Entertainment, With Nearby Green Spaces Like Allan Gardens And Moss Park. Quick Access To The Gardiner Expressway And DVP Adds To The Accessibility Of This Prime Location! (id:24801)
Psr
908 - 29 Queens Quay E
Toronto, Ontario
Unmatched location at the luxurious Pier 27! This luxury 2-bedroom plus den unit offers a total 1276 sq. ft. of space. Enjoy unobstructed south east lake views, hardwood floors throughout and 10 ft ceilings. This unit comes fully furnished with two king-size beds, leather sofas, a 75-inch Samsung Smart TV and much more. The kitchen features Miele gas range, Sub-zero fridge, Miele dishwasher, microwave, and oven. (id:24801)
Royal LePage Peaceland Realty
544 - 543 Richmond Street W
Toronto, Ontario
Prime location and prime 3 bedroom layout. Unit offers split bedrooms, all which have windows - no interior bedrooms! Corner exposure gives north and west views. Efficient floor plan and 890 sqft provides ample living space. Kitchen features high end built in appliances, unit has large windows. This boutique building is located right on Richmond and Portland - walking distance to retail on Queen st, Trinity Bellwoods park, The Well, AGO, STACKT Market. Conveniently accessible via Bathurst, Spadina and Queen street cars. (id:24801)
Baytree Real Estate Inc.
809 - 2221 Yonge Street
Toronto, Ontario
Incredible proper 2 bedroom 2 bath unit at the heart of Toronto's midtown: Yonge and Eglinton. Split bedroom corner layout with a wrap around balcony. Living space features both north and west views with large windows. Kitchen features a kitchen island, built in appliances, modern finishes. The Primary bedroom boasts a walkout to the balcony and 4 piece private ensuite. Secondary bedroom is around equal size to the primary with easy access to the second 4 piece bathroom. The unit includes in suite laundry. Building amenities include: massage jet pool, sauna, steam room, outdoor terrace, fitness centre, yoga studio, media/gaming lounge, and private dining spaces. Conveniently located steps away from Line 1 Subway @ Eglinton station, Shops at Yonge Eglinton Centre, Parks and rec centres. Walking distance to North Toronto Collegiate, extensive retail on Yonge. (id:24801)
Baytree Real Estate Inc.
1608 - 18 Hillcrest Avenue
Toronto, Ontario
Excellent Location! North York's Most Desirable & Convenient Neighborhoods, This High Floor Two Bedrooms, 2 Full 4Pc Bath Luxury Condo Offers Functional Layout With Split Bedroom & Unobstructed Views. Over 800 Sqft. Large Primary Bedroom Has A 4 Pc Ensuite, Enjoy Underground Direct Access To Loblaws, North York Center Subway, and Empress Walk Mall. Top-Ranking Schools: McKee PS & Earl Haig SS. Close to Parks, Library, Restaurant, Cineplex, Hwy 401.. Amenities Including 24 Hrs Concierge, Exercise Room, Party Room & Visitor Parking . Perfect for Upsizers, First Time Buyer. A Must See! (id:24801)
Homelife New World Realty Inc.
717 - 308 Jarvis Street
Toronto, Ontario
BRAND NEW FROM BUILDER - GST REBATE FOR ELIGIBLE PURCHASERS. JAC condo is perfectly situated at Jarvis and Carlton. This prime location puts everything at your doorstep, with Toronto Metropolitan University just minutes away. Experience Suite 205, featuring a spacious 1068sqft interior. Indulge in a lifestyle of comfort and convenience with a myriad of amenities, including a sun deck for relaxation, a rooftop terrace with stunning views, BBQs, a state-of-the-art fitness studio, and even a gardening room. JAC condo offers a harmonious blend of modern living and vibrant community, ensuring a fulfilling experience for residents seeking a dynamic and well-appointed urban sanctuary. **EXTRAS** Parking and Locker available for purchase. (id:24801)
Century 21 Atria Realty Inc.
105 - 1582 Bathurst Street
Toronto, Ontario
Experience the comfort of this spacious, newly renovated bachelor apartment located in a charming boutique building. Enjoy the convenience of the TTC right at your front door, making your daily commute a breeze. Nestled in the heart of a vibrant neighborhood, you're just steps away from amazing shops, restaurants, and Forest Hill Village! This apartment is truly a must-see, offering a perfect blend of modern living and urban convenience. Don't miss out on this exceptional opportunity! (id:24801)
Harvey Kalles Real Estate Ltd.
419 - 500 Dupont Street
Toronto, Ontario
Embrace cozy city living in this brand-new 1-bedroom, 1-bath suite at Bathurst & Dupont. With a warm, inviting atmosphere and a well-designed layout, this home offers modern finishes and the perfect amount of space for comfortable living. Enjoy the convenience of a locker for added storage and take advantage of the vibrant neighbourhood with easy access to transit, cafes, parks, and shops. A charming retreat that combines modern living with a laid-back, welcoming vibe. (id:24801)
Union Capital Realty
306 - 500 Dupont Street
Toronto, Ontario
Welcome to Oscar Residences this west-facing 2-bedroom, 2-bath suite offers a perfect blend of style and comfort in a boutique midrise setting. Featuring a functional layout with modern finishes, the primary bedroom includes a spacious 4-piece ensuite for added privacy. Enjoy the convenience of included parking and a locker, all nestled in the heart of a vibrant neighbourhood with easy access to transit, shops, and local favourites. A beautifully designed home in one of Toronto's most charming communities. (id:24801)
Union Capital Realty
105 - 55 Stewart Street
Toronto, Ontario
Experience unparalleled luxury living in this spacious l-bedroom + den (ideal as a second bedroom), 2-bath, 2-storey town house-style residence at the prestigious 1 Hotel and Residences This unit offers the rare advantage of residential and commercial zoning, allowing you to seamlessly run a business from the comfort of your home. Enjoy 9-foot ceilings and a loft-style living space that exudes sophistication, featuring top-of-the-line finishes and appliances for a truly luxurious lifestyle. Embrace the epitome of luxury living with this exceptional property at one of the most sought-after addresses in the city. (id:24801)
Royal LePage Signature Realty
601 - 33 Singer Court
Toronto, Ontario
Welcome To 33 Singer Crt, #601 in Prime Bayview Village Community! This functional and stylish 1 bedroom plus den unit features 718 sq ft of living space plus an open balcony. This beautifully designed unit features floor-to-ceiling windows, 9 ft ceilings, and a bright open-concept layout that maximizes both space and light. Modern open concept kitchen is highlighted by granite centre island perfect for cooking, dining, and entertaining. Enjoy east-facing views with stunning sunrise from your private balcony. Additional features include: One parking space and one locker for extra storage. Premium building amenities: 24-hour concierge, indoor swimming pool, basketball court, and more. Steps To TTC-Subway & Go Train. Minutes to Community Center, Parks, Ikea, Hospital, medical/dental offices, Bayview Village Mall, Fairview Mall, T& T supermarket, Hwy 401/404/Dvp. Ideal for professionals, couples, or investors looking for convenience, luxury, and functionality in one of North York's most desirable communities. Must See!! *Some photos are virtually staged. (id:24801)
Century 21 King's Quay Real Estate Inc.
7 Valleyanna Drive
Toronto, Ontario
100 x 227 Ft south exposure Lot with inground pool backing to Park *Exquisite 5+1-Bedroom Family Residence Masterfully reBuilt To The Highest Standards Of Craftsmanship. Outstanding Forested Property In Prestigious Enclave Bordering Sunnybrook Grounds. Interior Design Merges Classic Elegance & Contemporary Style, Sparing No Cost On Premium Finishes. Exemplary Principal Spaces Arranged In Graceful Flow W/ Two Lavish Primary Suites On Main Floor & Many Walk-Out Access Points To The Backyard Retreat. Crown Moulding, Custom Millwork, Oak & Marble Floors Throughout. Stately Entrance Hall W/ Stained Glass Skylight & Marble Floors. Formal Dining Room W/ Custom-Built Display Shelves, Grand Living Room W/ Walk-Outs To Backyard & Gas Fireplace. Gourmet Kitchen Presents High-End Appliances, Vast Breakfast Area, Expanded Central Island W/ Seating & Severy W/ Full-Sized Wine Fridge. Sun-Filled Library Features Walk-Out To Private Courtyard. Graceful Family Room W/ Walk-Out To Yard, Gas Fireplace, Custom Entertainment Center W/ Built-In Shelves. Two Primary Suites Boasting Backyard Access, Wall-To-Wall Windows, Walk-In Closets & Opulent Spa-Like Ensuites. Second Floor Presents 3 Elegantly-Appointed Bedrooms, 3-Piece Ensuite Bathroom & 4-Piece Semi-Ensuite W/ Soaking Tub. Basement Features Graciously-Scaled Recreation Room W/ Custom-Built Bookcases & Gas Fireplace, Exercise Room, Nanny Suite W/ Walk-In Closet & Full Bathroom. South-Facing Backyard Oasis W/ Pool, Cabana, BBQ Ready Terrace & Meticulous Landscaping. Handsome Street Presence W/ Portico, Sprawling Wooded Lawn, 10-Car Circular Driveway & 2-Car Garage. Coveted Address In Torontos Most Revered Neighborhood, Conveniently Near The Crescent School, TFS International School, Granite Club, Sunnybrook Park, York Glendon Campus, Transit & First-Rate Amenities. (id:24801)
Century 21 Percy Fulton Ltd.
P6 #416 - 37 Grosvenor Street
Toronto, Ontario
Great location, heart of Toronto, One parking spot for lease only (id:24801)
Real One Realty Inc.
1 - 342 Jarvis Street
Toronto, Ontario
Introducing a generously proportioned 3-bedroom apartment with additional living/den space, situated in one of downtown Toronto's most coveted neighborhoods. This unique unit, partially above grade and partially below grade offers a thoughtfully renovated kitchen and bathroom, soaring ceilings, elegant pot lighting, and durable ceramic tile flooring throughout. Residents can also enjoy access to a shared backyard common area, ideal for relaxation or entertaining. Perfectly positioned just steps from U of T, TMU, the Financial District, Allan Gardens, Loblaws, and excellent TTC transit options. Tenant responsible for hydro only. An exceptional opportunity to live in the heart of the city. Street Permit Parking. (id:24801)
Chestnut Park Real Estate Limited
85 The Bridle Path
Toronto, Ontario
Discover Unparalleled Luxury In This French Provincial Estate, Nestled On The Citys Most Prestigious Street. Set On Two Lushly Manicured Acres, One Of The Finest In The Bridle Path. Crafted By Renowned Architect Joe Brennan, This Landmark Residence Offers Over 20,000 Sq. Ft. Of Grandeur And Sophistication. Be Greeted By A Stone And Wrought Iron Gated Entry Leading To A Cathedral-Beamed Grand Foyer. The Timeless Architecture Is Showcased Through Leaded Glass Windows, Intricate Ceiling Mouldings, And Masterful Millwork. The Gourmet Kitchen Features A Spacious Pantry And Charming Rotunda Breakfast Area, While Multiple Open Hearth Fireplaces Grace The Formal And Opulent Principal Rooms. A Gatsby-Like Terrace Offers Seamless Indoor-Outdoor Living. The Estate Boasts A Luxurious Pool, Professional Sports Court, And An Elegantly Appointed Pool House With A Change Room And Three-Piece Ensuite. Additional Highlights Include A Main Floor Panelled Library, A Separate Two-Bedroom Apartment Above The Garage, And Heated Walkways With Stone Floors And Ensuites. This Exquisite Chateau Is A Private Oasis Of Sophistication And Comfort, Offering The Ultimate In Refined Living In One Of The Citys Most Coveted Locales. (id:24801)
RE/MAX Realtron Barry Cohen Homes Inc.
323 - 29 Queens Quay E
Toronto, Ontario
Corner Unit! Dual balconies with wrap around windows and great sun exposure. Welcome to luxury living at Pier 27! This stunning corner unit offers over 1,200 sq/ft of upgraded space with 2 bedrooms, 2 bathrooms, and breathtaking northwest views including partial water vistas. Enjoy an open-concept layout, two balconies, premium finishes, and a serene primary suite. The building is impeccably maintained, offering world-class amenities, and is steps to waterfront trails, shops, and dining. Includes dedicated parking, perfect blend of elegance, convenience, and Toronto's vibrant waterfront lifestyle! (id:24801)
Royal LePage Real Estate Associates
3007 - 55 Bremner Boulevard
Toronto, Ontario
Stunning Waterfront Condo With Breathtaking South-East City & Lake Views. Welcome To This Beautifully Designed 2-Bedroom Condo Featuring Floor-To-Ceiling Windows And Incredible Unobstructed Panoramic Views Of The Toronto Harbour, CN Tower, Rogers Centre, And The Shimmering Waterfront.This Bright And Airy Unit Offers A Smart Split-Bedroom Layout, Providing Privacy And A Spacious Primary Suite. The Open-Concept Living Space Is Ideal For Both Relaxing And Entertaining, All While Enjoying Iconic Cityscapes And Calming Lake Views. Building Amenities Include: Indoor Pool, Full Fitness Centre Movie Theatre, Visitor Parking 24-Hour Concierge. Prime Downtown Just Steps To Union Station, Scotiabank Arena, Rogers Centre, The Financial & Entertainment Districts, Restaurants, Grocery Stores, And Banks. With Direct Indoor Access To The PATH, This Location Offers One Of The Highest Walk Scores In The City.Urban Waterfront Living At Its Best Don't Miss This Exceptional Opportunity (id:24801)
Royal LePage Signature Realty
3001 - 15 Ellerslie Avenue
Toronto, Ontario
Soaring high on the 30th floor, this bright and spacious 2bedroom with 2 full bathroom suite offering breathtaking unobstructed views of the city. With close to 700 sq.ft of functional living space, this upgraded unit features premium finishes throughout. Located in the heart of North York, you're steps from the subway, top-rated schools, parks, shops, restaurants, and all urban conveniences. This well-managed building offers 24-hour concierge and hotel style amenities. This beautiful unit is in move-in ready condition with great potential of rental income. (id:24801)
RE/MAX Hallmark Realty Ltd.
3107 - 28 Wellesley Street E
Toronto, Ontario
Bive In Style & Luxury, Vox Condo. Beautiful & Spacious Two Bedroom Unit, Open Concept, East Facing Natural Bright Sunlight Shed In. Status certificate is ready.Prime Downtown Location. Steps to Wellesley Station, Yonge Wellesley Foodie, Steps to U of T, Toronto Metropolitan University, Premium Schools, College Park, Shops, Restaurants, Entertainment, Loblaws Grocery & Much More! Amenities: Fitness Rm, Party Rm, Games Rm, Lounge, Outdoor Party & BBQ Area Fully-Equipped Gym & More. 24Hr Concierge. (id:24801)
Bay Street Group Inc.
73 Lord Seaton Road
Toronto, Ontario
Step into a realm of refined opulence and sophistication with this meticulously crafted masterpiece,boasting approximately 6500 square feet of transitional brilliance. Its custom-cut Indiana limestoneexterior and expertly-crafted Inspire Roof offer a visual symphony of elegance. 2-Story Grand FoyerW/ Sweeping Staircase That Sets The Stage For Elegance Accentuated By A Stunning Swarovski CrystalSkylight.Sprawling & Open Kit. w/Masterfully Crafted Cabinetry, Oversized Centre Island, AndButler's Pantry.Massive Prim.suite W/ 11 pc. Heated Floor. Main Floor Boasts Panelled Library. BsmtIncludes A Nanny's Suite, Sauna, Gym, HoHome Theatre, Wet Bar, Wine Cellar & Radiant Heated Floor.Triple Car Garage W/ Direct Access To Multi-floor Elevator.All Light Fixtures Are TastefullySelected From Restoration Hardware Collection. Automated lighting System And Heated Driveway ForYour Comfort And Convenience. Conveniently Located w/Easy Access To Transit, Top public & PrivateSchools And The 40 (id:24801)
Homelife Frontier Realty Inc.


