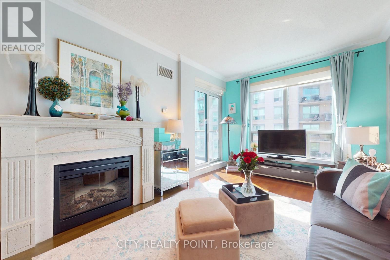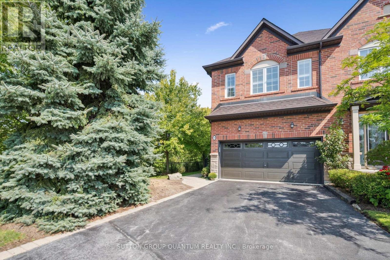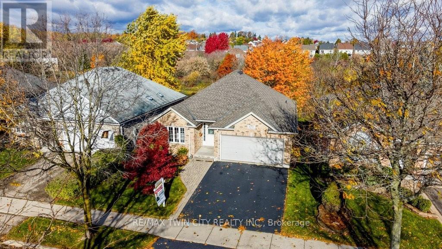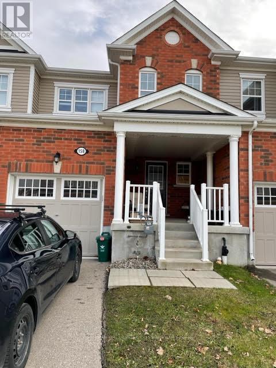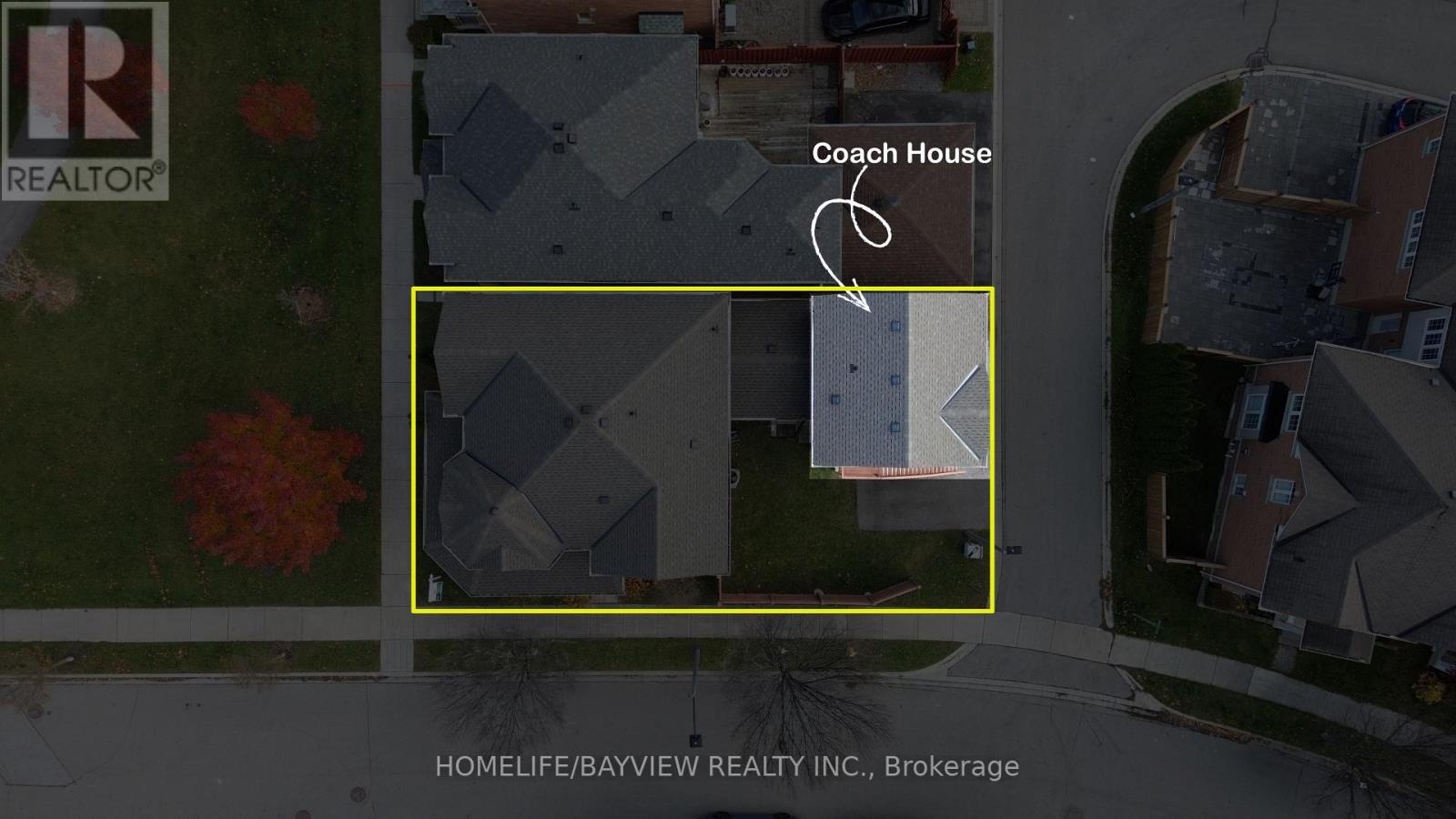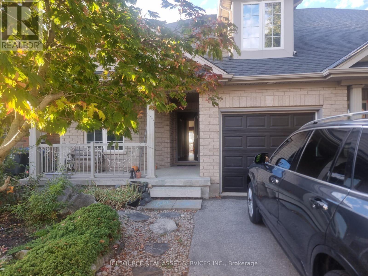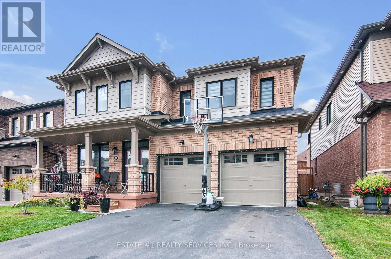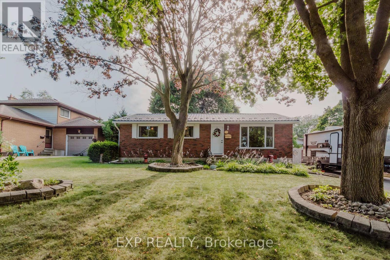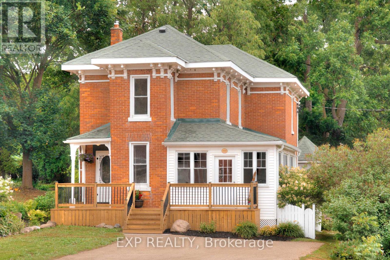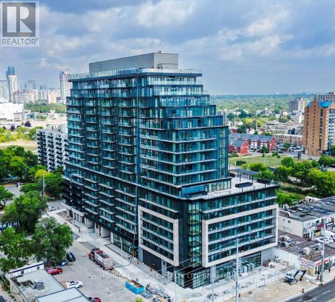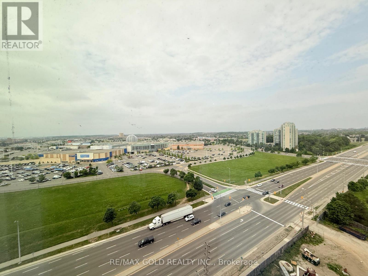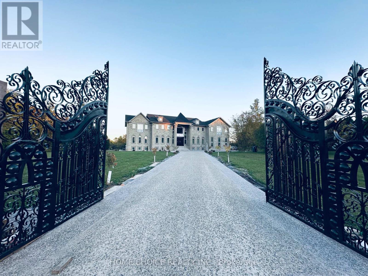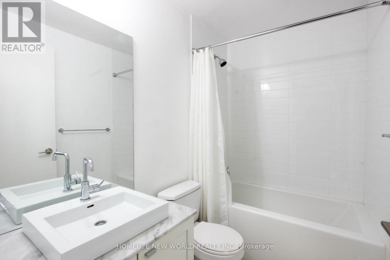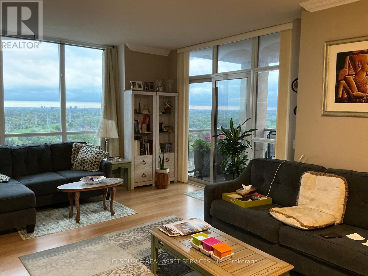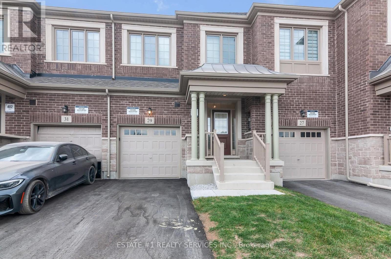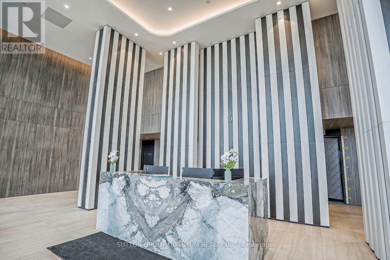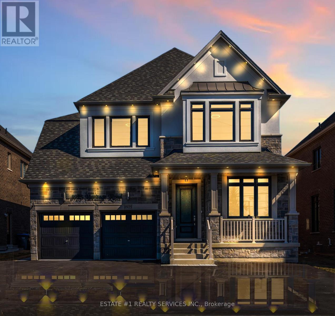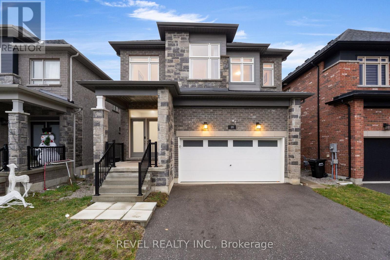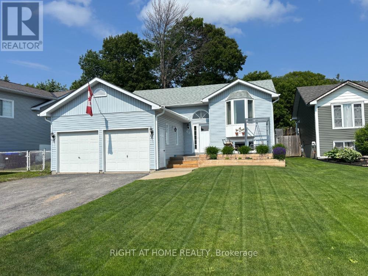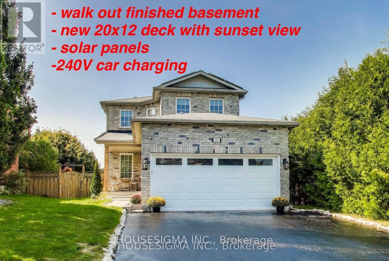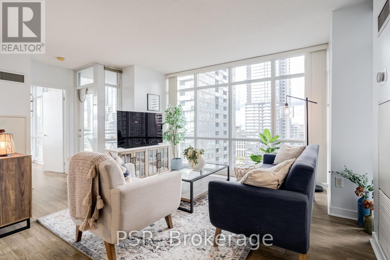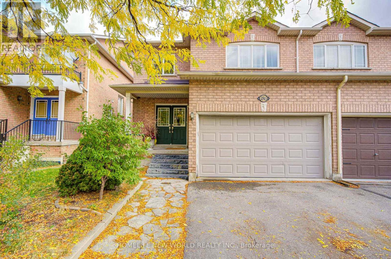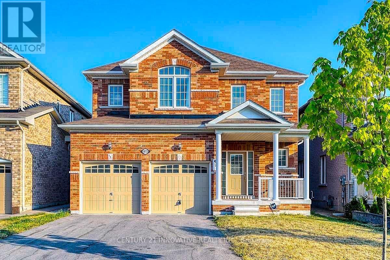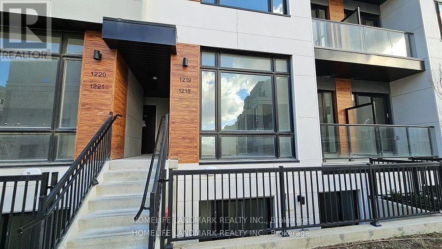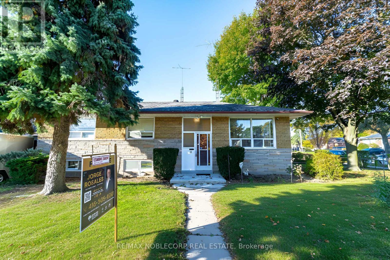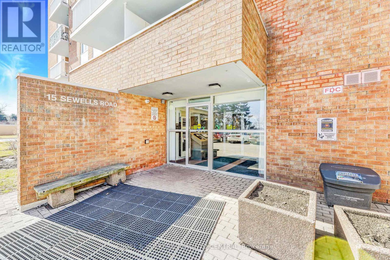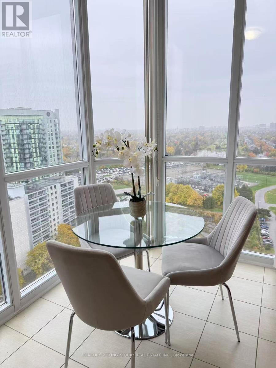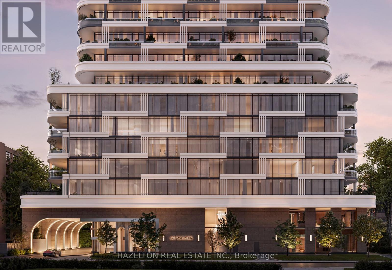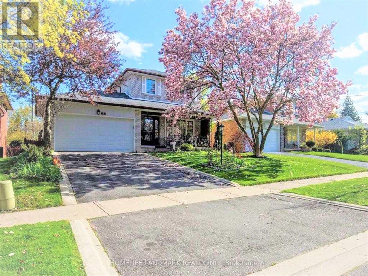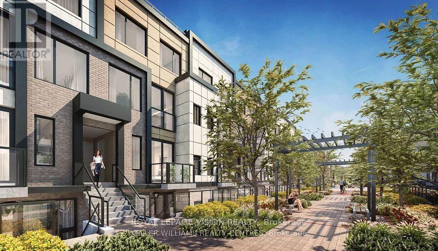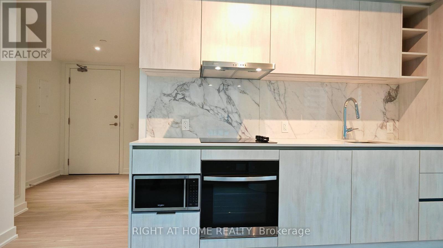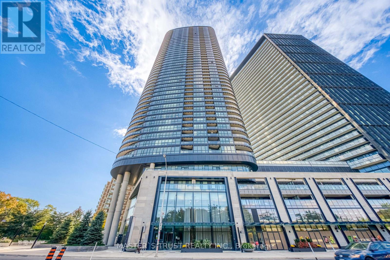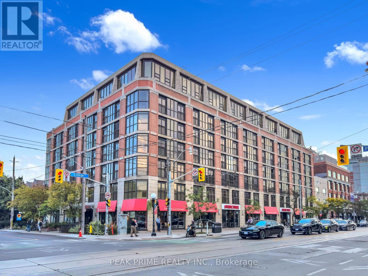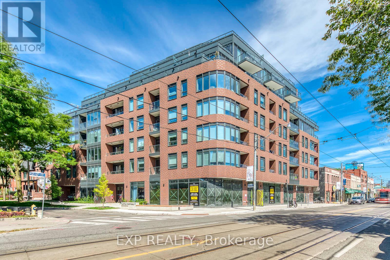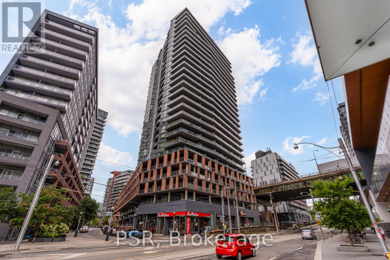1006 - 2087 Lake Shore Boulevard W
Toronto, Ontario
Live in Luxury at The Waterford Towers - Humber Bay Shore's Prestigious Lakefront Address!Experience elegance, comfort, and breathtaking Lake views in this spacious 1-bedroom suite at the boutique Waterford Towers - a landmark of architectural design and refined living. Known for its meticulous management and upscale finishes, this residence offers sophistication and serenity steps from the lake.Featuring 9-ft ceilings, a beautifully upgraded U-shaped kitchen with granite countertops, breakfast bar, stainless steel appliances (including a Bosch dishwasher and new microwave), and ensuite laundry, this suite blends modern convenience with timeless style. Enjoy a private balcony with gas BBQ hookup and included BBQ, perfect for entertaining or unwinding with breathtaking sunrises and moonlit lake views. Cozy up by the stunning gas fireplace on cool evenings. A large locker and premium parking space near the entrance complete this exceptional offering.Indulge in resort-style amenities: an indoor lap pool, sauna, fitness and yoga studios, 24-hour rooftop terrace with panoramic skyline and lake views, elegant party rooms, guest suites, business/meeting rooms, and 24-hour concierge service.Ideally located steps from waterfront trails, parks, cafés, restaurants, groceries, and medical services, with easy access to major highways and TTC.Luxury. Location. Lifestyle. Discover why The Waterford remains one of Toronto's most desirable waterfront communities. (id:24801)
City Realty Point
33 - 300 Ravineview Way
Oakville, Ontario
END UNIT LOCATION with a full 2 car garage in the Brownstones Luxury Townhome Community. With two large primary bedroooms, and an open concept office, this one of a kind condo townhome is a real gem, situated in this boutique complex built by Legendcreek homes. The Wedgewood Creek community features highly regarded schools, and this convenient Northeast Oakville location provides easy access to the QEW and 407 for commuting. This townhome is ideally situated fronting onto a tranquil pond and backing onto a lush ravine, and offers access to true natural beauty, ideal for walkers and dog walkers. A large living room filled extra-large picture windows gives view to lush greenery and seasonal views. Gleaming maple hardwood flooring, 9 ft. ceilings with potlights, California shutters, and a classic gas fireplace create warmth and coziness to this gathering space. The kitchen with upgraded maple cabinetry and breakfast room walks out to a new large private two-tier deck. The large 2 car garage with loads of storage shelving provides direct inside access to the main floor. There is a 2 piece powder room on the main floor. Upstairs are two spacious bedrooms, each with windows on all 3 sides of the room, walk in closets and ensuite bathrooms, creating two primary suites. The open concept office separates the bedrooms and the second floor laundry room with linen closet create added convenience. The basement is fully finished and includes a three piece washroom, making it suitable for an additional bedroom, media room, or multiuse space. Trails provide walkability to Iroquois Ridge HS and Community Centre with library and pool and shopping and highwway access a short drive away. Fantastic location! Dont miss your chance to live surrounded by nature in the highly sought after private complex, with all the modern conveniences offered with condominium living. The perfect choice for active downsizers. (id:24801)
Sutton Group Quantum Realty Inc.
670 Salzburg Drive
Waterloo, Ontario
The Holy Grail of Retirement Bungalows with MILLION DOLLAR VIEW! Modern-built, freehold (no condo fees!), and backing onto the serene Rosewood Pond in Waterloo's coveted Clair Hills community - this rare walkout bungalow blends elegance, comfort, and true accessibility in one perfect package. Freshly painted and updated with brand-new carpet, it's completely move-in ready. Featuring 2+1 bedrooms, 3 bathrooms, and nearly 2,000 sq. ft. of beautifully finished living space, this home offers both style and ease. The open-concept main floor showcases rich maple hardwood and ceramic tile, flowing naturally to a raised deck with glass railings - where you'll enjoy the definition of a million-dollar view. The spacious primary suite overlooks the water and includes a private 4-piece en-suite, while the second bedroom with built-in Murphy bed easily converts to a guest room or home office. The bright walkout basement features oversized windows, a cozy gas fireplace, and direct yard access - perfect for entertaining or quiet mornings by the water. A third bedroom with en-suite privileges and large storage area complete the lower level. Built with accessibility in mind, this home includes widened doorways, lowered switches, and modern mechanical systems. Add a double garage, quiet low-traffic street, and peaceful pond-side setting, and you have effortless living at its finest. Homes offering this combination of location, quality, and accessibility are seldom available. This is the perfect combination for those looking to downsize. Don't miss your chance to call Rosewood Estates home! (id:24801)
RE/MAX Twin City Realty Inc.
24 Oak Forest Common Crescent
Cambridge, Ontario
Welcome to this stunning, brand new never-lived-in townhome located in the highly sought-after community of Westwood Village. Almost 1700 sq ft. Filled with natural light throughout. This open-concept main floor features a updated kitchen with a central island perfect for entertaining or family meals. Upstairs, you'll find a generously sized primary bedroom with big windows a full en-suite bathroom and a walk-in closet. Three additional well-sized bedrooms and a convenient second-floor laundry complete the upper level. Ideally situated close to Highway 401, top-rated schools, shopping malls, and other major amenities... GPS Directions: put Queensbrook Cres, Cambridge, ON - Keep going on same st, Oak Forest Common Crescent will be there on right. (id:24801)
RE/MAX Gold Realty Inc.
158 West Oak Trail N
Kitchener, Ontario
Cabinets And Countertop Space - One Extra Surface Parking Spot On Driveway - Air Conditioning For Your Comfort InThe Summer - Beautiful Kitchen With Pantry, - Huge Family Room With Lots Of Living Space - Solid & Safe HomeWith Secure Windows & Roof - All Bedrooms Are Comfortably-Sized - Large Master Bedroom With Ensuite Washroom (id:24801)
Royal LePage Real Estate Services Success Team
758 Grand Banks Drive
Waterloo, Ontario
Welcome to your new home in the highly sought-after Eastbridge community of Waterloo!This beautifully maintained 4-bedroom, 4-bathroom home offers about 2,500 sq. ft. of finished living space, perfect for families looking for comfort and convenience. Freshly painted, The bright, open-concept main floor features a spacious kitchen with stainless steel appliances, quartz countertops, and a breakfast bar, overlooking a warm and inviting living room. Walk out to a large deck and fully fenced backyard an ideal space for entertaining or relaxing with family and friends.Upstairs, youll find a large primary bedroom with vaulted ceilings, a walk-in closet, and a modern ensuite with a glass shower. Two additional generous bedrooms and a full bath complete the upper level.The finished basement provides extra living space perfect for a family room, play area, or home office.Located close to top-rated schools, RIM Park, Grey Silo Golf Course, scenic trails, shopping, Conestoga Mall, public transit, and the expressway, this home has everything your family needs within minutes.A wonderful place to call home in one of Waterloos most desirable neighborhoods.. (id:24801)
RE/MAX Gold Realty Inc.
2 Hikers Lane
Markham, Ontario
Rare Opportunity Corner Lot W/ "COACH HOUSE" FOR POTENTIAL INCOME". Wrapped Around Porch W/ "PARK VIEW" Setting. Spacious, Very Functional Design In Very Quite Neighborhood. This Well Maintained First Owner House Offers Den/Office Room, Computer Nook On 2nd Floor, Large Separate Family Room, Large Dining Room Perfect for Entertaining. Freshly Painted Thru-Out, Recent Roof (2023), Hardwood On First Floor, Brand New Kitchen Island, California Shutters. Minutes To Top Rated Schools, Transit, Cornell Community Centre, Markham Stouffville Hospital. (id:24801)
Homelife/bayview Realty Inc.
136 Mcarthur Crescent
Guelph, Ontario
2000+ sq. ft. semi-detached bungaloft with bright, spacious living throughout. 3 bedrooms + 3.5 bathrooms + main floor office/multi purpose room Main floor primary suite + upper floor 2 bedrooms & loft Halls on both levels for extra living space Semi-finished walkout basement (partially finished with a games room, full bath, and so much more space) Modern kitchen with stainless steel appliances, breakfast bar Vaulted great room filled with natural light, perfect for relaxing or entertaining or Office room There is an upper level wood deck, lower level patio, and a front verandah with a view of beautifully designed gardens, and an intricate walking path that leads to a stairway to your private rear yard. Parking: 1 covered + 1 uncoveredWasher and dryer included Utilities extra Located in a quiet, family-friendly south end neighbourhood. Just minutes walk to Westminster Woods School, close to shopping plazas, restaurants, parks. Close to Hwy 401. *For Additional Property Details Click The Brochure Icon Below* (id:24801)
Ici Source Real Asset Services Inc.
59 July Avenue
Hamilton, Ontario
S T U N N I N G. 4-Bedroom Detached house in highly sought after area of **Stoney Creek mountain **over $250,000 in **upgrades** !! Located in one of Hamiltons most desirable neighborhoods. **Separate living /dining rooms & Spacious family room **with hardwood floors Gourmet kitchen with granite counters & high-end stainless steel appliances Custom feature wall with built-in TV , 9-ft smooth ceilings in kitchen , 4 bedrooms, 3 bathrooms including a master with a 5-pc ensuite & his/her closets. Total of 4 bathrooms throughout.Basement: separate entrance through garage. Unspoiled unfinished basement ready for your touch.and taste **big Lot: 45 x 106 ft, wide and deep,**with a big backyard & gazebo perfect for entertaining!Too many upgrades to list this home is a must-see the list goes on and on !! Show and sell !! (id:24801)
Estate #1 Realty Services Inc.
254 Dent Place
Woodstock, Ontario
Welcome to this Attractive 3-bedroom, 2-bathroom Brick Bungalow for sale in Woodstock, ON. Located in a Desirable, Family-Friendly Neighborhood, this Home is Ideal for First-Time Buyers, Downsizers, or Families Looking for a Single-Level Lifestyle with Plenty of Space on a Wide Lot in the Heart of Woodstock, 254 Dent Place Welcomes you with Warmth and Charm the Moment you Arrive, Featuring a Beautifully Spacious Kitchen with an Island and Ample Cabinetry, Great for Hosting and Entertraining Family and Friends. Has a Comfy Family Room and a Seperate Area that can be Enjoyed as a Living Room for Guests, with Plenty of Storage to Keep Life Organized. The Finished Basement is Complete with a Rec Room, Bar, and Potential for a 2-bedroom Apartment that Already has a Separate Entrance, Perfect as an In-Law Suite, Home Office, or Income Opportunity. The Entire Basement was Waterproofed by Omni Basement back in 2021. Outstanding Features of this Property include, Brand-New Metal Roof that was Installed this Year with a 55-year Warranty. While the Private, Fully Fenced Backyard Offers a Deck and Gazebo, with the Perfect Space to Relax or Entertain. Situated in a Sought-After Location, this Home is close to Schools, Hospital, Shopping, Restaurants, and Parks. Nestled on a Quiet, Family-Friendly Street within Walking Distance to Parks with Seasonal Ice Rinks for Hockey, Basketball Courts. Easy Access to Major Highways, including the 401 and 403, makes commuting to London, Kitchener/Waterloo, or Brantford a breeze. Whether you're looking for a Quiet Retreat or a Place to Raise your Family, this Property Checks all the Boxes. Schedule your Private Showing Today (id:24801)
Exp Realty
2027 Victoria Street
Howick, Ontario
Welcome home to 2027 Victoria Street in Gorrie! Set on a spacious corner lot beside the river, this fully renovated Victorian-style home offers the comfort of modern updates with the charm of small-town living. Every detail has been carefully considered over the past four years, creating a home that's as functional as it is inviting. From the moment you arrive, the setting draws you in with mature trees, established gardens, and the calming presence of the river nearby. Start your mornings on the front porch with coffee in hand, spend sunny afternoons gardening in the greenhouse or watch the kids run around in the yard, and wind down in the evenings around the fire pit with friends and family. There's so much you could do with a one of a kind space like this. When you head inside you'll notice the main floor features a newly renovated kitchen with updated cabinetry, countertops, and appliances. The open layout flows into a bright & spacious living area, main-floor laundry with new sink provides extra convenience, while heated floors in both the kitchen and main-floor bathroom keep things cozy year round. Custom trim and new flooring in many rooms adds that fresh feel while maintaining the character. Upstairs you'll notice it has been completely redone, offering three comfortable bedrooms and a refreshed full bathroom. Outside you get to enjoy a beautiful back deck with a gazebo, new wood shed, an insulated bunkie with hydro, and plenty of space for gardening, play, and entertaining. With the river just steps away, a public pool a short walk up the road, and wide open space all around, its a location that offers peace, privacy, and room to enjoy the outdoors! Just a short drive to Listowel & Wingham, and about an hour to KW, it gives that relaxing small-town community feel but still provides the conveniences of being close to everything you could possibly need. Don't miss the opportunity to make it yours! Home inspection & full list of updates available (id:24801)
Exp Realty
1813 - 3009 Novar Road
Mississauga, Ontario
Brand new, never-lived-in 1+1 bed, 2 bath condo at ARTE Residences featuring 1 underground parking space and a locker. This modern suite offers a bright open-concept layout with sleek laminate flooring throughout, a contemporary kitchen with stainless steel appliances and ample cabinetry, and a spacious bedroom with in-suite laundry for added convenience. Enjoy a private balcony perfect for morning coffee or evening relaxation. Building amenities include a 24-hour concierge, a co-working lounge, ample visitor parking, a fully equipped fitness center, a dog wash station, and more. Ideally located minutes from Square One Shopping Center, major highways, public transit, Credit Valley Hospital, and a variety of shopping, dining, and entertainment options. (id:24801)
Homelife/miracle Realty Ltd
1407 - 2495 Eglinton Avenue
Mississauga, Ontario
Welcome to your beautiful never lived in 1 plus den 2 full washrooms in the heart of all offers unobstructed north west view.The bright, open-concept main floor features a spacious kitchen combined with living,, with stainless steel appliances, quartz countertops, and a breakfast bar, overlooking a warm and inviting living room. Parking locker includded. Den can be used as small room or computer. Located close to top-rated schools, shopping, 403, Erin mills town center and Credit valley hospital. This home has everything your family needs within minutes... (id:24801)
RE/MAX Gold Realty Inc.
3 Stanley Carberry Drive
Brampton, Ontario
Majestic Entry!!! from Double Entry Gate to Double Imperial Staircase welcomes you to This Open to above 26 feet high ceiling Foyer and Awarded Artist Design Family Room. A Landmark Estate on Brampton's Most Affluent neighbourhood that sits on A 2 Acres Private Land partially backing into a Ravin. Over 12,000 sqft of Living Area Exquisitely Designed & built having 11Ft high ceiling On Main and 10Ft On Upper Level. Elegant Expansive Solid Wood Entrance, Rot Iron railngs, Crown Mouldings, over 200 pot lights, fruit trees..... Gourmet Kitchen is A chef's Dream with 2 Double doors to Backyard. Double Stairs leading to A Walk-around on Upper Level. The Masters suite is a true haven Extra Large room with sitting that comes with Large Ensuit bathroom with Spa like Jacucci. Amazing!!! Haven Entertainment Basement 11Ft Insulated Concreat high ceiling with 3 Walkout comes with enormous recreational room, Bar, Kitchen, Games room and more... This exceptional home comes with 5 Car garage, over 24 parking spaces, Large Multi purpose room and 9 Washrooms. This is A Dream Home in Castlemore Estate's most desirable neighborhood. (id:24801)
Home Choice Realty Inc.
3309 - 105 The Queens Way
Toronto, Ontario
Lower Penthouse With Unobstructed Breathtaking Panorama View Of Lake Ontario, Humber River And Conservation Greenland! Stunning unit - 1 formal Bedroom With bright windows, Upgraded gourmet kitchen With Granite Countertop And Stainless Steel Appliances. Practical Layout. Designer Finishes. 9 Feet Ceilings. 3 Minutes' Walk To Lakeshore, 10 Minutes' Walk To Beautiful High Park. Close To Costco And Plaza. Short Drive Or Walk To Trendy Bloor West Shops. Photos were taken when vacant, for illustration purposes only. Short-term lease of 6-month and above is possible. (id:24801)
Homelife New World Realty Inc.
2320 - 5233 Dundas Street W
Toronto, Ontario
Huge corner sub-penthouse. 1225 sq ft of bright living space with unobstructed views of Etobicoke greenspace. Large 2 Bedroom + 2 Full Washroom corner unit, large windows with tons of natural light, soaring 9ft ceiling with crown moulding, separate eat-in kitchen and large 100 sq ft terrace perfect for morning coffee. This is the perfect Suite to call home! Two minute walk to Kipling station and GO Transit. Indoor Pool, Exercise Room, Sauna, 24 Hrs Concierge, Games Room W/Virtual Golf & Billiards. Washer, Dryer, Dishwasher, Stove, Fridge included. *For Additional Property Details Click The Brochure Icon Below* (id:24801)
Ici Source Real Asset Services Inc.
29 Bermondsey Way
Brampton, Ontario
ST U N N I NG **New **Freehold ATT /Row/Twnhouse 2-StoreyBrand New **Great Gulf Townhome **in Prestigious Brampton West loaded with upgrades.!Welcome to this stunning brand-new Great Gulf townhome, located in the heart of Brampton West at one of the citys most coveted intersections: Mississauga Rd. & Steeles Ave. This home is packed with premium upgrades and modern finishes that make it truly stand out.Key Features:9-ft Ceilings on the Main Floor & Basement for a spacious feelHardwood Flooring throughout Main & Second Floors Carpet-Free LivingOak Stairs with Modern Metal PicketsUpgraded Baseboards throughoutQuartz Countertops in Kitchen & BathroomsModern Kitchen with Stainless Steel Appliances, Central Island & Professionally Installed BacksplashExtra-Large Basement Window for natural lightGarage Door Opener, EV Charger, Central Vacuum, Central HumidifierSeparate & Easy Access to BackyardSecond Floor Laundry Room for convenience3-Piece Bath & Washroom Rough-In in BasementLocation Highlights:Minutes to Hwy 401 & 407Walking distance to schools, parks, golf club, and shopping/commercial centersThis home combines luxury, location, and lifestyle perfect for families or investors! I unspoiled basment to give your own touch and taste and another additional feature is extra sep entrance from garage to backyard . (id:24801)
Estate #1 Realty Services Inc.
805 - 220 Missinnihe Way
Mississauga, Ontario
Waterfront living at its finest. Don't miss out on this exceptional opportunity to reside in the newly constructed Brightwater condominium. Situated in the vibrant and sought after Port Credit area. This luxurious building offers unparalleled views of Lake Ontario and the breathtaking Toronto skyline. This corner unit features two spacious bedrooms, den, two elegant bathrooms and ample storage space. Modern kitchen, equipped with top-of-the-line appliances, include, built-in fridge, stove, microwave, dishwasher and a stunning quartz island. Total living space approximately 1200 sq. ft. with 9 foot ceilings that provide a sense of spaciousness. One parking spot and one locker is included for your convenience. Close proximity to shops, restaurants, grocery store, GO station, upcoming Hurontario LRT and the QEW. Window coverings will be installed soon. (id:24801)
Sutton Group Quantum Realty Inc.
8925 Heritage Road
Brampton, Ontario
**Rare **Luxurious **Estate Home with **LEGAL Basement Apartments in Bram West rented for $4200 ( two portion) **Legal Basement permit attached with schedule ** !! Big lot of 50 (wide )by 113 (deep) loaded with upgrades !!Welcome to this 1-year-old luxury residence on a **premium lot along Heritage Road in highly desirable Bram West. Offering over 5,000 sq. ft. of living space, including basement where 3515 Sqfeet builder paper above grade is attached with schedules !! This custom-built home blends elegance, comfort, and functionality. Main Highlights: ***Premium Lot with parking for 10 vehicles**10-ft ceilings & 8-ft doors on main floor Grand entry with custom 8-ft English doorSeparate living & family rooms with feature walls Main-floor office with large windows Chefs kitchen with oversized island, extended cabinetry, quartz countertops, and built-in Jenn-Air appliances French doors opening to expansive backyard for outdoor living Second Floor:5 spacious bedrooms with high ceilings & large closets Primary suite retreat with 2 walk-in closets & serene green views3 additional bathrooms with upgraded finishesLegal Basement Apartments (Brand New):Two self-contained 2-bedroom units with separate side entrance Each unit features a custom kitchen (quartz counters, premium appliances), designer bathrooms with glass showers, and accent feature walls Ideal for extended family or rental income Additional Features:Legal pot lights inside & out with premium fixtures Hardwood floors throughout main and upper levelsLarge windows providing abundant natural light Vaastu friendly design Unobstructed green views offering peace & privacyLocation:Enjoy the rare blend of city living and countryside tranquility with quick access to Hwy 401/407, top schools, parks, and all amenities. This is a rare opportunity to own a truly luxurious estate home in one of Brampton's most coveted neighborhoods!! Attachment of sch includes legal basement permit , survey and builder map! (id:24801)
Estate #1 Realty Services Inc.
20 Paddington Grove
Barrie, Ontario
FULLY FURNISHED FAMILY HOME IN BEAR CREEK! This stunning all brick 2 storey home offers ample space for families and professionals. Step inside to a bright foyer with large coat closet and convenient 2 piece powder room. The open concept formal dining area flows seamlessly into the beautiful kitchen, featuring quartz countertops, plenty of cabinet space, and sleek stainless steel appliances. The kitchen opens to a large breakfast area with a glass sliding door leading to the fully fenced backyard and new deck, ideal for entertaining or grilling with ease. The spacious living room features a cozy gas fireplace and large picture window for natural light. Hardwood flooring throughout the main level brings warmth to the space. Upstairs, find four generously sized bedrooms all with their own attached bathrooms and beds already present. The primary suite offers a workspace area, walk in closet, and 5 piece ensuite with soaker tub and separate water closet. A bright junior primary suite includes its own 3 piece bath, while two additional bedrooms share a convenient Jack and Jill 3 piece bathroom. The double car garage provides inside entry and plenty of room for vehicles, tools, and storage. The expansive unfinished basement offers additional space for storage or a home gym. Located in Barrie's desirable southwest end, this new subdivision is perfect for commuters with Essa Road connecting directly into Highway 27 and close proximity to Highway 400. Enjoy quick access to Mapleview amenities including grocery stores, pharmacies, restaurants, Park Place Plaza, and shopping. You'll find schools, parks, trails and more also just steps away. ***Fully furnished for your convenience, just bring your clothes and move in!*** (id:24801)
Revel Realty Inc.
42 Byrnes Crescent
Penetanguishene, Ontario
Welcome to 42 Byrnes Crescent, in Penetanguishene. Every corner of this home has been thoughtfully updated to meet the highest standards. From the sleek, contemporary kitchen to the stylish bathrooms and durable flooring, no detail has been overlooked. This contractor-owned, fully renovated 3-bedroom, 2-bathroom detached home has been meticulously updated throughout. With new windows, new roof and a spray foamed basement this move-in ready property is perfect for first-time buyers or young families. Located in a quiet, family-friendly neighborhood close to parks, schools, shopping, and transit, this home offers outstanding value and comfort in one of Penetanguishene's most desirable family areas. Don't miss this exceptional opportunity! (id:24801)
Right At Home Realty
155 Cunningham Drive
Barrie, Ontario
Beautifully Maintained Home in a Highly Desirable Family-Friendly Neighbourhood Welcome to this move-in ready 3-bedroom, 3-bathroom home nestled in a sought-after community surrounded by top-rated schools, scenic walking trails, and all the conveniences your family needs.Inside, youll find a thoughtfully designed layout featuring an extended kitchen with quartz countertops, soft-closing cabinetry, and some brand-new appliances. The entire home has been freshly painted in warm, neutral tones and upgraded with modern door hardware and light fixtures throughout. The master bedroom includes an ensuite bathroom and a walk-in closet. The walk-out basement offers a spacious rec room complete with a Murphy bed perfect for guests or family movie nights, rough-in for a bathroom, and a cold room.Step outside to enjoy your brand new 20 x 12 deck with stairs, a metal gazebo, and sweeping sunset views an ideal spot for entertaining or unwinding at the end of the day.Energy-efficient solar panels and a 240V garage connection for EV charging add modern convenience and sustainability. Dont miss this opportunity to own a beautifully updated home in one of the areas most desirable neighbourhoods. (id:24801)
Housesigma Inc.
294 Mcbride Crescent
Newmarket, Ontario
Lovely Home Quiet Street Great Neighbourhood 9 Ft Ceilings Hardwood Floors Oak Staircase Maple Kitchen Cabinets Huge 2nd Floor Family Room W/ Gas Fireplace FRESH PAINT, Stainless Steel Appliances. Access To Garage Finished Basement W/ 2 Bdrm, Kitchen & Separate Entrance Backyard With Deck. Main Flr Laundry W/ Garage Entry. Sky Light Lots Of Upgrades *Close ToSchool, Park,Transit And Much More. (id:24801)
Homelife/future Realty Inc.
117 Summerdale Drive
Markham, Ontario
**EXCELLENT THORLEA LOCATION, MARKHAM'S DESIRABLE LOCATION,TOP-RANKED SCHOOLS,APPOX 2850 SQ.FT,4 BDRMS PLUS FIN BSMT,DOUBLE GARAGE, **RENOVATORS DREAM HOME**,PRICED TO SELL,MUST NOT MISS THIS OPPORTUNITY,PROPERTY SOLD IN 'AS IS"CONDITION (id:24801)
Homelife/bayview Realty Inc.
W3801 - 185 Millway Avenue
Vaughan, Ontario
Welcome to this contemporary 2-bedroom, 2 bathroom condo, situated in the heart of Vaughan. Perfectly located just steps from the Vaughan Metropolitan Centre (VMC) and only minutes to Highways 407, 400, 401, and 427, as well as Vaughan Mills and Canada's Wonderland, this home offers the ideal blend of style and convenience. This open-concept unit is filled with natural light from the floor-to-ceiling windows and features sleek laminate flooring throughout. The highly functional eat-in kitchen is equipped with stainless steel appliances, including a microwave, stove, refrigerator, and dishwasher-making both everyday living and entertaining a breeze. (id:24801)
Accsell Realty Inc.
23 Landolfi Way
Bradford West Gwillimbury, Ontario
Welcome to your dream home! This stunning freehold townhouse offers the perfect blend of modern elegance and comfortable living. with 4 bedrooms and 3 bathroom, this home boasts 2200 square feet of spacious living space. Open concept layout, with an abundance of natural light pouring in through large windows. (id:24801)
Century 21 Green Realty Inc.
100 River Drive
East Gwillimbury, Ontario
Welcome to 100 River Drive, a peaceful retreat located near the end of a quiet dead-end road in the desirable community of River Drive Park. Surrounded by mature trees and natural scenery, this property offers a rare blend of privacy and convenience just steps from the Holland River. This well-maintained home features a bright, functional layout with large windows that fill the space with natural light. The main floor includes an inviting living area, dining space, and a practical kitchen with sliding patio door access to the backyard and deck. Upstairs, well-sized bedrooms provide comfortable living with calming views of the treed surroundings. The finished lower level adds flexible space for a rec room, office, or gym. Outside, enjoy a spacious lot with plenty of room to relax, garden, or entertain. The deck overlooks a quiet lot, creating the perfect spot to unwind. The attached garage and private driveway offer ample parking and storage options. Quality steel roof built ti last. Located steps from the Holland River, this home provides easy access for kayaking, fishing, or riverside walks. Great location to raise a family in a peaceful setting with minimal traffic and just minutes from schools, parks, shopping, and Highway 404 for easy commuting. (id:24801)
Kingsway Real Estate
11900 Hwy 27
Vaughan, Ontario
Nestled in the prestigious community of Kleinburg, this rarely available bungalow sits on a sprawling 140 x 180 ft mature lot with prime Highway 27 exposure. Surrounded by upscale custom-built homes and beautifully renovated properties, this charming residence features 3 + 3 spacious bedrooms, 3 bathrooms, and large sun-filled windows showcasing picturesque views in every direction. The fully finished basement with a separate entrance offers ample living space, perfect for extended family or potential rental use, while the oversized driveway accommodates up to 12 vehicles. Located just minutes from the heart of Kleinburg Village with its boutique shops, cafés, fine dining, and art galleries, and offering quick access to Highways 400 and 427, this exceptional property presents a rare chance to own a truly distinctive home in one of Kleinburg's most sought-after neighborhoods. (id:24801)
Right At Home Realty
2603 - 11 Brunel Court
Toronto, Ontario
Immaculate & Stunning Corner Suite in the Heart of Downtown! This is the one you've been waiting for, a bright and spacious corner unit featuring floor-to-ceiling windows along the kitchen, living room, and bedroom, flooding the space with natural light. Situated on a high floor with breathtaking lake and city views, this suite offers a clean, modern feel throughout. Thoughtfully designed open-concept layout that perfectly blends comfort and functionality. The kitchen is ideal for entertaining, while the living and dining area provides seamless flow to relax or host guests. Located in one of Toronto's most dynamic neighbourhoods, steps to Rogers Centre, the CN Tower, waterfront parks, restaurants, and supermarkets. Easy access to Union Station, Rogers Centre, TTC, and major highways making commuting effortless. Experience downtown living at its best , where the lake meets the city! (id:24801)
Psr
186 Solway Avenue
Vaughan, Ontario
Wonderful 3 plus 1 Bedroom separate entrance lower floor with full size patio door and window in the bedroom . Spacious Family Home with Upgraded Kitchen On A Quiet Street In The Desirable Maple Community. It Offers Hardwood Floors On Main & Oak Staircase. Spacious Granite Countertop Kitchen with S/S Appliances & Backsplash.Furnace and air conditioner 2018, Roof 2018.Freshly painted, Light Fixtures & Family Room W/Gas Fireplace. Master 3 Pc Ensuite With W/I Closet, fully renovated lower floor bedroom . Garage from previous listing 2 , but 1,5 my estimate and with Driveway for Parking. new Fence in 2022. Basment walk out with separate entrance, full size patio door, great for additional income or inlaw suite. Minutes To Hwy 400, Vaughan Mills, Hospital, Shopps, Parks ,Schools Etc (id:24801)
Homelife New World Realty Inc.
Basement - 873 William Lee Avenue
Oshawa, Ontario
Brand-new legal basement apartment featuring 3 bedrooms and 2 bathrooms with a separate entrance, conveniently located within walking distance to schools, shopping centers, and the library. (id:24801)
Century 21 Innovative Realty Inc.
833 - 7325 Markham Road
Markham, Ontario
Exquisite Brand-New 2-Bedroom + Den Residence in the Heart of Markham Presenting a stunning, brand-new condominium situated in one of Markham's most desirable and convenient locales. This elegant suite boasts sophisticated laminate flooring throughout and a beautifully upgraded kitchen adorned with granite countertops and top-of-the-line stainless steel appliances. The living area is enhanced with tasteful pot lighting, creating a warm and inviting ambiance. The versatile den offers the perfect space for a home office or a charming children's room. Ideally positioned within close proximity to premier shopping destinations, including Costco and a variety of fine restaurants, as well as offering effortless access to Highway 407. (id:24801)
Homelife Today Realty Ltd.
2 Honeybourne Crescent
Markham, Ontario
Build your dream home on this 68 X 161 ft Corner lot in Prime Markham neighbourhood amongst Multi Million dollar homes, Home Sold in AS IS condition, Walk toTop Ranked Markville High School, transit, shopping, restaurants and Main Street Markham (id:24801)
Century 21 Leading Edge Realty Inc.
1218 - 8 David Eyer Road
Richmond Hill, Ontario
Prime Richmond Hill location, 2 Storey Stack Town with 2 Bed/2 Bath/extra Powder. 959 SF + 111 SF outdoor space, Contemporary Interior Design, Built In Fridge/DW/Cooktop/Oven, Backsplash, 10' Smooth Ceiling on Main level & 9' Smooth Ceiling on Lower Level, Built-in Fridge, Cooktop, Stove, Dishwasher, Range Hood, Front Loading Washer/Dryer, Internet, Laminated Flooring throughout, 1 Underground Parking, 1 Locker, Landscape Maintained by Property Management. (id:24801)
Homelife Landmark Realty Inc.
46 Clandfield Bsmnt Street
Markham, Ontario
Beautiful detached home in a prime location with 31-car parking On driveway Features an open concept living and dining room with walk-out to a fully fenced yard and no house in front for extra privacy. Conveniently located close to Highway 407, Highway 7, top schools, Costco, grocery stores, mall, and hospital. Easy access to TTC and IRT transit for effortless commuting. (id:24801)
Homelife Silvercity Realty Inc.
833 - 7325 Markham Road
Markham, Ontario
Exquisite Brand-New 2-Bedroom + Den Residence in the Heart of Markham Presenting a stunning, brand-new condominium situated in one of Markham's most desirable and convenient locales. This elegant suite boasts sophisticated laminate flooring throughout and a beautifully upgraded kitchen adorned with granite countertops and top-of-the-line stainless steel appliances. The living area is enhanced with tasteful pot lighting, creating a warm and inviting ambiance. The versatile den offers the perfect space for a home office or a charming children's room. Ideally positioned within close proximity to premier shopping destinations, including Costco and a variety of fine restaurants, as well as offering effortless access to Highway 407. (id:24801)
Homelife Today Realty Ltd.
35 Moonlight Lane
Richmond Hill, Ontario
Move-in ready and tucked away on a peaceful street, this home offers both comfort and convenience. Steps to transit, Hillcrest Mall, supermarkets, and local parks. Recently painted throughout, the home boasts spacious living areas with hardwood floors, crown moulding, pot lights, and a charming bay window. The bright, functional kitchen features stainless steel appliances, a breakfast counter, and a walkout to a large, fully fenced backyard perfect for family living and entertaining. Shared Kitchen and laundry with basement. Tenants pay 60% utilities . (id:24801)
Homelife Landmark Realty Inc.
16 Fortune Gate
Toronto, Ontario
LOCATION!!LOCATION!!LOCATION!!! Incredible Opportunity! Lovingly owned by the same family since 1968. IN-LAW SUIT!! LEGAL BASEMENT & INCOME OPPORTUNITY!! This solid brick bungalow exudes timeless charm, exceptional craftsmanship, and endless potential. Thoughtfully maintained and recently renovated, this home features 2 full kitchens, 3 bedrooms upstairs, and 2 bedrooms downstairs, along with 2 full bathrooms - offering flexible living options for large families, investors, or those seeking multi-generational living. Each generous bedroom easily accommodates a queen-sized bed, ensuring comfort and space for everyone. The home has been meticulously cared for, with numerous upgrades over the years that highlight true pride of ownership.With ample living space, exceptional storage, and an UNBEATABLE LOCATION!! This property offers incredible potential for personal living or rental income. Don't miss your chance to make this versatile and well-loved home your own! Steps to Transit, Schools, STC, Universities, 401 Highway, and All Amenities.Negotiable! A separate entrance is to be built. (id:24801)
RE/MAX Noblecorp Real Estate
207 - 15 Sewells Road
Toronto, Ontario
A Major Price Refresh! This condo comes fully furnished with everything you need to get settled quickly! Only a few personal decor pieces will go. Bright, Sunny Corner Suite with South & West-facing Windows, Private Balcony Space! Extended Kitchen Counter makes meal prepping a breeze. Laundry machines have been installed in suite for your convenience. Bathroom is tastefully renovated with granite-topped vanity, soaker tub and modern fixtures. Maintenance Fee includes Heat, Hydro, Water, Cable TV, 1 parking spot and 1 locker. You pay only property tax extra which is less that $1100 for the entire year! All hallways have been redone, freshly painted and carpeted, & planned common element renovation projects will only add value to your investment. Vibrant community close to Malvern Town Centre, library, public & separate schools, parks, shops, restaurants, medical facilities & more. Well serviced TTC routes, and easy drive to Hwy 401, Toronto Zoo, Rouge National Urban Park. (id:24801)
Engel & Volkers Toronto Central
Ph106 - 5793 Yonge Street
Toronto, Ontario
High Demand Yonge/Finch Location! Luxury 2 Bedroom Corner Penthouse by MENKES, Unobstructed View Of City And Skyline, Approx. 1055 Sq Ft , 9' Ceiling Living Room Walk Out To An Open Balcony, Hardwood Floor In Living & Dining Room Nice Eat-In W/Breakfast Area And Beautiful South-west Sun-Filled One Parking And Locker Included. Amenities with 24 Hour Security, indoor pool, Walking Distance To Finch Subway, Shopping And Restaurants. (id:24801)
Century 21 King's Quay Real Estate Inc.
504 - 429 Walmer Road
Toronto, Ontario
This is 429 Walmer, a new icon of luxury in Forest Hill. With captivating architecture by Arcadis, sumptuous interiors by U31 and around the clock services by Forest Hill Kipling, this exclusive boutique address offers just 48 meticulously appointed residences. Residence 504 features direct elevator entry leading into nearly 2,600 SF of elegant living overlooking a tranquil waterfall spa terrace and the leafy tree canopy of historic Forest Hill. Superb design details like soaring 10 foot ceilings without bulkheads, a gas fireplace, gallery sized walls, massive expanses of floor to ceiling glass and walkouts to a 10 foot deep balcony fitted with a gas BBQ line, are just the beginning. An astounding 18,000 SF of indoor and outdoor social and wellness amenities complete with an array of therapy spaces and even a Wimbledon style indoor pickleball court, are all here. And of course, total peace of mind is assured whether at home or abroad, thanks to Avante's leading edge security technologies. Simply no detail overlooked. This is 429 Walmer, where a beautiful new life awaits. Welcome home. (id:24801)
Hazelton Real Estate Inc.
7 Mango Drive
Toronto, Ontario
Almost The Entire Above-Ground Portion of The Property is Available For Rent, Except For Room #4 on The 2nd Floor. Tenant Pays 60% Of All Utilities, High Speed Internet Included. Partially Furnished. Located In A Quiet And Peaceful Neighborhood, 2 mins Walk to TTC Bus Stop, 11 Mins Bus Ride To Subway Finch Station, 13 Mins Bus Ride To Seneca College. Old Cummer Go Station Less Than 2 Km Away. 2 Trails, 1 Playground And 3 Other Facilities Are Within A 20 Min Walk Of This Home. (id:24801)
Homelife Landmark Realty Inc.
A214 - 1650 Victoria Park
Toronto, Ontario
Welcome to The Vic Towns in sought-after Victoria Village! This spacious 2-bedroom plus den townhome offers nearly 1,4930 sq.ft. of modern living with 3 bathrooms and a private rooftop terrace-perfect for relaxing or entertaining. The bright, open-concept layout features a contemporary kitchen with quartz countertops, a Centre island, and Whirlpool stainless steel appliances. The den is large enough to be used as a third bedroom or home office. Additional features include laminate flooring throughout, ensuite laundry, and one underground parking space. The primary bedroom boasts a walk-in closet and ensuite bath, while the second bedroom also includes a walk-in closet. Ideally located on Victoria Park Avenue between Lawrence and Eglinton, this home is steps to the TTC, close to the upcoming Eglinton Crosstown LRT ,shopping, groceries, banks, schools, and offers easy access to major highways. A perfect blend of style, comfort, and convenience-book y our showing today! This unit features a beautiful 500sq.ft. private rooftop patio, perfect for enjoying the summer sun, entertaining guests, or relaxing in your own outdoor retreat. (id:24801)
Royal LePage Vision Realty
1216 - 8 Wellesley Street W
Toronto, Ontario
Welcome to 8 Wellesley Residences! Brand-new, luxurious 2-bedroom, 2-bath suite in the heart of Yonge & Wellesley. West-facing with stunning city skyline views and floor-to-ceiling windows for abundant natural light. Bright, functional layout with a modern kitchen featuring backsplash and built-in appliances. Steps to Wellesley Subway, U of T, TMU, and the Financial District. Enjoy vibrant dining, boutique shopping, and entertainment at your doorstep. Exceptional amenities include a fitness centre, co-working spaces, rooftop lounge, 24-hour concierge, guest suites, and more - perfect for sophisticated urban living. (id:24801)
Right At Home Realty
3218 - 585 Bloor Street E
Toronto, Ontario
Welcome to 5-Star Luxury Living at Tridel's Via Bloor! Located in the heart of downtown Toronto. This like-new 2 Bed, 2 Bath corner unit features an oversized wraparound balcony with breathtaking views of the Rosedale Valley Ravine. Enjoy 9 ft ceilings, high-end finishes, floor-to-ceiling windows, and top-tier amenities. Spacious living and dining areas, plus two large bedrooms with panoramic picture windows. The modern kitchen includes top-of-the-line stainless steel appliances, quartz countertops, and an elegant backsplash. Amenities include rooftop outdoor pool and BBQ area, sauna, gym, yoga studio, visitor parking, concierge, games room, meeting room, and entertainment lounge. Keyless entry and 24-hour security ensure comfort and safety. Steps to TTC subway, with easy access to DVP. Close to groceries, restaurants, shops, parks, hiking trails, schools, and more. Walking distance to Castle Frank and Sherbourne subway stations. (id:24801)
Master's Trust Realty Inc.
306 - 308 Palmerston Avenue
Toronto, Ontario
Stylishly Upgraded & luxury home!!! Bright And Spacious 1 Bed + Large Den, 2 Washrooms! Large Den perfect for working from home or extra sleeping space *** Functional Open concept for Entertaining. 2 Juliette Balconies, Stone Counter Tops, And Engineered Hardwood Floor Throughout. Surround sound wired. Steps To The Best Restaurants, Bars, Cafes And A Short Walk To U Of T, And Trinity Bellwoods Park. (id:24801)
Peak Prime Realty Inc.
415 - 5 Lakeview Avenue
Toronto, Ontario
Welcome To This Brand New, Never-Lived-In Unit At The Twelve Hundred! Located In The Highly Desirable Trinity-Bellwoods Neighborhood, This Open-Concept, Beautifully Designed Unit Features Modern Finishes And Thoughtful Craftsmanship Throughout. Enjoy The Convenience Of Being Steps Away From Ossington Ave, With Easy Access To The TTC, Shops, Bars, And Some Of The Best Restaurants In The City. The Building Boasts A Large, Fully Equipped Gym, A Concierge, Bike Storage, Party Room, And A Rooftop Terrace With Stunning City Views. Plus, All Custom Restoration Hardware Furniture Valued at $18,977.35 Included! Additional Upgrades To The Unit Incl: Exterior Balcony Professionally Waterproofed With A Double-Locking Membrane Beneath The Patio Stones, Stucco On The Vertical Parapet Wall Reinforced, New Counter Flashing And A Custom Steel Scupper For Proper Water Flow. All Upgrades Go Above And Beyond The Standard Building Specifications For Enhanced Longevity And Peace Of Mind. Experience City Living At Its Finest, Your New Home Awaits! (id:24801)
Exp Realty
630 - 20 Bruyeres Mews
Toronto, Ontario
Welcome To The Yards At Fort York. This Absolutely Stunning Open Concept **760 Square Foot Unit Has Many Upgrades: 11 Foot Smooth Ceilings ** Engineered 4 Inch Hardwood ** Gourmet Kitchen ** Upgraded Stainless Steel Appliances (Waterline) ** Backsplash Tiles And Extended Upper Cabinets ** Marble/Limestone In The Bathroom. This Unit Is Very Spacious And An Entertainers Delight. (id:24801)
Psr


