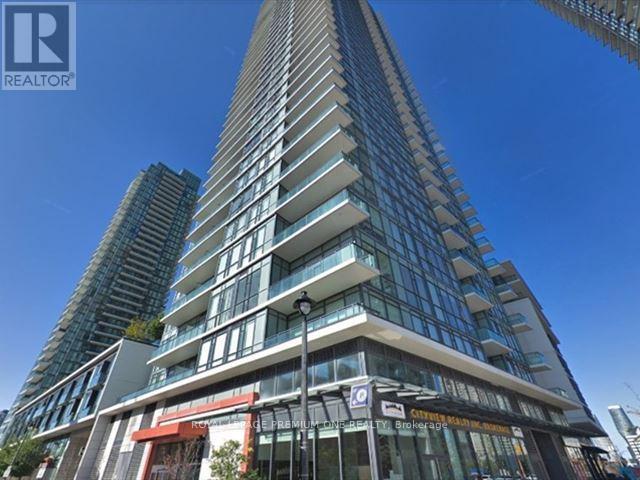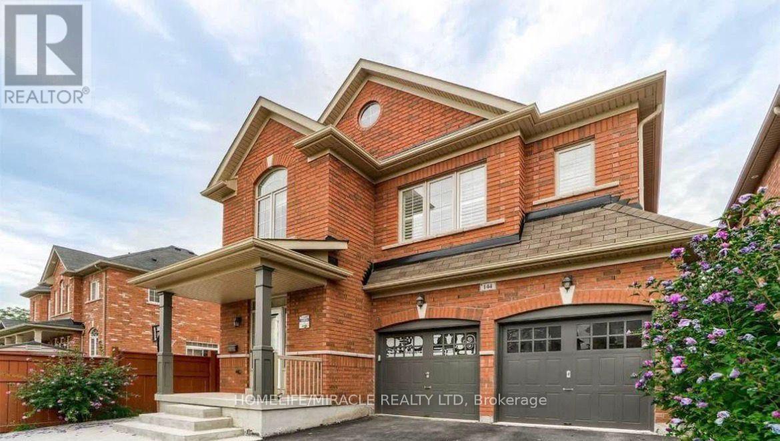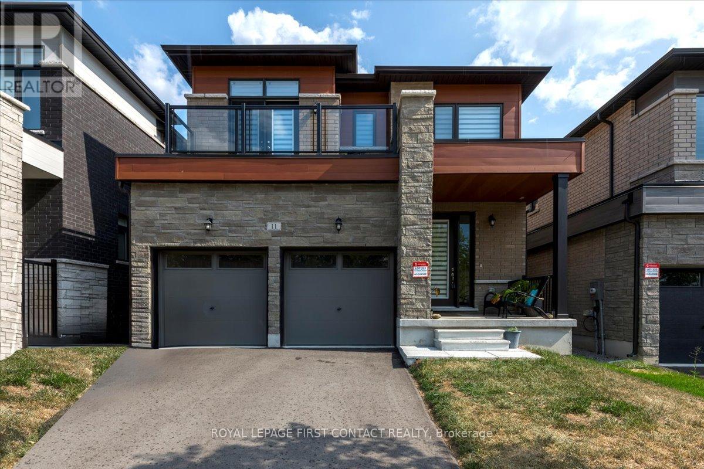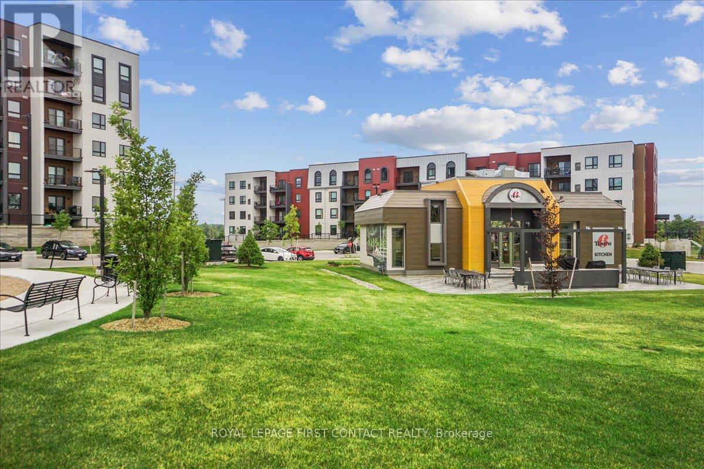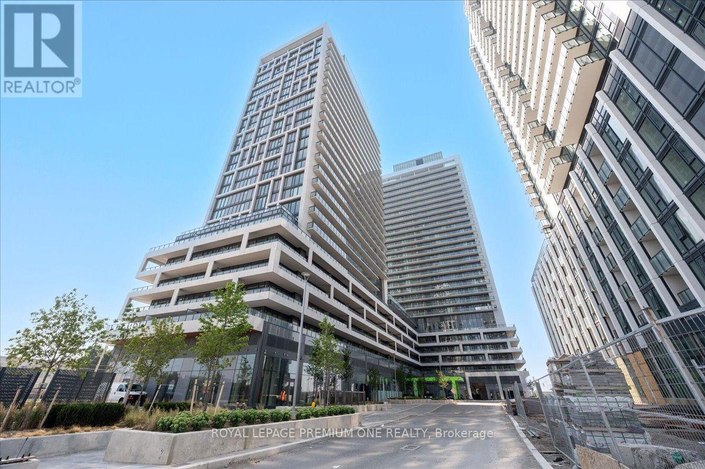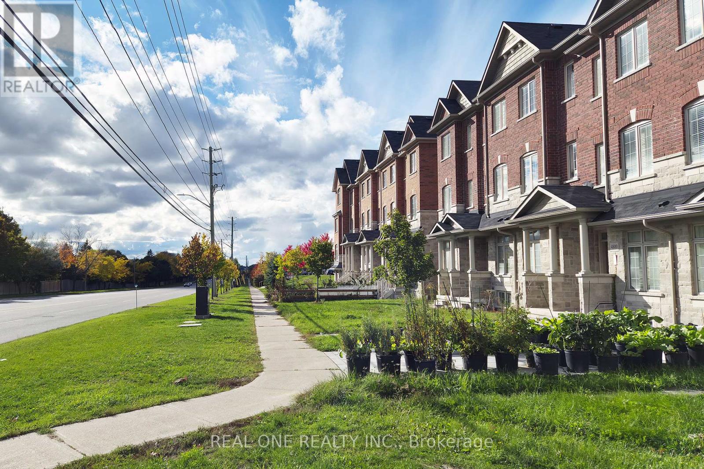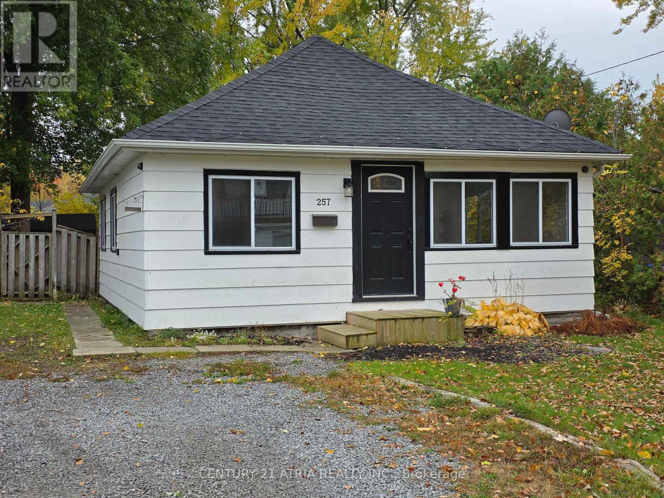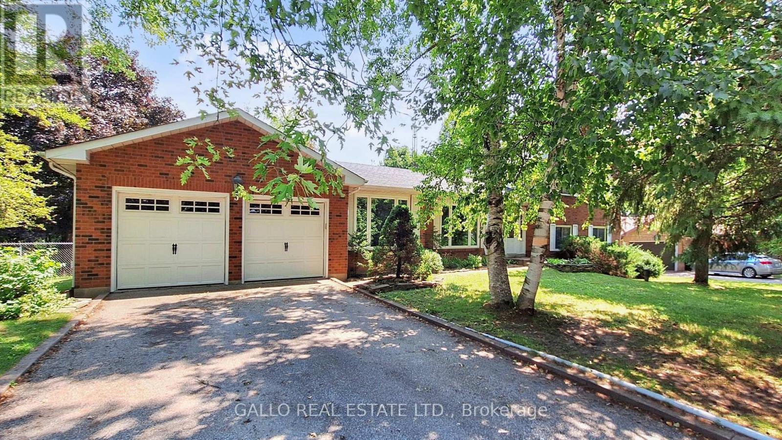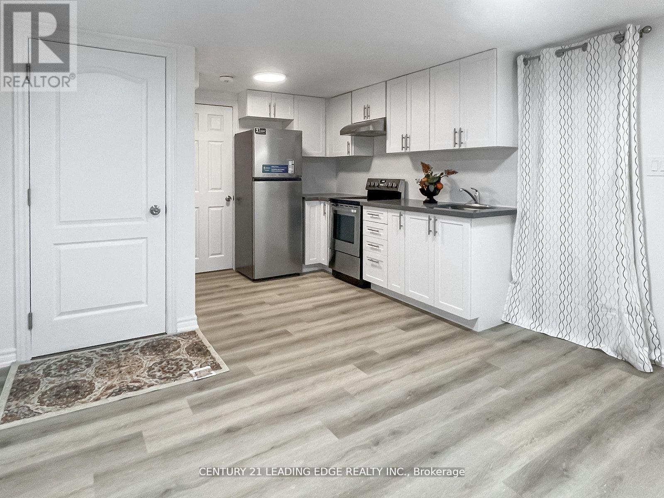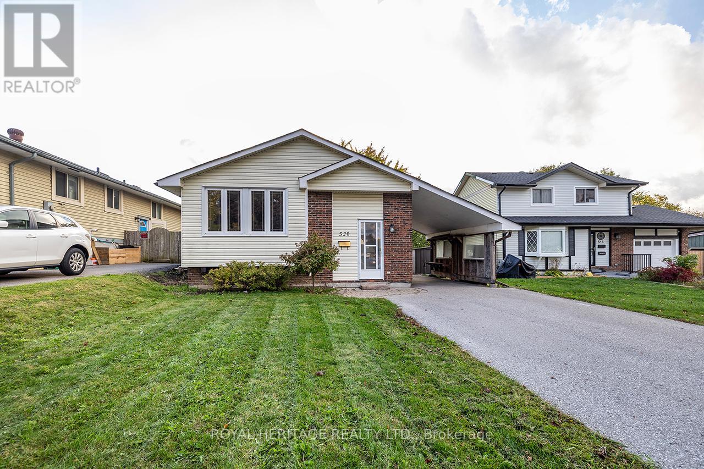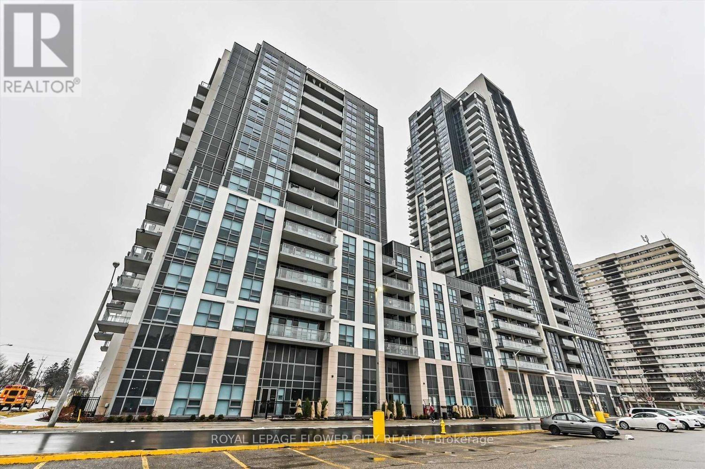1708 - 4065 Brickstone Mews
Mississauga, Ontario
SUN FILLED UNIT IN A FANTASTIC LOCATION! SPACIOUS 2 BEDROOM WITH WALK IN CLOSET, VERY FUNCTIONAL ,1 BATHROOM AND ENSUITE LAUNDRY. 1 PARKING AND 1 LOCKER INCLUDED. SITUATED IN CENTRAL MISSISSAUGA. VERY WELL MANAGED BUILDING. BEAUTIFUL OPEN CONCEPT KITCHEN WITH STAINLESS STEEL APPLIANCES AND GRANITE COUNTERS. STEPS FROM PUBLIC TRANSPORTATION, SQUARE ONE MALL, SHERIDAN COLLEGE, GROCERY STORE AND ALL AMENITIES AND MUCH MORE !! UNIT WILL BE PAINTED AND CLEANED AND READY TO MOVE IN !! (id:24801)
Royal LePage Premium One Realty
144 George Robinson Drive
Brampton, Ontario
A Beautiful Detached House In The Desirable Neighborhood Of Credit Valley, 4 Bedrooms + Den, 3 Bath. 9Ft Ceiling On Main & 2nd Level. Separate Living/Dining and Family Room. Close To elementary, middle and Secondary schools Public Transit And Nearby Park. (id:24801)
Homelife/miracle Realty Ltd
11 Calypso Avenue
Springwater, Ontario
Stunning Newly Built 4-Bedroom Detached Home in Desirable Midhurst Valley, Springwater!Welcome to your dream home in the sought-after community of Midhurst Valley! This brand-new, beautifully designed detached home offers the perfect blend of modern luxury and timeless elegance. Featuring 4 spacious bedrooms, each with access to a private or semi-private washroom, and a total of 3.5 bathrooms, this home provides both comfort and convenience for growing families or those who love to entertain. Step inside to discover an open-concept layout filled with natural light, soaring ceilings, and premium finishes throughout. The gourmet kitchen boasts quartz countertops, a large center island, and stainless steel appliancesperfect for everyday living and entertaining alike. The primary suite is a true retreat, complete with a luxurious ensuite, walk-in closet, and tranquil views. Each additional bedroom is generously sized with ample closet space and ensuite or Jack-and-Jill access.Additional highlights include:Double-car garage with inside entry,Spacious living and dining areas, Second floor laundry room, Upgraded flooring and designer fixtures, & an Unfinished basement waiting for your personal touch!Located in the heart of Springwater, Midhurst Valley offers a peaceful, family-friendly atmosphere with easy access to schools, parks, trails, and all the amenities of nearby Barrie.Don't miss your chance to own a luxury home in one of the regions most desirable new communities. (id:24801)
Royal LePage First Contact Realty
213 - 4 Spice Way
Barrie, Ontario
Bistro 6 Condo - 1 Bedroom + Den in Barrie.....Welcome to this bright and spacious 1-bedroom plus den condo located in the sought-after Bistro 6 building in Barrie! Perfectly designed for modern living, this unit offers a generous layout with plenty of natural light. The open-concept living and dining area provides ample space for both relaxation and entertaining.The well-sized bedroom features large windows, offering a serene retreat, while the additional den offers flexibility for an office, reading nook, or guest space. The contemporary kitchen is fully equipped with sleek appliances and ample cabinetry for all your culinary needs.Enjoy the convenience of in-suite laundry, private parking, and more. Located close to all of Barrie's best attractions, including shops, restaurants, parks, and the waterfront, this condo offers the perfect blend of comfort and convenience. Dont miss your chance to call this beautiful, move-in ready space your new home! (id:24801)
Royal LePage First Contact Realty
2102 - 8960 Jane Street
Vaughan, Ontario
Be among the first to experience sophisticated urban living in this brand-new, elegantly designed 2-bedroom, 2-bath suite at Charisma2 on the Park - North Tower. Offering 735 sq.ft. of interior space plus a 132 sq.ft. private balcony (a total of 867 sq.ft.), this stunning suite combines comfort, style, and convenience in every detail. Perched on a high floor, enjoy breathtaking city views and unforgettable sunsets through 9-ft floor-to-ceiling windows that fill the home with natural light. The open-concept layout blends modern design and everyday functionality, featuring laminate flooring throughout and a sleek, contemporary kitchen complete with quartz countertops, a central island, and premium stainless s teel appliances - perfect for entertaining friends and family. The primary bedroom boasts a luxurious 3-piece ensuite and walk-in closet, while the spacious second bedroom offers flexibility for guests, a home office, or a growing family. This exceptional suite also includes 2 lockers, one of which is a Premium Storage 53 sq.ft. temperature-controlled Locker and the other a bicycle locker located in the Underground Garage area for added convenience, and one Underground parking space. So many thoughtful upgrades. Residents enjoy 5-star resort-style amenities including a grand lobby, outdoor pool & terrace, rooftop lounge, fitness centre, yoga studio, pet grooming station, party room, theatre, billiards room, bocce courts, and so much more. All these just steps from Vaughan Mills, transit, dining, and major highways. Don't miss out on this incredible opportunity to make this exceptional suite your new home! (id:24801)
Royal LePage Premium One Realty
4798 16th Avenue
Markham, Ontario
Gorgeous 1,883 sq. ft. 9' Ceilings Freehold Townhouse in the Highly Sought-After Berczy Community, plus approximately 600 sq. ft. of lower-level space. Featuring a stone façade and a fully renovated interior completed about a few ago, this home perfectly blends modern comfort with timeless style. Enjoy 9-foot ceilings, pot lights, and designer-selected LED fixtures that create a bright, sophisticated ambiance throughout. The modern kitchen is equipped with stainless steel appliances, a powerful range hood, and quartz countertops and backsplash, exuding both function and elegance. Step out to multiple balconies and experience a seamless connection between indoor and outdoor living. The main-floor den can easily serve as a fourth bedroom, while the finished basement offers the potential for a fifth bedroom or a versatile recreation area-plenty of room for family gatherings and personal space. Located just a 5-minute walk to the nearby elementary school and a 3-minute drive to Pierre Elliott Trudeau High School, one of Ontario's top-ranked secondary schools. ** Note: A friendly dog resides on the property-she's safe and well-behaved ** (id:24801)
Real One Realty Inc.
257 Pine Beach Drive
Georgina, Ontario
Renovated 3 Bedroom Bungalow In A Family Friendly Neighbourhood. Enjoy A Bright Open Concept Living Space With Recent Updates Including Upgraded Bathroom, Kitchen, New Flooring Throughout, New Windows & More. Home Provides A Functional Layout W/Large Windows In Every Room Bringing In Plenty Of Natural Light. Walk-Out To A Very Spacious Private Backyard With Mature Trees & A Deck Perfect For Entertaining. Proximity To The Lake & Minutes To The 404, With All The Conveniences Including Shopping, Restaurants, Parks & Schools Nearby. Exclusive Use Of Private Beach & Community Park At End Of The Street For A Minimal Annual Community Fee. (id:24801)
Century 21 Atria Realty Inc.
5 Thornbay Drive
Whitchurch-Stouffville, Ontario
Situated on a private 1/2 acre lot surrounded by mature trees, this 5 level sidesplit with 2 car garage offers the perfect blend of space and convenience. The home features country style kit with W/O to covered porch ,ideal for outdoor dining and relaxing. Main floor office provides quiet workspace ,while 5 bedrooms & 3 baths ensure plenty of room for the whole family. Cozy family room with brick FP & W/O to private yard. Formal living & dining room, walk-in pantry. Ideally located to all amenities. An opportunity to own a versatile home with room to grow -inside and out .Located on a quiet cul-de-sac in an established neighbourhood (id:24801)
Gallo Real Estate Ltd.
A - 117 Riverside Drive N
Oshawa, Ontario
Brand new legal basement unit, Bright & Modern 1-Bedroom Apartment in Eastdale, Oshawa Welcome to 117 Riverside Dr, a beautifully renovated 1-bedroom apartment in Oshawa's sought-after Eastdale community. This brand-new, unit offers a smart and functional layout with thoughtfully placed windows that bring in plenty of natural light. Enjoy modern finishes, brand-new appliances, ensuite Laundry and a fresh neutral-tone paint job designed for comfort and style. Conveniently located with easy access to highways, transit, and amenities, this home is perfect for those seeking a peaceful yet well-connected lifestyle. A wonderful place to call home. (id:24801)
Century 21 Leading Edge Realty Inc.
102 - 2369 Danforth Avenue
Toronto, Ontario
Welcome To Danny Danforth By Gala Developments, Located At Danforth & Main. Steps To Public Transit, Shopping, Restaurants, Schools, Parks +More! Building Amenities Include: Concierge, Gym, Party Rm, Visitor Parking +More. Unit Features 1+Den, 2 Bath W/ Patio. East Exposure. Bicycle Storage Locker Included. 12' Ceilings, Wide Plank Laminate Flooring Throughout. Quartz Kitchen Counter-Top. (id:24801)
Revel Realty Inc.
Basement - 520 Capilano (Basement) Court
Oshawa, Ontario
* Exclusive use of Backyard * All Inclusive * Legal basement apartment * Separate Entrance & Full Walk-out to your very own private backyard. Freshly Painted & New flooring throughout. Parking for 2 Cars. Very Bright & Open Concept layout. 1 Large Bedroom & 1 Small Bedroom. Suitable for Professionals or Downsizers. Renovated 4pc Bath. Located on a Quiet Court. Tenant responsible for Lawn Maintenance, Snow Removal & Internet. Common Laundry. (id:24801)
Royal Heritage Realty Ltd.
1009 - 10 Meadowglen Place
Toronto, Ontario
2-Bed + Den condo with 2 full washrooms, Den can be used as 3rd bedroom exuding sophistication and style. with just under 900 square feet this Condo has an abundance of natural light flooding through the floor to ceiling windows. The master bedroom boasts its own ensuite bathroom, providing privacy and convenience. Every detail exudes elegance, from ensuite laundry facilities to the smooth ceilings to the gleaming stainless-steel appliances in the open concept kitchen. Indulge in the exclusive amenities, including a fully equipped gym, inviting party room, serene yoga studio, and a breathtaking rooftop lounge, perfect for entertaining or unwinding against panoramic city views. With 24-hour Security, enjoy seamless living and assistance at your doorstep. Perfectly situated near U of T and the 401, as well as an array of restaurants and shopping options, this condo offers unparalleled convenience in a vibrant urban setting. Elevate your lifestyle with the ultimate blend of luxury, comfort, and accessibility in this exceptional residence. (id:24801)
Royal LePage Flower City Realty


