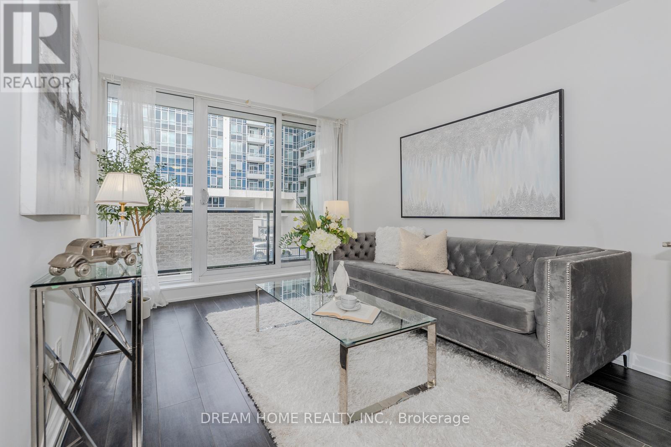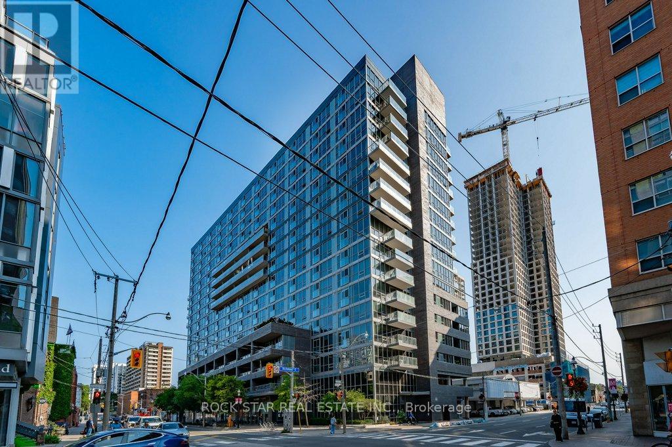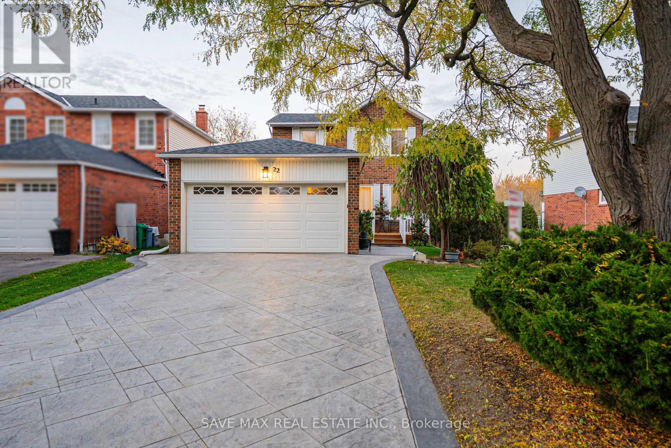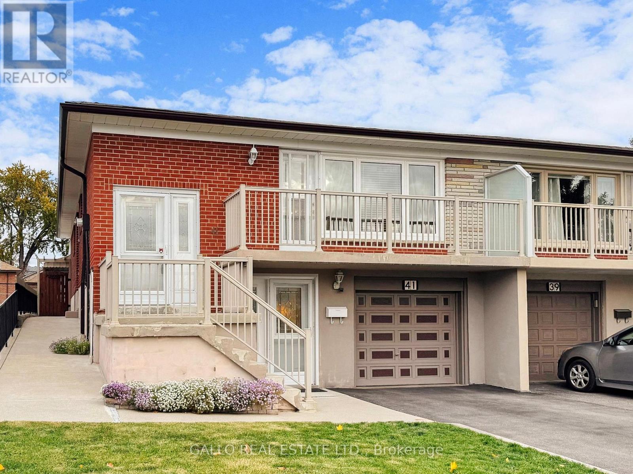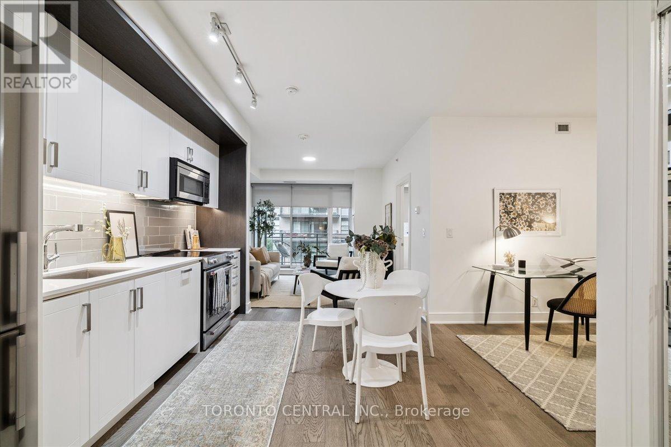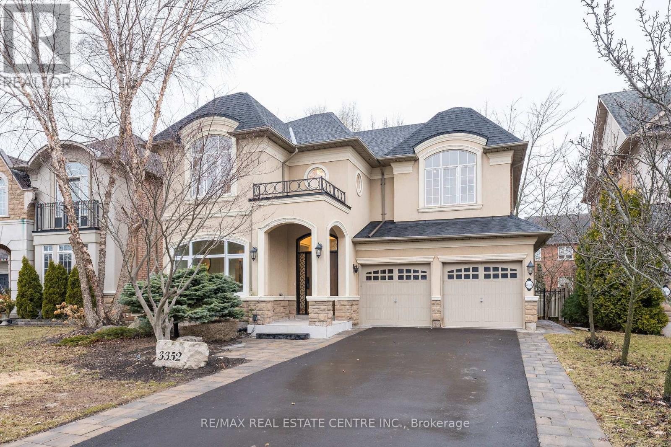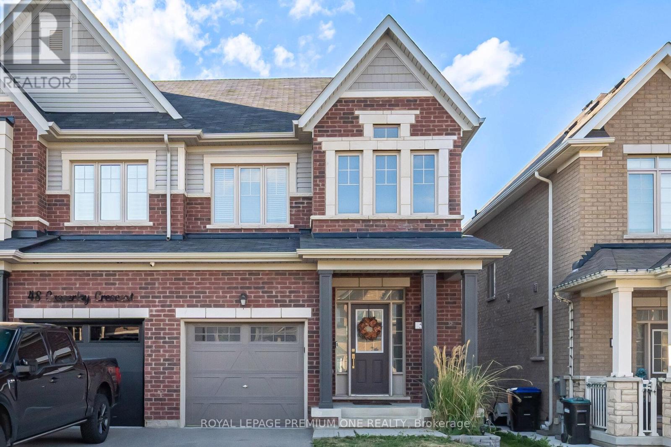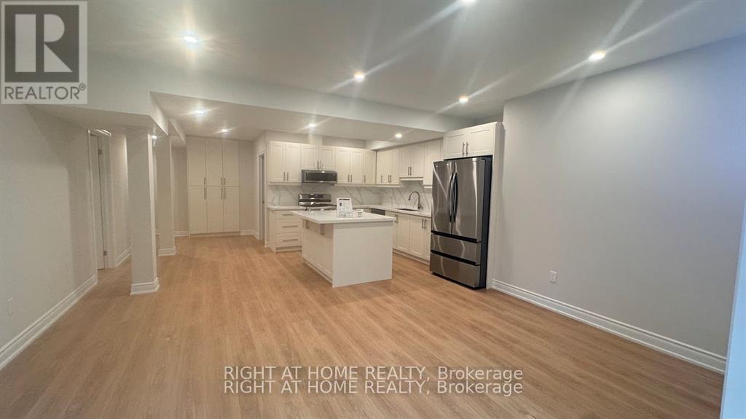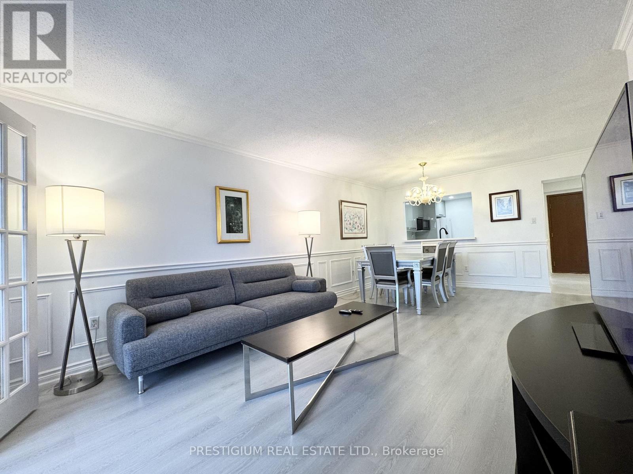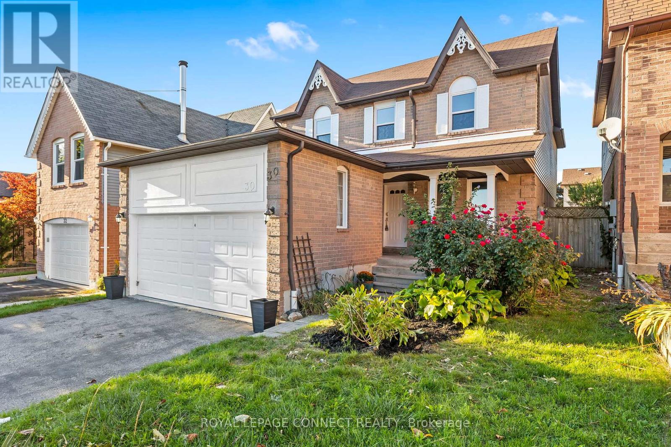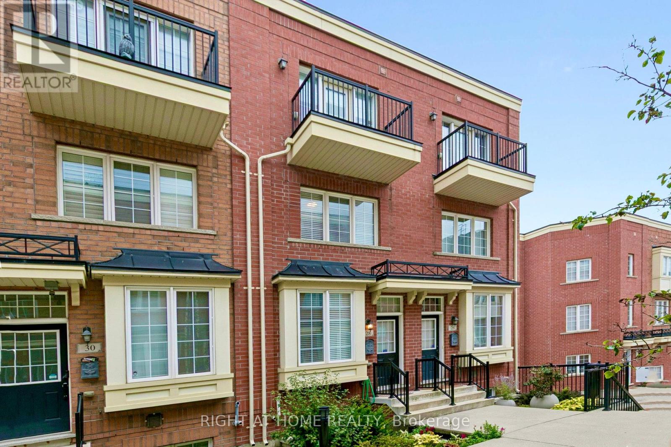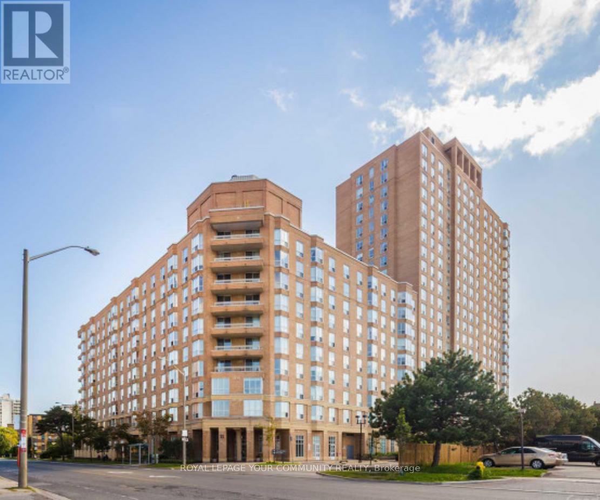301 - 18 Rean Drive
Toronto, Ontario
Interior 556 SQFT plus balcony 93SQFT with 1 parking and 1 locker. Steps to subway station, Loblaws, BV shopping mall , YMCA, restaurants, banks. Dishwasher was bought in 2024. Amenities including Gym, visitor parking, 24 hours concierge, party room, rooftop terrace. (id:24801)
Dream Home Realty Inc.
Lph13 - 320 Richmond Street E
Toronto, Ontario
Welcome to 320 Richmond, where this bright and spacious two-bedroom, two-bathroom condo offers nearly 900 sq. ft. of thoughtfully designed living. The open-concept layout easily accommodates a full dining area, kitchen island, and generous living space that flows seamlessly onto a large balcony with sweeping city viewsyour private retreat in the heart of downtown. The modern kitchen features sleek cabinetry, quartz countertops, and stainless steel appliances, while rich hardwood floors carry throughout the main living spaces. The primary bedroom is a true retreat, with space for a king-size bed, dual closets, and a private ensuite. A second full bathroom adds everyday convenience, while the versatile second bedroom is ideal for guests, a home office, or growing families. Complete with a parking space, this suite blends style, comfort, and practicality. Residents enjoy access to premium amenities including a rooftop terrace with BBQs and hot tub, a fully equipped fitness centre, sauna, party room, and 24-hour concierge. Perfectly located steps from St. Lawrence Market, the Distillery District, shops, restaurants, transit, and the upcoming Ontario Line subway, this is downtown living at its best. (id:24801)
Rock Star Real Estate Inc.
22 Marengo Court
Brampton, Ontario
Desirable & Highly Sought-After "M" Section! Beautiful and well-maintained detached family home on a quiet court (cul-de-sac), backing onto a ravine and creek. This exceptional property has over $100K in upgrades from top to bottom. The main floor features a combined living and dining area with a walk-out to a custom-built deck equipped with a gas line for BBQ and offering scenic views of the ravine, mature trees, and creek. The chef's dream kitchen includes quartz countertops, stainless steel appliances, and a gas stove. Hardwood stairs with iron pickets lead to three spacious bedrooms, each with large windows and ample closet space. The professionally finished walk-out basement is currently designed as a large primary suite, complete with a gas fireplace, 4-piece bathroom, and a Murphy bed - perfect for guests or extended family. Main Floor Laundry and a Central Vacuum (as is) Are Added Advantage For The Comfortable Living. This home is carpet-free throughout, offering a modern, clean, and low-maintenance lifestyle. Other upgrades include smooth ceilings on the main floor, elegant light fixtures, and a private backyard that feels like cottage living - ideal for relaxation and entertaining. Prime location, close to all amenities, Highway 410, schools, parks, and more. Perfect Home For A Growing Family. (id:24801)
Save Max Real Estate Inc.
41 Riverton Drive
Toronto, Ontario
Discover this beautiful highly sought after neighborhood quietly tucked away on the West side of Islington surrounded by Rowntree Mills Park in the Humber Summit Community. 1st time offered in 57 years is this 3 BR Semi-Detached raised bungalow in pristine condition. It has the potential for in-law apartment in this finished basement with separate entrance and above ground windows. An exciting extra feature is this amazing oversized covered porch 10' x 30' that is perfect for private outdoor entertaining - This is "A must feature" now found in Custom homes today - a feature way ahead of its time for you to enjoy! Inside you will find an open concept Living and Dining area, next to eat-in kitchen. The primary bedroom is spacious with his and hers closets plus 2 additional good sized bedrooms. Hardwood floors throughout and 2 separate entrances. Finished basement has wet bar where you could easily add a kitchen plus workshop. Vinyl Shed w electrical 12' x 6'. Updates: Rebuilt front porch, new vinyl windows (2015), Roof shingles (2017), Main 4pc, Gas mid efficiency Furnace (2006'), HWT (2022). Close to transit & highways 400/401/407. Close to parks and schools - This is a great opportunity to find such a well maintained home in this fabulous location! (id:24801)
Gallo Real Estate Ltd.
237 - 1575 Lakeshore Road W
Mississauga, Ontario
Rare 1 + Den "Oak Park" Floorplan at The Craftsman Condos. Discover sophisticated living in sought-after Clarkson with this impeccably designed suite. This coveted layout features no wasted space, a spacious primary bedroom that easily accommodates a king-size bed, and a massive den versatile enough for a second bedroom, dedicated office, or formal dining area. The home is finished with stunning, modern upgrades: wide-plank engineered hardwood flooring, a paneled dishwasher for a seamless look, and a luxury KitchenAid range/stove. Floor-to-ceiling windows flood the open-concept living area with natural light, creating an inviting atmosphere ideal for entertaining or relaxing. Prime Clarkson Location: Steps to public transit, the lake, parks, hiking trails, schools, places of worship, and the newly opened medical centre right in front of the building. Mere minutes to Clarkson GO Station, Port Credit Village, and QEW. Nearby grocery stores, cafes, and restaurants provide everything at your doorstep.Enjoy premium amenities, including a wrap-around rooftop deck patio, fully equipped gym, concierge, party room, and guest suites. One parking space and one locker included. Perfect for first time buyers, downsizers, professionals, or investors this rare Craftsman gem offers modern luxury and unmatched convenience in one of Mississaugas most desirable communities. (id:24801)
Toronto Central Inc.
3352 Petrie Way
Oakville, Ontario
Fabolous Fully Upgraded Property with Approximately 4500 Sqf of Living Space, Including State of the Art Kitchen with Jenn-Air Appliances and Double Wall Oven and Highest End Veneer Kitchen Cabinets, Sintered Stone Top and Flooring for Kitchen and Servery Area, as well as spacious Breakfast Area with Bi-Folding Alminum Door! Amazing Open to Above Family Room with Decorative Fireplace Welcoming you with Unique Fluted Panels Solid Wood Main Door! $$$$Spent on Highest End Renovation and Upgrades Including Riobel Faucets for the Six washrooms! This Property has Four Bedrooms in Second Floor with three Washrooms. Legal Professionally Finished Basement With Full Kitchen, Laundry Two Bedrooms, Two Washroom, and Separate Entrance for additional Income! Engineered hardwood Through Out! New Highest Quality Duration Shingles! Situated Just Steps from the Lakeshore Rd. and the Beach! DO NOT MISS THIS DREAM HOME! Modern Top Quality Electrical Fixtures through out with walls wainscoting at the Main Floor. (id:24801)
RE/MAX Real Estate Centre Inc.
50 Casserley Crescent
New Tecumseth, Ontario
This charming, bright and spacious 3-bedroom semi-detached house has so much to offer. Open-concept main floor, with modern design, and clean finishes throughout. The kitchen features a lovely centre Island, stainless steel appliance and ceramic backsplash. Walk out to the deck, overlooking the large backyard. The primary bedroom features a luxurious 4pc ensuite and a spacious walk-in closet. Convenient main floor laundry with inside access to garage adds to the appeal. The basement has a convenient walk out to the yard. Ideal for those seeking a stylish and comfortable home in a desirable Tottenham location. (id:24801)
Royal LePage Premium One Realty
227 Miyako Court
Oshawa, Ontario
Newly Built Walk Out Basement, Very Bright & Spacious 2 Bed, 2 Bath Backing Onto Ravine, Minutes To All Amenities (id:24801)
Right At Home Realty
714 - 168 Bonis Avenue
Toronto, Ontario
Spacious 1+sunroom condo ideal for mature residents. Features hardwood floors, wainscoting, and a large open-concept living/dining area. The big sunroom can be used as a second bedroom or office and has access to the balcony. This unit offers plenty of natural light and includes an in-suite washer/dryer, a 3-piece bath, and a modern kitchen with updated appliances. Comes fully furnished with quality pieces including a couch, dining set, bedroom set, and large TV. Newly renovated and move-in ready.Enjoy resort-style amenities: indoor pool, sauna, hot tub, game and card rooms, billiards and ping-pong rooms, dance room, squash court, 24-hour gatehouse security, and 5-day concierge service.Close to Agincourt Mall, library, and professional services, with easy TTC access. Quiet, well-maintained building perfect for mature residents seeking comfort and convenience. (id:24801)
Prestigium Real Estate Ltd.
30 Chapman Drive
Ajax, Ontario
Welcome to 30 Chapman Dr., a beautifully updated 4-bedroom, 4-bath home in the heart of Ajax! Freshly painted and move-in ready, this spacious property features a bright open layout, a fully finished basement, and plenty of room for the whole family. The modern kitchen and living areas flow seamlessly, perfect for entertaining or everyday comfort. Upstairs, generously sized bedrooms provide ideal space for rest and relaxation. Enjoy the convenience of a double car garage, recent updates throughout, and a private yard for outdoor enjoyment. Located close to top schools, parks, shopping, and transit, this home combines style, space, and unbeatable convenience. Don't miss your chance to own in this sought-after family-friendly community! (id:24801)
Royal LePage Connect Realty
28 Raffeix Lane
Toronto, Ontario
Modern 3 Storey Townhouse In Prime Corktown! Enjoy 3 Generous Sized Bedrooms, Private 3rd Floor Primary Retreat With Spa Like Bathroom, Walk-In Closet & W/O To Balcony. Open Concept Main Floor With 9 ft. Ceilings, Hardwood Flrs, Modern Kitchen - Stainless Steel Appliances, Quartz Countertop, Breakfast Bar & W/O To Balcony With Gas BBQ Hookup. Bright Finished Basement With Cold Room & W/O To Attached Garage. Close To Shopping, Cafes, Restaurants, Schools, Parks, Public Transit With Easy Access To Downtown, The Distillery, The Beaches & HWYS. (id:24801)
Right At Home Realty
714 - 11 Thorncliffe Pk Drive
Toronto, Ontario
Welcome to the highly sought-after Leaside Park Garden Suite! A rare opportunity to own the popular Nealson model. This bright and spacious 955 sq. ft. 2-bedroom, 2-bathroom suite offers a functional open-concept layout with stunning views of the city skyline from both the living room and primary bedroom, as well as tranquil views of the beautifully landscaped courtyard. The second bathroom features a large walk-in shower. The suite includes ample in-suite storage, one parking space, and a large storage locker. Meticulously maintained and move-in ready, this unit shows pride of ownership throughout. Located just steps from shopping plazas, a mall, multiple TTC bus stops, supermarkets, schools, medical clinics, and a variety of parks and recreation options including Leaside Outdoor Tennis Courts & Swimming Pool, and a Football Field. An ideal combination of comfort and convenience, with the upcoming Metrolinx set to enhance connectivity even further in 2026. Don't miss your chance to call this exceptional suite your home! City living at its finest! (id:24801)
Royal LePage Your Community Realty


