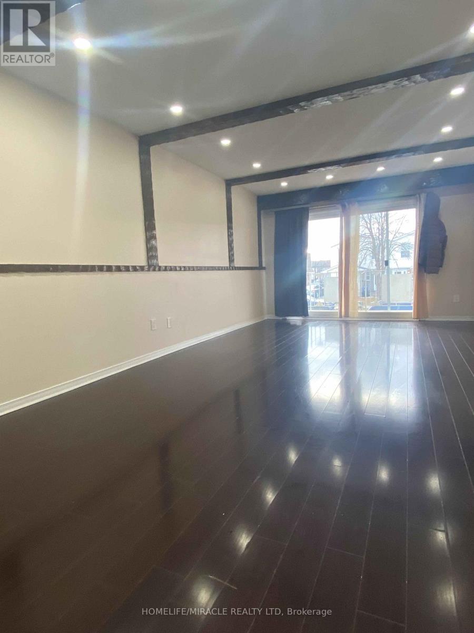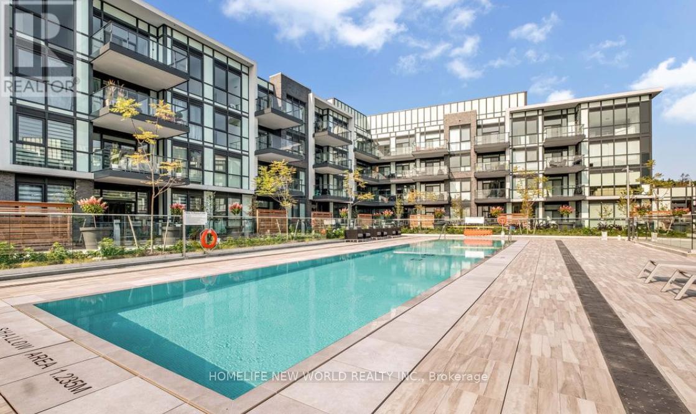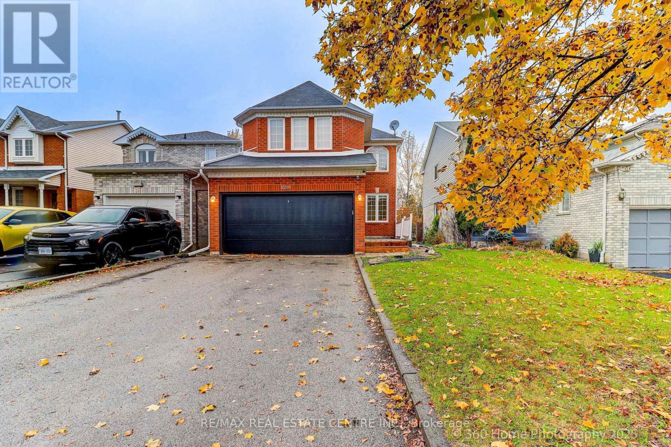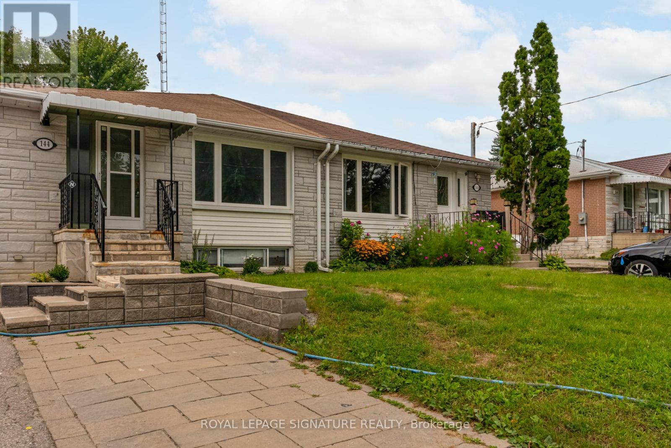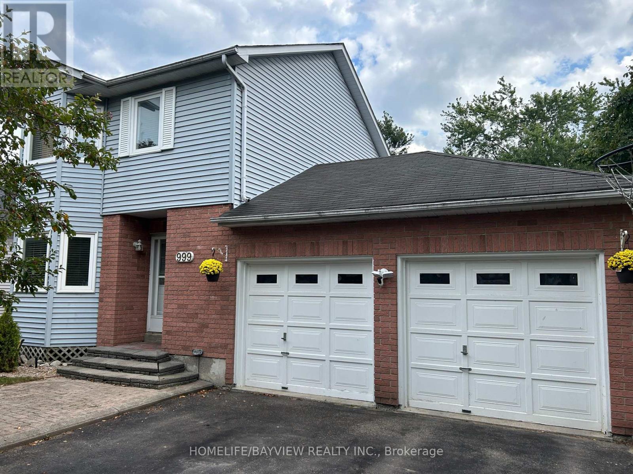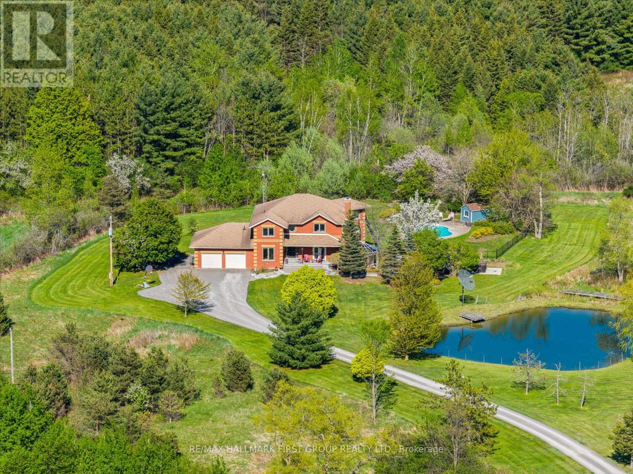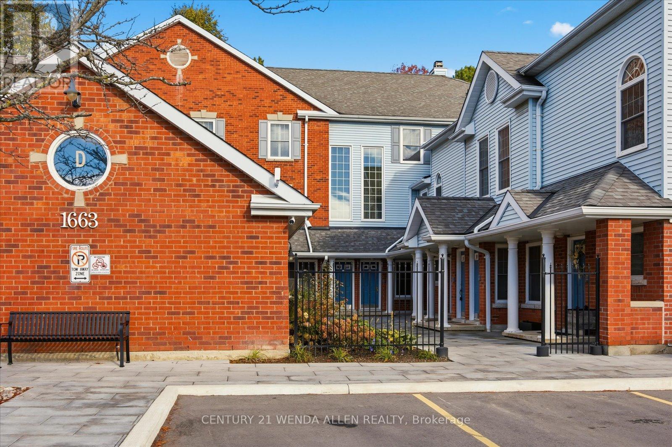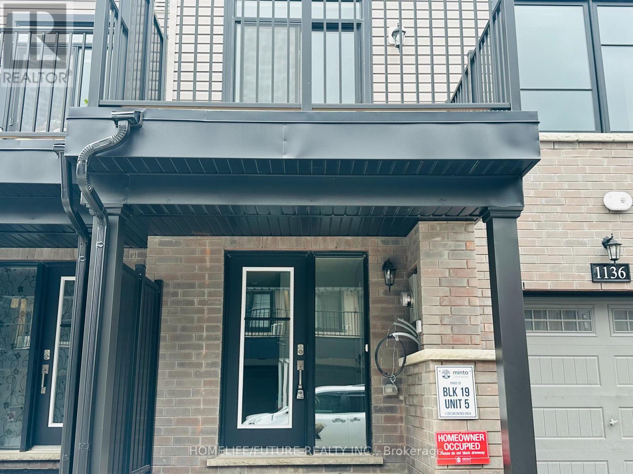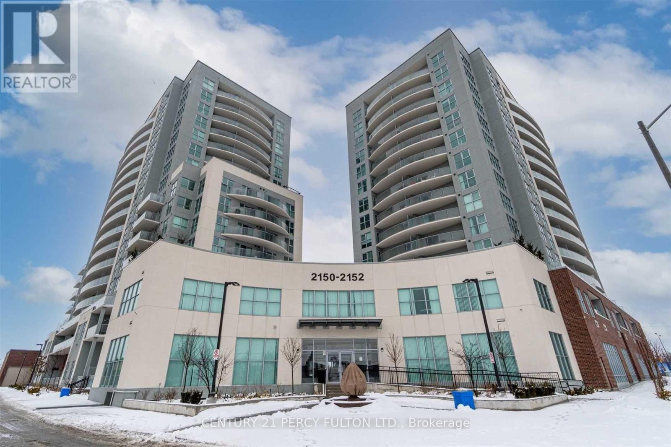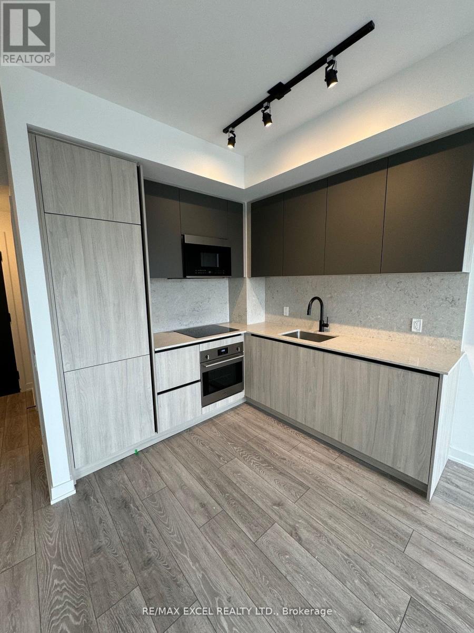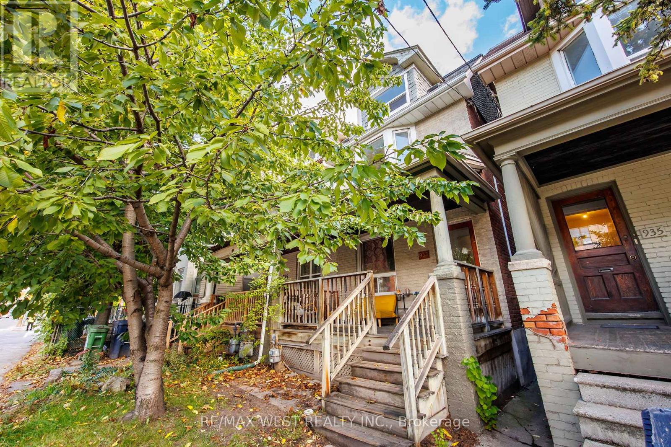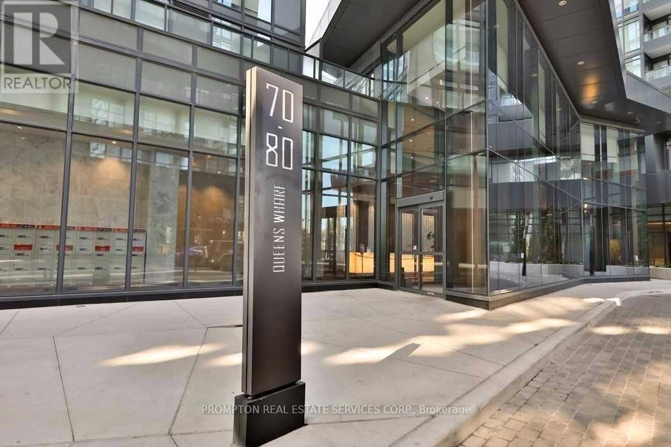36 Bruce Beer Drive
Brampton, Ontario
Available Oct 1st to Move in ready. Updated 3bed Spacious Upper with 1 bath and spacious kitchen with stainless steel kitchen appliances and Breakfast are on the main floor. A large living and dining room with portlights and walk to terrace. Includes 2 parkings. Quiet neighborhood Close to all amenities. Schools, highway 410, Brampton Transit, community center and shopping mall including Food Basics. Basement not included. Shared Laundry. Tenant pays 50% utilities. Rental app with employment, credit report and references required. (id:24801)
Homelife/miracle Realty Ltd
307 - 375 Sea Ray Avenue
Innisfil, Ontario
Experience the allure of a sunset-view, luxurious 1-bedroom haven! Ideal for single or couples, this furnished space boasts an open-concept kitchen and living room, a spacious bedroom offering courtyard and pool views, convenient ensuite laundry, and parking. Your perfect retreat awaits - come stay awhile! Welcome to the fabulous Friday Harbour community! Four Season Resort! Fully furnished unit in the Aquarius Building. Steps to Lake Simcoe, Boardwalk & Walking paths, Beach, Golf, many restaurants, shops & amenities! Come enjoy Lake Simcoe and the many activities Friday Harbour Resort has to offer! Just steps away from the outdoor pool, this unit is ideal for relaxing or entertaining. Escape the hustle of city life and enjoy this peaceful playground that's close enough to commute yet feels like a true getaway. Friday Harbour offers resort-style amenities including fine restaurants, shopping, marinas, golf, and more. Ownership includes one parking space and a storage locker for added convenience. Whether you're looking for a full-time residence or a weekend retreat, this condo offers the best of both worlds. Available from 1 of January (id:24801)
Homelife New World Realty Inc.
1200 Benson Street
Innisfil, Ontario
Beautiful Home In The Best Location of Innisfil. This Charming Home Boasts To A Heated Insulated Garage, New Garage Door, Spacious Living Room and Dining Room, Good Size Bedrooms, Fully Renovated Home, Hardwood Floors Thru Out, New Fresh Paint, New Chimney, Open Concept, Modern Kitchen With Granite Countertop, Pot Lights. Family Size Eat In Kitchen, Walk Out To Enjoy The Beautiful Sun Shining onto Your Front Door, Walk Back To Enjoy Peaceful Private Backyard, Premium Lot Backing onto Parkland. Perfect For Family Retreat, Walking Distance To Sobeys Alcona Mall, Restaurants, School, Parks and Public Transit. Close To All Other Amenities Of Life. It's A Very Rare Home ! (id:24801)
RE/MAX Real Estate Centre Inc.
Main - 144 Willow Lane
Newmarket, Ontario
Fantastic opportunity to rent a beautiful and spacious 3 bedroom 1 bathroom main floor unit of a house in a fantastic location. In the heart of Newmarket just a short walk away to transit and major arteries! Close to the go station, Upper Canada Mall, and all amenities. Perfect for a professional couple or a small family. Large Kitchen with all appliances. Ensuite Laundry. Private backyard. Tenant to pay 2/3rd of utilities (Water, Hydro, Gas) (id:24801)
Royal LePage Signature Realty
999 Anna Maria Avenue
Innisfil, Ontario
* Great family home in a fantastic neighbourhood, this home has many upgrades: renovated eat/in kitchen, porcelain tiles, pot drawers, pot lights, hardwood flooring on main level, spacious primary bedroom, huge fully fenced lot, large deck, double car garage with tandem drive through to backyard, direct access from garage, minutes away to beach and many amenities, close to good schools and shops, easy access to commuter routes(401,404,min drive to Brrie South GO station) (id:24801)
Homelife/bayview Realty Inc.
4655 Sideline 6
Pickering, Ontario
Welcome to a home that nurtures both comfort and connection. Set on 15 acres of peaceful countryside in rural Pickering, this custom-built 4-bedroom home offers nearly 6,000 sq ft of thoughtfully designed living space - a place to grow, gather, and enjoy life's quiet moments while staying close to every convenience. Step inside to a beautifully laid-out main floor where every detail feels intentional. The dining area features hardwood floors and a picture-perfect view of the surrounding landscape. At the heart of the home, the kitchen offers built-in double ovens, a gas cooktop on the centre island. Overlooking the sunken living room, a wood-burning fireplace creates a warm and welcoming space to unwind while admiring the natural scenery beyond. A private office with built-in shelving and hardwood floors provides a comfortable work-from-home retreat. Upstairs, the primary suite is a true haven with a walk-in closet, soaker tub, separate shower, and a walkout to a private balcony overlooking the fully stocked trout pond - the perfect spot for a peaceful morning coffee. Three additional bedrooms offer ample space for family, guests, or flexible living. The full walk-out basement expands your lifestyle with a large recreation area, a sound-proof media room, a convenient kitchenette, and access to a bright glass-enclosed sunroom - ideal for year-round enjoyment or stargazing in comfort. A new high-efficiency heat pump ensures comfort through every season. Outdoors, the setting is equally remarkable. Enjoy an in-ground pool, Arctic Spa hot tub, an electronic gate and outdoor lighting, apple trees, and endless space to explore. All new high-end energy star windows in custom colour and stained fibreglass entry door system. Garden doors and retractable mirage screens. Peaceful and private, yet just seven minutes to the 407 - this property offers the perfect balance of country living and modern convenience. This isn't just a home - it's a lifestyle meant to be lived. (id:24801)
RE/MAX Hallmark First Group Realty Ltd.
D16 - 1663 Nash Road
Clarington, Ontario
NEW FRIDGE,NEW STOVE,NEW CARPET,JUST PAINTED. (id:24801)
Century 21 Wenda Allen Realty
1136 Greentree Path
Oshawa, Ontario
Welcome To This Brand-New, 2-Bedroom, 2-Bathroom Townhouse By Minto, Located Inthe Highly Sought-After Kedron Community Of North Oshawa. Designed For Contemporary Living,This Stylish Residence Features An Open-Concept Layout With Upgraded Flooring, A Modern Kitchenwith Stainless Steel Appliances, And Large Windows That Fill The Home With Natural Light.The Primary Bedroom Offers A Tranquil Escape, While The Second Bedroom Provides Flexible Spacefor Guests, A Home Office, Or Additional Needs. Both Bathrooms Are Tastefully Finished Withsleek, Modern Fixtures. Perfectly Situated Near Top-Rated Schools, Parks, Shopping, Durhamcollege, Ontario Tech University, And Hwy 407, This Move-In-Ready Home Offers The Ideal Blendof Comfort, Elegance, And Convenience In A Vibrant, Family-Friendly Neighborhood. (id:24801)
Homelife/future Realty Inc.
1503 - 2150 Lawrence Avenue E
Toronto, Ontario
Fantastic Large Corner Bedroom W/ Huge Walk-In Closet, Large Windows, Semi-Ensuite W/ Designer Like Finishes. W/O To Impressive 140 Sqft Private Balcony W/ Gorgeous Sunset Views. Stainless Steel Appliances. Ensuite Laundry, 24Hrs Concierge. Shared Rec. Facilities Includes Gym, Indoor Pool, Billiards Room, Guest Suite. Building. Wonderful Location, Steps To Transit & Shopping. A Must See! (id:24801)
Century 21 Percy Fulton Ltd.
1519 - 108 Peter Street
Toronto, Ontario
**Spacious 1bedroom +den, 1 bath with storage locker!** unobstructed west views, open balcony. bright open concept with modern finishes. den large enough for bed. high end built in appliances, upgraded with potlights and window coverings from the builder. 100 walk score and a 100 transit score, steps to restaurants, supermarket right outside, offices, TTC, waterfront, Rogers Center, entertainment and financial district. Luxury amenities: 24hr concierge, underground parking, outdoor pool, fitness room, pet wash, party room and more. (id:24801)
RE/MAX Excel Realty Ltd.
937 Bathurst Street
Toronto, Ontario
Live In Or Invest: A Charming 2.5-Storey Semi-Detached Property In Coveted Annex, Featuring Two Spacious 3-Bedroom Units. One Unit Is Currently Vacant, Offering The Flexibility To Set Your Own Rent Or Move In And Enjoy Homeownership While Earning Income From The Second Suite To Help Offset Mortgage Costs. Ideal For Investors Or End Users Alike, The Property Attracts High-Quality Tenants Given Its Unbeatable Location Near Transit, Shopping, Restaurants, And U Of T. Whether You're Looking To Expand Your Portfolio Or Create A Hybrid Live-In Investment, This Bathurst Street Gem Delivers Exceptional Potential And Long-Term Value. (id:24801)
RE/MAX West Realty Inc.
812 - 80 Queens Wharf Road
Toronto, Ontario
Spacious and Sunny One-Bedroom+Den in Newtown - a 21-store condo with 3 elevators - located in the heart of downtown and just steps to the waterfront! This efficient floor plan is 570-sf and features floor to ceiling windows that bring in lots of natural sunlight; a modern kitchen with cabinet organizers; and a beautiful bathroom with an oversized medicine cabinet offering plenty of storage. Bedroom has lots of storage space with wall-to-wall triple-panel doors, and the separate den is great for setting up a work from home space. Access to amazing amenities; 24-hr concierge, visitor parking, fitness centre, indoor pool, basketball/badminton court, dance/yoga studio, party room, theatre, meeting room, outdoor terrace with BBQ, guest suites, visitor parking & more. An incredibly convenient location! Steps to transit (streetcar to Union+Spadina+Bathurst subway station); Loblaws, Shoppers, and LCBO. Minutes to coffee shops, restaurants, Farmboy supermarket, Fort York library, Canoe Landing Park + Community Centre, STACKT Market, and The Bentway. Short walk to Rogers Centre, THE WELL Shops & Restaurants, King West, Queen West, Tech Hub, and trails along the Marina. Easy access to Union Station, DVP/Gardner, YTZ airport, and the Waterfront. Move in December 1st! ***Please note photos are from previous listing*** (id:24801)
Prompton Real Estate Services Corp.


