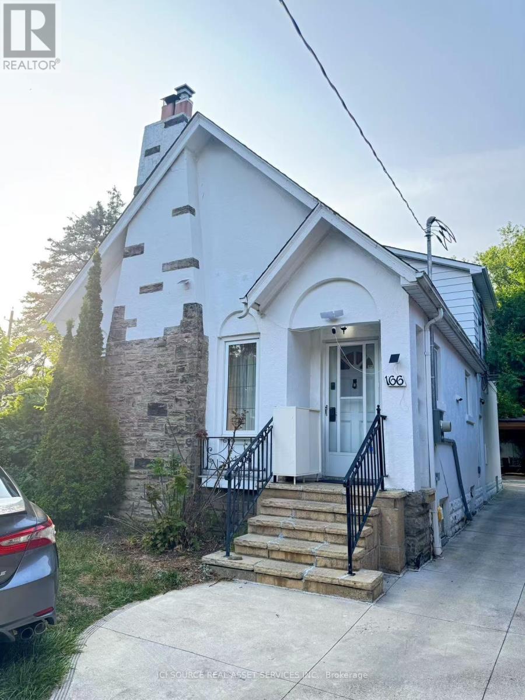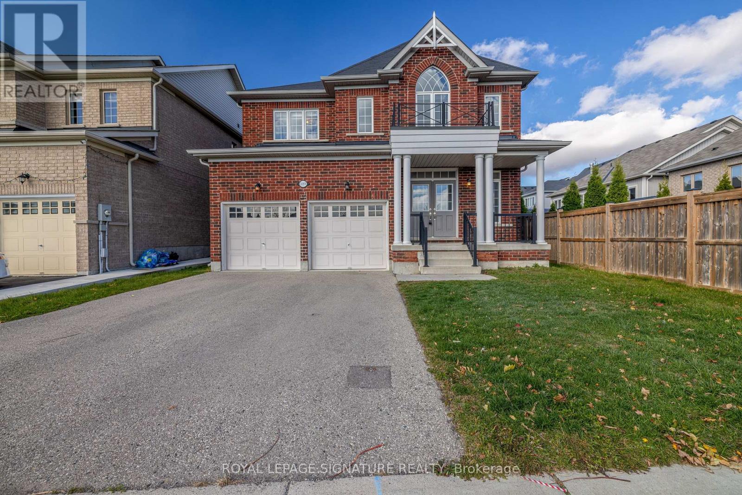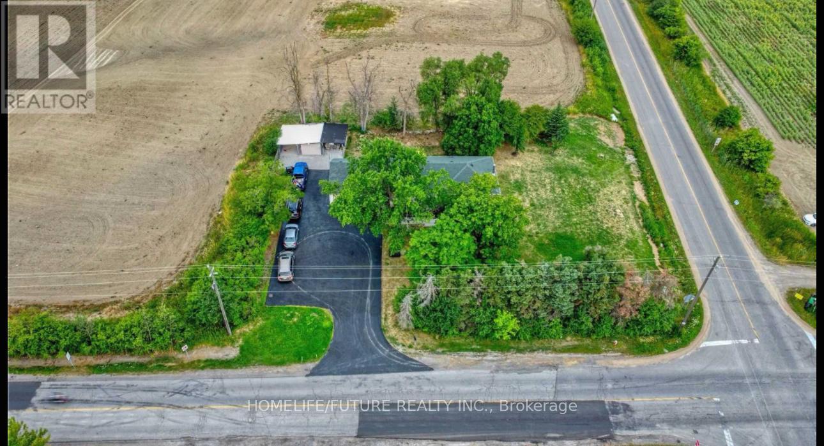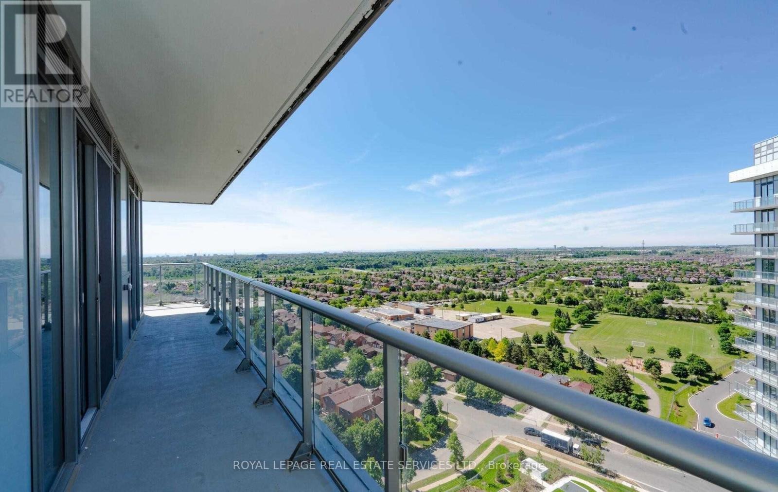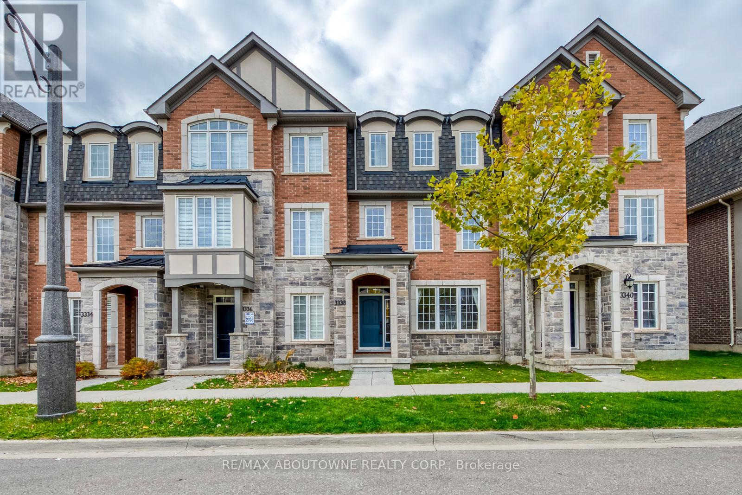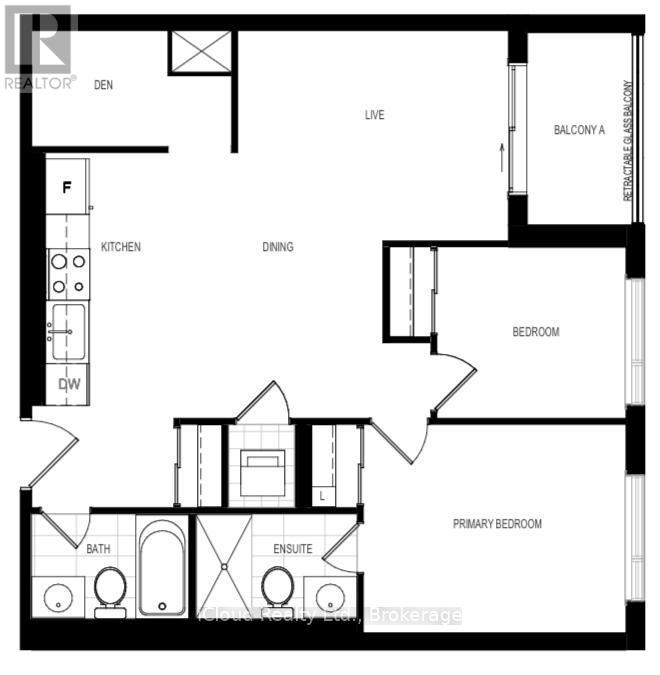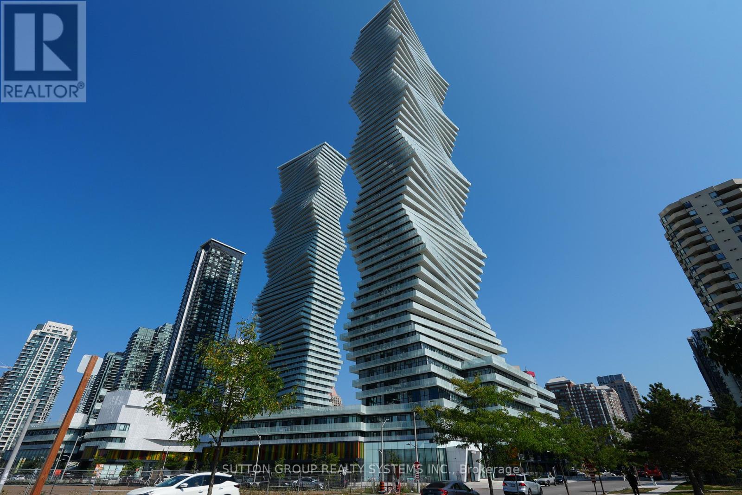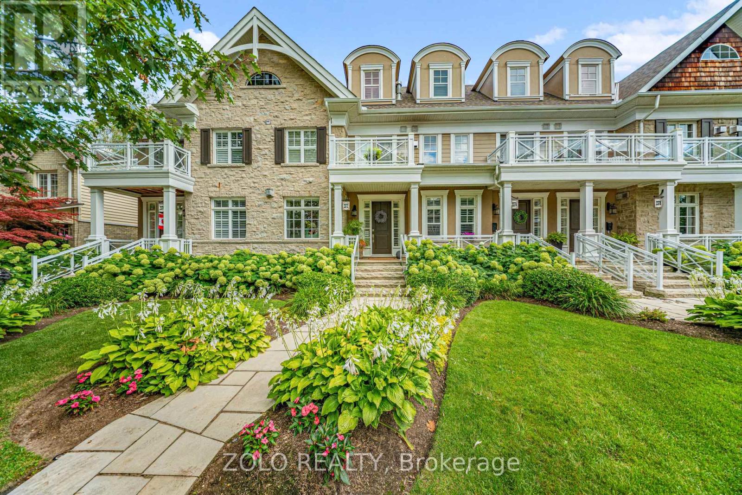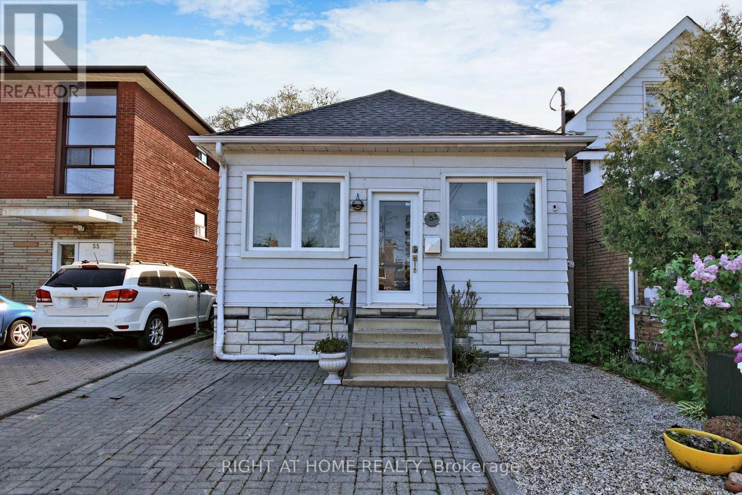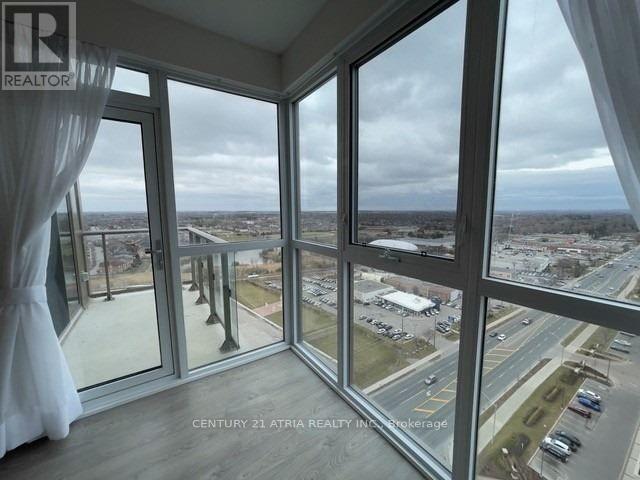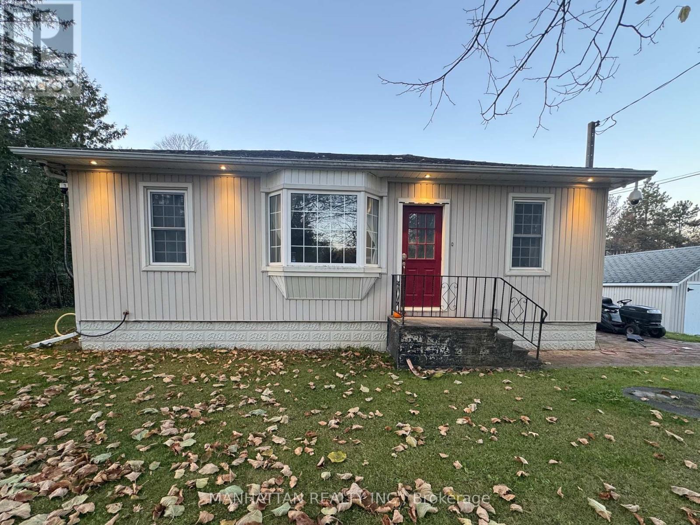2nd Floor Bedroom - 166 Chaplin Crescent
Toronto, Ontario
Private room in a coliving house at Chaplin Crescent, Toronto. Private room on the 2nd floor with Queen sized bed and shared bathroom. Solo occupancy only. Available from 1 January 2026. Utilities included:- Heating, Internet, Air Conditioning and WiFi. Shared spaces: - Living room, Dining room, Kitchen and Laundry. Parking: No. Minimum Rent Duration: 4 months. Payment: last month rent deposit after signing the agreement, then pay the 1st month's rent before move in-date.*For Additional Property Details Click The Brochure Icon Below* (id:24801)
Ici Source Real Asset Services Inc.
1089 Upper Thames Drive
Woodstock, Ontario
Welcome to 1089 Upper Thames Drive, a beautifully maintained 4-bedroom, 3-bathroom with a separate entrance! perfect for an in-law suite or future basement apartment in one of Woodstock's most desirable neighbourhoods. Perfectly positioned across from a park, this property offers the ideal blend of comfort, functionality, and location. The main floor features hardwood flooring throughout and a bright, open layout with a dedicated dining room, a formal living room, and a cozy family room complete with a fireplace. The modern kitchen offers stainless steel appliances, ample cabinetry, and a patio door that opens directly to the large, fully fenced backyard - perfect for entertaining or enjoying quiet evenings outdoors. Upstairs, you'll find four spacious bedrooms, each with its own closet and soft carpeting for added comfort, including a primary suite with a walk-in closet and private ensuite bathroom. The second floor laundry adds everyday convenience for busy families, With a park right across the street and close proximity to schools, shopping, trails, and easy access to Highway 401, this home truly has it all. 1089 Upper Thames Drive combines thoughtful design, quality finishes, and a family-friendly location. The perfect place to call home in the heart of Woodstock! (id:24801)
Royal LePage Signature Realty
Main - 6984 Healey Road
Caledon, Ontario
Beautiful Fully Updated 3 Bedroom Bungalow House In High Demand Area. South East Of Caledon Very Close To Brampton City. High-End Stainless Steel Appliances. Ideal For Corporate Executives, Managers, Staffs And Professional Couple, Or Family. Huge Corner Lot With Double Car Garage & Outdoor Carport & Large Car Parking Driveway. Beautiful Landscape. Come See For Yourself What Country Living Can Offer You. (id:24801)
Homelife/future Realty Inc.
1704 - 4675 Metcalfe Avenue
Mississauga, Ontario
Sunny East/South/West Panoramic View Corner Unit with Large Wrapped Balcony! This Luxury CornerUnit At 945 Sqft. 2+Den, 2 Full Bath. It located in the vibrant heart of Central Erin Mills!! Functional &Efficient Space Layout with Split Bedrooms and Washrooms for Added Privacy. Floor-To-CeilingWindows And 9 Smooth Ceilings Throughout, Filling the Space with An Abundance of Natural Light,Open Concept Living/Dining Rooms Provide A Seamless Flow and Walk Out to A Large Balcony withPanromantic Views, Perfect for Relaxing. The Modern Kitchen Is A Highlight, Featuring AmpleCabinetry, Designed to Elevate Your Living Experience. Primary Room Has Walk-In Closet, 3Pc Ensuiteand Walk Out to Balcony with South/East View. While The 2nd Bedroom Is Also Generously Sized. TheVersatile Large Den. The Unit Is Finished With 7 1/2" Wide Plank Laminate Flooring & PorcelainBathroom Floor Tiles and Some Wall Tiles. Residents Will Enjoy an Impressive Building Amenity,Including: Concierge, Guest Suite, Games Room, Party Room, Rooftop Outdoor Pool, Terrace, Lounge,Bbq's, Fitness Club, Gym, Yoga Studio, Pet Wash + More! This Location Truly Is A Walker's Paradise,Just Steps from Erin Mills Town Centre, Offering Endless Shops and Dining Options. The Community IsRich in Arts and Culture, With A Diverse Range of Theatres, Galleries, Music Venues, Festivals, Events,And Local Farmers Markets. Walking Distance to Top-Ranked John Fraser School District and St.Aloysius Gonzaga High School, A Community Center, Credit Valley Hospital, And Various MedicalFacilities. Close To U Of T Mississauga, Go Bus Terminal, And Highways 403 And 407. This Unit Offersthe Perfect Blend of Convenience and Comfort in A Lovely and Safe Neighborhood!! (id:24801)
Royal LePage Real Estate Services Ltd.
3338 Erasmum Street
Oakville, Ontario
Welcome to The Preserve! Bright and Spacious 3 Bedroom/2.5 Bath Townhome In Highly Sought After Community In North Oakville! The Beech Model with Upgraded English Manor Elevation. Open Concept Kitchen W/Island and Upgraded Alternate Kitchen Layout For More Cabinet Space, Walk In Pantry And Convenient Walk Out To a 19 Ft Balcony. 9ft Ceilings on Ground and 2nd level. 24 Ft Deep Double Car Garage Provides Plenty Of Extra Storage and Inside Entrance To Main Floor Home Office with Custom Barn Doors. Super Clean Spotless Home, Good As New! Freshly Painted Top to Bottom with New Soft Berber Carpet on Upper Level. Brand New Counters In Both Full Bathrooms. Comes with Stainless Steel, Fridge, Stove, Dishwasher, BI Microwave and New LG Washer & Dryer. Located On Quiet Family Friendly Street Near Parks (George Savage Park, Featherstone Parkette, Isaac Park, 16 Mile Sports Park), Ravine, Walking Trails (Neyagawa Woods/Spyglass Pond to 6th Line), & Schools. Close To Shopping, Restaurants, Oakville Hospital, Transit, Major Highways & Sixteen Mile Sports Complex. No Road Fees or Maintenance Fees. Move In Ready Condition! Will Not Disappoint! Some Pictures Virtually Staged. (id:24801)
RE/MAX Aboutowne Realty Corp.
112 - 3250 Carding Mill Trail
Oakville, Ontario
Brand-new, never-occupied 2+1 bed, 2 bath suite in The Preserve by Mattamy Homes! Enjoy ~820 sq. ft. of modern living with soaring 12-ft ceilings, wide-plank flooring, and a bright open layout. The upgraded kitchen features a stylish island, quartz countertops, stainless steel appliances, and a built-in microwave, opening to a living area with a patio-perfect for relaxing or entertaining. The primary bedroom offers an upgraded custom closet and a private ensuite, while the second bedroom and den provide flexibility for kids/guests or a home office. Includes in-suite laundry, Valet Smart Home system, and central heating/AC. Amenities: fitness centre, yoga studio, party room, and lounge with 24/7 security. Prime Oakville location-steps to shops, cafés, parks, schools, and minutes to highways, GO Station, and Downtown Oakville. Includes 1 underground parking and 1 locker. Tenant pays utilities. Easy access for seniors. No smoking or short-term rentals/Airbnb.Follows the condo corporation's rules and regulations. (id:24801)
Icloud Realty Ltd.
520 - 3883 Quartz Road
Mississauga, Ontario
Welcome To This Beautiful Two Bedroom & Two Full Bathroom Unit Located In The Most Excellent Location Of Mississauga In The City Centre Community. This M City Building Is Less Than 3 Years Old And In The Prime Centre Of Mississauga. Unit Has An Open Concept Feel The Moment You Step Inside With A Combined Kitchen, Dining & Living Room That Walks Out To The Balcony. Laminate Flooring Throughout And Newly Painted (2025). South Facing With Lots Of Natural Light. One Parking Included And Building Amenities Include Outdoor Pool, Concierge, Gym, Party Room & More. Steps To Square One Shopping Mall, Celebration Square, Public Transit, Parks, Schools, Places Of Worship, Restaurants, Grocery Stores & Future LRT System. Mere Minutes To Hwys 403, QEW & 401, & Trillium Hospital. (id:24801)
Sutton Group Realty Systems Inc.
2372 Marine Drive
Oakville, Ontario
Indulge in the ultimate waterfront lifestyle in one of Oakville's most prestigious communities. This luxurious townhome offers nearly 3,200 sq. ft. of elegant design and redefines resort-style living with its blend of timeless sophistication and modern comfort. The expansive main floor is an entertainer's dream, featuring gleaming hardwood floors and potlights throughout, open-concept living, dining, and family areas anchored by a chef-inspired kitchen. Floor-to-ceiling windows flood the space with natural light and extend seamlessly to a south-facing terrace, perfect for sun-soaked mornings or hosting alfresco dinners. The second level offers a versatile lounge or study area that opens to a private balcony, while the primary suite provides a spa-like retreat with a lavish 5-piece ensuite and its own sun-drenched terrace. The top floor adds two spacious bedrooms, a 3-piece bath, and another oversized terrace, creating the perfect oasis for family or guests. Step outside your door to Bronte Harbour, scenic waterfront trails, marina views, boutique shopping, and fine dining - all just moments away. With its exclusive setting, resort-style ambiance, and proximity to parks, schools, and commuter routes, Harbour Club offers an unparalleled blend of luxury and lakeside charm. Experience coastal-inspired resort living in one of Oakville's most iconic waterfront enclaves. (id:24801)
Zolo Realty
53 Sixteenth Street
Toronto, Ontario
Beautifully Renovated, Light-Filled, 2+1 Bedroom, 2 Bath Home Located In Coveted South Etobicoke Neighbourhood, Just Minutes To The Lake, Parks, Bike Trails, Schools, Humber College, Shops & Restaurants, Open Concept Design, Modern White Kitchen Boasts Cathedral Ceiling, Quartz Countertops & Breakfast Bar, Engineered Hardwood Floors Throughout, Spacious Loft With 3 Piece Ensuite & Two Skylights, Currently Used As Primary Bedroom, Main Floor Laundry, Separate Entrance To Unfinished Basement, Large Fenced Backyard With A Sitting Area, Garden Shed & Two Greenhouses For The Gardening Enthusiast. (id:24801)
Right At Home Realty
Ph8 - 9560 Markham Road
Markham, Ontario
We are excited to present PENTHOUSE 8! a super bright corner penthouse unit with clear views of the CN Tower on a clear day. This sun-filled corner unit offers an open-concept, splitt wo-bedroom layout with two baths and unobstructed south and east views. It features 9-foot ceilings, laminate flooring throughout (no carpet), and a modern kitchen with granite countertops and stainless steel appliances. Building amenities include a 24-hour concierge and security, a sundeck with a barbecue area, guest suites, and an underground car wash. The location is steps from Mount Joy Go Train, within the top-ranked Bur Oak Secondary School Zone, and close to parks and a community center. One parking space and one locker are included. As a bonus, the unit will be professionally painted prior to closing. (id:24801)
Century 21 Atria Realty Inc.
10 Victor Drive
Whitchurch-Stouffville, Ontario
Bright, open-concept upper unit in a large, lot on a quiet, family-friendly street. Features hardwood floors, pot lights, and smooth ceilings. Kitchen includes stainless steel appliances and custom cabinets. Spacious bedrooms and a lovely bathroom with a tub, plus a convenient laundry area. The upper unit has access to the front yard as their private space, while the deck and backyard are used by the lower unit (occupied legal apartment). This is negotiable. Steps to Musselman's Lake and just 10 minutes to Main Street. Upper level only. (id:24801)
Manhattan Realty Inc.
332 - 16 Elgin Street
Markham, Ontario
Welcome to this spacious 2-storey updated condo unit with 3 bedrooms and 2 washrooms in the heart of Thornhill. Main Flr Bedroom, Dining and Living W/O to Balcony With BBQ Allowed. Upstairs Two Bedrooms With Renovated Bathroom, Laundry Room W/ Storage and Private Terrace. Upgraded flooring, 1-year-new sliding doors and windows on the main and second floor. All bedrooms with closet organizers. Amenities include: Indoor pool, billiards room, party room and playground. Steps to Thornhill Secondary School, shopping, restaurants, and future subway extension, 1 Bus to Finch Station. One underground parking is included. All Inclusive Maintenance fee: All utilities (hydro, water gas), Cable TV and high speed Internet.*Virtual staging is for illustrative purposes only and intended as a reference! (id:24801)
RE/MAX Realtron Jim Mo Realty


