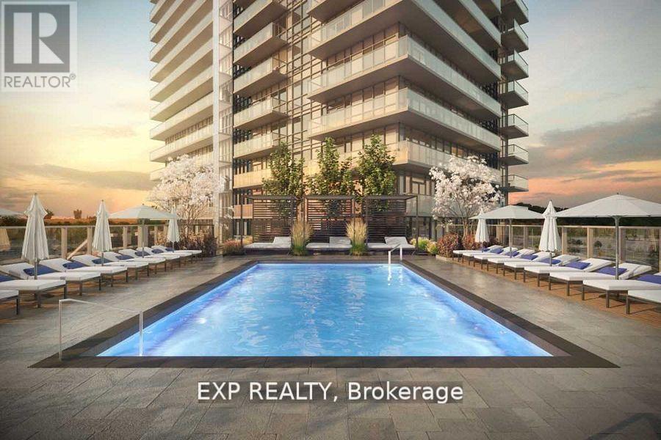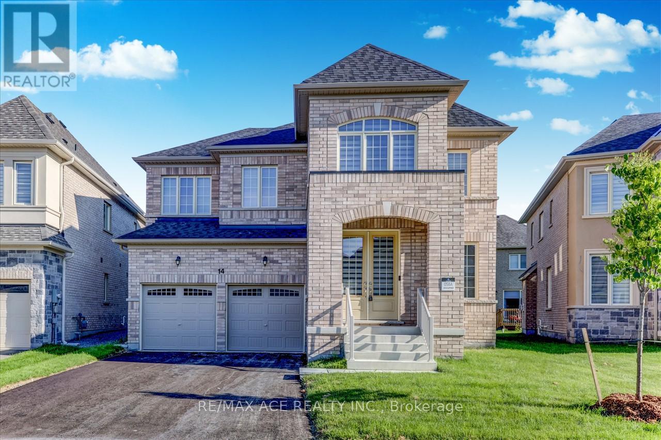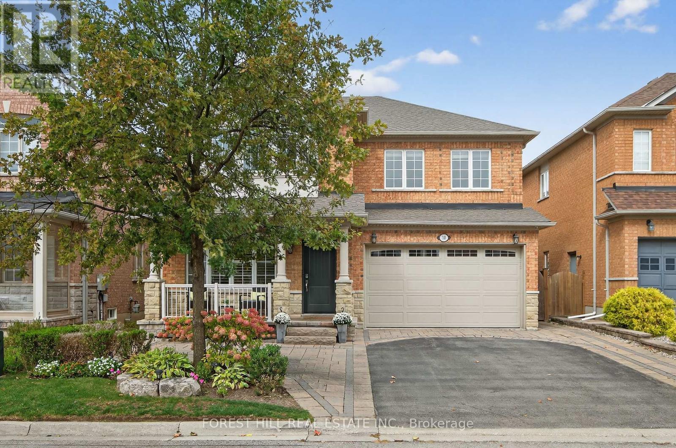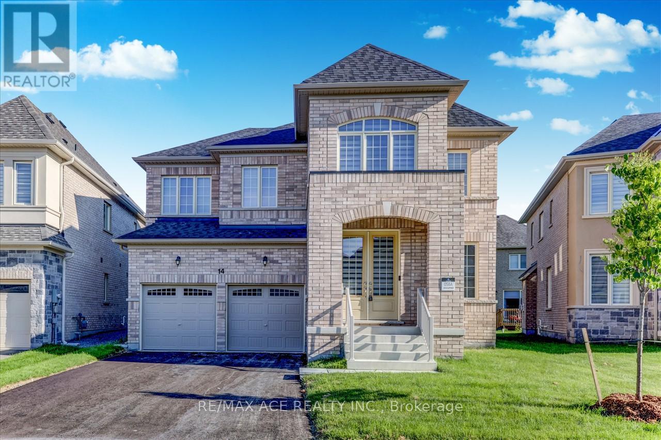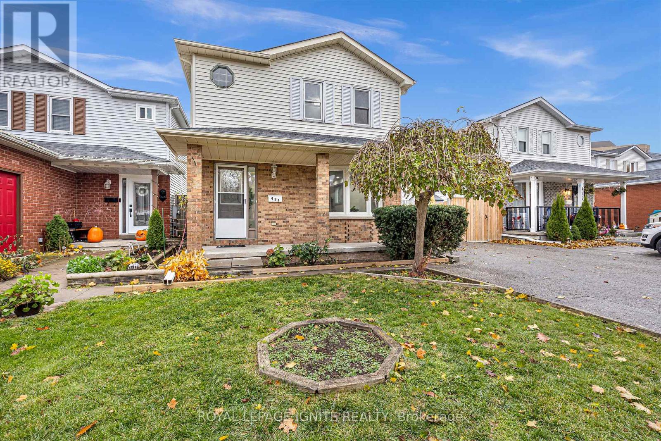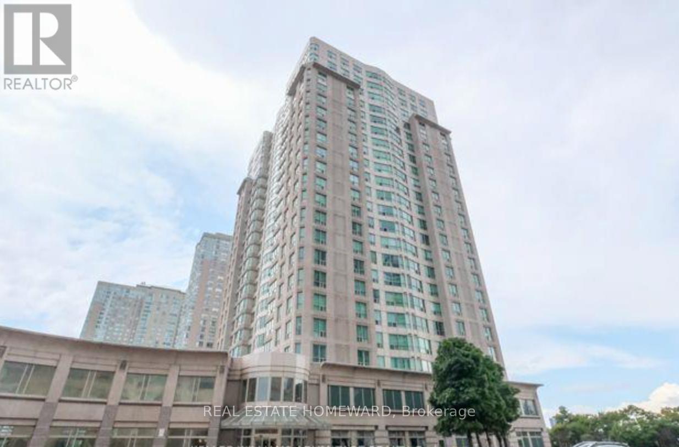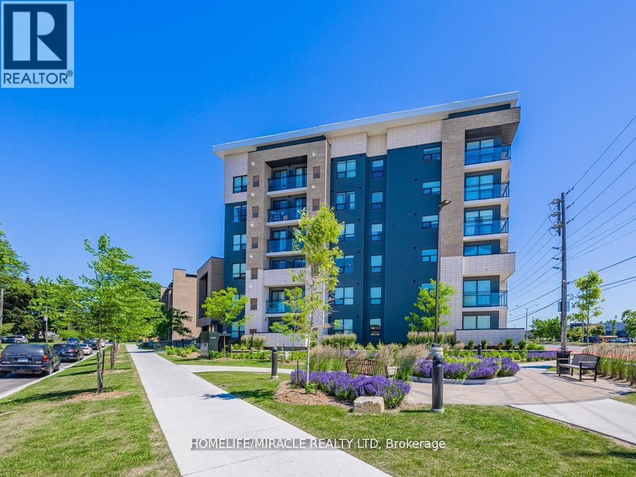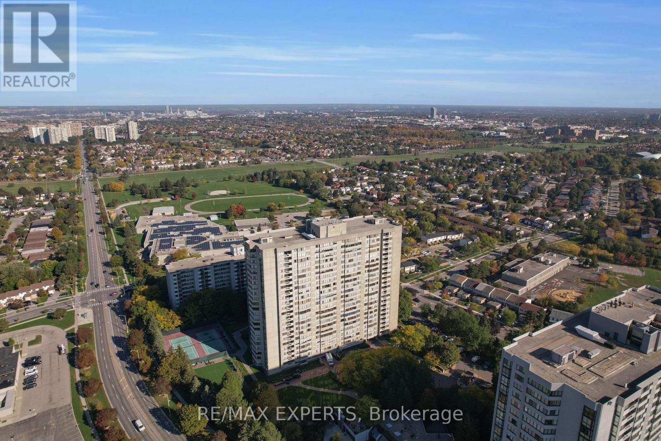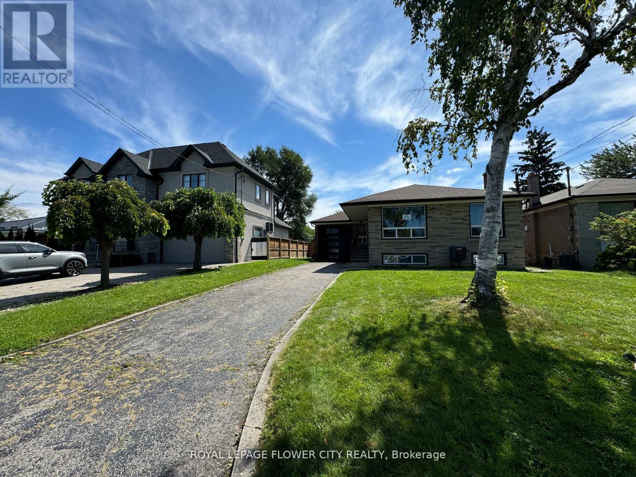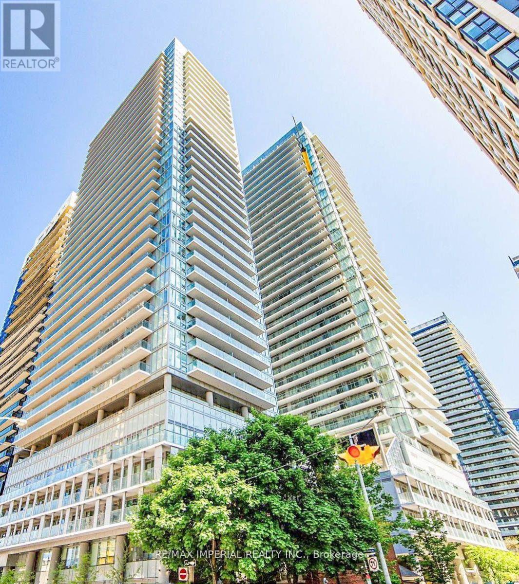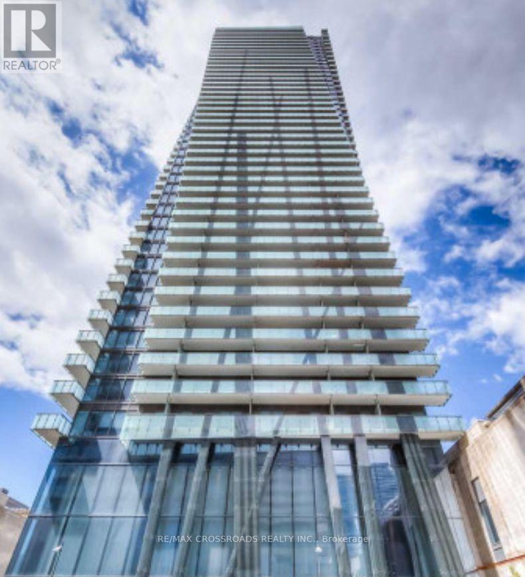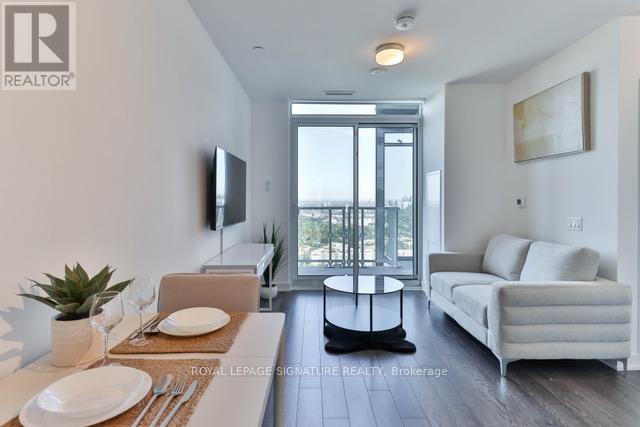1210 - 4655 Metcalfe Avenue
Mississauga, Ontario
Gorgeous 2 Bedroom Plus Den And 2 Baths Condo In Highly Sought-After Central Erin Mills. Steps To Erin Mills Town Centre, Top-Rated Schools, Credit Valley Hospital, Public Transportation, Quick Hwy Access & More! Luxurious Building With Top Notch Amenities Including 24Hr Concierge, Guest Suite, Games Room, Children's Playground, Rooftop Outdoor Pool, Terrace, Lounge, BBQS, Fitness Club, Pet Wash Station & More! One Parking & Locker Included. (id:24801)
Exp Realty
14 Hitching Post Road
Georgina, Ontario
Welcome to this exceptional 5-bedroom, 4-bathroom home ideally situated just minutes from the water! Designed for comfort and versatility, this property includes 5 generous bedrooms plus 2 additional bedrooms in the fully finished basement-perfect for extended family or rental potential with its private entrance. The basement features a second full kitchen and spacious living area, providing endless lifestyle options. The main level showcases a bright, open-concept layout with soaring ceilings, premium finishes, and a modern kitchen that flows seamlessly into the living and dining areas-ideal for gatherings and entertaining. Every bedroom is paired with its own bathroom, ensuring convenience and privacy for all. Additional highlights include a double garage, sleek modern zebra blinds, stylish laminate flooring, and close proximity to top-rated schools, shopping, medical facilities, and Hwy 48 for easy commuting. This home blends elegance and functionality in a thriving community-an absolute must-see! (id:24801)
RE/MAX Ace Realty Inc.
10 Mendel Crescent
Vaughan, Ontario
Welcome to this stunning 4-bedroom family home in sought-after Thornhill Woods, perfectly located on one of the areas most quiet and desirable streets. The main floor features a spacious kitchen with granite countertops, stainless steel appliances, and a walkout to the backyard ideal for family gatherings and entertaining. Convenient main floor laundry with direct garage access adds practicality to everyday living. Upstairs offers four generous bedrooms, providing ample space for the whole family. The fully finished basement includes two additional rooms perfect for bedrooms or home offices, a recreation area, and a 3-piece bathroom. The Front and Back Yards are beautifully maintained and equipped with an inground sprinkler system. A wonderful opportunity to own a move-in ready home in a prime location close to parks, schools, transit, and all amenities. (id:24801)
Forest Hill Real Estate Inc.
Main - 14 Hitching Post
Georgina, Ontario
Beautiful 5Bd, 4Bth, 3236Sq home. High Ceiling, Appliances. Modern Zebra Blinds. Spacious And Bright! Breakfast Area Opens To Family Rm W/ Gas Fireplace, Laminate Flooring, All Rooms Have Washrooms! Close To Water, School, Many Shops, Medical Clinic, 404, And So Many More In This Growing Community. Must See! Pictures Are Taken From Previous Listing. (id:24801)
RE/MAX Ace Realty Inc.
431 Cobblehill Drive
Oshawa, Ontario
Beautiful and spacious 3-bedroom home located in a highly sought-after North Oshawa neighbourhood, backing onto serene green space. This well-maintained property features fresh paint throughout, new pot lights, and numerous recent upgrades, including 2025 shingles, new flooring throughout, and a newly renovated basement. The primary bedroom boasts a generous walk-in closet, while the bright basement offers a convenient walk-out. Ideally located close to schools, parks, shopping, and transit, this home delivers exceptional comfort and convenience in a prime location. (id:24801)
Royal LePage Ignite Realty
Ph305- Roomb - 18 Lee Centre Drive
Toronto, Ontario
Don't miss this opportunity to live in this building with Great Amenities, Swimming Pool, Gym, Squash and badminton Court. 24 Hour Concierge, Easy Access To Hwy 401, W/D to STC, City Office, GO & Rapid Transit, Centennial & UofT. Spacious and full of light Furnished Room #B(total 108 sqft) features a Mirrored closet & a double bed and a desk & chair can be provided if needed. The room has Laminate flooring. Sharing a washroom with the second tenant IN room A(a male tenant, college professor), the other two rooms are occupied by the landlord's family. All utilities are included. (id:24801)
Real Estate Homeward
221 - 1 Falaise Road
Toronto, Ontario
Less than 5 year old condo, close to Centennial College and U of T Scarborough campus. The full size Primary Bedroom has 3 piece ensuite (with standing shower). The Den is large enough and is being used as 2nd Bedroom it can also be used as an office, with close access to full 4 piece common washroom (with bath tub). Open Concept with Good size leaving/family area and Kitchen, with all stainless steel appliances. The Entire unit is Carpet free. Ensuite Laundry with Washer/Dryer combo. Very Low maintenance for a luxurious condo like this, just $ 468/Month, which also includes buildings insurance, common element exp, heat and A.C.as well. Water and electricity metered separately. One owned, exclusive underground parking on Level B (# 40) and good size Locker (that can fit bicycle) on level B (# 67) is included in the price. Buyer and Buyer's agent to verify all rooms, room sizes, measurements and Taxes. Status Certi available on request. Property is vacant, with lockbox for easy showing. (id:24801)
Homelife/miracle Realty Ltd
1811 - 2350 Bridletowne Circle
Toronto, Ontario
Welcome to Tridel's Sky Garden community, conveniently located across Bridlewood Mall. This almost 1400 sqft home has been updated with modern appliances, semi open kitchen/living room layout, quartz stone, built-ins, light fixtures, and laminate flooring throughout. The modern barn door opens up to a flex room with options to accommodate a second bedroom, den, or office. The oversized Primary ensuite features a walk-in-closet, 4-piece bathroom and ample storage! Picturesque windows brighten every room with tonnes of natural light. Resort-style amenities include, indoor and outdoor pool with hot tub, fully equipped gym, sauna, tennis &squash courts, billiards room, golf SIM/driving range, BBQ court, party, recreation rooms, and 24-hour gated security. Beautifully landscaped gardens offer a tranquil outdoor environment. ALL INCLUSIVE maintenance fees include hydro, gas, water, internet and cable TV. Don't miss your chance to own this exceptional unit that perfectly blends modern finishes with functionality. VIRTUAL TOUR AVAILABLE!! (id:24801)
RE/MAX Experts
221 Acton Avenue
Toronto, Ontario
Fully Renovated 3-Bedroom, 3-Bathroom Home in Highly Sought-After Bathurst Manor Experience modern living at its finest in this beautifully renovated home, perfectly situated in the prestigious Bathurst Manor community. This bright and spacious layout features an open concept living and dining area - ideal for entertaining family and friends. The primary bedroom offers a stylish 3-piece ensuite, while two additional bedrooms provide generous space and comfort. Enjoy the seamless indoor-outdoor flow with a beautiful walk-out in the prestigious Bathurst Manor community. This bright and spacious layout features an open patio, perfect for relaxing or hosting gatherings. This carpet-free home showcases elegant finishes, including stainless steel appliances and contemporary design throughout. A perfect blend of comfort and sophistication - ideal for families or professionals seeking convenience, style, and modern living. (id:24801)
Royal LePage Flower City Realty
2203 Nt - 99 Broadway Avenue
Toronto, Ontario
Experience upscale living at CityLights on Broadway by Pemberton Group, ideally located at Yonge & Eglinton. This modern unit offers 2 bedrooms with closets, 2 full bathrooms, an open-concept kitchen and living area, and 2 balconies with stunning views.Enjoy unparalleled convenience with subway access in all four directions.The Broadway Club features over 18,000 sq. ft. of indoor and 10,000 sq. ft. of outdoor amenities, including 2 pools, an amphitheatre, party room with chef's kitchen, fitness centre, basketball court, BBQs, and more! (id:24801)
RE/MAX Imperial Realty Inc.
3611 - 1080 Bay Street
Toronto, Ontario
Luxury U Condos at Bay & St. Mary! Spacious and bright one-bedroom suite with a large balcony and open-concept layout. Featuring 9 ft ceilings, and a modern kitchen with built-in appliances and quartz countertop. Enjoy exceptional building amenities including a 4,500 sq.ft rooftop with panoramic city views, fully equipped gym, party room, and library. Steps to U of T, subway, shopping, and fine dining. (id:24801)
RE/MAX Crossroads Realty Inc.
3205 - 50 O'neill Road
Toronto, Ontario
Welcome To This Fully Furnished And Beautiful Penthouse Suite At Rodeo Drive Condos And Seize The Chance To Enjoy The Spectacular Views Of This Brand New 1-Bedroom Suite. Step Into This Comfortably Connected Open-Concept Living Space Full Of Upgraded Finishes,Enjoy Entire North Part of The City From Balcony That Offers Unobstructed North-Facing Views. Awaken To A Cityscape Featuring The Iconic"Shops At Don Mills". The Gourmet Kitchen Features Designer"Integrated" Miele Appliances And Soft-Close Cabinets,& Cozy Under Valance Lighting. The Primary Bedroom Boasts Impressive Floor-To-Ceiling Windows Flooding The Space With Natural Light. Benefit From The Security Provided By A 24-Hour Concierge Service. Elevate Your Lifestyle Set Within The Vibrant Surroundings Of The Shops At Don Mills Where All Your Shopping,Dining,Entertainment Is At Your Doorsteps.Suite Is Ready To Go ,Just Bring Your Luggage. (id:24801)
Royal LePage Signature Realty


