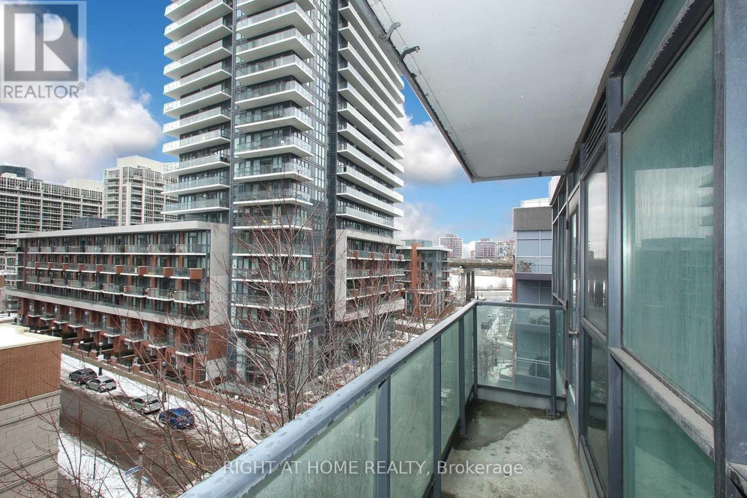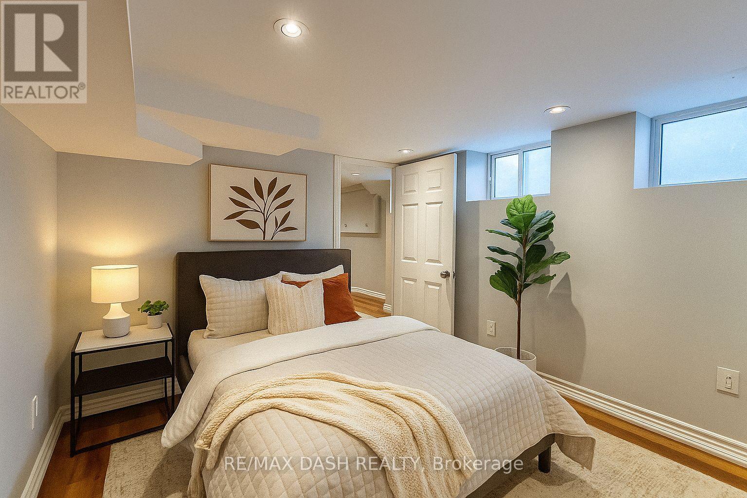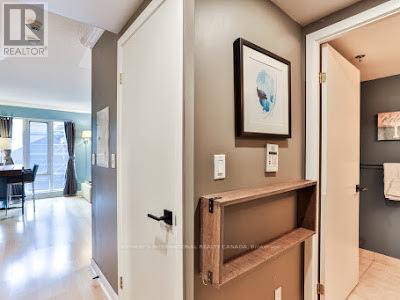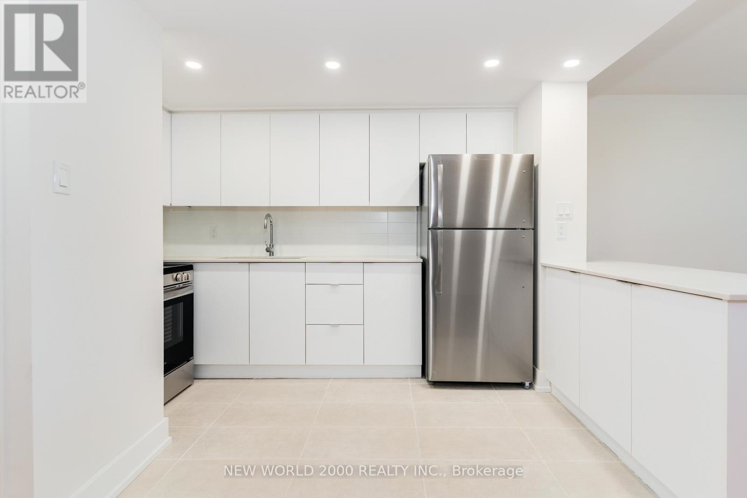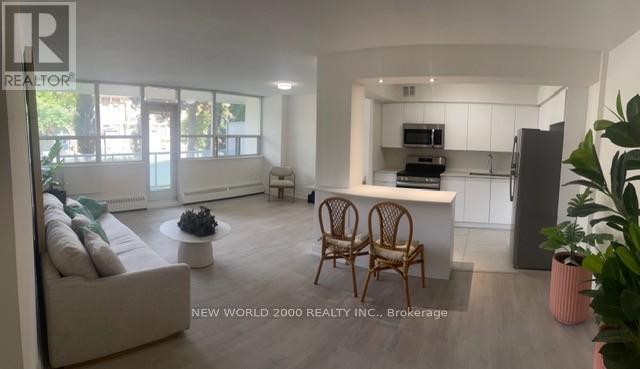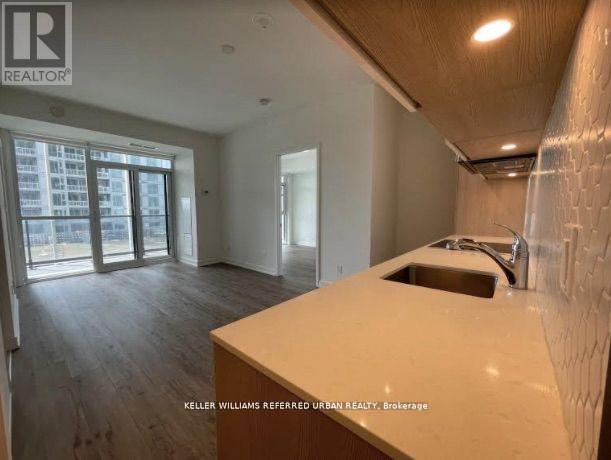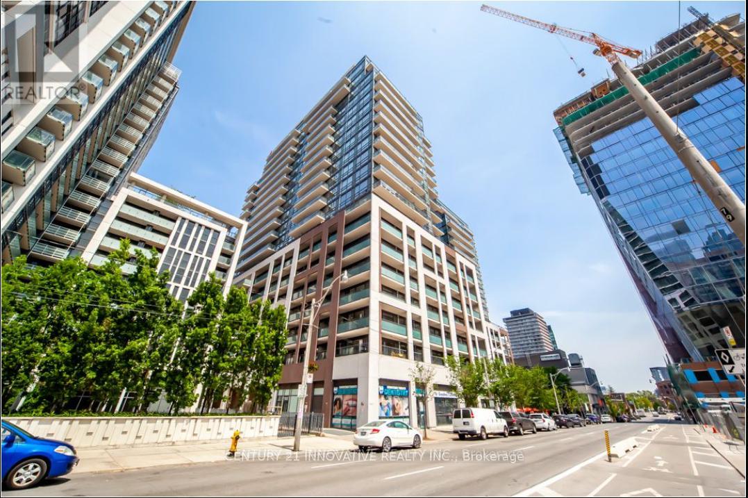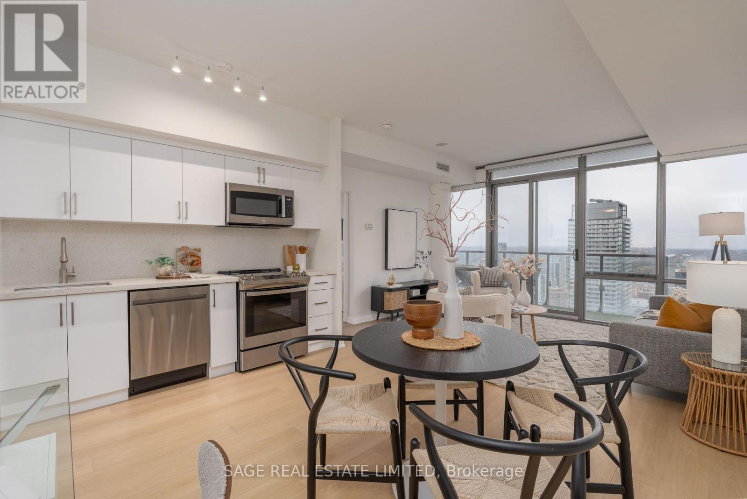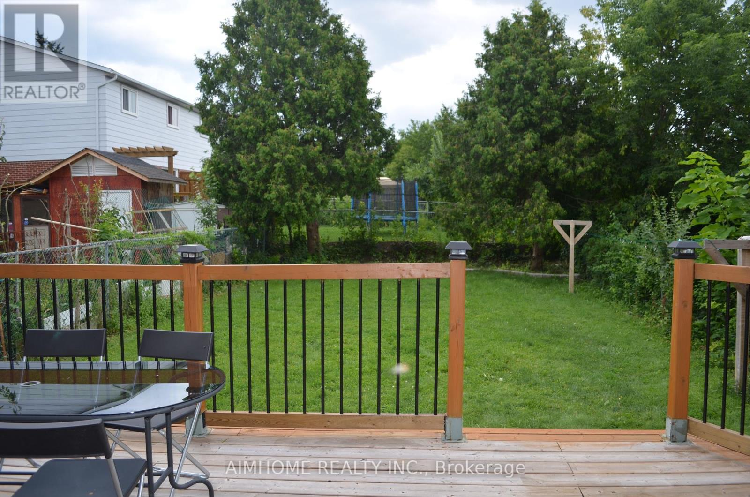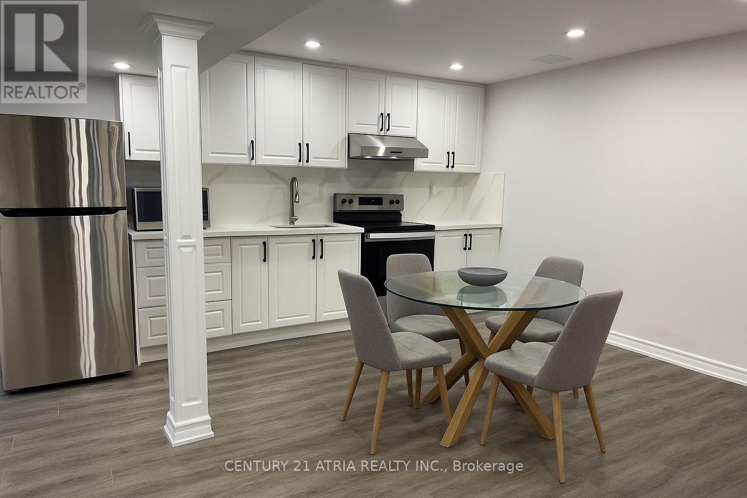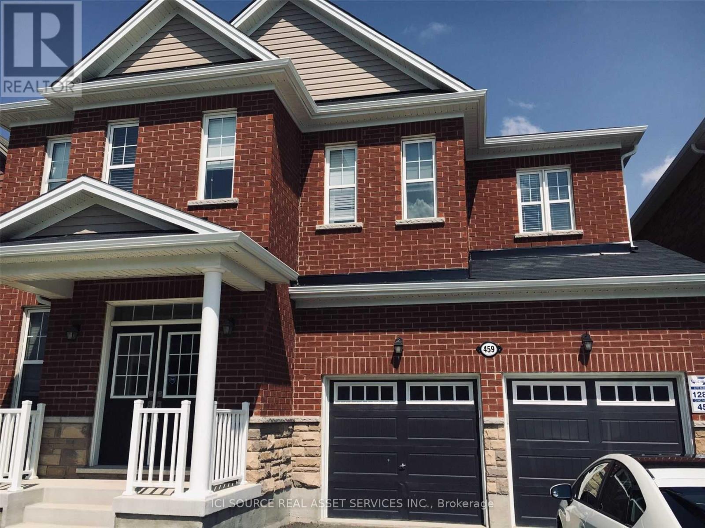626 - 600 Fleet Street
Toronto, Ontario
This beautifully appointed 2-bedroom suite offers spacious rooms with large closets, white appliances, and bright floor-to-ceiling windows that open to a private balcony. The open-concept layout provides a perfect blend of comfort and style in a prime downtown location-just steps from Lake Ontario, major TTC routes, banks, restaurants, and cafés. The landlord can also provide the unit partially furnished upon request. (id:24801)
Right At Home Realty
Bsmt - 11 Somerset Avenue
Toronto, Ontario
Nestled In Trendy Geary Neighbourhood W/ Laundry Ensuite, Separate Entrance, Open Concept, private outdoor space for entertainment, Steps From Blood Brothers, Parallel, Greater Good And All The Cool Shops And Spaces This Amazing Community Has To Offer. Walking distance to Sobeys and TTC ,Close To Bloor, Ossington, Dovercourt. Transit Score 80, Bikers Paradise 91, Very Walkable Score 75. All utilities included, Ensuite Laundry, Fridge, dishwasher, LED lighting and heated bathroom floors, HW Floors, and private outdoor space (id:24801)
RE/MAX Dash Realty
615 - 210 Victoria Street
Toronto, Ontario
Fully Furnished Studio In Prime Downtown Location! Newly Renovated Bathroom! Enjoy Hotel-StyleLiving With On-Site Restaurant, Lounge And Full-Service Spa. Step Outside To Everything TheCity Has To Offer. Located In The Historic Diamond District Of Toronto, Steps To Eaton'sCentre, Ttc, Financial District, Theatres And Much More! (id:24801)
Sotheby's International Realty Canada
201 - 33 Erskine Avenue
Toronto, Ontario
*Sign Your Lease by November 30th, 2025 And Move-In by January 01st, 2026 & Enjoy One Month Of Rent Absolutely Free-Don't Miss Out On This Limited-Time Offer! Experience the opulence of space with updated finishes, including Quartz Kitchen Counter Top! This Renovated Large 1-bedroom apartment is generously proportioned, allowing you to create your ideal living environment. Nestled in the vibrant neighborhood of Yonge and Eglinton, this apartment places you at the center of the action. Enjoy a lively community with trendy cafes, restaurants, and boutiques right at your doorstep. Our building is renowned for its clean and friendly atmosphere. You'll love coming home to this inviting and well-maintained building. This apartment is a rare gem, combining spaciousness, modernity, and convenience. Act fast because opportunities like this won't last long! (id:24801)
New World 2000 Realty Inc.
103 - 33 Erskine Avenue
Toronto, Ontario
*Sign Your Lease by November 30th, 2025 And Move-In by January 01st, 2026 & Enjoy One Month Of Rent Absolutely Free-Don't Miss Out On This Limited-Time Offer! Experience the opulence of space with updated finishes, including Quartz Kitchen Counter Top! This 2-bedroom apartment is generously proportioned, allowing you to create your ideal living environment. Nestled in the vibrant neighborhood of Yonge and Eglinton, this apartment places you at the center of the action. Enjoy a lively community with trendy cafes, restaurants, and boutiques right at your doorstep. Our building is renowned for its clean and friendly atmosphere. You'll love coming home to this inviting and well-maintained community. This apartment is a rare gem, combining spaciousness, modernity, and convenience. Act fast because opportunities like this won't last long! (id:24801)
New World 2000 Realty Inc.
812 - 50 Ordnance Street
Toronto, Ontario
Welcome to unit 812 at 50 Ordnance Street, where contemporary design meets everyday convenience in the heart of Toronto's vibrant Fort York/Liberty Village corridor. This bright two-bedroom, two-bathroom suite offers a smart, open-concept,split-bedroom layout that maximizes every inch of space - perfect for professionals, couples, or anyone seeking a balance of comfort, community, and connectivity. The floor-to-ceiling windows and a private balcony bring in natural light and city energy.Steps to Liberty Village, King West, and the waterfront; easy access to TTC, GO, and the Gardiner. Spectacular amenities include: 24-hour on-site concierge, fully equipped fitness centre, outdoor pool, party room, rooftop bbq and lounge, billiard room,home theatre, and guest suites. Unit will be professionally cleaned prior to occupancy. Photos are from prior to tenants moving in. (id:24801)
Keller Williams Referred Urban Realty
2023 - 460 Adelaide Street E
Toronto, Ontario
Axiom Condo! Luxurious 1+1 Bedroom Suite! 10 Ft. High Ceilings. Features to name a few: Magnificent Views Through Floor To Ceiling Windows, REAL Hardwood Floors Throughout, Kitchen Quartz Countertop & Backsplash, Large Living Room Walking Out To Balcony. 2Hr Concierge/Security, Stunning Main Floor Lobby Lounge, Steps To St. Lawrence Market, T.T.C., Ryerson, George Brown, Shopping, Cafes/Diners & Much More. 1 Storage Locker And 1 Bicycle Locker included. Walk Score Of 97! (id:24801)
Century 21 Innovative Realty Inc.
4706 - 832 Bay Street
Toronto, Ontario
Priced to sell! Step into this fully renovated 1 Bedroom + Den suite and experience breathtaking, unobstructed southeast views of Toronto's downtown skyline and Lake Ontario. Perfectly positioned in the prestigious Burano Condos at Bay & College, this residence combines contemporary design with effortless city living. The open-concept layout offers exceptional flow and functionality, featuring a brand-new gourmet kitchen with quartz countertops, matching quartz backsplash, and premium stainless steel appliances-never used. Elegant new laminate flooring, floor-to-ceiling windows, and 9-foot smooth ceilings create a bright, airy atmosphere throughout. The spacious den provides flexible options for a home office or dining area, while the large full-length balcony is the ideal spot to take in panoramic city and lake views. Enjoy resort-style amenities including a 24-hour concierge, rooftop pool, fitness lounge, party room, theatre, and visitor parking. Experience the energy of downtown living from the 47th floor-where modern luxury meets iconic Toronto views. (id:24801)
Sage Real Estate Limited
(Main&second Floor) - 47 Yucatan Road
Toronto, Ontario
Fully Furnished 4 Bedrooms in A Semi-Datached House. Main and Second Floors for Lease. Nestled in A Quiet and Safe Family-Friend North York Neighborhood. Top Ranking Cherokee Ps. Close To Bridlewood Mall, Fairview Mall and Victoria Van Horne Plaza. Minutes Walk to Bus Stations(TTC/YRT). Seneca College, Community Center, Library Are All within Walking Distance. A Coule of Minutes Drive To DVP/404/401. A Must See. (id:24801)
Aimhome Realty Inc.
Basement - 864 Cardington Street
Mississauga, Ontario
Newly built legal basement apartment in a family-friendly neighbourhood. This spacious and well-kept lower unit offers a private separate entrance and a welcoming layout. The modern kitchen flows seamlessly into a generous open-concept living area, ideal for comfortable everyday living. The unit features two bedrooms, a 3-piece bathroom, in-suite washer & dryer for exclusive use, and a designated driveway parking space. High-speed internet and all utilities are included, providing exceptional value and convenience. Ideally located just minutes from major highways, Erindale GO Station, Square One, top-rated schools, parks, and grocery stores. Available immediately, don't miss the opportunity to call this prime Mississauga rental your new home. (id:24801)
Century 21 Atria Realty Inc.
459 Equestrian Way
Cambridge, Ontario
3471 Sqft 7 Years Old Home With 5-Bedrooms, 4.5 Bathrooms And Double Car Garage Available In Cambridge River Mills Area. Conveniently Located North Of 401, Near Maple Grove Rd. And Hespeler Road (24) Intersection, 3-5 Minutes To Hw 8 And 401. Backs On East And Faces West, Brings Lots Of Natural Light To This Beautiful Zinnia Georgia Model With 9' Ceiling On Both Floors.5 Bed, 4.5 Bath (One Bath With Two Doors), With Main Floor Office And One Bedroom On Upper Floor Can Be Converted To Second Office. Main Floor - Living Room, Family Room With Fireplace, Separate Dining, Office, Large Grande Model Kitchen, Walk-In Coat Closet Attached To The Foyer. Hardwood Throughout, Large Tiles In The Kitchen And Granite In The Kitchen With An Island.Main Floor Laundry With Mud Room. Double Car Garage. *For Additional Property Details Click The Brochure Icon Below* (id:24801)
Ici Source Real Asset Services Inc.
1402 - 104 Garment Street
Kitchener, Ontario
Ideal for First-Time Home Buyers or Savvy Investors! Welcome to Garment Street Condos Urban Living in the Heart of Downtown Kitchener. This freshly painted and beautifully updated 2-bedroom suite features brand new flooring and a smart, functional layout designed for modern living. Both bedrooms are generously sized to accommodate king-sized beds, while the upgraded kitchen showcases quartz countertops, stylish backsplash, and ample cabinetry perfect for any home chef. Enjoy the added bonus of a private balcony, two in-suite storage rooms, and a full-sized washer and dryer for your convenience. The spacious 4-piece bathroom and open-concept living area add to the comfort and practicality of this stunning unit. Location is everything! Just steps to the Innovation District, University of Waterloo School of Pharmacy, McMaster Medical School, Google HQ, and many other tech companies. You're also within walking distance to restaurants, coffee shops, grocery stores, shopping centres, parks, and public transit including the LRT and GO Train. Includes 1 underground parking space. Whether you're looking to move in or rent it out, this unit offers incredible value in one of Kitcheners most desirable downtown communities. Heat, water, internet and parking are included. Tenants to pay Hydro. (id:24801)
Save Max Re/best Realty


