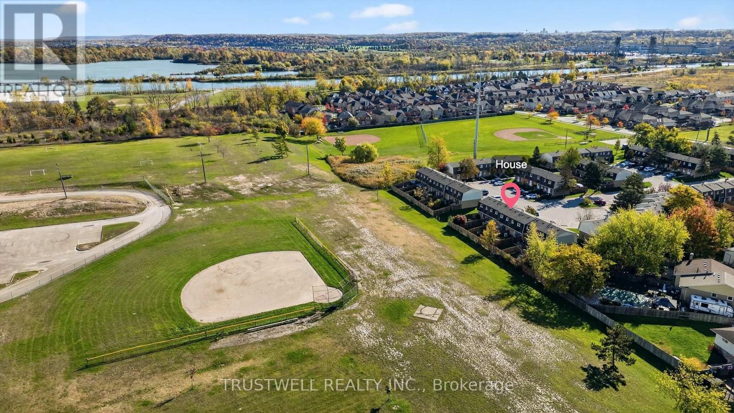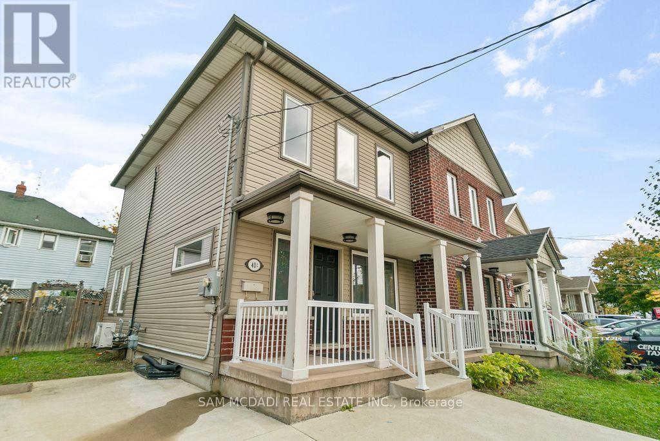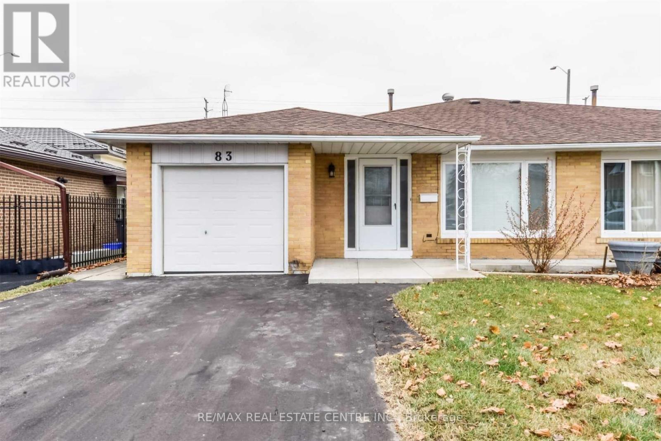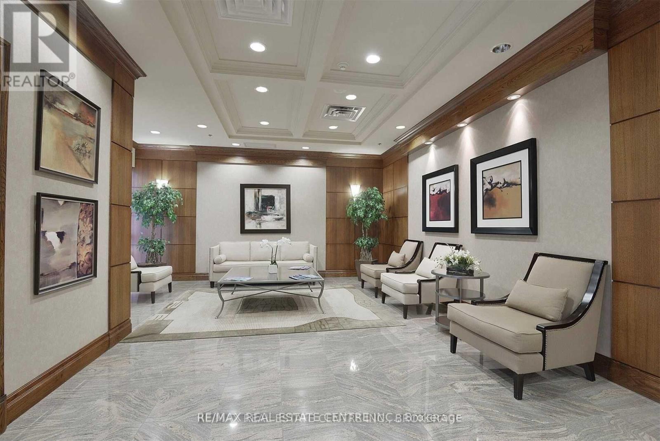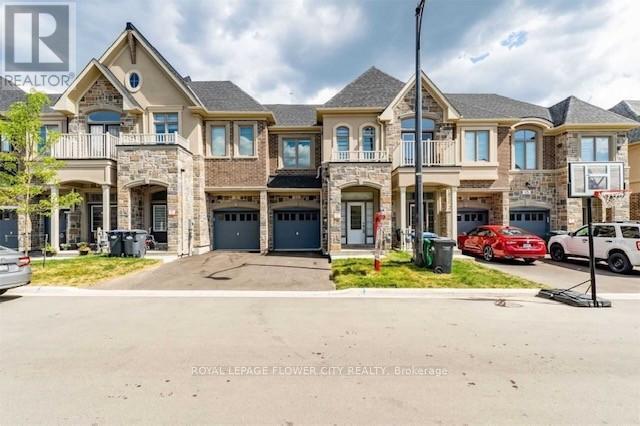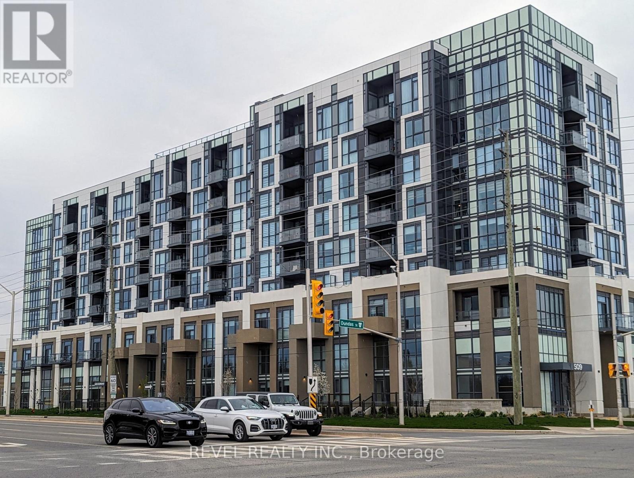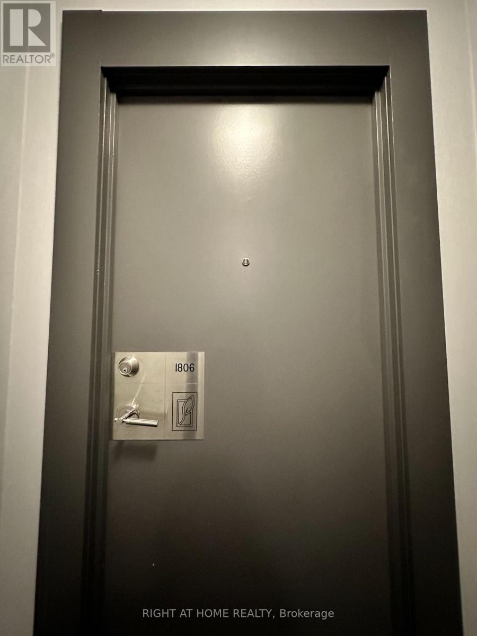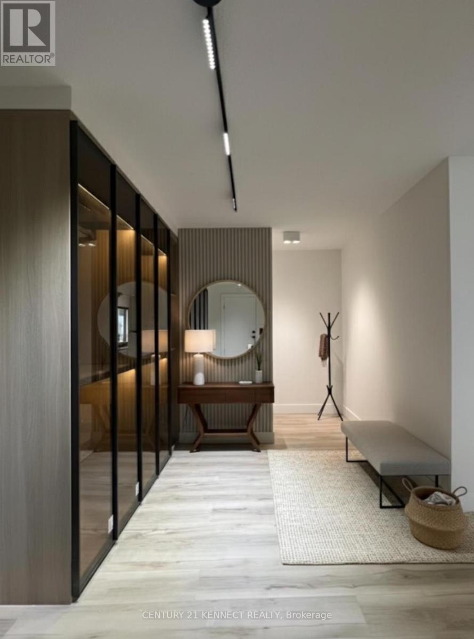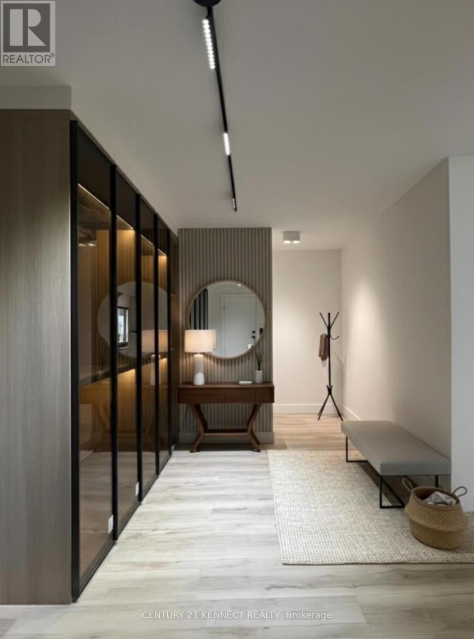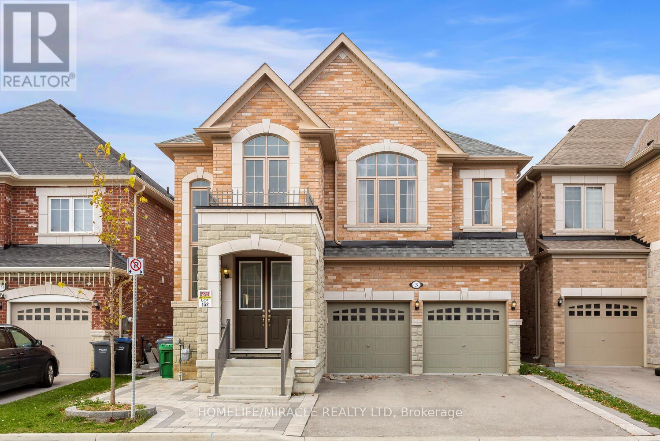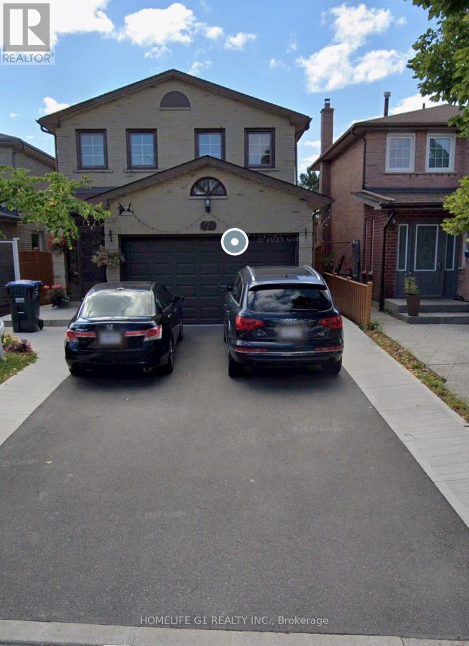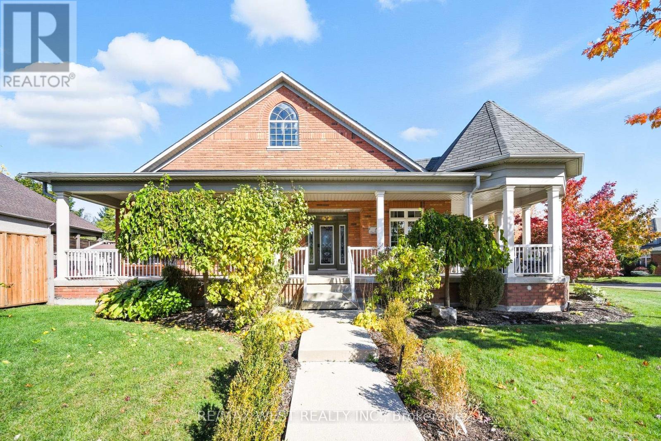26 - 131 Rockwood Avenue
St. Catharines, Ontario
This home is situated in the famous sought aft Secord Woods wonderful neighbourhood. It is perfect to raise a family, great for walks & jogs. Unit backs onto Pic Leeson Park. it is walking distance to the Welland Canal Parkway, trails & St Cath Museum. Home is fully maintained, ready for relaxation & unwinding, enjoying Niagaras great wonders, cultures, beauty, world class wineries & fine dinings. The famous Pen Centre and the outlet collection mall is 7 minutes away in the opposite direction of each other. There is easy access to Hwy 406, QEW and public transit. Home has a functional layout: MAIN FLOOR: cozy eat in kitchen has a picture window, ample cupboard space, built in shelving and beautifully updated light fixtures (2020). Warm inviting living/dining room (remote lighting feature) with walkout to a beautiful fenced backyard (2019). Garden beds in the backyard for the avid gardener wishing to grow their favourite flowers &/or veggies, some perennials. The backyard is perfect for family barbeques, games or just star gazing and also features a large retractable covered gazebo (2024). SECOND FLOOR: spacious master bedroom with two double closets (his/hers) and two sets of windows for plenty of natural light, two sets of remote fans with light features. Second bedroom with window, built in shelving, and area to hang clothes. 4 piece bathroom with window for fresh air, updated vanity sink (2024). Note this was originally a 3 bedroom unit which can be converted back from a 2 bedroom. BASEMENT: an immaculately finished basement (2019) with huge family/ recreation room, windows & storage. Spacious 2 piece bathroom. Utility/laundry room with stacked washer and dryer, partially laminated floor gives total living space of 1264 square feet. Very reasonable condo fees that covers snow removal, some exterior repairs and maintenance, parking, and water so you can relax and be happy to be home. OFFERS WELCOME ANYTIME. THANK YOU FOR SHOWING OUR HOME! (id:24801)
Trustwell Realty Inc.
40 Tasker Street
St. Catharines, Ontario
Prime Location! Welcome to this bright and inviting two-storey home nestled in one of St.Catharines' most convenient and family-friendly neighbourhoods! This beautifully maintainedproperty offers 3 generous bedrooms on the upper level, a full 4-piece bathroom, and 2additional rooms in the finished basement-perfect for a home office, gym, or guest space.The main floor features a welcoming open-concept living and dining area, a modern kitchen, anda convenient powder room for guests. Enjoy plenty of natural light throughout, creating a warmand comfortable atmosphere ideal for families and professionals alike.Step outside to a private backyard, perfect for summer barbecues, relaxing, or entertaining.Located just minutes from:Brock University and Niagara CollegePen Centre Shopping Mall (shopping, dining, cinema)QEW & Highway 406 - easy access to Niagara Falls, Hamilton, and TorontoSt. Catharines General HospitalParks, trails, and schools nearbyThis home offers both comfort and convenience in a peaceful setting-perfect for families orprofessionals looking for a spacious home close to everything!Available immediately - Don't miss this opportunity! (id:24801)
Sam Mcdadi Real Estate Inc.
Upper - 83 Autumn Boulevard
Brampton, Ontario
This beautifully renovated home is sure to impress! Enjoy a large backyard, two-car driveway, and a brand-new kitchen complete with stainless steel appliances and a new ensuite washer and dryer.Located in an amazing area along a bus route and close to Bramalea City Centre, Bramalea GO Station, and several schools, this home sits in a quiet, family-friendly neighbourhood.Please note: Garage access is available for limited storage only (no parking).Utilities are set at a fixed rate of $250 per month. (id:24801)
RE/MAX Real Estate Centre Inc.
705 - 5 Michael Power Place
Toronto, Ontario
Welcome to 5 Michael Power Place! This bright and spacious 1-bedroom condo has been freshly painted with brand new laminate flooring, new window coverings, and professionally deep cleaned. Ready for immediate move-in. Featuring an open-concept layout, modern kitchen with breakfast bar, combined living/dining area with walk-out to a private balcony, and a generous bedroom with ample closet space. Enjoy excellent building amenities including 24-hr concierge, gym, party room, and visitor parking. Prime Etobicoke locationjust steps to Islington Subway, Kipling GO, shops, restaurants, schools, and easy access to Hwy 427, QEW, and Gardiner. Perfect for young professionals or couples looking for a stylish and convenient home!. New immigrants and students. (id:24801)
RE/MAX Real Estate Centre Inc.
11 Dalbeattie Drive
Brampton, Ontario
Welcome to this beautiful and spacious 4-bedroom, 3-washroom detached home located in the prestigious Bram West community, right by Steeles Avenue and Financial Drive - one of Brampton's most sought-after neighbourhoods. This bright and modern residence offers a seamless open-concept layout with elegant finishes, no carpet throughout, and a stunning kitchen featuring stainless steel appliances, quartz countertops, and ample storage space. The home is filled with natural light from large windows and offers generous living and dining areas perfect for entertaining or family gatherings. Enjoy the convenience of being minutes away from major highways (407, 401, and 410), Mississauga Road, top-rated schools, scenic parks, and premium shopping plazas. The area is surrounded by excellent amenities, including Lionhead Golf Club, Credit Valley trails, and high-end dining options blending suburban comfort with city convenience. This home is perfect for families looking for luxury, accessibility, and a vibrant community atmosphere in one of Brampton's finest locations. (id:24801)
Royal LePage Flower City Realty
503 - 509 Dundas Street W
Oakville, Ontario
Beautiful 2 bed 2 bath suite in luxury living, Greenpark's Dunwest building. Perfect location in sought after north Oakville, walking distance to shopping plaza, restaurants, medical services, groceries and public transit. Close to Oakville Trafalgar Memorial Hospital. Kitchen features large island, quartz countertops, Whirlpool appliances and soft close cabinets. Primary bedroom has huge window overlooking the escarpment, large walk in closet and ensuite 3 piece bathroom showcasing a large walk in shower. Custom window coverings throughout. The 2nd bedroom has the same stunning view and mirrored closet doors. Living room features sliding doors to a spacious balcony, perfect to watch the beautiful sunsets. This suite features a 2nd full bathroom with quartz countertops and extra deep bathtub. Internet is included in the lease price. This building is the height of luxury featuring Concierge, rooftop patio, Gym, Media room, Games room, party room, private dining room and visitor parking. Unit includes an underground parking spot and locker. (id:24801)
Revel Realty Inc.
1806 - 4070 Confederation Parkway
Mississauga, Ontario
Welcome to the prestigious Grand Residences at Parkside Village, where luxury meets convenience. This beautifully updated unit features new flooring, and 9-foot ceilings with floor-to-ceiling windows that flood the space with natural light. Enjoy a modern kitchen with stainless steel appliances, granite countertops, and upgraded lighting throughout. Step out onto the spacious balcony and take in stunning sunset views. Located just steps from Square One Shopping Centre, YMCA, restaurants, parks, library, grocery stores, Sheridan College, and convenient GO/MiWay transit options. Plus, quick access to Hwy 403, 401, and 410 makes commuting a breeze. Walk to Starbucks, Tim Hortons, and a variety of dining options. The unit will be freshly painted before the possession date. Don't miss this incredible opportunity to live in one of Mississauga's most vibrant communities! (id:24801)
Right At Home Realty
1601 - 3170 Kirwin Avenue S
Mississauga, Ontario
Breathtaking top-to-bottom designer reno in the heart of Mississauga! This stunning open-concept 3 Bed + Den, 2 Bath unit is a true turn-key home. The star is the brand-new custom kitchen, featuring sleek flat-panel cabinets, quartz counters, a matching backsplash, and a statement waterfall island. It's finished with new S/S appliances, pot lights, and modern track lighting. High-quality, wide-plank vinyl flooring flows seamlessly throughout, complemented by smooth ceilings and new baseboards. Storage is a highlight, with a custom smoked-glass wardrobe and a chic fluted wood accent wall. All-Inclusive Maintenance Fees! This is a rare find-your monthly fee covers Heat, Hydro, Water, Cable TV, AND WiFi. Budgeting has never been easier. Amenities include an outdoor pool, gym, and sauna. Perfectly located just a short walk from the GO Station and public transit. This is an incredible opportunity for a first-time buyer or investor. Don't miss out! (id:24801)
Century 21 Kennect Realty
1601 - 3170 Kirwin Avenue S
Mississauga, Ontario
Breathtaking top-to-bottom designer reno in the heart of Mississauga! This stunning open-concept 3 Bed + Den, 2 Bath unit is a true turn-key home. The star is the brand-new custom kitchen, featuring sleek flat-panel cabinets, quartz counters, a matching backsplash, and a statement waterfall island. It's finished with new S/S appliances, pot lights, and modern track lighting. High-quality, wide-plank vinyl flooring flows seamlessly throughout, complemented by smooth ceilings and new baseboards. Storage is a highlight, with a custom smoked-glass wardrobe and a chic fluted wood accent wall. All-Inclusive Maintenance Fees! This is a rare find-your monthly fee covers Heat, Hydro, Water, Cable TV, AND WiFi. Budgeting has never been easier. Amenities include an outdoor pool, gym, and sauna. Perfectly located just a short walk from the GO Station and public transit. This is an incredible opportunity for tenant to move in to this luxury condo living. Don't miss out! (id:24801)
Century 21 Kennect Realty
3 Farringdon Crescent
Brampton, Ontario
This stunning 3,000+ sq. ft. detached home offers elegance, space, and functionality in one of Brampton's most sought-after neighborhoods. The impressive double-door entry opens to a soaring 18-foot foyer featuring a circular oak staircase with iron spindles and upgraded 24" x 24" porcelain tiles. The main floor showcases separate living and dining areas, a spacious upgraded kitchen with a breakfast area, and an inviting family room complete with a gas fireplace perfect for entertaining or family gatherings. Upstairs, the generous primary suite offers a spa-inspired 6-piece ensuite with a soaker tub, dual-sink vanity, frameless glass shower, and a large walk-in closet. Bedrooms 2, 3, and 4 are all bright and spacious, complemented by an additional office area that can easily be converted into a 5th bedroom if desired. The legal finished basement adds exceptional value with a large living room, 3 additional bedrooms, and 2 full washrooms ideal for extended family or rental income potential ($2,400 Basement Rent Potential).Additional highlights include pot lights throughout, hardwood flooring on the main and upper levels (carpet-free home), and upgraded porcelain tiles. Conveniently located just minutes from Mount Pleasant GO Station, schools, plazas, bus stops, and all major amenities. This home truly combines luxury and convenience a must-see! (id:24801)
Homelife/miracle Realty Ltd
Lower - 7 Schubert Crescent
Brampton, Ontario
Welcome to this 2 BR 1 WR well-designed and spacious basement apartment with a separate entrance. The apartment is furnished for your convenience, with a sofa, dining table, four mattresses and two closets. All utilities are included in the rent. Beautiful, well-maintained apartment with a large living area combined with a huge functional kitchen. Two good-sized bedrooms with built-in closets, extra movable closets and 2 mattresses in each bedroom. The 3-pc washroom is clean and modern with a glass-enclosed shower and a large vanity. The apartment features newer laminate flooring throughout. The property is a short walk to Shoppers World mall and transit hub. Moreover, one parking spot is included. (id:24801)
Homelife G1 Realty Inc.
1 Nova Scotia Road
Brampton, Ontario
Welcome to 1 Nova Scotia Road - a beautifully appointed and exceptionally spacious 2,700 sq ft bungalow in the prestigious Streetsville Glen community. The charming wrap-around covered veranda invites you into a large, welcoming foyer, complete with a walk-in entry closet. The heart of the home is the stunning great room, where vaulted ceilings create a grand sense of space. This open-concept area seamlessly blends the kitchen, living room, and eating area, all centered around a cozy gas fireplace-perfect for relaxing or entertaining. The kitchen is a chef's delight, featuring granite countertops, stainless steel appliances, and ample cabinet space. From the great room, step outside to a private backyard, complete with a patio and hot tub-ideal for unwinding or hosting friends and family. And there's also an inground sprinkler system front and back. Just off the main living area, you'll find a massive family room with soaring vaulted ceilings and wall-to-wall windows that flood the space with natural light. The main floor also includes a separate formal dining room, a discreetly tucked-away powder room, and a laundry room with access to the double garage. The luxurious primary suite has a two-sided gas fireplace, a walk-in closet, and a 5-piece ensuite bathroom for a true spa-like experience. The second and third bedrooms are both generously sized, each with large closets, and share a stylish Jack and Jill 5-piece semi-ensuite bathroom. The versatile lower level offers a spacious recreation room, a bedroom with a full ensuite bath, and an additional room that can serve as a home office or fifth bedroom. There's also a gorgeous 5-piece bathroom, a huge walk-in closet ideal for seasonal storage, and plenty of unfinished storage space. Located in the family-friendly enclave of Streetsville Glen, this exceptional home is close to schools, parks, scenic trails, transit, shopping, and major highways. And, for nature lovers, Credit River parkland is just a short walk away. (id:24801)
RE/MAX West Realty Inc.


