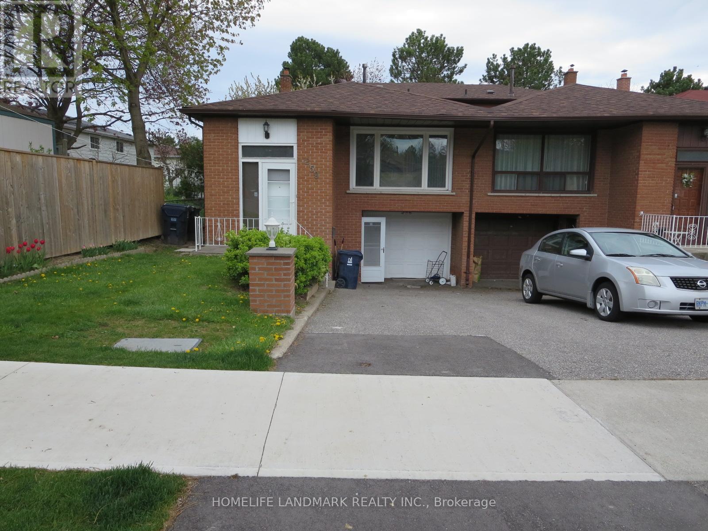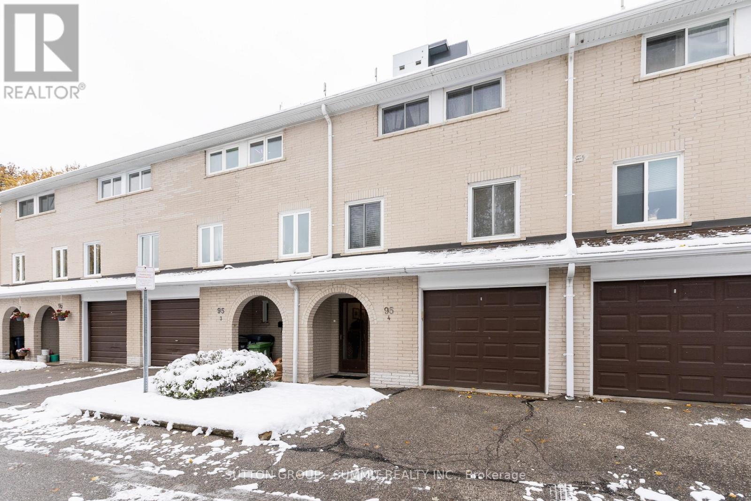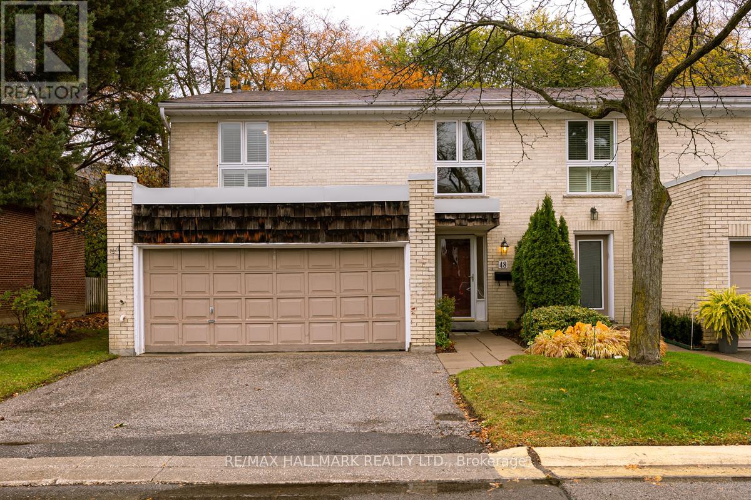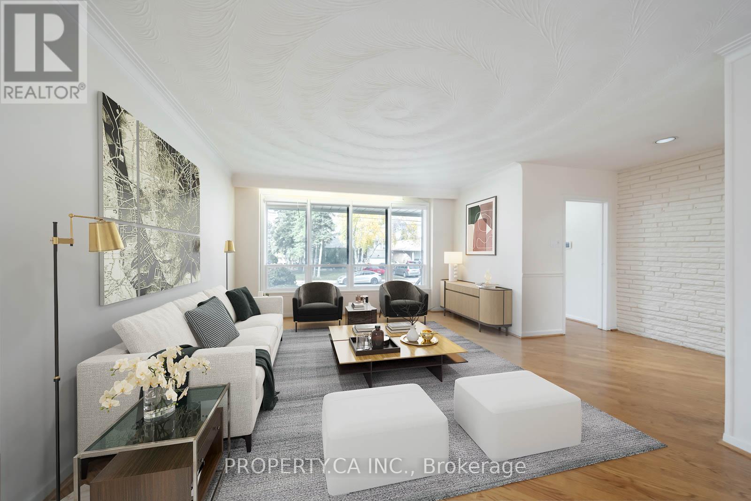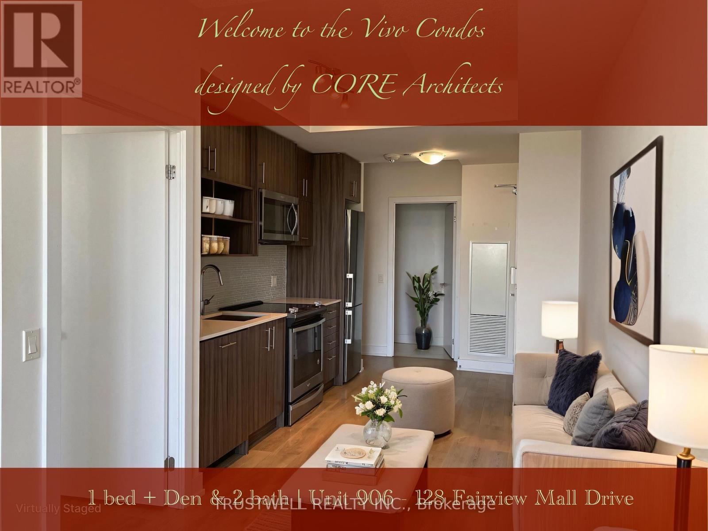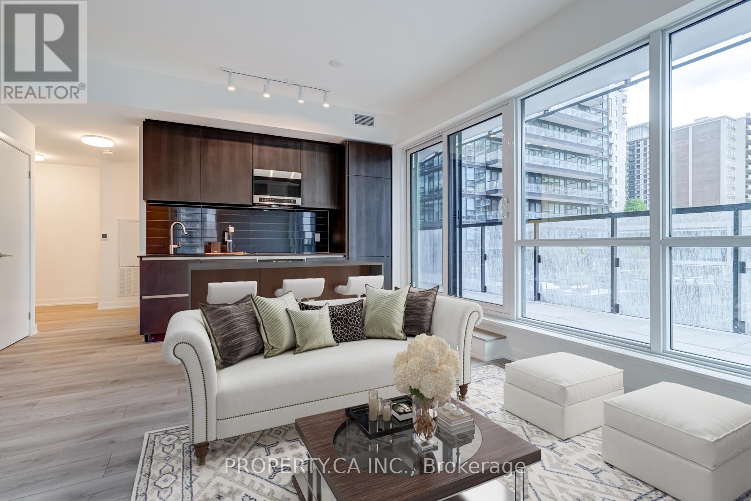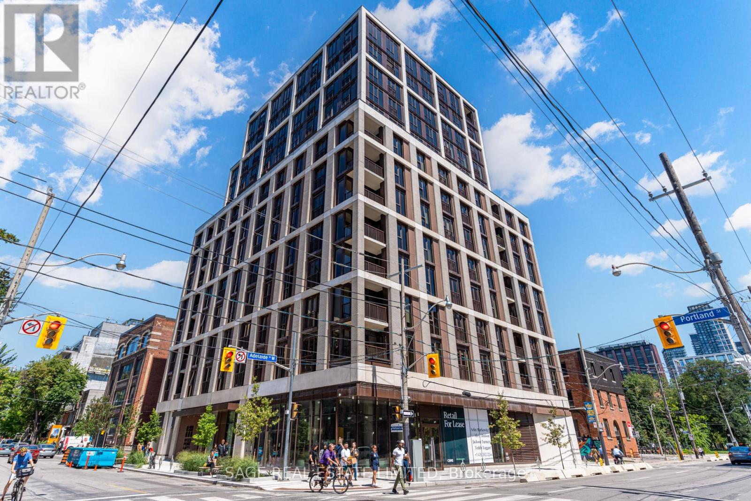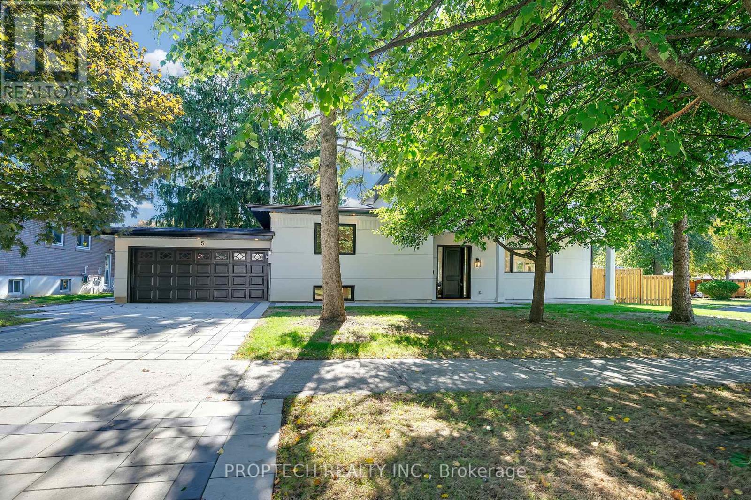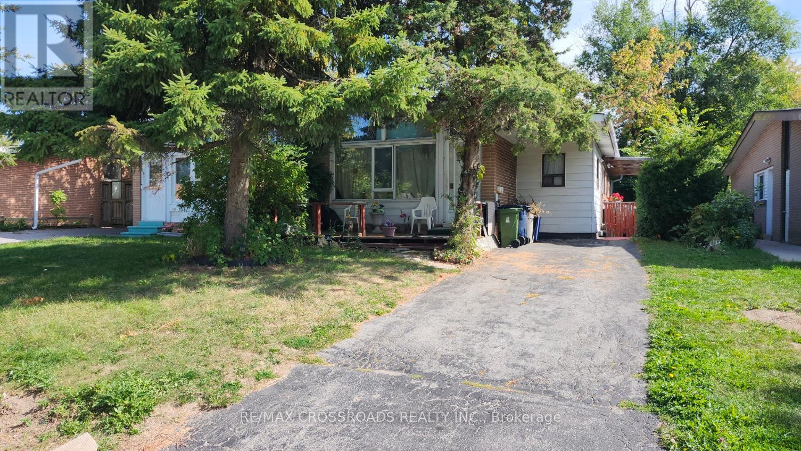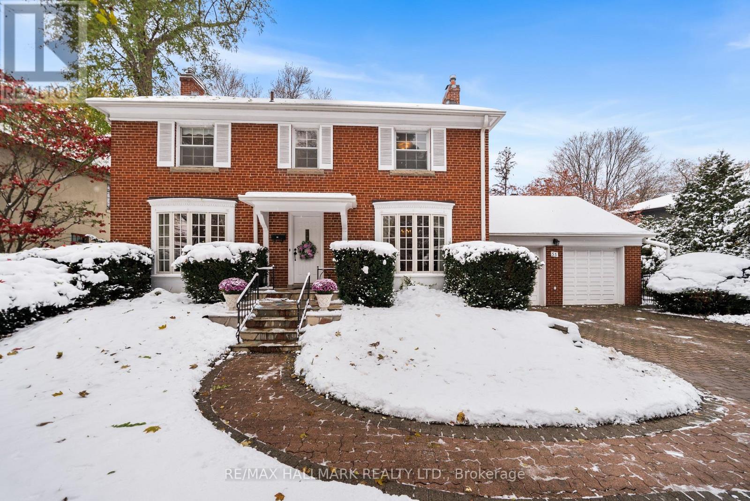3111 - 197 Yonge Street
Toronto, Ontario
Beautiful 1 Bedroom + Den suite at the iconic Massey Tower, 197 Yonge St - perfectly situated across from the Eaton Centre in the vibrant heart of downtown Toronto! This high-floor residence showcases unobstructed west-facing views and a large private balcony. Thoughtfully designed layout with a separate den, ideal for a home office or study area. Steps to the subway, Financial District, hospitals, U of T, and Toronto Metropolitan University. Experience luxury urban living with world-class amenities and unbeatable Walk & Transit Scores of 100.Excellent location - steps to subway, Eaton Centre, and Financial District. (id:24801)
Cityscape Real Estate Ltd.
259 Mcnicoll Avenue
Toronto, Ontario
A spacious & bright WHOLE HOUSE for lease, 4+2 Bedrooms, 3 full bath rooms, 2 Kitchens, 2 independent laundry systems, over 2,800 sf living space with huge living room and family room, 3 parking spaces, walk-out basement (newly renovated) with separate entrance for in-law or more family members, one minute walk to the top Hillmount P.S (Childcare/Gifted/After-school programs); Cross street public buses to Finch Subway Station (half-hour) & Fairview Mall Subway Terminal (15 min). Minutes' drive to 404/DVP/401, about half-hour to Downtown or Airport. Walk distance to No Frill Grocery store, Pizza Hut, TD, RBC CIBC. (id:24801)
Homelife Landmark Realty Inc.
4 - 95 Rameau Drive
Toronto, Ontario
Beautiful Townhome in High-Demand Hillcrest Village Welcome to this charming and well-maintained townhouse, where pride of ownership truly shines.The home is filled with natural light and offers a spacious open-concept main floor. The bright living room overlooks the private backyard, creating a perfect space for relaxing or entertaining. The dining area connects seamlessly to a large, sun-filled kitchen featuring a generous pantry and a cozy eat-in area.Upstairs, you'll find three spacious bedrooms, each with ample closet space. The finished basement provides additional living space that can easily be adapted to your needs - whether as a family room, home office, or gym.This move-in ready home is perfectly located with easy access to Highways 404 and 401, justone bus ride to the subway, and TTC right at your doorstep. Surrounded by top-rated schoolssuch as Zion Heights Junior High and A.Y. Jackson Secondary, and close to Seneca College. A wonderful place to call home - ready for you to move in and start creating lasting memories.Tankless own. Maintenance includes water and cable tv. 2018 some windows were replaced for newones. (id:24801)
Sutton Group - Summit Realty Inc.
136 - 48 Crimson Millway
Toronto, Ontario
Looking for the space and comfort of a detached home - without the upkeep? This rare end-unit townhome in sought-after Bayview Mills delivers just that. Nearly 2,000 sq. ft. of stylish living with 4 bedrooms, 3 baths, and a full, finished basement gives you room to live, work, and play. The renovated eat-in kitchen, with stone counters, stainless-steel appliances, and a true walk-in pantry, opens into the dining room - perfect for family dinners or weekend entertaining. The bright, airy living room walks out to a private patio surrounded by mature greenery, ideal for morning coffee or relaxed evenings outdoors. Upstairs, an elegant curved staircase leads to four spacious bedrooms, including a private primary suite with 4-piece ensuite and garden views. Freshly painted throughout, with updated windows, mechanicals, and beautiful hardwood floors (and broadloom where noted). The finished basement offers a large recreation or media area, laundry/hobby room, and plenty of storage space. *A rare double garage, double driveway, and 4-car parking make this property truly stand out*. Monthly maintenance covers landscaping, snow removal, exterior upkeep, water, and access to the outdoor pool - offering an easy, low-maintenance lifestyle. Set in a quiet, established community surrounded by mature trees, and upscale homes, this well-maintained home is walking distance or a short drive to Bayview & York Mills shops, restaurants, parks, TTC, and with easy access to Hwy 401, DVP, and Bayview Village. Within the catchment for top-rated schools - Harrison PS (IB), Windfields MS, York Mills CI, Claude Watson School for the Arts, and É.S. Étienne-Brûlé. A true rare find - comfort, convenience, and pride of ownership in one of Toronto's most desirable neighbourhoods. (id:24801)
RE/MAX Hallmark Realty Ltd.
19 Arlstan Drive
Toronto, Ontario
Nestled on a quiet cul-de-sac in the highly sought-after Bathurst Manor community, this charming family home offers warmth, comfort, and endless potential. The main level features beautiful hardwood flooring and a spacious, sun-filled layout that instantly feels like home. The large eat-in kitchen is ideal for family gatherings and everyday meals, while the well-sized, bright bedrooms provide peaceful retreats for everyone. Feeling inspired? Let your creativity shine, this home is the perfect canvas for your imagination. Whether you're dreaming of a modern renovation, a cozy redesign, or an expanded living space, the possibilities are endless to make it truly your own.Step outside to a lovely, large backyard with a generous deck, a wonderful setting for summer barbecues, morning coffee, or evenings spent with friends and family under the stars.Perfectly located close to everything you need, shops, restaurants, top-rated schools, parks, and convenient transportation, this home offers the perfect blend of tranquility and accessibility. Welcome home to Bathurst Manor, where family memories and future possibilities await. (id:24801)
Property.ca Inc.
906 - 128 Fairview Mall Drive
Toronto, Ontario
Prime location in the Don Valley Community combines convenience and practicality. This One Bedroom + Den is bright and spacious with open unobstructed view to the Northwest. The living room has floor to ceiling windows that open to a wide balcony and provide lots of natural light. The generously spaced master bedroom that faces the spectacular view has its own full ensuite bathroom. The Den can serve as a home office, second bedroom, or kids room with another full ensuite bathroom. The building is walking distance from Fairview Mall with shopping, theatre, restaurants, subway and buses, city library and much more. Auto-transportation is also well connected to Hwy 401 & 404. This unit is excellent for family and first time home buyer. (id:24801)
Trustwell Realty Inc.
N714 - 110 Broadway Avenue
Toronto, Ontario
Welcome to Untitled Toronto - A Premier Address in Midtown! Be the first to live in this stunning, never-before-occupied corner suite offering a modern open-concept design with floor-to-ceiling windows and a wrap-around private balcony for seamless indoor-outdoor living. Featuring high-end finishes throughout, a sleek contemporary kitchen, and elegant quartz countertops, this suite blends style and function effortlessly. Enjoy World-Class Amenities including a serene indoor pool lounge, state-of-the-art fitness centre, luxurious spa, and peaceful meditation garden. Unbeatable location just steps to the subway, upcoming LRT, vibrant shops, top restaurants, and beautiful parks-everything you need is right at your doorstep. (id:24801)
Property.ca Inc.
903 - 123 Portland Street
Toronto, Ontario
Experience luxury living at it's finest in this stunning 3-bedroom, 3.5-bathroom suite at the sought-after 123 Portland. Situated in the heart of vibrant King West, this home features a rare, massive wraparound terrace-a standout feature in this neighborhood. Perfect for entertaining or relaxing, the terrace offers breathtaking southeast views of the city skyline.The gourmet kitchen is equipped with integrated full-size Miele appliances, a gas cooktop, and a sleek centre island. The bright living room flows seamlessly onto the terrace, offering an exceptional indoor-outdoor connection. The second bedroom also has terrace access, while the third bedroom includes a walk-in closet and ensuite bathroom.The primary suite is a private retreat, featuring a custom-organized walk-in closet, a spa-inspired 5-piece ensuite, and its own access to the terrace with beautiful east-facing city views.Located steps from restaurants, shops, and grocery stores, this home is in the center of everything. (id:24801)
Sage Real Estate Limited
5 Trailside Drive
Toronto, Ontario
Welcome to 5 Trailside Dr! Stunning Custom Remodelled Detached 4 Bedroom & 4 Bath, including a Brand-New 2nd Level Addition in Prime North York Location. Beautifully Finished from top to bottom. This home features, 10 Ft ceiling on Main, Smooth Ceilings, Pot Lights and Hardwood Flooring throughout and Brand New Windows & Roof. Entirely Open Concept Main Floor with Abundant Sunlight from all sides, Custom Built-in Closets. Living Room boasts a Sleek Feature Wall with a built-in Modern Linear Electric Fireplace. True Showroom Kitchen, featuring a Oversized Waterfall Island w/ Breakfast Bar and matching Countertops and Backsplash. Premium Stainless Steel Appliances and Custom Soft-close cabinetry. Sun-Filled Dining Room with Modern Elegant Lighting Fixtures. New Second level features a Skylight, contemporary Glass Railing, a Primary Bedroom with an Expansive Walk-in Closet, walkout to Large Private Patio. Luxurious Spa-inspired Primary Ensuite featuring a Freestanding Soaker Tub, Glass-Enclosed Shower with Built-in Shower Bench and accent lighting, Modern Floating Double Vanity and cohesive large-format porcelain tile carried from floor to wall! All Bedrooms are Generously Sized Bedrooms with Contemporary Closet Sliding Doors. Bedroom 3 acts as second Primary with Oversized Walk-in Closet and Designer 3 Piece Ensuite. Finished Lower Level with Family Room. Upgraded 200-AMP Electrical Breaker Panel for enhanced capacity! Step into a Professionally Landscaped Backyard featuring mature trees with Privacy, an interlocked patio, and exterior pot lights. Mere Mins from Fairview Mall, Don Mills Station, Supermarkets, Hwy 401 & 404 and much More! (id:24801)
Proptech Realty Inc.
First Class Realty Inc.
417 - 3900 Yonge Street
Toronto, Ontario
Welcome to this spacious & gracious suite at coveted York Mills Place. This charming home of approximately 1240 sf with no wasted space, offers the perfect setting for a simplified lifestyle without compromise. Wall-to-wall windows with walk-out to the balcony fill the home with natural light, including the open concept kitchen with urban & treetop views. The versatile 2nd bedroom complete with frosted glass French doors & closet, offer maximum versatility as a true 2nd bedroom or as an extension of the living room for your office, yoga studio or creative hobby area. The primary bedroom features a walk-in closet, ensuite & custom built-ins to maximize storage. The walk-in laundry/utility room includes a heat pump to individually control the temperature in your suite. Downsize or right-size in style while enjoying the space & comfort you value.The suite is well located within easy proximity to the elevator & 1 of the 2 parking spaces is on the 4th floor for maximum convenience.The hallways & other common areas are under renovation for a contemporary, sophisticated & fresh update. (id:24801)
Forest Hill Real Estate Inc.
Basmt - 140 Combermere Drive
Toronto, Ontario
Nice Neighborhood. Freshly Painted Basement Unit With Private Side Entrance. Very Central Location Close To All Major Highways, Malls, Shopping Centres, Restaurants, Walking Distance To Ttc (Backyard door access to Victoria Park), Very Close To 404, Dvp & 401. Additional Space Can Be Converted To A 3rd Room Or Office. (id:24801)
RE/MAX Crossroads Realty Inc.
55 Sandringham Drive
Toronto, Ontario
Nestled in sought-after Cricket Club community, this beloved 4-bed, 4-bath centre hall home, cherished by the same family for generations, offers timeless charm and remarkable potential. Set on an expansive 89x115 ft lot with an attached 2-car garage, it radiates warmth and pride of ownership. The traditional layout is rich with character, with crown moulding, hardwood floors hidden beneath broadloom, and generous windows that fill each room with natural light. Spacious living room with gas fireplace invites cozy gatherings, while the formal dining room overlooking the tree-lined street sets the stage for memorable dinners. The well-appointed kitchen features ample cabinetry, charming breakfast area and access to the enclosed porch, overlooking the picturesque backyard. Convenient main floor powder room and versatile bedroom create an ideal space for guests or a home office. The spacious primary suite offers a peaceful escape with walk-in closet, sitting area, and private 3-piece ensuite. Two additional well-appointed bedrooms share a bright 4-piece bath and convenient linen closet. The full-sized basement boasts extra living space, great ceiling height and wonderful potential. A large rec room with a brick fireplace, above-grade windows, and a separate wet bar, creating the perfect space for at home movie nights or entertaining. The basement also features a large laundry/workshop area, cold room, storage room, and a 2-piece bath. The expansive pool-size backyard widens to 100ft at the rear and is fully fenced. Featuring a deck, patio space, and lush green space, providing a cottage-scene escape in the middle of the city. Lovingly cared for, this special home offers an exceptional opportunity to make your mark on one of North Toronto's most desirable streets. Just steps to Toronto Cricket Club, Golf Clubs, Avenue Rd shops & restaurants, Yonge St amenities, TTC, and great schools including Lawrence Park Collegiate. (id:24801)
RE/MAX Hallmark Realty Ltd.



