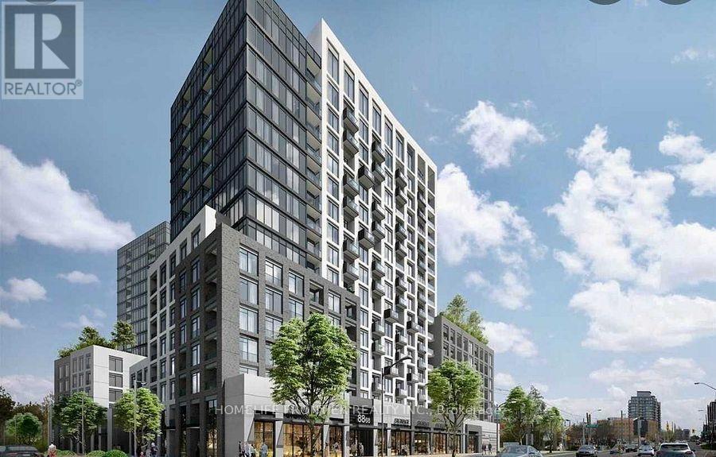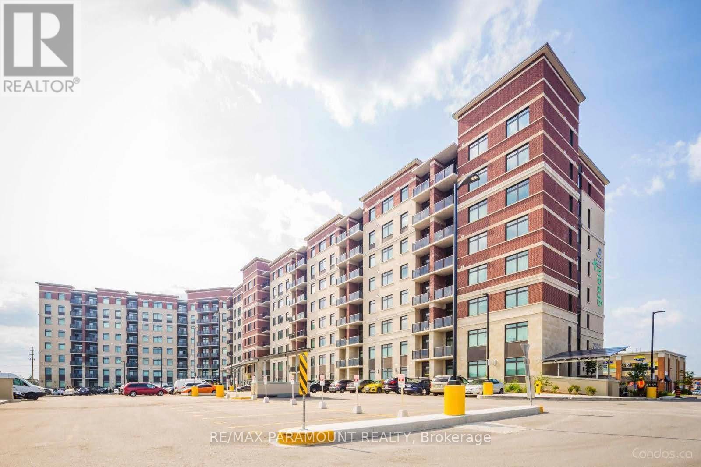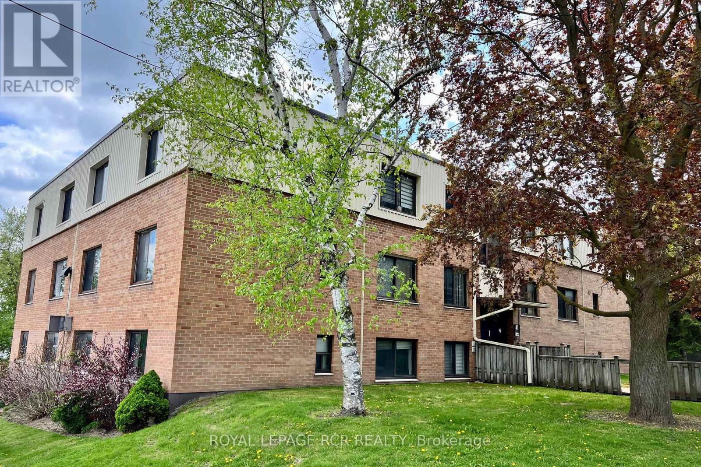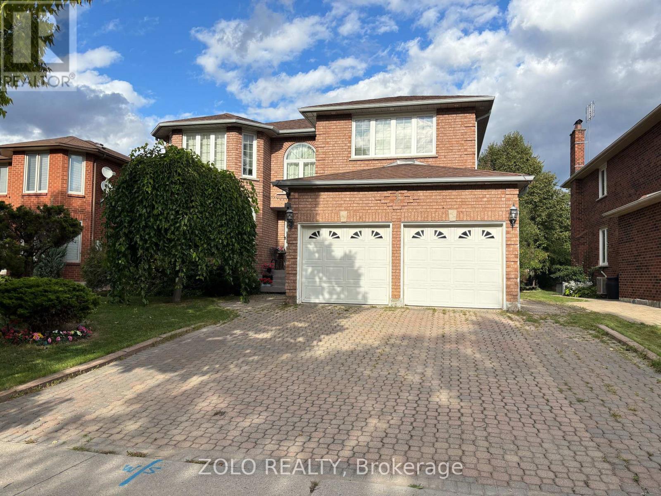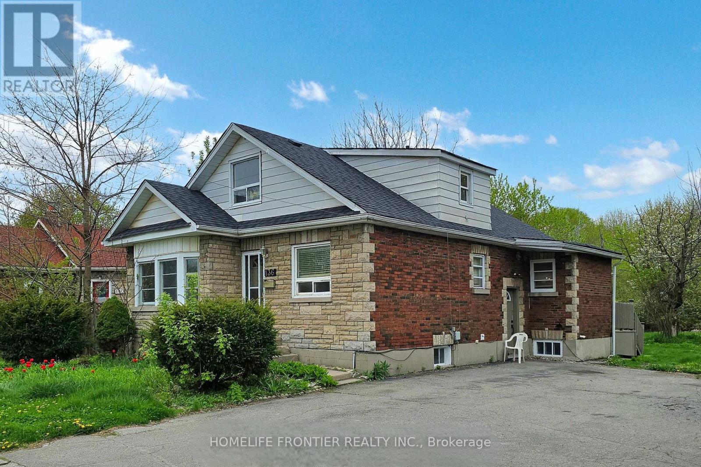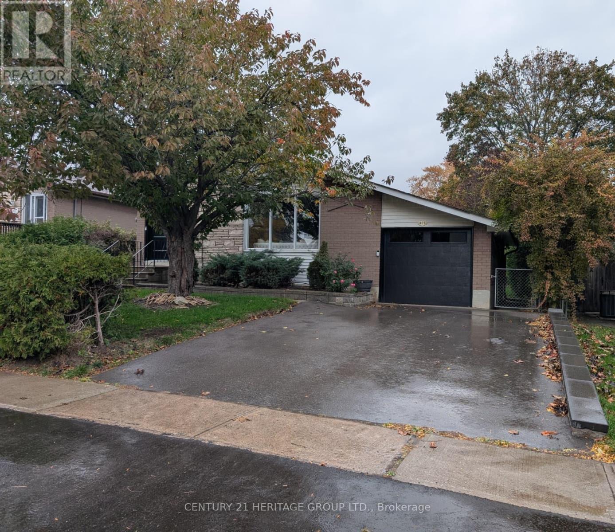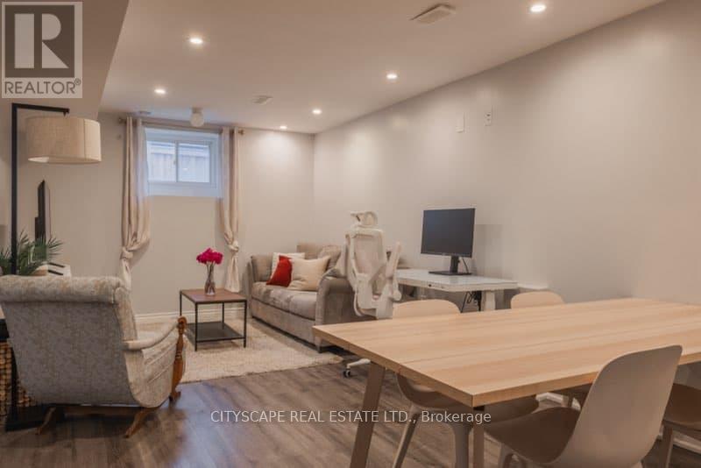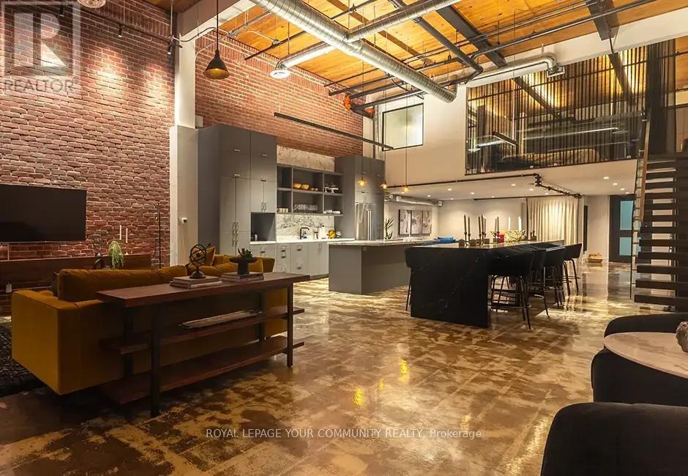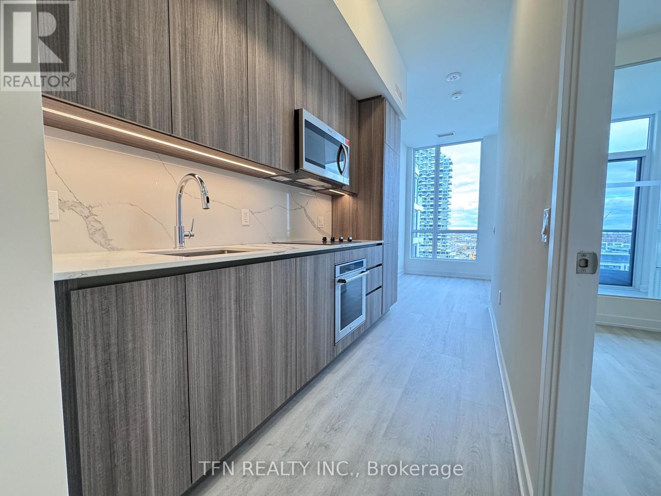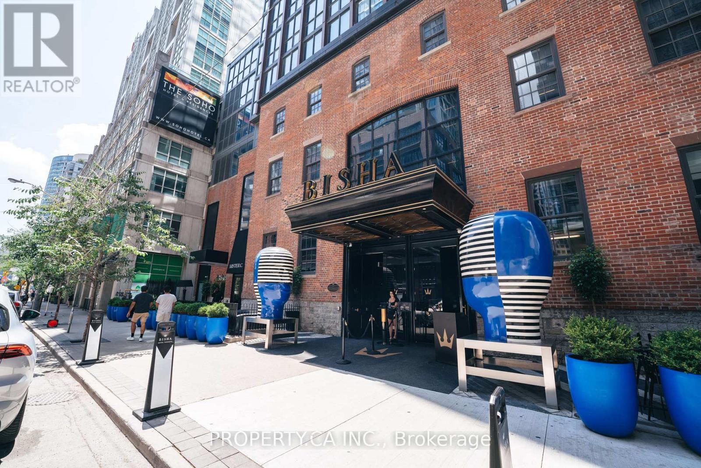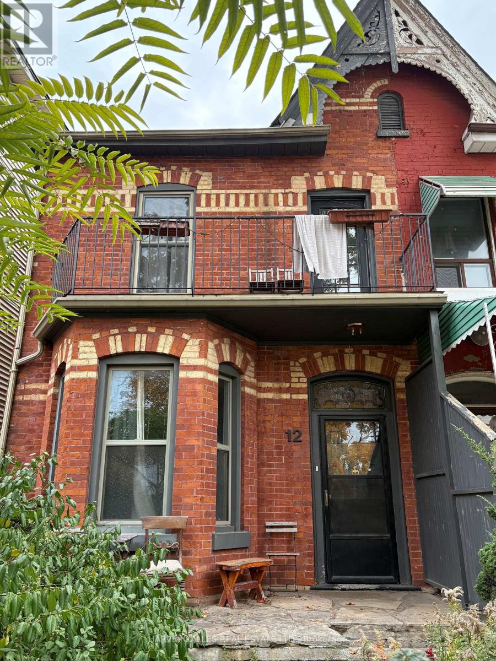210w - 3 Rosewater Street
Richmond Hill, Ontario
Don't miss great opportunity to rent this stunning 1 bedroom apartment with open balcony and large terrace in prestigious Westwood gardens. 9 feet ceiling, floor to ceiling windows, exceptional top comfort and technology design and amenities. Modern living with contemporary finishes. Owned parking and locker. Walking distance to Yonge street, min. to hwy 7, 407. Walking distance to Go station! Minutes to Finch subway by VIVA. This unit designed to meet all your needs! High speed internet is included. Unit is partially furnished. (id:24801)
Homelife Frontier Realty Inc.
232 - 7325 Markham Road
Markham, Ontario
Spacious 846 sq feet 1 Bedroom + Den Unit With Energy Efficient Design/Solar Panels To Keep Utilities Low. Prime Location On Markham Road With Excellent Views. Beautiful Modern & Neutral Style. Granite Kitchen With Breakfast Bar. Bright & Sunny Unit. Includes 1 Parking & 1 Large Locker. Rent Is Plus Utility.Walking Distance To Costco, Shopping,& Transit.Close to Highways.En Suite Laundry. Won't Last Long! (id:24801)
RE/MAX Paramount Realty
9 - 136 Scanlon Avenue
Bradford West Gwillimbury, Ontario
Welcome To This Beautifully Updated 2 Bedroom Condo, Ideally Located In The Heat Of Bradford! Features Include The Galley-Style Kitchen Which Has Been Updated With Sleek Quartz Countertops, Convenient Pantry, And Built-In Desk Unit, Perfect For A Home Office Setup. The Large Combined Living Room/Dining Room Is Bathed In Natural Light, Offering A Bright & Airy Feel, & Features A Beautiful Feature Wall. The Open-Concept Design Flows Seamlessly, Making It An Ideal Space For Entertaining. The 2 Bedrooms Are Spacious, & Both Have Large Windows That Allow Plenty Of Natural Light, & Each Offers Generous Closet Space. The Updated Bathroom Includes A Modern Pocket Door For Added Style And Functionality. This Condo Comes With 2 Exclusive Parking Spots And 1 Locker For Extra Storage. You'll Enjoy The Convenience Of Being Within Walking Distance To Transit And Local Amenities Including Restaurants, Shops, Schools And Parks. Don't Miss Out On This Fantastic Opportunity. (id:24801)
Royal LePage Rcr Realty
3 Lucy Drive
Richmond Hill, Ontario
**Bright & Private - All Inclusive furnished Basement(Utilities and high speed Wifi included).** This basement unit offers full privacy with your own exclusive bathroom, laundry, and kitchen. Every room has windows for natural light, making the space bright and welcoming. The apartment also features a separate private entrance, a modern kitchen with appliances, and a spacious bedroom. Rent includes all utilities and one driveway parking spot, providing a convenient, move-in ready living option. (id:24801)
Zolo Realty
#basement - 136 Gibb Street
Oshawa, Ontario
Spacious 4-Bedroom Basement Apartment In A Fantastic Central Location! Freshly Painted With Brand-New Flooring Throughout, This All-Inclusive Unit Is Move-In Ready. Enjoy The Convenience Of Ensuite Laundry, Two Parking Spaces, And Utilities Included (Heat, Hydro, And Water). Situated Right Across The Street From A School, With A Bus Stop At Your Doorstep And Shopping And Amenities Just Minutes Away. A Comfortable, Well-Kept Home In A Prime, Family-Friendly Area (id:24801)
Homelife Frontier Realty Inc.
3 Holden Court
Scugog, Ontario
The Perry Corner model is known for it's open concept design and flow. This fantastic home provides the opportunity to select your own unique finishes. This 2-storey home located in the new Holden Woods community by Cedar Oak Homes is just awaiting you to select the final touches/interior colour selections. Can't beat the location being located on the court, across from a lush park and very close to the Hospital, minutes away from the Lake Scugog waterfront, marinas, Trent Severn Waterways, groceries, shopping, restaurants and the picturesque town of Port Perry. The Perry Corner MOD Model Elevation A is approximately 2818sqft. This is the perfect home for your growing family with an open concept design, large eat-in kitchen overlooking the great room, dining room and backyard. The great room includes direct vent gas fireplace with fixed glass pane. This homes exquisite design does not stop on the main floor, the primary bedroom has a huge 5-piece ensuite bathroom and a a huge oversized walk-in closet. This home boasts 4 Bedroom, 3.5 Bathrooms. Hardwood Floors throughout except tiled areas and granite countertops. This home includes some great upgrade features, such as smooth ceilings on the main, pot lights in designated areas, cold cellar, 200amp panel, upgraded railings, stained oak stairs, granite countertops in kitchen with double bowl undermount sink, and $10,000 in decor dollars. 9 ceilings on ground floor & 8 ceilings on second floor, Raised Tray Ceiling in Primary Bedroom and 3 Piece rough-in at basement to list some of the upgraded features. Finally, there is no sidewalk on this property. (id:24801)
Pma Brethour Real Estate Corporation Inc.
A - 971 Vistula Drive
Pickering, Ontario
Bright, Spacious, and Modern Legal 2-Bedroom Unit! Beautifully maintained modern 2-bedroom, 2-bathroom legal basement apartment featuring a separate entrance and 1 parking space. This unit offers bright open living space, updated windows, flooring, bathrooms, kitchen appliances, pot lights, ensuite laundry, and ample storage for comfortable living. Located in the highly desirable Frenchman's Bay neighborhood, just minutes to Pickering GO Station, with easy access to Highway 401 via Whites Rd and Liverpool Rd. Enjoy being only a short walk to the beach, parks, and waterfront trails. No smoking / No pets (due to allergy concerns upstairs). (id:24801)
Century 21 Heritage Group Ltd.
Basement - 133 Lionhead Golf Club Road
Brampton, Ontario
Welcome to this modern and spacious 1-bedroom plus den basement apartment located in one of Brampton's most desirable neighbourhoods - just steps from Lionhead Golf Course and the Mississauga border. This beautifully designed suite offers the perfect blend of comfort and convenience for commuters, professionals, retirees, or students alike. Enjoy a bright open layout with a versatile den featuring a closet, ideal as a second bedroom or home office to suit your lifestyle. The unit includes an ensuite laundry, a private separate entrance, and one driveway parking space for your convenience. Situated minutes from grocery stores, restaurants, Mount Pleasant GO Station, Highway 407, and countless other amenities. Tenant pays 30% of utilities. Don't miss the opportunity to live in this peaceful yet accessible neighbourhood. (id:24801)
Cityscape Real Estate Ltd.
147 - 1159 Dundas Street E
Toronto, Ontario
Welcome to i-Zone Live-Work Lofts, one of Toronto's most distinctive and sought-after warehouse conversions, perfectly situated at Dundas Street East and Carlaw Avenue. This rarely available 1-bedroom loft offers the ultimate blend of creative energy, industrial character, and luxurious modern finishes. Soaring 17ft ceilings, oversized windows and high-end fixtures throughout create a perfect balance of sleek sophistication and authentic loft charm. Designed with both style and function in mind, this residence is ideal for anyone seeking a home that reflects their individuality. At i-Zone, lifestyle extends far beyond your front door. Residents enjoy access to a rooftop deck, a party room, meeting room, games room, and secure entry system. The building is also pet-friendly! Living here means immersing yourself in one of Toronto's most dynamic and artistic neighbourhoods. Surrounded by galleries, studios, and creative spaces, you'll be part of a vibrant community that thrives on inspiration. Just steps away, discover trendy cafés, craft breweries, boutique fitness studios, and some of the city's best restaurants in trendy Leslieville and Riverside. Commuters and city explorers alike will love the convenience with a 9/10 Walk and Transit Score and 8/10 Bike Score, you're never far from where you need to be. The DVP, Gardiner, TTC, and downtown core are all within easy reach. If you've been searching for a home that's as unique as you are, this stylish loft at i-Zone delivers an inspiring backdrop for your next chapter. (id:24801)
Royal LePage Your Community Realty
2011 - 15 Richardson Street
Toronto, Ontario
Experience Prime Lakefront Living at Empire Quay House Condos. Brand New 1 Bed Approx 448 sqft. with 10 foot ceilings on the lower penthouse. Located Just Moments From Some of Toronto's Most Beloved Venues and Attractions, Including Sugar Beach, the Distillery District, Scotiabank Arena, St. Lawrence Market, Union Station, and Across from the George Brown Waterfront Campus. Conveniently Situated Next to Transit and Close to Major Highways for Seamless Travel. Amenities Include a Fitness Center, Party Room with a Stylish Bar and Catering Kitchen, an Outdoor Courtyard with Seating and Dining Options, Bbq Stations. Ideal for Both Students and Professionals Alike. (id:24801)
Tfn Realty Inc.
3504 - 88 Blue Jays Way
Toronto, Ontario
Live in Style at BISHA Residences | Fully Furnished 1+Den with Parking Maybe work is calling you back to the downtown office a few days a week - or perhaps you've temporarily relocated to Toronto but still want the comfort of home. Either way, your search ends here.This beautifully furnished 1+den suite at the iconic BISHA Residences offers the perfect blend of luxury, convenience, and comfort - your ideal second home without the hassle of moving or buying furniture. Unlike most one-bedroom units, this suite includes a parking spot, making it an even rarer find. Nestled in Toronto's vibrant Entertainment District, you're steps from the Rogers Centre, CN Tower,Financial District, and some of the city's finest dining and nightlife. Enjoy world-class amenities including a rooftop pool, fitness centre, concierge, and more. Whether you're dining out or relaxing in, the stunning CN Tower and city skyline views make every night unforgettable.Move-in ready, elegantly furnished, and perfectly located - this is downtown living done right. (id:24801)
Property.ca Inc.
12 Bellevue Avenue
Toronto, Ontario
Welcome to 12 Bellevue Ave, a charming and versatile 3 bedroom semi-detached, with a separate basement Apartment, nestled in the heart of Toronto's Kensington Market. Whether you choose to move in and enjoy its classic character or undertake a custom renovation to enhance its appeal and value, this home presents a rare opportunity to invest in one of Toronto's most desirable neighborhoods. This inviting residence boasts an abundance of natural light, with large windows in every room that create a bright and welcoming atmosphere throughout. The thoughtfully designed layout provides exceptional flexibility, making it ideal for a variety of lifestyles. Whether you're considering multi-generational living, seeking a rental income opportunity, or envisioning a stunning transformation into a spacious single-family residence, this home offers endless possibilities. The spacious rooms and adaptable floor plan allow for creative customization to suit your personal needs and preferences. Ideally situated directly across from Bellevue Square Park, this property offers a peaceful oasis amidst the bustling city. Its prime location places you within walking distance to some of Toronto's most renowned institutions, including the University of Toronto, OCAD University, Ryerson University, and George Brown College. This makes it an excellent choice for New buyers, entrepreneurs, investors, or anyone seeking a vibrant, live/work environment in the city core. With its unbeatable location, timeless features, prime laneway parking and potential for growth, this home is truly an exceptional find in Toronto's real estate market. (id:24801)
Harvey Kalles Real Estate Ltd.


