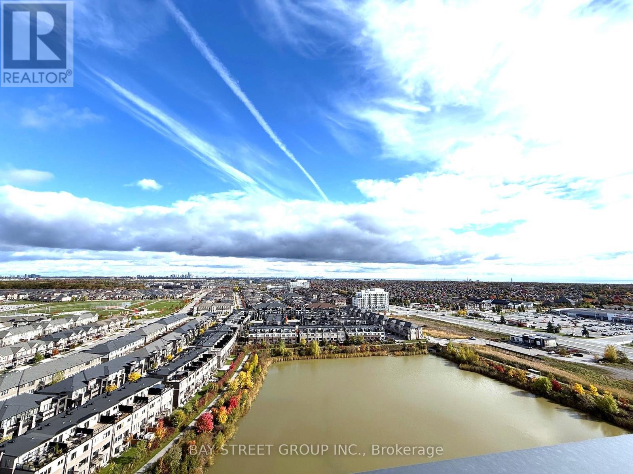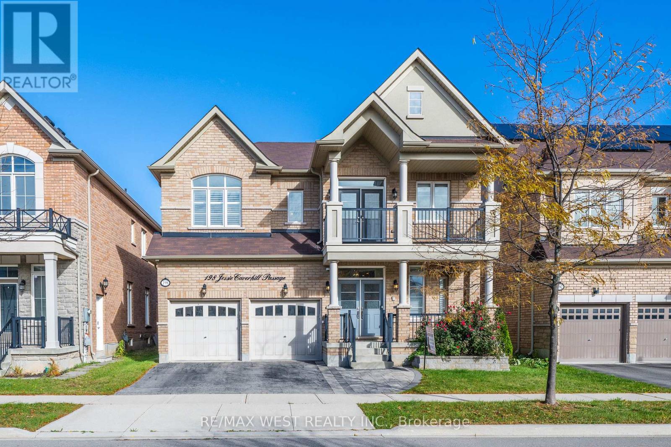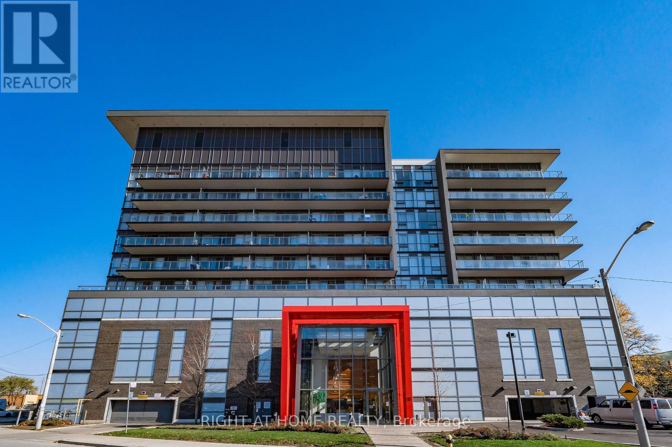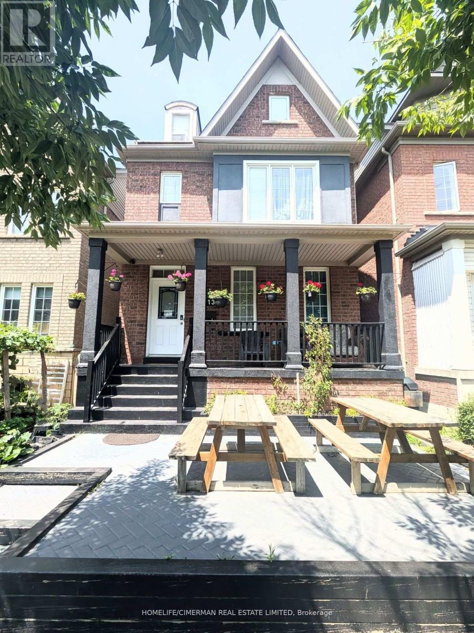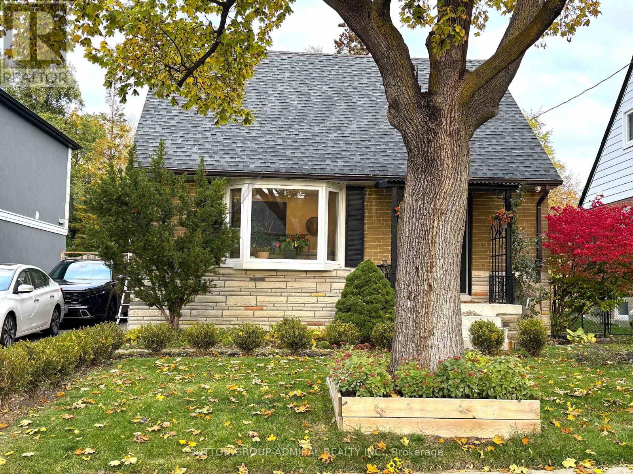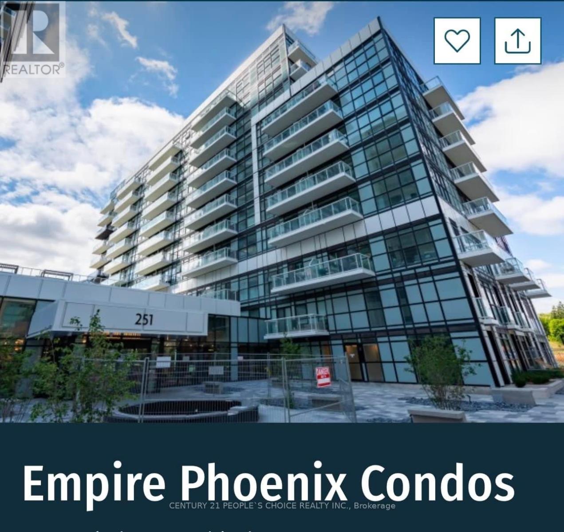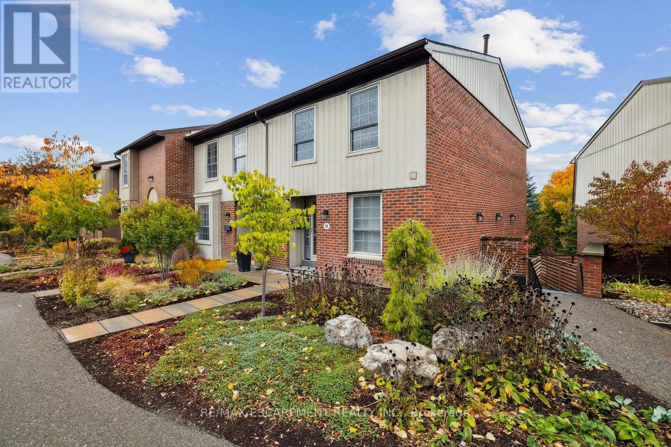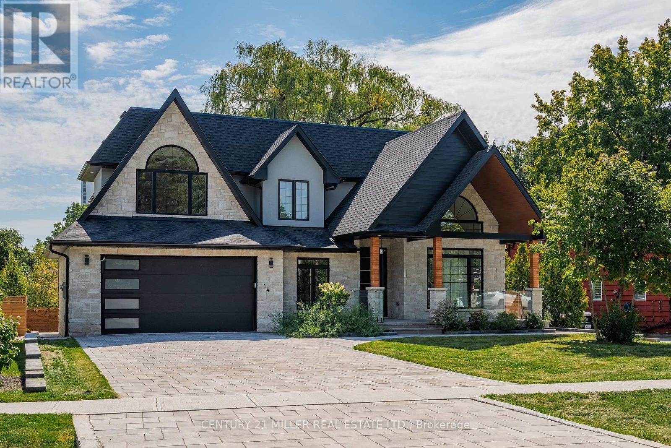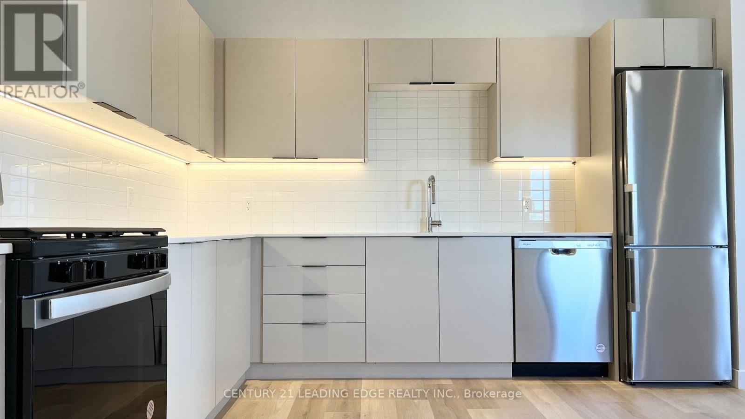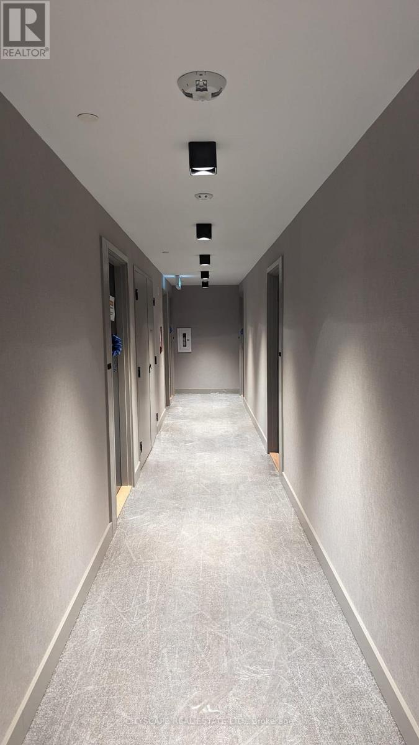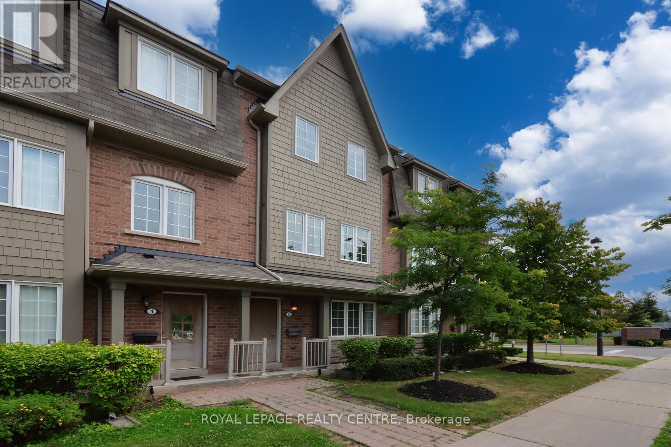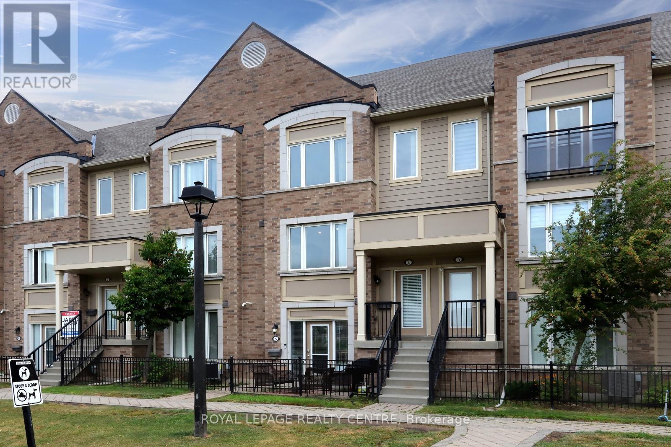1003 - 3071 Trafalgar Road
Oakville, Ontario
A Brand New Pond View Corner Unit !! This 2Bed & 2Bath Unit Has Unobstructed City Views Located at the Heart of Oakville. The Unit Offers a Very Functional Layout with Smart Home Features; Large Windows throughout Provide All Day Natural Light ; Modern Kitchen with B/I Steel Appliances; Great Building Amenities Include 24-hour Concierge, Fitness Centre, Yoga, Meditation Rooms, Outdoor Patio & Bbq Terrace; Steps from Trails, Walmart, Longos, Superstore, Iroquois Ridge Community Centre etc.; Close to Sheridan College, GO Transit and Highways (QEW, 403, 407) And More. High Speed Internet , 1 Parking and 1 Locker Included. (id:24801)
Bay Street Group Inc.
198 Jessie Caverhill Pass
Oakville, Ontario
Premium 45' Lot | 4 Bedrooms | 4 Full Bathrooms | Finished Basement | 9 Ceilings on Main & Second Floor | Glenorchy, Oakville Welcome to this executive residence nestled in the prestigious neighborhood this home boasts 3,357 sq. ft. above grade and an additional1,411 sq. ft. of finished basement offering exceptional space and versatility for growing families. The main floor showcases 9-foot smooth ceilings, rich hardwood flooring, pot lights, and a classic wood staircase, seamlessly connecting the elegant dining area to a sun-filled living room with large windows. The gourmet kitchen is a chefs dream, featuring upgraded cabinetry, quartz countertops, a stylish backsplash, stainless steel appliances, and a center island with direct access to a private deck, perfect for outdoor gatherings. The second floor continues the luxury with hardwood flooring throughout, 9-foot ceilings, a convenient upper-level laundry room, and four generously sized bedrooms ,including a guest suite with a private 4-piece ensuite and Juliet balcony. The primary retreat offers a Two walk-in closet and a spa-inspired5-piece ensuite with double vanities, a freestanding soaker tub, and a frameless glass shower. The finished basement adds further value with a spacious recreation area, additional bedroom, and a modern 3-piece bath perfect for a home office, gym, or in-law suite. Additional highlights include California shutters throughout, a new security system, and a functional mudroom with direct garage access. This elegant, move-in-ready home perfectly blends comfort , design , and location in one of Oakville's most desirable communities. (id:24801)
RE/MAX West Realty Inc.
917 - 15 James Finlay Way
Toronto, Ontario
Welcome to your new home in the heart of North York! This gorgeous 1 bedroom condo unit has everything you're looking for: full kitchen offering plenty of space for your culinary skills, a full breakfast bar area to enjoy all your meals as well as a dining area that can accommodate a full 4 person table if you prefer, open living room area that allows for various configurations, a separate bedroom that is incredibly large and offers space for multiple dressers. Plus, a full balcony with southern sun exposure to enjoy that first cup of coffee of the weekend. With a location that all your friends will envy after: seconds from the 401, a short bus ride to the Wilson subway station as well as Downsview GO, walking distance to groceries, a pharmacy and multiple restaurants. As well as mere blocks away from Yorkdale Mall. Numerous nearby parks, including Downsview Park, to take in the sites and sounds of Toronto. A truly rare building that is always clean with friendly neighbours who take pride in where they live plus your new home has a gym, party room, guest suites, visitor parking and so much more! Take a look today and fall in love! (id:24801)
Right At Home Realty
313 Murray Ross Parkway
Toronto, Ontario
Stunning 3-storey detached home near York University - Melville Model by Tribute (2,455 Sq.Ft.) Welcome to this beautifully maintained and spacious family home featuring an elegant oak staircase, pot lights, stylish laminate flooring, tiles and a finished basement apartment - perfect for extended family. Built by Tribute Homes, this Melville model offers 2,455 sq.ft. of functional living space. Enjoy a fully enclosed terrace for all seasons, a sunroom with a summer kitchen in the backyard, and a convenient walk-out to the garage. The garage includes one parking space, extra storage, plus a rare overhead storage loft. The 3rd floor offers two rooms with a walk-out to enclosed patio. Additional highlights: 2 fireplace, 1 air conditioning (2023), roof (2022), front porch with a deck, clear view with no obstructions, heater in the sunroom. Located just steps from Finch West subway station, bus stop, Walmart, York University, and Seneca College - this is a prime location for families or investors. Great investment opportunity in a growing community. Please note there are 7 bathrooms in total as follows: Main: 1x4pce, Second: 1-4pce, 1-3pce, 1-1pce, Third: 1-4pce, Basement: 1-4pce & 1-2pce. (id:24801)
Homelife/cimerman Real Estate Limited
37 Coppermill Drive
Toronto, Ontario
Beautiful Furnished 45X115Ft Fully Detached Home Situated In A Mature Neighbourhood. This Sun-filled, Move In Ready Home Features Two Bedrooms, Plus One Large Recreational Room With A B/I Murphy Bed Located In Lower Level, Two Full Bathrooms. Silhouette Window Shadings, Overhead Ceiling Fans In Bedrooms. Ceramic Backsplash In The Kitchen With Eat-In Area. Walk Out To A Private Sundeck Perfect For Entertaining Or Relaxing. Landscaped Front And Fenced-In Backyard Offer Incredible Outdoor Living, Highlighted By A Large Deck And Plenty Of Space To Enjoy The Outdoors In Privacy. Dining Room Was Originally A Bedroom (id:24801)
Sutton Group-Admiral Realty Inc.
729 - 251 Manitoba Street
Toronto, Ontario
Bright and Spacious Unit offers 1 Bdrm +1 W/R ((9' Ceilings)) ((Open concept+W/O to Balcony+Ensuite laundry)) Kitchen w/ Stainless Steel Appliances + Backsplash// Master Bdrm w/ Large W/I Closet+Large Window// 1 Underground Parking Space And 1 Locker// Great Amenities Including 24 Hours Concierge + World Class Fitness Centre + Yoga Room + Spin Area + Outdoor Pool With Cabanas + Spa Room W/ Sauna & Rain Shower + Rooftop Patio + Zen Garden + Outdoor Courtyard With BBQ + Indoor Dining & Seating Area + Party Room + Game Room + Guest Suite + Shared workspace w/ Wi-fi + Visitors Parking & much more ++ Close to Hwys & QEW, Shopping, Grocery, Cafes, Restaurants, Banks, Go, Metro, Lakeshore, Humber Bay Park, Trails and many More +++ (id:24801)
Century 21 People's Choice Realty Inc.
58 - 3029 Glencrest Road
Burlington, Ontario
Welcome to Central Park Village in south central Burlington, a high demand, well managed townhome complex where you'll find this well cared for clean home, perfect for 1st time Buyers or Empty Nesters. This spacious 1,354sf 2 bedroom end unit townhome (like a semi-detached), backs onto beautiful greenspace and boasts many great features including a main floor walkout to a relaxing balcony overlooking greenspace, finished recreation room with a walkout to a large private patio, and a new kitchen dishwasher. Enjoy the convenience of two underground parking spaces right at your basement door! During summer months the outdoor pool is just a few steps from your unit. Ample visitor parking. Great shopping, dining, parks, Joseph Brant Hospital, and Tecumseh elementary school are all very close by. (id:24801)
RE/MAX Escarpment Realty Inc.
14 Crescent Road
Oakville, Ontario
Welcome to 14 Crescent Road, a brand-new custom residence that seamlessly blends timeless stone architecture with contemporary luxury, right in the heart of Central Oakville's West River neighbourhood. Ideally located just a short stroll from the lake and vibrant downtown Oakville, this 2025-built home offers over 5,800 square feet of thoughtfully designed living space, perfect for both family life and entertaining. Featuring 4+1 bedrooms and 7 bathrooms, every element of this home reflects meticulous attention to detail. Contemporary finishes complement the timeless design. The main floor with 10ft ceilings balances sophistication and warmth with inviting spaces to gather, whether fireside in the great room, hosting dinner in the formal dining area, or working from home in the vaulted private office. At the heart of the home is the gourmet kitchen, showcasing an oversized island, built-in appliances a customized hood fan, large walk-in pantry and custom millwork. A bright breakfast area opens to a covered porch and expansive stone patio, creating seamless indoor-outdoor living. Upstairs, every bedroom enjoys its own private ensuite, while the primary suite is a retreat unto itself with a spa-inspired bath, his and hers sinks and a custom walk-in dressing room. The fully finished lower level extends the lifestyle experience with a home theatre, sauna, second kitchen, private guest suite with ensuite and convenient walk-up access to the backyard. Practical details include a spacious mudroom with a dog washing station and a two-car garage with durable epoxy flooring. Close to top-rated public and private schools, Whole Foods Plaza, and the GO Train, this exceptional Central Oakville home offers unmatched comfort, elegance, and convenience. A rare opportunity to own a newly built custom residence in a family-friendly neighbourhood. (id:24801)
Century 21 Miller Real Estate Ltd.
3 - 182 Cameron Avenue
Toronto, Ontario
Welcome to 182 Cameron Ave! Custom-Built 4Plex Home in Mid Town. Enjoy A Sun Filled Contemporary Open Concept Spacious 1,396 Sq Ft Living Space. 3 Bedrooms All w/ Built-In Closets. Modern Bath W/Double Vanity, Quartz Counters. Custom Kitchen W/ Quartz Counters, SS Appliances. Ensuite Laundry. Lots Of Closets/Storage! 9 Ft Ceilings, Waterproof Vinyl Heated Flooring Thru-Out, AC Unit In Every Room. Walk-Out To Balcony/Stairs. 3 Min Walk To New Keele LRT Station, Eglinton & Keele TTC Bus Routes. Walk To Shops, Parks, Schools & More! (id:24801)
Century 21 Leading Edge Realty Inc.
1108 - 345 Wheat Boom Drive
Oakville, Ontario
Families or Professionals call this Corner 2 Bed Plus Den (3rd Room) unit, your new home. Offering Unmatched Convenience in Oakville's Vibrant Dundas & Trafalgar Community. Split Bedroom Layout with 1194 Sq. Ft of Indoor & Outdoor Space. Kitchen with S/S Appliances. Open Concept Living And Dining with Walk-Out to clear views of the skyline from 2 big balconies. Both Rooms with Walk In Closets, Den with big window can be used as office, bed room, nursery or kids play area. Minutes away from Highways 403 & 407, Walmart, Superstore, Oakville Trafalgar Memorial Hospital & more. Available Immediately. Includes one underground parking spot (premium close to elevator). Enjoy City Living Surrounded By Nature With Oakville's Endless Parks, Greenspace And Over 200km Of Walking Trails Right At Your Front Door!Pets Welcome :) (id:24801)
Cityscape Real Estate Ltd.
4 - 3190 Boxford Crescent
Mississauga, Ontario
Discover This Beautifully Maintained Townhouse, Expertly Crafted By Daniels Homes In The Heart Of Churchill Meadows. Steps From Top-Rated Schools. This Modern Gem Boasts Bright Exposures, Spacious Interiors, And A Sleek Design That Shines Throughout. 1943 Sq Ft, 9 Ft Ceilings On 2nd Floor. 3 Bedrooms Plus Large Den With 2 Pc Bath (Can Be The 4th Bedroom). The Den Has Its Own Entrance From The Front Porch, Offering Endless Possibilities For Different Uses. The Kitchen With Granite Counters, Ss Appliance & Walk Out To Huge Deck. Direct Garage Entrance, Main Floor Laundry. Easy Access To Major Highways, Public Transit, Supermarkets, Restaurants, Parks. Minutes From Erin Mills Town Centre & Other Amenities. 15 Hours Street Parking Close By. Don't Miss Out This Exceptional Townhouse Which Offers The Perfect Blend Of Comfort, Style, And Convenience. Schedule A Showing Today And Make This Incredible Property Yours! *Some Photos Are Virtually Staged* (id:24801)
Royal LePage Realty Centre
4 - 3135 Boxford Crescent
Mississauga, Ontario
The Newly Upgraded Daniel-Built Stacked Townhouse Boasts Modern Living At Its Finest In The Heart Of Churchill Meadows. Steps From Top-Rated Schools. With 1305 Sq Ft Of Luxurious Space For You To Enjoy. 2 Bedrooms Each With Its Own Ensuite, Providing Ample Privacy And Comfort. Living Room Walkout To A Newly Tiled Oversize Balcony Is Perfect For Outdoor Relaxation Or Entertainment. Large Eat In Kitchen Overlooks A Beautiful Garden, Bringing Serenity To Your Daily Life. Direct Access To Home From The Garage. Easy Access To Major Highways, Public Transit, Supermarkets, Restaurants, Parks. Minutes From Erin Mills Town Centre & Other Amenities. 15 Hours Streets Parking Close By. This Exceptional Townhouse Combines Functionality, Comfort, Style And Convenience, Making It An Ideal Residence In Churchill Meadows. Schedule A Showing Today And Make This Incredible Property Yours! *Some Photos Are Virtually Staged* (id:24801)
Royal LePage Realty Centre


