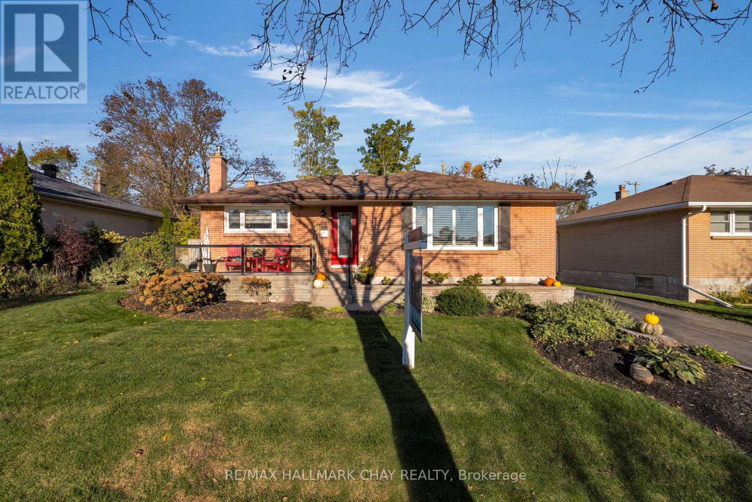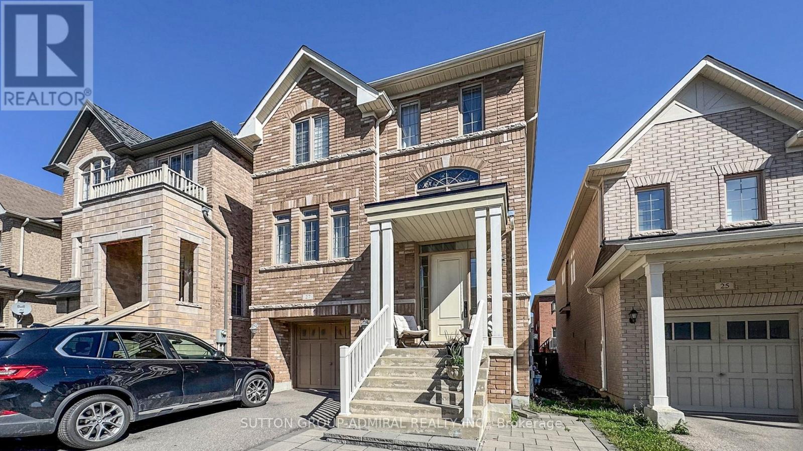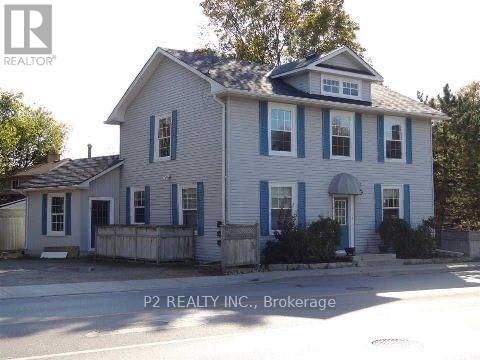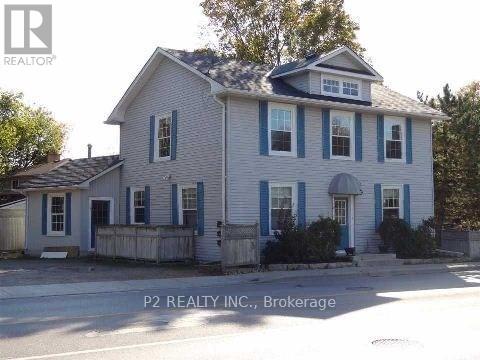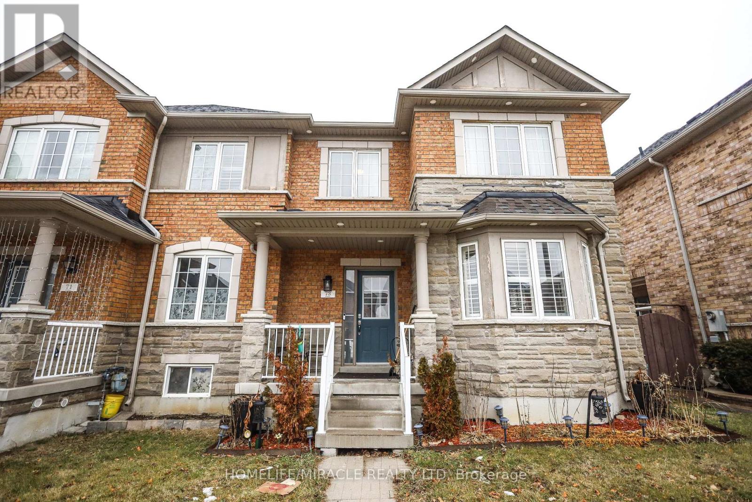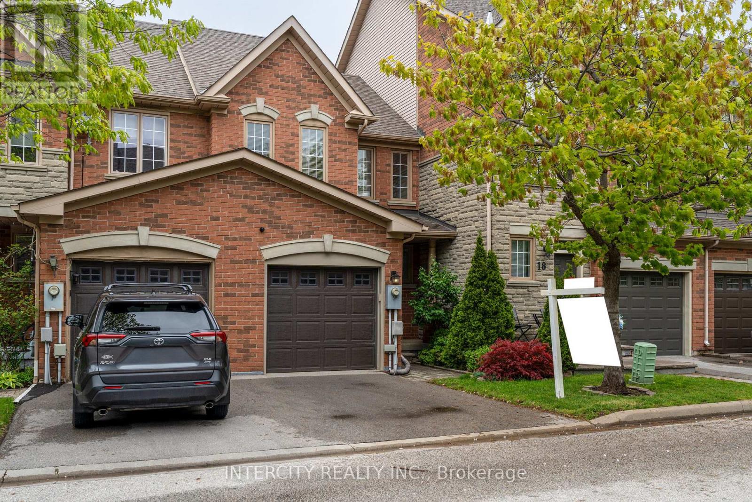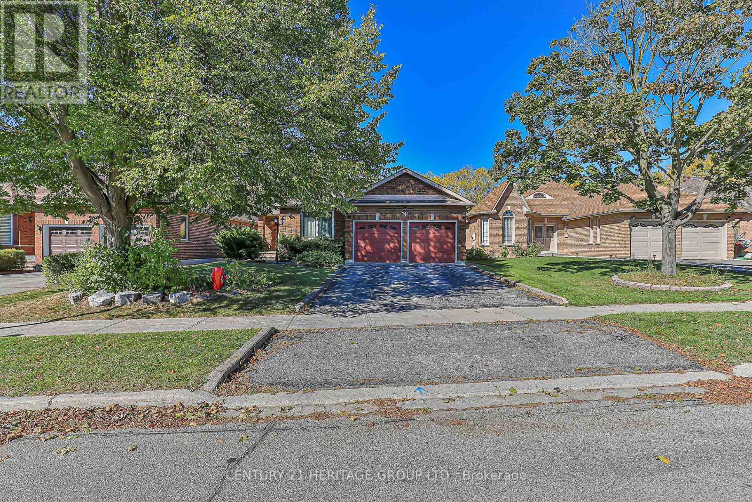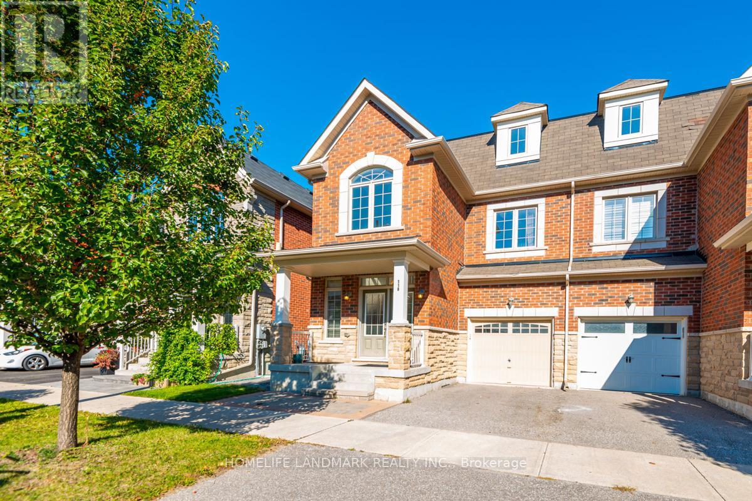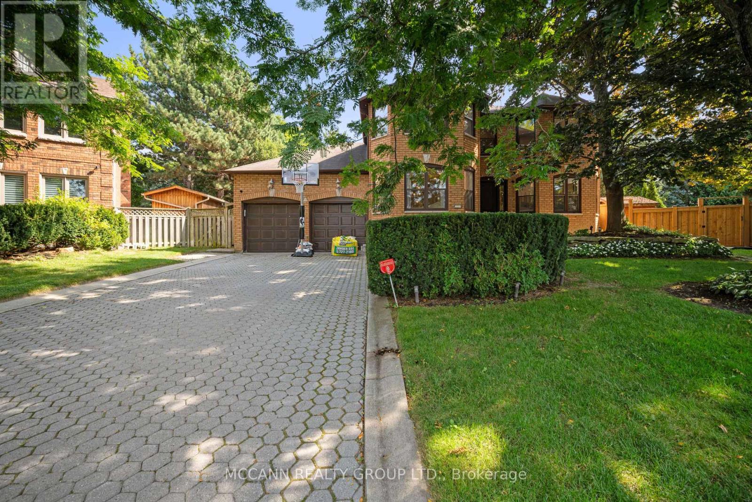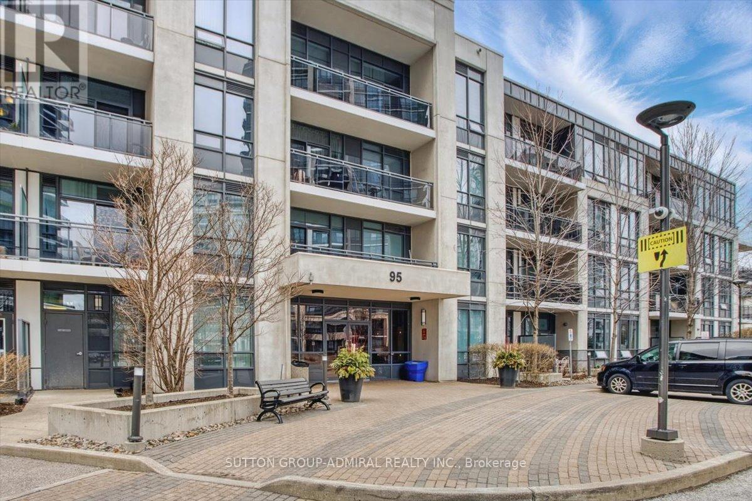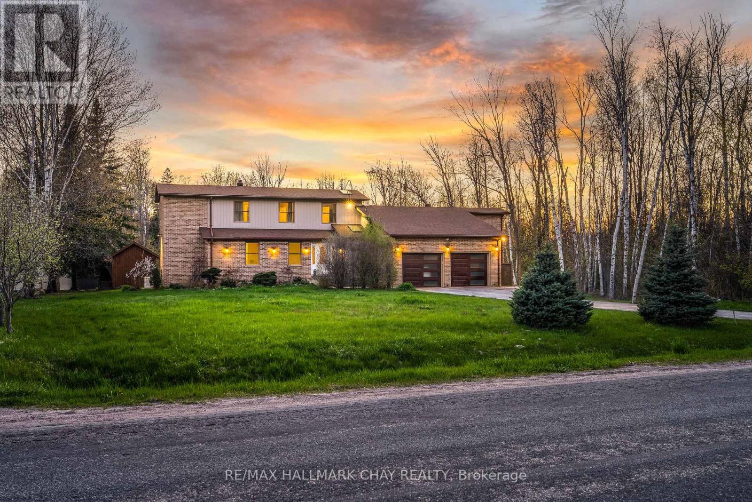15 Bothwell Crescent
Barrie, Ontario
Presenting 15 Bothwell Crescent in Barrie's ultimate family-friendly Wellington community. This detached bungalow with exceptional curb appeal is situated on a beautiful street lined with mature trees and established gardens. This property's oversized lot offers a stunning resort-inspired backyard with hot tub, pool and privacy! Glass railings frame a private seating area on the front porch. From the moment you step into this home, charm and character meet you at the door! Kitchen has been renovated with stylish white shaker cabinetry, stone countertops, plenty of workspace, and cabinetry for storage - all bathed in natural light. Functional floor plan flows into the dining and living rooms - featuring a large picture window that lets in the afternoon sun. Private living zone offers two bedrooms and two complete bathrooms. Primary suite with convenience of a large ensuite. Extend your living space to the fully finished lower level that has been renovated with pot lights, new flooring, large rec room with gas fireplace, and an additional bedroom with a 4pc ensuite bath. A separate entrance to this lower level (with security door incorporated between upper / exterior / lower level) offers flexibility to create income potential - guests, extended family, home office - the choice is yours! Step outside to appreciate the stunning backyard oasis - in-ground pool, hot tub, oversized deck, garden shed - all under the canopy of mature trees (sprinkler system installed for easy maintenance!). Detached over-sized garage, EV charging station (Tesla hook-up). Welcome to this location that offers peace and serenity - steps from parks, schools, trails - minutes from key commuter routes - with easy access to all the amenities a busy household might need - shopping, services, entertainment, dining, recreation - all the four season outdoor adventures that Simcoe County has to offer! (id:24801)
RE/MAX Hallmark Chay Realty
503 Simcoe Road
Bradford West Gwillimbury, Ontario
Welcome to this charming and spacious 2-storey home nestled in one of Bradford's most convenient and family-friendly neighbourhoods. Ideally located just minutes from top-rated schools, shopping, dining, and quick access to Highway 400, this property offers both comfort and connectivity. Step inside to a bright, open-concept layout perfect for everyday living and entertaining. The main floor features a generous living area, a functional kitchen with plenty of storage, and a dining space that opens onto the backyard making indoor-outdoor living effortless. Outside, enjoy a large backyard with endless potential ideal for hosting summer barbecues, creating a garden oasis, or simply letting the kids and pets play freely. Upstairs, you'll find well-sized bedrooms, including a spacious primary retreat with ample closet space. Whether you're a growing family or looking to settle into a welcoming community, this home offers the perfect blend of space, location, and value. (id:24801)
Keller Williams Experience Realty
27 Givon Street
Vaughan, Ontario
Welcome to this stunning, move-in ready home in the heart of Thornhill Woods - one of Vaughan's most sought-after communities! This exceptional 4+1 bedroom, 4-bathroom detached home perfectly combines style, comfort, and income potential in a prime location. Featuring 9-foot ceilings and a bright, open-concept layout, the main floor offers spacious living and dining areas, a sun-filled family room, and a modern kitchen with an oversized center island and generous breakfast area - ideal for family gatherings and entertaining. Upstairs, you'll find a convenient second-floor laundry room and an expansive primary suite complete with a walk-in closet and a luxurious 5-piece ensuite. Three additional well-sized bedrooms provide plenty of space for family and guests alike. The professionally finished walk-out basement, filled with natural light from large windows, offers incredible versatility - perfect as an in-law suite or potential rental unit. Unbeatable location! Walking distance to top-rated schools, parks, and scenic trails, and just minutes from Highways 407 & 7, shopping, community centers, and more. Location that is celebrated for its excellent schools, beautiful green spaces, family-friendly atmosphere, and unmatched convenience. (id:24801)
Sutton Group-Admiral Realty Inc.
Upper Level - 253 Prospect Street
Newmarket, Ontario
Beautiful Century Home In The Heart Of Downtown Newmarket. This Upper Level Executive 2 Bedroom Suite Features A Modern Kitchen, New Windows, Solid Doors. Approximately 1,100 Square Feet, One Surface Parking Spot Included. Ideal Location For Home Office. Great Location Close To Hospital, Shops, Restaurants, Transit And Fairy Lake. (id:24801)
P2 Realty Inc.
#3 - Main Floor - 253 Prospect Street
Newmarket, Ontario
Beautiful Century Home In The Heart Of Downtown Newmarket. This Executive 2 Bedroom Main Floor Space Features 9' Ceilings, Modern Kitchen With Island, New Window, Approximately 1000 Sq.Ft, One Parking Spot Included. Close To Lake, Trails, Hospital, Shops, Restaurants And Go Transit. (id:24801)
P2 Realty Inc.
73 Andriana Crescent
Markham, Ontario
Welcome to this absolutely stunning, fully furnished, and move-in-ready residence, located in one of Markham's most prestigious and top-rated school districts. Perfect for discerning families and downsizers, this home seamlessly blends style, comfort, and unmatched convenience.Step inside to discover tasteful decor and thoughtful, high-end upgrades throughout, including newer flooring and spacious principal rooms designed for comfortable living and entertaining. The modern, renovated kitchen is a chef's delight, boasting stainless steel appliances and overlooking a private, maintenance-free outdoor oasis. Enjoy summer evenings under the pergola with the included BBQ, making entertaining a breeze!Enjoy feature like fully furnished with quality, designer pieces, renovated kitchen with SS appliances, two-car garage plus driveway parking, located in a top-tier school district, shorter-term rental options will be considered.This exceptional home shows like a model and is available for immediate occupancy. Don't miss this opportunity for stress-free, luxurious living-schedule your private showing today! (id:24801)
Homelife/miracle Realty Ltd
17 - 15 Pottery Place
Vaughan, Ontario
Welcome to Eden Oak Townhomes ! This beautifully maintained townhouse offers updates and stylish decor throughout. Enjoy elegant stained parquet floors on the main level and upper hallway, along with a matching stained staircase. The upgraded kitchen features modern cabinetry and a mirrored backsplash, providing both function and flair. The home offers ample storage and fully landscaped front and back yards, perfect for relaxing or entertaining. The partially finished basement includes a bedroom with closet, laundry area, generous storage space, and a rough-in for a 3-piece bath-ready for your personal touch. Conveniently located close to parks, school , and shopping, with easy access to Highway 400 and 407. This home truly shows to perfection ! (id:24801)
Intercity Realty Inc.
741 College Manor Drive
Newmarket, Ontario
Full house.Discover an exceptional opportunity with this beautifully maintained bungalow in the highly desirable College Manor community, perfectly positioned backing onto open green space. This inviting home features a bright, open layout with a sunlit living room, a formal dining room with elegant French doors, and a spacious eat-in kitchen that opens to a large balcony overlooking nature.The primary bedroom offers both his and hers closets along with a luxurious 5-piece ensuite bath. A separate entrance from the garage leads to a fully finished, open-concept basement complete with an additional bedroom featuring a cozy fireplace and above-grade windows, a full kitchen area,laundry, a 3-piece bathroom, and a walk-out to the private backyard and deck-ideal for extended family or guests.Enjoy a prime location just minutes from parks, scenic trails, top-rated schools, the Magna Centre,Highway 404.contact LA if tenant need the basement furnished. (id:24801)
Century 21 Heritage Group Ltd.
118 Livante Court
Markham, Ontario
Welcome to this beautifully built semi-detached home in prestigious Victoria Square! This stunning residence offers over 2,900 sq. ft. of well-designed living space in one of the most desirable neighbourhoods. The main floor features 9' smooth ceilings, pot lights, flooring throughout, and fresh paint, creating a bright and inviting atmosphere. The modern open-concept kitchen with quality stainless steel appliances overlooks the spacious great room with a gas fireplace-perfect for family gatherings and entertaining. The second level offers three generous bedrooms and two full bathrooms, providing ample space for family living. The entire third floor boasts 9' ceilings and is dedicated to a private primary suite with his-and-her closets and a luxurious 5-piece ensuite. Located just minutes from Hwy 404, Costco, parks, community centre, and top-rated schools, this home offers the perfect blend of comfort, convenience, and modern style. (id:24801)
Homelife Landmark Realty Inc.
5 Waverley Crescent
Richmond Hill, Ontario
Gorgeous Executive Family Home....Rarely Available for Lease for your Most Discerning Client. Situated On A Large Quiet Cul De Sac....Quite peaceful kid friendly Neighborhood...Walk into the Grand Two Storey Atrium Foyer with beautiful lighting, Modern Staircase. Approx 4700 Sq Ft Living Space, Open Concept Gourmet Kitchen With Top Of The Line Stainless Steel Appliances, Breakfast Area Overlooking Landscaped Backyard, with Salt Water Pool/Waterfall/Hot Tub, Outdoor Bar, and Three separate Seating Areas. Separate formal Living Room, Main floor huge Study with Built Ins. Warm Inviting Sunken Family Room for the relaxed Evenings. Luxurious Primary Bedroom W His/Hers Closets, Custom Marble 5Pc Ensuite. Three Other Bedrooms with another Washroom. Fully Finished Basement With 2 Bedrooms, Rec Rm & Gym. Fantastic location ...Landlord pays for the Lawn Maintenance and Opening And closing of the Pool. Snow removal and other Utilities are Tenant responsibilities. Tenant Requests for upfront payment of 500$ towards monthly utilities to be adjusted against the Actuals. (id:24801)
Mccann Realty Group Ltd.
204 - 95 North Park Road
Vaughan, Ontario
The Fountains Condos! Bright and Airy South Facing 2 Bed Corner Unit!!! This 800+ sqft unit has Hardwood throughout, Brand New Custom Zebra Blinds, and Open Concept Living/Dining with W/O to Wrap About the Balcony. Large Master Bedroom with 3 Pc Ensuite, W/I Closet with Custom Built-Ins and Sunny 2nd Bed, Full 4 Pc Main Bath, Oversized Locker, and 1 Parking! Steps To Promenade Mall, Shops, Restaurants, Schools, Transit and 407. YOUR BUYER WON'T BE DISAPPOINTED!!! (id:24801)
Sutton Group-Admiral Realty Inc.
7950 8th Line
Essa, Ontario
Executive Family Home Nestled On 10 Acres Of Private Land With 1,200 SqFt Detached, Insulated Workshop With Double 7x9Ft Doors, & a second Driveway. Plus Bonus 2 Bedroom In-Law Suite With Separate Entrance! Over 4,800+ SqFt Of Finished Living Space. Fully Renovated In 2020, Open Flowing Main Level With Porcelain Tiles & Engineered Hardwood Flooring Throughout. Spacious Living Room With Propane Fireplace, & Picturesque Huge Window Overlooking Backyard With Walk-Out To Backyard Deck! Eat-In Kitchen Features Large Centre Island With Quartz Counters, Porcelain Tiles, Double Sink, Subway Tile Backsplash, Pot Lights, & Is Conveniently Combined With Dining Area Including A Second Walk-Out To The Backyard Deck! Main Level Laundry / Mud Room With Laundry Sink & Separate Entrance. Additional Family Room & Den Is Ideal For Working From Home! Plus 2 Bedrooms In Their Own Wing With 4 Piece Bathroom, Perfect For Guests To Stay! Upper Level With 2nd Bedroom & Secluded Primary Bedroom Featuring Walk-In Closet & 4 Piece Ensuite With Double Sinks. Fully Finished Lower Level In-Law Suite With Separate Entrance Features Full Kitchen, Ensuite Laundry, Dining Area, Family & Living Room, 2 Full Bedrooms With Closet Space & New Laminate Flooring. Backyard With Spacious Covered Pressure Treated Wood Deck With Updated Railings (2025), Garden Shed, & Tons Of Greenspace! All Updated Flooring & Trim (2020/2025). Updated Kitchen (2020). Freshly Painted. Full Propane Automatic Generac Generator. 200AMP Electrical Panel W/ 60AMP Going To Detached Workshop. Attached Garage Doors (2020). All Windows & Doors (2020). A/C (2016). Napoleon Oil Furnace (2015). Perfect Multi-Use Home, Run Your Business, Or Generate Extra Income From Multiple Sources! Ideal Location With Tons Of Privacy, Across From Conservation Land, Tons Of Hiking & Riding Trails, & Minutes From Tiffin Conservation Area, & Close To Angus & All Major Amenities Including Schools, Restaurants, Groceries, & A Short Drive To Highway 400! (id:24801)
RE/MAX Hallmark Chay Realty


