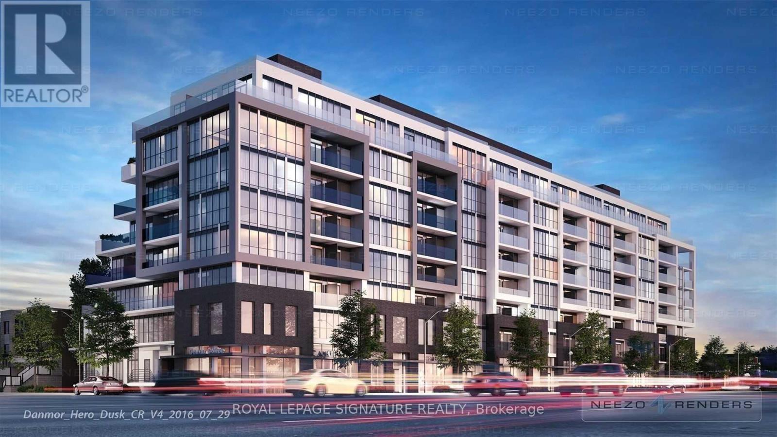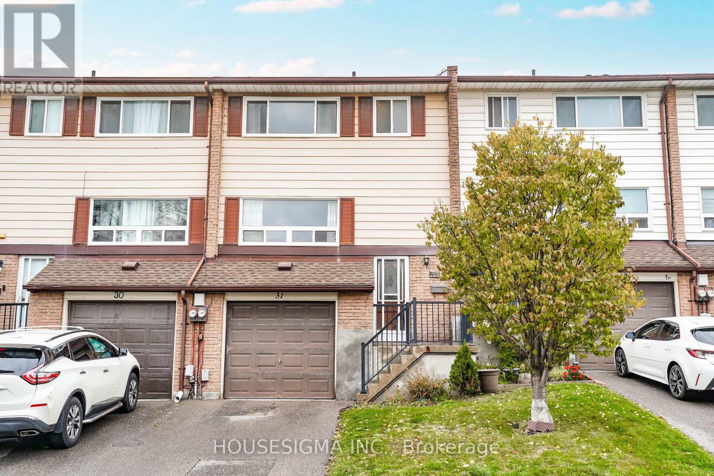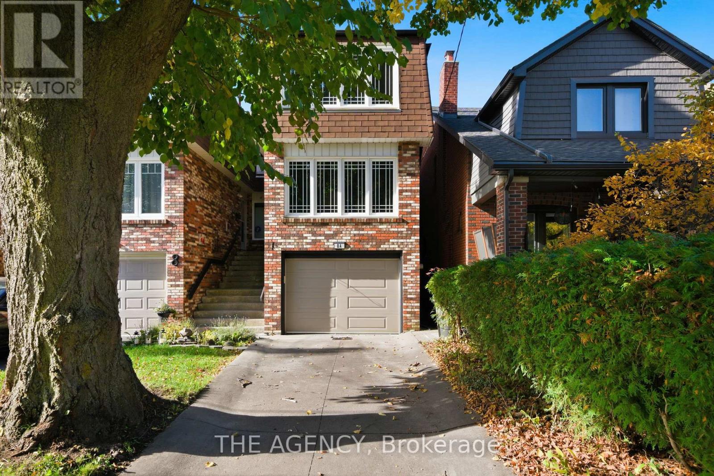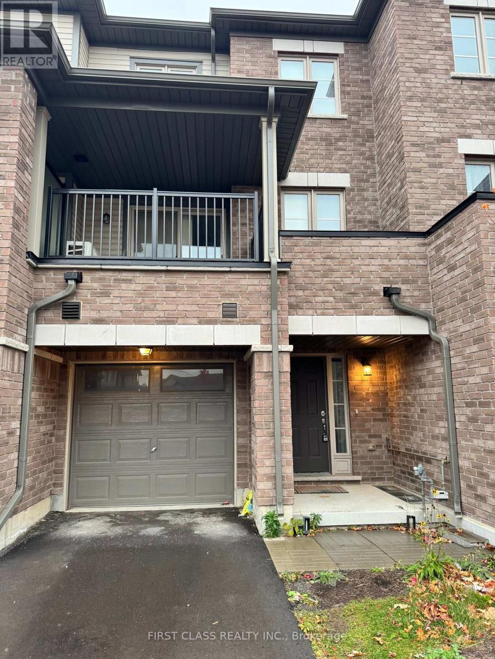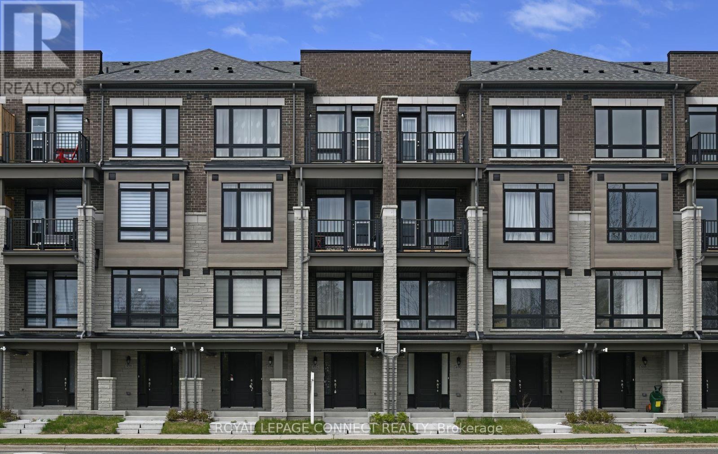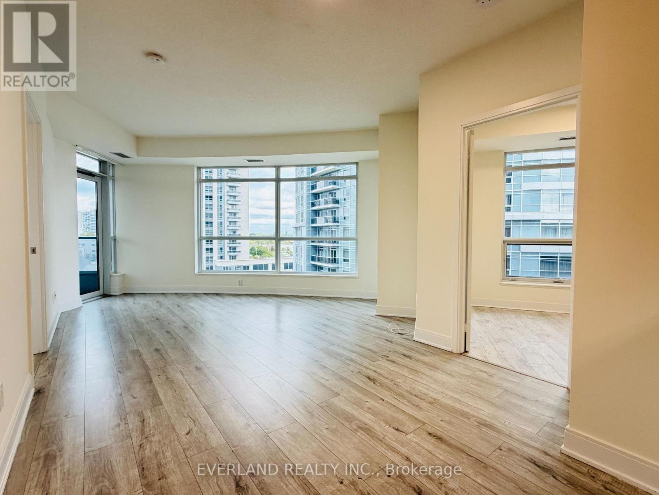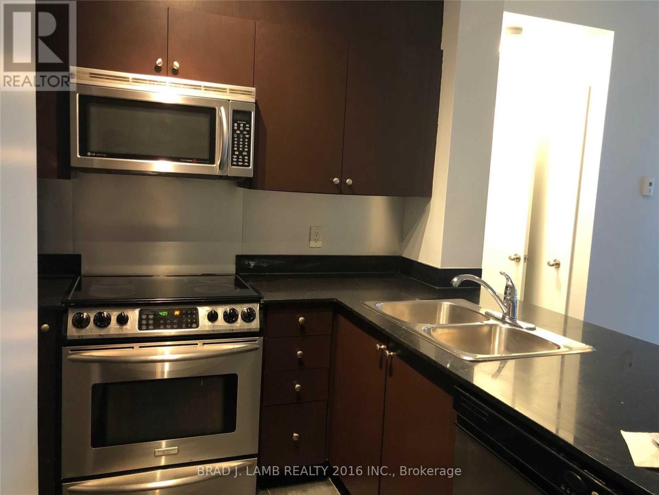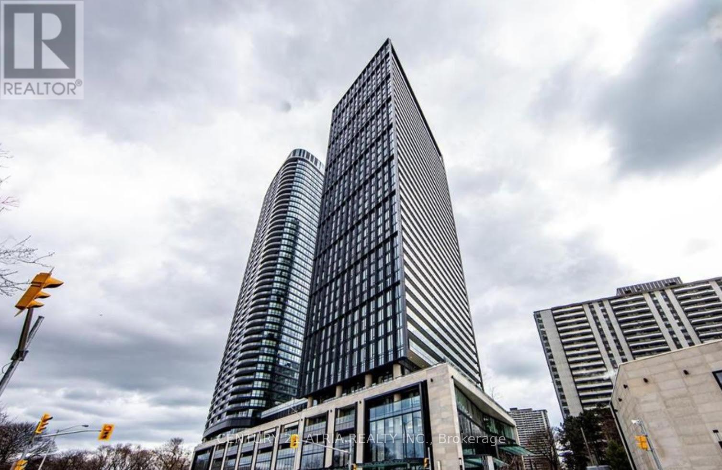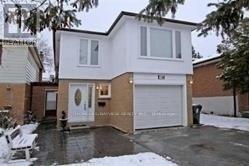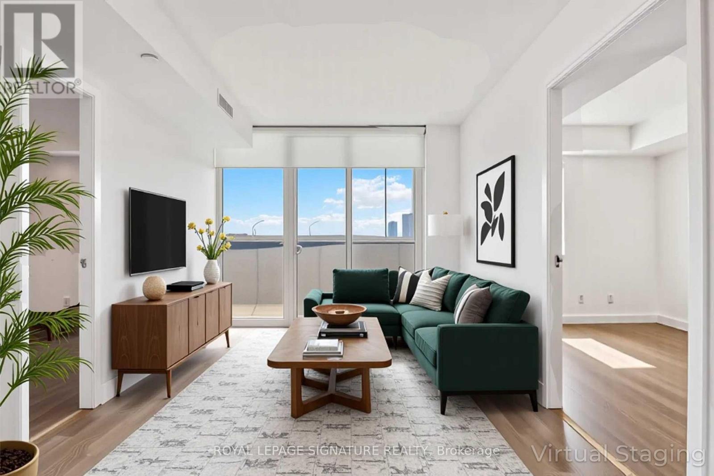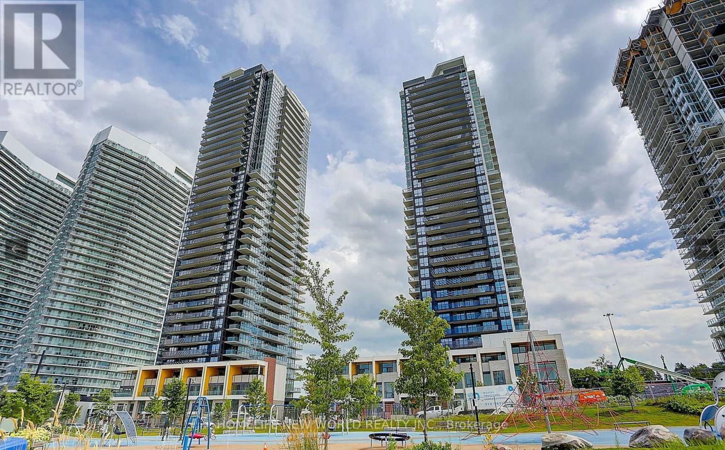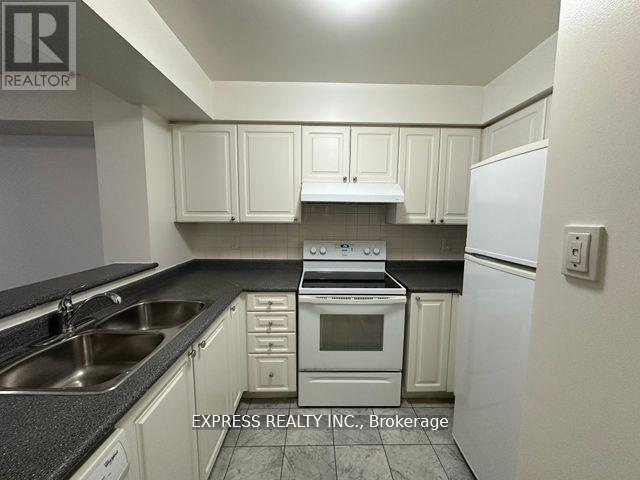424 - 2301 Danforth Avenue
Toronto, Ontario
Live Where Convenience Meets Sophistication-Welcome to the Heart ofDanforth!Discover an exceptional opportunity to reside in one of Toronto's mostvibrant and desirable neighbourhoods. Perfectly positioned near GreekTown, The Beach, and a dynamic mix of local favourites-trendyboutiques, cozy cafés, top-rated restaurants, banks, and a full-servicesupermarket-this location offers the ultimate urban lifestyle.Commuting is effortless with multiple subway stations and GO Trainaccess just moments away. Whether you're heading downtown or exploringthe city, you're always well-connected. The neighbourhood itself ispeaceful, safe, and ideal for relaxing after a busy day.Step into a luxury residence where every detail is designed to elevateyour everyday. Enjoy a full suite of premium amenities including:A welcoming concierge and front desk serviceA modern gym and fitness centreA serene yoga studioRooftop deck and BBQ station for entertainingPet wash station for your furry companionsAmple visitor parking for guestsStudents are welcome, and the location boasts impressive scores: WalkScore: 95 | Transit Score: 95 | Bike Score: 81 (id:24801)
Royal LePage Signature Realty
31 - 321 Blackthorn Street
Oshawa, Ontario
Perfect for first-time home buyers or investors, this home is ideally located close to schools, parks, shopping, and all major amenities, with easy access to Highways 401 and 407. Enjoy an open-concept layout featuring a kitchen with updated cabinets, a separate dining area, and a spacious living room perfect for entertaining. The upper level offers three generous bedrooms and an updated 4-piece bath. The finished basement includes a cozy recreation room with a walkout to a private backyard and patio, ideal for relaxing or hosting gatherings. This move-in-ready home has seen several updates, including all new appliances purchased in 2022, flooring redone in 2022, and a new roof completed in 2025. Residents can also enjoy a shared pool for summer use and a playground conveniently located next door, perfect for families with young children. (id:24801)
Housesigma Inc.
8a Maryland Boulevard
Toronto, Ontario
Welcome to this freshly painted 3+1 bedroom and 2+ bath home in an unbeatable location! Perfect for families directly across from Dentonia Park & Tennis Club, this home provides stunning green views and easy access to outdoor recreation right at your doorstep. Step inside to discover a bright, open-concept living & dining area filled with natural light, ideal for family gatherings and entertaining. Enjoy year-round relaxation in the beautiful solarium-make it into a home office, reading nook, or sunlit lounge. Upstairs, you'll find 3 spacious bedrooms with ample closet space, while the finished basement includes an additional bedroom or flex room-perfect for guests, hobbies, or a home gym! The fenced backyard offers a beautiful private retreat for outdoor dining or playtime with family. With fresh paint throughout & excellent curb appeal, this home is truly move-in ready. The enclosed garage & 2-car driveway provide ample parking & additional storage alongside the backyard shed. Public transit is a breeze with both Main Street TTC Station and Victoria Park Subway Station nearby. Families will love being within a short distance of schools: William J. McCordic Primary School, Adam Beck Junior PS, Gledhill Junior PS, and D.A. Morrison Middle School. Plus, Michael Garron Hospital, Shoppers World, & a wide range of dining, shopping, & amenities are all close by. This is a rare opportunity to begin making new memories in one of the East End's most desirable neighborhoods. (id:24801)
The Agency
2093 Prestonvale Road
Clarington, Ontario
Modern 3-Bedroom Townhome in Courtice, Welcome to 2093 Prestonvale Rd - a beautifully designed 3-bedroom, 3-bathroom townhouse offering the perfect blend of comfort, style, and convenience. Featuring a bright open-concept layout, contemporary finishes, and a spacious kitchen with stainless steel appliances, this home is ideal for families and professionals alike. Enjoy a private balcony, attached garage, and easy access to schools, parks, shopping, and Highway 401. Located in one of Courtice's most desirable new communities, this home combines suburban charm with modern living. (id:24801)
First Class Realty Inc.
492 Salem Road S
Ajax, Ontario
Stylish Upgraded Townhouse in Prime Ajax Location. Welcome to this beautifully upgraded 1,520 sq. ft. townhouse in the heart of Ajax, featuring over $40,000 in custom finishes! Unlike any Other Town House in the Area! Enjoy a thoughtfully designed interior with a Dream Custom Closet & Makeup Table in Primary Bedroom, Elegant dining room and Custom Bar, and unique accent details throughout. Builder upgrades include a striking backsplash, stained oak hardwood flooring, and extended upper cabinetry that enhance both style and function. With Custom Kitchen Pantry added for More Storage! This modern home offers two bedrooms and a den (currently used as 3rd bedroom/office), a main floor study area, two balconies, a 1-car garage with walk-in through house, and additional lower level storage. Equipped with stainless steel appliances, it's perfect for contemporary living. Conveniently located near Highways 401 and 412 for an easy commute. A must-see for those seeking comfort, style, and accessibility. (id:24801)
Royal LePage Connect Realty
610 - 125 Village Green Square
Toronto, Ontario
Tridel Condo. Unobstructed North East View 903 Sq. Ft 2 Bedrooms + Den With 2 Full Baths, Den Can Be Used As 3rd Bedroom, Kitchen W/Granite Counters, Ceramic Backsplash, Fantastic Amenities Include 24Hr Concierge, State Of The Art Health & Fitness Studio, Billiards, Indoor Pool, Media Room, Easy Access To 401, Shopping, Parks, Great Location! (id:24801)
Everland Realty Inc.
714 - 18 Beverley Street S
Toronto, Ontario
Prestigious "The Phoebe" Building ! The Heart Of Queen West! Spectacular South City View !! Great Layout Two Bedroom, 9' Ceiling, Hardwood Floors, French Balcony, Gourmet Kitchen With Top Of The Line Stainless Steel Appliances, Granite Counters, Custom Corian Sink, Sun filled & Cozy. The open-concept living/dining flows into a chefs kitchen w/ breakfast bar & ample storage. Ensuite washer/dryer for convenience. This property comes equipped with 1 parking spot, and is just steps to top dining, shopping & transit w/ a perfect 100 walk & transit score. This is a rare opportunity to own a peaceful escape in downtown Toronto don't miss out! (id:24801)
Brad J. Lamb Realty 2016 Inc.
905 - 575 Bloor Street E
Toronto, Ontario
This Luxury 1 Bedroom + Den Condo Suite Offers 567 Square Feet Of Open Living Space. Located On The 9th Floor, Enjoy Your Views From A Spacious And Private Balcony. This Suite Comes Fully Equipped With Energy Efficient 5-Star Modern Appliances, Integrated Dishwasher, Contemporary Soft Close Cabinetry, Ensuite Laundry. (id:24801)
Century 21 Atria Realty Inc.
16 Lynch(Lower Level) Road
Toronto, Ontario
Furnished Extremely Clean & Well Maintained 2 Bedroom Basement Apartment With Private Separate Entrance In Great Location With Private Laundry & Large Living/Dining Area & 7 Foot Ceiling With Lots Of Storage Space Close To Seneca College & George Vanier High School, Steps From Peanut Plaza Close To Don Mills & Leslie Subway Station,401,404, Don Valley Parkway & Fairview Mall. The Unit Is Furnished As Shown In The Pictures With Utilities & Internet Included. **EXTRAS** Fridge, Stove, Microwave, Private Washer & Dryer & Some Furniture As Shown In The Pictures. Price Inclusive Of Utilities & Internet & The Furniture. (id:24801)
Homelife/bayview Realty Inc.
216 - 30 Tretti Way
Toronto, Ontario
Welcome to Suite 216 at 30 Tretti Way a bright and modern 2-bedroom, 2-bathroom home at Tretti Condos in the heart of Clanton Park. Floor-to-ceiling windows fill the open-concept living and dining area with natural light, creating a warm and inviting space that easily accommodates both relaxation and entertaining. The thoughtfully designed galley kitchen is as stylish as it is functional, showcasing sleek finishes, quartz countertops, and like-new appliances. Enjoy fresh air and open views from your expansive 104 sqft. balcony, an ideal spot for your morning coffee or evening wind-down. With ensuite laundry and a storage locker included, this suite combines comfort, convenience, and contemporary style in one beautiful package. Amenities include a 24-hour concierge, secure bike storage, EV charging stations, a co-working lounge with coffee bar, a fitness studio with yoga space, a pet grooming station, childrens playroom, and a party room with catering kitchen and lounge. Green spaces and a rooftop garden create a peaceful oasis right in the city. All of this is just steps from Wilson Subway Station, major highways, and Yorkdale Mall, with an abundance of parks, shops, and restaurants nearby. (id:24801)
Royal LePage Signature Realty
806 - 85 Mcmahon Drive
Toronto, Ontario
2bd+2Washroom. 1Parking and 1 Locker building by Concord, Seasons is the most luxurious condominium in North York. This stunning west-facing unit offers () sq. ft. of elegantly designed living space with a functional layout featuring 2 bedrooms and 2 bathrooms. Bright and airy with 9 ft ceilings and floor-to-ceiling windows, it includes a sleek open-concept kitchen with quartz countertops, premium built-in Miele appliances, and designer cabinetry. The elegant bathrooms feature quartz countertops, undermount sinks, and custom cabinetry, while the bedrooms include built-in closets and roller blinds for a refined touch. Residents enjoy world-class amenities within the 80,000 sq. ft. Mega Club, including an indoor pool, basketball and tennis courts, bowling alley, putting green, yoga and dance studios, hot spa and sauna, kids area, BBQ zone, billiards, piano lounge, and tea garden, along with a touchless car wash and electric vehicle charging stations. Ideally located steps from Bessarion TTC subway station, this prime North York location provides convenient access to an 8-acre park, shopping centers, and a variety of dining options, offering an unparalleled lifestyle of luxury and comfort. (id:24801)
Homelife New World Realty Inc.
701 - 18 Hillcrest Avenue
Toronto, Ontario
Approx 675 Sf. (Per Builder Plan) Spacious 1 Bedroom + 1 Solarium At Empress Walk. East Access To Subway & Empress Walk Mall. Amenities Including 24 Hrs Concierge, Exercise Room, Party Room & Visitor Parking. Close To 401, Schools, Library, Community Centre, Shops & Restaurants. No Pets, No Smoking. Single Family Residence To Comply With Building Declaration & Rules. (id:24801)
Express Realty Inc.


