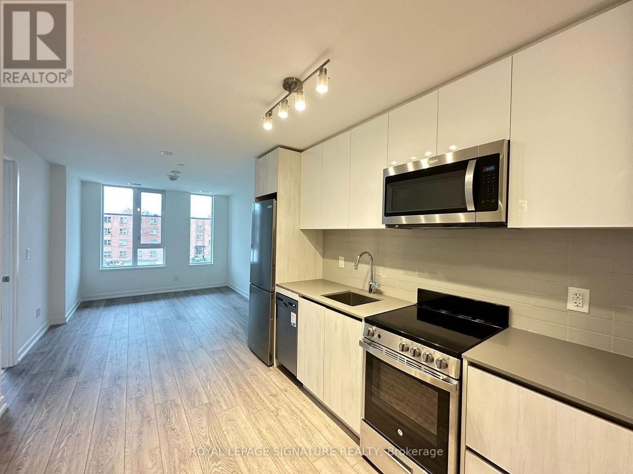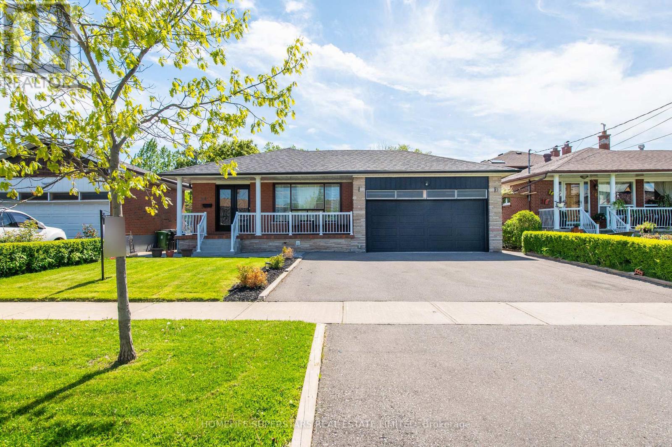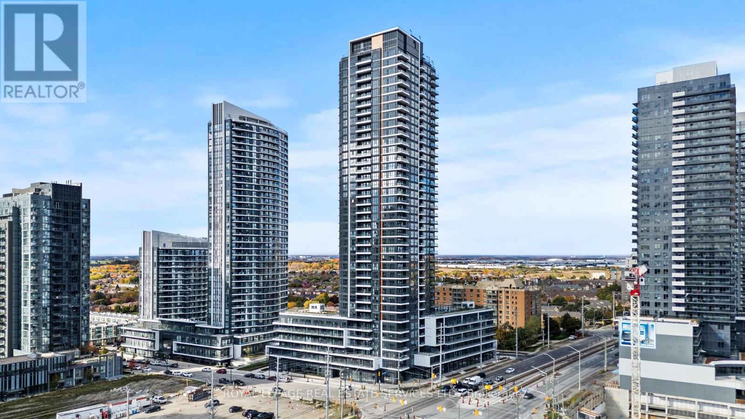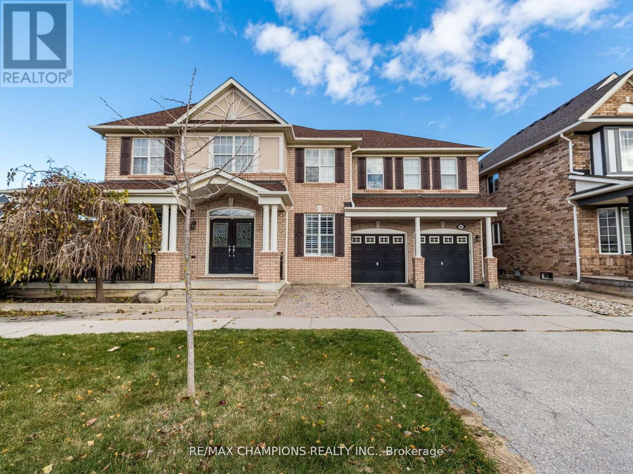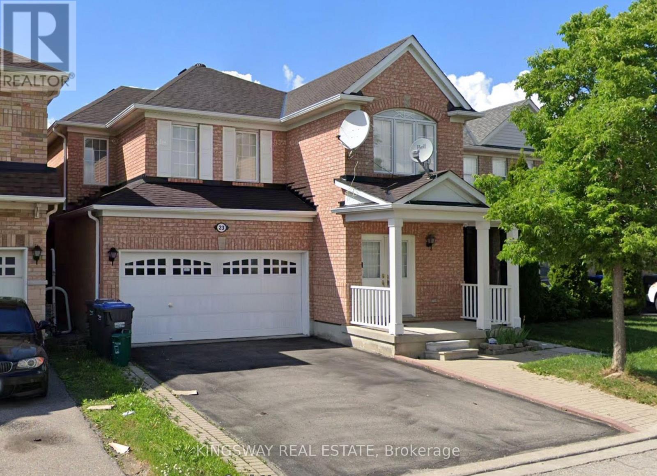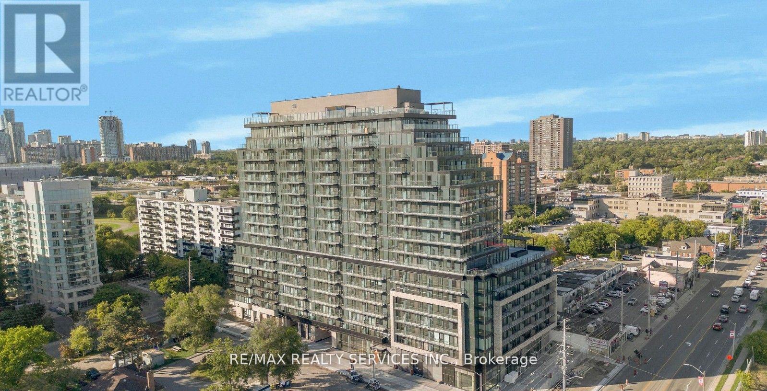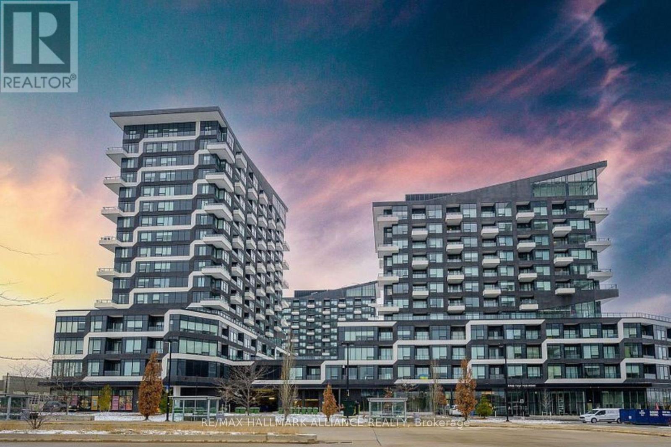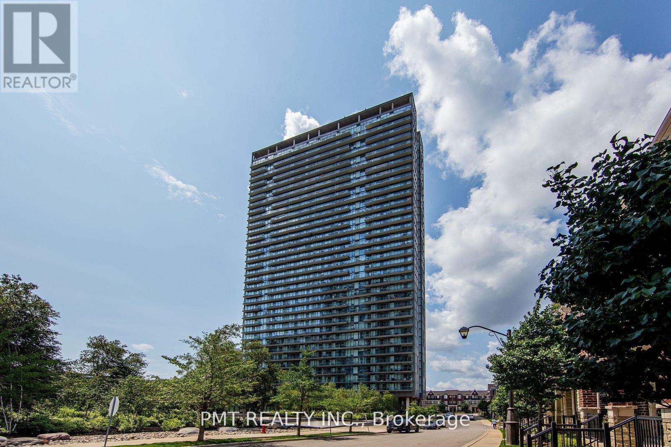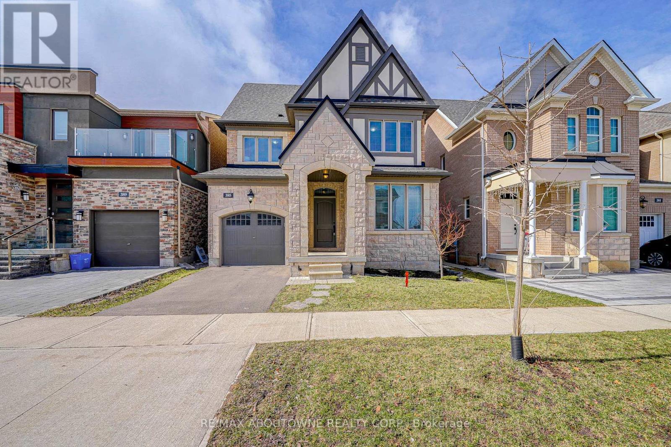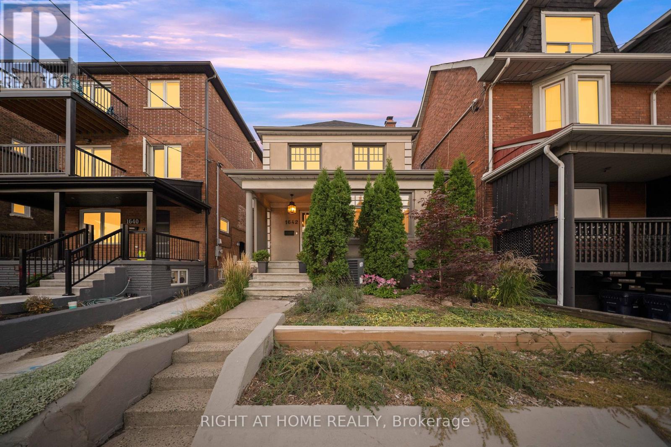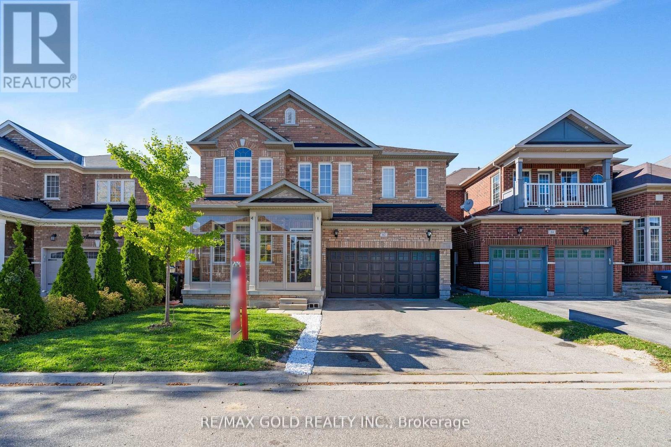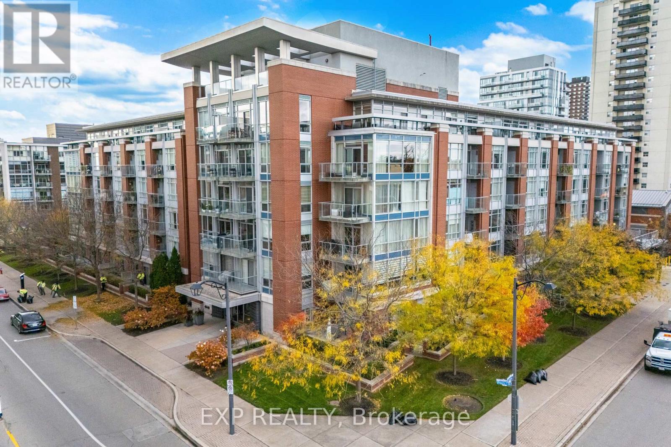211 - 11 Maryport Avenue
Toronto, Ontario
Welcome to The Keeley! A Prime Address In North York's Dynamic Downsview Park Neighborhood, Offering The Ideal Fusion Of Urban Accessibility And Natural Serenity. Here, You'll Find The Perfect Balance Between Convenience And Outdoor Escapes. Backed By A Lush Ravine With Hiking And Biking Routes Connecting Downsview Park To York University, Nature Enthusiasts Will Relish The Proximity To Green Spaces And Scenic Trails. The Wilson Subway Station Is Just Minutes Away, Ensuring Easy Access To Toronto's Public Transit, While The Nearby 401 Highway Streamlines Your Commute. With York University And Yorkdale Shopping Centre In Close Reach, This Location Caters to Students, Professionals, And Shoppers. The Keeley Also Introduces A Host Of Vibrant Amenities, From A Tranquil Courtyard And A 7th-Floor Sky Yard With Sweeping Views, To A Pet Wash, Library And Fitness Center. Experience The Best Of North York Living At The Keeley. Where Urban Vitality Meets Natural Splendor. (id:24801)
Royal LePage Signature Realty
24 Archway Crescent
Toronto, Ontario
xceptionally well maintained 3+4 bedroom Buglow backing onto The Humber River Recreational trail offering privacy, surrounding by trees, specious moderen kitchen quartz counter top, hardwood flooring through out, pot lights, upgraded Baths!! Fully Finished Baement, seperate entrance, potencial for in-law suite or rental income, Two-Car Attached Garage,Is Nestled On A Quiet, Child-Friendly Court, close to all amenities, New LRT (id:24801)
Homelife Superstars Real Estate Limited
810 - 15 Watergarden Drive
Mississauga, Ontario
Move-in-ready, fully furnished condo in one of Mississauga's most connected and vibrant locations, ideal for a student, working professional, or a couple. Enjoy a true turnkey lifestyle with quality furnishings and thoughtful details, offering a smooth and comfortable move-in experience. Welcome to modern luxury at Gemma Condominiums by Pinnacle. This brand-new, never-lived-in 1-bedroom plus den suite features 670 sq. ft. of interior space plus a 47 sq.ft. balcony (717 sq. ft. total). Floor-to-ceiling east-facing windows bring in abundant natural light and showcase open city views. The versatile den is perfect for a dedicated home office. A spacious living and dining area flows seamlessly into a modern kitchen equipped with full-size stainless-steel appliances, quartz countertops, and contemporary cabinetry. High ceilings, elegant finishes, a stylish 4-piece bathroom, and ensuite laundry complete the space. Residents enjoy resort-style amenities, including a 24/7 concierge, secure entry, state-of-the-art fitness centre, quiet study and co-working lounge, elegant party room, private dining room, and a welcoming lobby that sets the tone from your first step inside. Perfectly positioned at Hurontario & Eglinton, you are steps to cafés, restaurants, grocery stores, parks, and everyday conveniences. Minutes to Square One, Sheridan College, Celebration Square, Whole Foods, and major transit options. Effortless commuting via the Hazel McCallion LRT, GO Transit, and quick access to Hwy 403, 401, 407, and 410. Utilities: High-speed internet and building services included. Tenant pays hydro. Parking & Storage: One underground parking space and one locker included. Room measurements per builder's floor plan. A rare opportunity to lease a brand-new, fully furnished suite in a premier, fast-growing Mississauga community. (id:24801)
Royal LePage Real Estate Services Ltd.
707 Trudeau Drive
Milton, Ontario
If You Want To Live In One Of Milton's Premier Neighborhoods, This Is Your Chance! The Corner 5 Bedroom Home Sits On A Premium Wide 54 Ft Lot, High Ceilings Allow A Ton Of Natural Light Throughout The Home, A Regal Fireplace In The Family Room Complemented By A GourmetKitchen Showcasing Breakfast Island With Quartz Counter Tops, Backsplash & Under Counter Lighting, A Must Have Pantry, Luxury Over 3,725 Sq/Ft. 4Top Feature We Love About The Home: Parks 6 Cars On The Driveway 2. Majestic Main Floor Office With Fine French Doors 3. Generous Master SuiteOffers With 2 Walk-Ins Closets, 4. 2 Jack & Jill Washrooms With Cultured Marble Counter Tops 5. Located In The Beaty Neighbourhood. Don't Miss ThisRare Opportunity. (id:24801)
RE/MAX Champions Realty Inc.
23 Catchfly Crescent
Brampton, Ontario
Great Value in the highly desirable and prominent area of the Vales of Castlemore in East Brampton. Fully Self-Contained and Nicely renovated 2bed/1 bath basement apartment featuring separate entrance and 1 designated driveway parking spot. Well appointed kitchen w/ ample cupboard space and Stainless steel stove. Laminate flooring throughout, no carpet. Ensuite laundry. Property located on a quiet Crescent and backing onto green space. Walking distance to parks. Only a 5 minute drive to Rio Can Plaza for groceries, banks, and more plus close to schools, community centre. Highways 427 and 410 only a 10-15 minute drive. (id:24801)
Kingsway Real Estate
720 - 3009 Novar Road
Mississauga, Ontario
Experience modern living in this brand-new 2-bedroom, 2-bathroom condo, perfectly situated in the heart of Mississauga and just steps from Cooksville GO Station. This bright and spacious residence boasts sleek laminate flooring throughout, a thoughtfully designed open-concept layout, and a chef-inspired kitchen that seamlessly flows into the sun-filled living and dining area. Step out onto the expansive balcony to enjoy your private outdoor retreat. The primary bedroom offers a large closet and a luxurious 4-piece ensuite, while the second bedroom is equally spacious and versatile. Complete with one parking space, this condo offers both comfort and convenience. Ideally located near the upcoming Hurontario LRT, major highways, premier shopping malls, plazas, and all essential amenities include concierge, gym, yoga studio, co-working lounge, rooftop terrace, games room and more., this stunning unit is available for immediate occupancy. Internet for 1 year is included. (id:24801)
RE/MAX Realty Services Inc.
825 - 2485 Taunton Road
Oakville, Ontario
The BIRCH MODEL 625 Sq Ft is one of the nicest floor plans in the hottest new luxury Condos in Oakville, OAK & CO. The Vibe Of New , Modern, And Sophistication at Oak & Co. Condos Is Where Its At It's Like Walking Into A Swanky Hotel In Soho, New York. This Chic 1 Bedroom + Den In The Heart Of Uptown Oakville, Is Located Close To All Lifestyle Amenities Such As Goodlife Gym, Restaurants, Beer Store & Lcbo, Shopping, Pet Emporiums, The Largest Winners In The World, Spa Facilities & So Much More. Lifestyle Amenities at Oak & Co are perfect for your Health & Wellness. Close To 407 With Easy Access To QEW. Also offered for lease $2,400. (id:24801)
RE/MAX Hallmark Alliance Realty
612 - 105 The Queensway
Toronto, Ontario
Welcome to 105 The Queensway, Suite 612 at NXT Condos where contemporary design meets urban convenience in Toronto's desirable High Park Swansea community. This bright and beautifully appointed suite features an open-concept layout with floor-to-ceiling windows, a modern kitchen with stainless steel appliances, and a spacious living area that extends to a private balcony offering serene views of the city skyline and Lake Ontario. The bedroom provides ample closet space and natural light, creating a comfortable and stylish retreat. Residents of NXT Condos enjoy exceptional amenities, including an indoor and outdoor pool, fitness centre, tennis court, media and party rooms, guest suites, and 24-hour concierge service. Ideally located just steps from scenic waterfront trails, High Park, and transit, with easy access to the Gardiner Expressway and downtown Toronto. Perfect for professionals seeking modern living with a balance of nature and city life. (id:24801)
Pmt Realty Inc.
385 Dahlia Trail
Oakville, Ontario
Stunning 2410 Sq Ft Detached Home Nestled On Quiet Street Of Preserve Oakville. Functional Layout With An Office. 9 Ft Ceiling On Main. Second Floor Features 4 Bedrooms, 3 Washrooms & Laundry. Tons Of Upgrades From Builder, Including: Kitchen Executive Package, Topline Tile & Hardwood Floor, Granite Countertops & Backsplash. Potlights & Chandelier On Mainfloor. One Minute Walk To Oodenawi Public School. White Oaks Secondary School With IB Program. Close To Shopping, Library, Sports Complex, Hospital, Highways & All Amenities. (id:24801)
RE/MAX Aboutowne Realty Corp.
1642 Dufferin Street
Toronto, Ontario
Welcome to your new home in one of Toronto's most vibrant and culturally rich neighbourhoods - Corso Italia! Perfectly situated just steps from the shops, cafés, and buzz of St. Clair Avenue West, this 3-bedroom, 2-bathroom home was extensively renovated and upgraded in recent years thoughtfully blending modern conveniences with the timeless charm of an older home. It's got Magic windows throughout with retractable screens, updated plumbing, a new roof, new gutters just to name a few. There's even a waste stack already in place, so you can easily enclose the porch and add a powder room if desired. With a bright, open living space and a well-laid-out main floor that brings in plenty of natural light and room to relax or entertain. Beyond the back door, discover a lush, fully fenced backyard that offers a rare sense of tranquility in the city. Thoughtfully landscaped with mature greenery, a stone patio, and cozy seating areas, this space is perfect for al fresco dining, weekend lounging, or evening entertaining under the stars. Whether you're a gardener, a BBQ enthusiast, or simply crave a quiet place to unwind, this backyard delivers. It's your private retreat, right in the heart of Toronto. Live in the heart of Corso Italia, a walkable, culturally rich neighbourhood known for its Italian heritage, strong community feel, and exciting mix of shops, restaurants, and local spots. You're just steps from St. Clair West, with easy access to streetcar lines, parks, schools, and downtown Toronto. This is more than a home - it's a lifestyle. From the charm of the interior to the calm of your own backyard escape, all just minutes from the city's best dining and entertainment - this is urban living, elevated. (id:24801)
Right At Home Realty
82 Amaranth Crescent
Brampton, Ontario
Welcome to this charming all-brick detached home, where comfort meets style. Featuring 4 spacious bedrooms and an open-concept main floor with 9-foot ceilings, this residence is perfect for both everyday living and entertaining. The family room with its cozy fireplace adds warmth, while the oak staircase offers timeless character. Enjoy the convenience of main floor laundry, direct garage access, and parking for 4 vehicles with no sidewalk. Situated in a desirable neighbourhood close to parks, schools, and amenities, this home is an ideal blend of practicality and elegance. (id:24801)
RE/MAX Gold Realty Inc.
513 - 80 Port Street E
Mississauga, Ontario
Experience lakeside living at its finest in this beautiful 1-bedroom + den condo with parking and locker. This bright, open-concept suite features a modern kitchen with granite countertops, stainless steel appliances, and a breakfast bar - perfect for entertaining. Enjoy elegant details throughout, including pot lights, crown moulding, upgraded flooring, and a spa-inspired bathroom with limestone tile and a rain shower. Step outside to your private balcony or take a short stroll to shops, cafes, waterfront trails, and the GO Station. Live the vibrant Port Credit lifestyle - where convenience meets coastal charm! (id:24801)
Exp Realty


