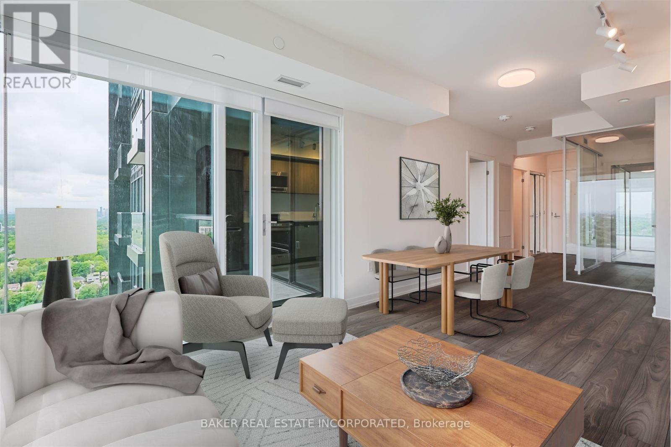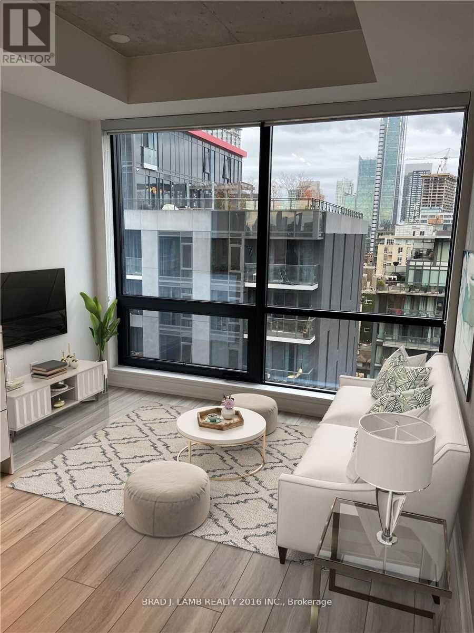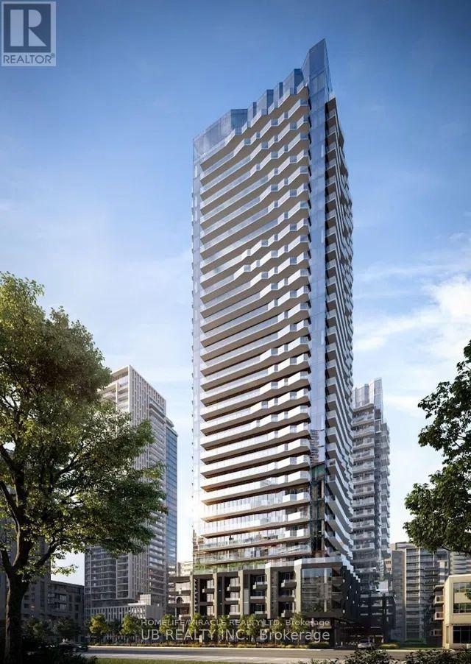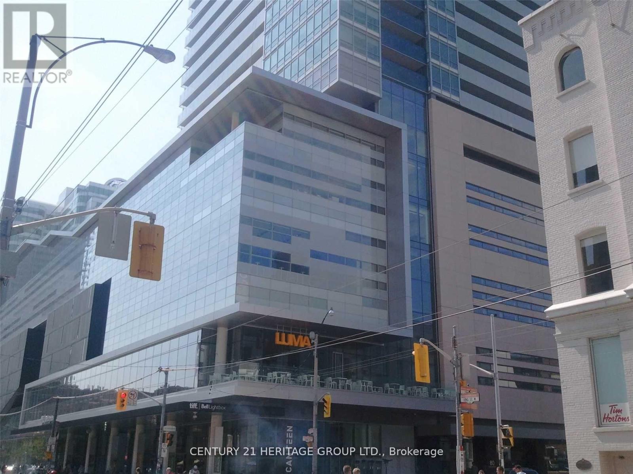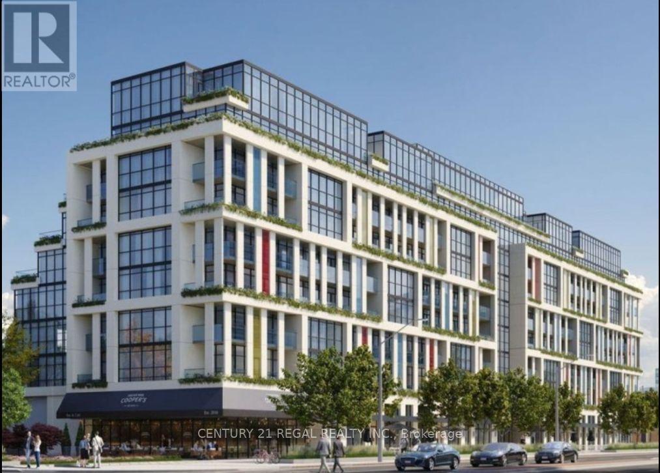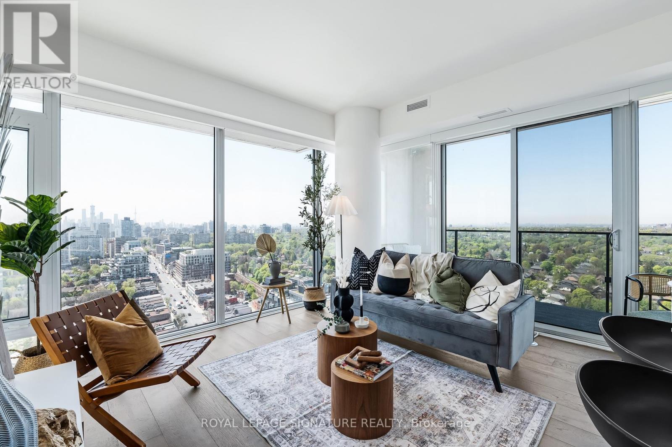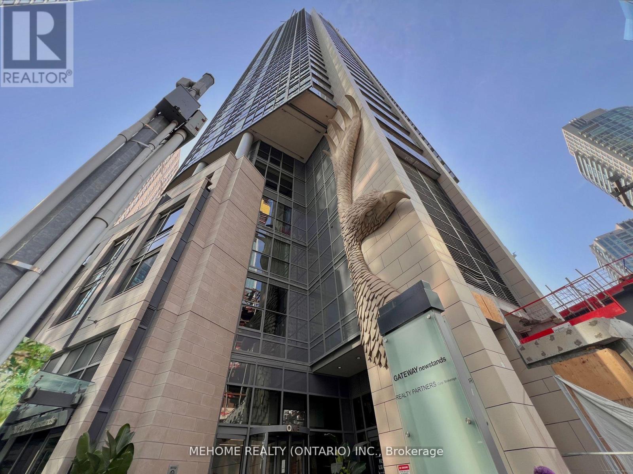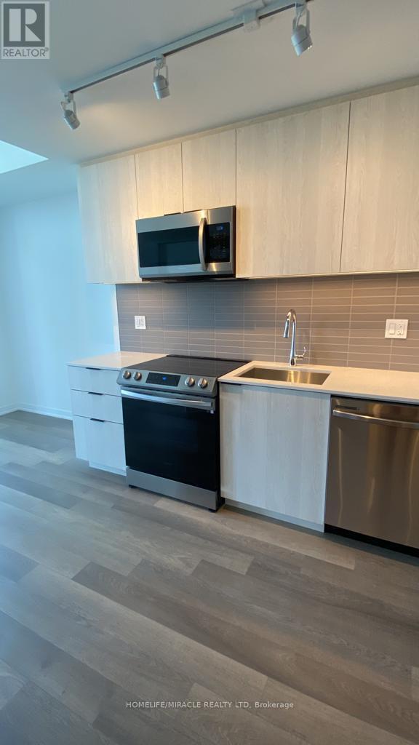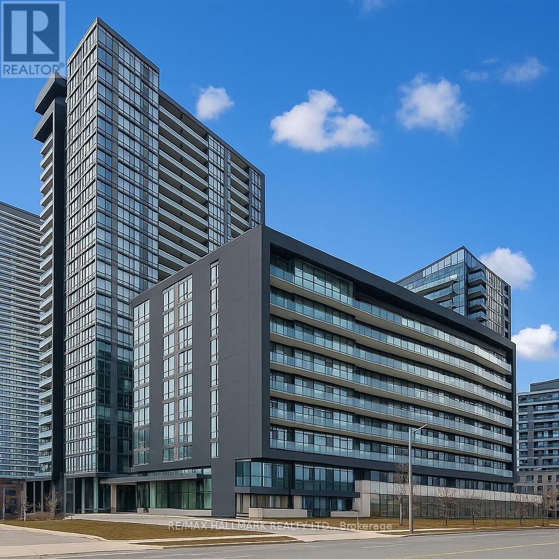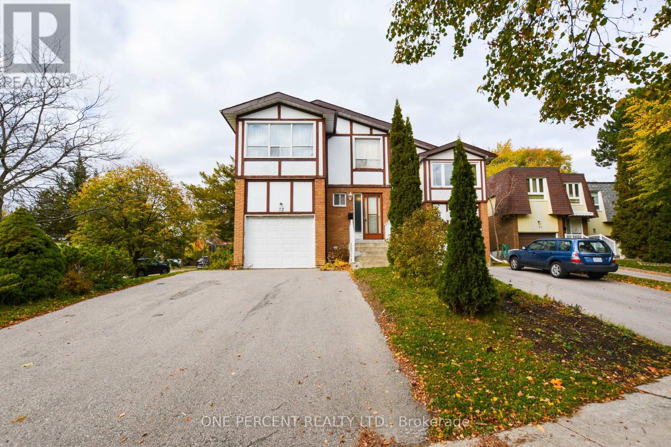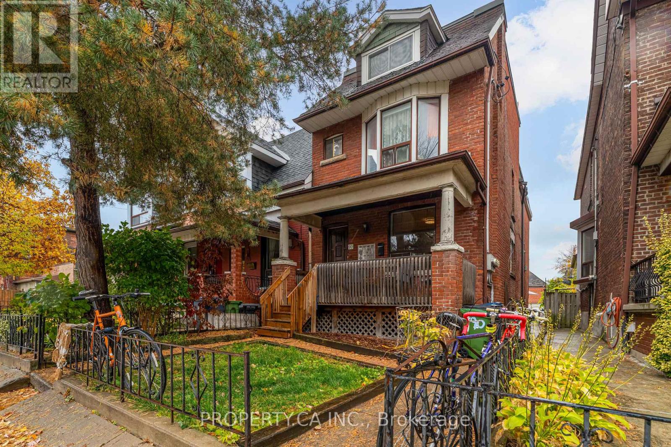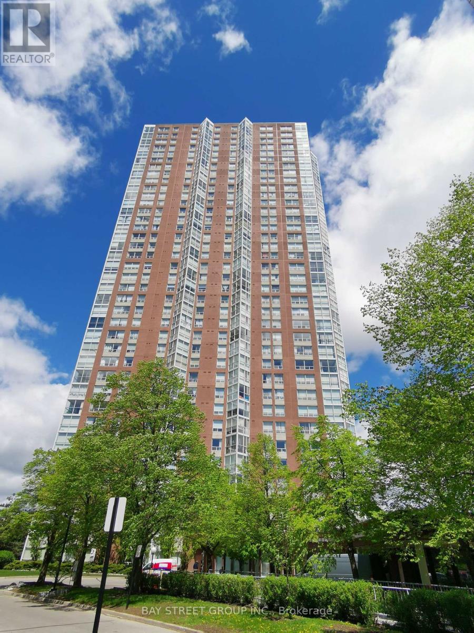3005 - 223 Redpath Avenue
Toronto, Ontario
The Corner on Broadway, a dazzling new address at Yonge & Eglinton. Brand New, Never Lived in 2 Bedroom & 1 Bath, 627sf Suite. RENT NOW AND RECEIVE TWO MONTHS FREE bringing your Net Effective Monthly Rent to $2,416.* A compact, walkable neighbourhood, with every indulgence close to home. Restaurants and cafes, shops and entertainment, schools and parks are only steps away, with access to many transit connections nearby as well. No matter how life plays out, a suite in this sophisticated rental address can satisfy the need for personal space, whether living solo or with friends or family. Expressive condominium-level features and finishes create an ambiance of tranquility and relaxation, a counterpoint to the enviable amenities of Yonge & Eglinton. Signature amenities: Outdoor Terraces, Kids Club, Games Room, Fitness, Yoga & Stretch room, Co-working Lounge, Social Lounge, Chef's Kitchen, Outdoor BBQs. Wi-Fi available in all common spaces. *Offers subject to change without notice. Terms and conditions apply. (id:24801)
Baker Real Estate Incorporated
1103 - 458 Richmond Street W
Toronto, Ontario
Woodsworth Loft 1 bedroom with 9ft ceilings, floor to ceiling windows, gas cooking in modern kitchen, stainless steel appliances, quartz counters and located across the street from the YMCA and Waterworks Food Market, Ace Hotel on Camden and Park. The best of Queen Street, King Street West, and Chinatown all within a 5 min walk. (id:24801)
Brad J. Lamb Realty 2016 Inc.
1311 - 120 Broadway Avenue
Toronto, Ontario
Modern Studio Living in Midtown Toronto - Welcome to Untitled Toronto Condos North Tower (Unit 1311), where design meets sophistication in the heart of Yonge/Eglinton. This stylish, never lived in studio offers a bright, open layout with floor to ceiling windows and a private balcony, creating an inviting and airy feel. The kitchen is beautifully finished with rich quartz countertops, modern cabinetry, and integrated appliances that blend functionality with sleek design. Upgrades throughout the suite, with warm hardwood flooring and polished tile accents that add a touch of elegance and depth, elevating the entire space. Located just steps from the Eglinton Subway Station and the upcoming Crosstown LRT, you'll have unmatched access to shopping, dining, and everyday conveniences along Yonge and Eglinton. Residents also enjoy state of the art amenities, including a fitness and yoga studio, indoor and outdoor pool and spa, meditation garden, co working lounges, and rooftop dining spaces with panoramic city views. Experience contemporary city living at its finest with modern comfort, stunning finishes, and unbeatable convenience all in one address. (id:24801)
Homelife/miracle Realty Ltd
3410 - 80 John Street
Toronto, Ontario
Freshly Painted & Cleaned Large 683 Sf 1 Bed + Den W/High Floor Clear East City View Atop Of Tiff Centre. Steps To Financial Centre & Entertainment District. Fabulous Building Amenities lncl: 24Hr Concierge, Hotel Like Rec/Gym Centre And Cinema For Unit Occupants. 1 Parking Spot &1 Locker Incl. (id:24801)
Century 21 Heritage Group Ltd.
333 - 181 Sheppard Avenue E
Toronto, Ontario
Welcome to this brand-new, never-lived-in, luxurious 1-bedroom + den condo in the heart of Willowdale East. Situated on the third floor, this stunning suite features a bright, modern open-concept layout with high-end finishes throughout. The spacious den is perfect for a home office or additional guest space, while large windows fill the home with an abundance of natural light.Located in one of Toronto's most desirable neighbourhoods, this condo is just steps from Yonge & Sheppard Subway Station, as well as popular restaurants, cafes, banks, Cineplex Theatre, Toronto Public Library, and top-rated schools. Commuting is a breeze with easy access to Highway 401.This is a rare opportunity to own a brand-new, never-occupied condo in a prime Willowdale East location. Don't miss your chance to experience modern living in one of Toronto's most vibrant communities! (id:24801)
Century 21 Regal Realty Inc.
2814 - 5 Soudan Avenue
Toronto, Ontario
Iconic Art Shoppe, Unreal View! Seeing is believing, and the moment you step inside this 2 bedroom, 2 bathroom beauty, and pick your jaw up off the floor, you'll shout "THIS IS THE ONE!" Words and pictures cannot describe the stunning, epic, spectacularness of these south west, sun-filled vistas - CN Tower, sunsets, lake, infinity pool. You absolutely must see it in person (thank us later)! Undeniably the most sought-after corner layout in the building, offering 785 sq ft, plus 150 sq ft of outdoor space over two balconies. With floor-to-ceiling glass, upgraded finishes, sleek cabinetry, Wide-plank hardwood and waterfall quartz kitchen counters, everything about this home-in-the-sky is giving luxury. Designer light fixtures, underground parking and bragging rights all included. And in a pet-friendly building loaded with impressive amenities - 24/7 concierge, huge gym with state-of-the-art equipment, wine-tasting room, kids playroom, theatre, and an 18th-floor outdoor pool/BBQ terrace that's a total vibe. A location that needs no introduction. Literally steps from Yonge/Eglinton subway station and the upcoming LRT. Farm Boy groceries in the building. Every fab eatery, cafe, shop and movie theatre right outside your door. (id:24801)
Royal LePage Signature Realty
1508 - 1 The Esplanade Drive
Toronto, Ontario
Backstage Condos - Lake & City Views with Perfect Downtown Convenience!Bright 2 Bedroom + 2 Bathroom corner suite with floor-to-ceiling windows, unobstructed SE views of the lake and city skyline. Functional split bedroom layout offers privacy, open-concept living, modern kitchen with centre island, stainless steel appliances and ample storage. Primary bedroom features 3-pc ensuite and large windows. One parking and one locker included.Located steps to Union Station, St. Lawrence Market, Financial District, PATH connection, restaurants, and waterfront. Exceptional building amenities: 5th fl party room with lounge area. Indoor Jacuzzi, outdoor rooftop terrace including an infinity pool, lounge area, barbecues and tanning deck. 6th fl theatre room, bar lounge and 2-guest suites. 7th fl fitness and weight areas and a yoga studio.Move-in ready condo in a prime downtown location! (id:24801)
Mehome Realty (Ontario) Inc.
1506 - 50 Power Street
Toronto, Ontario
Very bright 1 Bed with efficient layout, modern kitchen, modern finishes throughout. 9" smooth ceilings, stainless steel appliances, balcony! Great building with state of the art amenities. Convenient location close to transit, grocery stores, the downtown core, located in Corktown! One of Toronto's most vibrant neighborhoods. Steps to ttc, shopping, bars, restaurants, parks, king street, queen street; minutes to the lake, distillery district, financial district, subway, go train. (id:24801)
Homelife/miracle Realty Ltd
506 - 90 Queens Wharf Road
Toronto, Ontario
Discover this spacious and thoughtfully designed 1+Den suite in one of downtowns most sought-after boutique residences. Featuring soaring 9-foot ceilings and floor-to-ceiling windows, this unit offers an abundance of natural light and a seamless open-concept layout. The enclosed den with sliding glass doors is perfect as a second bedroom, guest room, or private home office. Enjoy a sleek modern kitchen with premium built-in appliances and quartz countertops, plus a private balcony overlooking a tranquil courtyard.Top-tier building amenities include a 24-hour concierge, fully equipped gym, indoor pool, basketball and badminton courts, and more. Located just steps from transit, world-class dining, shopping, and Torontos vibrant waterfront this is downtown living at its best! (id:24801)
RE/MAX Hallmark Realty Ltd.
22 Mintwood Drive
Toronto, Ontario
A rare to find spacious semi-detached home nestled in the prestigious Bayview Woods-Steeles community. Featuring 6+1 bedrooms and 5 full bathrooms, this exceptional property offers generous living space ideal for large or extended families. Located in a quiet, scenic neighborhood near beautiful ravine trails, it's close to top-rated schools, including A.Y. Jackson Secondary School, Zion Heights Middle School, and Steelesview Public School. Enjoy convenient access to shopping, public transit, parks, and major highways. A truly unique opportunity to own a large family home in one of North York's most desirable and family-friendly areas. Located near beautiful ravine trails and within walking distance to top-rated schools, including Steelesview Public School, Zion Heights Middle School, and A.Y. Jackson Secondary School. Convenient access to shopping, public transit, parks, and major highways. A one-of-a-kind opportunity to own a large home in one of North York's most desirable and family-friendly areas. (id:24801)
One Percent Realty Ltd.
Basement - 90 Muir Avenue
Toronto, Ontario
This bright and newly renovated one-bedroom basement apartment offers comfort, style, and convenience in one of the city's most desirable neighbourhoods. The space has been fully renovated and features tall ceilings, a brand-new kitchen with modern appliances, a spacious living area, and a bedroom with ample storage. Windows bring in natural light, creating a warm and inviting atmosphere throughout. Enjoy direct access to the shared backyard, perfect for savouring morning coffee or a quiet evening outdoors. The home is tucked away on a peaceful residential street, yet just steps from Dufferin Mall, Brockton Village, Little Portugal, and several local parks. You'll love being close to everything you need, from groceries and restaurants to cafés and transit. Ideal for a single professional or couple seeking a fresh, modern space in a quiet, connected part of the city. (id:24801)
Property.ca Inc.
3710 - 7 Concorde Place
Toronto, Ontario
Centrally Located Condo. Stunning Penthouse Unit With Unobstructed Spectacular Ravine/Park/City Views! No Unit Upstairs! Bright, Spacious And Functional Open Concept Layout! Floor To Ceiling Windows! Pot Lights! Convenient Location, Close To Ttc Bus Stop, Dvp Hwy, Eglinton Crosstown LRT, Shops At Don Mills, Aga Khan Museum, Park/Trails, Stores, Restaruants...etc. 24Hr Concierge, Great Facilities: Gym Rm, Squash/Tennis Courts, Ping Pong Rm, Indoor Swim Pool, Party Rm Etc. 1 Underground Parking Included. (id:24801)
Bay Street Group Inc.


