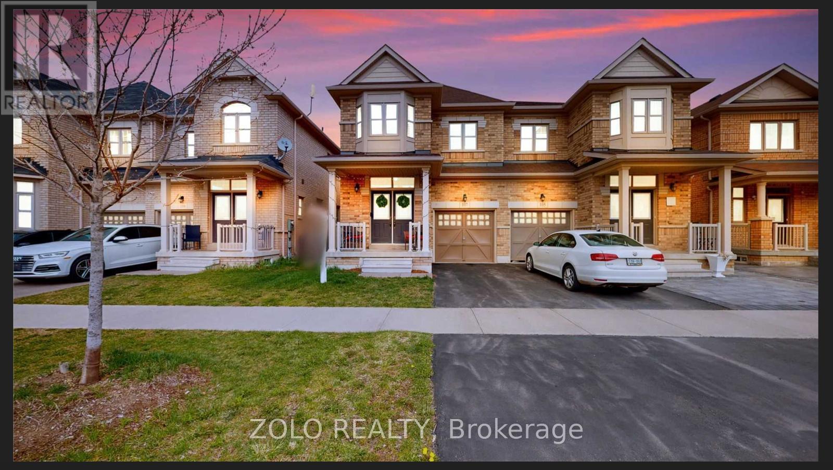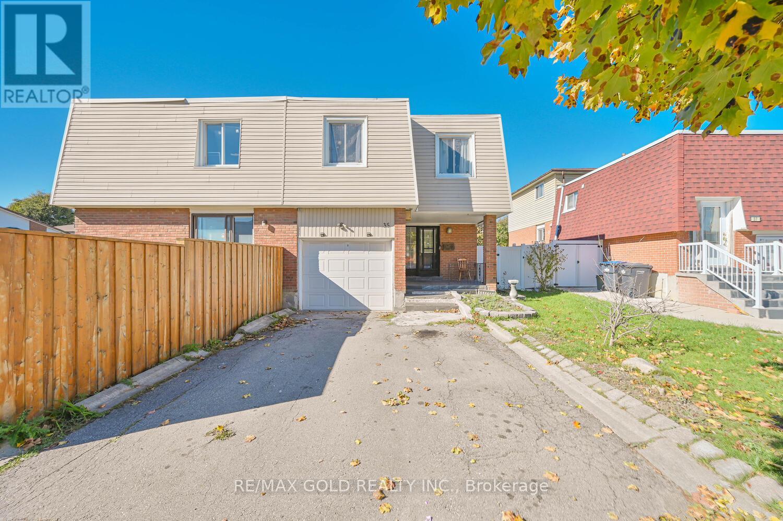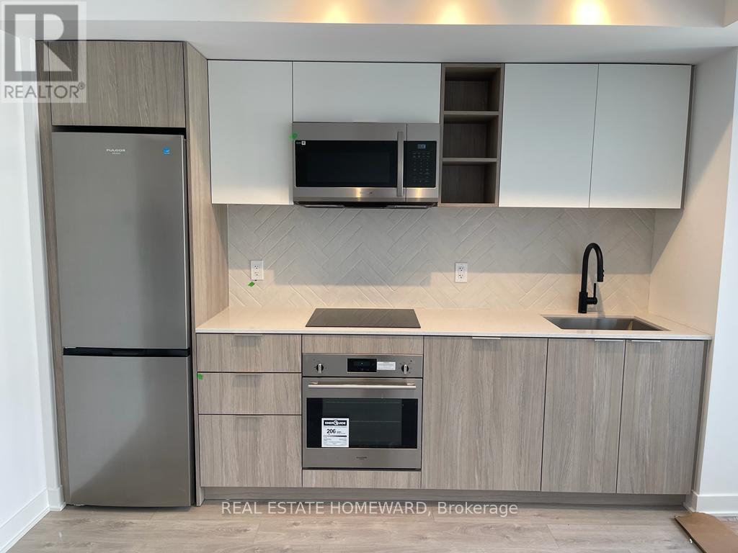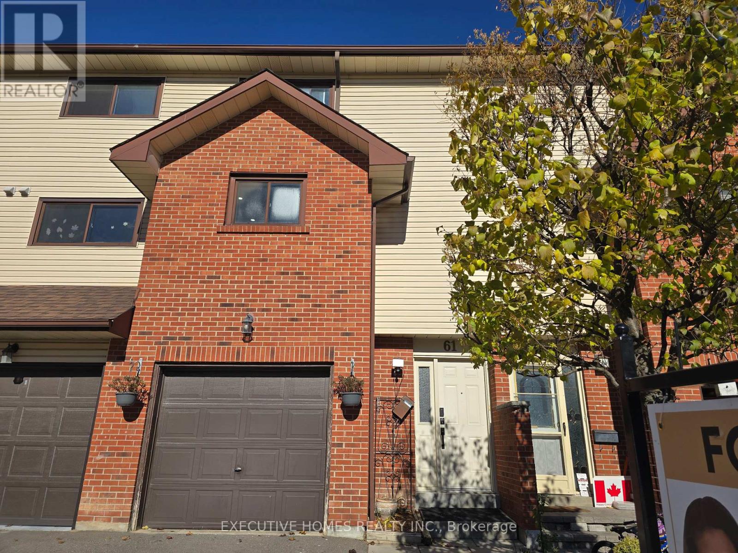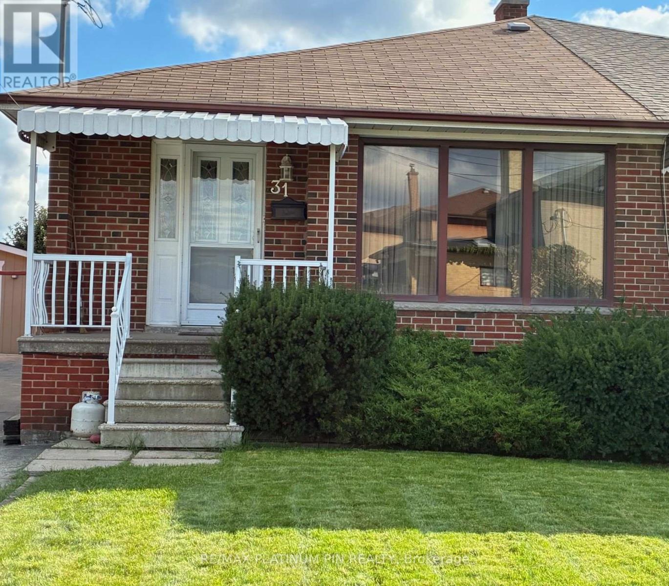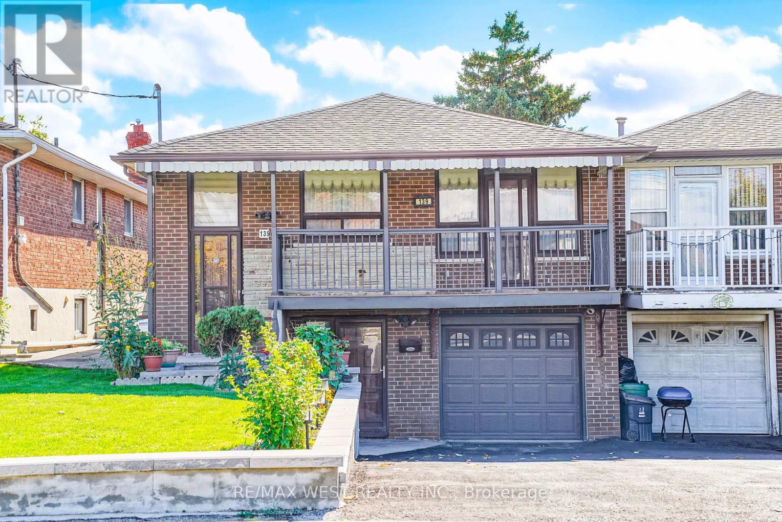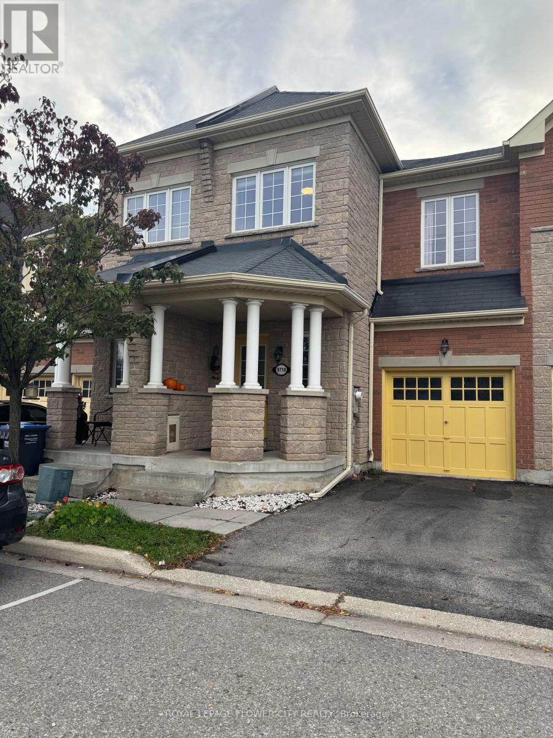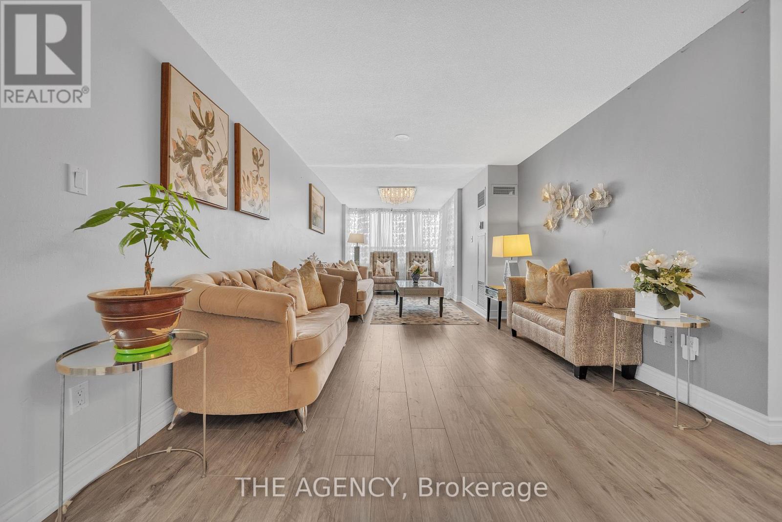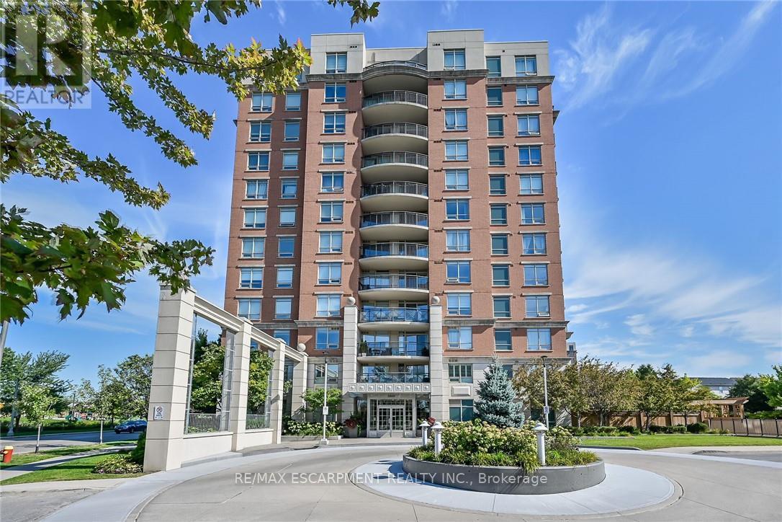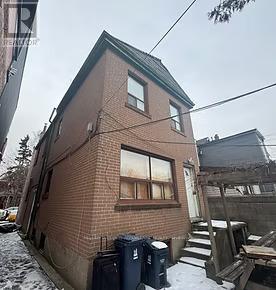107 Thornbush Boulevard
Brampton, Ontario
Beautiful...... well maintained upper portion of 3 Bedroom, 3 Bath Simi Detached with wooden floor & 9ft high ceiling on the main floor. Home is equipped with double door entry, family room and living room on main floor and laundry on 2nd floor. All bedrooms are very spacious along with elegant master bedroom with 4Pc ensuite bathroom & W/I Closet. Very Hot Location - 7 mins drive to Mount Pleasant Go Station, 10 mins walk to Sandalwood / Credit View Park, 5 mins walk to Plaza, with restaurants and grocery shop. (id:24801)
Zolo Realty
35 Horne Drive
Brampton, Ontario
Attention*** 1st Time Home Buyer/Investors! Potential For Good Rental Income. Well-Maintained House.4+1 Bedroom Finished Basement Living And Dining Combined, Primary Bedroom With 4 Pc Ensuite. All Bedrooms Are A Generous Size With Good Lighting. Close To All Amenities Schools, Transit, Hwy & Much More... (id:24801)
RE/MAX Gold Realty Inc.
431 - 36 Zorra Street
Toronto, Ontario
Welcome to this stylish and contemporary condo, a perfect blend of comfort, functionality, and modern design. Located in a vibrant and sought-after neighbourhood, this spacious unit offers an exceptional living experience for singles, couples, or anyone looking to enjoy urban living. As you step into this bright and airy unit, you are greeted by an open-concept layout that maximizes space and natural light from the large windows creating a serene and welcoming atmosphere. The sleek and modern kitchen is designed with both form and function in mind, featuring high-quality appliances, ample counter space, and contemporary cabinetry that provide both style and storage.The living area is perfect for relaxation or entertaining, with enough room for comfortable seating and access to the balcony, where you can enjoy a morning coffee or unwind in the evening. Den area offers great versatility, ideal as a home office, guest space, or additional storage. The bedroom offers a peaceful retreat, complete with ample closet space, ensuring both comfort and convenience.This condo is equipped with top-of-the-line amenities, including rooftop pool/terrace. Residents will also have access to a fully equipped fitness centre, lounge areas, party rooms, and secure parking. Additionally, the building features 24-hour security and concierge services for peace of mind.Located just minutes from public transportation, shopping centres, restaurants, and recreational spots, this condo offers unbeatable convenience. Whether you're commuting to work, running errands, or simply enjoying the local amenities, everything you need is just around the corner.Don't miss out on the opportunity to own or rent this stunning unit. Whether you're a first-time homebuyer or an investor, this unit offers incredible value, combining modern design, prime location, and top-tier amenities. Come see it for yourself and experience the lifestyle you've been looking for! (id:24801)
Real Estate Homeward
61 Collins Crescent
Brampton, Ontario
Welcome to Refined Living in Brampton. Experience the perfect harmony of style and comfort in this beautifully renovated 3-bedroom townhouse, gracefully situated in one of Brampton's most desirable family neighbourhoods. Ideally positioned near Bovaird & Kennedy, this residence offers an elevated lifestyle defined by modern finishes, thoughtful design, and everyday convenience. Property Highlights: Three spacious, sunlit bedrooms | 1.5 elegant bathrooms gourmet kitchen featuring sleek stainless steel appliances and a custom-built-in pantry fully finished basement, ideal for a private office, fitness space, or media room. Serene backyard oasis-perfect for outdoor dining or quiet relaxation convenient parking spaces. Access to a well-maintained community pool for exclusive leisure. Prime Location: Nestled within a quiet, family-friendly enclave, this home is moments from top-rated schools, picturesque parks, and playgrounds. Enjoy the ease of nearby boutique shopping, fine dining, public transit, and major highways, ensuring seamless connectivity and everyday comfort. Perfectly suited for families or professionals, this move-in-ready residence combines modern sophistication with a warm, welcoming ambiance and a true place to call home. (id:24801)
Executive Homes Realty Inc.
31 Ryewood Drive
Toronto, Ontario
Priced to Sell! Sun Drenched Semi Home in the Desirable Jane / Sheppard Area. Located on a Family friendly street, this well-maintained Freshly Painted Home Offers 3+1 Bedroom with a large living Area, Combined W/Dining Area, Pristine Hardwood Floors All Through Out Main Floor, Beautiful, Eat In Kitchen with plenty of cupboard/counter space. Large primary Bedroom with plenty of closet space and large window. Other 2 bedrooms a good size for growing family. Spacious updated 4PC Bathroom. Walk/Out to large rear covered deck-overlooking mature landscaped fenced yard. Separate Entrance to Finished Basement with Massive Bright Rec Room, Kitchenette, Large Separate BedRoom, 3PC Bath and lots of storage space. Steps Away From TTC Transit, HWY 400&401, Humber River Hospital, Downsview Park, York University, Community Centres, Walk-In Clinic, Groceries and More! A Must See! (id:24801)
RE/MAX Platinum Pin Realty
139 Shoreham Drive
Toronto, Ontario
Charming 3-bedroom, semi-detached raised bungalow. Bathed in natural light, the main level features an open-plan living and dining area, a full kitchen, three well-proportioned bedrooms and a full bathroom. Recent upgrades include a one-year-old A/C, fireplace replacement 2 years ago, fresh hardwood flooring (2 years), 4 high-end surveillance cameras, and a rebuilt driveway retaining wall (2 years). Bright, fully finished lower-level suite complete with full kitchen, private bathroom and its own separate entrance - ideal as a self-contained apartment. Located close to York University, schools, TTC, shopping, parks and a grocery store within walking distance, with easy access to major highways for commuting. Private driveway, garage and a backyard ready for summer entertaining. Perfect for families or investors-don't miss this exceptional opportunity. (id:24801)
RE/MAX West Realty Inc.
9710 Mclaughlin Road N
Brampton, Ontario
Welcome to this gorgeous and bright freehold townhouse in the sought-after Fletcher's Creek Village community! Offering over 1711 sq. ft. (Not including Finished Basement) of beautifully maintained home with a Ravine backing. This home features a spacious open-concept layout, hardwood flooring on the main flor and broadloom in the upper level, and an abundance of natural light. The modern kitchen comes equipped with 1-2 years new stainless steel appliances, renovated kitchen cabinets, and a walkout to a large entertainer's deck overlooking a private fenced yard, perfect for summer gatherings. The upper level includes a generous primary bedroom with a 3-piece ensuite and a large walk-in closet, plus two additional bright bedrooms and convenient upper-level laundry in a separate double door closet. The finished lower level provides a great recreation room with a Full washroom and additional storage space with a walkout to the backyard. Enjoy the family-friendly setting close to top-rated schools, parks, trails, shopping, and highways. Tenant to pay 100% utilities and carry liability insurance prior to occupancy. No Pets. (id:24801)
Royal LePage Flower City Realty
505 - 30 Malta Avenue
Brampton, Ontario
Ideal for First-Time Buyers, Families, or Investors Spacious 2-Bed, 2-Bath Condo with Excellent Amenities! Welcome to this well-kept, move-in ready condo, perfectly located in one of Brampton's most desirable areas. Whether you're a first-time buyer, a growing family, or an investor, this home offers great value and convenience. The open-concept layout features a bright, sun-filled living and dining area with elegant light fixtures, creating an inviting space for relaxing or entertaining. The kitchen offers stone countertops and a separate dining area for added comfort and functionality. The primary bedroom includes a 4-piece ensuite with both a tub and a separate shower, providing a peaceful retreat at the end of the day. A second full bathroom ensures added convenience for guests or family members. Enjoy the benefits of two parking spots for your vehicles and access to a wide range of building amenities, including an outdoor pool, tennis court, gym, squash courts, sauna, party room, and more. Situated near top-rated schools, parks, major highways, Sheridan College, and within walking distance to transit, shops and restaurants - this condo offers unbeatable access to everything you need. All that's left to do is move in and make it your own! (id:24801)
The Agency
601 - 2365 Central Park Drive
Oakville, Ontario
Welcome to this trendy Central Park Condominium. This 690 sf unit is the largest 1+den model offering unrestricted north-westerly great views of 27 Acre park, 2 ponds, trails, escarpment and the beautiful sunset from the largest balcony in the building (113 sf).Premium upgrades include Hunter Douglas Roller blinds on floor -to-ceiling windows, granite countertops, built-in microwave, under mount sink, upgraded cabinets and SS appliances. The Oak Park Community offers exceptional amenities, schools, parks, trails, restaurants and shops. The 403,407, QEW are just few minutes way, GTA is accessible. The River Oaks Recreation Centre is down the street and the Sheridan College about 2 km away. (id:24801)
RE/MAX Escarpment Realty Inc.
1161 Mirada Place
Mississauga, Ontario
Custom-built 4+1 bed, 6 bath home on a premium corner lot in one of Mississauga's most desirable neighbourhoods. Features include a dramatic 2-storey foyer, white oak herringbone floors, chefs kitchen with quartz counters & oversized island, and spacious principal rooms. Each bedroom has ensuite access, with a primary suite offering a spa-inspired bath & custom walk-in closet. The finished lower level boasts a walk-up to the yard, wet bar, theatre, and gym. Outside, enjoy a covered patio with fireplace, speakers & lighting for year-round entertaining. Steps to top schools, Port Credit, Clarkson Village, golf, parks & the QEW. This is a rare chance to own a modern masterpiece in the heart of Lorne Park. Homes of this calibre seldom come to market - don't miss the opportunity. (id:24801)
RE/MAX Hallmark Realty Ltd.
975 Dovercourt Road
Toronto, Ontario
Introducing 975 Dovercourt Road a luxury, turn-key 11-unit property featuring all two-bedroom residences in Toronto's vibrant Downtown West, built by award-winning luxury home builder PCMnow. Designed to near-net-zero standards, each suite will be delivered fully furnished and accessorized for immediate occupancy or effortless rental use. Crafted to condo-quality design and conversion-ready standards, suites (approx. 600-890 sf) feature triple-glazed windows, high-efficiency HVAC, solar-assist, battery backup, custom millwork kitchens with integrated appliances, designer lighting, security cameras, snow-melting system, and smart-home integration. Planned amenities include a residents' lounge with chef's kitchen, co-working and social zones, landscaped courtyard, fitness area, secure bike storage, and snow-melt entry. Located steps to Ossington, Bloor, and College, minutes to U of T, major hospitals, and the Financial District. Post-2018 construction ensures modern code compliance and exemption from Ontario rent-control guidelines (if operated as rental). Includes builder 10-year warranty. Estimated completion: end of spring 2027 (id:24801)
Keller Williams Advantage Realty
16672 Centreville Creek Road
Caledon, Ontario
A Rare Caledon Estate. Welcome to this beautiful executive bungalow, privately nestled atop 25+ rolling acres in coveted Caledon. The main residence features a bright, open-concept layout with expansive living spaces, a family-style kitchen, and stunning countryside views. The spacious primary suite includes a luxe 4-piece ensuite, complemented by two additional bedrooms. A fully finished lower level adds a large family room with fireplace and wet bar, gym, office, and extra bedroom. The property offers a built-in 2-car garage, a separate detached 2-car garage, and plenty of additional parking. A second private drive leads to a renovated modern guest house with two self-contained apartments (2-bed & 3-bed) and a detached 3-car garage ideal for extended family, rental income, or multigenerational living. Equestrians will love the large horse arena, while outdoor amenities include a saltwater pool, tennis court, and lush landscaped grounds. Set on a gentle hilltop, enjoy panoramic views of the valley, paddocks, and beyond. A truly one-of-a-kind opportunity offering luxury, privacy, and endless potential. Please do not walk on the property without a confirmed appointment. (id:24801)
Homelife/response Realty Inc.


