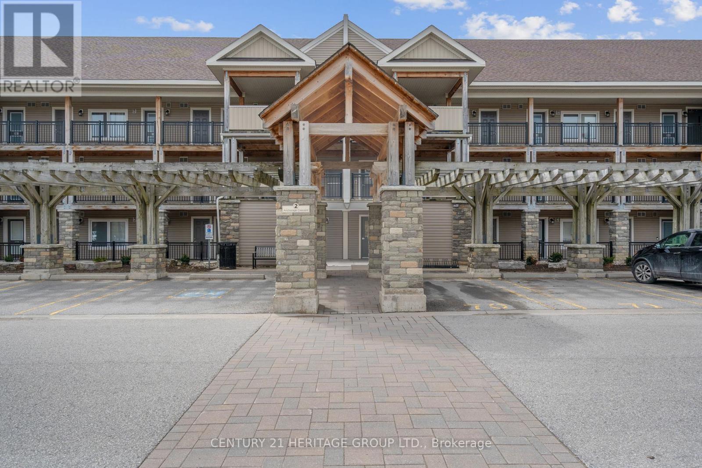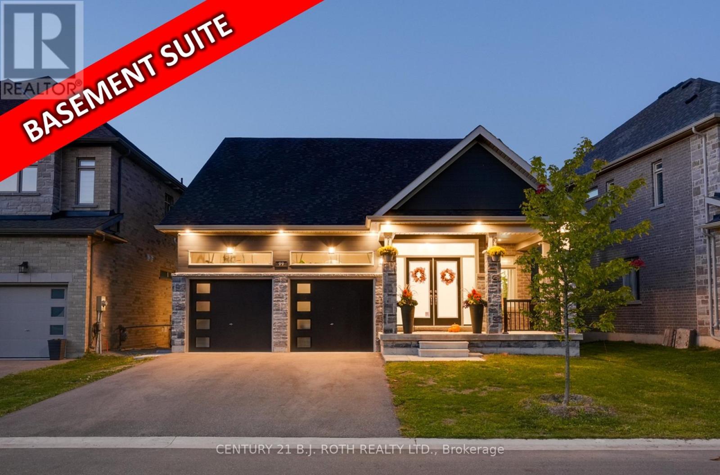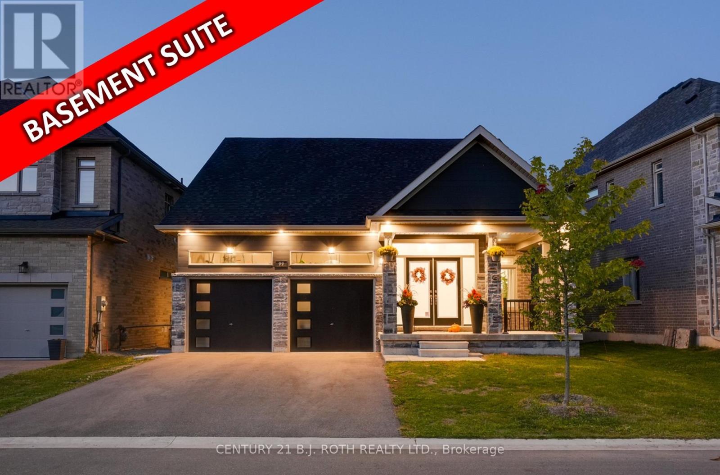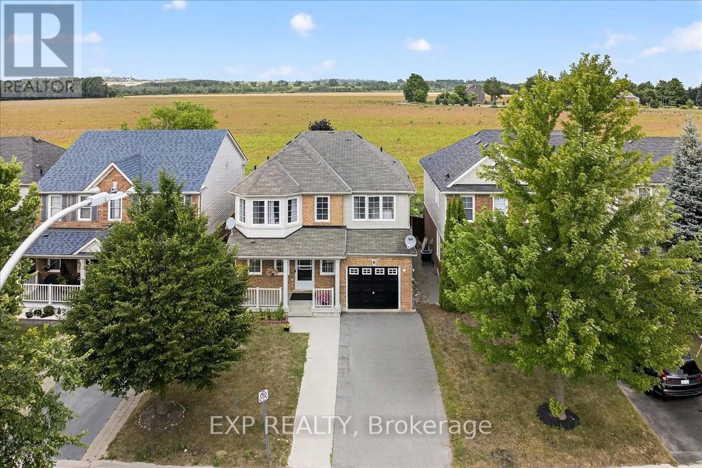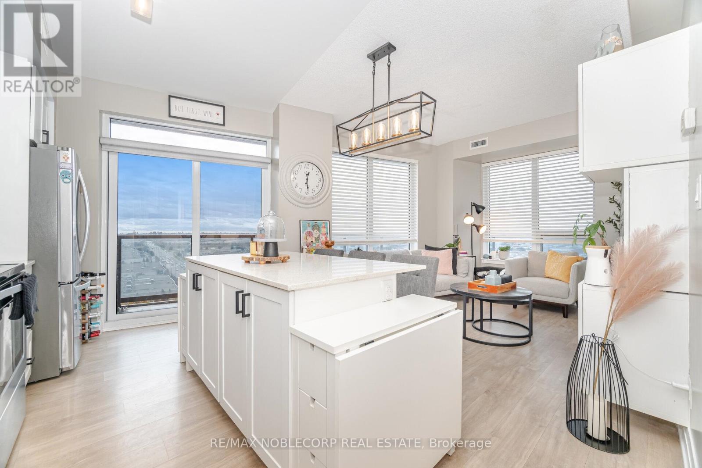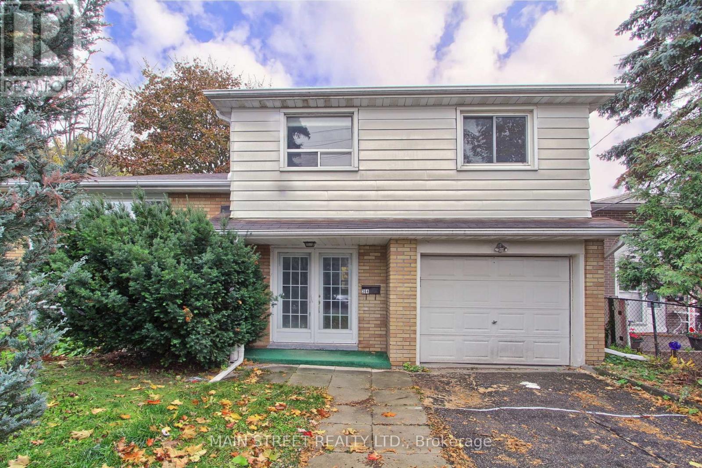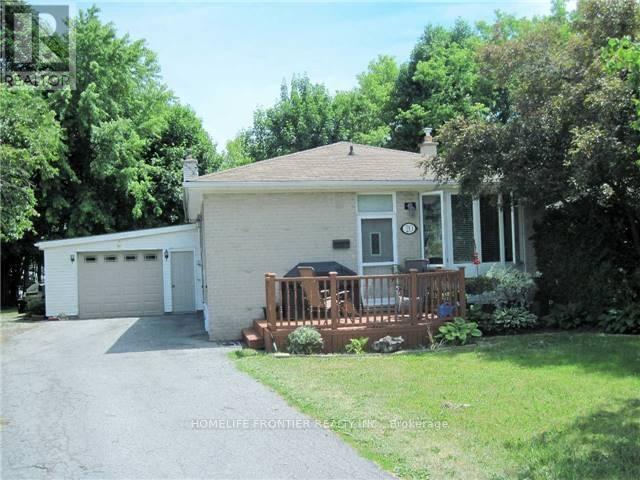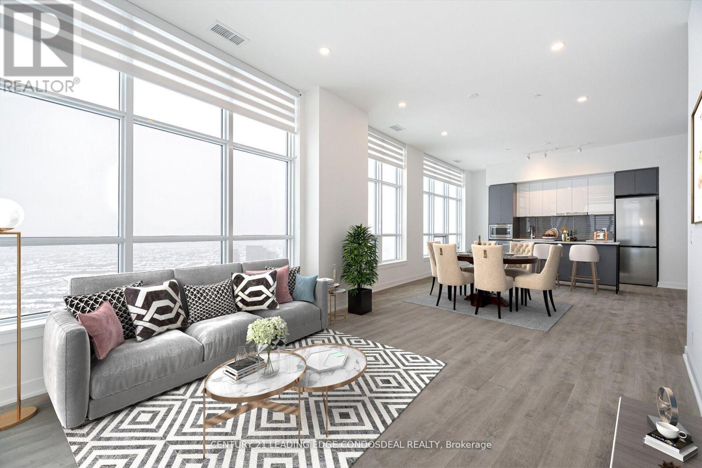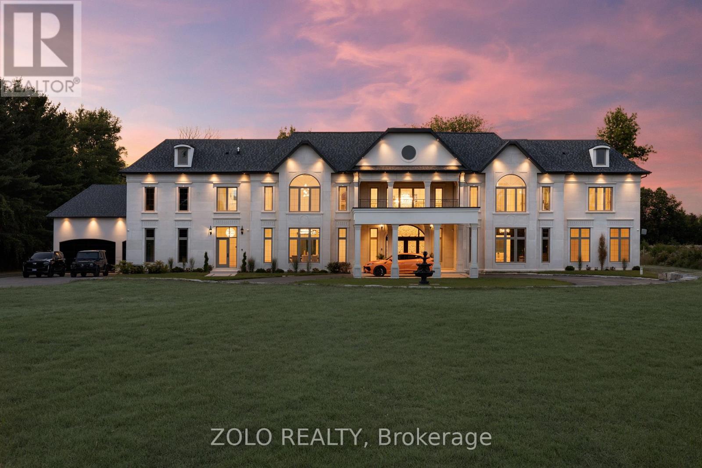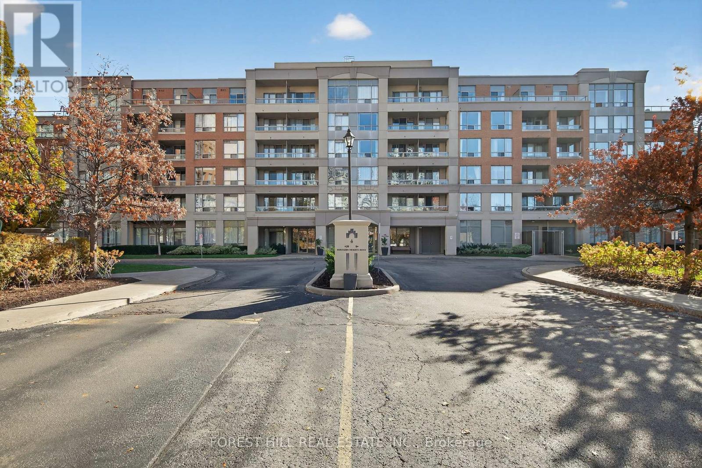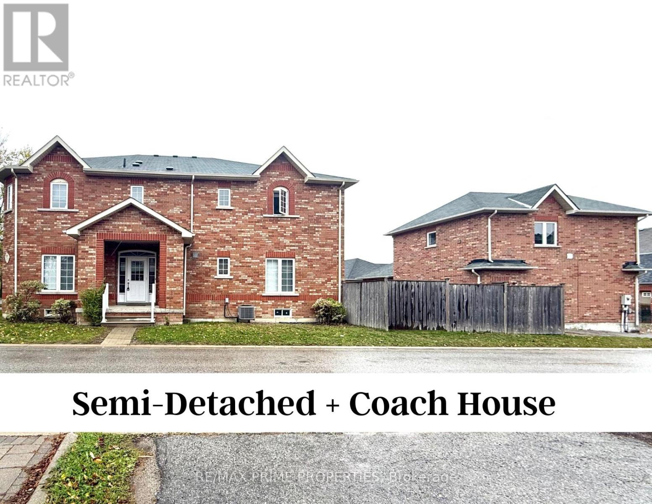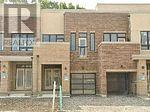200 - 2 Anchorage Crescent
Collingwood, Ontario
Welcome to 2 Anchorage Crescent #200, this is a beautiful 1-bedroom, 1-bathroom corner unit that perfectly blends modern comfort with cozy charm. Enjoy an abundance of natural light throughout the space, plus the added bonus of a private terrace-ideal for relaxing or entertaining. This unit also features convenient ensuite laundry, and access to premium amenities including a swimming pool and fitness centre, exclusive to owners. Located just minutes from vibrant downtown Collingwood and the stunning Blue Mountain Village, and set right alongside the breathtaking Georgian Bay, this condo offers the ultimate blend in both lifestyle and location. Whether a first time home buyer, or an experienced investor, this property is not one to miss! (id:24801)
Century 21 Heritage Group Ltd.
99 Franklin Trail
Barrie, Ontario
Introducing 99 Franklin Tr, A Rare Bungaloft Estate Backing Onto Protected Green Space. A home of distinction, combines architectural sophistication with thoughtful functionality. Set on a premium ravine lot in one of Barrie's most sought-after new communities, this two year old bungaloft offers nearly 3,700 sq ft of impeccably finished living space, including a fully self contained walk-out suite, ideal for multi generational living or an elevated income opportunity. The entry unfolds into a dramatic two storey great room, where 18 ft ceilings and soaring windows frame uninterrupted views of the ravine. The elegant yet comfy gas fireplace anchors the space, creating a balance of grandeur and warmth. Overhead, an open loft overlooks the main living area, adding both volume and architectural interest. The chefs kitchen is equally impressive, featuring premium SS appliances, a custom butlers pantry, and designer finishes that complement the rich flow of luxury vinyl flooring throughout. The main level primary bedroom provides a private retreat with calming green space vistas, a spacious walk-in closet, and a spa inspired ensuite. The lower level walk-out suite/ unit has been thoughtfully designed as a fully independent residence, complete with a stylish kitchen, expansive living area, and private bedroom with walk-in closet. Whether for extended family or discerning tenants, it delivers both privacy and versatility. Additional highlights include a four car driveway, an oversized two car garage with 240V plug for EV charging, dual HVAC systems for year round comfort, and curated designer touches throughout. Outdoor living is equally inviting with oversized front porch and a covered rear deck, perfectly positioned to enjoy the surrounding natural landscape. Situated minutes from Highway 400, top rated schools, rec centre, golf courses, Barrie's waterfront, and every major amenity, this property offers an exceptional blend of convenience, lifestyle, and enduring value. (id:24801)
Century 21 B.j. Roth Realty Ltd.
99 Franklin Trail
Barrie, Ontario
Introducing 99 Franklin Tr, A Rare Bungaloft Estate Backing Onto Protected Green Space. A home of distinction, combines architectural sophistication with thoughtful functionality. Set on a premium ravine lot in one of Barrie's most sought-after new communities, this two year old bungaloft offers nearly 3,700 sq ft of impeccably finished living space, including a fully self contained walk-out suite, ideal for multi generational living or an elevated income opportunity. The entry unfolds into a dramatic two storey great room, where 18 ft ceilings and soaring windows frame uninterrupted views of the ravine. The elegant yet comfy gas fireplace anchors the space, creating a balance of grandeur and warmth. Overhead, an open loft overlooks the main living area, adding both volume and architectural interest. The chefs kitchen is equally impressive, featuring premium SS appliances, a custom butlers pantry, and designer finishes that complement the rich flow of luxury vinyl flooring throughout. The main level primary bedroom provides a private retreat with calming green space vistas, a spacious walk-in closet, and a spa inspired ensuite. The lower level walk-out suite/ unit has been thoughtfully designed as a fully independent residence, complete with a stylish kitchen, expansive living area, and private bedroom with walk-in closet. Whether for extended family or discerning tenants, it delivers both privacy and versatility. Additional highlights include a four car driveway, an oversized two car garage with 240V plug for EV charging, dual HVAC systems for year round comfort, and curated designer touches throughout. Outdoor living is equally inviting with oversized front porch and a covered rear deck, perfectly positioned to enjoy the surrounding natural landscape. Situated minutes from Highway 400, top rated schools, rec centre, golf courses, Barrie's waterfront, and every major amenity, this property offers an exceptional blend of convenience, lifestyle, and enduring value. (id:24801)
Century 21 B.j. Roth Realty Ltd.
38 John W Taylor Avenue
New Tecumseth, Ontario
Welcome to 38 John W. Taylor Ave, New Tecumseth! This stunning 2-story family home is perfectly situated on a 38x86 ft fully fenced lot backing onto serene greenspace now designated as the future site of Banting Memorial High School. This exciting development will make the neighbourhood conveniently walkable for both elementary and high school students, adding even more appeal for growing families. Offering over 2,300 sq. ft. of beautifully finished living space, the bright, open-concept main floor features a spacious living room overlooking the kitchen, which boasts abundant cabinetry, generous counter space, stainless steel appliances, and a separate dining area perfect for the inspired chef and effortless entertaining. Upstairs, the primary bedroom offers a walk-in closet and ensuite, complemented by three additional bedrooms and a full 4-piece bathroom. The fully finished basement provides extra space for a rec room, games area, or home gym, complete with an additional 3-piece bath. Updates include a newer furnace and A/C, and the home is completely carpet-free, meticulously maintained, and move-in ready. Step outside to a private, fully fenced backyard backing onto tranquil green space - ideal for children, pets, or entertaining guests. With parking for up to 5 vehicles, this home combines practicality with elegance. Located in a safe, family-friendly neighbourhood close to parks, schools, shopping, and commuter routes, travel to the GTA is effortless. A perfect blend of space, style, and location - this home truly has it all! (id:24801)
Exp Realty
1505 - 3700 Highway 7 Road
Vaughan, Ontario
Discover Upscale Living With This Rare 2 Parking, 2-Bedroom, 2-Full Bathroom Corner Unit Offering Breathtaking, Unobstructed Southwest Views In The Highly Sought-After Centro Square Condos. Bathed In Natural Light, The Open-Concept Living And Dining Area Extends To A Stunning 240 Sq. Ft. Wrap-Around Balcony, The Perfect Spot To Unwind And Take In The City Skyline. The Modern Kitchen Is A Showpiece, Featuring Full-Size Appliances, A Sleek Quartz Island With Table Extension, And Upgraded Light Fixtures Throughout, All Enhanced By Modern Flooring For A Clean, Contemporary Aesthetic. The Split Bedroom Layout Provides Optimal Privacy, With A Spacious Primary Suite Complete With Ensuite Bath, Upgraded Vanity, And Walk-In Closet, While The Second Bedroom Is Conveniently Located Beside A Full Guest Bathroom. Residents Enjoy Resort-Style Amenities, Including A 24-Hour Concierge, Indoor Pool, Sauna, State-Of-The-Art Fitness Centre, Yoga And Party Rooms, Golf Simulator, Media Centre, And Rooftop Terrace. The Building Offers Ample Visitor Parking And A Vibrant Mix Of Retail Shops On The Ground Level, With Costco And Walmart Just Minutes Away. Ideally Situated Near The New Vaughan Subway Line, Steps From Cineplex Movie Theatre, And Close To Highways 400/401/407, Shopping, Dining, And All Major Conveniences - This Rare Unit Effortlessly Blends Luxury, Lifestyle, And Location. (id:24801)
RE/MAX Noblecorp Real Estate
364 Agar Avenue
Bradford West Gwillimbury, Ontario
Now available for lease. 364 Agar Avenue offers a fantastic opportunity to live on a spacious lot in a desirable neighbourhood. This well-maintained home features a beautifully updated new kitchen with modern finishes, new cabinetry. The large lot provides plenty of outdoor space for entertaining, gardening, or simply enjoying the outdoors, making it perfect for families or anyone seeking extra room to relax. A great combination of comfort, style, and location ready for you to move in and enjoy.Applicants are asked to provide a recent credit check, employment letter, and references with their lease application. All supporting documents are required for consideration. (id:24801)
Main Street Realty Ltd.
20 Johnson Road
Aurora, Ontario
Very Well Maintained 2 Bedroom Basement Apartment (Only) For Rent In The Heart Of Aurora Highlands( Yonge And Henderson), Private Entrance. 2 Outdoor Parking . . Available For Oct 1st Occupancy Clean, Bright ,Private Over Looking A Peaceful Ravine Setting Backyard . Walking To All Amenities Such As No Frills, Metro, Shoppers Drug Mart, Aurora Shopping Center And Many Other Shops And Restaurants. Easy Access To Transit. Short Drive To Aurora Go Station, Tenant To Pay 1/3 Of All Utilities. **Landlord is confirming the appointment directly with showing agent**Extras: (id:24801)
Homelife Frontier Realty Inc.
Ph03 - 30 Upper Mall Way
Vaughan, Ontario
Experience elevated living in this brand-new, never-lived-in 2 bed+den/2 bath penthouse, offering 1,200+ sq ft of contemporary elegance in the first of two towers constituting the leading edge of a massive redevelopment of the tract of land on the northwest corner of Clark Avenue and Bathurst Street upon which sits the Promenade Mall. This bright penthouse corner suite features floor-to-ceiling windows, bathing the space in natural light while showcasing breathtaking panoramic views. The modern open-concept design boasts a stylish kitchen with sleek stainless steel appliances and a centre-island, perfect for entertaining. The primary bedroom offers a private retreat with a walk-in closet and ensuite. Enjoy the rare luxury of two private balconies, including one off the primary bedroom, ideal for morning coffee or evening relaxation. Includes TWO parking spaces and 1 locker. 30 Upper Mall Way Condos have direct indoor access to the Promenade Mall that includes more than 150 stores and services such as Coach, Aritzia, H&M, Lululemon, Athletica, SportChek, Old Navy, Urban Planet and Pandora, and just blocks west along Clark of the Beth Avraham Yosef Synagogue (BAYT) and Sobeys Thornhill, world-class dining and cafes. Easy access to Highway 407, VIVA Transit Terminal to the soon-to-be completed Vaughan Metropolitan Subway Station, parks, library and golf course, community centres and top-rated schools. Residents enjoy state-of-the-art amenities, including fitness center, rooftop terrace, party lounge and more. (id:24801)
Century 21 Leading Edge Condosdeal Realty
3310 18th Side Road
King, Ontario
Presenting a masterpiece like no other, an architectural marvel brought to life by elegant workmanship at its finest. This exquisite luxury estate is set on 10 acres of pristine flat land. Spanning over 20,000 Sqft of total luxury living space where every room captivates extraordinary finishings and will exceed your expectations. Step into the grand foyer with soaring ceilings and an elegant palace style staircases to greet your guests in a timeless style. Grand entertaining rooms featuring 22' custom ceilings and expansive windows, offering breathtaking panoramic views. Featuring 8 suites including master suite retreat, sauna & spa room, elevator, theatre room, indoor waterfall wall & much more. 4 fireplaces, gas Wolf 60" Stove, Wolf 60" Hood, Built-In Bosch Coffee Maker, Dacor Fridge & Freezer, B/I Wolf Microwave, Bosch Dishwasher. Steam Humidifiers, 4 Furnace 4 A/C, Whole House On Reverse Osmosis System & Water Softener System. (id:24801)
Central Home Realty Inc.
311 - 19 Northern Heights Drive
Richmond Hill, Ontario
A rare opportunity at a great price! This bright and airy well-cared-for 681 Sq Ft 1-bedroom + den condo offers comfort, convenience, and a wonderful sense of home. Filled with natural south-facing light and overlooking beautiful, blooming trees, this suite provides a peaceful retreat in a vibrant neighborhood. The open living and dining area, with a walk-out to your secluded balcony, is perfect for relaxing or entertaining. The large den offers great flexibility-ideal for a home office, guest space or a 2nd bedroom. The unit has been lovingly maintained, with hardwood floors and spacious 4 pc bath, it offers a solid space for your personal touch and style. Enjoy 1 Parking Spot, 1 Locker and ALL - INCLUSIVE maintenance fees, giving you peace of mind with utilities and building amenities covered-making this home as practical as it is comfortable. Located in one of Richmond Hill's most convenient areas, you'll be just minutes from Hillcrest Mall, grocery stores, restaurants, parks, and transit, with easy access to Highway 407 and all local amenities. Whether you're a first-time buyer, downsizer, or investor, this condo offers incredible value and endless possibilities in a highly convenient and sought-after area. (id:24801)
Forest Hill Real Estate Inc.
152 Whites Hill Avenue
Markham, Ontario
Super-sized Semi with Coach House on corner lot large and lovely, this 1884 sqft + 500 sqft semi-detached home in Cornell Village offers ample space for families, plus a stunning one-bedroom apartment over the garage for in-laws or tenants. Key features include a beautiful south-facing living and dining room, eat-in Kitchen with island, spacious Family room, and walk-out to backyard with deck (not to mention hookup ready for your gas BBQ). Renovated powder room, gleaming hardwood, and hardwood stairs round out the main floor. Upstairs find three bedrooms and two bathrooms including a large primary suite with walk-in closet and 5-piece ensuite. Let's move on out to the Coach House which has been freshly renovated for its next occupant. Quartz counters and backsplash, kitchen island under pendant lights, brand new stainless steel appliances, separate bedroom, a deluxe spa-worthy four-piece bathroom, new hardwood floors and glass stair railings. Oh yes.Your cars will appreciate the two car detached garage plus parking pad, not to mention being a 5 minute drive to highway 407. If you don't use a car, your feet will appreciate being a short walk to Cornell Bus Terminal, the Cornell Community Centre, Markham Stouffville Hospital, and highly ranked elementary and secondary schools. Large Family Home with Sunshine on Three Sides, Income Potential, in a Great Location. YES PLEASE! (id:24801)
RE/MAX Prime Properties
97 Dariole Drive
Richmond Hill, Ontario
Beautifully Designed 3 Bdrm + Den Contemporary T/House Set On A Premium Ravine Lot! One Of The Largest Units, it Boasts 2066 Sqft of Living Space, Complete with a Cozy Family Room in the Basement! Enjoy the Modern Finishes, Such as a Double Door Entry, An Interior Door to the Garage, Dark Stained Hardwood Floors, Including A Stylish Rod Iron Staircase, A Second-Story Balcony, and A 2nd-Floor Laundry Room! The Open Concept Layout Highlights A Modern Kit W /Center Island, SS App & Plenty of Space to Host Large Family Gatherings! Retreat and Unwind in the Primary Suite Complete With A Spa-Like Ensuite! Step Out Onto The W/O Deck Where You Can Enjoy The Ravine View Or Explore The Walking Trails, Community Rec Center, Parks, Or Lake That This Vibrant Community Has to Offer. Home Will Be Painted Before Dec 1st, a Neutral White. Schools, Shops, and Transits, Including the GO Train, are all Nearby. (id:24801)
Homelife/bayview Realty Inc.


