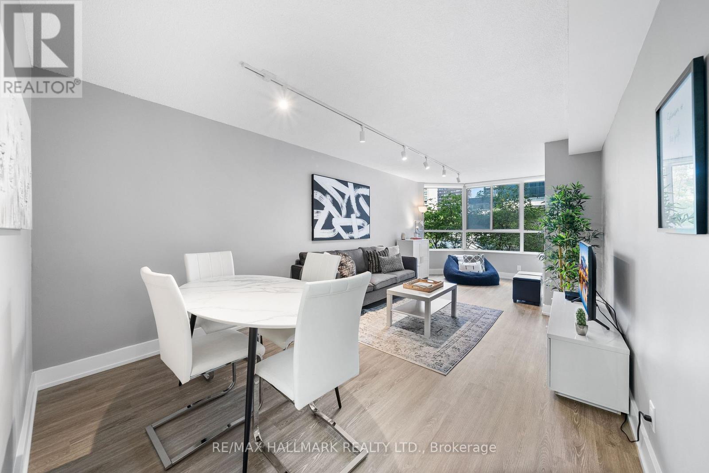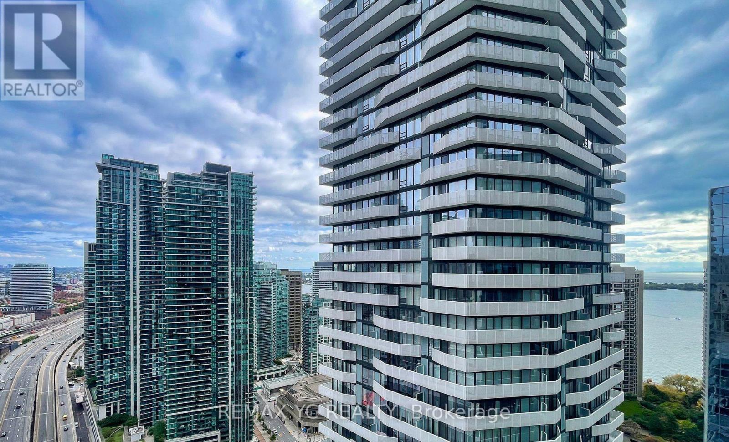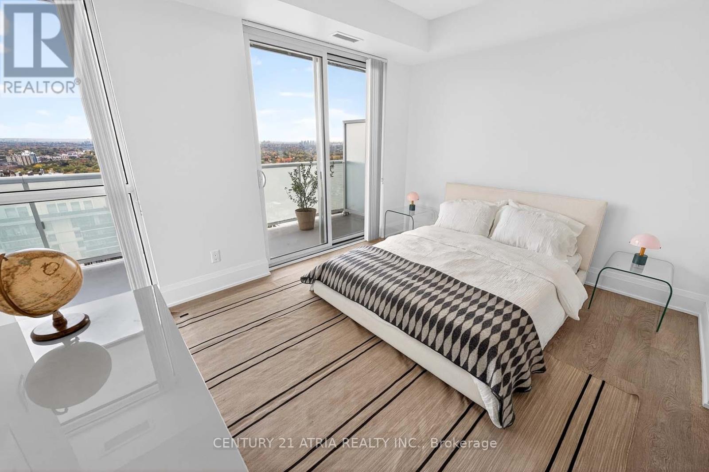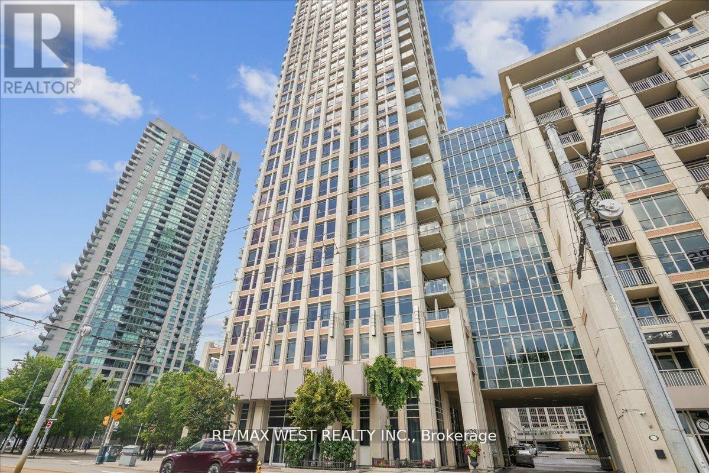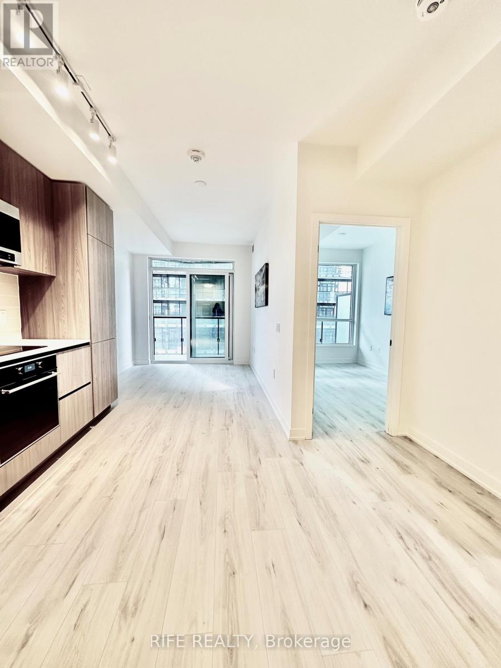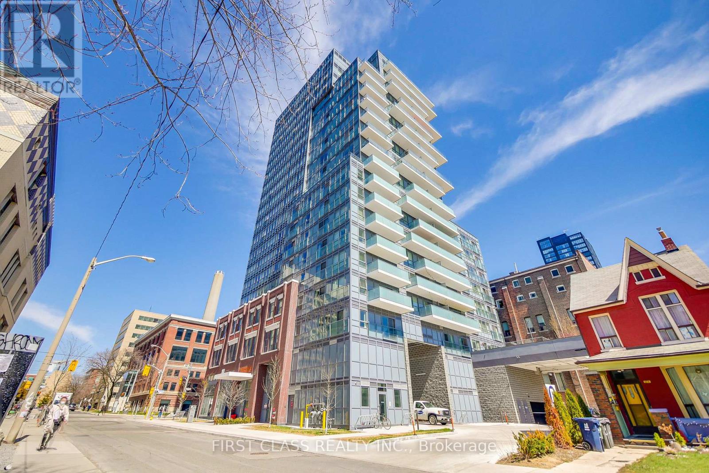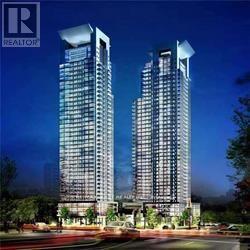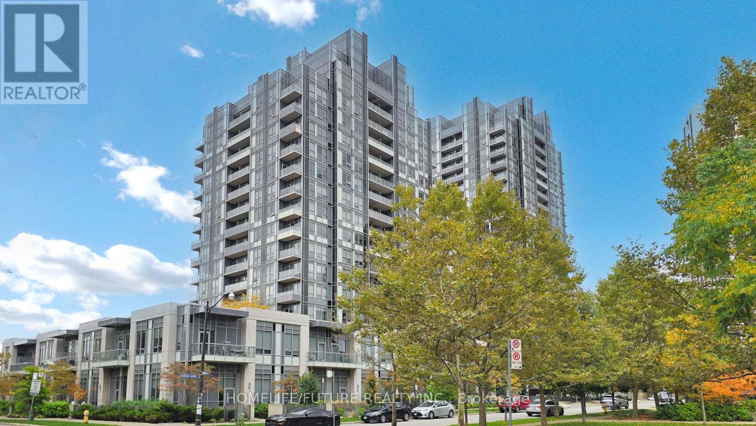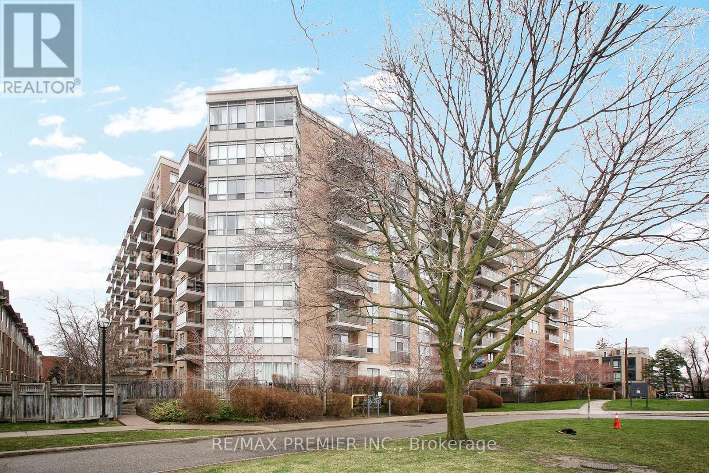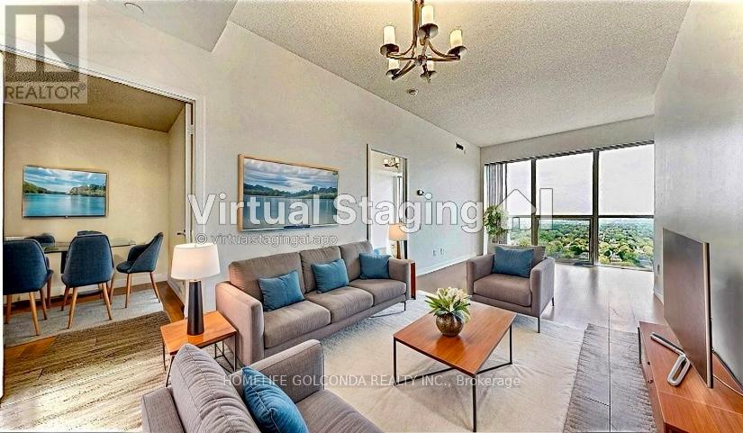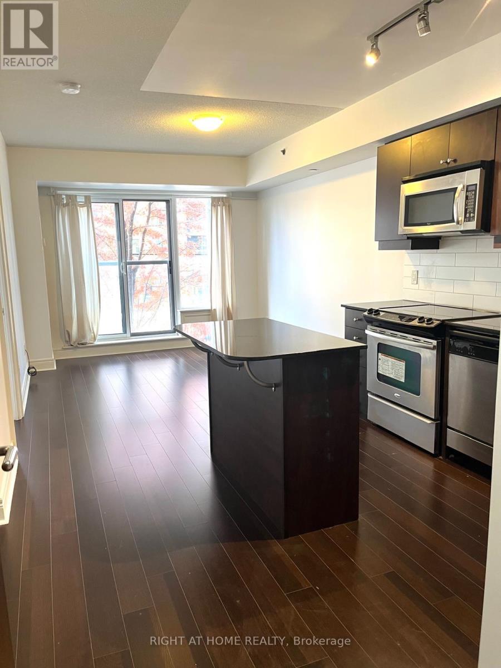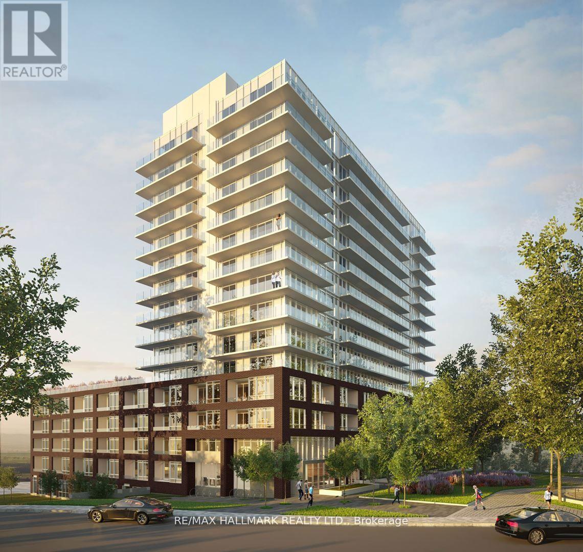419 - 711 Bay Street
Toronto, Ontario
Live large at The Liberties! A downtown delight, this exceptional condo is modern and chic, offering a perfect blend of stylish updates, a generous layout, and the best-of-city convenience. Spanning nearly 1,000 square feet, unit 419 boasts 2 bedrooms, a den/ solarium, and 2 full-sized bathrooms, and overlooks a tranquil garden, for a calming urban oasis backdrop. The expansive windows flood the open-concept living and dining area with natural light. Whether you're preparing a gourmet meal or unpacking take-out, you'll appreciate and modern kitchen featuring stone counters, full-sized stainless-steel appliances, a tile backsplash, ample counter space, and pot lights. The ensuite laundry conveniently provides a stacked washer and dryer plus storage space. Both bedrooms are generously sized, with the primary bedroom boasting a large walk-in closet and a contemporary 4-piece ensuite bath for added luxury. The versatile den can serve as a home office, study space, living area, or an additional bedroom. With wood floors throughout, and a bright exposure, this, well-cared-for unit is move-in ready! Enjoy worry-free living with all-inclusive maintenance fees (tenants just pay internet and cable!) and a highly coveted parking space. In an unbeatable location with parks, courtyards, easy TTC access, IKEA, Farm Boy, restaurants, Yonge & Dundas Square, Eaton Centre, Toronto Metropolitan University, and the University of Toronto are all just steps away! (id:24801)
RE/MAX Hallmark Realty Ltd.
3504 - 100 Harbour Street
Toronto, Ontario
Gorgeous 2-Bedroom Corner Unit at Harbour Plaza Residences, offering a prime location with direct access to the PATH network, seamlessly connecting you to the heart of Toronto's downtown core. Residents enjoy 24-hour concierge service and world class amenities, including a state-of-art fitness centre, indoor pool, outdoor terrace, theatre room, steam sauna, and party room. Conveniently located steps from the Harbourfront, Union Station, Rogers Centre, Financial District, and Entertainment District, this residence provides the prefect balance of luxury living and urban convenience. Parking space can be also rented for extra $300 / monthly. (id:24801)
RE/MAX Yc Realty
2915 - 101 Erskine Avenue
Toronto, Ontario
Rare Find! Experience unobstructed panoramic northwest views from a corner balcony that spans two full sides of the unit, with two walkouts - from both the living room and primary bedroom. Enjoy 9 ft ceilings and floor-to-ceiling windows that flood the space with natural light. The upgraded kitchen features track lighting, a stone countertop with matching backsplash, built-in shelving, and a brand new faucet. This is one of the most sought-after floor plans in the building, offering spectacular city views and seamless indoor-outdoor living. Primary bathroom has windows on 2 sides! Located just steps from Yonge & Eglinton Subway, trendy restaurants, groceries, and shops - this home combines luxury, lifestyle, and convenience in one perfect package. (id:24801)
Century 21 Atria Realty Inc.
324 - 628 Fleet Street
Toronto, Ontario
Welcome to West Harbour City in the Heart of the desirable Fort York neighbourhood! This Immaculate 2 Bedroom and 2 Full Bath Corner Unit features a walk out to balcony and large Windows, letting in an abundance of light. Oversize open concept kitchen with large breakfast bar is ideal for entertaining. Features granite counters, & stainless steel appliances. Primary bedroom features 3-pc ensuite bath with glass shower & walk-in closet. All Closets contain Custom Closet Organizers ! All Windows feature Hunter Douglas Blinds ! Enjoy the Beauty and Convenience of being steps away from the Waterfront, Public transit, Porter Airport, Shops(Shoppers, Loblaws, & LCBO), Restaurants, and major highways. Resort-style amenities include a 24-hour concierge, an indoor pool, and a fully equipped gym, offering everything you need to truly enjoy a fantastic Urban Lifestyle! Parking and Locker included; next to elevators for convenience ! This is a Must See ! (id:24801)
RE/MAX West Realty Inc.
1306 - 110 Broadway Ave. Avenue
Toronto, Ontario
This stunning brand-new 1-bedroom suite features a spacious bedroom with a large window, bringing in abundant natural light and creating a bright, airy atmosphere. The open-concept living area includes a modern kitchen with built-in appliances, sleek finishes, and a functional layout.Perfectly located at Yonge & Eglinton, just steps to the subway station, Loblaws, LCBO, Cineplex, and a wide selection of shops, cafés, and restaurants - enjoy the best of Midtown living! (id:24801)
Rife Realty
1605 - 181 Huron Street
Toronto, Ontario
Welcome to 181 Huron St, a bright and modern 1 bedroom + den suite **With Locker Included** located in the heart of Downtown Toronto! This functional layout features an open concept kitchen with integrated appliances, floor to ceiling windows, and a spacious den perfect for a home office. Enjoy a sleek 4 piece bathroom, ensuite laundry, and contemporary finishes throughout. Live steps away from U of T, Kensington Market, Chinatown, hospitals, public transit, and countless dining and shopping options. Ideal for students or professionals looking for a convenient and vibrant urban lifestyle. Building amenities include a fitness centre, party room, rooftop terrace, 24-hour concierge, and more. (id:24801)
First Class Realty Inc.
3111 - 5168 Yonge Street
Toronto, Ontario
Menkes Luxurious one bedroom Gibson square condo. Direct access to subway, Civic Centre, library, Loblaws. Clear view with unobstructed city view. Bright & spacious, 9' ceiling. Floor to ceiling windows. Laminate floor. Granite counter top. 24hr concierge with great amenities. Indoor pool, party and meeting room. (id:24801)
RE/MAX West Realty Inc.
1331 - 120 Harrison Garden Boulevard
Toronto, Ontario
Location! Location! Location! Bright And Spacious 1 + Den Unit(534Sqft) In Tridel's Sought-After Aristo Building, In The Heart Of North York. Functional Layout With Unobstructed Views. Includes 1Parking And 1 Locker. Features Modern Finishes With Built-In Appliances: Fridge, Ceramic Cooktop, Wall Oven, Microwave, Dishwasher, And Range Hood. Enjoy 5-Star Amenities: 24-Hr Concierge, Gym, Indoor Pool, Sauna, Games Room & Media Room. Steps To Yonge/Sheppard Subway, Restaurants, Shops, And More! (id:24801)
Homelife/future Realty Inc.
721 - 650 Lawrence Avenue
Toronto, Ontario
Welcome to one of the largest bachelor suites in the complex bright, modern, and move-in ready! This thoughtfully designed, open-concept layout features warm laminate flooring throughout, and easily accommodates a queen-size bed and a comfortable living area. The full-size kitchen comes equipped with three stainless steel appliances and ample cupboard space, ideal for both daily living and entertaining. A sleek 4-piece bathroom and in-suite laundry add to the functionality and comfort of the unit, while stylish window coverings and a double closet with custom organizers enhance both style and storage. Enjoy a northwest-facing exposure that fills the space with natural afternoon light, making the unit feel even more open and inviting. You'll love the all-inclusive maintenance fees, which conveniently cover all utilities - a rare and valuable benefit. The building has recently undergone renovations, offering clean, contemporary common areas and added perks like EV charging on site. Unbeatable location: steps to Lawrence West Subway Station and Lawrence Square Mall and just minutes from Yorkdale Shopping Centre and the Allen Expressway. Everything you need - transit, shopping, dining, and more, is right at your doorstep. Whether you're a first-time buyer, investor, or downsizing in style, this well-maintained unit offers exceptional value and effortless urban living in a growing midtown neighbourhood. Don't miss your chance to own this hidden gem! (id:24801)
RE/MAX Premier Inc.
Lph107 - 5168 Yonge Street
Toronto, Ontario
Fantastic view from every rooms, Large Penthouse, Den can be used as a 3rd bedroom, High ceiling, Floor to top windows, freshly paint. Well maintain one owner been living here for a long time. Amazing Floor Plan, Walking Closet and Modern Kitchen Premium Finishes. Direct access to public transit. High Demand Area, World class amenities and lobby, Party Room, Media Room, Game Room, Meeting Room, Gym, Indoor Swimming Pool, 24 hours Concierge. Access To Underground Path Connecting To Empress Walk & North York Centre Subway. Near Excellent Schools..... some photos virtually staged (id:24801)
Homelife Golconda Realty Inc.
212 - 701 Sheppard Avenue W
Toronto, Ontario
Spacious 1-Bedroom Condo Family Friendly Neighbourhood Bright unit with large windows & Juliette balcony Parking & locker included Close to Allen Rd., Hwy 401, Yorkdale Mall, Subway, shopping & parks Building amenities: gym, steam room, BBQ terrace Perfect for young professionals or couples (id:24801)
Right At Home Realty
1104 - 185 Deerfield Road
Newmarket, Ontario
Turnkey Luxury Living Fully Furnished! Move right in and start enjoying this stunning 3-Bedroom, 2-Bathroom Corner Suite with 1,159 sq. ft. of open-concept living and an expansive 350 sq. ft. wrap-around balcony showcasing spectacular south & west views. Every detail is designed for comfort and style nearly 9-ft ceilings, floor-to-ceiling windows, automatic shades, and tasteful, high-quality furnishings included.The spacious layout flows seamlessly from the modern kitchen to the dining and living areas, making it the perfect home for both entertaining and everyday living. Simply bring your suitcaseeverything else is ready for you.Convenience is unmatched with underground parking steps from the entrance and a private locker for extra storage. Enjoy resort-style amenities: fitness centre, kids playroom, theatre, conference room, concierge, bike storage, and guest suite.Located just off Davis Drive, youre steps to transit, minutes to Upper Canada Mall, and surrounded by shops, dining, and highways for easy commuting.Bright, stylish, fully furnished, and ready to impressthis rare opportunity to lease one of the buildings most desirable units wont last long! (id:24801)
RE/MAX Hallmark Realty Ltd.


