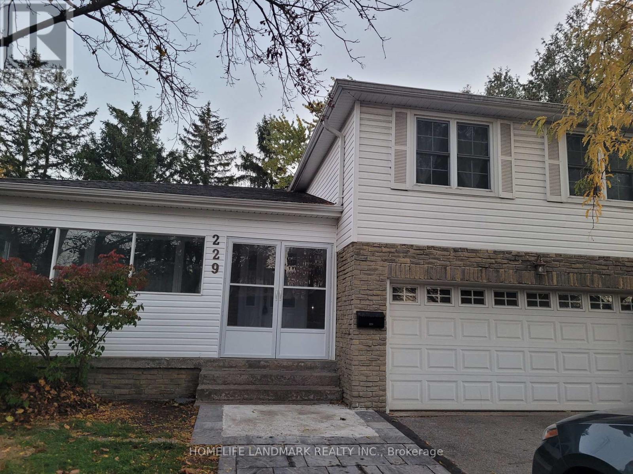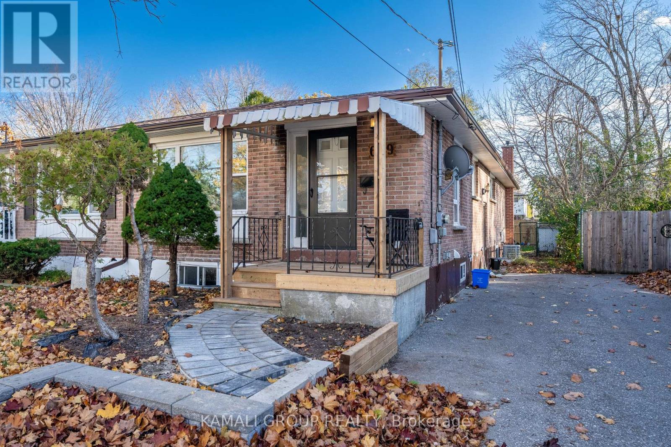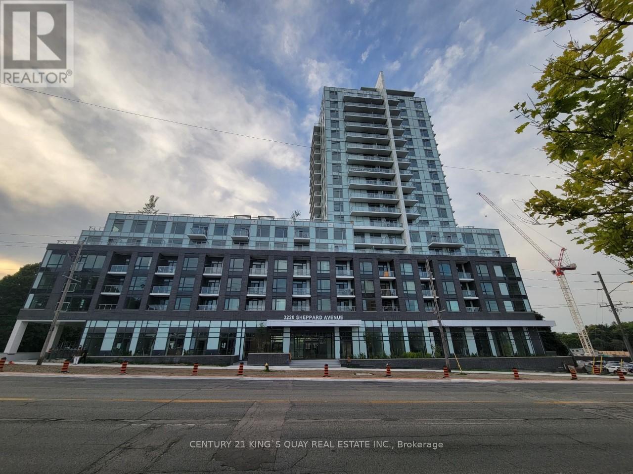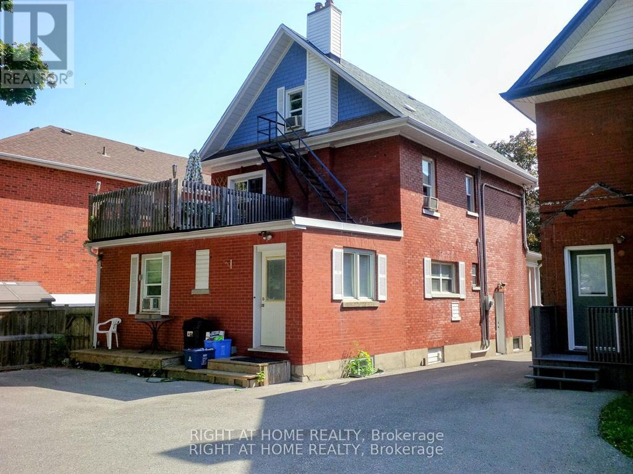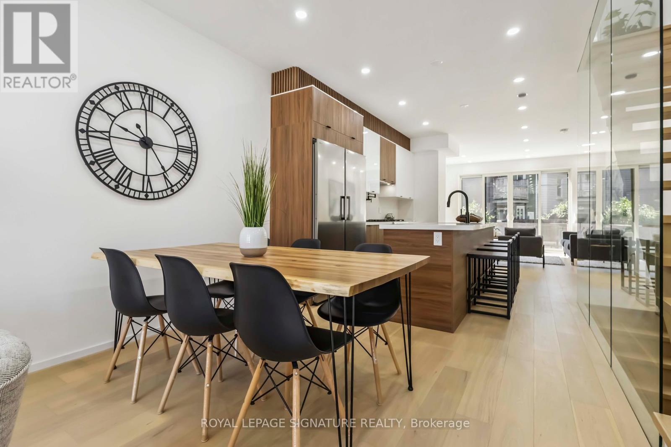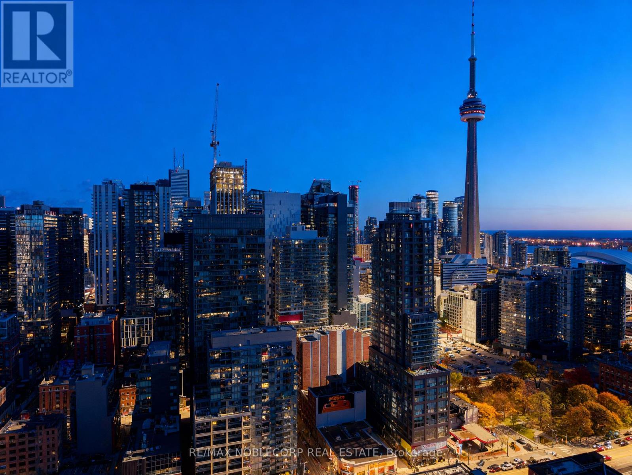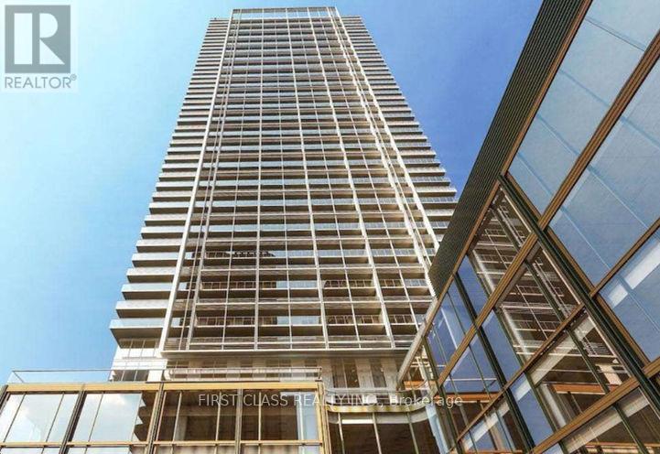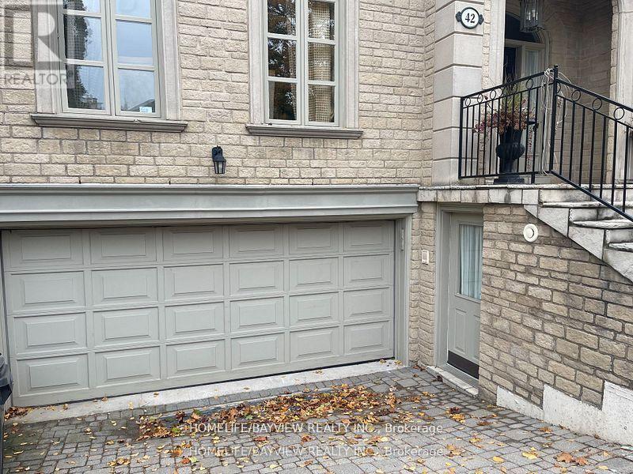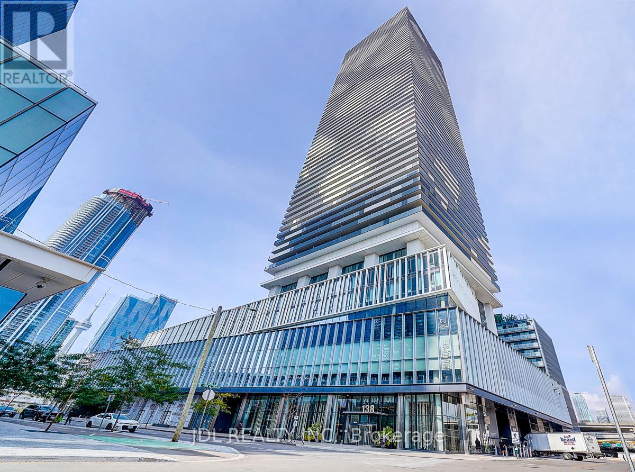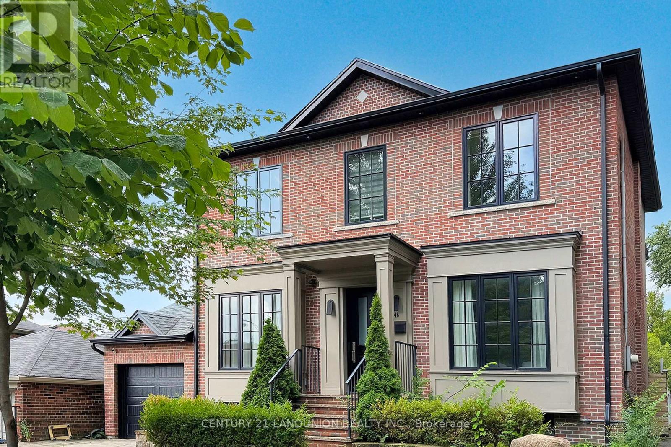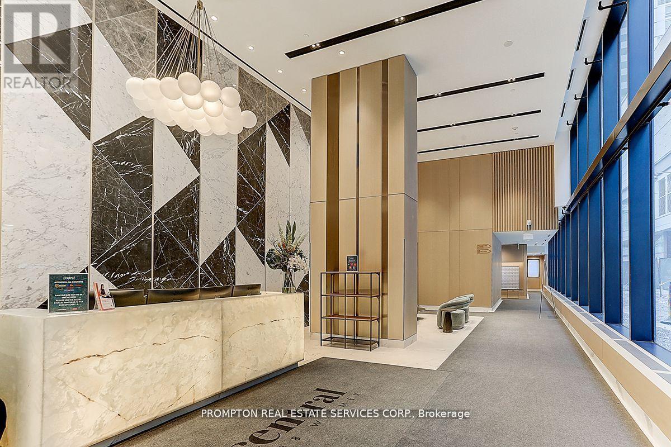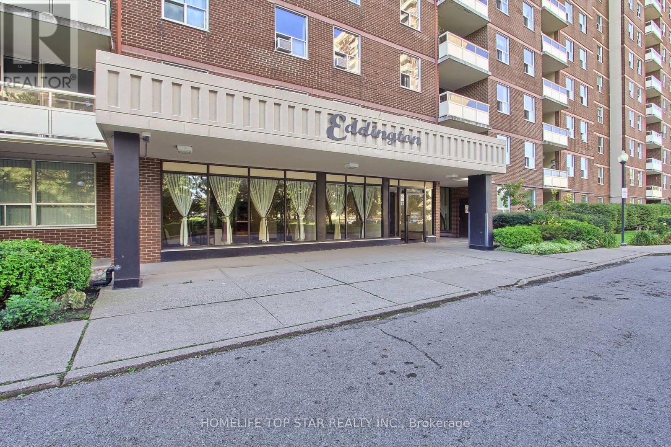229 Chartland Boulevard
Toronto, Ontario
Beautiful Home In A Fantastic Neighbourhood,4 bedroom, 3 bathroom, 1 Living room and 1 Dining room. No Carpet Thru Out The House, 3 parking spots,Private & Peaceful Backyard.Close To Schools, T.T.C, Parks, Shopping Mall, Scarborough Town Centre And All The Amenities. Basement is not included. (id:24801)
Homelife Landmark Realty Inc.
Bsmt - 629 Gibb Street
Oshawa, Ontario
2-Bedroom + Den Legal Basement Apartment With Parking! Separate Entrance, Bright With Large Above-Grade Windows and Potlights Throughout. Eat-in Kitchen With Ample Counter & Cabinet Space, Primary Bedroom With Double Closet, 3 Piece Bathroom, Ensuite Laundry. Includes Private Drive Parking for One Vehicle. Shared Access to Large Fenced Yard. Located Close To The Oshawa Centre, Walmart & Costco, Civic Recreation Complex, Durham College, Highway 401 & Public Transit. Lots of Restaurants & Coffee Shops Nearby. Six Minute Drive to Lakefront Parks Overlooking Beautiful Lake Ontario. Registered with the City of Oshawa as a Two-Unit House. (id:24801)
Kamali Group Realty
106 - 3220 Sheppard Avenue E
Toronto, Ontario
Newer Condo Unit!! **Spacious Studio With Full Bathrooms, Open Concept Living/Dining/Kitchen Area With 10 Foot Ceiling, Walk-In Closet & Walk Out To North Facing terrace, Newer Stainless Steel Appliances, Parking, En-suite Laundry. (id:24801)
Century 21 King's Quay Real Estate Inc.
2 - 116 Brock Street E
Oshawa, Ontario
Beautiful One-Bedroom Apartment with Hardwood Floors and Walk Out Patio! Welcome home to this charming one-bedroom oasis in the heart of Oshawa! Features: Spacious Layout: Enjoy comfortable living in this well-designed one-bedroom apartment. hardwood floors that add warmth and elegance.Private Walk-Out Patio: Sip your morning coffee or unwind in the evenings on your own private patio.Convenient Parking: You'll have one dedicated parking spot right at your doorstep.On-Site Laundry: No need to venture far, laundry facilities are conveniently located on-site. Nestled in a quiet neighbourhood, this apartment offers a peaceful retreat while being close to all amenities. Easy access to parks, shopping centres, and public transportation. (id:24801)
Right At Home Realty
Furnished Upper - 43a Cummings Street
Toronto, Ontario
Fully Furnished!! Rare Lease Opportunity! Be the first to live in this stunning, brand-new 3-storey townhouse in the heart of South Riverdale offering over 2,000sqft of thoughtfully designed, stylish living space in one of Toronto's most vibrant communities. The bright, open-concept main floor boasts 9-foot ceilings, floor-to-ceiling windows, engineered hardwood floors, and sleek LED lighting throughout. At the centre of it all is a modern chefs kitchen featuring quartz countertops, matching backsplash, an impressive 11-foot island, stainless steel appliances including a gas stove, built-in dishwasher, fridge & freezer, and beverage cooler. The spacious family room opens through oversized sliding doors to a private deck and fenced backyard great for seamless indoor-outdoor living and entertaining. The second floor includes a luxurious primary suite with double closets and a spa-inspired open-concept 7-piece ensuite including a soaker tub, double vanity, glass-enclosed shower, and water closet. This level also includes a generous second bedroom with a Juliet balcony, a full 4-piece bathroom, and a convenient laundry area. The third floor is flooded with natural light from skylights and features two additional bedrooms each with their own balcony, 3-piece ensuite, and a dedicated A/C unit for maximum comfort. Located just steps from Dundas St E., Queen St. E and the best of Leslieville, you'll enjoy a short walk to trendy cafes, restaurants, shops, parks, and the Jimmie Simpson Recreation Centre. With easy access to transit, top schools, and downtown Toronto, this location truly has it all. (id:24801)
Royal LePage Signature Realty
810 - 375 King Street W
Toronto, Ontario
Welcome To Your New Home At M5V Condos! This Well-Designed 1-Bedroom Suite With A Serene North Exposure And A Functional Open-Concept Layout. Modern Finishes Throughout With A Smart Use Of Space For Comfortable Urban Living. Building Amenities Include: 24-Hour Concierge, Fully Equipped Fitness Centre, Party/ Entertainment Room & More ! Steps To King West's Restaurants, Cafés, Nightlife, Transit, Rogers Centre & The Financial District - Convenience And Style In The Heart Of It All! (id:24801)
RE/MAX Noblecorp Real Estate
3015 - 88 Queen Street E
Toronto, Ontario
Stunning 1+Den Unit With 2 Washrooms at 88 Queen Condos. This Bright And Spacious Suite Features an Open Concept Layout, Modern Finishes And Floor To Floor Ceiling windows. The Versatile Den Is Perfect For A Home Office Or Guest Space. Located In The Heart Of Downtown Toronto, You're Just Steps From St. Lawrence Market, Eaton Centre, Financial District, TMU, And The Vibrant Queen & Church Corridor. Easy Access To Transit, Dining, Shopping And Entertainment. Enjoy Luxury Living With Top Tier Building Amenities! (id:24801)
First Class Realty Inc.
Ground - 42 Cotswold Crescent
Toronto, Ontario
Ground level Bsmnt with separate Entrance , Huge Modern 2 Bedrooms apartment , fully renovated A-Z , Modern Kitchen with Island , Backsplash , Caesar stone counter Top , Huge Laundry room with lots of storage , Bayview/York Mills Community (id:24801)
Homelife/bayview Realty Inc.
5103 - 138 Downes Street
Toronto, Ontario
Sugar Wharf Condominiums By Menkes. Unique Unit East Exposure. Enjoy a spectacular lake view from your large L-shaped balcony. Beautiful "Atlantic" Model. 798 sqft Interior And 324 sqft Balcony. Open Concept 2 Bedroom & 2 Full Bathrooms. Steps Away From Sugar Beach & Restaurants. Farm Boy, Loblaws, LCBO, Direct Access To Future Path & School. Live In The Best And The Largest Toronto Waterfront Community. **Note: virtual staging of the living room and the primary bedroom just for reference** (id:24801)
Jdl Realty Inc.
46 Elmsthorpe Avenue
Toronto, Ontario
Magnificent Custom Home In Chaplin Estates on a Premium Size Lot. Modernly designed featuring Over 4900 Sf Total Living Space (3307 sqft above ground + 1605 sqft of finished basement). Centre Hall Plan W/Contemporary Finishes & Designer Palette. Gourmet Kitchen upgraded with 6 burner Wolf stove, subzero fridge and Miele Dishwasher, Centre Island, Breakfast Bar and pantry area. Family Rm with fireplace and built in shelves, W/O To Patio & interlocked Yard. Primary bedroom features 2 large walkin closet and a 5pc ensuite overlooking the backyard. Finished basement has two extra rooms that can be used as nanny suite or guest room. Basement has a large rec room perfect for entertainment and walkup to backyard. Heated Bathroom Floors, L/L & Mudroom. Central Vac, Sec Sys, B/I Spkrs. In Walking Distance To Forest Hills Finest Schools BSS, UCC, St Mike's & In District To Forest Hill Jr & Collegiate, Parks, Shops. (id:24801)
Century 21 Landunion Realty Inc.
3605 - 38 Widmer Street
Toronto, Ontario
***** Shared Unit ******** ( 2nd BedRoom and 4Pc Washroom For Rent)All Furnished!Second Bedrm w/ Closet Organizer. Share living room and dining table and kitchen.Boasting an unobstructed eastern of the city skyline. Hardwood floors, integrated appliances, blinds & open concept living space. Conveniently located near Toronto's finest restaurants, the TIFF Festival, Queen Street shopping, OCAD and the University of Toronto, with easy access to the PATH, St. Patrick TTC, and the Financial District. Additional features include built-in fridge, oven, stove, range hood, dishwasher, and roller shade window coverings.Lcbo & Longos Grocery Market conveniently located in the lobby. Absolutely No Pets And No Smoking. (id:24801)
Prompton Real Estate Services Corp.
703 - 175 Hilda Avenue
Toronto, Ontario
Location Location! Welcome To This Bright and Spacious 3 Bedroom 2 Full Washrooms Unit in a prime Location At Yonge & Steels. The Functional Layout Includes a Primary Bedroom with A Private 3-piece Ensuite. Walk out To Balcony From Living Room, Designer Laminate Floors Throughout, Modern Kitchen With Granite Countertop, 2 Car Parking (Tandem), Well Maintained Building, Conveniently Located Close To Schools, Banks, Grocery Stores, Centre Point Mall, All Within Walking Distance. Steps To Ttc Bus Stops That Can Take You Straight To Finch Station & York University. (id:24801)
Homelife Top Star Realty Inc.


