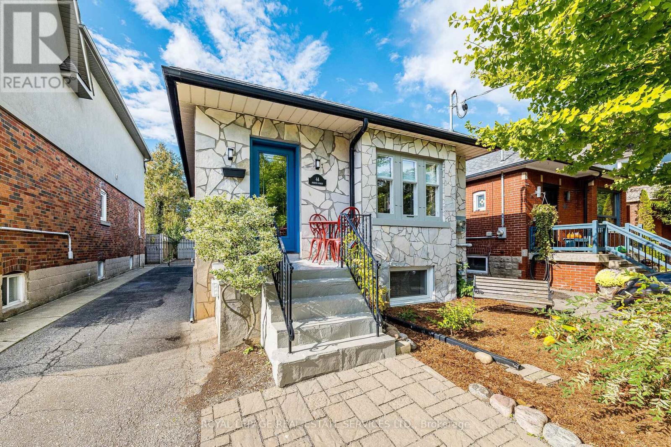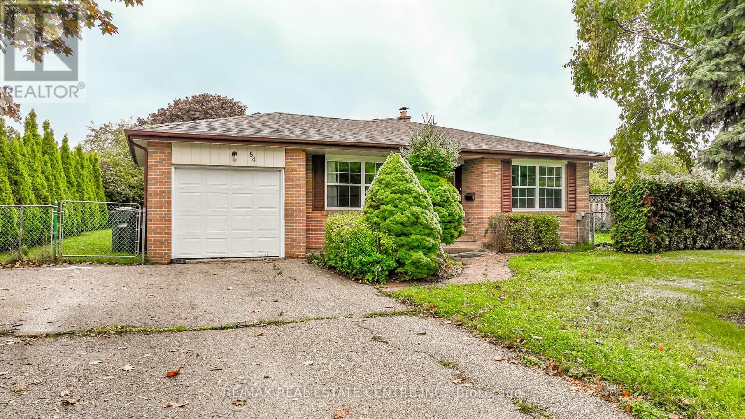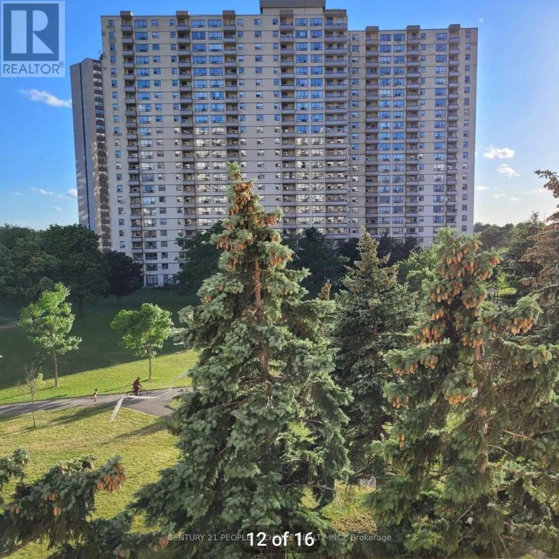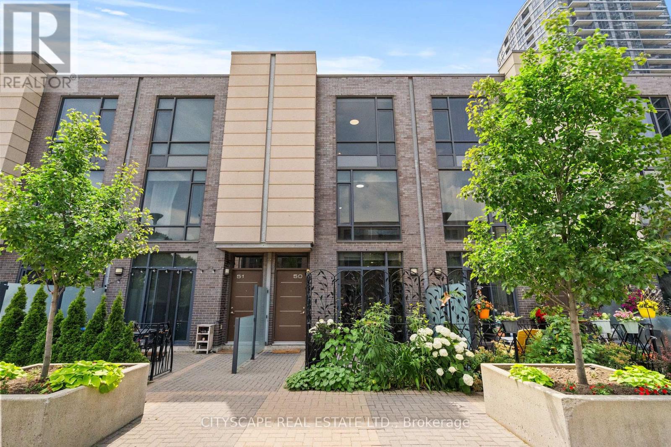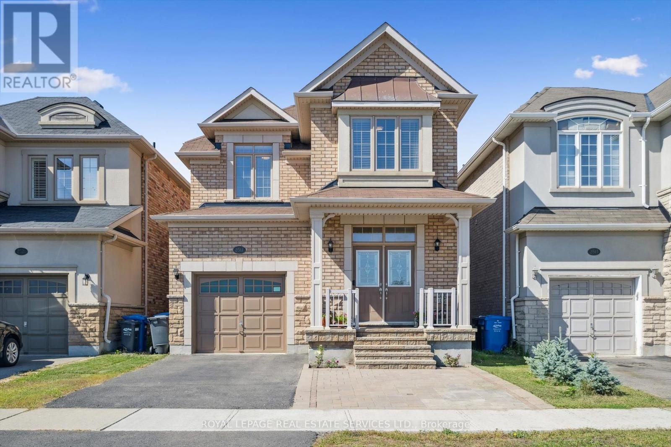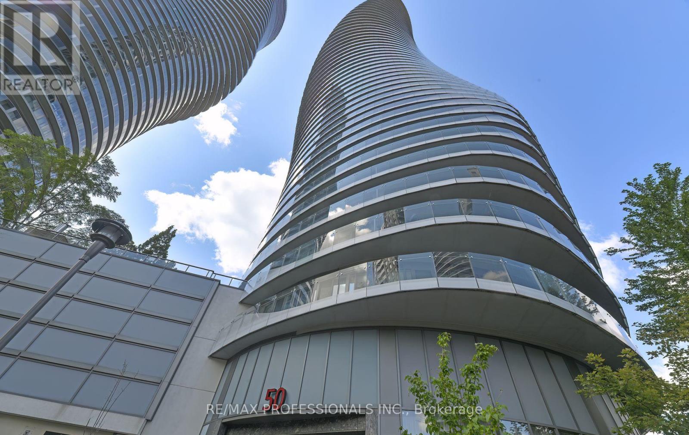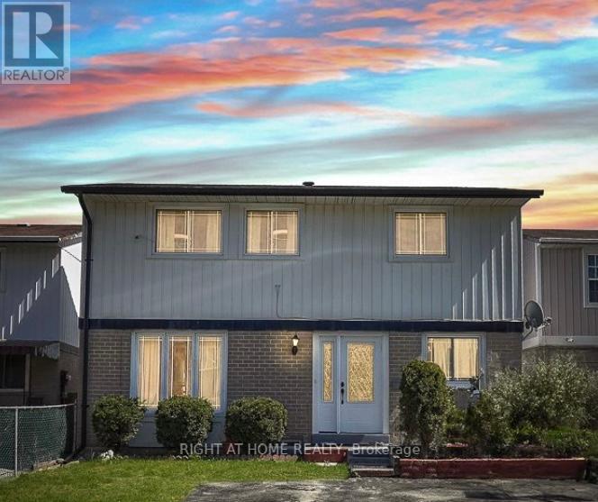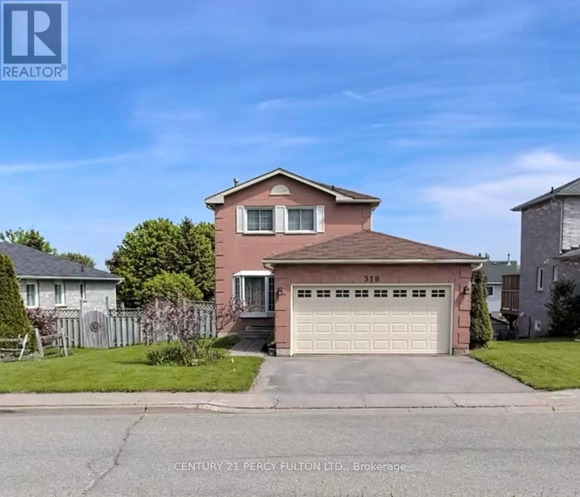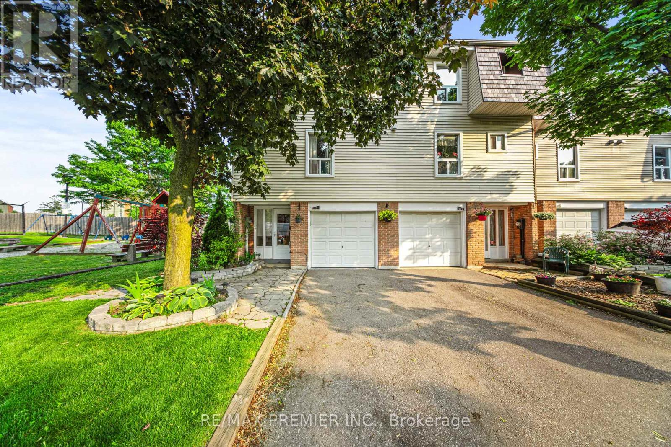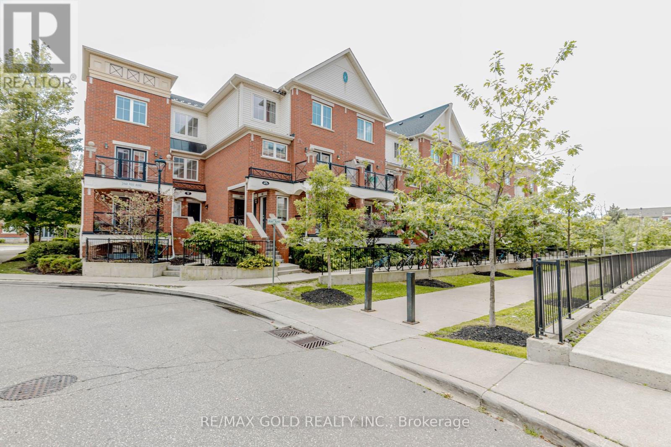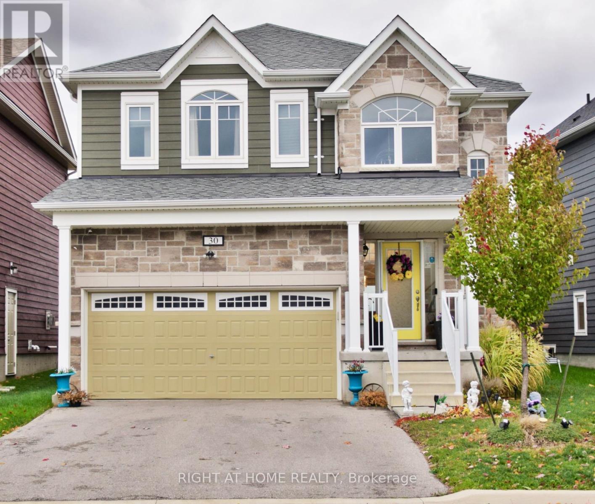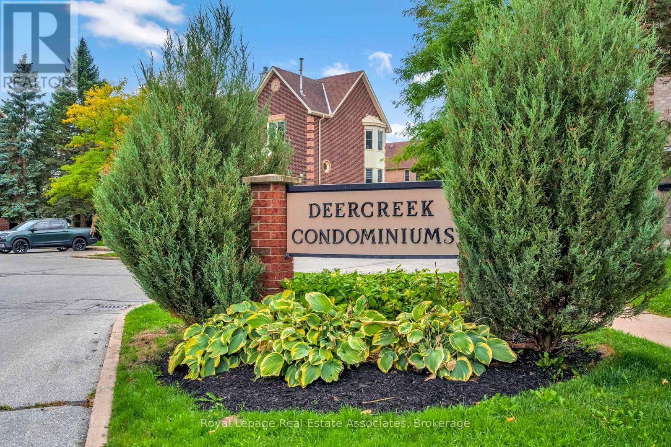44 Fourth Street
Toronto, Ontario
Welcome to 44 Fourth Street - a delightfully updated home with a LEGAL basement apartment (renos completed with permits)! This charming, move-in-ready bungalow is just steps from Lake Ontario, the Waterfront Trail, and numerous lakeside parks. This 2 unit, 2+3-bedroom, 3 bathroom, home offers the perfect blend of charm, character, modern comforts, and income earning potential! The main level features vintage hardwood floors, elegant wood trim, and etched-glass doors. The newly reno'd kitchen offers shaker style cabinets, porcelain counters, stylish tile backsplash, stainless-steel appliances, and vibrant Marmoleum flooring. The primary & 2nd bedrm overlook the west-facing garden, with the 2nd bedrm offering a walkout to a new wood deck & sunny, west-facing backyard. The reno'd main floor 3-piece includes a space saving, Euro-style corner shower and funky green mosaic tile flooring. The main floor has access to the lower level via a shared staircase and side entrance; leading to the shared laundry and utility room. The owner-occupied main floor also enjoys access to a 3rd bedroom located in the lower-level. It is a great flex space with a 3-pce ensuite and can be used as an additional bedroom, guest suite, home office or studio. The fully renovated LEGAL basement apartment includes 1+1 bedrms, open concept living area, eat-in kitchen, stylish 3-piece bath, heated polished-concrete floors, 8-ft ceilings, and an egress window. Extensive mechanical updates include underpinning, waterproofing, spray-foam insulation, new windows (lower level), PEX in-floor heating, upgraded wiring, 200-amp service, upgraded copper plumbing, new noise reducing cast iron stacks and ductless A/C. The sprawling 29.5 x 123 ft lot enjoys a long private drive, garage w power & sunny garden lovingly known as "The Orchard" w raised beds and an apple tree. Close to schools, Humber College, Mimico GO, TTC, highways, and airport. Enjoy nearby Waterfront Trail, beaches, skating, sailing, and more! (id:24801)
Royal LePage Real Estate Services Ltd.
84 Crawley Drive
Brampton, Ontario
Large Corner Lot in a Highly Desirable Brampton Neighborhood. Great Location, Walking Distance to Bramalea City Centre, Bus Terminal & Public School. Quiet Street, Surrounded by Crawley Park with Walking Trails & Green Space. 3+2 Backsplit with Separate Side Entrance to Lower Level & Basement. Potential Apartment or In Law Suite with Above Grade Windows, 4pc Bath, 2 Bedrooms & Living Room. 2 Private & Separated Fully Fenced Backyards each with Mature Trees & Hedging. Front Porch Open Entry with Coat Closet. Separate Living Room & Family Room both with Large Picture Windows to the Front. Open Eat in Kitchen with Large Window Over Sink, Decorative Backsplash & Tile Floor. 2nd Level with Modern Semi Ensuite Bath & Walk In Glass Steam Shower. 3 Good Size Bedrooms Each with Large Windows & Double Closets. Large Home with Great Yard to Relax & Enjoy Time with Family & Friends. 1 Car Attached Garage with Man Door & Garage Door Opener. Once Loved Family Home in Need of Some TLC but Huge Potential. Great for Large Family and/or Income Potential. New, Partially Finished Lower Level 4pc Bathroom. New Roof Shingles 4 Years Ago, New Front Windows & Door 5 Years. (id:24801)
RE/MAX Real Estate Centre Inc.
408 - 340 Dixon Road
Toronto, Ontario
Bright, Spacious South Facing 2 Bedroom Unit. Very Well Maintained - Minutes To Airport & Hwys 401 & 427. Nice View Of Green Space & Trees. Building Amenities Include Indoor Pool, Exercise Room, Sauna, Tennis Court, Party/Meeting Room, Security System & Security Guard. (id:24801)
Century 21 People's Choice Realty Inc.
50 - 23 Valhalla Inn Road
Toronto, Ontario
Step into this beautiful multi-level town home that blends the comfort of a private residence with the ease and perks of condo living. Nestled in a peaceful, professionally landscaped courtyard, this home features a secluded patio with a gas line- perfect for BBQ or enjoying quiet evening outdoors. Inside, you will find an open-concept main floor that exudes warmth and style. Soaring 9-foot ceilings, sleek pot lights, and hardwood flooring sets the tone. The Kitchen is a culinary dream with its granite counter top, stainless steel appliances, ample cabinetry, and mosaic backsplash. The second level offers two generously sized bedrooms with large closets, while a spacious den can easily serve as a third bedroom. office or media space. Highlights include oversized windows, a skylight that brightens the top level, clever built-in storage solutions, and an upper-level laundry area with full sized washer and dryer. Enjoy exclusive access to resort-style building amenities including a swimming pool, fitness center, theatre room, event lounge, 24-hour concierge, Guest room and extensive visitor parking-all maintained with low monthly fees. Situated in one of Etobicoke's most connected pockets, you're steps from daily conveniences groceries, parks, dining, and TTC access with seamless connections to major highways (427,401,QEW, and 407) **Extras** Hardwood floor Thru Out (2021) New Broadloom On Stairs, Granite Countertops(2021) Brand new pot lights in living room (2024) Dryer/Washer (2021),New burner (2023), Fresh painted throughout. (id:24801)
Cityscape Real Estate Ltd.
2517 Pine Glen Road
Oakville, Ontario
Spacious 4 Bedroom Detached Home with Gorgeous Upgrades in a Prime Oakville Location! OVER 3,000 SQ FT of tastefully finished living space (including basement). HIGHLIGHTS: *Park 3 Cars *4 Large Bedrooms plus 1 Den *4 Bathrooms *Covered Front Porch *Interlocked Stone-Paved Front AND Back Patio *Large Fully-Fenced Backyard with Gazebo *Double-Door Entry *Large Windows with an abundance of Cheerful Natural Light *Carpet-Free *Inside Access to Garage *Recently installed beautiful Hardwood Floors - and the list goes on! You will be impressed as soon as you enter the Spacious Foyer w Double-door Closet. The Living Area has a cozy gas fireplace and plenty of seating space - perfect to enjoy with family & friends. The Kitchen offers Stainless Steel appliances, Stone countertops, Backsplash, lots of Cabinets for storage & a Breakfast Bar. The adjoining everyday eating area enjoys access through sliding glass doors to the back patio, gazebo & yard. The laundry room is conveniently located on the main level complete with laundry sink & offers inside access to the garage. The 2-piece powder bathroom is tucked away offering privacy. A beautiful Curved Staircase with metal spindles leads to the Upper Level that offers 4 Bedrooms with large windows & lots of storage. The Spacious Primary Suite has a Walk-in Closet and a 4-piece Ensuite Bathroom with Separate Shower & Soaker Tub. A second 4-piece Bathroom & Extra-Large Linen Closet complete this level. The Lower Level has a Massive Recreation Room with a modern stone-finish accent wall featuring an Electric Fireplace. This space offers endless opportunities for family-fun, get-togethers with friends or can be modified to be an in-law-suite. The 3-piece Bathroom & Bedroom-Size Den complete this level. PRIME location: near top ranked schools, places of worship, Oakville Hospital, recreation & sports facilities, variety of shopping & restaurants; easy access to public transit, major highways & GO station. DON'T MISS THIS ONE!! (id:24801)
Royal LePage Real Estate Services Ltd.
2906 - 50 Absolute Avenue
Mississauga, Ontario
Welcome to the iconic Marilyn Monroe Towers! This super clean unit offers 1 bedroom, 1 bathroom, 1 parking space, and 1 locker *Monthly Rent INCLUDES Hydro*. Featuring 9-foot ceilings and floor-to-ceiling windows, the suite is flooded with natural light and boasts two walk-outs to a Southwest-facing balcony with spectacular views. Freshly painted throughout, this condo includes brand-new appliances: fridge, stove, built-in dishwasher, built-in microwave (all stainless steel), plus stacked washer & dryer with new Vinyl flooring in living room, hall, and primary bedroom. Residents enjoy world-class amenities with 24-hour security and concierge service. Residents enjoy access to some of the best amenities in the city, with 24-hour security and concierge service for peace of mind. Perfectly located just a short walk to Square One, restaurants, public transit and with quick access to major highways, this home combines urban living with everyday comfort. (id:24801)
RE/MAX Professionals Inc.
29 Jackman Drive
Brampton, Ontario
FOR LEASE! Beautiful And Well Maintained 3+2 Bedrooms. Detached 2 Storey House In The Heart Of Brampton! Bright And Full Of Natural Light, Huge And A Fully Fenced Large Backyard For Privacy. Wide Driveway For 2 Cars Or Trucks. The Finished Basement Includes 2 Bedrooms And A Bathroom. Fantastic Location! Williams Parkway And Tobram Rd Intersection. Close To Transit, Schools, Parks, Less Than 10 Minutes Drive To Bramalea City Centre And Trinity Commons Mall And More Including The Beautiful Professors Lake! Tenants To Pay 100% Of Utilities. (id:24801)
Right At Home Realty
318 Hansen Boulevard
Orangeville, Ontario
3 Bed 3 Bath Detached on a Large 54.28Ft by 121.02Ft Lot. All-Brick 2 Storey Well-Maintained 2 car Garage W/ Sought After Area Close To Shops, Amenities And Dog Park! Perfect for Families with kids and For Those Looking For Multi-Generational Living! . Mature Trees Offer Privacy, Fenced Yard is a delight While You BBQ Or Relax On The Deck (2 Double Wide Driveway). Well sized backyard, Cozy Inviting large Patio with Pergola. Bright Kitchen W/ Walk-Out from Living room , lots of natural light. Lower Level Recreational Room with Walk out to backyard With Oversized Above Grade Windows ,To Let The Light Shine In. A Good Sized Primary Bedroom with his and hers Closet, 2 other bedrooms are Specious With Ample Closets in every bedroom and Storage ! Kitchenette in the basement ! Walking Distance To Island Lake. Close To Hwy 10 For Commuting. Move in and enjoy! (id:24801)
Century 21 Percy Fulton Ltd.
Search Realty
120 Ellerslie Road
Brampton, Ontario
End-unit townhouse, partially furnished, move-in ready! Backing onto a tranquil greenbelt, this bright and spacious home features an upgraded kitchen, modern floors and washrooms, and sleek stainless steel appliances. Pride of ownership shines throughout - this condo is spotless. Enjoy a private deck for relaxing or entertaining, with visitor parking, pool, and playground just steps away. Well-maintained, welcoming, and perfectly located - this one checks all the boxes. (id:24801)
RE/MAX Premier Inc.
20 - 2468 Post Road
Oakville, Ontario
Welcome to your new home in the highly sought-after Preserve neighbourhood of Oakville! This stunning, freshly painted 2-bedroom, 2-bathroom stacked townhouse is move-in ready and perfect for first-time buyers, downsizers, or savvy investors. With a great open-concept layout, this home offers comfort and style in one of the most desirable areas of the city. The main floor features a bright and spacious living area, a modern kitchen with brand-new stainless steel appliances, and a convenient powder room and laundry. The second floor offers a private retreat with two generously sized bedrooms and a full bathroom. Enjoy the ultimate convenience with one underground parking spot and a dedicated locker for all your storage needs. If you require additional parking, there are extra spots available for rent from other owners. The location is simply unbeatable, situated near Dundas Street West and Sixth Line, you're just moments away from everything you need. Walk to shopping centers, excellent schools, and beautiful parks. Enjoy easy access to public transit, Oakville Trafalgar Memorial Hospital, and major highways, making your commute a breeze. Don't miss this opportunity to own a piece of Oakville's best! Flexible possession is available, so you can move in whenever you're ready. This is more than just a home; it's a lifestyle waiting for you. Schedule your private showing today! (id:24801)
RE/MAX Gold Realty Inc.
30 Sandhill Crane Drive
Wasaga Beach, Ontario
Live the Beach Lifestyle in This Bright 4-Bedroom Family Home!Welcome to your dream home in beautiful Wasaga Beach! This stunning 4-bedroom, 4-bathroom detached home with a 2-car garage perfectly blends modern comfort with coastal charm.Step inside and be greeted by 9 ft ceilings, an open-concept layout, and sun-filled living spaces designed for today's lifestyle. The modern kitchen features sleek cabinets, a large center island, and stainless-steel appliances, ideal for family gatherings or entertaining friends.Upstairs, enjoy the convenience of upper-level laundry and a spacious Primary suite complete with a walk-in closet and elegant ensuite. Two additional bedrooms share a stylish Jack & Jill bathroom, while a fourth bedroom offers flexibility for guests, a home office, or a growing family.Step out through the large backyard door to your private outdoor space - perfect for summer BBQs, relaxation, or kids at play. All of this on a quiet street, just a short walk to the beach! Don't miss this opportunity to own a modern family home in one of Wasaga Beach's most desirable areas! Book your private showing today - bring your buyers and come experience what makes this home truly special! (id:24801)
Right At Home Realty
2 - 119 D'ambrosio Drive
Barrie, Ontario
Looking to move out of the city and be close to the water??? Excellent chance to get into the market with this 2-bedroom, 1-bathroom corner unit, ideal for first-time buyers, downsizers, or investors. The primary bedroom offers a semi-ensuite, and the home features Laminate floors throughout for easy maintenance. The updated kitchen flows into an open-concept living and dining area, complete with a bay window for natural light and a walkout to the backyard. Situated on a corner lot, this property enjoys a good-sized private yard, offering outdoor space that is hard to find at this price point. Move-in ready with strong rental potential, this property is a solid investment in a convenient location! Easy access to major routes, parks, schools and GO transit making it ideal for commuters. Whether you're looking to downsize or invest, this property provides comfort, convenience, and a great lifestyle in a sought-after neighbourhood of Barrie. **EXTRAS** New Furnace (2023) New CAC (2023) (id:24801)
Royal LePage Real Estate Associates


