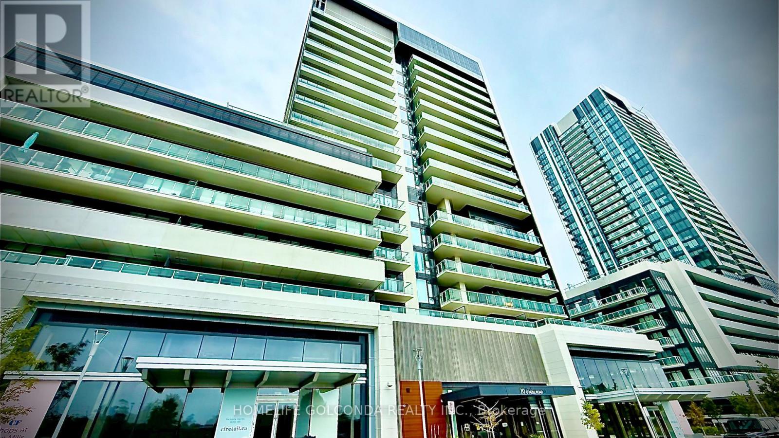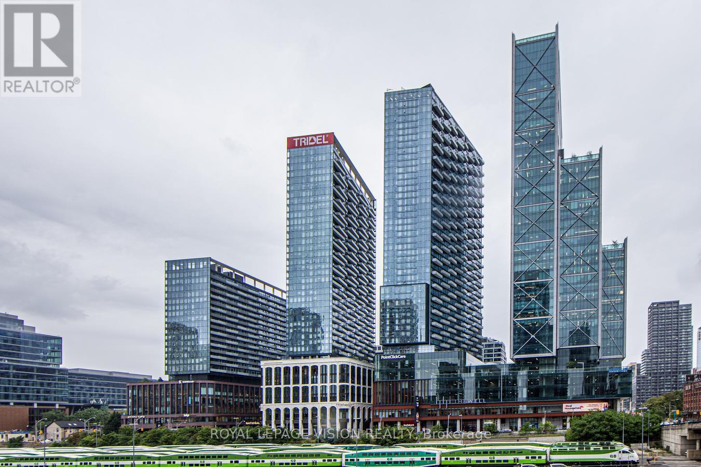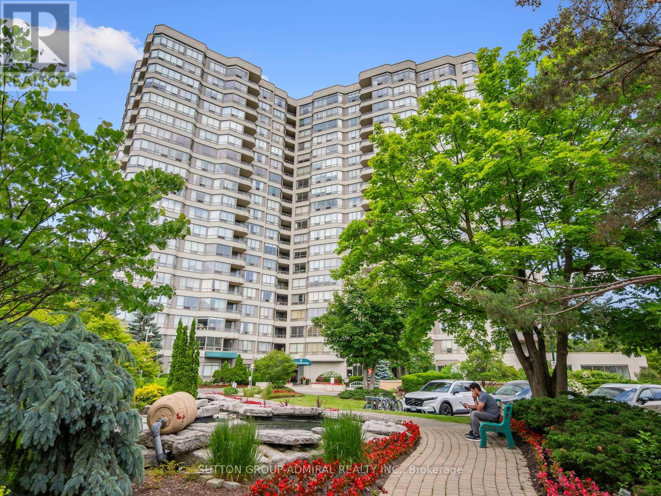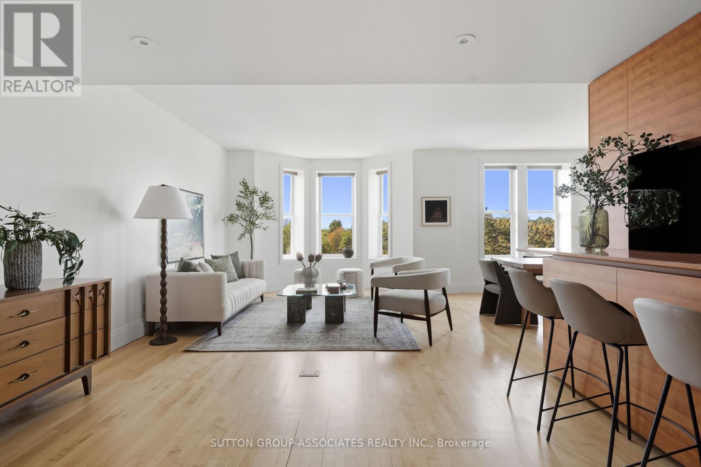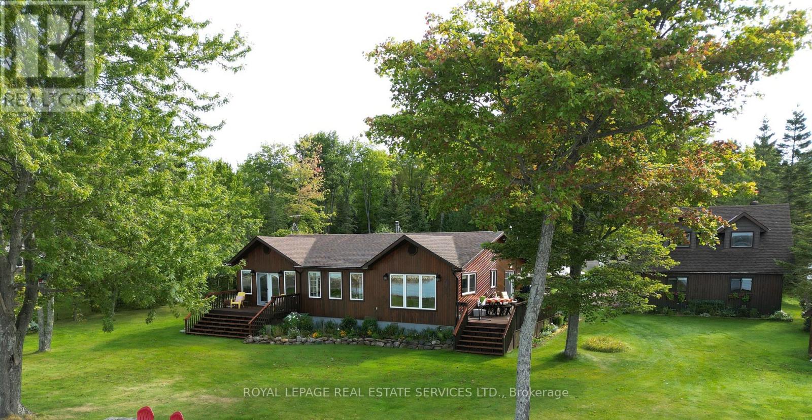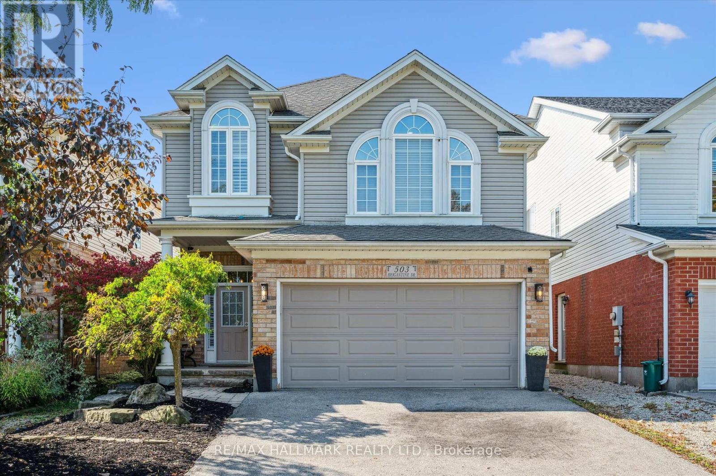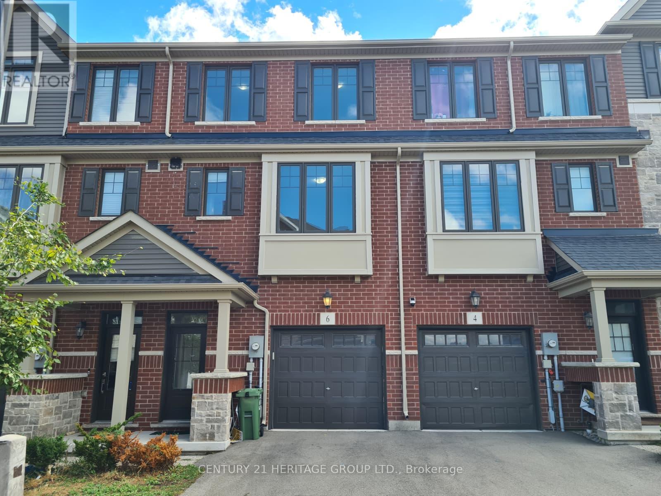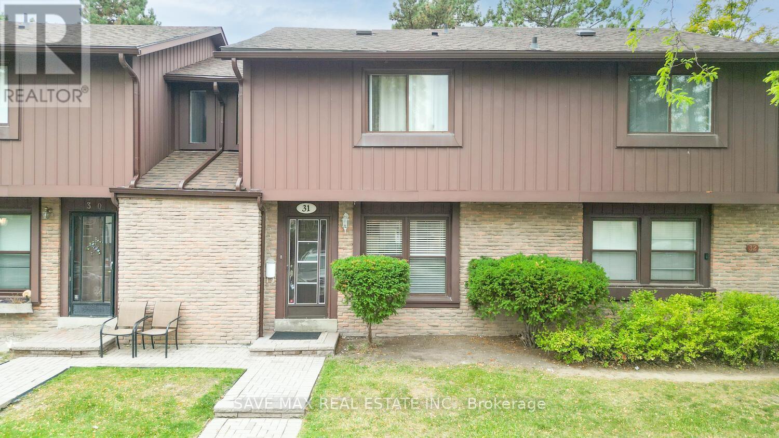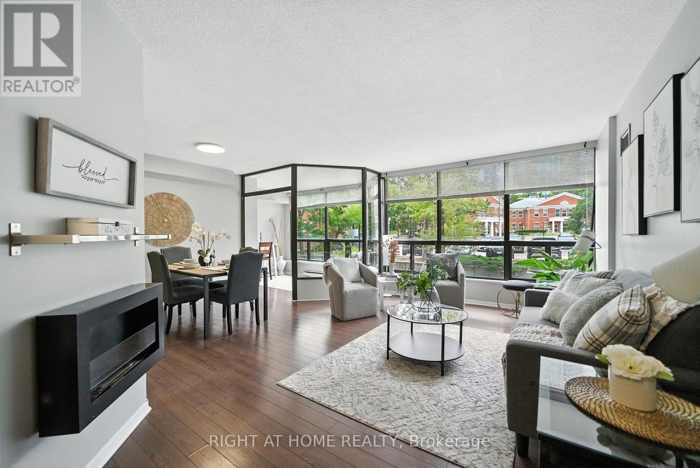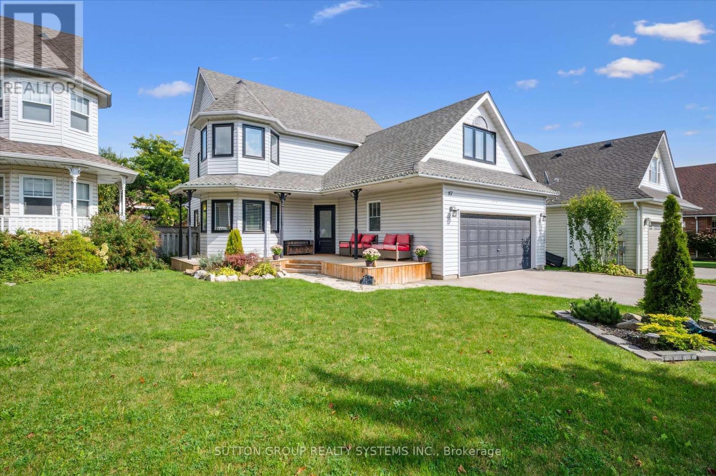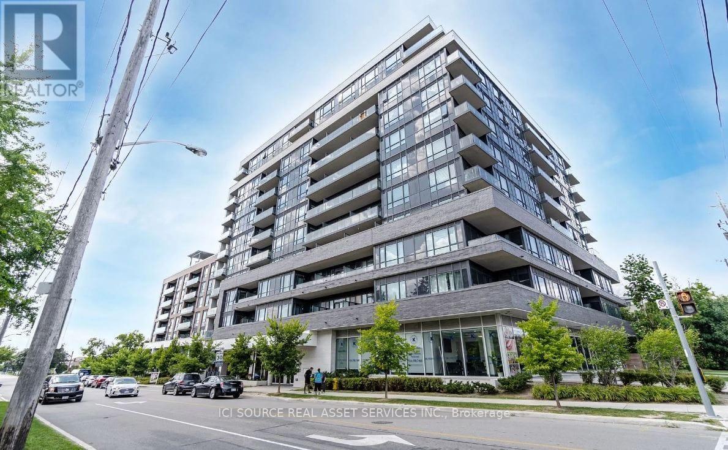733 - 20 O'neill Road
Toronto, Ontario
Luxury Living at Rodeo Drive Condos!Welcome to this stunning 2+1 bedroom, 2 full bath corner suite in the heart of the vibrant Shops at Don Mills! Enjoy unobstructed east, south & west views from Yonge/to Yonge/Eglinton to the CN Tower. Soak in the morning sunshine and golden evening sunsets from your massive wraparound balcony with double access, perfect for relaxing or entertaining. Featuring high 9-ft ceilings and a spacious open-concept layout, this home offers floor-to-ceiling windows, large principal rooms, and a versatile den ideal as a third bedroom or home office. The modern kitchen boasts premium built-in appliances, quartz/granite countertops, ceramic backsplash, cabinet under-mount lighting, and much storage. The primary bedroom features spectacular city views and a 4-piece ensuite, plus a large 2nd bedroom with its own balcony. Two modern full bathrooms, in-suite laundry, mirrored closets, 1 parking, and 1 locker are all included. Enjoy resort-style amenities: 24-hour concierge, indoor & outdoor pools, gym, party room, BBQ area, cabanas & visitor parking. Steps to Shops at Don Mills, restaurants, Metro, cafes, and entertainment. TTC at doorstep (24hr Line 25), minutes to Crosstown LRT, DVP & Hwy 401. A true gem perfect for modern living, dining & entertaining! Big Bonus: Seller will provide all existing newer furniture, making this a fully furnished, move-in-ready home! Don't miss this great opportunity! (id:24801)
Bay Street Group Inc.
814 - 470 Front Street W
Toronto, Ontario
Experience elevated city living in the heart of Toronto at The Well, downtown's most innovative and sought-after new community. Welcome to Suite 814 a sleek, one-bedroom residence offering modern design, premium finishes, and access to unmatched amenities.With thoughtfully designed space and high-end details, this suite is ideal for professionals, urban creatives, or anyone seeking lifestyle and luxury in one of Torontos most connected locations. Enjoy the bright, open-concept layout with floor-to-ceiling windows, a modern kitchen with integrated stainless steel appliances, quartz counters & soft-close cabinetry, and a spacious bedroom with ample closet space. Experience life in this brand-new suite in Toronto's most exciting community! (id:24801)
Royal LePage Vision Realty
1904 - 175 Bamburgh Circle
Toronto, Ontario
The Monterey - A Tridel Signature! This rarely available corner suite offers an expansive 1,785 sq ft of living space that truly feels like a home. Featuring 2 bedrooms + den, 2 parking spaces, and 2 lockers, this residence is perfect for those seeking both comfort and convenience. Enjoy sweeping, unobstructed southeast views from your large private balcony - a perfect spot to unwind or entertain. The primary bedroom boasts two generous walk-in closets, offering ample storage and functionality. Endless potential awaits! This estate sale presents a fantastic opportunity to renovate and modernize to your taste. The layout is spacious, the bones are solid, and the possibilities are endless. Situated in a highly desirable location, you're just minutes to public transit, highways, top-rated schools, shopping, dining, and more. The building is set on beautifully maintained grounds and offers the quality and security Tridel is known for. Flexible closing available. Don't miss your chance to make this unique space your own! Motivated Seller. Amazing Spacious Floorplan! (id:24801)
Sutton Group-Admiral Realty Inc.
408 - 385 Brunswick Avenue
Toronto, Ontario
Prestigious Loretto Lofts. Extraordinary sub-penthouse unit. Annex's most sought-after, luxurious boutique condo on residential street. Builder's own unit. Sprawling 2,000 sq ft. Well designed corner suite. Stunning Annex treetop views. Awash with natural light. Entertainer's delight. Highly functional designer's kitchen with custom millwork and abundance of storage. Ample countertops and breakfast bar. Exceptional, house-sized living quarters. Large living, dining and sitting areas. 3 spacious bedrooms + enclosed office/den. 3 bathrooms. Parking and 2 lockers. Superb amenities: concierge, gym, indoor parking & landscaped courtyard. Coveted Annex location. Steps to Bloor street cafés, restaurants, shops and subway. Short walk to Yorkville, Queen's park, U of T and major hospitals. Generous 3 bedroom + den - truly irreplaceable! (id:24801)
Sutton Group-Associates Realty Inc.
525 Riverside Drive
St. Joseph, Ontario
Welcome to525 Riverside Drive Where Charm And Elegance Greets You From The Moment You Arrive. This 3 Bedroom 2 Bath Waterfront Home Offers All The Must Haves. Step Inside To A Large Beautifully Appointed Upgraded Kitchen That Offers Built In Appliances, Granite Countertops And A Large Island Perfect For The Gourmet Chef And Entertainer. The Bright Eat In Kitchen Overlooks The Beautiful Westerly Views Of The Channel. Escape To Your Indoor Hot Tub And Sit Back And Relax In The Afternoon Or Enjoy Stunning Evening Sunsets. The Formal Dining Room Features A Fireplace Making For A Warm Inviting Atmosphere For Entertaining . Walk Through To A Large Living/family Room Which Also Offers Beautiful Views. This Well Appointed Home Also Features A Master Bedroom With A Private Ensuite And Walk In Closet.THis Home Is A Must See. Don't Miss Your Chance To View This Home. (id:24801)
Royal LePage Real Estate Services Ltd.
503 Brigantine Drive
Waterloo, Ontario
Prime Eastbridge Location The Perfect Family Home with Room to Grow! Welcome to this beautifully maintained home in the heart of Eastbridge, one of Waterloos most desirable family-friendly neighborhoods. Offering plenty of space, comfort, and charm, this home is designed for both everyday living and entertaining. The main floor features a bright, open-concept layout with a spacious living room highlighted by a cozy center fireplace and Palladium windows that flood the space with natural light. The carpet-free design adds a clean, modern touch throughout. The expansive kitchen boasts ample cabinetry, including a full pantry wall, and an adjoining dining area with a walkout to a large deckperfect for family dinners or weekend barbecues. Upstairs, youll find a welcoming family room with oversized windows, offering the ideal spot for movie nights or kids playtime. The second floor includes three generous bedrooms, including a primary suite complete with a walk-in closet and a private ensuite bathroom. The basement is mostly finished, offering a spacious recreation room, games area, laundry, and ample storagegiving your family even more room to grow and play. Step outside to enjoy the oversized deck with a charming gazebo, overlooking a large fenced yard thats perfect for children, pets, or summer gatherings with friends and family.This home is ideally located with quick access to schools, parks, shopping, and transiteverything a growing family needs, right at your doorstep. Move-in ready and waiting for its next family to make lasting memories. (id:24801)
RE/MAX Hallmark Realty Ltd.
6 Snowberry Lane
Hamilton, Ontario
RARE FIND! This 4 Bedroom, 4 Washroom 3 storey freehold townhome presents a great opportunity for large families and investors looking in East Hamilton. This freshly painted property is move-in ready with a perfect floor plan to meet all your needs. On the 2nd floor you will find a modern open concept layout, large windows, 9ft ceilings, upgraded quartz countertops, powder room and oak staircase throughout. Enjoy access to a large deck for entertainment as you host events and BBQs. The 3rd floor has a conveniently located laundry with 3 bedrooms and 2 full washrooms with upgraded quartz countertops. Easy access from garage to the foyer during winter months! Further down the main floor you will find a private bedroom and full washroom with access to the backyard and unfinished basement. This provides opportunity for a separate in-law suite with potential to finish the basement and a bonus 200 amp electrical panel! This property is conveniently located close to highways, parks, schools, Go station, shopping and includes lots of visitor parking as well! (id:24801)
Century 21 Heritage Group Ltd.
209 Echovalley Drive
Hamilton, Ontario
Experience refined living at 209 Echovalley Drive, a stunning executive residence in the heart of Stoney Creek. Thoughtfully designed and beautifully maintained , this 4-bedroom, 2.5-bathroom, 2800+sqf home combines timeless elegance with modern comfort. The open-concept main floor is both sophisticated and inviting featuring a large kitchen with quartz countertops, that seamlessly connect the living, dining, and kitchen areas , ideal for grand entertaining or intimate gatherings. Upstairs, you'll find four spacious bedrooms, including a serene primary retreat, while the finished basement adds versatility with abundant storage and space for a home theatre, gym, or recreation room. This home has been exceptionally well cared for, offering peace of mind and pride of ownership at every turn. A newly completed driveway enhances curb appeal, while the impressive 108-foot deep lot provides a generous backyard the perfect canvas for your dream outdoor oasis. Convenience meets lifestyle with this location. Just minutes from the Red Hill Valley Parkway and Lincoln Alexander Parkway, commuting to Toronto or Niagara is effortless. Families will appreciate the proximity to schools, parks, and churches, as well as shopping, dining, and everyday amenities. At 209 Echovalley Drive, you'll find a residence that offers not only luxury but also practicality, with thoughtful upgrades and plenty of storage throughout , a rare opportunity in one of Stoney Creeks most desirable communities. (id:24801)
Keller Williams Edge Realty
31 - 6650 Falconer Drive
Mississauga, Ontario
Location! Location! Welcome To This Beautiful And Cozy 2-Storey Townhouse In The Heart Of Streetsville, Mississauga A Perfect Blend Of Style, Comfort, And Functionality. Step Into The Inviting Foyer That Flows Seamlessly Into An Open Concept Combined Living & Dining, Designed For Both Relaxation And Entertainment. The Modern, Sun Filled Kitchen Showcases Quartz Countertops, Stylish Backsplash, Ample Cabinetry, Direct Access From Living Area To A Fully Fenced Backyard - Your Private Retreat For Gatherings Or Quiet Evenings. Upstairs, The Spacious Primary Bedroom With Double-Door Entry Alongside Two Additional Good-Sized Bedrooms And A 4-Piece Bath. The Finished Basement Extends Your Living Space With A Versatile Recreation Room And A 3-Piece Washroom Ideal For Family Fun Or Entertaining Guests. Residents Enjoy Exceptional Amenities, With Maintenance Fees Covering Internet, TV Cable, Water, And All Common Elements Plus Exclusive & Free Access To A Community Swimming Pool. Situated In The Highly Desirable Streetsville Neighborhood Of Mississauga The Village In The City - Offers A Distinct Blend Of Historic Charm And Modern Conveniences. Explore Scenic Streets Lined With Shops, Cafes, And Restaurants & Attend Vibrant Community Festival. Take A Benefit From Living In Area With Top-Rated Schools, Parks, And Scenic Trails. With The GO Station And Major Highways Just Minutes Away, Commuting Is Effortless. (id:24801)
Save Max Real Estate Inc.
201 - 200 Robert Speck Parkway
Mississauga, Ontario
Excellent Location! Excellent Managed Building in Mississauga! This rare corner unit spans an impressive 1,252sqft and is perfectly designed for modern living. Featuring 3 spacious bedrooms, 2 full baths, and a versatile den, this home offers the flexibility that families, professionals, and work-from-home lifestyles crave. Say goodbye to juggling bills - all utilities (heat, a/c, hydro, and water) are included in the condo fees, giving you peace of mind & predictable monthly costs. Step inside & feel the difference: sunlight floods the space through wall-to-wall windows, highlighting the tasteful finishes & functional open concept layout. Perched on the second floor, this suite offers both serene treetop views & effortless access outdoors by stairs or elevator. Life here means joining a welcoming, family-friendly community in one of Mississauga's most secure and well-managed buildings, complete with 24-hour concierge and long-term security staff who know residents by name. Plus, enjoy a full range of amenities, including an indoor pool, fitness centre, & beautifully maintained private courtyard. For added convenience, this unit comes with parking and a private locker. And the location? Unbeatable. You're just steps from Square One, top restaurants, grocery stores, & everyday essentials. Commuting is effortless with MiWay transit right at your doorstep, plus quick access to Cooksville GO Station & the GO Bus Terminal. When its time to unwind, you'll love the network of walking & biking trails that connect all the way to Toronto & Hamilton, as well as nearby parks, playgrounds, splash pads, and even a tranquil Japanese garden. Families will appreciate the abundance of excellent schools within walking distance including Public, Catholic, Primary, Middle, & Secondary options. Spacious. Secure. Central. With parking, storage, and resort-style amenities, this is more than just a condo it's a lifestyle where comfort, convenience, & community meet. (id:24801)
Right At Home Realty
87 Dairy Drive
Halton Hills, Ontario
Beautiful 3+1 Bedroom Home with Loft & Finished Basement**This spacious 2.5-storey home offers 3+1 bedrooms, a versatile 3rd-floor loft ideal as an extra bedroom or home office, and a finished basement with a rec. room, additional bedroom, and powder room. The main floor features a cozy living room with fireplace and window seating, an open-concept kitchen/dining area with walk-out to a large deck and fenced yard, plus a powder room, laundry, and inside access to the double garage.The primary suite boasts a walk-in closet and ensuite, while outside you will enjoy a welcoming covered porch, private fenced yard with mature trees, and an oversized driveway fitting 4 cars plus the garage.Located on a family-friendly street, just minutes to the GO Station, Fairy Lake, top-rated schools, parks, and trails, with quick access to Hwy 7 and major routes. A move-in ready home that perfectly blends comfort, space, and lifestyle! (id:24801)
Sutton Group Realty Systems Inc.
204 - 2800 Keele Street
Toronto, Ontario
Beautiful, Spacious (1200 sq ft), Modern 2-Bedroom Plus Den With 2-Bathrooms In The Heart Of Downs view Features Functional Layout, 9 Ft Ceilings, Laminate Throughout, Stainless Steel Kitchen Appliances, And Granite Countertops. Close Humber River Regional Hospital, Downsview Park, Highway401, Easy Access To Allen Express Way, York University, TTC Subway, GO Station And Yorkdale. S/S Fridge, S/S Stove, S/S Dishwasher, S/S Microwave & Fan Hood. Washer & Dryer, 1 Underground Parking & Locker On The Same Floor As the Unit. This Building Offers A Fully Furnished Party Room For You To Entertain In Style, As Well As A Fully Equipped Gym And Garden Patio To Relax And Enjoy. An affordable Modern Lifestyle You've Always Wanted. Hydro is extra.*For Additional Property Details Click The Brochure Icon Below* (id:24801)
Ici Source Real Asset Services Inc.


