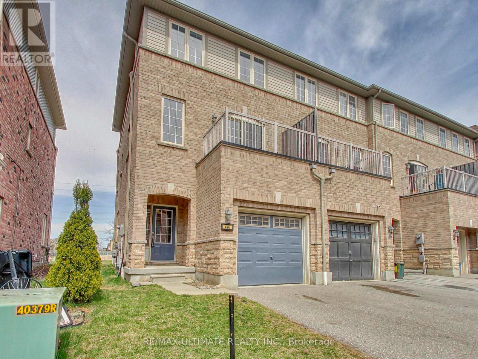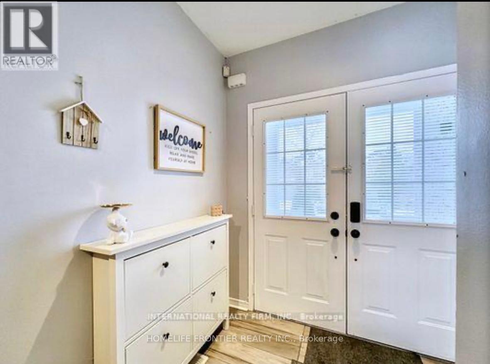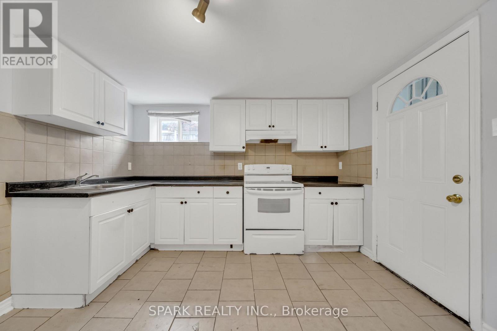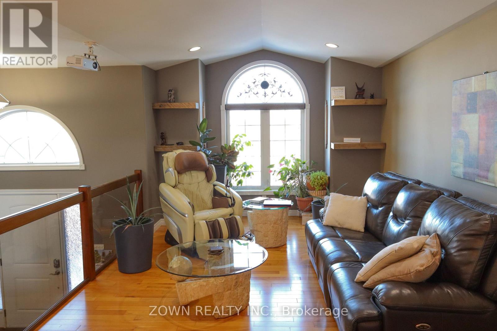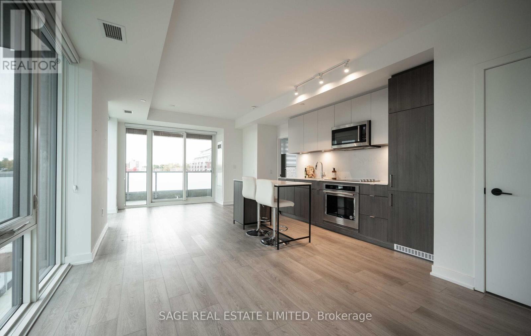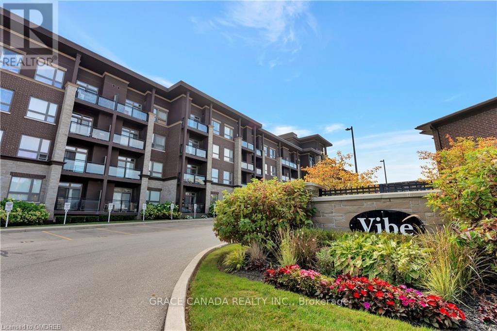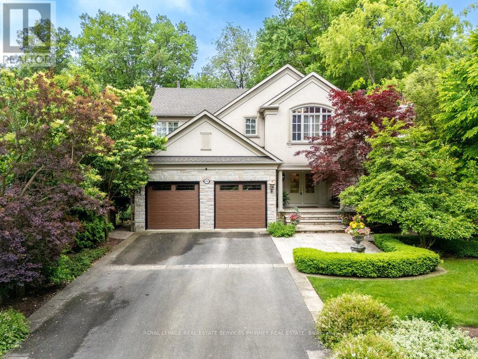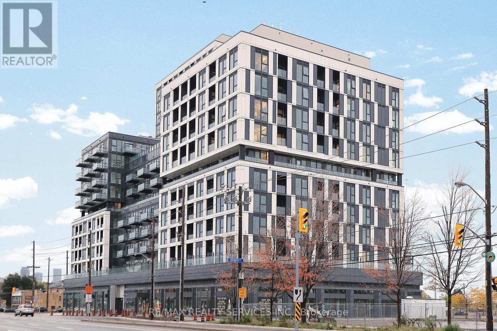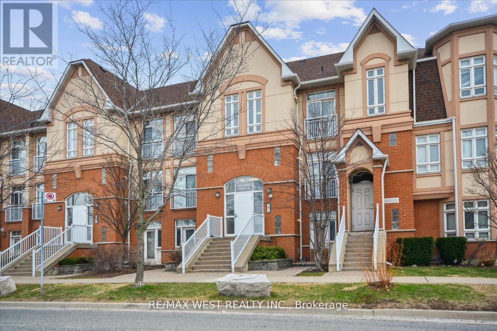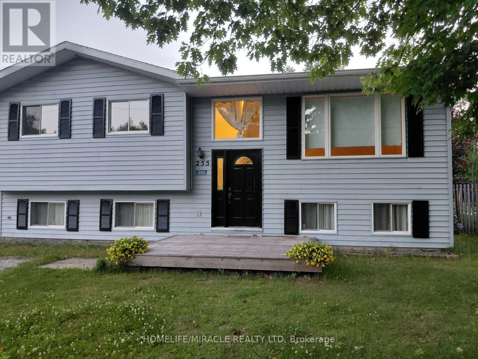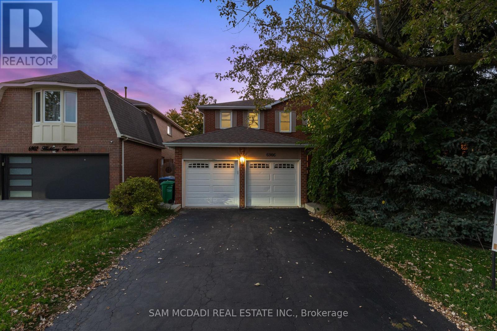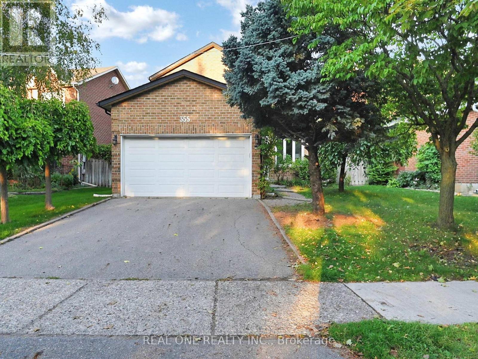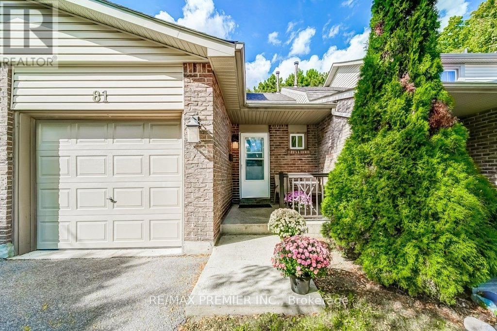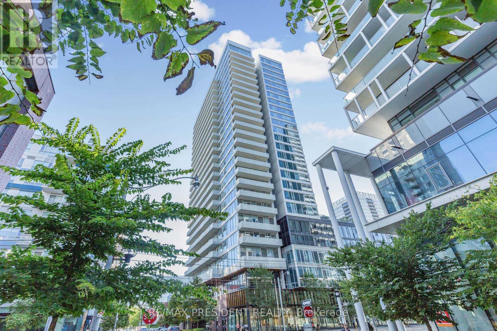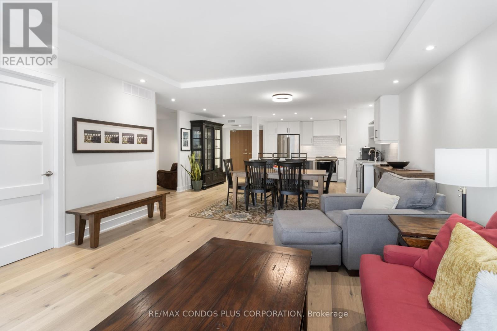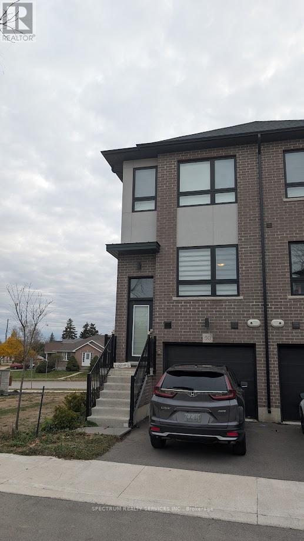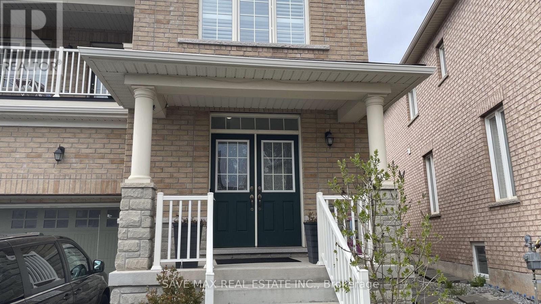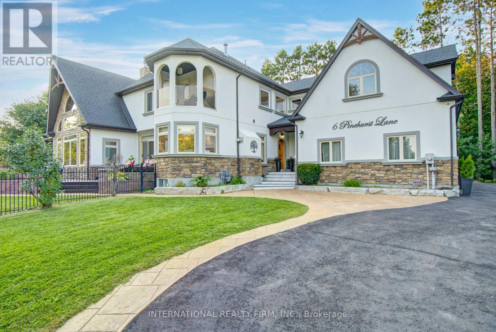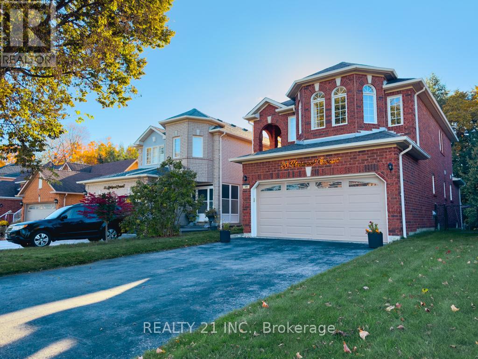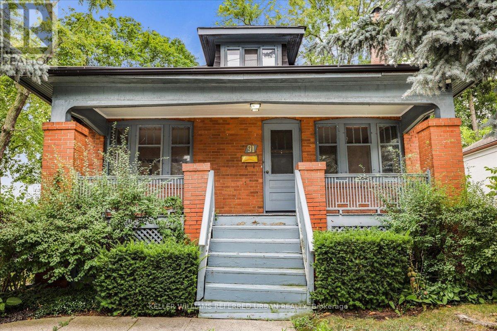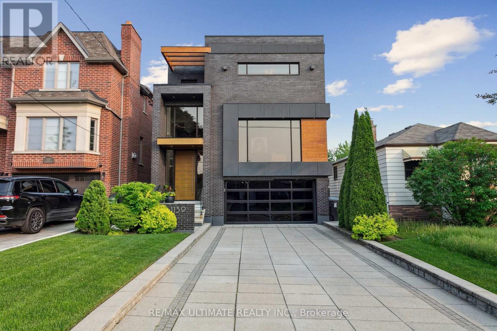2216 - 8 Wellesley Street W
Toronto, Ontario
Luxury 8 Wellesley St West Condo In The Heart Of Downtown Toronto. Bright And Spacious Sun-Filled 2 Bed + 2 Bath + Study Southwest Corner Unit W/713sqft. Brand New! Never Lived In. High-Level Suite With Breathtaking City Views. Very Functional Split Two-Bedroom Layout With No Wasted Space, Both Rooms Featuring Large Windows. High-Quality Laminate Flooring Throughout. 9 Ft Ceiling, Modern Open Concept Kitchen With Quartz Countertop And Marble Backsplash. Built-In Integrated Appliances.Top-Tier Building Amenities Include 24-Hour Concierge, Fitness Center, Party/Meeting Rooms, And Rooftop Terrace With BBQs And Lounge Areas. Fantastic Neighborhood! Unbeatable Location Steps To Wellesley Subway Station, University Of Toronto, Toronto Metropolitan University, Financial District, Eaton Centre, Yorkville, Restaurants, Shopping, And More.Free High Speed Bell Internet included! One Parking And One Locker Included.New Window Coverings Have Be Installed. Move-In Ready! Don't Miss Out. (id:24801)
Homelife Landmark Realty Inc.
487 Rossland Road E
Ajax, Ontario
Fully Renovated 3-Bedroom Freehold End Unit Townhome Feels Like a Semi! Move right in to this bright, spacious, and modern home where Tens of Thousands have just been spent on Recent Renovations. This stylish end unit offers the feel of a semi-detached with added privacy and light. Enjoy an open-concept living and dining area with a walk-out to your own private balcony - perfect for entertaining or unwinding. The freshly updated eat-in kitchen features new countertops, ample cabinetry, stainless steel appliances, and a brand-new built-in microwave. This Carpet-free home boasts brand-new vinyl flooring throughout, refinished wood stairs, and a chic stair runner. Freshly painted from top to bottom, it offers a clean, contemporary feel. The main floor includes a versatile bonus space ideal for a home office or remote work setup. Upstairs, the primary bedroom retreat features a walk-in closet and plenty of space to relax. Located within walking distance to Viola Desmond Public School, Notre Dame Secondary, shopping plazas, Tim Hortons, bus stops, plus easy access to Hwy 401 - this home checks all the boxes! (id:24801)
RE/MAX Ultimate Realty Inc.
6 Casabel Drive N
Vaughan, Ontario
Welcome To 6 Casabel Drive. This Exceptional 3 Bedroom Townhouse Affords A Spacious Open Concept Floorplan With A Stunning Finished Lower Level. The Main Level Features A Double Door Entry, Spacious Living Room Accented By A Built-In Entertainment Centre With Electric Fireplace And A Modern Generous Size Kitchen Overlooking The Dining Room. The Upper Level Welcomes You With 3 Spacious Bedrooms & 2 Baths. (id:24801)
Homelife Frontier Realty Inc.
Bsmt - 55 Moore Street
Brampton, Ontario
This detached home sits on a large lot in a desirable neighborhood close to all amenities. The legal basement apartment features 2 bedrooms, 1 bathroom, and a spacious family room with a fireplace - perfect for a growing family. The covered side entrance opens to a large backyard, ideal for outdoor enjoyment. Tile flooring throughout and ample natural light make this space bright, cozy, and truly a must-see! 40% of all utilities paid by the basement tenants. Also, The Owner is also a Registered Real Estate Agent. (id:24801)
Spark Realty Inc.
1433 Girard Drive
Lakeshore, Ontario
Come check out this amazing home in Emeryville ,5 bedrooms ,2 bathrooms ,fully finished basement ,neutral colors ,landscaped ,inground kidney shaped salt pool (5 year old liner) ,heated with gazebo overlooking the pool. Location of this home is on Lakeshore Discovery/St. Anne high school district (with another school that is being built at the end of street) ,priced to sell quickly ,come make great memories here and call this place your own today ,will not disappoint ,awesome neighbors ,will not last long. (id:24801)
Zown Realty Inc.
330 - 215 Lakeshore Road W
Mississauga, Ontario
A Lifestyle Move That Checks Every Box. Welcome to this 2-bedroom, 2-bath corner suite in the Brightwater community at the Port Credit waterfront, where design and location come together effortlessly. Offering 1,190 sqft of combined living space, with 848 interior sqft and three private balconies totaling 342 sqft, this home delivers a rare blend of functionality and connection to the outdoors. South-facing windows draw an abundance of natural light and highlight lake views, while upgraded flooring, modern counters, and custom window coverings elevate the space. The split-bedroom layout offers privacy, featuring a primary suite with a 3-piece ensuite. Smart and secure, this home includes in-unit laundry, keyless entry, smart-home compatibility and access to EV charging, with internet INCLUDED for added convenience. State-of-the-art amenities include a stunning co-working lounge, modern party rooms and well-equipped fitness centre. A resident shuttle to the GO Station makes commuting stress-free. With Farm Boy, COBS Bread, LCBO, Dollarama and MUCH more just steps from your door as well as direct access to trails and parks, the Brightwater community has everything covered. Brightwater I is boutique 5-storey condominium that avoids the high-rise hassle of taller buildings, but still embodies modern Port Credit living with lasting comfort and every convenience in one of Mississauga's most desirable communities. Pack your bags and move right in! (id:24801)
Sage Real Estate Limited
226 - 5010 Corporate Drive
Burlington, Ontario
Fantastic Specious One Bedroom Plus Den In Trendy Vibes Condo, A desirable community surrounded by all amenities and shopping's, Over $10,000 In Upgrades. Stainless Steel Appliances, Hardwood Floors, Granite Counter Tops, breakfast bar, dining room and living room overlooking open space with beautiful sunsets on the large balcony. Enjoy a spacious master retreat with closet and the den is perfect for a home office, TV Room or a guest suite. 9 foot ceilings, Enjoy the amazing amenities of the gym, rooftop patio with built in BBQ so you can entertain your friends. (id:24801)
Grace Canada Realty Inc.
1442 Glenburnie Road
Mississauga, Ontario
Welcome to this exquisite 5-bedroom executive estate, nestled on an impressive 58' x 219' pie-shaped, tree-lined lot with an impressive 100' across the back in one of South Mississaugas most coveted enclaves Mineola West. Offering over 4,500 square feet of elegantly curated above grade living space and partially finished 2161 sqft basement, this distinguished residence blends timeless sophistication with modern comfort, crafted for the most discerning buyer. From the moment you enter, you're greeted by a grand foyer that flows seamlessly into a sun-drenched formal living room with a gas fireplace. The formal dining room offers a W/O to a charming covered porch, perfect for elevated entertaining or al fresco dining. At the heart of the home lies the chef-inspired kitchen, equipped with premium built-in stainless steel appliances, a 5-burner gas cooktop, centre island, and inviting breakfast area overlooking the grounds. Designed for exceptional living and entertaining, the sunken family room transforms into a private cinema with a built-in screen media console, 4K projector, and ambient gas fireplace the ideal space for family movie nights or relaxed evenings in. Step outdoors to your private backyard oasis, beautifully landscaped and complete with a gunite saltwater pool, integrated hot tub, and lush greenery offering complete serenity and seclusion. The lavish primary suite overlooks the tranquil backyard and boasts his/hers W/I closets and a spa-inspired 6-PC ensuite featuring a deep soaker tub, oversized glass shower, and his/hers vanities. Upstairs, you'll find five generously proportioned bedrooms, including one with its own private 3-piece ensuite. A secondary upper-level lounge offers the perfect setting to unwind with family before bedtime, or as 5th bedroom. An exceptional opportunity to own a landmark residence in one of the GTAs most exclusive neighbourhoods, where refined taste meets everyday luxury. (id:24801)
Royal LePage Real Estate Services Phinney Real Estate
305 - 1007 The Queensway
Toronto, Ontario
Modern 1 + den condo for lease at 1007 The Queensway, Etobicoke, featuring an open-concept layout with floor-to-ceiling windows, sleek kitchen with quartz countertops and integrated appliances, spacious bedroom, versatile den ideal for a home office, in-suite laundry, and private balcony. Enjoy upscale amenities including a fitness centre, lounge, rooftop terrace with BBQs, and 24-hour concierge. Located steps from shops, restaurants, Cineplex, Costco, and major transit routes with easy access to the QEW, Gardiner, and Hwy 427-just minutes to downtown Toronto and Pearson Airport. Perfect for professionals or couples seeking stylish, convenient living. (id:24801)
RE/MAX Realty Services Inc.
9 - 9 Pine Street
Toronto, Ontario
Welcome to this bright and spacious top floor stacked townhouse located in the Lexington on the Green community. This unit features two beds and two baths with 9 ft ceilings and an open concept layout ideal for both family everyday living and entertaining. Ample sized kitchen with plenty of counter top space for preparing meals. Large dining area offering expandable space for entertaining guests. Plenty of natural light in the living room with double doors to walk out to your own spacious balcony perfect for morning coffee or evening relaxation. Wonderful amenities located in a separate building such as Gym, party room and more. Plenty of visitor parking. Inner community courtyard is gated and secure. Just steps to public transit, shopping, cafes, and local amenities including the Weston Go/UP Express, offering a direct line to Union Station for a quick downtown commute. Minutes to Hwy400/401.Whether you're a first-time buyer, downsizer, or investor, this home offers an incredible lifestyle in a vibrant, connected neighborhood. This is a must see! (id:24801)
RE/MAX West Realty Inc.
255 Revell Street
Gravenhurst, Ontario
Charming 3-Bedroom Home with Workshop in a Tranquil Setting. Welcome to this beautifully maintained 3-bedroom, 2-bathroom home nestled in a quiet rural setting offering the perfect balance of country charm and city convenience. The main floor features a bright and inviting layout with hardwood flooring, generous closet space, and a well-equipped kitchen with a window. 3 good sized bedrooms & a common bathroom. The fully finished lower level adds valuable living space with a large rec room warmed, a 2-piece bathroom, laundry area, and a versatile bonus/great room ideal as a potential 4th bedroom, home office, or gym. Step outside to a spacious lot featuring a 16' x 20' insulated garage/workshop, plus an additional shed for all your storage needs. If you're searching for an affordable family home that offers space, flexibility, and peaceful surroundings, this one is a must-see! (id:24801)
Homelife/miracle Realty Ltd
6906 Hickling Crescent
Mississauga, Ontario
Welcome to 6906 Hickling Crescent, a spacious and thoughtfully maintained home in the heart of the Meadowvale community with a fully renovated legal basement. Perfect for growing families, this versatile property offers an exceptional blend of comfort, functionality, and income potential in one of Mississauga's most family-friendly neighbourhoods. The carpet-free main floor features formal living and dining rooms, a bright and inviting family room with a wood-burning fireplace, and a convenient walkout to the backyard patio. A charming sunroom with large windows and a second walkout provides additional living space filled with natural light, creating the perfect spot to relax year-round. The spacious kitchen offers plenty of storage, tile flooring, a stylish backsplash, double sink, and a dedicated breakfast area. Upstairs, you'll find four generously sized bedrooms and two full bathrooms. Downstairs, a legal basement apartment provides incredible flexibility with two bedrooms, a home office, 1.5 bathrooms, a full kitchen, and recreation room. Complete with a separate entrance, laminate and tile flooring, and pot lights throughout, this space is perfect for multi-generational living or generating rental income to help supplement mortgage payments. Freshly painted throughout, this home is move-in ready and perfectly positioned near everything your family needs. Enjoy proximity to top-rated public, private, and Catholic schools, parks, walking trails, and the Meadowvale and Lisgar GO Stations for easy commuting. The home is also minutes from Meadowvale Town Centre, big box stores (Wal-Mart, Metro & Costco coming soon), with quick access to Highways 401 and 407 for ultimate convenience. With 4+2 bedrooms, 2 kitchens, 3 full bathrooms, and 2 powder rooms, this home offers space, versatility, and endless possibilities. (id:24801)
Sam Mcdadi Real Estate Inc.
355 Church Street S
Richmond Hill, Ontario
***PLS CLICK THE VIRTUAL TOUR & 3D TOUR DOWN BELOW ****A charming 4-bedroom, 3.5-bath home with a double car garage, set on an almost 6,000 sq. ft. lot with 155' depth in the heart of Richmond Hill. This immaculately kept residence offers a bright, functional layout with generous living spaces. Upstairs features spacious FOUR bedrooms, including a serene primary suite w/ ensuite. The fully finished basement expands the living space with a Versatile office nook, recreation area, and a brand new 3-piece bath perfect for hosting guests or creating your own retreat. The private backyard is true oasis, the ideal for entertaining, gardening, or family gatherings. Located just steps to Yonge Street, dining, shopping, grocery stores, and all amenities with easy access to transit and highways. This home blends comfort, lifestyle, and convenience in one of Richmond Hills most desirable locations. do not miss this urban garden with everything you need. (id:24801)
Real One Realty Inc.
Lower - 79 Footbridge Crescent
Brampton, Ontario
ALL UTILITIES INCLUDED (A $250 SAVINGS)! 1 FREE PARKING INCLUDED! VERY LARGE OPEN CONCEPT 2 BEDROOM APARTMENTFREE PRIVATE LAUNDRY. So many features to list: Professional Property Management: well maintained home and fast repairs! Freshly Painted Updated Bathroom Private Laundry Nothing Shared! Hardwood Flooring throughout No Carpet! Air Conditioning Included. Walk to schools, parks, transit and shopping Located on quiet street in family neighbourhood. YOU MUST SEE THIS HOME TO BELIEVE!!!! SPOTLESS - NOTHING TO DO JUST MOVE IN! No Smoking inside home and no dogs please (noise issue). Looking for clean and responsible tenants. AVAILABLE IMMEDIATELY (id:24801)
Sutton Group Realty Systems Inc.
81 - 2670 Battleford Road
Mississauga, Ontario
Welcome to Meadowvale!This lovely and thoughtfully upgraded 1,300 sq. ft. townhome is tucked into a quiet, family-friendly community, backing onto greenspace and a playground - offering both comfort and convenience in a high-demand location.Step into a functional layout starting with a striking 2-storey front entry, leading to spacious living and dining areas with a walk-out to a private, fully fenced patio - ideal for relaxing, gardening, or watching the kids play.The kitchen has been refreshed with a sleek new white backsplash, newer Frigidaire stainless steel appliances (2024), and warm wood cabinetry. Renovations and upgrades throughout include pot lights and luxury vinyl plank flooring (2024) on both the main and second levels, plus updated bathrooms (2025) - blending style, durability, and everyday function. The flooring offers the textured look of walnut but with water-resistant, pet- and family-friendly durability.Upstairs, you'll find three well-apportioned bedrooms, including a spacious primary and two versatile secondary rooms - perfect for children, guests, or a home office. The finished basement recreation room adds even more flexible space for play, work, hobbies, or entertainment. Outstanding Location!Just a short walk to Lake Aquitaine, Meadowvale Town Centre, top-rated schools, trails, parks, Meadowvale Community Centre, and transit. Easy access to major highways and Meadowvale GO make commuting a breeze.This is an excellent opportunity for first-time buyers, families (elementary school across the park - no roads to cross!), or downsizers seeking a well-sized, low-maintenance home in a thriving neighbourhood.Please review the full marketing package and attached Features and Upgrades for full list of goodies! (id:24801)
RE/MAX Premier Inc.
172 Isabella Drive
Orillia, Ontario
Corner unit attached only by the garage - feels like a detached home! This 5-year-old bungalow offers 3 bedrooms and 2 full bathrooms. The functional layout features a spacious open-concept kitchen with ample cabinetry, a breakfast bar, and a walk-out from the family room to the deck with a bbq line - perfect for entertaining. The oversized primary bedroom includes a private ensuite and a large closet. Air conditioner, remote garage opener and an underground sprinkler system with a rain sensor. The large garage has an entrance to the house. The look-out unfinished basement with a large windows works out as a gym or recreation area. Located in Orillia's sought-after West Ridge community - a 600-acre master-planned area surrounded by rolling land, forest, and protected wetlands. Prime location within walking distance to Lakehead University and steps from Georgian College, Costco, restaurants, and shopping. Minutes to Lake Couchiching and scenic outdoor trails. (id:24801)
Homelife Eagle Realty Inc.
2401 - 20 Tubman Avenue
Toronto, Ontario
Welcome to this sun-drenched condo in one of downtown Torontos most vibrant and growing communities. Built less than five years ago, this modern residence offers the perfect blend of style, functionality, and location. The highlight of this home is the expansive private balcony with unobstructed views of the iconic CN Tower, Lake Ontario, and the Toronto skyline ideal for morning coffees, evening sunsets, or entertaining guests against the city backdrop. Inside, this thoughtfully designed 1-bedroom + den layout maximizes comfort and versatility. The den is large enough to serve as a productive home office or cozy childs space. The primary bedroom comes with blackout blinds and a built-in closet organizer for added convenience. The bathroom is equipped with a full-sized washer/dryer and extra storage above the toilet. The open-concept kitchen and living area features quartz countertops, soft-close cabinetry, under-mount lighting, and integrated appliances including a built-in microwave and sleek electric cooktop .Beyond your suite, residents of 20 Tubman enjoy outstanding building amenities designed for lifestyle and leisure. Stay active in the fully equipped fitness centre and yoga studio, relax in the outdoor garden oasis, and an outdoor BBQ area. For larger gatherings, the condo offers a stunning party room with soaring 20-foot ceilings, a private kitchen, and washrooms an exceptional space for entertaining and celebrations. Located in the heart of Torontos sought-after Regent Park/Distillery District area, everything you need is just steps away. Enjoy favorites like Le Beau Croissants, and Pizzeria right in your building, or explore nearby dining options like sushi and other restaurants. A short walk takes you to the historic Distillery District, St. Lawrence Market, and endless parks, sports field, schools, and the Aquatic Centre. With transit at your doorstep, this condo offers unbeatable convenience for urban living. This is what you've been looking for! (id:24801)
RE/MAX President Realty
1401 - 71 Charles Street E
Toronto, Ontario
Stunning Executive Furnished Suite In The Sought After "Paxton Place" on Charles Street! Beautifully Renovated With Elegant Finishing, Furnished and Equipped Bright & Spacious 2 Bedroom, 2 Bathroom and A Separate Home Office (Approx. 1400 Sq Ft), Engineered Floors & Smooth Ceiling Throughout. Open Concept Modern Kitchen with Ample Storage & Stainless Steel Appliances, Large Island With Comfortable Bar Stools, Wet Bar with Wine Fridge & Saeco Cappuccino Machine To Relax And Enjoy. Spa Like Bathrooms With Beautiful Finishings, Remodel Living Space To Create A Separate Home Office and TV Room Area For Privacy & Comfort. Large Primary Bedroom with A King Size Bed, A Walk-In Closet with Elegant Built-Ins & 3-Piece Ensuite Bathroom. One Parking Spot Included. A Boutique Building with 24 Hour Concierge, Indoor Pool, Sauna, Visitor Parking, Rooftop Terraces with BBQs, and Party Room. Great Location: Walk to Yorkville, U of T, TMU, Galleries, Toronto Reference Library, Bloor Street Shops & Exclusive Boutiques, Fine Restaurants & Cafes, Steps to Yonge/Bloor Subway Station For Both Subway Lines, Grocery Stores, Rosedale Valley, Easy Access to Hospitals, and Much More! A Truly Cared For Home, Looking For The Same! (id:24801)
RE/MAX Condos Plus Corporation
50 - 720 Grey Street
Brantford, Ontario
Beautifully designed 3-bedroom end-unit townhome located in one of Brantford's most sought-after neighborhoods! Offering the feel of a semi-detached, this home features three levels of thoughtfully planned living space. The main floor includes a spacious bedroom and a full bathroom, perfect for guests or extended family. The second level showcases a bright living room, modern kitchen with a breakfast bar, and a dedicated dining area. The top floor offers two sizable bedrooms, two full bathrooms, and convenient laundry on the same level. Enjoy brand new stainless steel appliances, quarts countertops, three bathrooms in total, plenty of natural light through large windows, and a walkout balcony with sleek metal railing. Photos prior to tenancy. (id:24801)
Spectrum Realty Services Inc.
6 Bittersweet Road
Brampton, Ontario
Beautiful 4 BR and 3 WR Detached house upper level is available on Lease in most demanding Credit Valley Neighborhood. Double Door entry leads to Large Foyer and to Spacious Combined Living/Dining Area. Lots of Windows gives Abundance sunlight. Family Room comes with Cozy Fireplace. Open Concept Kitchen comes with stainless Steel Appliances, Back Splash, Granite Countertop and Good Storage Spaces. Separate Pantry to store additional stuff. Access from Garage for Extra Convenience. California Shutters Throughout. Main floor has Hardwood floor. Wooden Stairs leading to 2nd level. Master bedroom with Walk-in closet and 5 pc ensuite. 2 Full Washrooms on 2nd Flr. Other three good size bedrooms and Laundry on 2nd Floor. Access to Large Balcony from Bedroom. Total 4 Parkings available. Huge Backyard for your additional comfort. Close to Schools, Parks, Plazas, Grocery stores, Place of worship, Transit, etc. Tenant Pays 70% Utilities. No Smoking. Aaa+ Tenants. Credit Report, Employment Letter, Pay Stubs & Rental App. W/Offer.1st & Last Months Certified Deposit. Tenants To Buy Content Insurance. (id:24801)
Save Max Real Estate Inc.
6 Pinehurst Lane
Springwater, Ontario
STUNNING Executive Custom Home in Springwater w/Breathtaking Views! Welcome to 7,864 Sq. Ft. of Living Space! Be Prepared to be Amazed. As you enter, a Gorgeous 2-Storey Foyer Welcomes You with a Beautiful Chandelier, French Door Closets and Porcelain Floors! Astonishing Great Room w/20 Ft. Cathedral Ceilings, Double-Sided Stone Fireplace & P-A-N-O-R-A-M-I-C Windows Overlooking the Garden/Pool Paradise! Brace Yourself for the SPECTACULAR Chef's Kitchen Boasting: 14 Ft. Quartz Island, Top-Of-The-Line Stainless Steel Appliances, Butler's Bar, Baking Station, Custom Eat-in Dinette, Professionally Designed w/unique Backsplashes, Brick Arches, Pine Beams, Italian Porcelain Floor. An Elegant Dining Room is Just Perfect for Entertaining! A Zen-like Family Room w/Vaulted Ceiling Awaits for both Relaxation & Fun! It's like a Resort in a Home! A Luxurious Master Suite features a Fireplace, Ensuite Bath w/Heated Floors, Double Sinks, Granite Counters, Jacuzzi/Spa Shower. Sit in the beautiful Juliette Balcony and take in the Expansive Views of your Estate! Enjoy 2 Bright and Spacious Bedrooms w/Cathedral Ceilings, Sitting Benches, Double Closets and Unique Lofts! WOW! Elevator Lift! Built-In Library! One-of-a-Kind Bedroom w/Wrap-Around Glass Windows under a Turret! So Many Features, Must be Seen! A Contemporary Guest Suite will Delight Your Guests with its own Bedroom, Liv/Dng Room, Kitchenette and its own 3 Pc-Ensuite. Convenient 2nd Fl Laundry Room. The Basement includes 2 Spacious Bedrooms with Double Closets, 3 Pc-Bath, an Amazing Recreation Area w/Billiards Rm, Dance Studio, Gym, Storage Rm, and More! Enjoy all 4 Seasons in this Magnificent Home! 1.62 Acre Property w/Lush Landscaped Gardens, Amazing Inground Salt-Water Pool, Pool House, plus an attached 3-Car 14Ft Garage w/Circular Driveway/Parking for 13 cars! Fenced around for Privacy, ALL OFFERS WILL BE CONSIDER. FLEXIBLE CLOSING DATE. (id:24801)
International Realty Firm
35 Markwood Crescent W
Whitby, Ontario
Discover your dream home! Welcome to this beautifully upgraded all-brick Tormina-built residence, perfectly positioned on a stunning ravine lot, sought-after neighborhood. **Freshly painted** and **impeccably maintained**, this home radiates pride of ownership and offers **endless potential**.Enjoy **breathtaking ravine views** right from your backyard - the perfect blend of **nature and comfort**. With **tasteful renovations** and **newer appliances**, it's ideal for **first-time buyers** or **savvy investors** seeking a move-in-ready opportunity. Conveniently located near **schools, parks, shopping**, and just minutes from **Highways 401, 407, and 412** - this is a gem you don't want to miss! (id:24801)
Realty 21 Inc.
91 Harlandale Avenue
Toronto, Ontario
**Charming Home with Exceptional Land & Redevelopment Potential in North York Centre** An incredible opportunity in one of Toronto's most dynamic growth corridors! Situated just steps from Yonge & Sheppard, the subway, and North York City Centre within the Renew Yonge St vision! This attractive all-brick home with its welcoming front porch is filled with old world character and generous living space. A full bath on each floor allows for easy income conversion. It is an inspiring restoration project for those who love charm and history but the True Value lies in the land and future potential. With Toronto's evolving city plans encouraging higher density near Yonge Street and specifically near a subway, this property is ideally positioned for redevelopment. Options may include creating a 4-plex residence now or holding for even greater density potential in the years ahead. The solid current home offers main floor bedrooms and a huge 2nd floor space and a bathroom on every level! Located in the sought after Cameron School area and surrounded by approved residential developments along Sheppard Avenue West, this is a rare chance to secure a property in the heart of an ever changing neighbourhood. Whether you're a visionary builder, an investor, or a homeowner with long-term plans, the location speaks for itself. (id:24801)
Keller Williams Referred Urban Realty
1139 Glengrove Avenue W
Toronto, Ontario
Experience luxury living in this stunning custom-built home nestled in the sought-after Glen Park- Yorkdale neighbourhood. Designed with meticulous attention to detail, this modern residence offers an open-concept layout with soaring ceilings and expansive floor-to-ceiling windows, flooding the space with natural light and creating a perfect setting for both entertaining and cozy family moments. The chef's kitchen is a masterpiece, featuring high-end Italian-made Arrital cabinetry, sleek Caesarstone countertops, and top-of-the-line Miele appliances, making meal prep a pleasure. Lower Level In-Law suite In process will be completed shortly of additional income or private separate living space, The interior showcases solid 3/4 hardwood floors, custom millwork in the office, and finely crafted Italian hardware by Colombo, all complemented by LED accent lighting that adds warmth and elegance. Smart home features abound, including a Sonos sound system, smart thermostat, CCTV cameras, Ring front door camera and doorbell, and Ring floodlights in the backyard, providing security and convenience at your fingertips. The house is equipped with a comprehensive alarm system for peace of mind. Enjoy the outdoors in the beautifully renovated backyard (2020), complete with a concrete porch, slab, and a basketball net perfect for family fun and entertaining guests. The property features front and rear irrigation systems, outdoor lighting on a timer, and a private, lush landscape setting. Additional luxury amenities include a water filtration system, water softener, owned water tank, furnace, and air conditioning units. The home also boasts aluminum windows, heated floors in the basement, and solid wood interior trim and doors, creating a warm and inviting atmosphere. This exceptional residence combines modern design, advanced technology, and functional luxury a perfect sanctuary for family living and entertaining in one of Torontos desirable neighbourhoods. (id:24801)
RE/MAX Ultimate Realty Inc.



