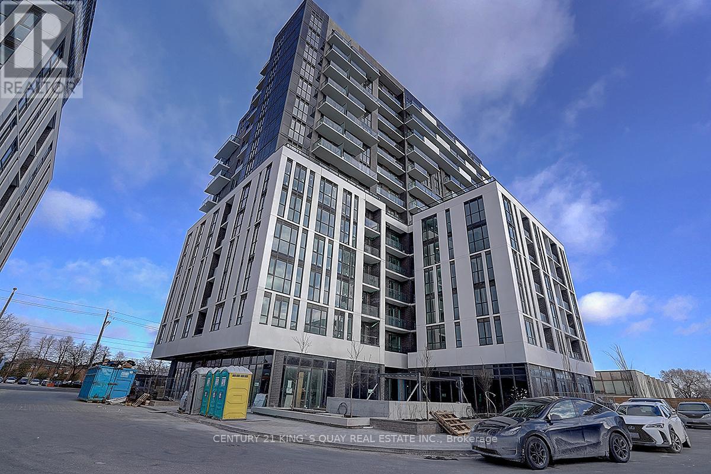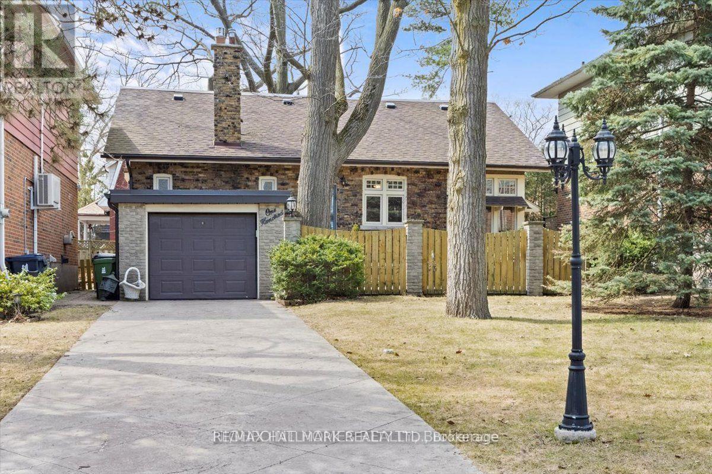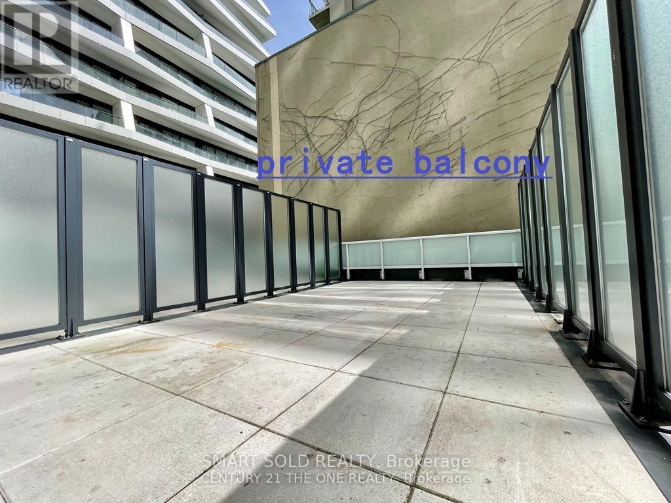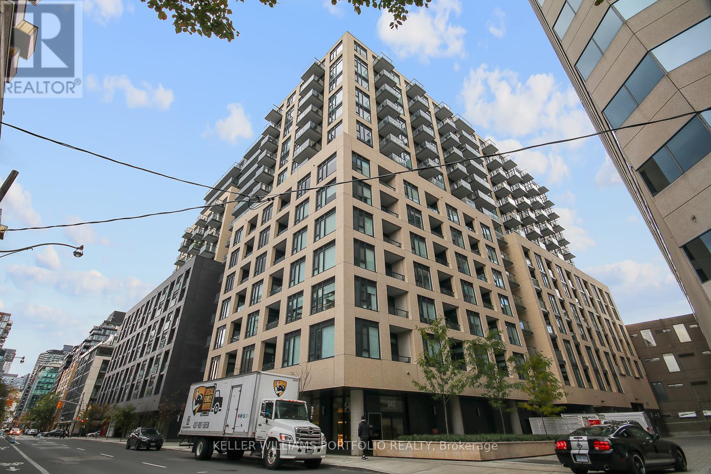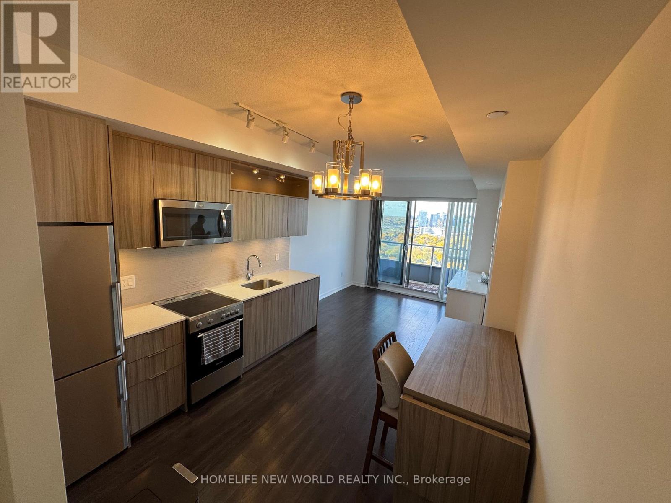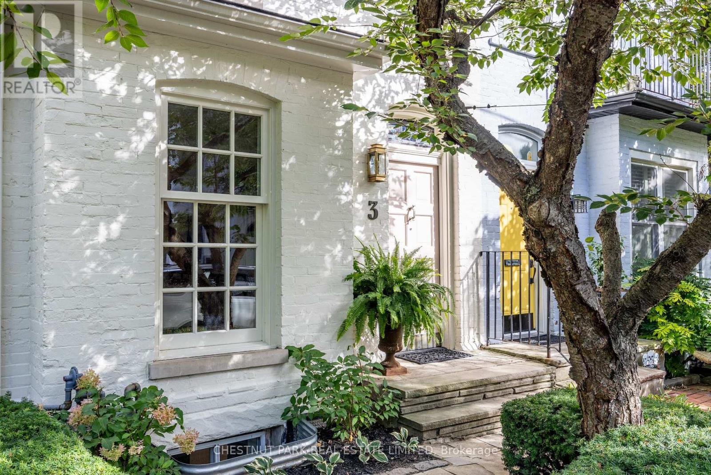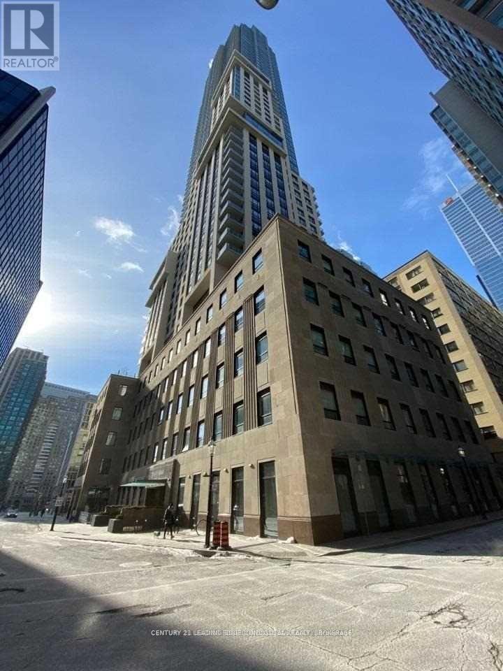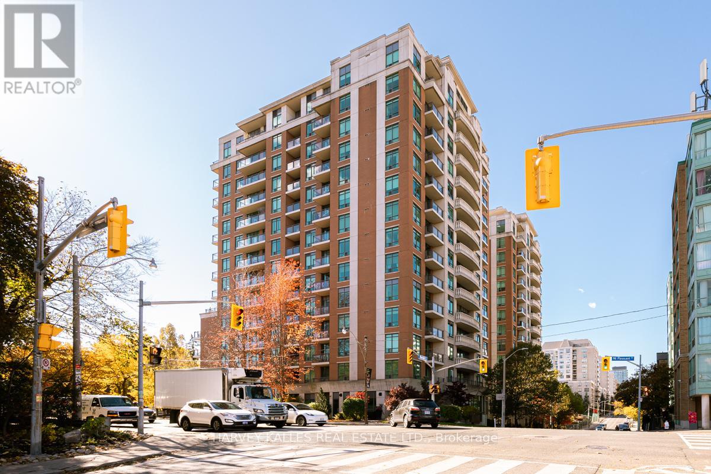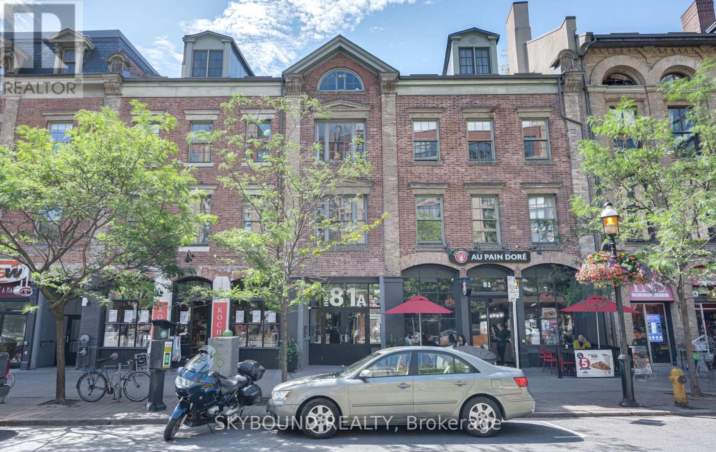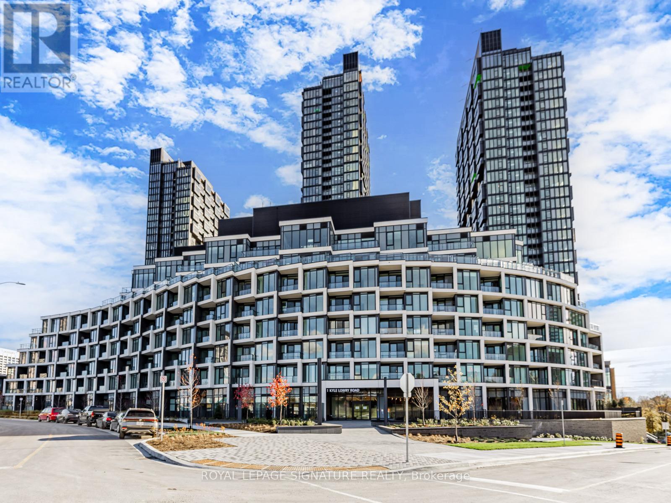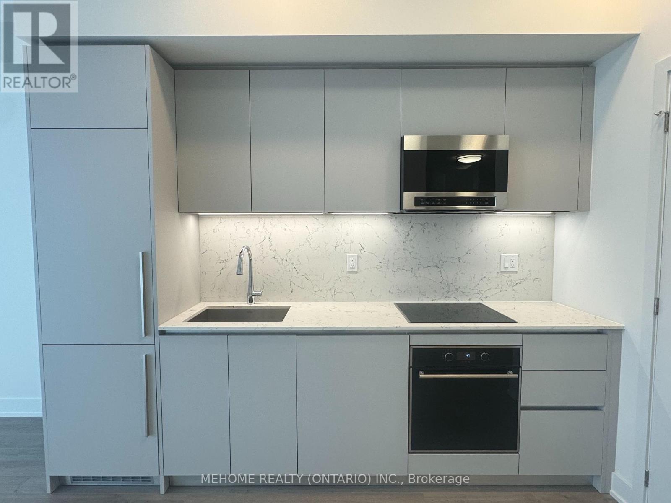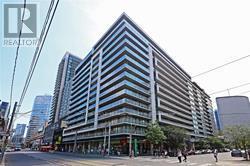808 - 3429 Sheppard Avenue E
Toronto, Ontario
Bright & Spacious 1 Bedrooms + Den Condo Located In High Demand Area(Warden & Sheppard) Steps To Ttc, Don Mills Subway Station, Park, Seneca College, Restaurants, Shops, Hwy 404 & Many More! One Parking & One Locker Included! (id:24801)
Century 21 King's Quay Real Estate Inc.
100 Warden Avenue
Toronto, Ontario
A Mediterranean-inspired century home, beautifully updated while preserving its timeless character, rests on a peaceful non-through street mere steps from the tranquil lakefront. Spacious principal rooms with soaring ceilings and detailed crown mouldings are bathed in natural light, complemented by a sun-filled solarium and a renovated kitchen with granite countertops and abundant cabinetry. Upstairs, you will find a skylight, a luxurious bath with jacuzzi tub and separate shower, the primary suite with a generous walk-in closet and a walkout to a private balcony, as well as an additional bedroom. Outdoors, a secluded stonework front patio shaded by mature trees provides an inviting retreat, while the rear yard offers the ease of minimal maintenance. This residence harmoniously blends elegance, comfort, and an enviable lakeside setting. (id:24801)
RE/MAX Hallmark Realty Ltd.
216 - 403 Church Street
Toronto, Ontario
Three year new Stanley Condo At Church/Carlton! Spacious One Bedroom+Den With over 1000sqft size in total. Den Can Be Used as 2nd Bedroom or office. East View With Large Balcony. Contemporary Design Upper Cabinet. Integrated Appliances. Quartz Countertop. Undermount Sink. Ceramic Tile Backsplash. Built-In Stove Top With Microwave Hood Fan. Short Walking Distance To Loblaws, UofT and Toronto Metropolitan University, Dundas Square, Eaton Centre, College Station, Major Hospitals,Yonge st, Subway etc. Basic Furnitures included. (id:24801)
Smart Sold Realty
223 - 543 Richmond Street W
Toronto, Ontario
Thoughtfully designed 1 + 1 with 2 bathroom condo in the heart of the Fashion District - Where modern living meets everyday convenience. Floor to ceiling windows with plenty of natural light making it bright and inviting. Den is a separate room and can for example be used as a home office. Stylish cabinetry w/ modern flooring and countertops. Prime location close to Loblaws, Winners, Public transit, dog parks, coffee shops, and a mix of restaurants and boutiques that make the neighborhood vibrant and walkable. Building amenities include: concierge, fitness center, lounge and party room, games room, outdoor BBQ terrace, pool, and a roof top patio with unbeatable skyline views. (id:24801)
Keller Williams Portfolio Realty
1704 - 50 Forest Manor Road
Toronto, Ontario
Move-in Ready Prime North York Location 1BR+1 Condo, w/ 2 Full Baths, 586Sqft. Bell Gigabit Fibe Internet+TV (WiFi 6 modem) installed and included. Ideal for young family or roommates seeking 2 separate sleeping spaces. Partially furnished - Den includes full-size Murphy bed with closet storage and privacy sliding door. Movable kitchen island, 8-drawer dresser, balcony table and chairs included. Close To Don Mills Station, 401/404, Fairview Mall, FreshCo, T&T Supermarket, schools, community centre and parks. Large private balcony with sunset views for outdoor enjoyment. (id:24801)
Homelife New World Realty Inc.
3 Ottawa Street
Toronto, Ontario
Nestled covertly behind Summerhill's most magnificent cherry blossom tree lies 3 Ottawa Street, stylishly sitting among the mews. Casting an easy-going demeanor with warm sophistication, this home integrates period finishes with modern updates. Offering 3 bedrooms and 2 bathrooms on four floors, this home is both spacious and versatile, yet radiates comfort and ease. Summoning its Victorian roots, the home opens to a charming foyer replete with decorative glass and flows into a beautifully lit living area with high ceilings and refinished hardwood floors. Moving towards the rear of the property, a 2-piece powder room sits adjacent to a walk-through pantry into the bright, airy kitchen with a separate breakfast area and walk-out to the rear yard - a charming and quiet space among tall trees and green gardens. The second floor has two full bedrooms, laundry and an elegant 4-piece washroom, and the bright, warm third-floor is an ideal oversized primary suite. The finished basement offers flexibility as a recreation space for kids or a separate family room. With picture-perfect homes fronting on a quiet one-way street in the heart of Toronto's most family-friendly and desirable neighbourhoods, 3 Ottawa Street exudes charm and character and is within walking distance to the best retail, restaurants, parks, schools and transit. A sensational opportunity to immerse yourself in the best Toronto has to offer. (id:24801)
Chestnut Park Real Estate Limited
2805 - 88 Scott Street
Toronto, Ontario
Enjoy breathtaking, unobstructed city and lake views from this stylish 1-Bedroom + Den at 88 Scott, where the Financial District meets the historic St. Lawrence neighbourhood. This sophisticated suite offers an efficient layout with a bright open living area and a versatile den for work or guests. Resort-style amenities elevate daily life: unwind in the two-story Sky Lounge on the 46th/47th floors, recharge in the fitness centre with spin and yoga studios, and relax in the indoor pool with sauna and steam. The sixth-floor Core Club adds a fireside lounge, catering kitchen, theatre, billiards, and a gorgeous terrace with BBQs. A grand attended lobby and 24-hour concierge complete the five-star experience. Walk to King Station, St. Lawrence Market, Berczy Park, the Harbourfront, Scotiabank Arena, theatres, and Toronto's best restaurants and shops-urban living at its finest right at your doorstep. (id:24801)
Century 21 Leading Edge Condosdeal Realty
521 - 319 Merton Street
Toronto, Ontario
Beautifully updated bright and spacious 1 bedroom plus den condo located in prime Midtown. This spacious open concept living space with updated kitchen featuring a generous breakfast bar is perfect for entertaining family and friends. Den is perfect for either private office space or a 2nd bedroom complete with french door. Floor-to -ceiling windows, updated laminate flooring, smooth ceilings and walk out from living area to private balcony are a few of the features this condo offers.. Large Primary bedroom with double closet, walk out to your private balcony. Building amenities include: a large library, office/party room with Wi-Fi, games room, underground parking with car wash, bicycle storage, ample visitor parking, and EV charging available through property management. Guest suites (currently $110/night) and the fully refurbished gym (with all-new equipment). Additional features: 24-hour concierge, indoor saltwater pool with garden terrace, hot tub, sauna, party room, billiards/games room, and meeting/boardroom. Walk to Davisville subway station, restaurants, local stores and transit. Enjoy the nearby trails at Mt. Pleasant Cemetery, the Beltline Trail, and surrounding green space. (id:24801)
Harvey Kalles Real Estate Ltd.
314 - 81a Front Street E
Toronto, Ontario
Welcome to the quintessential Toronto hard loft, The St Lawrence Lofts! If you're craving a true authentic loft conversion in one of the city's most dynamic neighbourhoods, with original exposed brick and beams, you found it! This oversized 900 sq ft very spacious 1-bed/1-bath features 10' ceilings, an open concept living and dining area (yes, you can fit an actual dining table with room to spare), a great kitchen with a sleek stainless steel counters for tons of prep space, and a large bedroom with a walk-in closet. Plus a Juliette balcony with views over the neighbourhood, and all the loft vibes you'd expect from one of Toronto's original conversions! Just 53 suites give the St Lawrence Lofts a boutique, intimate feel. But step outside and you're in the heart of one of the most vibrant neighbourhoods out there, literally next door to St Lawrence Market, steps to amazing restaurants and cafes along Market St, Front St, and The Esplanade, with countless entertainment options everywhere you turn. Not to mention Berczy Park and the Flatiron building a block away, St James Park just up the street, Metro and LCBO at your doorstep, and you can be in the financial district with just a quick stroll. **Heat/Hydro/Water all included** Loft lovers rejoice! (id:24801)
Skybound Realty
105 - 1 Kyle Lowry Road
Toronto, Ontario
BRAND NEW! Be the first to live in this 1+ den suite at Crest Condos by Aspen Ridge. Featuring 10-foot ceilings and premium upgrades throughout, this bright and open unit comes with a Miele kitchen appliance package, pre-wired ceiling light fixtures, and a versatile den space that's perfect as a home office, dining area, or guest room. Enjoy 619 square feet of interior living space PLUS your own 157 sq ft landscaped private and fenced-in patio, complete with a BBQ gas line and hose bib - an absolute rare find for condo living! Residents also enjoy access to top-notch amenities, including a 24-hour concierge, state-of-the-art fitness center with yoga studio, co-working lounge, pet wash station, party room & outdoor BBQ terrace. Located just minutes from the Shops at Don Mills (grocery, restaurants, premium retail), the Aga Khan Museum, Ontario Science Centre, and Sunnybrook Hospital, and with quick access to the DVP, TTC, and the upcoming Eglinton LRT, you'll have everything you need at your doorstep! (id:24801)
Royal LePage Signature Realty
1304 - 8 Cumberland Street
Toronto, Ontario
1 Year New Condo In Yorkville. This is stunning one-bedroom + one Large Den apartment is the epitome of urban luxury, designed for discerning professionals or mature students looking for the ultimate in comfort and convenience in a brand new building. Nestled in a vibrant, walkable community, this apartment is located in one of the city's most sought-after areas, making it an ideal home for those who desire a modern and convenient lifestyle. You'll be steps away from the bustling streets, the university, and both TTC subway lines ensuring that your daily commute is a breeze. Step inside this immaculate apartment, and you'll find a bright and open living space. The generously sized bedroom provides a private oasis, perfect for relaxing with ample natural lighting. Outside your door, you'll find a vibrant neighborhood filled with trendy cafes, restaurants, and boutiques. This luxurious one bedroom unit designed for those who appreciate the finer things in life and desire a sophisticated lifestyle in a brand new urban setting. S/S Kitchen Appliances, Integrated Dishwasher, Built In Microwave. Washer & Dryer. Stone Countertops. Basice internet fee is included in maintenance fee. (id:24801)
Mehome Realty (Ontario) Inc.
1109 - 111 Elizabeth Street
Toronto, Ontario
Welcome to a Beautiful, Bright & Spacious 1 Bedroom + Den in the Heart of Downtown - Where Style Meets Convenience! This sun-filled, south-facing suite offers approximately 700 sq.ft. of open-concept living space plus an 80 sq.ft. balcony (as per builder's plan). The functional layout includes a large den, perfect for a home office or guest area, laminate floors throughout, and a modern kitchen featuring stainless steel appliances and sleek S/S countertops. Enjoy a wide range of luxury amenities, including an indoor pool, fitness center, sauna, rooftop terrace with BBQs, 24-hour concierge, and party room. Located in the unbeatable downtown core, you're just steps to Toronto General Hospital, Mount Sinai, SickKids, University of Toronto, Toronto Metropolitan University (TMU), the Subway, Eaton Centre, and the best shops, restaurants, and entertainment the city has to offer. (id:24801)
Sutton Group-Admiral Realty Inc.


