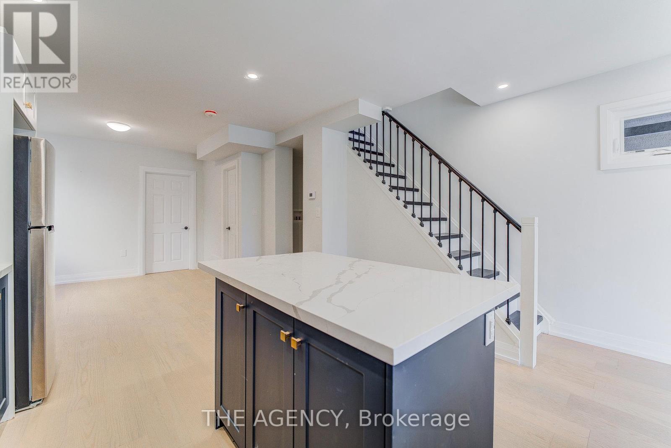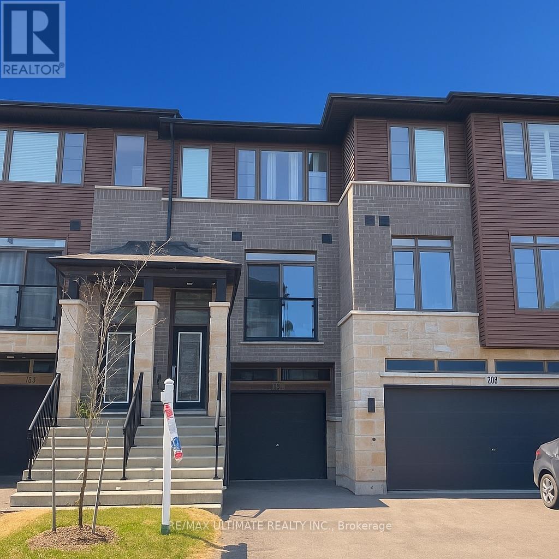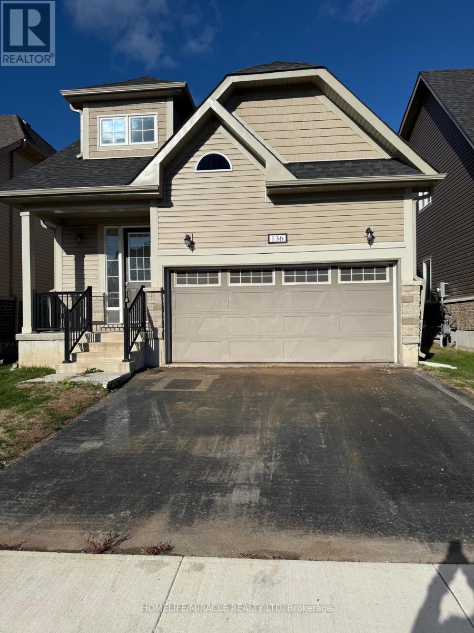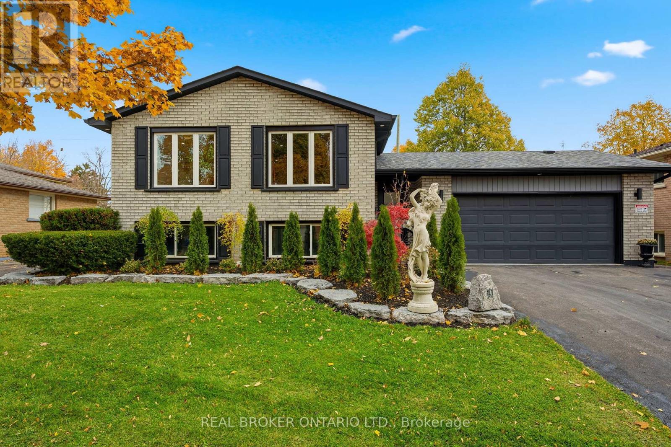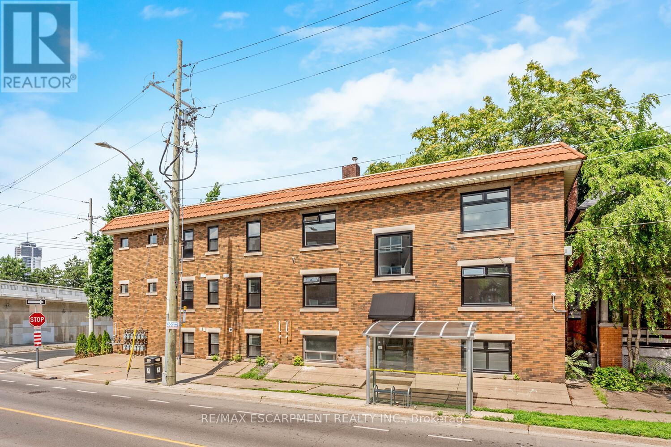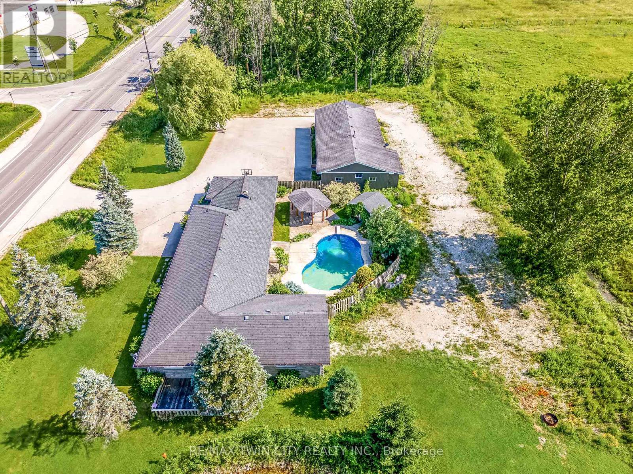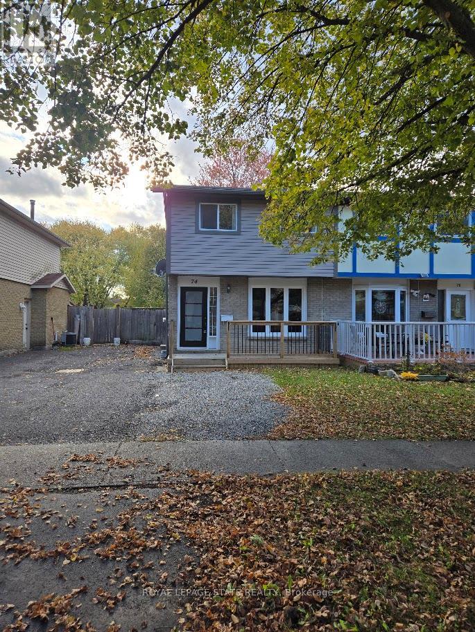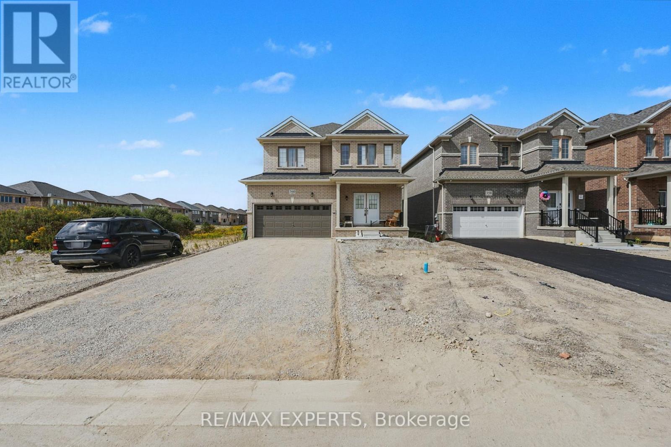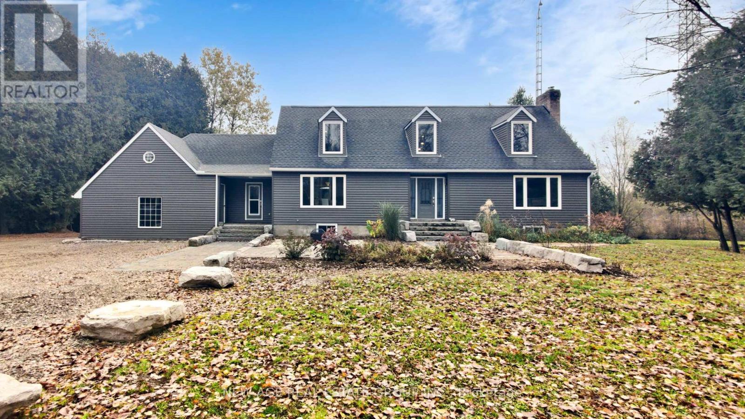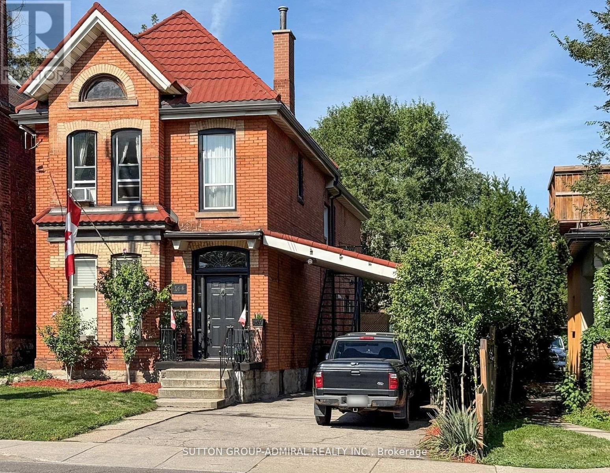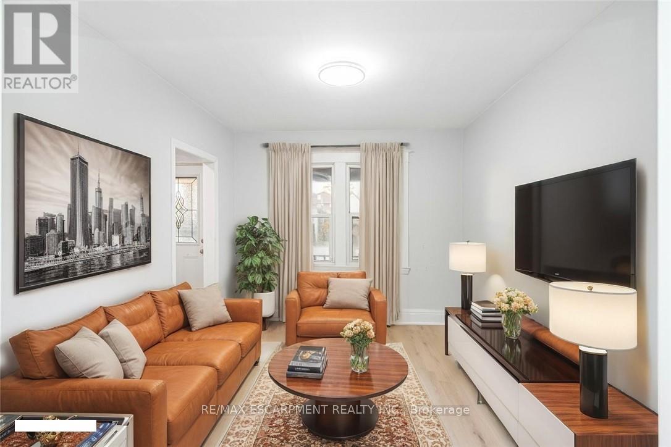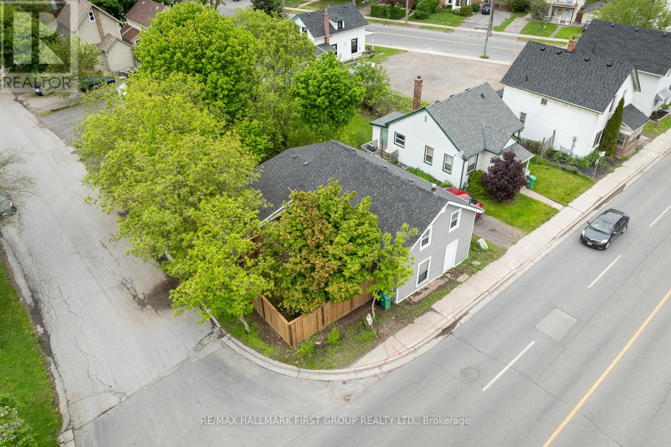259 Robina Avenue
Toronto, Ontario
Welcome to 259 Robina Ave A Turn-Key Investment in the Heart of Oakwood Village!Set on one of the most sought-after streets in Oakwood Village, this community offers a vibrant, family-friendly atmosphere with local restaurants, coffee shops, boutiques, and parks all within walkingdistance. Known for its artistic flair and strong sense of community, Oakwood Village attracts youngprofessionals, families, and creatives who love the blend of character and convenience.Completely reimagined from top to bottom with over $200,000 in recent renovations, this fully detachedgem blends modern design with incredible income potential. Featuring 4 spacious bedrooms, 3.5bathrooms, and parking for 4 cars, this home offers flexibility for investors and end-users alike.Step inside to a bright open-concept main floor showcasing a sleek, modern kitchen with stainless steelappliances, centre island, and designer finishes. The separate unit in the rear flow seamlessly to a fullyfenced backyard, perfect for entertaining. Upstairs offers three generous bedrooms plus a den or office,ideal for work-from-home living.The home's layout makes it a dream for savvy investors, easily used as a duplex-style setup where youcan live in the main home and rent out the rear unit, or convert the basement to an apartment (with itsown separate entrance) to create a third income suite or in-law apartment. The possibilities forgenerating income or multi-generational living are endless!New driveway, carpet-free throughout, and a turn-key renovation make this home 100% move-in ready.Whether you're an investor, multi-family buyer, or owner looking for mortgage support 259 Robina Ave isthe perfect opportunity to own, live, and earn in one of Toronto's most exciting neighbourhoods. (id:24801)
The Agency
290 - 30 Times Square Boulevard
Hamilton, Ontario
Stunning townhouse in high demand Stoney Creek community! This 3 bedroom, 2.5 bathroom home features contemporary finishes throughout, hardwood flooring, an open concept layout, 9 foot ceilings, quartz counters, ceramic backsplash, walk out patio from kitchen, rec room in basement and private backyard. Conveniently located close to grocery stores, parks, schools, restaurants, shops. Easy access to Red Hill Valley Pkwy and Lincoln Alexander. Don't miss out on this great opportunity to live in an amazing community! (id:24801)
RE/MAX Ultimate Realty Inc.
136 Gildersleeve Boulevard
Loyalist, Ontario
Beautiful Detached Bungaloft Available For Lease In The High Demand Bath Community. The Main Floor Features Main Floor Primary Bedroom Which Means No Stairs!!! Enjoy A Modern Open Concept Floorplan With S/S Appliances In The Kitchen. You Also Get A Bonus Office Room On The Main Floor With A Powder Room & Your Very Own Laundry Closet. Throughout The Home You Will Find Vast Windows For Ample Amount Of Natural Sunlight. Enjoy Utmost Privacy With No Rear Neighbors. Making Your Way Upstairs You Will Find An Additional 2 Bedrooms With A Loft Area Which Makes A Great Reading Or Study Room. The Basement Is Unfinished But Ideal For Extra Storage Capacity. Don't Miss This Opportunity To Rent This Gorgeous Home. Great Location Close To Schools, School Bus Route, Golf Course, Banks, Restaurants Grocery Store, Parks & Only 15 Min Drive To Napanee Or Kingston (id:24801)
Homelife/miracle Realty Ltd
41 Dante Crescent
Brantford, Ontario
Welcome home to 41 Dante Crescent in Brantford. This move-in ready, recently updated home checks all the boxes! Situated in a great neighbourhood with no rear neighbours, this property offers 3 bedrooms, 2 bathrooms, and a bright, open-concept floor plan - perfect for family living and entertaining.The spacious foyer conveniently splits the two levels of the home and provides direct access to the backyard and attached garage. Upstairs, you'll find a beautifully designed open-concept main level featuring a large living room with a built-in electric fireplace, oversized windows that fill the space with natural light, and plenty of room to gather with family and friends. The modern eat-in kitchen boasts matte grey shaker-style cabinetry with black hardware, stainless steel appliances, and ample counter and cupboard space - the perfect setup for hosting holiday dinners or everyday meals.Down the hall, you'll find two generous bedrooms, including the primary suite, along with a four-piece bathroom.The lower level is ideal for extended family or guests, featuring large above-grade windows, a spacious family room, an additional four-piece bathroom, and a third bedroom. A finished laundry room adds convenience to this level.Step out from the foyer onto the spacious wooden deck, complete with a gazebo - the perfect spot to relax and unwind. The private backyard offers plenty of space for children or pets to play, surrounded by beautiful tree-lined views for added privacy. The 1.5-car garage provides ample storage and parking, with a separate door for easy access to the yard - and is fully heated with a brand new furnace, offering comfort and convenience year-round.Location, layout, and move-in ready charm - 41 Dante Crescent is the perfect place to call home. (id:24801)
Real Broker Ontario Ltd.
10 - 127 Victoria Avenue S
Hamilton, Ontario
Oakwood Apartments Border of Stinson & Corktown Available January 1st, 2026. Stunning, spacious, and bright 1 bed 1 bath unit for lease! This contemporary suite features a galley kitchen with stainless steel appliances and a gas range, soaring ceilings with pot lights, oversized windows, and light-toned flooring throughout. Enjoy the convenience of ensuite laundry and a modern 4-piece washroom.Street parking available (first come, first serve). Steps to transit, hospitals, recreation centre, and walking distance to Hamilton GO.Perfect for professionals seeking a stylish home in one of Hamiltons most vibrant neighbourhoods. - Upper-Level Unit. (id:24801)
RE/MAX Escarpment Realty Inc.
717906 Highway 6
Georgian Bluffs, Ontario
Looking for a home that blends lifestyle and income potential? This rare find near Owen Sound offers a beautifully renovated 3-bedroom bungalow, a self-contained in-law apartment, and a fully outfitted commercial workshop - all on 1.57 private acres with pond and in-ground pool. With just over 2,100 square feet in the main home, plus two additional income-ready spaces, this is a unique opportunity to live, work, and invest. Check out our TOP 5 reasons why this multi-use retreat should be your next move! #5: LOCATION WITH FLEXIBILITY: Situated in Springmount where commercial business thrives, this property offers quick access to city amenities while still delivering countryside tranquillity. With highway frontage and a spacious driveway, it's ideal for entrepreneurs, tradespeople, or anyone craving space and freedom.#4: MODERNIZED FAMILY HOME: The main residence features a stone exterior, a brand new open-concept kitchen with bright white ceiling-height cabinetry, quartz countertops and backsplash, living and dining areas, 3 bright bedrooms, laundry, plus a 5-piece bath. A large island and picture windows make the space perfect for family gatherings. #3: BONUS IN-LAW APARTMENT: Attached to the main home, the in-law suite includes a kitchen, living room, 4-piece bath with shower, a bedroom, and private deck walkout - offering potential as a short- or long-term rental. #2: COMMERCIAL WORKSHOP + OFFICE: A fully insulated and renovated 2,200 sq. ft. detached commercial space features two private offices, a showroom-style reception area, storage, and a large open-bay workshop. With a previous commercial tenant having leased the space for $2,500 per month, it is excellent for a business or your creative venture. #1: PRIVATE OUTDOOR PARADISE: The backyard is built for enjoyment, with an in-ground pool, large patio, a gazebo, and even a picturesque pond. Mature trees and wide-open skies make it feel like a private resort - the ultimate weekend-at-home retreat. (id:24801)
RE/MAX Twin City Realty Inc.
74 Silvan Drive
Welland, Ontario
Lovely semi-detached home backing onto the Steve Bauer Trail, set on a deep lot in a desirable family-friendly neighborhood. Conveniently located close to Niagara College, major amenities, schools and parks. Featuring some updates throughout, this home provides comfort, convenience, in a sought-after area. Property sold "as is, where is" basis. Seller makes no representation and/or warranties. RSA. (id:24801)
Royal LePage State Realty
360 Russell Street
Southgate, Ontario
Welcome to this bright, spacious and newly built 4-bed, 3-bath detached home in one of Dundalk's most family-friendly neighbourhoods. The open-concept main floor features large windows, abundant natural light, and a functional flow between the living, dining, and kitchen areas-perfect for entertaining or family life. The modern kitchen offers generous cabinetry and prep space. Upstairs, four comfortable bedrooms include a primary suite with walk-in closet and ensuite bath. Enjoy a private backyard ideal for kids, pets, or summer gatherings, plus driveway parking for multiple vehicles. Conveniently located near schools, parks, shops, and all local amenities, with easy access to Orangeville, Shelburne, and Highway 10. Move-in ready and full of potential in a growing community! (id:24801)
RE/MAX Experts
9045 Sideroad 17 Side Road
Erin, Ontario
Are you considering a move to the countryside and searching for the perfect place? Your search ends here! Located in the beautiful valley of Hillsburg Hills, this fully renovated two-story home checks all the boxes! Set on a generous 20.7-acre lot with a pond, creek, and the Eramosa River at the back, this property offers resort-style living that brings calm and relaxation to your life. Enjoy privacy with no neighbors behind you and on one side of the lot. Bright and spacious, about 3500 sq. ft. living space, main floor featuring a modern open-concept kitchen and dining room. The living room boasts large picture windows that overlook the beautiful backyard and pond view. Relax in the cozy, sun-filled family room, with a large wood fireplace, taking in views of both the front and backyard. The tastefully landscaped front patio and backyard, featuring armour stones, an interlocked walkway that leads to a new oversized two-tier deck overlooking the pond - perfect for entertaining family and guests! Access the sunroom from the deck or the garage. Convenient access from the main floor, garage, or backyard to a walk-up basement with a bright living room, three bedrooms, a kitchen, and a washroom, ideal for an in-law suite! Experience the year-around enjoyment in a cottage-style setting. This is the perfect moment to seize the opportunity & invest in estate property before the prices begin to soar! Please see the list of upgrades attached!!! (id:24801)
New Age Real Estate Group Inc.
164 Wentworth Street S
Hamilton, Ontario
Currently generating a strong 6.2% cap rate, this well-cared-for legal triplex is ideal for investors and owner-occupiers seeking turn-key income. Strong cashflow with easy potential to convert to a legal fourplex and further increase income. Reliable tenants. With all units above ground, this property has great character, natural light, green outdoor spaces, and ample parking in both front and rear. Main floor is a large 3-bedroom unit with basement, private fenced backyard, and shed. 2nd floor has a 1-bedroom unit with spacious kitchen and 2-bedroom unit with open-concept kitchen. Unit 2 & 3 share an additional semi-private backyard. All units have en-suite washer/dryers. Three hydro meters. Additional outdoor staircase to 2nd floor. INCOME & EXPANSION POTENTIAL - Unit 1 offers potential to be split into 2 separate units, with current layout with minimal changes and zoning (R1a) that allows up to four units. Additional income potential: basement with existing separate entrance, large attic with high ceilings. Prime family neighborhood, steps to the Escarpment Rail Trail (part of Bruce Trail) and stairs to Mountain. Excellent transit options: Wentworth/Stinson/Main Street buses, Hamilton GO Station, easy access to Mountain & highways, direct bus route to McMaster University. Close to schools, grocery stores, hospitals, restaurants, cafes. Strong rental demand, especially with grad students and medical professionals. Financial info and recent capital upgrades available upon request. (id:24801)
Sutton Group-Admiral Realty Inc.
8 Leeds Street
Hamilton, Ontario
Newly Renovated and Perfect for first-time Home buyers , downsizers or investors & move-in-ready. This 2.5-storey brick semi blends modern updates with timeless character. The main floor features open space living and dining areas, a stunning brand-new kitchen with sleek finishes, new Stainless Steel appliances and space for family meals, plus a bright sunroom overlooking the backyard. Second floor offers 3 bedrooms and a stylish 3-piece bath, while the top floor includes a versatile loft and 4th bedroom, ideal for a home office, guest suite or extra living space. Outside, enjoy a private 1-car driveway, a fenced private backyard with no houses behind and a quiet cul-de-sac location, close to the QEW, schools and parks. ** Please Note: The Photos shown are virtually staged**. Room Sizes and SF are approximate. (id:24801)
RE/MAX Escarpment Realty Inc.
641 Reid Street
Peterborough, Ontario
Welcome to 641 Reid St, a gem in historic downtown Peterborough. This spacious 6-bed, 2-bath home sits on a large corner lot and features a brand-new fence with private yard and parking for 4 cars - rare for the area. Recent renovations include luxury vinyl plank flooring throughout, a sleek open-concept kitchen with quartz countertops and built-in speakers, and an updated staircase. Laundry is conveniently located upstairs. All 6 bedrooms are generously sized, offering plenty of space for tenants or family. Legal student rental currently rented for $4,300/month - cash-flow positive from day one! Whether you're seeking a turnkey investment or a charming family home, 641 Reid St delivers both character and modern comfort. All new siding 2024, fence 2024, Luxury Vinyl Plank Floors 2023, quartz kitchen counter top 2023, pot lights 2023, Furnace 2017, New porch 2022, Renovated stairs 2024, freshly painted 2023, Roof Approx 12 years old, Owned Hot Water Tank. Offers Anytime. (id:24801)
RE/MAX Hallmark First Group Realty Ltd.


