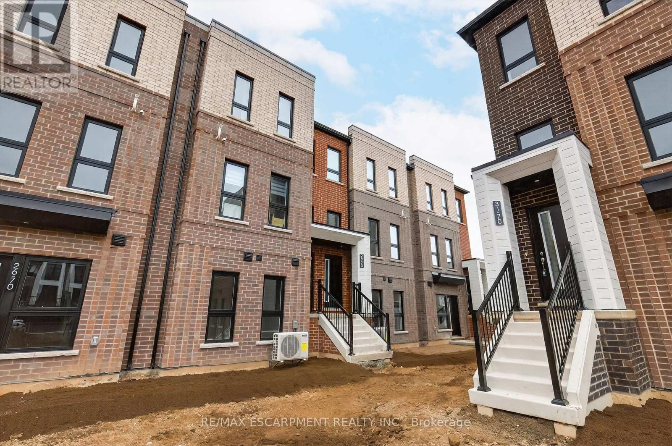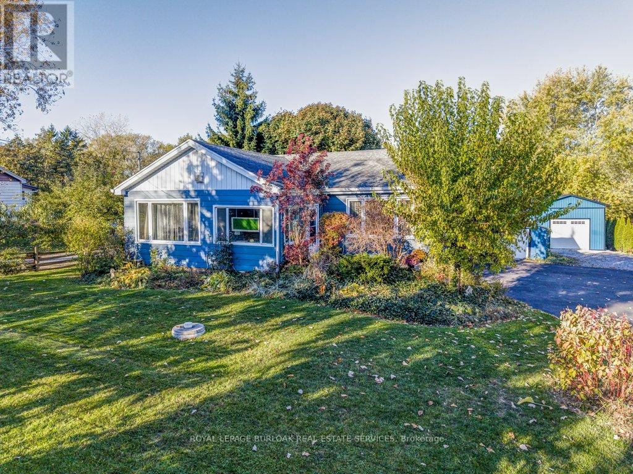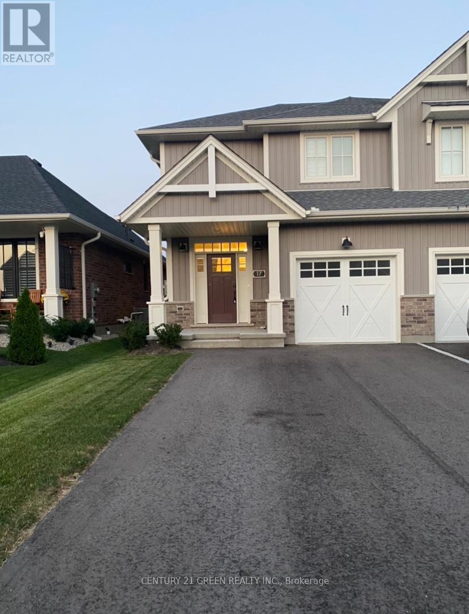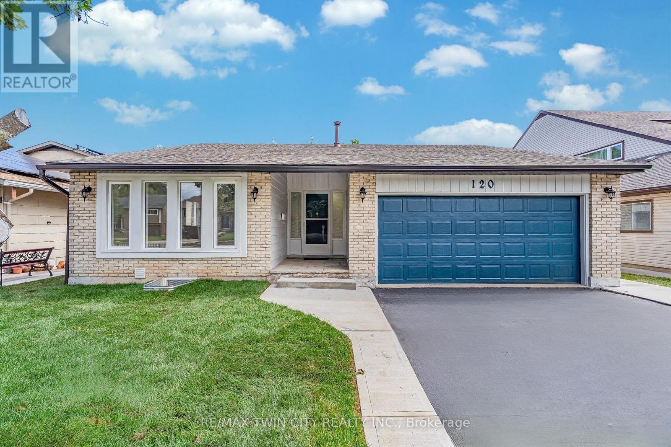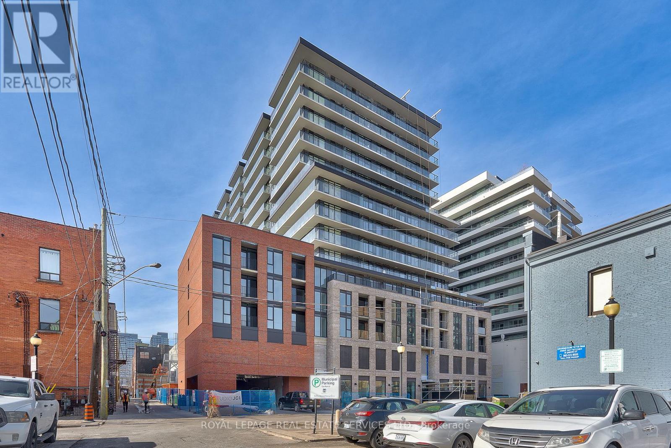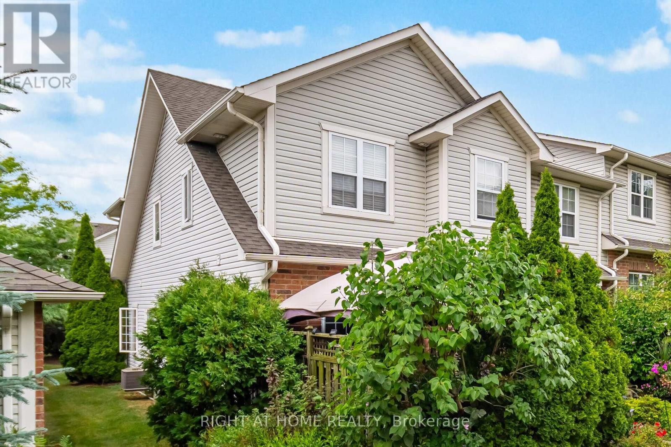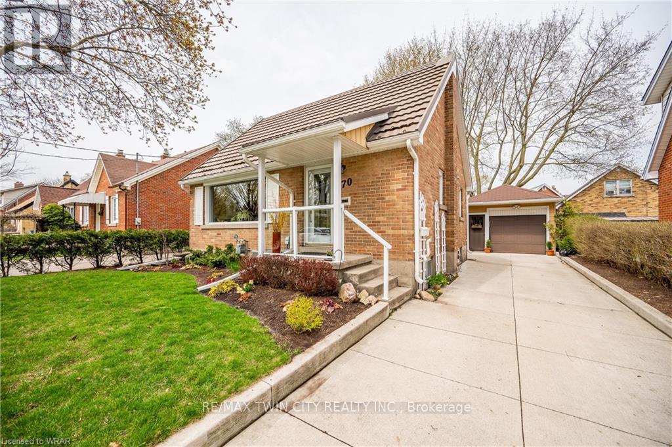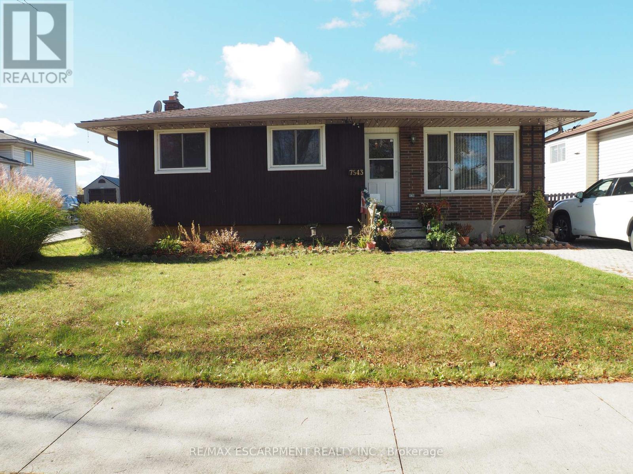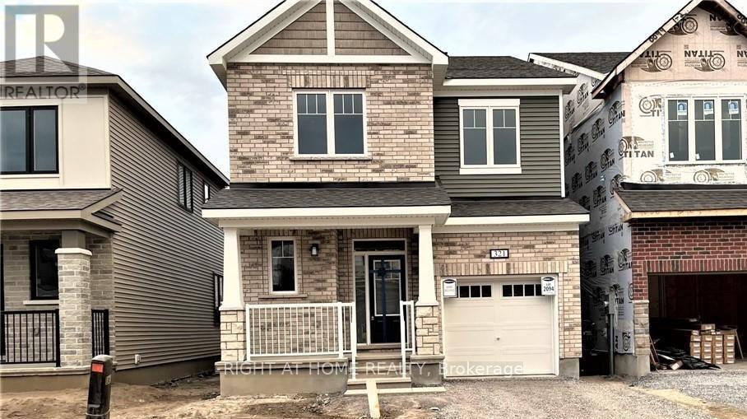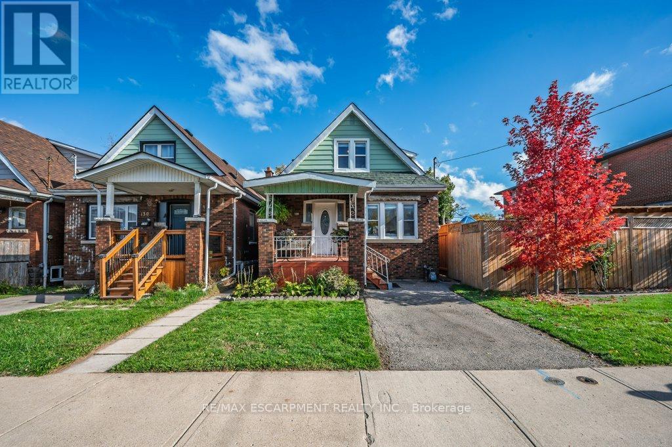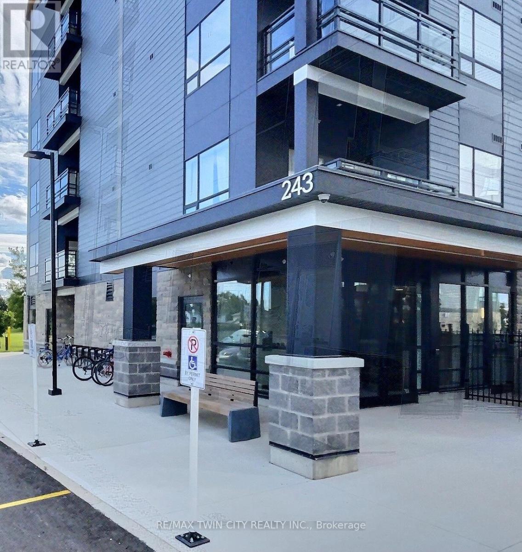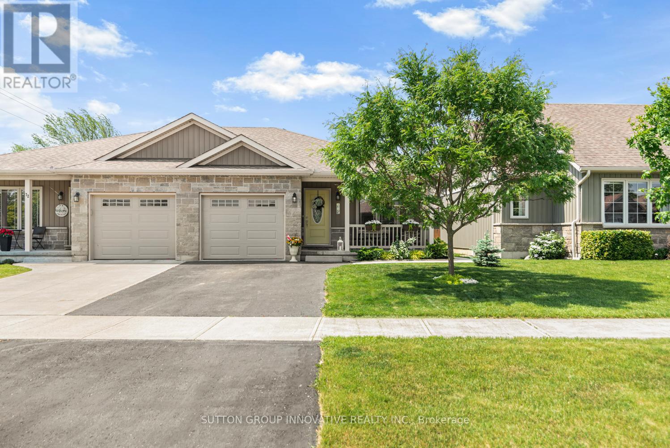28 - 70 Kenesky Drive
Hamilton, Ontario
Gorgeous brand new, never lived in stacked townhome by award-winning New Horizon Development Group. This 3-bedroom, 2.5-bathroom unit offers 1,362 sq ft and features stunning upgrades throughout including quartz countertops, vinyl plank flooring, glass shower enclosure in the primary suite ensuite, single car garage with E.V charger rough in, 160 sq ft terrace & more! Just minutes from vibrant downtown Waterdown, you'll have access to boutique shopping, diverse dining, and scenic hiking trails. With easy access to major highways and transit, including Aldershot GO Station, you're never far from Burlington, Hamilton, or Toronto. (id:24801)
RE/MAX Escarpment Realty Inc.
120 Woolverton Road
Grimsby, Ontario
Welcome to this stunning 3+2 bedroom, 2 bath updated bungalow perched on Grimsby's breathtaking escarpment - the perfect blend of in-town convenience and country living. Set on a spacious 2/3 of an acre lot backing onto woodlands and open fields, this home offers peace, privacy, and picturesque views from every angle. Step outside to a gorgeous deck overlooking the pool and massive backyard with century old willow trees, perfect for entertaining around a campfire or relaxing in nature's backdrop. The bright, open-concept interior features a modern chef-inspired kitchen with quartz counters, multiple sinks and workstations, and an oversized eat-at island designed for both function and style. The cozy family room is anchored by a new high-end gas fireplace, while the bedrooms have been thoughtfully redone with upgrades including custom maple cabinetry, new flooring, and expanded closet space - featuring 8 ft of Pax wardrobes and a new 5 ft built-in. The bathroom has been fully renovated with a step-in glass shower and electric skylight, and every appliance in the home has been replaced. Additional highlights include a newly installed water treatment system a second 4500g cistern, new eaves, a bright sunroom/mudroom, a modern heated garage/workshop with storage loft, a large drive shed, and parking for 8-10 vehicles. Just steps from the Bruce Trail and Adam Dopko Trails, this property offers the best of both worlds - modern comfort surrounded by natural beauty. (id:24801)
Royal LePage Burloak Real Estate Services
17 Huntley Avenue
Tillsonburg, Ontario
Beautiful bright and sunfilled townhouse less than 5 year old, 4 Bdrm 4 WR Features Modern Finishes. The Open-Concept Main Floor Boasts 9ft Ceilings,Vinyl Plank Flooring Throughout,2 Piece Washroom, An Electric Fireplace. The Kitchen Is An Entertainer's Dream-Featuring Stainless Steel Appliances, Quartz Countertops, And A Large Kitchen Island, Large deck in backyard, Fully Finished Basement Offers Plenty Of Bonus Family Living Space, A Full WR & BDRM (id:24801)
Century 21 Green Realty Inc.
120 Westheights Drive
Kitchener, Ontario
Welcome to 120 Westheights Drive, Kitchener - A Rare Legal Duplex with an Accessory Apartment in a Sought-After Community! Set on a 50 x 110 ft lot in the heart of Kitchener, this beautifully renovated (2025) detached bungalow offers unmatched versatility & value. Whether you are searching for the perfect family home, a multi-generational retreat or an income-generating investment, this property is designed to exceed expectations. Top Reasons to Make This Your Forever Home:1) Main Floor Primary Residence: The main floor has been thoughtfully updated with brand-new flooring (2025), fresh paint throughout & modern pot lights. The spacious living room features a wall of windows that fills the space with natural light. The kitchen features white cabinetry, SS Appliances (2024) & generous counter space. This level also offers 3 large bedrooms & Completing the main floor are 2 bathrooms: a modern 3pc bathroom & a convenient 2pc bathroom. 2) Lower Level: Income & Flexibility: Completely finished in 2025, the lower level has 2 separate living units: Legal Duplex Unit: Boasts a full kitchen, two modern 3-piece bathrooms, in-suite laundry & two large bedrooms with oversized windows. Accessory Apartment: Ideal for extended family or personal use, this inviting space features a kitchenette, cozy Rec room, 3pc bathroom & laundry hook-up with large windows. 3) Outdoor Living: The backyard is perfect for both relaxation & entertaining, featuring a spacious deck & fresh new sod. It is an ideal setting for kids, pets or summer gatherings. 4) Privacy at Its Best: With no rear neighbours & mature trees, you will enjoy exceptional privacy & a peaceful, natural backdrop. 5) Prime Location: This home is just a few mins from Highland Hills Mall, top-rated schools, trails, parks, Sunrise Shopping Centre & quick highway access. Everything you need is within easy reach. This is more than just a home; it is a smart investment with long-term value. Book your private showing today! (id:24801)
RE/MAX Twin City Realty Inc.
326 - 1 Jarvis Street
Hamilton, Ontario
STYLISH URBAN RENTAL AT 1 JARVIS BY EMBLEM! A standout rental opportunity in one of Hamilton's most exciting new developments. This modern 15-storey condominium perfectly blends contemporary design with the dynamic energy of downtown living. Ideally located in a rapidly revitalizing neighbourhood, 1 Jarvis places you steps from trendy shops, cafes, restaurants, entertainment venues, parks, and bike paths - offering the ultimate urban lifestyle. Step into a bright and airy open concept layout featuring laminate flooring throughout. The spacious living area extends seamlessly to a massive outdoor terrace, creating an ideal setting for relaxing or entertaining. The modern kitchen is equipped with quartz countertops and built-in stainless steel appliances for both style and functionality. The generously sized bedroom features a floor-to-ceiling window overlooking the terrace, while the spa-inspired four-piece bathroom and in-suite laundry with stacked washer and dryer enhance everyday comfort. Residents enjoy an impressive array of amenities, including a 24-hour concierge for added security and convenience, state-of-the-art fitness centre and yoga studio, stylish resident lounge ideal for socializing or working remotely, visitor parking, and ground-level retail for ultimate convenience. Tenant is responsible for water, hydro, cable TV, and tenant insurance. Live in the heart of Hamilton's thriving downtown, close to live music venues, nightlife, local attractions, and shopping. Commuting is effortless with easy access to the QEW, 403, Lincoln M. Alexander Parkway, Red Hill Valley Parkway, public transit, and the GO Station. A chic urban lifestyle awaits at 1 Jarvis! (some images contain virtual staging) (id:24801)
Royal LePage Real Estate Services Ltd.
35 - 1085 Harrogate Drive
Hamilton, Ontario
Welcome to this stunning 2-bedroom, 4-bathroom townhome in the highly desirable "Meadowcreek Village" in Ancaster. This home offers great living turnkey living space ideal for professionals, young families, or downsizing. The main level features an open-concept living and dining area perfect for entertaining. A convenient powder room is also located on the main floor. Upstairs, you'll find two oversized bedrooms, each with walk-in closets and private ensuite bathrooms, offering comfort and privacy. The finished basement adds even more space with a third bedroom, a full bathroom, a cozy additional living area with ample storage. The detached garage provides parking for one vehicle plus storage, with an extra parking spot in front. Located just minutes from highway access, public transit, top-rated schools, shops (i.e. Costco), and restaurants, this move-in-ready home offers low-maintenance, high-quality condo living in one of Ancaster's best communities. (id:24801)
Right At Home Realty
270 Mansion Street
Kitchener, Ontario
Discover the perfect blend of updated charm and urban convenience in this stunning East Ward residence. This carpet free home is absolutely move-in ready, offering bright, sun-filled spaces including a spacious living room with expansive park views. The flow is perfect for entertaining , moving easily from the separate formal dining area to the updated kitchen, complete with stainless steel appliances. Extend your season in the private sunroom, which overlooks beautifully manicured gardens. The lower level is aa true bonus, featuring a complete recreation space, a large third bedroom, and a three-piece bath ideal for guests or a home office. Commuters dream location, enjoy a quick access to the Expressway/401, public transit and the LRT, all while being walking distance to downtown, schools, and essential amenities. Includes parking for 4, and an oversized garage. Fully furnished house available for rent. Utilities separate in addition to rent. Credit check, Proof of Income, Positive rental history required. AAA Tenants only. (id:24801)
RE/MAX Twin City Realty Inc.
Main - 7543 Redhaven Crescent
Niagara Falls, Ontario
Welcome to 7543 Redhaven Crescent, a charming brick bungalow nestled in one of Niagara Falls' most family-friendly and convenient neighbourhoods! This beautifully maintained main floor unit offers comfort, space, and an unbeatable location. Step inside to find a bright, well-kept layout featuring three spacious bedrooms, a functional kitchen with plenty of storage, and a cozy living area perfect for relaxing or entertaining. Enjoy the best of every season in the 3-season sunroom, overlooking a private backyard oasis complete with an inground pool - perfect for summer days at home. Outside, a detached garage provides secure parking or extra storage. The home sits on a quiet crescent, yet just minutes to everything you need - QEW access, Costco, Walmart, restaurants, movie theatres, schools, and shopping centres are all close by. Tenant to pay 60% of the utility costs, and is responsible for lawn maintenance and snow removal. (id:24801)
RE/MAX Escarpment Realty Inc.
321 Crossway Terrace
Ottawa, Ontario
sought after community of Stittsville North. Amazing 4bed/ 2.5 bath detached home with 9ft ceiling on the 1st/2nd floor and over 2150 sqft of living space in the above ground. Ceramic tiles in the kitchen and bathrooms and gleaming laminate throughout the first floor. Spacious dining room, huge family room with gas fireplace, large kitchen with separate breakfast area and large granite island with breakfast bar on the main floor. Second floor offer large primary bedroom with 4 piece ensuite and walk-in closet, plus 3 more good sized bedrooms with closets, full 4 piece bathroom and laundry room. Close to Tanger outlets, Canadian Tire Centre, access to HWY, restaurants and schools. (id:24801)
Right At Home Realty
128 Crosthwaite Avenue N
Hamilton, Ontario
128 Crosthwaite Ave N, a beautifully updated 4-bedroom, 2.5-bath detached home in Hamilton's sought-after Homeside neighbourhood. Blending 1920s character with thoughtful modern updates, this home offers a bright, open main floor, an updated kitchen and bathrooms, and a partially finished lower level ideal for family living or guest space. The private driveway, fenced yard, and mature surroundings create an inviting sense of privacy and comfort. Located steps from Ottawa Street's vibrant shops, restaurants, and markets, and minutes to Gage Park, schools, and major transit routes. Families will appreciate access to Catholic, Public, and French Immersion school options within the immediate area - all part of a well-connected, community-focused neighbourhood. (id:24801)
RE/MAX Escarpment Realty Inc.
402 - 243 Northfield Drive
Waterloo, Ontario
Welcome to 243 Northfield Unit 402, located in the highly sought-after Blackstone Building in anamazing neighborhood. This modern 1 bedroom, 1 bath apartment boasts 9' ceilings and huge windows, creating a bright and spacious atmosphere. The open concept living and dining room offers a seamless flow and opens onto a large balcony, perfect for enjoying the outdoors. The contemporary kitchen is equipped with stylish white cabinetry, luxurious quartz countertops, and top-of-the-line stainless steel appliances. Upgrades throughout the unit include high-quality wood grain laminate flooring and elegant pot lights, adding a touch of sophistication to the space. Residents of the Blackstone Building enjoy a wealth of amenities designed to enhance their lifestyle. Stay fit and active in the fully equipped fitness center, host gatherings in the event/party room, and take advantage of the convenient dog wash station. The building is secured with 24/7 security and features keyless entry for added peace of mind. Additionally, residents benefit from free Rogers Ignite Internet. The property also offers a perfect mix of urban and city living with access to the Terrace & Courtyard, located on the 2nd floor of the Nord Building. This outdoor space is beautifully designed with modern furnishings, stainless steel BBQs, a gas fire pit, loungers, and dinettes, providing a relaxing environment for entertaining or simply enjoying some fresh air. Conveniently situated close to the highway, this property offers easy access to the St. Jacobs Farmers Market, a variety of restaurants, shopping centers, parks, and trails. Embrace the best of both worlds with this exceptional leasing opportunity at Blackstone Building. (id:24801)
RE/MAX Twin City Realty Inc.
70 Postma Drive
Haldimand, Ontario
Built in 2016, this home offers great curb appeal with a welcoming front porch and an attached garage. The open-concept main floor features engineered hardwood, 2 bedrooms (one currently used as a dining room), a 3-piece bathroom with laundry, a kitchen with an island, and a living room with a new stone gas fireplace (2024) and sliding doors leading to a back deck with a gazebo. The lower level includes a spacious bedroom with a walk-in closet, a large rec room, a 4-piece bathroom, and a utility room. Recent updates and features include: fresh paint on the main floor (2025), black "Blanco" sink and faucet in the kitchen (2025), landscaping in both front and back yards (2024), beach stone garden path (2025), and sun/privacy shields on the sliding glass doors and on the gazebo (2025). (id:24801)
Sutton Group Innovative Realty Inc.


